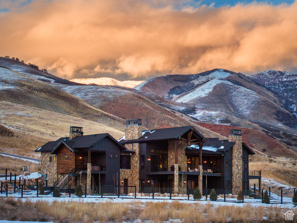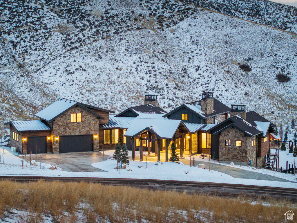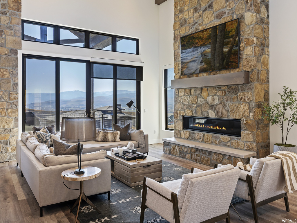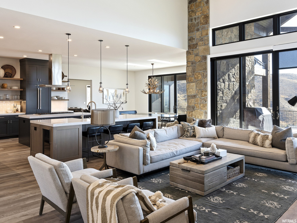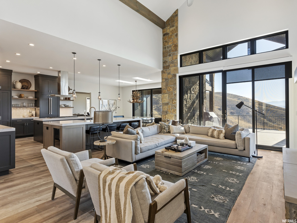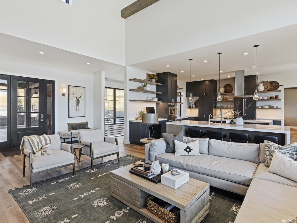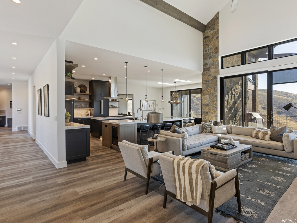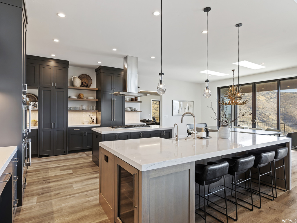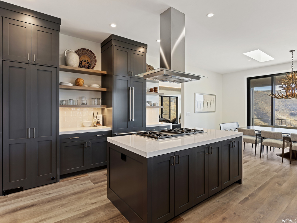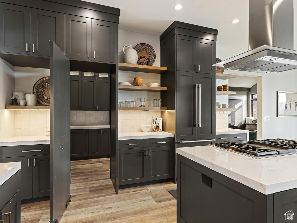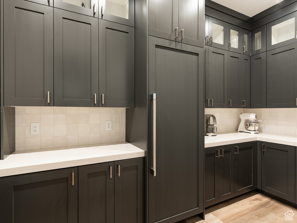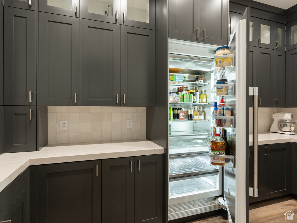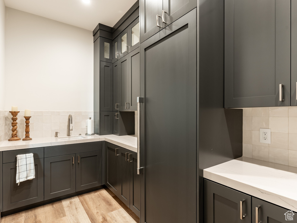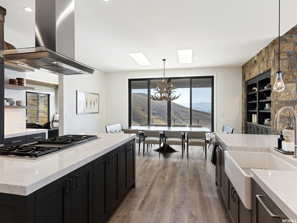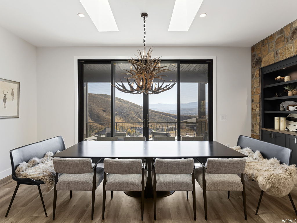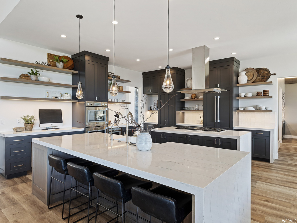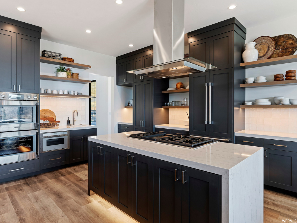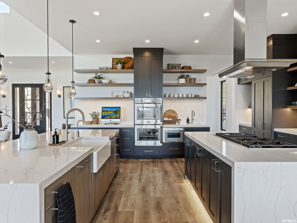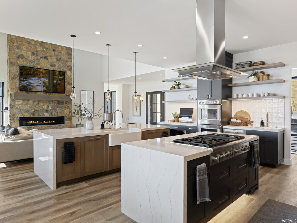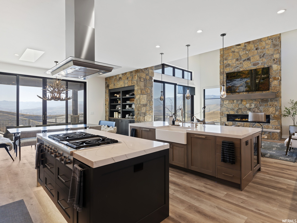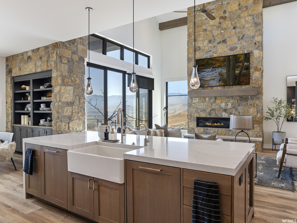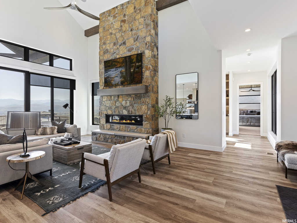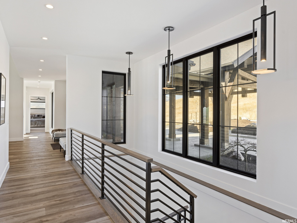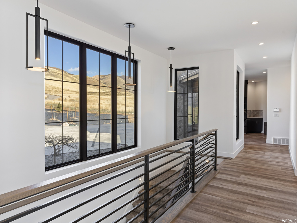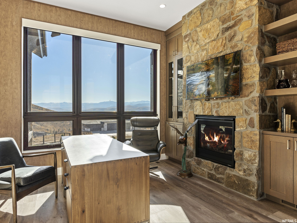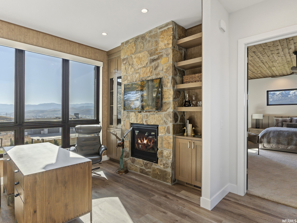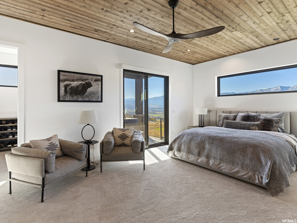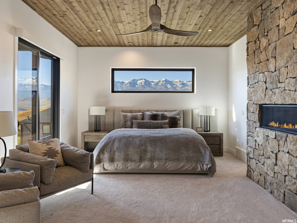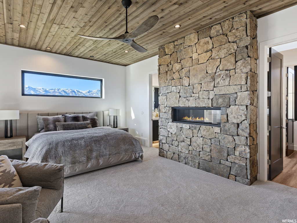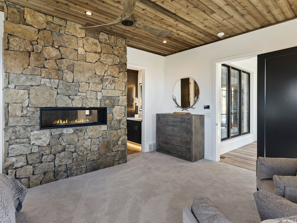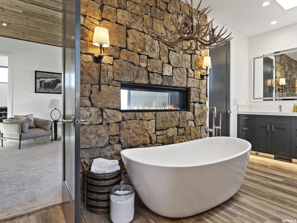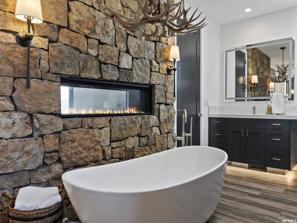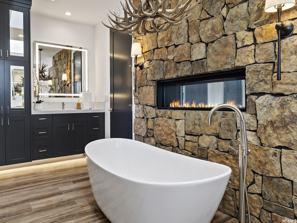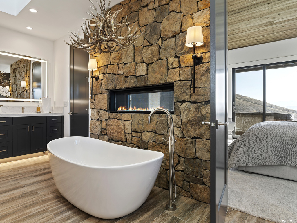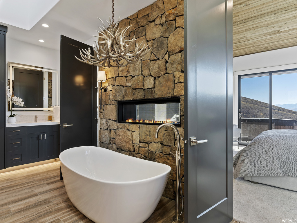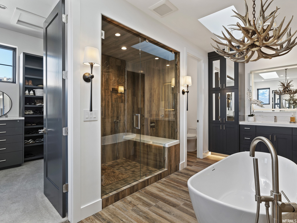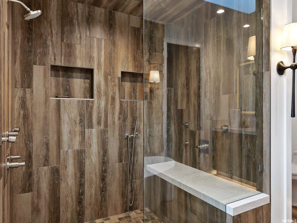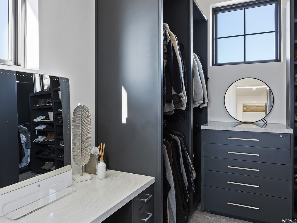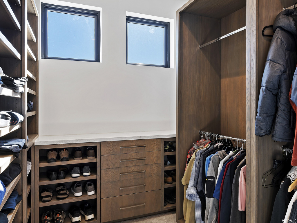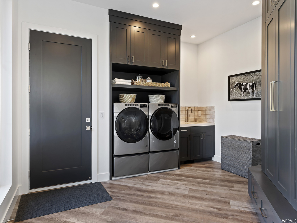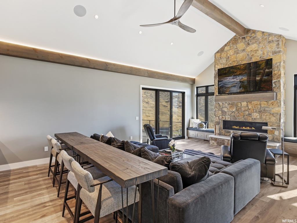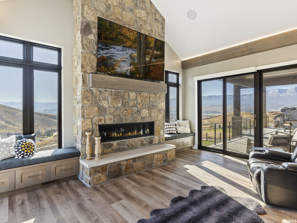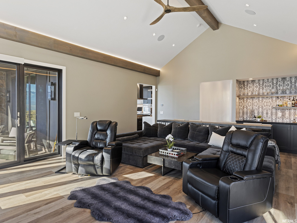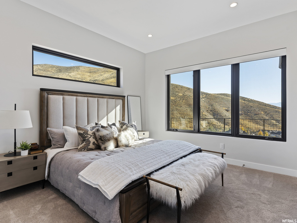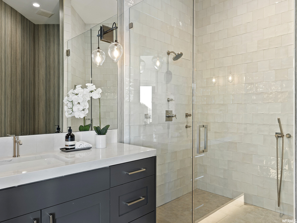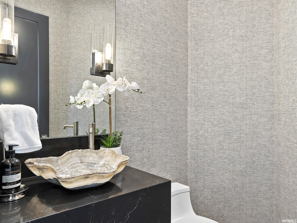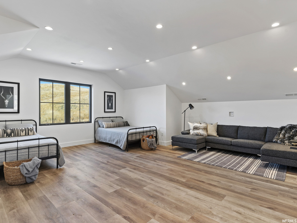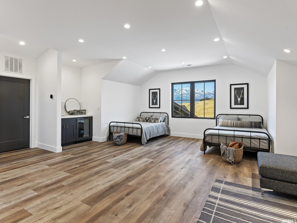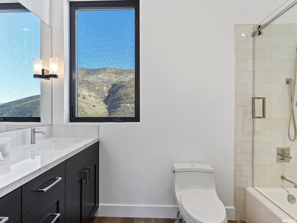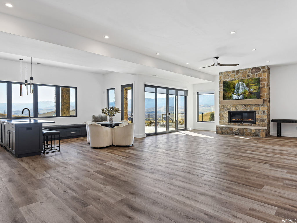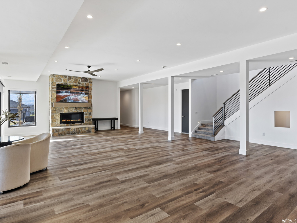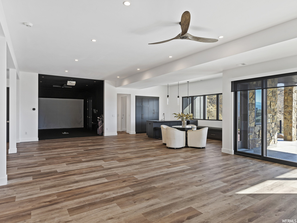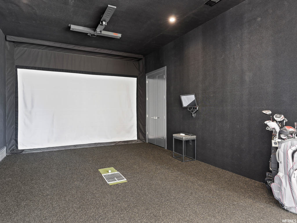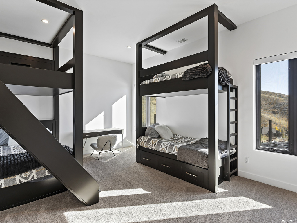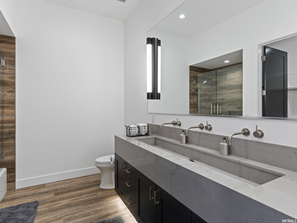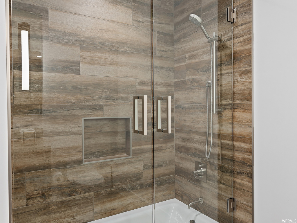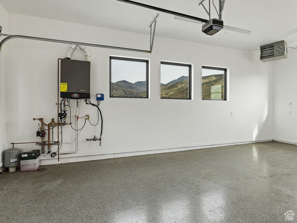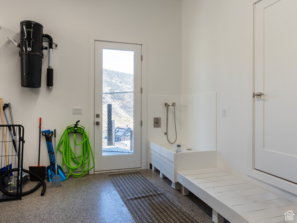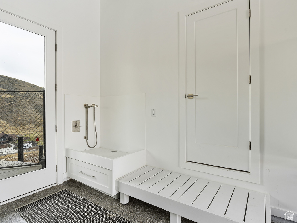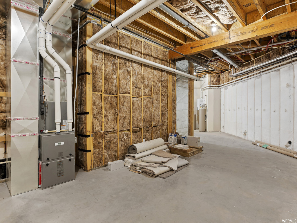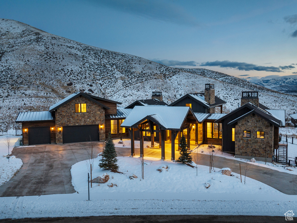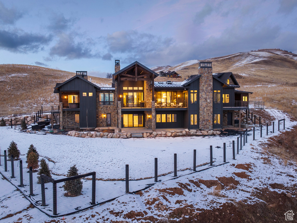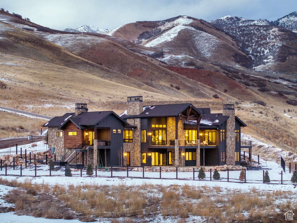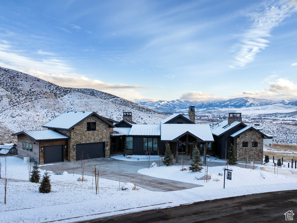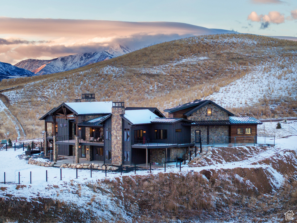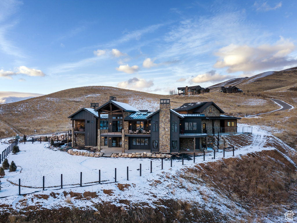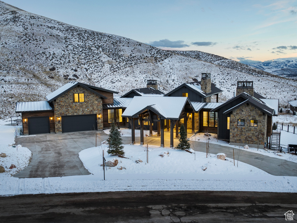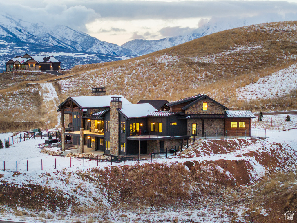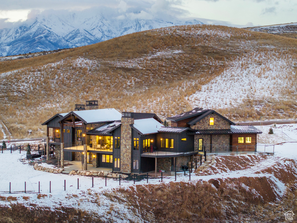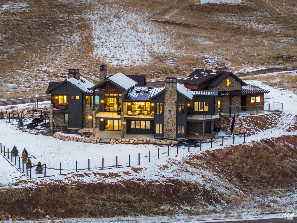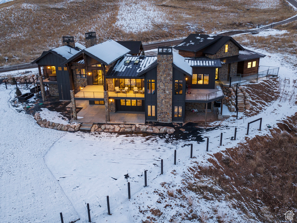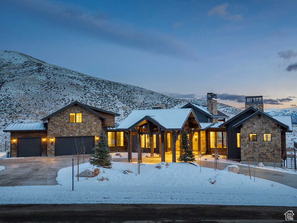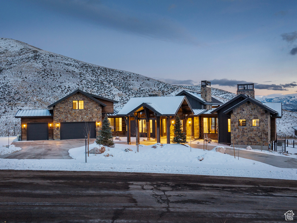Property Facts
Mountain living at its finest! Every detail of this incredible 7,430 sq. ft. estate has been thoughtfully considered. Sitting on over an acre in the new Hidden Hollow Ranch neighborhood and surrounded by sweeping mountain views, the porte cochere creates a grand first impression with its timber construction. Features include a warm wood and stone exterior, an oversized three-car garage with an electric car charger, a dog wash, a home generator, and a heated driveway. The grounds of the property are elegantly landscaped, featuring a harmonious blend of softscaping and hardscaping to create a gentle aesthetic. This includes two large raised garden beds, adding to the property's natural charm. The main level boasts an open-concept kitchen, living, and dining area for seamless entertaining. Take note of the high-end LVP flooring, vaulted ceilings, skylights, walls of windows, as well as stone and timber accents - every design decision adding to the warmth and textures within the home. The great room's floor-to-ceiling stone fireplace is an elegant focal point for gatherings. The gourmet kitchen is a dream come true with two islands, high-end appliances, a hidden pantry, and quartz countertops. The stonework carries into the dining area with custom built-in shelving. Massive sliding doors lead out to one of the home's four decks for more incredible views. A stunning antler chandelier adds a refined natural element to the room and is sure to make a statement. Right off the kitchen, the family room also features a floor-to-ceiling stone fireplace with built-in window seating on both sides, a wet bar, and its own entrance to the deck. The primary bedroom suite is a private oasis, complete with a personal deck and four-person spa. You must see its two large adjoining dressing rooms, office with fireplace, and primary bathroom with see-through fireplace, hidden TV, stand alone tub, and spacious shower. A sleek laundry/locker room completes the main level. The second level boasts a bedroom, a large bonus room that could be an additional bedroom, and three beautifully designed bathrooms. The daylight walk-out basement is ready and waiting for future game nights or guests. There is even a golf simulator room, bunk room, and bathroom. Adventure awaits - 20 minutes away from the new Wasatch Peaks Ranch development and 25 minutes from Snowbasin for world-class skiing in the winter, mountain biking, and hiking in the summer. This is the perfect home for lake day fun with Pineview, East Canyon, and Echo Reservoirs within a 30 minute drive. Powder Mountain and Salt Lake City International Airport are all within an hour's drive. Enjoy quiet country living with all the luxuries you could hope for, it's truly the best of both worlds. 24 hr notice required for showings *All property information, boundaries and documents to be verified *24 Hour Notice Required For Showing
Property Features
Interior Features Include
- Alarm: Fire
- Alarm: Security
- Bar: Wet
- Bath: Sep. Tub/Shower
- Central Vacuum
- Closet: Walk-In
- Den/Office
- Dishwasher, Built-In
- Disposal
- Gas Log
- Great Room
- Oven: Double
- Oven: Gas
- Oven: Wall
- Range: Gas
- Range/Oven: Built-In
- Vaulted Ceilings
- Instantaneous Hot Water
- Theater Room
- Video Camera(s)
- Floor Coverings: Carpet; Tile; Vinyl (LVP)
- Window Coverings: Shades
- Air Conditioning: Central Air; Electric; Central Air; Gas; Heat Pump
- Heating: Forced Air; Gas: Central
- Basement: (80% finished) Daylight; Walkout
Exterior Features Include
- Exterior: Basement Entrance; Deck; Covered; Double Pane Windows; Entry (Foyer); Outdoor Lighting; Patio: Covered; Skylights; Sliding Glass Doors; Walkout; Fixed Programmable Lighting System
- Lot: Cul-de-Sac; Curb & Gutter; Fenced: Part; Road: Paved; Sidewalks; Sprinkler: Auto-Full; Terrain: Grad Slope; View: Mountain; View: Valley; Drip Irrigation: Auto-Full
- Landscape: Landscaping: Full; Pines; Terraced Yard; Vegetable Garden; Xeriscaped; Waterfall
- Roof: Aluminum; Asphalt Shingles
- Exterior: Aluminum; Asphalt Shingles; Cedar; Stone
- Patio/Deck: 4 Patio 4 Deck
- Garage/Parking: See Remarks; Attached; Extra Width; Heated; Opener; Parking: Covered; Parking: Uncovered; Extra Length; Workbench
- Garage Capacity: 3
Inclusions
- Alarm System
- Ceiling Fan
- Compactor
- Dog Run
- Dryer
- Fireplace Equipment
- Fireplace Insert
- Freezer
- Gas Grill/BBQ
- Hot Tub
- Microwave
- Range
- Range Hood
- Refrigerator
- Washer
- Water Softener: Own
- Window Coverings
- Workbench
- Video Camera(s)
- Smart Thermostat(s)
Other Features Include
- Amenities: See Remarks; Gas Dryer Hookup
- Utilities: Gas: Connected; Power: Connected; Sewer: Septic Tank; Water: Connected
- Water: Culinary; Private; Secondary
Zoning Information
- Zoning: RR-1
Rooms Include
- 4 Total Bedrooms
- Floor 1: 2
- Basement 1: 2
- 6 Total Bathrooms
- Floor 2: 1 Full
- Floor 1: 1 Full
- Floor 1: 1 Three Qrts
- Floor 1: 1 Half
- Basement 1: 1 Full
- Basement 1: 1 Three Qrts
- Other Rooms:
- Floor 1: 1 Family Rm(s); 1 Den(s);; 1 Kitchen(s); 1 Semiformal Dining Rm(s); 1 Laundry Rm(s);
- Basement 1: 1 Family Rm(s); 1 Bar(s);
Square Feet
- Floor 2: 639 sq. ft.
- Floor 1: 3604 sq. ft.
- Basement 1: 3187 sq. ft.
- Total: 7430 sq. ft.
Lot Size In Acres
- Acres: 1.11
Buyer's Brokerage Compensation
3% - The listing broker's offer of compensation is made only to participants of UtahRealEstate.com.
Schools
Designated Schools
View School Ratings by Utah Dept. of Education
Nearby Schools
| GreatSchools Rating | School Name | Grades | Distance |
|---|---|---|---|
8 |
Morgan School Public Elementary |
K-4 | 2.65 mi |
7 |
Mountain Green Middle Public Elementary, Middle School |
5-8 | 2.46 mi |
7 |
Morgan High School Public High School |
9-12 | 2.50 mi |
6 |
Morgan Middle School Public Elementary, Middle School |
5-8 | 2.48 mi |
NR |
Morgan District Preschool, Elementary, Middle School, High School |
2.61 mi | |
8 |
Mountain Green School Public Elementary |
K-4 | 5.09 mi |
NR |
Star Transition Public Middle School, High School |
7-12 | 11.29 mi |
NR |
Weber Basin High School Private Elementary, Middle School, High School |
Ungraded | 11.45 mi |
NR |
Davis District Preschool, Elementary, Middle School, High School |
11.47 mi | |
NR |
Davis Connect 7-8 Public Middle School |
7-8 | 11.47 mi |
3 |
Davis Connect K-6 Public Elementary, Middle School |
K-8 | 11.47 mi |
6 |
Farmington School Public Elementary |
K-6 | 11.68 mi |
6 |
Farmington Jr High School Public Middle School |
7-9 | 11.86 mi |
8 |
Knowlton School Public Preschool, Elementary |
PK | 12.01 mi |
5 |
East Layton School Public Preschool, Elementary |
PK | 12.08 mi |
Nearby Schools data provided by GreatSchools.
For information about radon testing for homes in the state of Utah click here.
This 4 bedroom, 6 bathroom home is located at 2034 N Whistle Stop Ln in Morgan, UT. Built in 2022, the house sits on a 1.11 acre lot of land and is currently for sale at $2,999,000. This home is located in Morgan County and schools near this property include Morgan Elementary School, Morgan Middle School, Morgan High School and is located in the Morgan School District.
Search more homes for sale in Morgan, UT.
Listing Broker
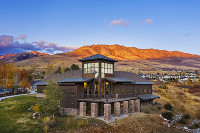
Mountain Luxury Real Estate
3632 N Wolf Creek Dr
Eden, UT 84310
801-745-8400
