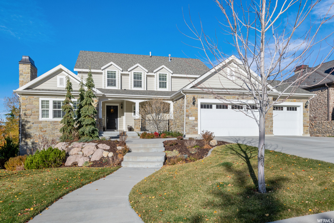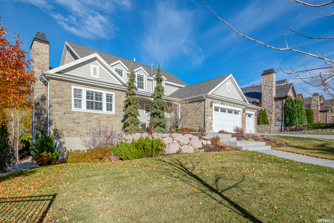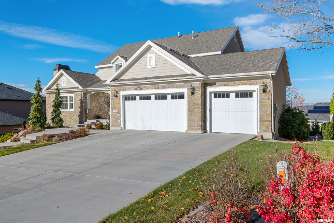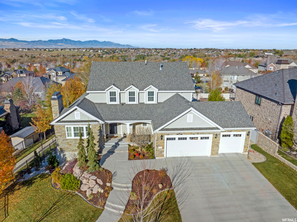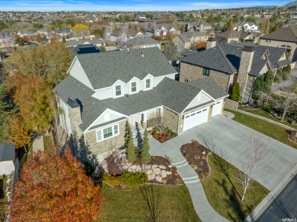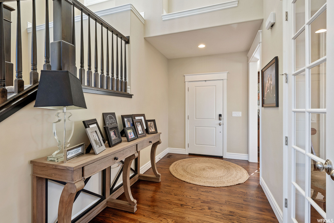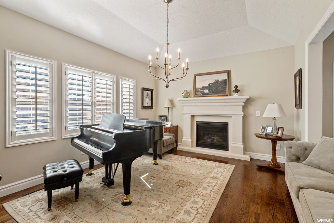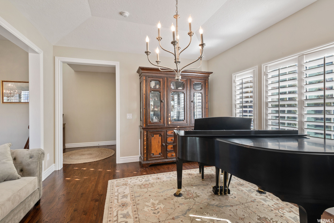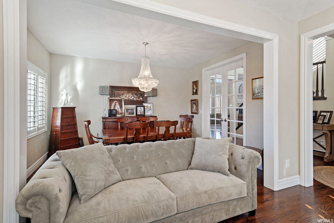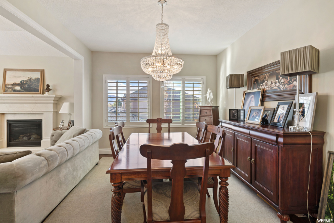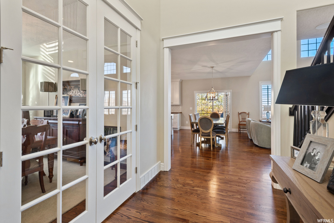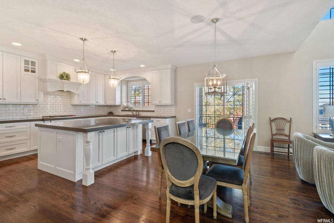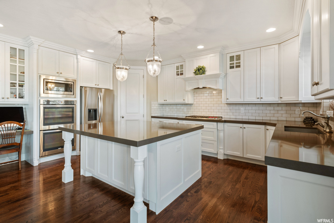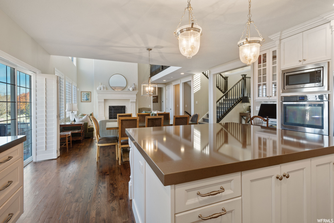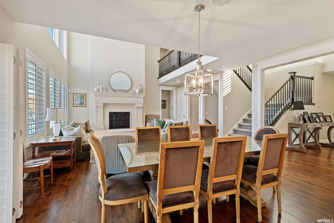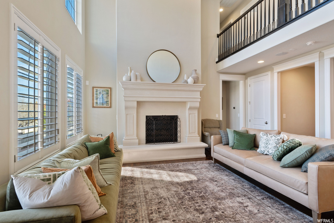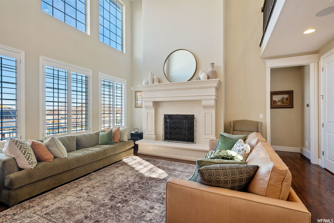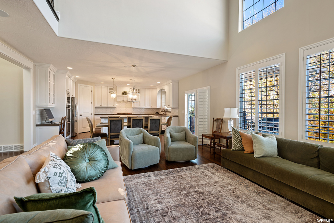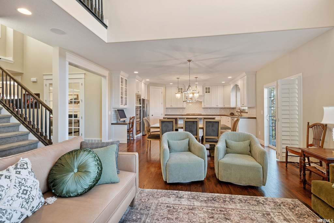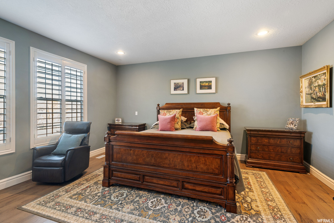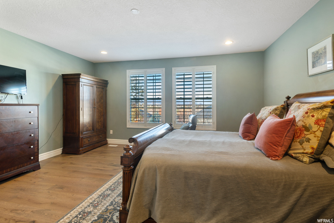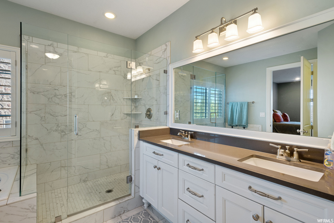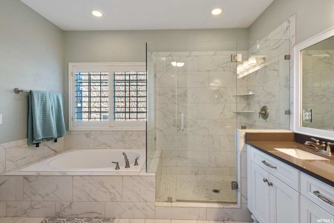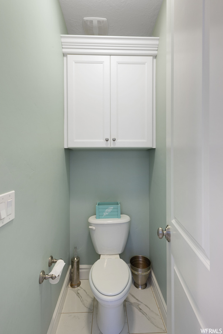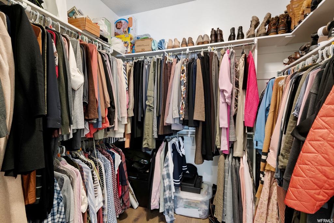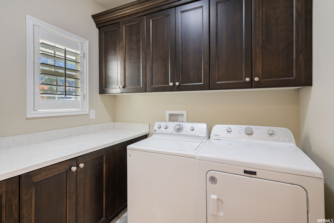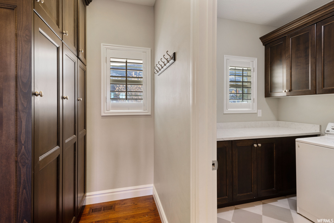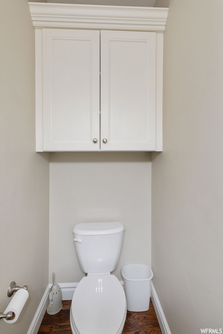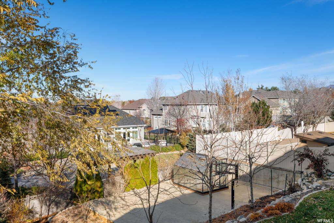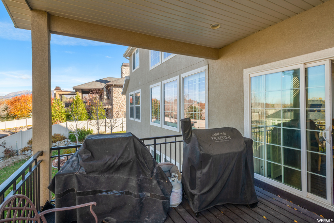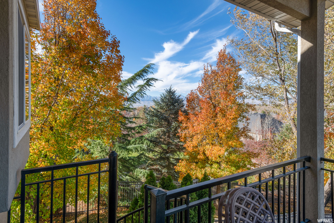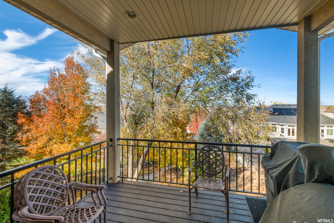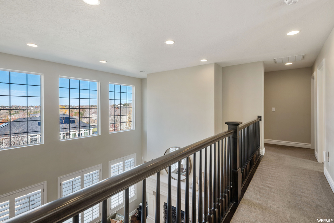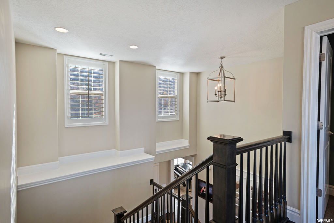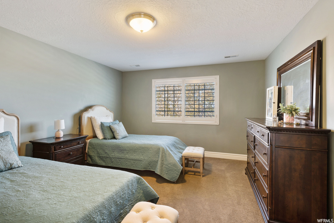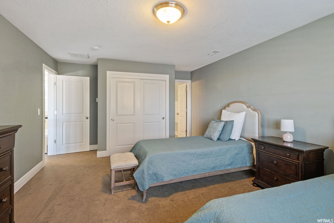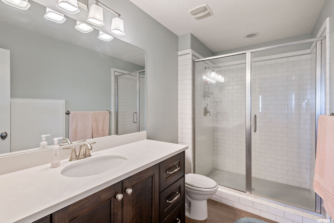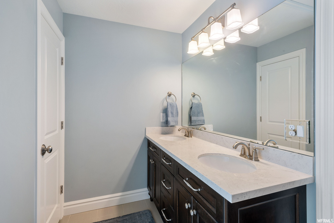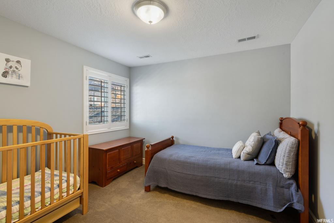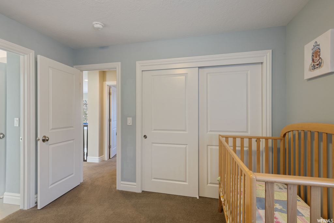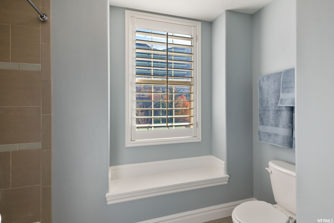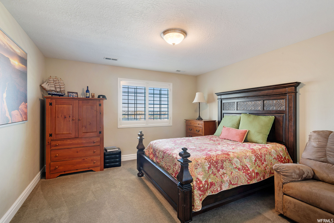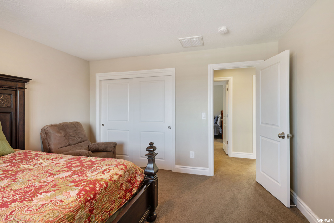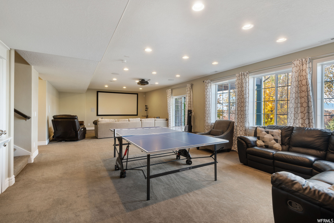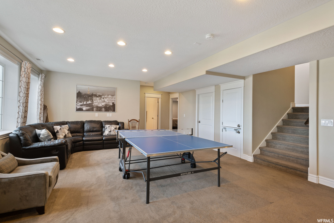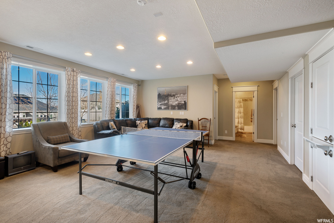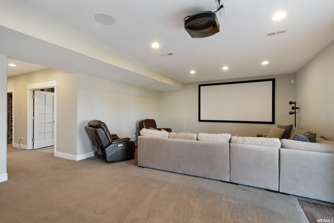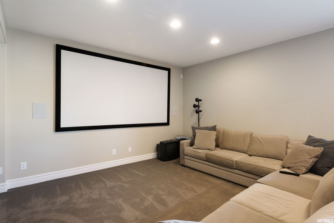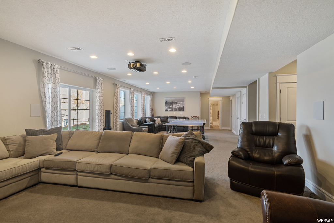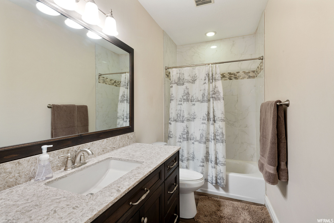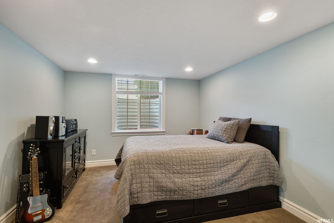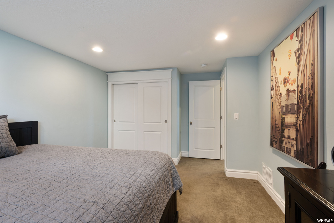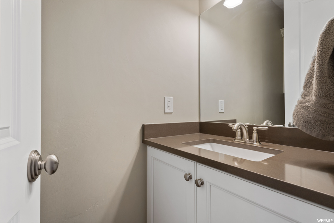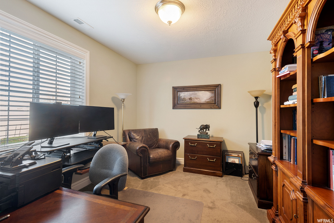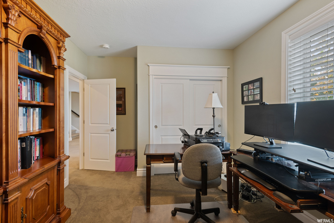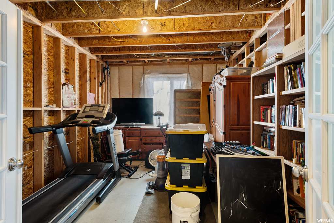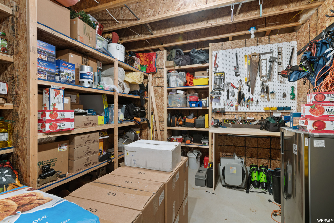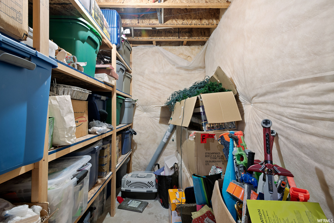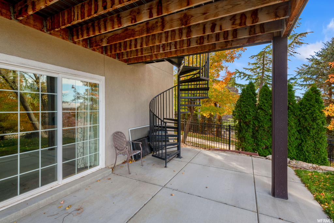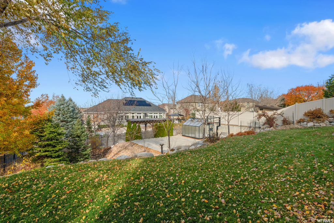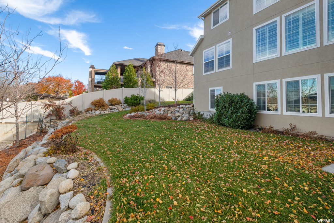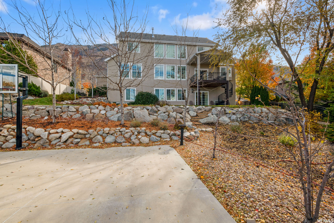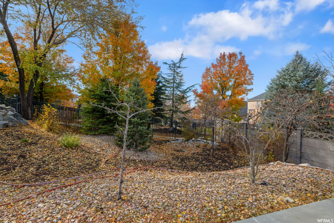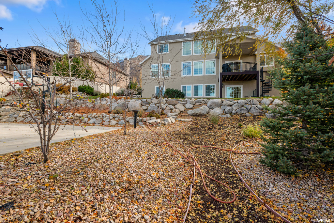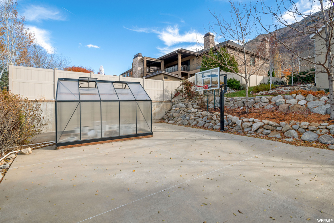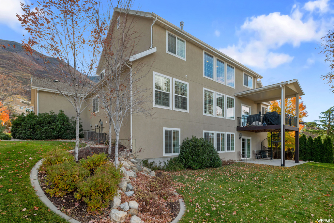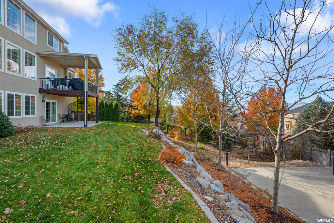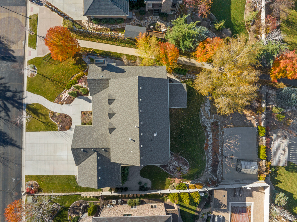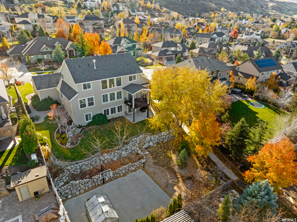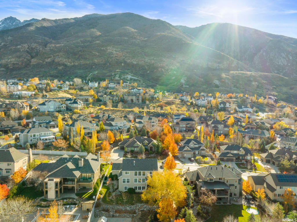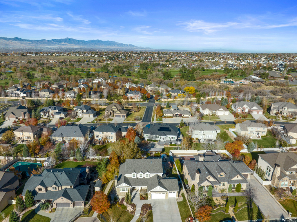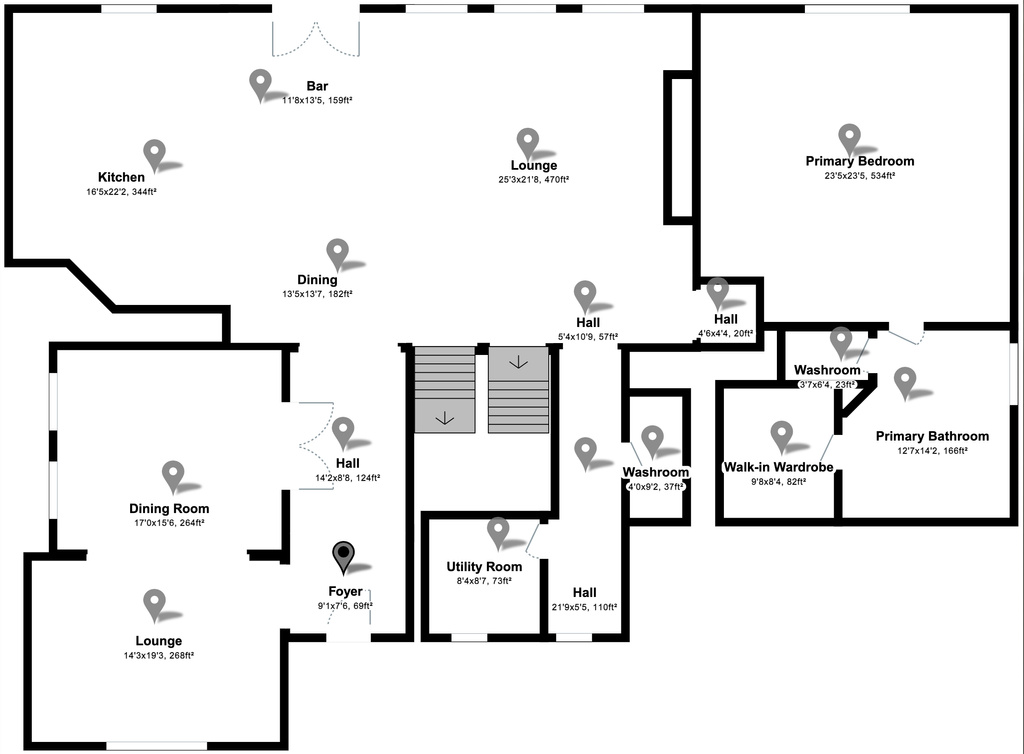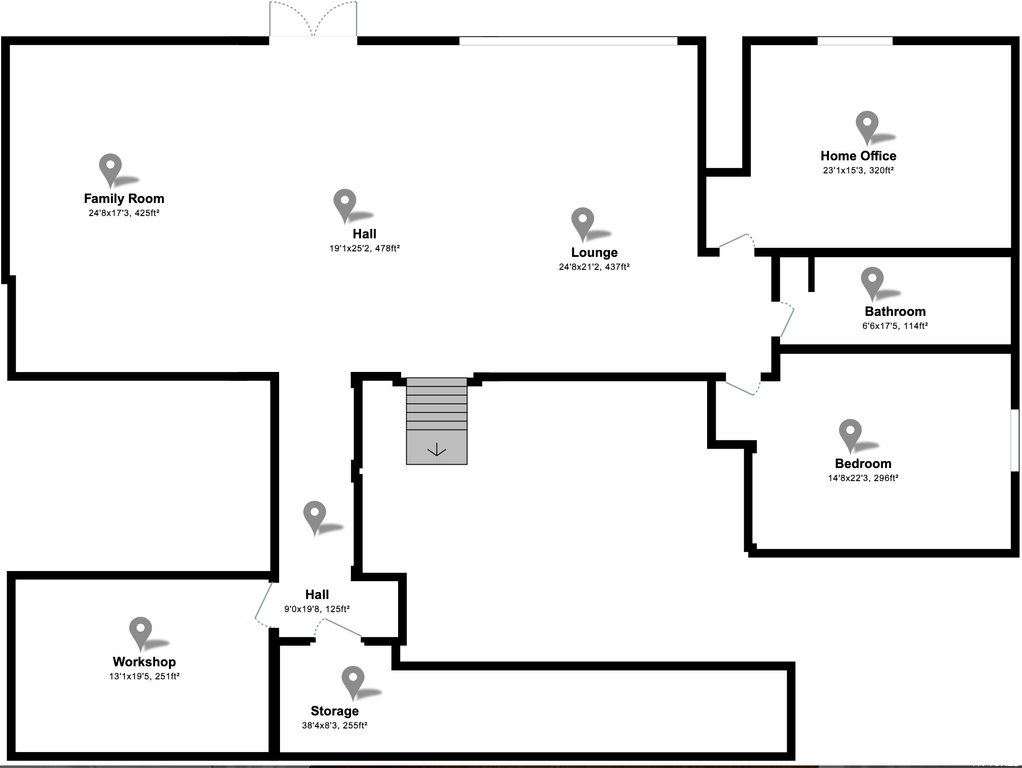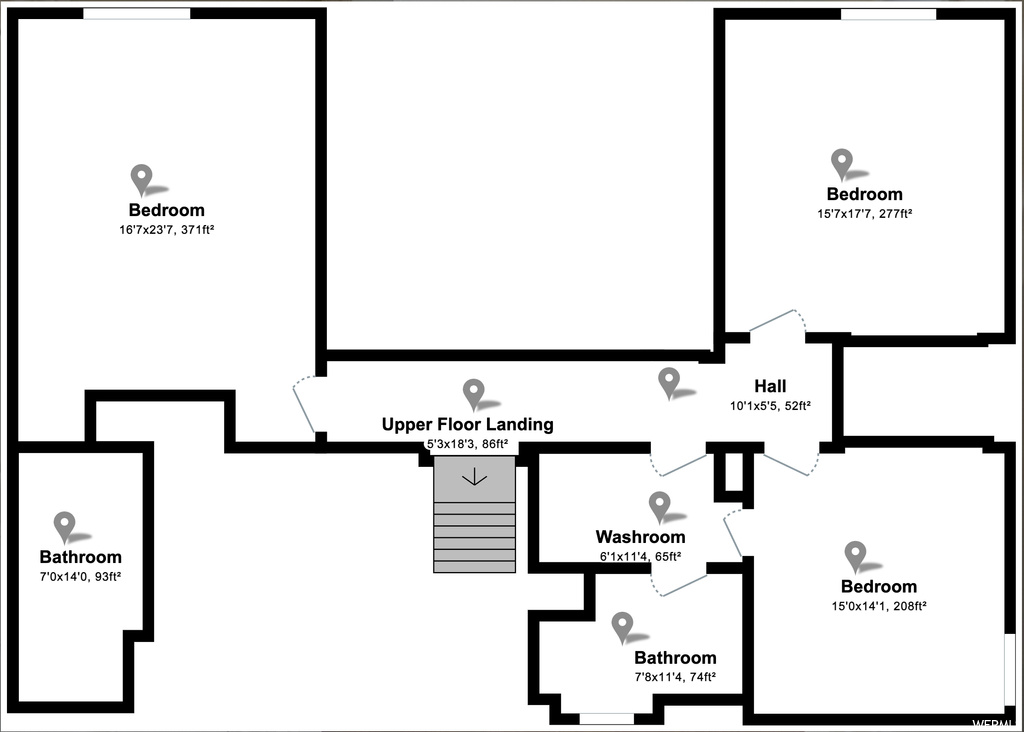Property Facts
Back on the market, buyer failed financing. This incredible home is nestled against the beautiful Wasatch mountains. It is located right next to Hidden Valley Golf course, with only a 1 minute walk to the back entrance of the course. This beautiful property faces east with incredible views of the Wasatch mountains and west views of the Oquirrh mountains. Only two blocks from this beautiful home, are the amazing Corner Canyon hiking and biking trails. The covered deck off the main floor gives you beautiful views of the valley and mountains. The main floor master bedroom, has large windows that overlook the valley. The full day-light walk-out basement, makes you feel like you're not in a basement. All basement bedrooms have large full daylight windows. There is a 3rd unfinished bedroom in the basement that could be finished as a kitchen, gym, bedroom or whatever you like. There are three storage rooms in the basement, 2 with built in storage shelves and 1 cold storage area. The house has a three car garage with enough amps for a Tesla charging station. The house also has a built in radon fan in the attic. This property has the finest furnishings with beautiful door headers throughout, french doors, custom built kitchen cabinets, an oversized kitchen island, double wall ovens, wolf stove and bosch dishwasher. The basement great room has a home theatre, as well as room for a ping pong or pool table. Some of the best schools in Salt Lake County are located in the Canyons district. Come see this beautiful property in an incredible neighborhood with 360% mountain views! Square footage figures are provided as a courtesy estimate only. Buyer is advised to obtain an independent measurement.
Property Features
Interior Features Include
- Alarm: Fire
- Bath: Master
- Bath: Sep. Tub/Shower
- Closet: Walk-In
- Dishwasher, Built-In
- Disposal
- French Doors
- Gas Log
- Great Room
- Jetted Tub
- Kitchen: Updated
- Oven: Double
- Oven: Wall
- Range: Down Vent
- Range: Gas
- Range/Oven: Built-In
- Vaulted Ceilings
- Instantaneous Hot Water
- Silestone Countertops
- Floor Coverings: Carpet; Hardwood; Tile
- Window Coverings: Blinds; Draperies; Full; Plantation Shutters
- Air Conditioning: Central Air; Electric; Central Air; Gas
- Heating: Gas: Central; Gas: Stove; Hot Water; >= 95% efficiency
- Basement: (98% finished) Daylight; Walkout
Exterior Features Include
- Exterior: Attic Fan; Balcony; Basement Entrance; Deck; Covered; Double Pane Windows; Entry (Foyer); Outdoor Lighting; Porch: Screened; Secured Parking; Skylights; Sliding Glass Doors; Walkout
- Lot: Curb & Gutter; Fenced: Full; Road: Paved; Sprinkler: Auto-Full; Terrain: Grad Slope; View: Mountain; View: Valley; Adjacent to Golf Course; Drip Irrigation: Auto-Full
- Landscape: Fruit Trees; Landscaping: Full; Mature Trees; Pines; Terraced Yard; Xeriscaped
- Roof: Asphalt Shingles
- Exterior: Stone; Stucco
- Patio/Deck: 1 Patio 1 Deck
- Garage/Parking: Built-In; Extra Width
- Garage Capacity: 3
Inclusions
- Basketball Standard
- Fireplace Equipment
- Microwave
- Range
- Range Hood
- Refrigerator
- Water Softener: Own
- Window Coverings
- Workbench
- Projector
Other Features Include
- Amenities: Clubhouse; Electric Dryer Hookup; Home Warranty
- Utilities: Gas: Available; Gas: Connected; Power: Available; Power: Connected; Sewer: Available; Sewer: Connected; Water: Available; Water: Connected
- Water: Culinary
- Pool
- Community Pool
HOA Information:
- $250/Quarterly
- Transfer Fee: $150
- Club House; Pool; Spa
Zoning Information
- Zoning: 1112
Rooms Include
- 6 Total Bedrooms
- Floor 2: 3
- Floor 1: 1
- Basement 1: 2
- 5 Total Bathrooms
- Floor 2: 2 Full
- Floor 1: 1 Full
- Floor 1: 1 Half
- Basement 1: 1 Full
- Other Rooms:
- Floor 1: 1 Den(s);; 1 Formal Living Rm(s); 1 Kitchen(s); 1 Laundry Rm(s);
- Basement 1: 1 Family Rm(s);
Square Feet
- Floor 2: 1841 sq. ft.
- Floor 1: 1843 sq. ft.
- Basement 1: 1841 sq. ft.
- Total: 5525 sq. ft.
Lot Size In Acres
- Acres: 0.34
Buyer's Brokerage Compensation
2.5% - The listing broker's offer of compensation is made only to participants of UtahRealEstate.com.
Schools
Designated Schools
View School Ratings by Utah Dept. of Education
Nearby Schools
| GreatSchools Rating | School Name | Grades | Distance |
|---|---|---|---|
NR |
Lone Peak Elementary School Public Elementary |
K-5 | 0.59 mi |
6 |
Indian Hills Middle School Public Middle School |
6-8 | 1.58 mi |
7 |
Alta High School Public High School |
10-12 | 2.00 mi |
NR |
Bell Canyon Montessori School Private Preschool, Elementary |
PK-2 | 1.07 mi |
NR |
Sunrise School Public Elementary |
K-6 | 1.29 mi |
8 |
Draper Park Middle School Public Middle School |
6-8 | 1.61 mi |
NR |
Summit Academy Preschool, Elementary, Middle School |
1.74 mi | |
7 |
Summit Academy - Draper Campus Charter Elementary, Middle School |
K-8 | 1.74 mi |
6 |
Sprucewood School Public Elementary |
K-5 | 1.78 mi |
5 |
Draper Elementary School Public Elementary |
K-5 | 1.82 mi |
NR |
Park Lane School Public Elementary |
K-5 | 2.18 mi |
NR |
Challenger School - Sandy Elementary School Private Preschool, Elementary, Middle School |
PK | 2.29 mi |
NR |
Challenger School - Sandy Private Preschool, Elementary, Middle School |
PK | 2.30 mi |
NR |
Hilltop Christian School Private Preschool, Elementary |
PK-1 | 2.42 mi |
7 |
Corner Canyon High Public Middle School, High School |
8-12 | 2.43 mi |
Nearby Schools data provided by GreatSchools.
For information about radon testing for homes in the state of Utah click here.
This 6 bedroom, 5 bathroom home is located at 12044 S Milona Dr in Draper, UT. Built in 2014, the house sits on a 0.34 acre lot of land and is currently for sale at $1,750,000. This home is located in Salt Lake County and schools near this property include Lone Peak Elementary School, Indian Hills Middle School, Corner Canyon High School and is located in the Canyons School District.
Search more homes for sale in Draper, UT.
Contact Agent

Listing Broker
489 S Jordan Pkwy
253
South Jordan, UT 84095
385-429-6888
