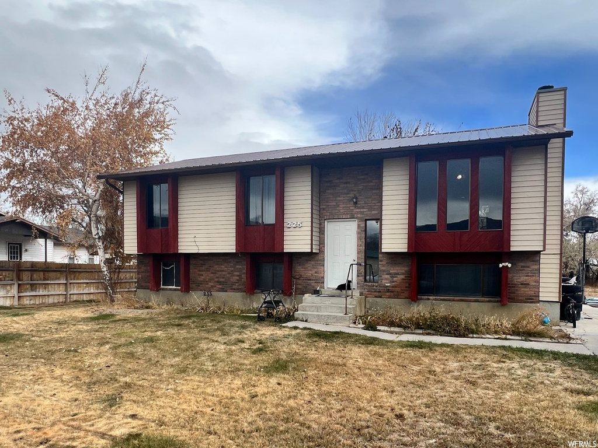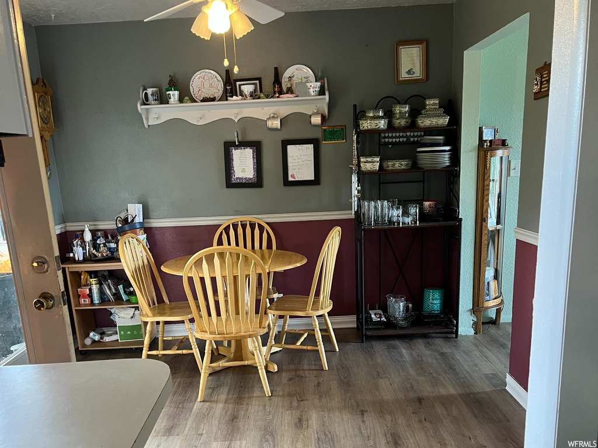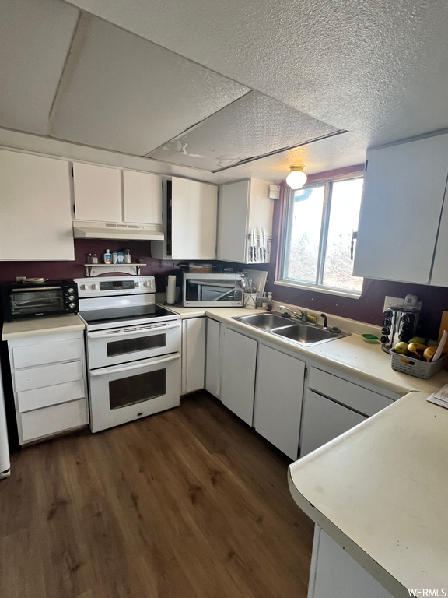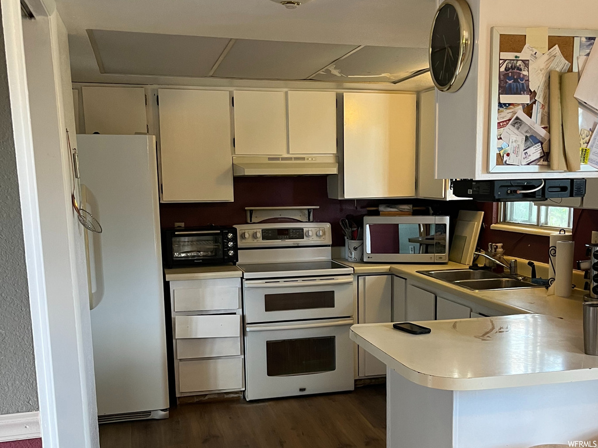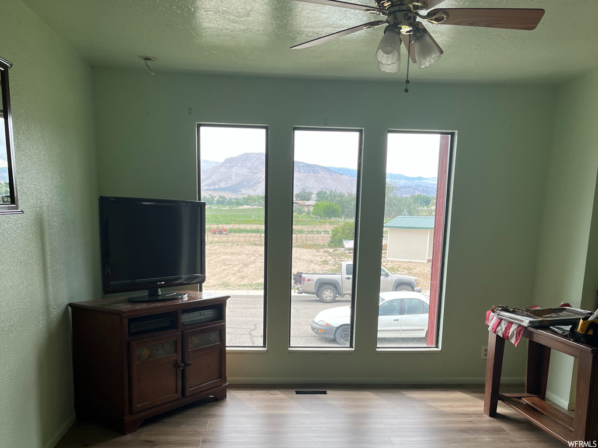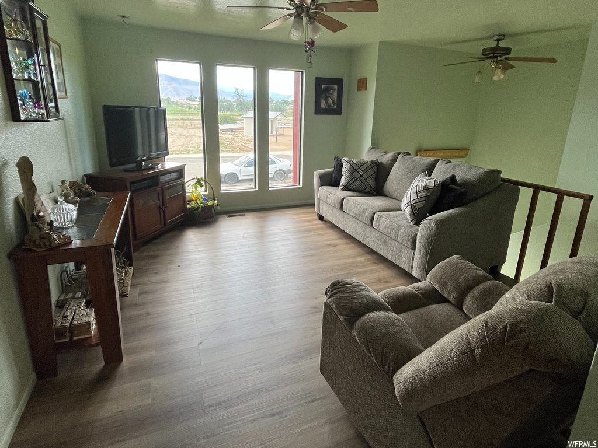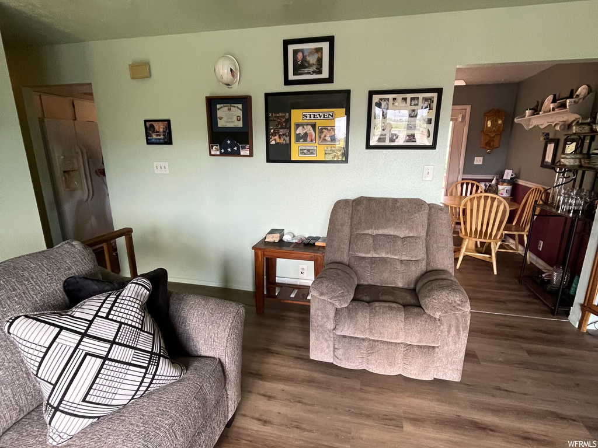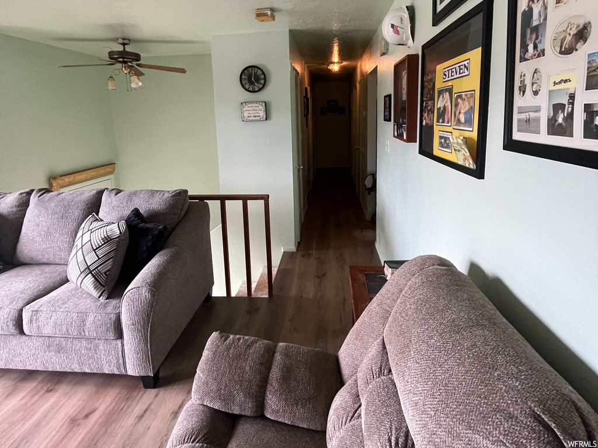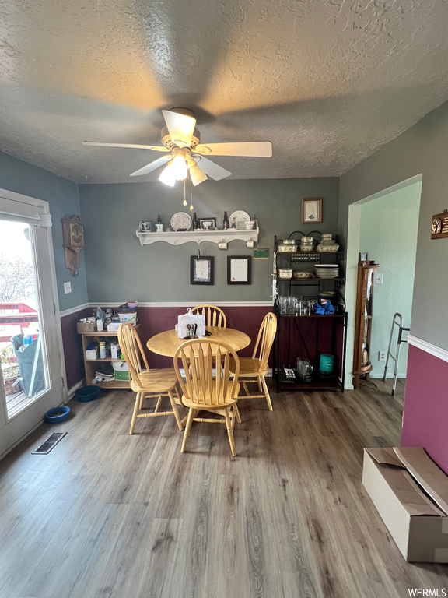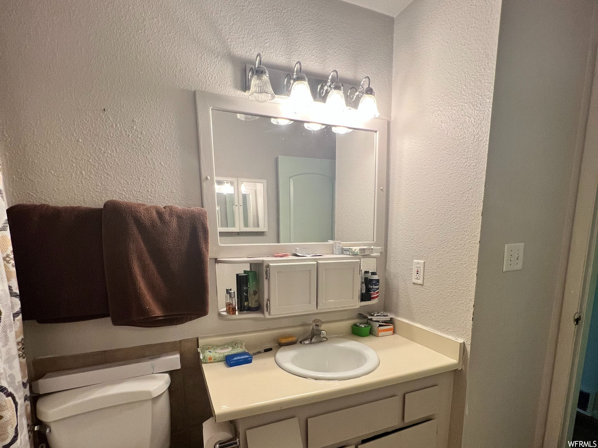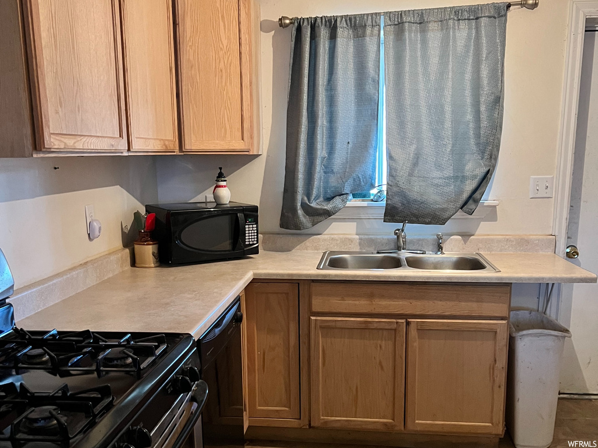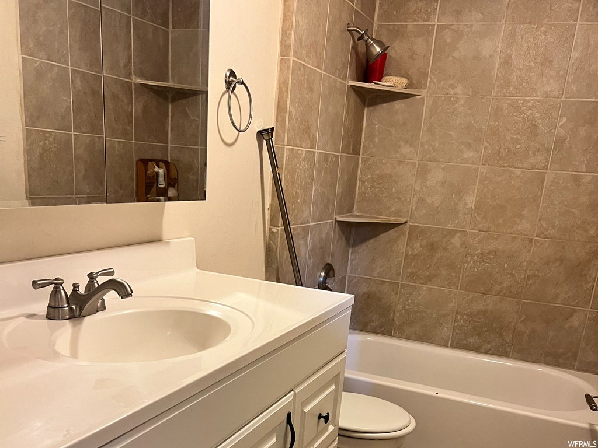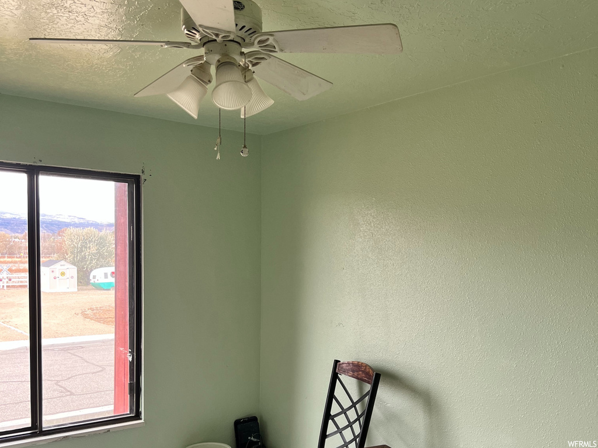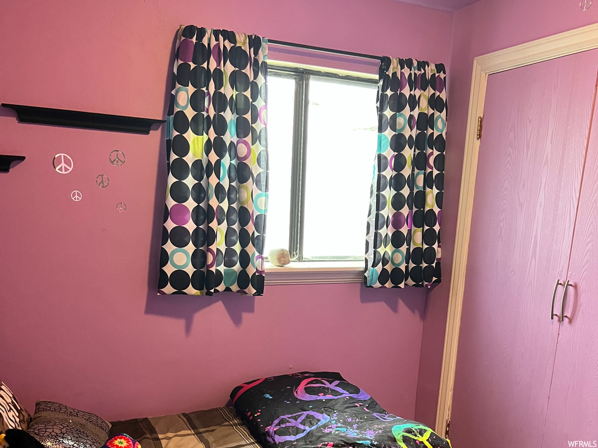Property Facts
Welcome to your dream home at the end of a quiet road. This spacious 6-bedroom, 2-bathroom residence is a haven for those seeking comfort, style, and breathtaking mountain views. As you approach the property, you'll immediately appreciate the sense of seclusion and privacy that comes with being at the end of the road. Nestled against the backdrop of majestic mountains, the exterior of this home is a harmonious blend of modern architecture and natural beauty. A well-maintained garden and landscaping surround the property, enhancing the overall curb appeal. The rear of the house opens up to an expansive backyard, providing the perfect space for outdoor activities and gatherings. Descend to the lower level, where you'll discover an additional living space that includes three more bedrooms, a full bathroom, and a second kitchen. This area is perfect for use as an in-law suite, guest quarters, or even as a potential income-generating rental. Includes tax ID 05-0087-0036. With its separate entrance, the basement offers privacy and independence. Square footage figures are provided as a courtesy estimate only and were obtained from County Records. Buyer is advised to obtain an independent measurement.
Property Features
Interior Features Include
- Dishwasher, Built-In
- Kitchen: Second
- Floor Coverings: Carpet; Laminate; Tile
- Air Conditioning: Central Air; Electric
- Heating: Forced Air
- Basement: (100% finished) Full
Exterior Features Include
- Exterior: Basement Entrance; Porch: Open
- Lot: Fenced: Part; Terrain, Flat; View: Mountain
- Landscape: Mature Trees
- Roof: Metal
- Exterior: Aluminum; Brick
- Garage/Parking: Parking: Uncovered
- Garage Capacity: 0
Inclusions
- Dryer
- Microwave
- Range
- Range Hood
- Refrigerator
- Washer
Other Features Include
- Amenities:
- Utilities: Gas: Connected; Power: Connected; Sewer: Connected; Sewer: Public; Water: Connected
- Water: Culinary; Secondary
Zoning Information
- Zoning:
Rooms Include
- 6 Total Bedrooms
- Floor 1: 3
- Basement 1: 3
- 2 Total Bathrooms
- Floor 1: 1 Full
- Basement 1: 1 Full
- Other Rooms:
- Floor 1: 1 Family Rm(s); 1 Kitchen(s);
- Basement 1: 1 Family Rm(s); 1 Kitchen(s); 1 Laundry Rm(s);
Square Feet
- Floor 1: 1082 sq. ft.
- Basement 1: 1008 sq. ft.
- Total: 2090 sq. ft.
Lot Size In Acres
- Acres: 2.37
Buyer's Brokerage Compensation
3% - The listing broker's offer of compensation is made only to participants of UtahRealEstate.com.
Schools
Designated Schools
View School Ratings by Utah Dept. of Education
Nearby Schools
| GreatSchools Rating | School Name | Grades | Distance |
|---|---|---|---|
NR |
Ferron School Public Preschool, Elementary |
PK | 0.74 mi |
4 |
San Rafael Jr High School Public Middle School |
6-8 | 0.45 mi |
5 |
Emery High School Public High School |
9-12 | 9.78 mi |
NR |
Cottonwood School Public Preschool, Elementary |
PK | 8.76 mi |
NR |
Castle Dale School Public Elementary |
K-5 | 9.63 mi |
NR |
Emery District Preschool, Elementary, Middle School, High School |
16.23 mi | |
6 |
Huntington School Public Preschool, Elementary |
PK | 16.25 mi |
3 |
Canyon View Jr High School Public Middle School |
6-8 | 16.33 mi |
NR |
Cleveland School Public Preschool, Elementary |
PK | 21.01 mi |
NR |
Utah Prep School Private Middle School, High School |
8-12 | 25.34 mi |
6 |
Ephraim School Public Preschool, Elementary |
PK | 29.59 mi |
5 |
Ephraim Middle School Public Middle School |
6-8 | 29.69 mi |
NR |
Spring City School Public Elementary |
K-6 | 30.09 mi |
NR |
Sanpete Academy Public High School |
9-12 | 30.15 mi |
NR |
Anchor Stone Youth Public Middle School, High School |
7-12 | 30.43 mi |
Nearby Schools data provided by GreatSchools.
For information about radon testing for homes in the state of Utah click here.
This 6 bedroom, 2 bathroom home is located at 225 S Bowden Ln in Ferron, UT. Built in 1981, the house sits on a 2.37 acre lot of land and is currently for sale at $325,000. This home is located in Emery County and schools near this property include Ferron Elementary School, San Rafael Middle School, Emery County High School and is located in the Emery School District.
Search more homes for sale in Ferron, UT.
Contact Agent

Listing Broker
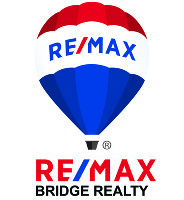
RE/MAX Bridge Realty
95 N 100 E
Price, UT 84501
435-637-7900
