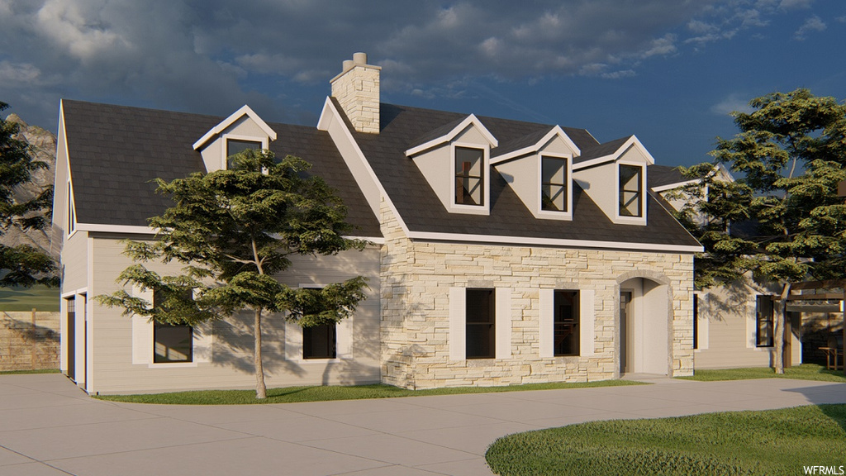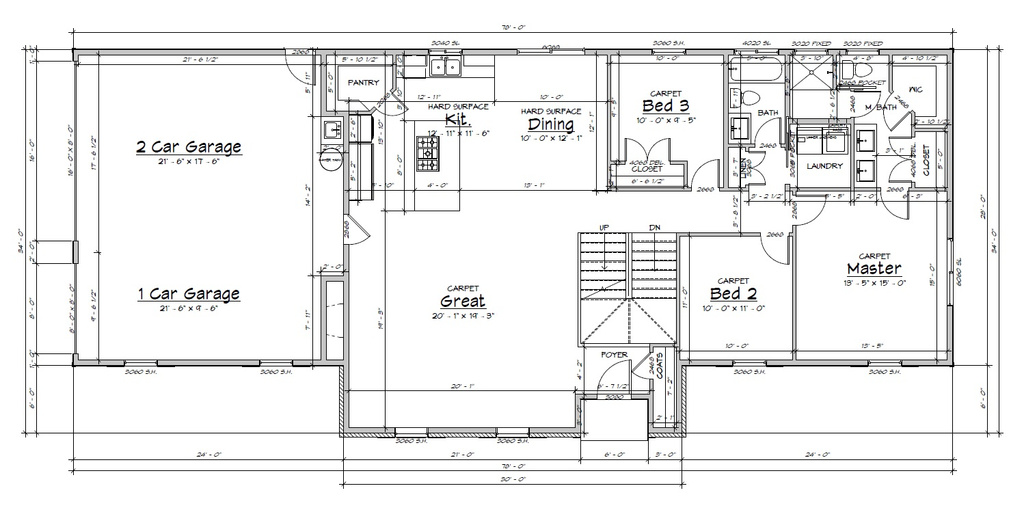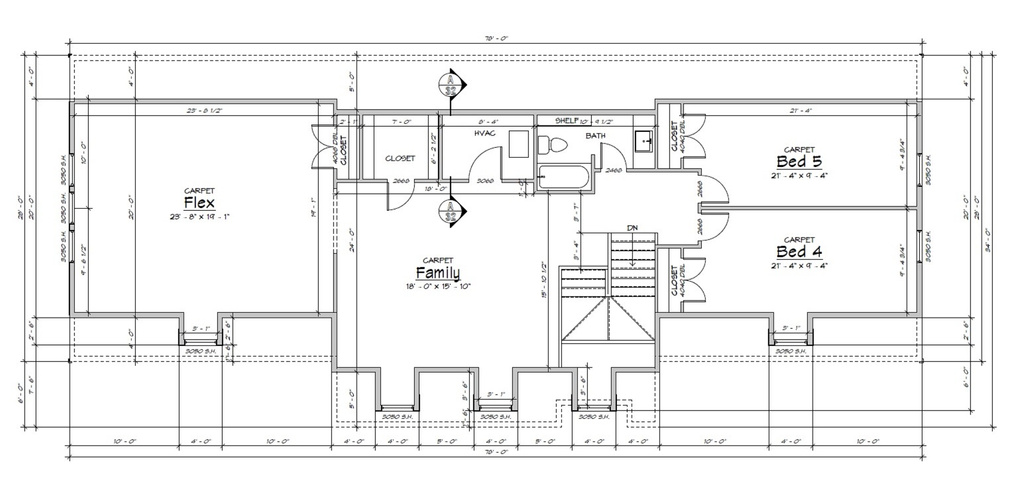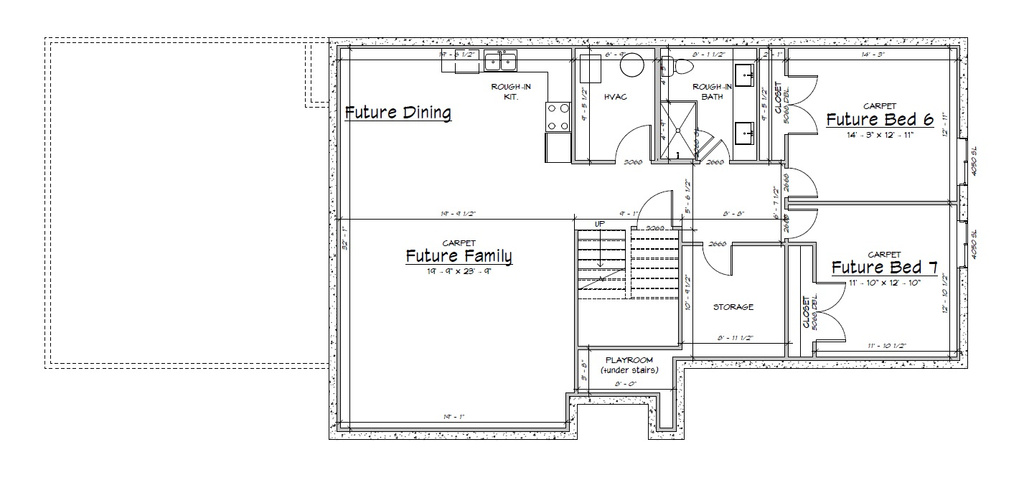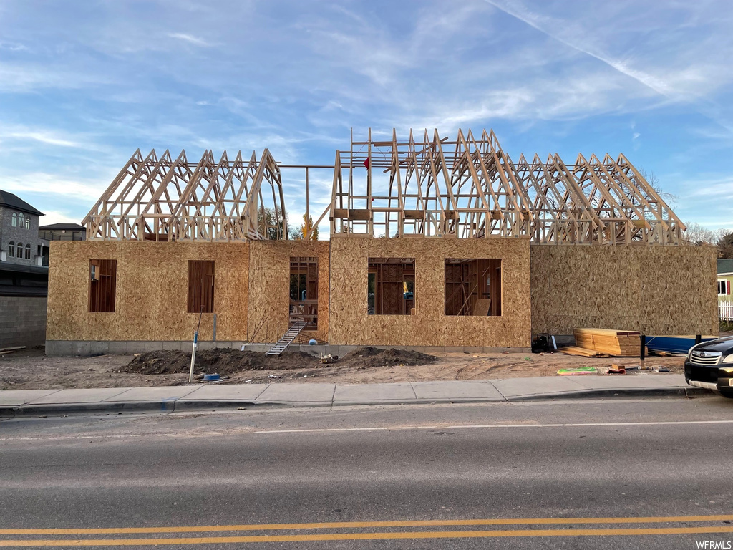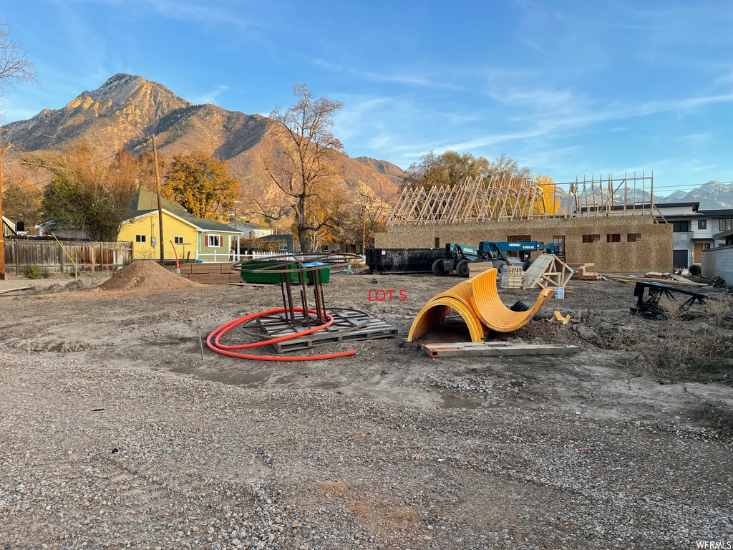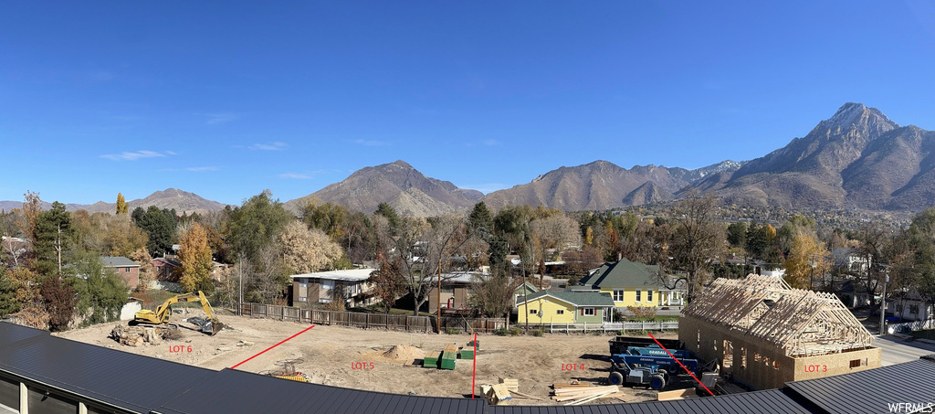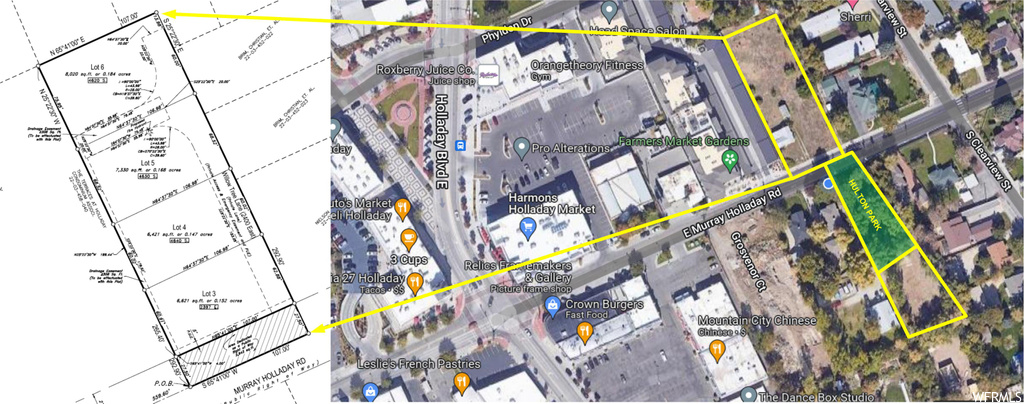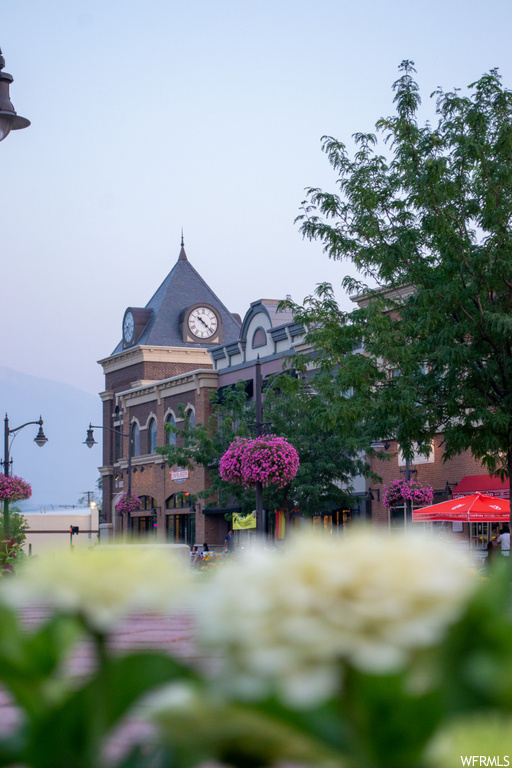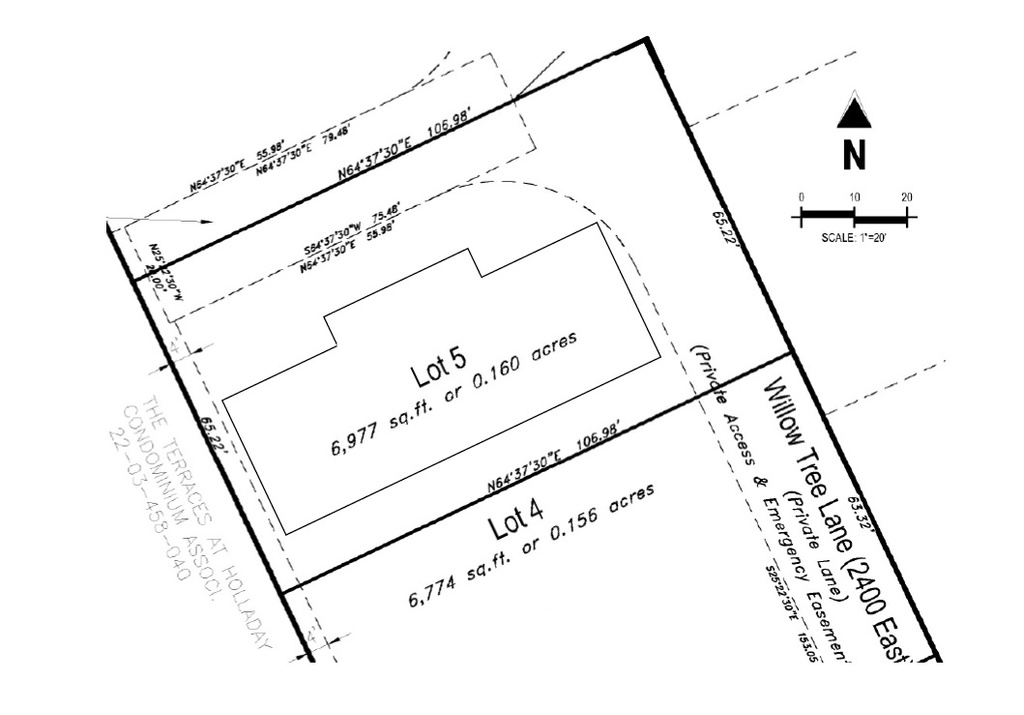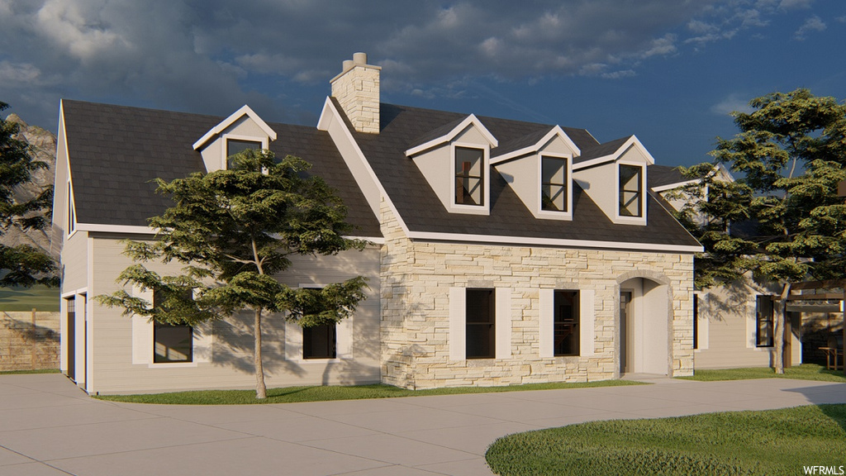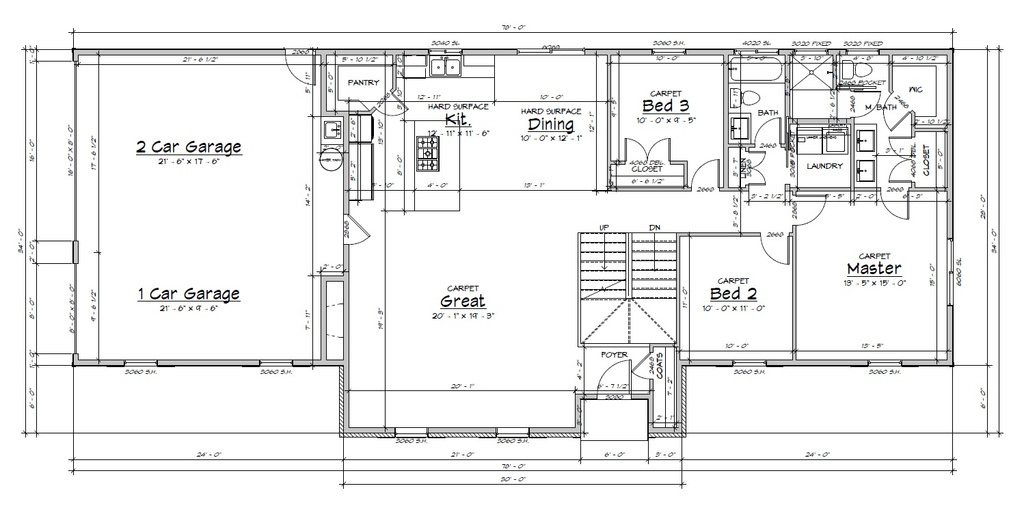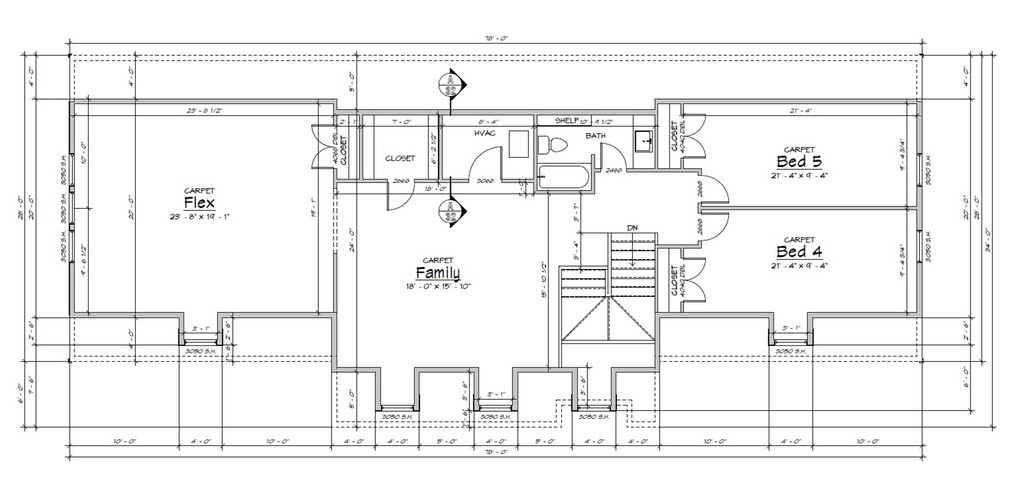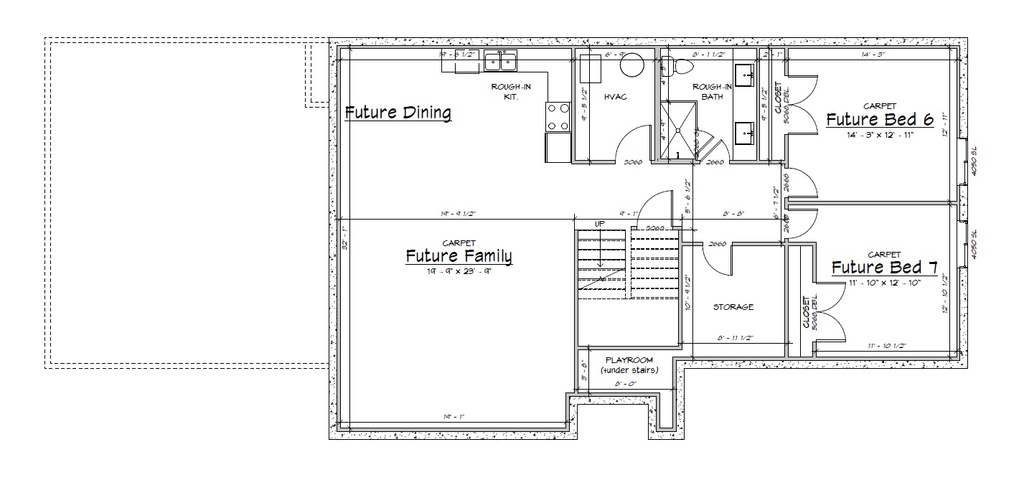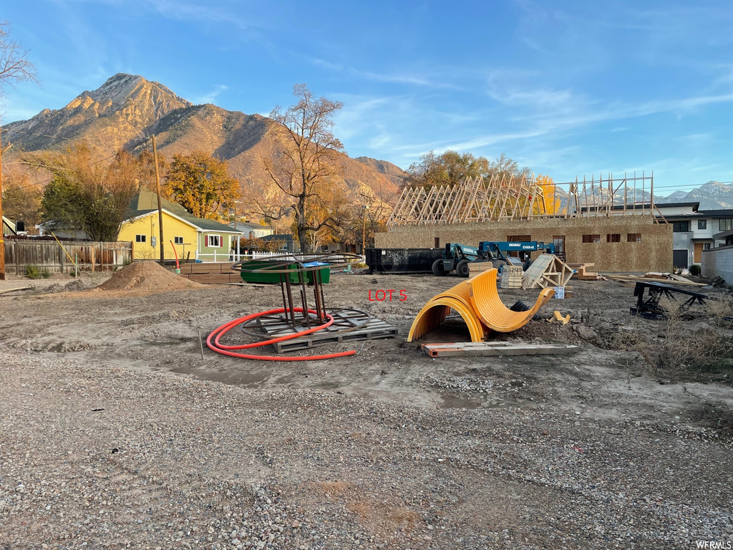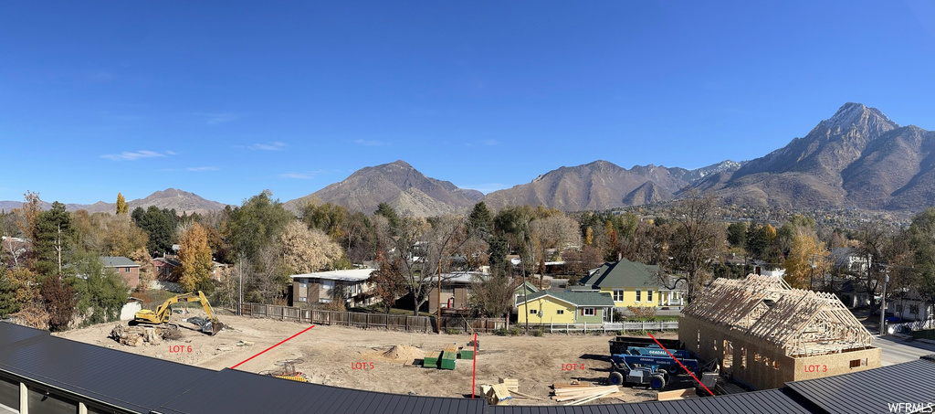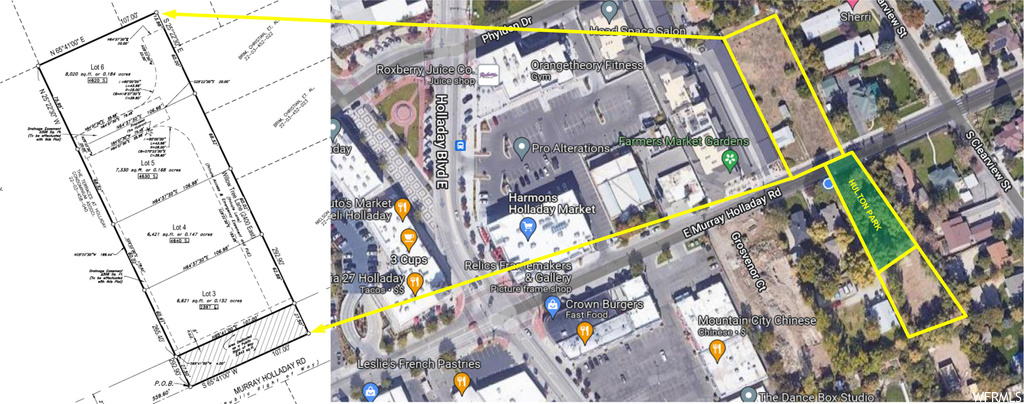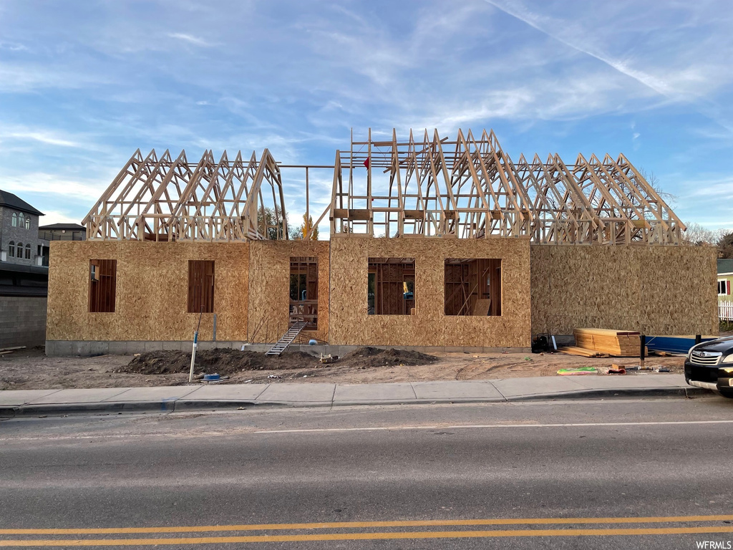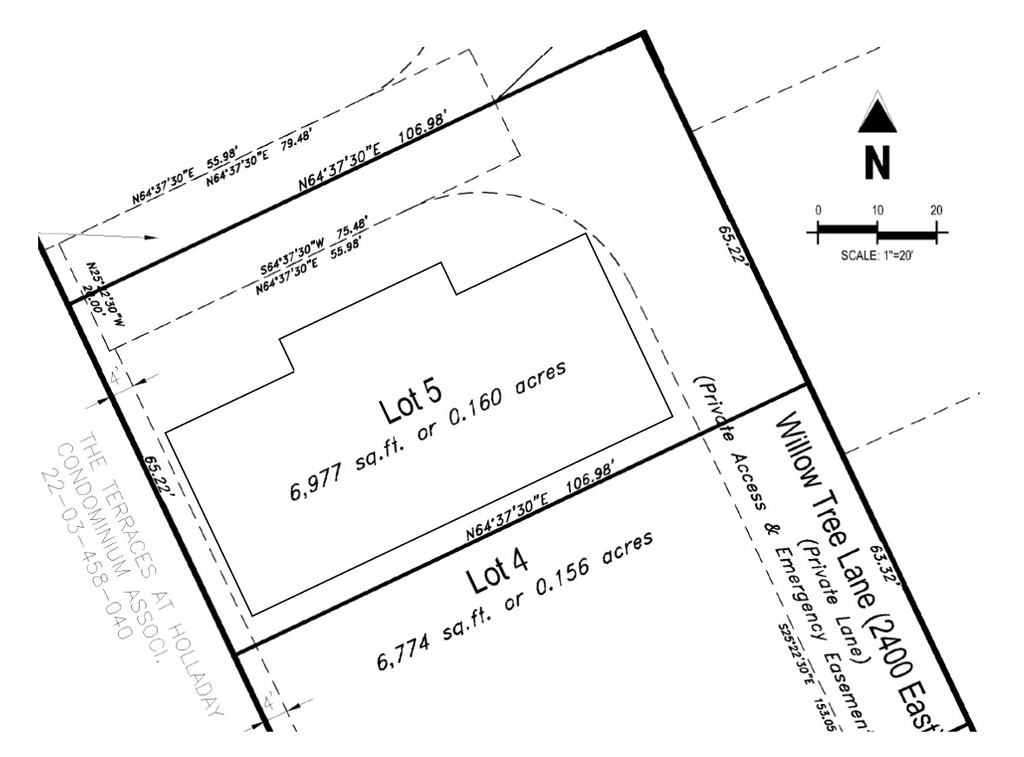Property Facts
HEART OF HOLLADAY! Single family, 3-car garage, customizable, ultra functional and family friendly home. Designed by award winning, local plan designer, and to be constructed by local custom builder in a quaint and convenient 4 lot "cottage" community just a block from the center of the vibrant Holladay Village. Picture is a designer rendering and is to be considered a reference only. Actual home can vary from rendering and attached plans (similar plan being currently constructed for you to walk through). Buyer to work with seller's plan designer and builder to customize home to Buyer's choices. Price may vary based on Buyer's selections and changes. Seller will carry construction loan with a 25% down non-refundable construction deposit on this plan. Please contact list agent for further information on showing the site and a similar home currently under construction.
Property Features
Interior Features Include
- Bath: Master
- Closet: Walk-In
- Dishwasher, Built-In
- Disposal
- Floor Drains
- Great Room
- Oven: Wall
- Range: Countertop
- Range: Down Vent
- Instantaneous Hot Water
- Granite Countertops
- Floor Coverings: Carpet; Tile; Vinyl (LVP)
- Window Coverings: None
- Air Conditioning: Central Air; Electric
- Heating: Forced Air; Gas: Central; >= 95% efficiency
- Basement: (0% finished) Full
Exterior Features Include
- Exterior: Double Pane Windows; Sliding Glass Doors
- Lot: Road: Paved; Terrain, Flat; View: Mountain
- Landscape: Landscaping: Part
- Roof: Composition; Pitched
- Exterior: Stone; Stucco; Cement Board
- Patio/Deck: 1 Patio
- Garage/Parking: Attached; Opener
- Garage Capacity: 3
Inclusions
- Ceiling Fan
- Fireplace Insert
- Range
- Refrigerator
Other Features Include
- Amenities: Cable Tv Wired; Electric Dryer Hookup; Home Warranty
- Utilities: Gas: Connected; Power: Connected; Sewer: Connected; Sewer: Public; Water: Connected
- Water: Culinary
HOA Information:
- $100/Monthly
- Snow Removal; Water Paid
Zoning Information
- Zoning: RES
Rooms Include
- 5 Total Bedrooms
- Floor 2: 2
- Floor 1: 3
- 3 Total Bathrooms
- Floor 2: 1 Full
- Floor 1: 2 Full
- Other Rooms:
- Floor 2: 1 Family Rm(s);
- Floor 1: 1 Family Rm(s); 1 Kitchen(s);
Square Feet
- Floor 2: 1618 sq. ft.
- Floor 1: 1702 sq. ft.
- Basement 1: 1554 sq. ft.
- Total: 4874 sq. ft.
Lot Size In Acres
- Acres: 0.16
Buyer's Brokerage Compensation
3% - The listing broker's offer of compensation is made only to participants of UtahRealEstate.com.
Schools
Designated Schools
View School Ratings by Utah Dept. of Education
Nearby Schools
| GreatSchools Rating | School Name | Grades | Distance |
|---|---|---|---|
9 |
Howard R Driggs School Public Preschool, Elementary |
PK | 0.58 mi |
8 |
Olympus Jr High School Public Middle School |
7-9 | 0.37 mi |
6 |
Olympus High School Public High School |
9-12 | 0.83 mi |
8 |
Crestview School Public Preschool, Elementary |
PK | 0.78 mi |
9 |
Cottonwood School Public Preschool, Elementary |
PK | 0.83 mi |
NR |
Challenger School - Holladay Private Preschool, Elementary |
PK-K | 1.02 mi |
NR |
St Sophia Hellenic Orthodox School Private Preschool, Elementary |
PK-K | 1.02 mi |
NR |
St Vincent School Private Preschool, Elementary, Middle School |
PK-8 | 1.02 mi |
9 |
Morningside School Public Elementary |
K-6 | 1.06 mi |
5 |
Upland Terrace School Public Preschool, Elementary |
PK | 1.29 mi |
4 |
Spring Lane School Public Preschool, Elementary |
PK | 1.40 mi |
NR |
Anchor Christian Academy Private Preschool, Elementary, Middle School, High School |
PK | 1.42 mi |
7 |
Wasatch Jr High School Public Middle School |
6-8 | 1.47 mi |
7 |
Oakwood School Public Preschool, Elementary |
PK | 1.51 mi |
NR |
Mount Olympus Christian Child Development Private Preschool, Elementary |
PK-K | 1.53 mi |
Nearby Schools data provided by GreatSchools.
For information about radon testing for homes in the state of Utah click here.
This 5 bedroom, 3 bathroom home is located at 4630 S Willow Tree Ln #5 in Holladay, UT. Built in 2023, the house sits on a 0.16 acre lot of land and is currently for sale at $1,595,000. This home is located in Salt Lake County and schools near this property include Driggs Elementary School, Olympus Middle School, Olympus High School and is located in the Granite School District.
Search more homes for sale in Holladay, UT.
Contact Agent
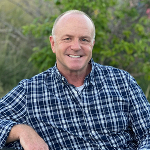
Listing Broker

Equity Real Estate (Premier Elite)
1218 E 7800 S
Suite #150
Sandy, UT 84094
801-747-1758
