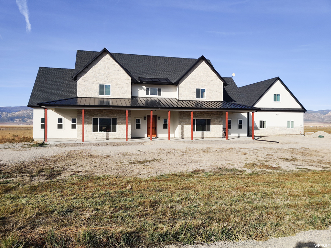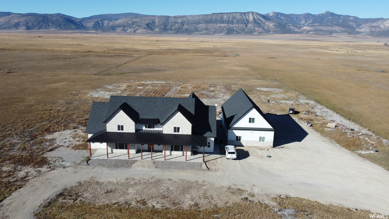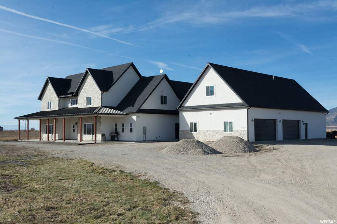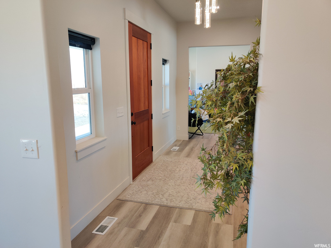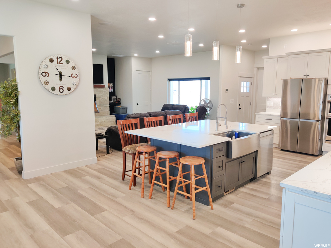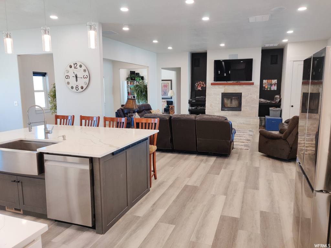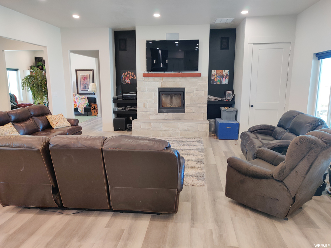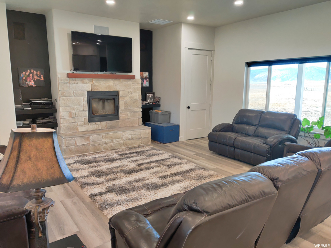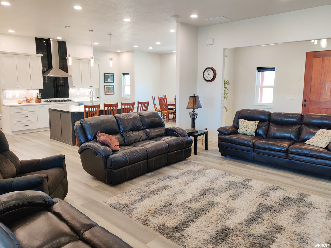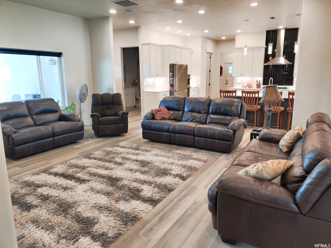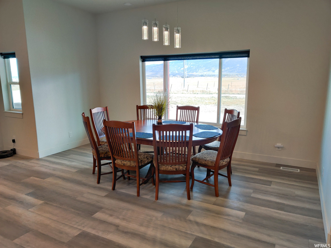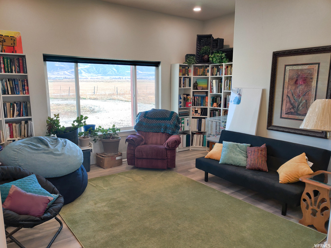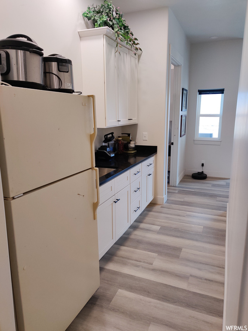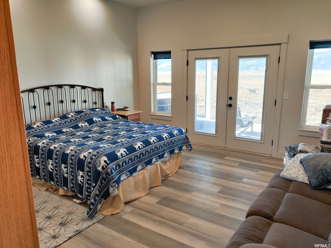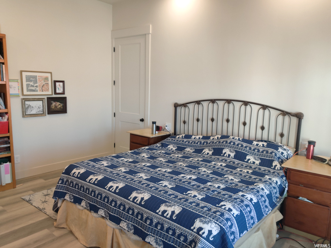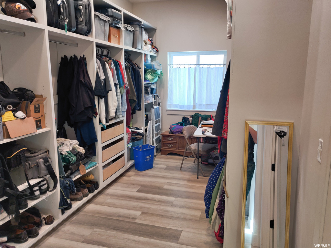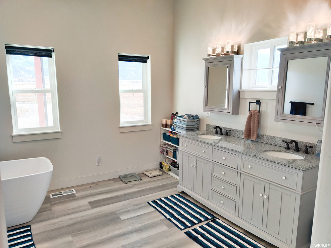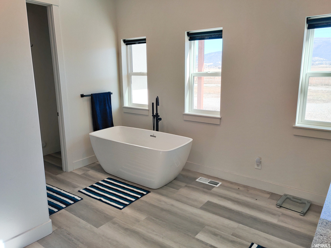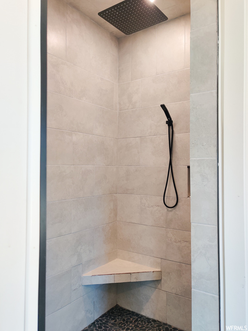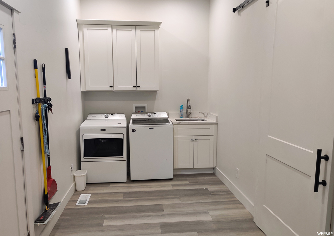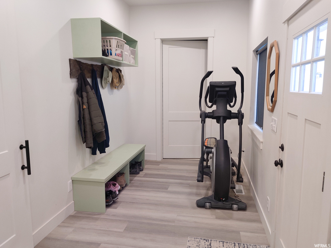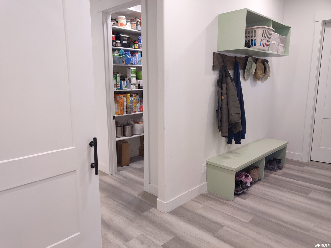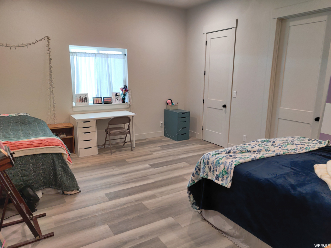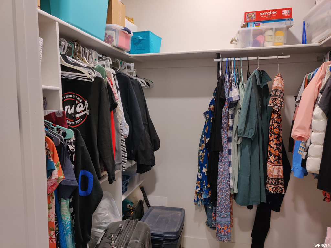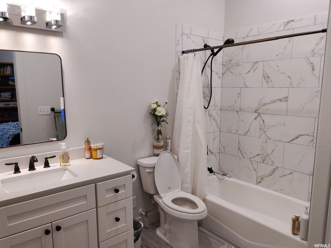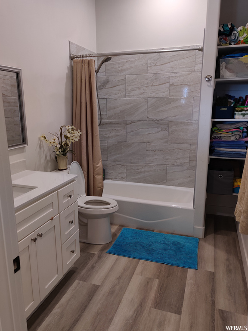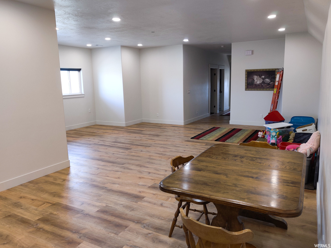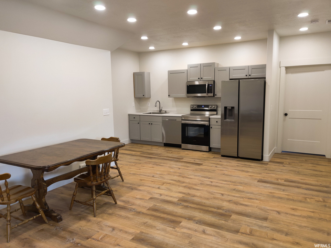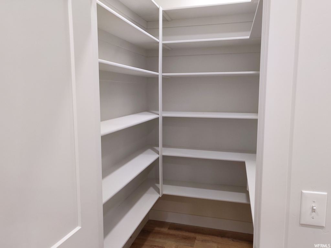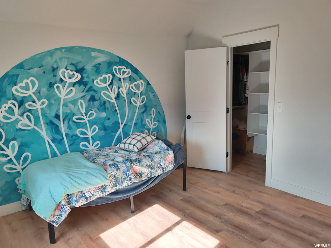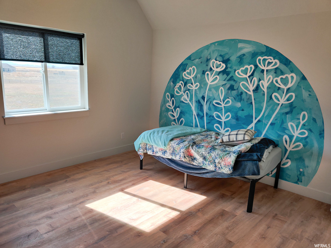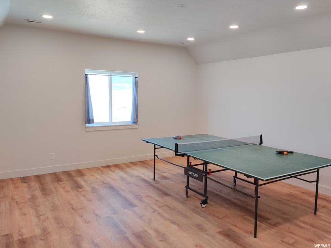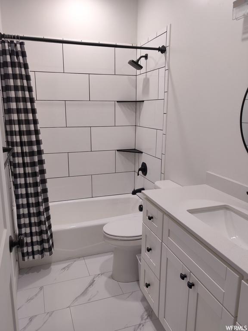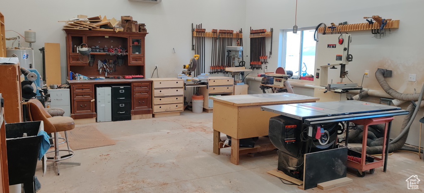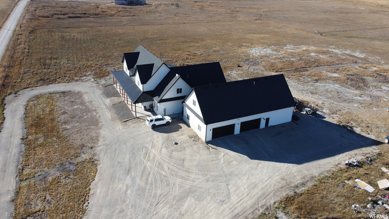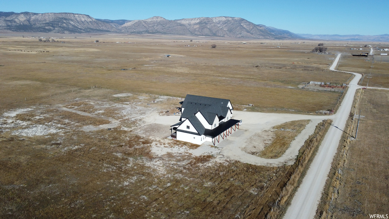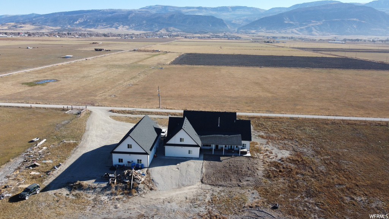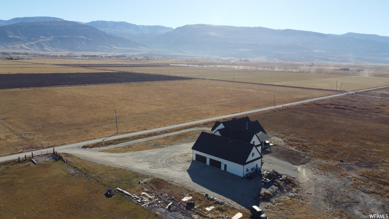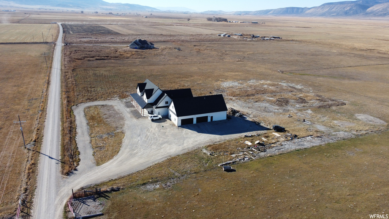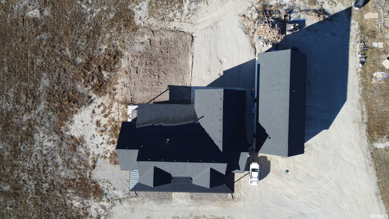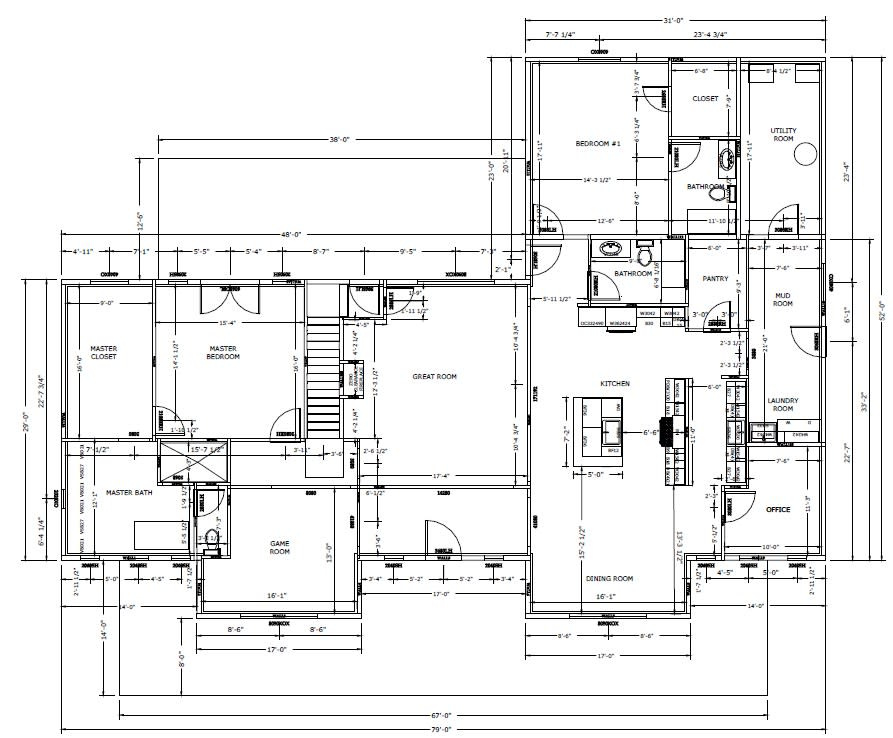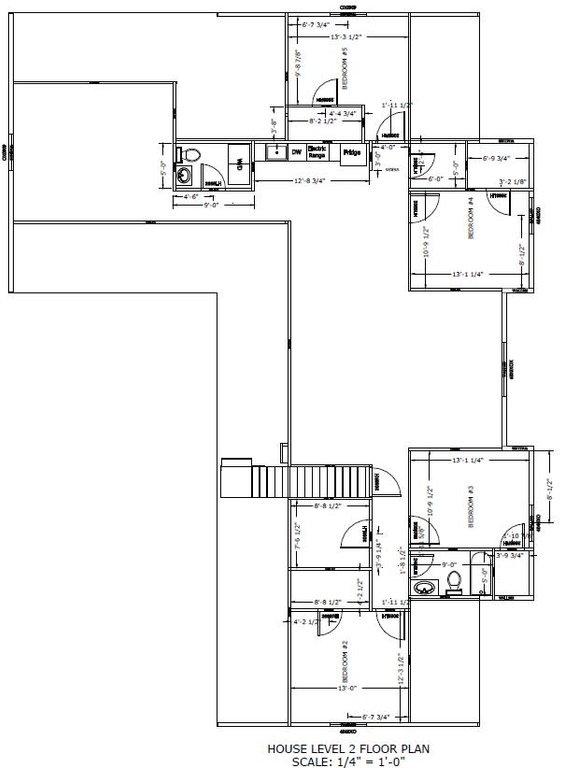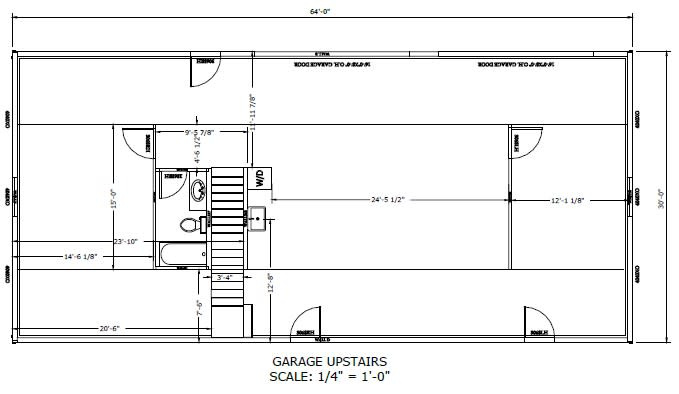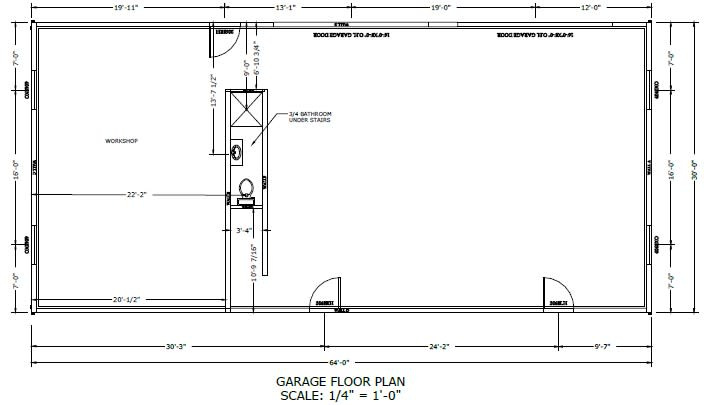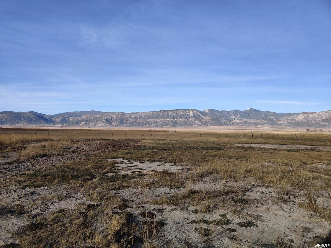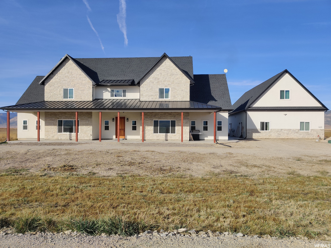Property Facts
Great new price! Newly constructed custom farmhouse spanning 5.27 acres in the Ephraim Valley, boasting panoramic views in every direction. Completed in 2022, this spacious home offers 5942 sqft of living space. The main house features 8 bedrooms and 7 bathrooms, including two master bedrooms on the main floor. The layout comprises 3202 sqft on the first level and 2740 sqft on the second level, with 10' ceilings on the main floor and 9' ceilings upstairs. The property includes a separate 960 sqft apartment with two bedrooms and its own entrance, situated above a detached garage measuring 64' x 30'. The garage offers space for four cars and a 20'x30' workshop, along with a 3/4 bathroom tucked under the stairs on the main level. For comfort and efficiency, the main house features geothermal heating and cooling, while a 500-gallon buried propane tank serves the stovetop, dryer, and water heater. Additionally, there's an 8-camera hardwired security system with a DVR for added safety. The garage and apartment are equipped with mini-split heating and cooling systems. Square footage figures are provided as a courtesy estimate only. The buyer is advised to obtain an independent measurement.
Property Features
Interior Features Include
- Basement Apartment
- Bath: Master
- Bath: Sep. Tub/Shower
- Closet: Walk-In
- Den/Office
- Dishwasher, Built-In
- Disposal
- Kitchen: Second
- Mother-in-Law Apt.
- Oven: Gas
- Range: Countertop
- Range: Gas
- Floor Coverings: Laminate; Tile
- Window Coverings: Draperies; Full; Shades
- Air Conditioning: Central Air; Electric
- Heating: Gas: Central
- Basement: (0% finished) Slab
Exterior Features Include
- Exterior: Porch: Open
- Lot: Terrain, Flat; View: Mountain
- Landscape:
- Roof: Asphalt Shingles
- Exterior: Stone; Stucco
- Garage/Parking: Attached; Extra Height; Rv Parking; Extra Length; Workshop
- Garage Capacity: 4
Inclusions
- Ceiling Fan
- Microwave
- Range
Other Features Include
- Amenities: Workshop
- Utilities: Gas: Connected; Power: Connected; Sewer: Connected; Water: Connected
- Water: Culinary
Zoning Information
- Zoning:
Rooms Include
- 8 Total Bedrooms
- Floor 2: 6
- Floor 1: 2
- 7 Total Bathrooms
- Floor 2: 3 Full
- Floor 1: 3 Full
- Floor 1: 1 Half
- Other Rooms:
- Floor 2: 1 Family Rm(s); 1 Kitchen(s); 1 Formal Dining Rm(s); 1 Laundry Rm(s);
- Floor 1: 1 Family Rm(s); 1 Den(s);; 1 Kitchen(s); 1 Formal Dining Rm(s); 1 Laundry Rm(s);
Square Feet
- Floor 2: 3700 sq. ft.
- Floor 1: 3202 sq. ft.
- Total: 6902 sq. ft.
Lot Size In Acres
- Acres: 5.27
Buyer's Brokerage Compensation
1.5% - The listing broker's offer of compensation is made only to participants of UtahRealEstate.com.
Schools
Designated Schools
View School Ratings by Utah Dept. of Education
Nearby Schools
| GreatSchools Rating | School Name | Grades | Distance |
|---|---|---|---|
6 |
Ephraim School Public Preschool, Elementary |
PK | 2.09 mi |
5 |
Ephraim Middle School Public Middle School |
6-8 | 1.98 mi |
NR |
Sanpete Academy Public High School |
9-12 | 1.70 mi |
NR |
Anchor Stone Youth Public Middle School, High School |
7-12 | 4.38 mi |
4 |
Manti High School Public High School |
9-12 | 4.94 mi |
NR |
South Sanpete District Preschool, Elementary, Middle School, High School |
5.40 mi | |
2 |
South Sanpete Education Support Center Public Elementary, Middle School, High School |
K-12 | 5.40 mi |
NR |
Young Women's Empowerment Center (YIC) Public Middle School, High School |
8-12 | 5.40 mi |
NR |
Utah Preparatory Academy (YIC) Public Middle School, High School |
7-12 | 5.40 mi |
4 |
Manti School Public Preschool, Elementary |
PK | 5.43 mi |
NR |
Lighthouse Academy (YIC) Public High School |
10-12 | 9.47 mi |
7 |
North Sanpete Middle School Public Middle School |
7-8 | 9.54 mi |
5 |
Moroni School Public Preschool, Elementary |
PK | 9.55 mi |
NR |
Spring City School Public Elementary |
K-6 | 9.89 mi |
NR |
Utah Prep School Private Middle School, High School |
8-12 | 11.98 mi |
Nearby Schools data provided by GreatSchools.
For information about radon testing for homes in the state of Utah click here.
This 8 bedroom, 7 bathroom home is located at 5221 N 1000 E in Ephraim, UT. Built in 2022, the house sits on a 5.27 acre lot of land and is currently for sale at $1,360,000. This home is located in Sanpete County and schools near this property include Ephraim Elementary School, Ephraim Middle School, Manti High School and is located in the South Sanpete School District.
Search more homes for sale in Ephraim, UT.
Contact Agent

Listing Broker
489 S Jordan Pkwy
253
South Jordan, UT 84095
385-429-6888
