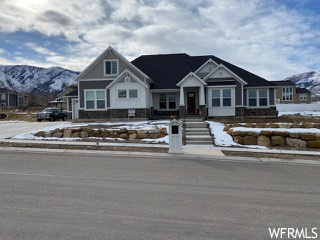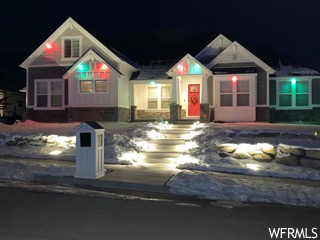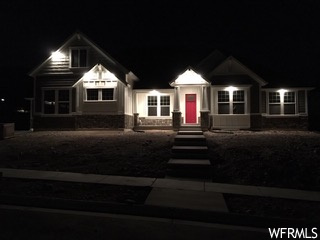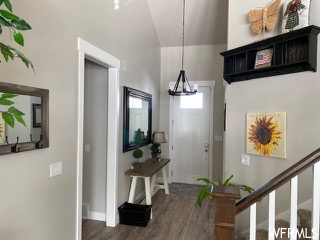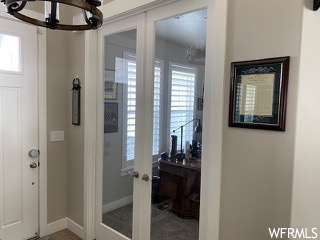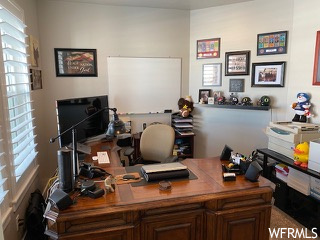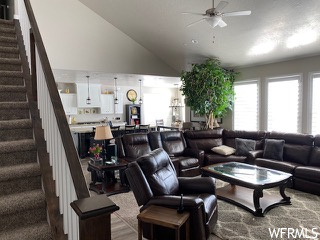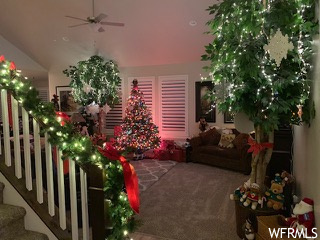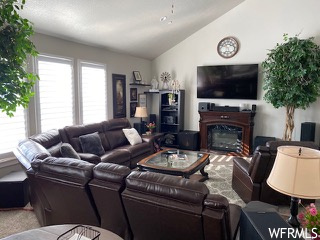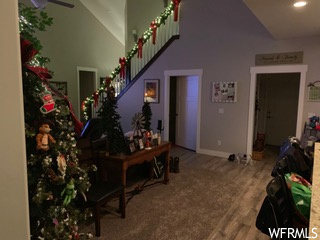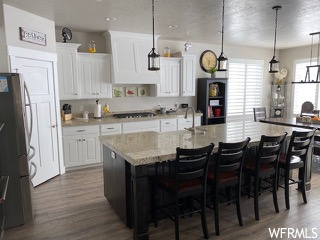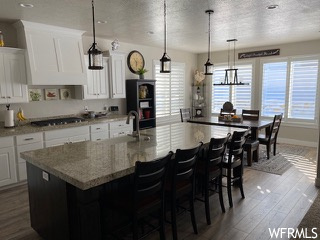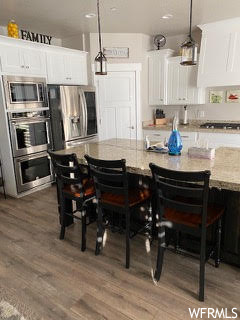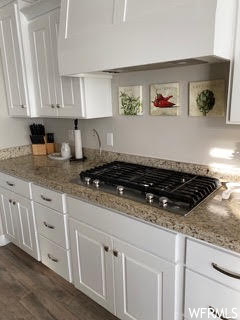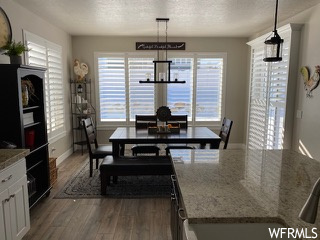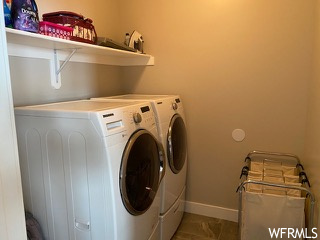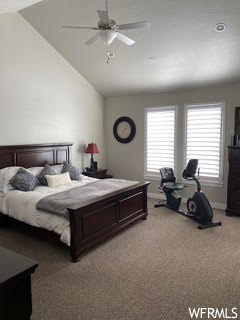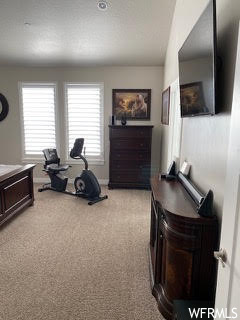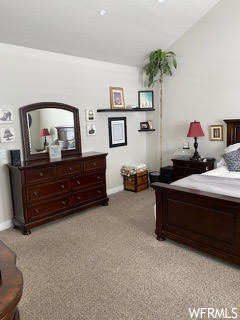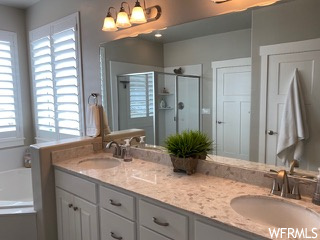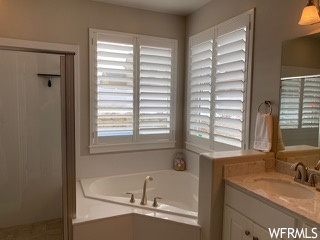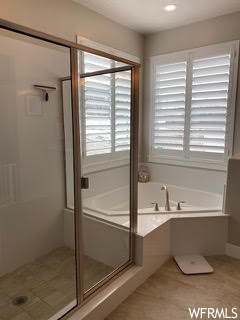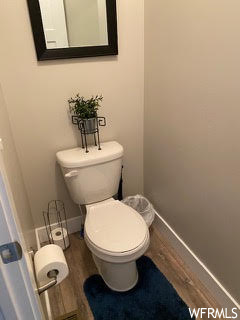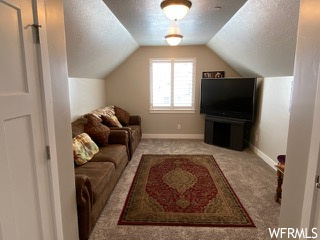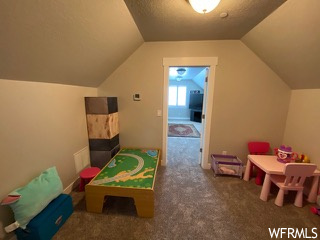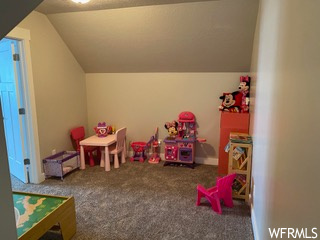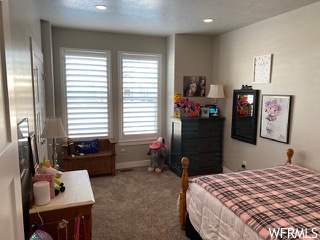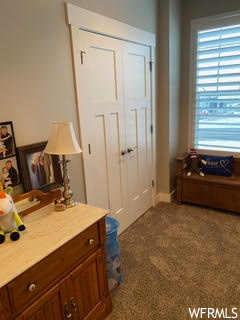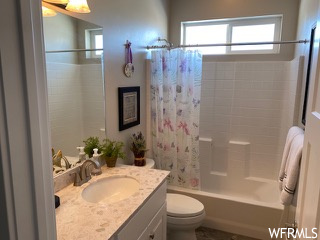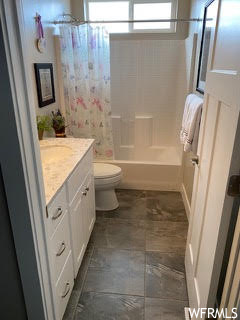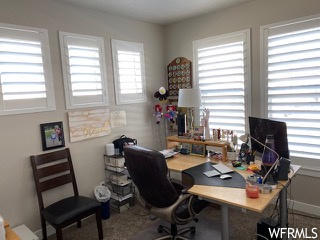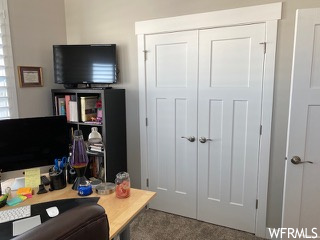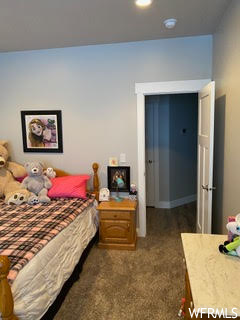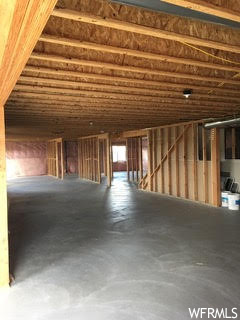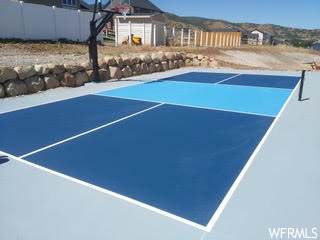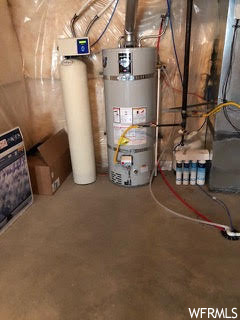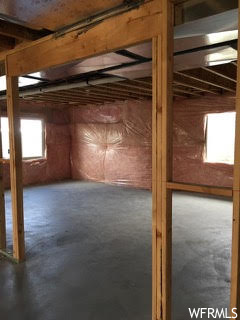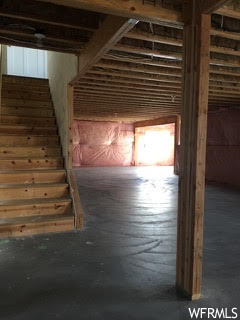Property Facts
Lighting for front yard turns on automatically. All doors and rooms wired to turn on light's with motion. Alarm system- with house.
Property Features
Interior Features Include
- Alarm: Fire
- Alarm: Security
- Bath: Master
- Bath: Sep. Tub/Shower
- Closet: Walk-In
- Kitchen: Updated
- Oven: Double
- Oven: Wall
- Range: Down Vent
- Range: Gas
- Floor Coverings: Carpet; Laminate; Tile
- Window Coverings: See Remarks; Full; Plantation Shutters
- Air Conditioning: Central Air; Electric
- Heating: See Remarks; Forced Air; Gas: Central; >= 95% efficiency
- Basement: (10% finished) Full
Exterior Features Include
- Exterior: Bay Box Windows; Double Pane Windows; Entry (Foyer); Outdoor Lighting; Porch: Open
- Lot: Cul-de-Sac; Curb & Gutter; Fenced: Part; Road: Paved; Sidewalks; Sprinkler: Auto-Part; Terrain: Grad Slope; View: Lake; View: Mountain; View: Valley
- Landscape: Landscaping: Part; Terraced Yard
- Roof: Asphalt Shingles
- Exterior: See Remarks; Stone; Stucco; Cement Board
- Patio/Deck: 1 Patio
- Garage/Parking: Attached; Extra Height; Extra Width; Opener; Parking: Uncovered; Rv Parking; Extra Length
- Garage Capacity: 3
Inclusions
- Alarm System
- Ceiling Fan
- Microwave
- Range
- Water Softener: Own
- Window Coverings
Other Features Include
- Amenities: Cable Tv Wired; Electric Dryer Hookup
- Utilities: Gas: Connected; Power: Connected; Sewer: Connected; Sewer: Public; Water: Connected
- Water: Culinary
Environmental Certifications
- See Remarks
Zoning Information
- Zoning:
Rooms Include
- 4 Total Bedrooms
- Floor 2: 1
- Floor 1: 3
- 3 Total Bathrooms
- Floor 1: 2 Full
- Floor 1: 1 Half
- Other Rooms:
- Floor 1: 1 Family Rm(s); 1 Formal Living Rm(s); 1 Kitchen(s); 1 Bar(s); 1 Laundry Rm(s);
Square Feet
- Floor 2: 360 sq. ft.
- Floor 1: 2460 sq. ft.
- Basement 1: 2588 sq. ft.
- Total: 5408 sq. ft.
Lot Size In Acres
- Acres: 0.46
Buyer's Brokerage Compensation
2.5% - The listing broker's offer of compensation is made only to participants of UtahRealEstate.com.
Schools
Designated Schools
View School Ratings by Utah Dept. of Education
Nearby Schools
| GreatSchools Rating | School Name | Grades | Distance |
|---|---|---|---|
5 |
Mt Loafer School Public Preschool, Elementary |
PK | 1.16 mi |
4 |
Salem Junior High School Public Middle School |
7-9 | 2.58 mi |
7 |
Salem Hills High School Public High School |
9-12 | 2.18 mi |
7 |
American Preparatory Academy - Salem Charter Elementary, Middle School, High School |
K-10 | 0.93 mi |
5 |
Salem School Public Preschool, Elementary |
PK | 1.93 mi |
6 |
Foothills School Public Preschool, Elementary |
PK | 2.22 mi |
4 |
Payson High School Public Middle School, High School |
6-12 | 2.68 mi |
6 |
Park View School Public Preschool, Elementary |
PK | 2.69 mi |
2 |
Barnett School Public Preschool, Elementary |
PK | 2.81 mi |
3 |
Payson Jr High School Public Middle School |
7-9 | 2.90 mi |
6 |
Spring Lake School Public Preschool, Elementary |
PK | 2.95 mi |
2 |
Wilson School Public Preschool, Elementary |
PK | 3.21 mi |
5 |
Taylor School Public Preschool, Elementary |
PK | 3.26 mi |
NR |
Payson Middle School Public Middle School |
6-7 | 3.51 mi |
NR |
Mt. Nebo Junior High School Public Middle School |
7-9 | 3.55 mi |
Nearby Schools data provided by GreatSchools.
For information about radon testing for homes in the state of Utah click here.
This 4 bedroom, 3 bathroom home is located at 251 W Hayden Cir in Elk Ridge, UT. Built in 2017, the house sits on a 0.46 acre lot of land and is currently for sale at $825,000. This home is located in Utah County and schools near this property include Mt Loafer Elementary School, Salem Jr Middle School, Salem Hills High School and is located in the Nebo School District.
Search more homes for sale in Elk Ridge, UT.
Contact Agent
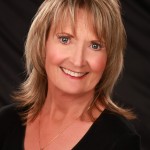
Listing Broker
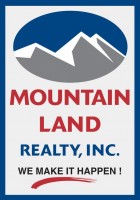
Mountainland Realty, Inc.
590 West State St
Pleasant Grove, UT 84062
801-785-5013
