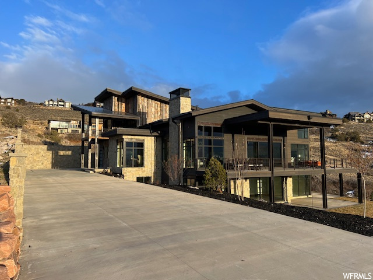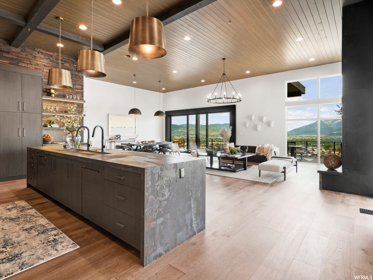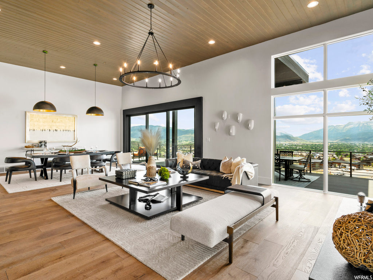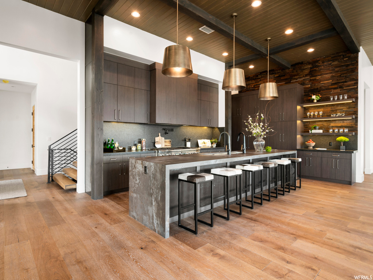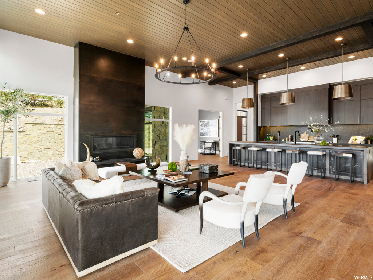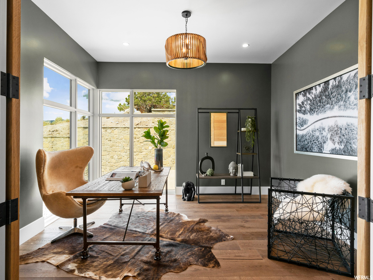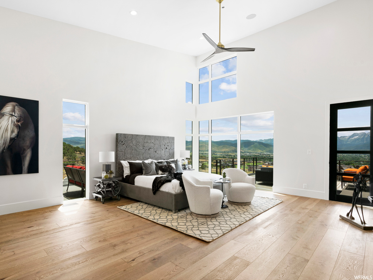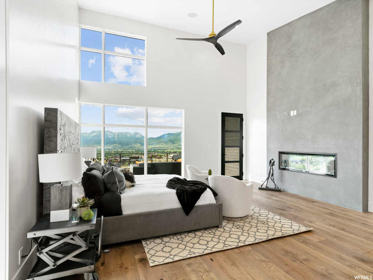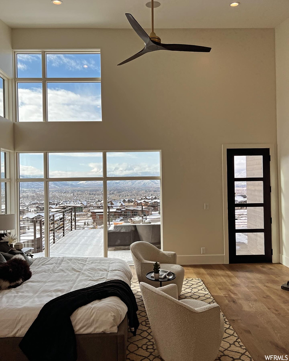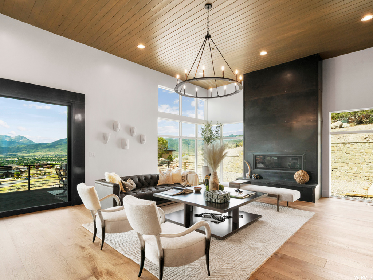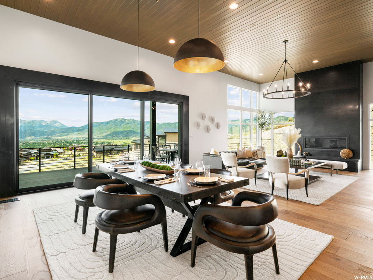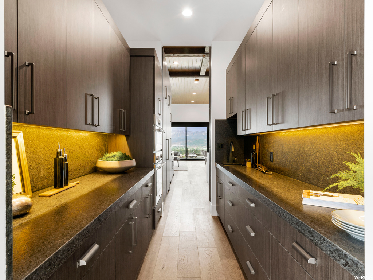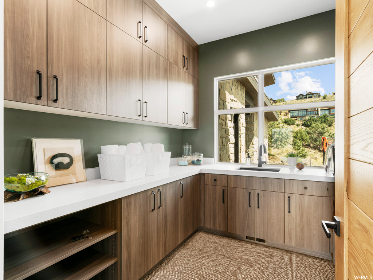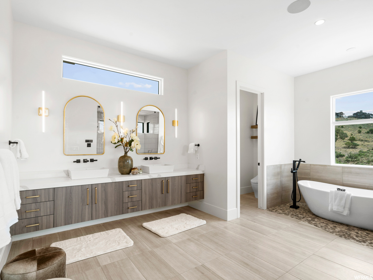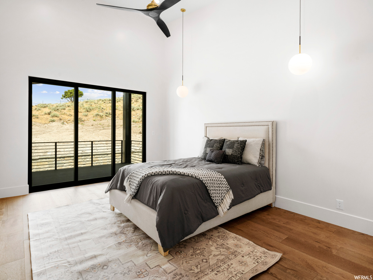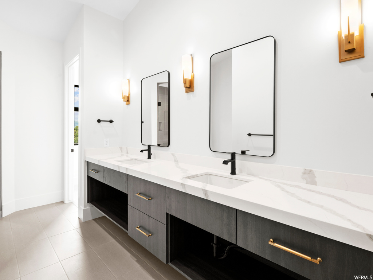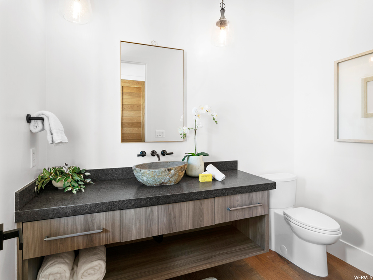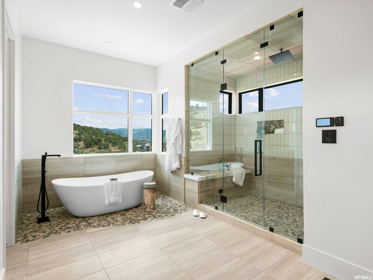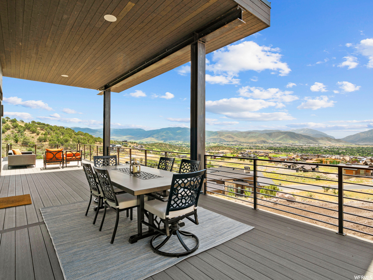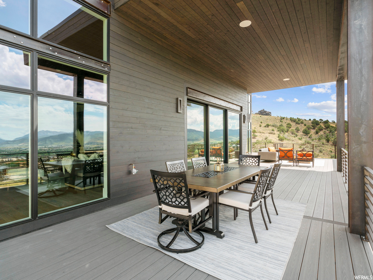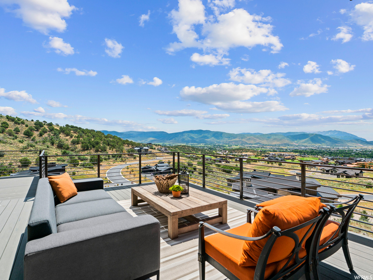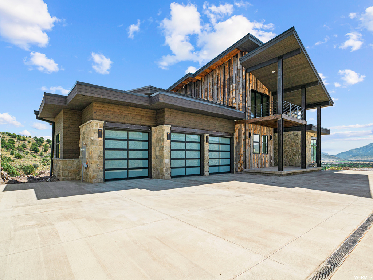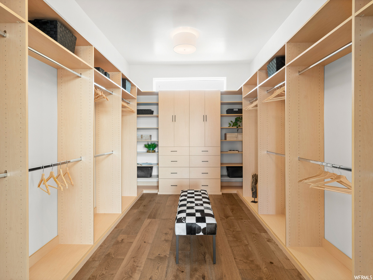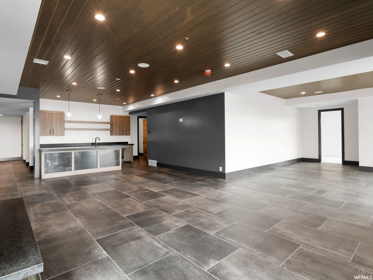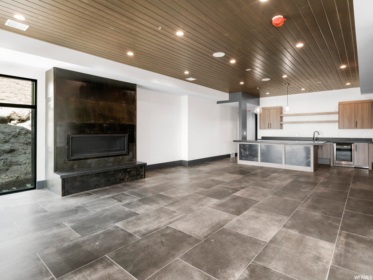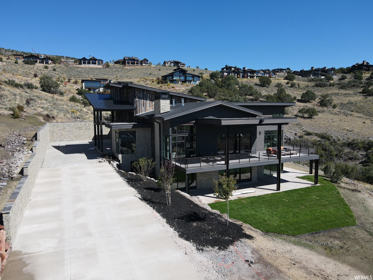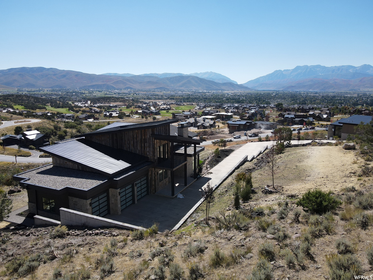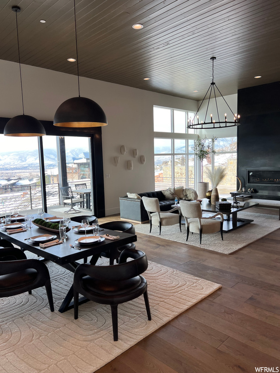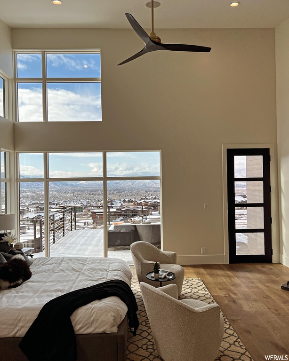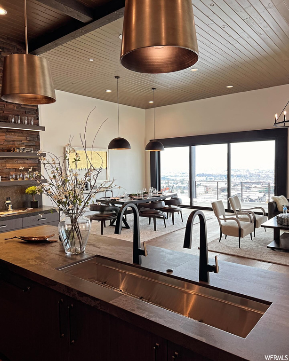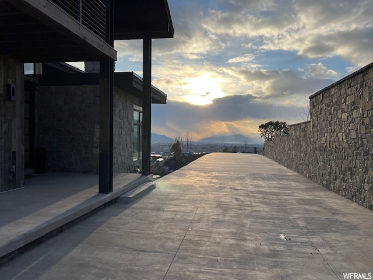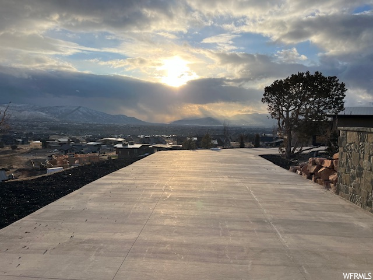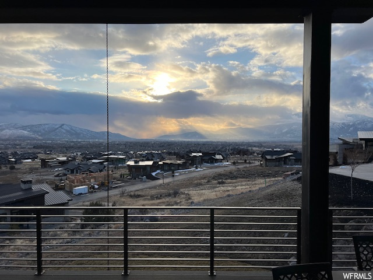Open House Schedule
| Date | Start Time | End Time | Add to Calendar | Open House Type |
|---|---|---|---|---|
| 05/04/2024 | 11:00 am | 5:00 pm | Create Event | In-Person |
Property Facts
**Bring us any reasonable offer Home is move in ready!**. This home is more than aspirational; it's Mountain Modern at it's finest. A piece of luxury, nestled in the heart of the world renowned Red Ledges Golf Community. The homesite is set back on a hillside with a private driveway and features breathtaking views of Mount Timpanogos, Deer Creek and the Heber Valley. Welcome to absolute splendor, as you walk through this custom masterpiece. You will capture amazing views from every room. Estimated to be completed Jan 2023. Home will be equipped with gourmet appliances in the kitchen as well as in the butlers pantry. Complete wiring top to bottom for Smart Home. driveway is plumbed for radiant heat. This is truly a must see! Minutes from the acclaimed resort town of Park City, Red Ledges is Utah's premier four-season private Rocky Mountain golf community, spanning over 2,000 acres with spectacular views and thoughtfully planned neighborhoods of custom luxury mountain homes, cabins, and cottages. Red Ledges is located in the stunning Heber Valley and offers easy access to world class skiing, outdoor adventure, year-round activities, and the Salt Lake International Airport. From the luxury mountain homes to private Jack Nicklaus Signature golf course to exclusive Deer Valley Resort ski access, Red Ledges embodies Utah's coveted mountain lifestyle Golf membership available with purchase.
Property Features
Interior Features Include
- Bar: Wet
- Bath: Master
- Bath: Sep. Tub/Shower
- Central Vacuum
- Closet: Walk-In
- Den/Office
- Dishwasher, Built-In
- Disposal
- Great Room
- Kitchen: Second
- Oven: Double
- Oven: Wall
- Range/Oven: Built-In
- Vaulted Ceilings
- Instantaneous Hot Water
- Theater Room
- Floor Coverings: Carpet; Hardwood; Tile
- Window Coverings: None
- Air Conditioning: Central Air; Electric
- Heating: See Remarks; Forced Air; >= 95% efficiency
- Basement: (100% finished) Daylight; Entrance; Walkout
Exterior Features Include
- Exterior: See Remarks; Balcony; Basement Entrance; Deck; Covered; Double Pane Windows; Outdoor Lighting; Patio: Covered; Sliding Glass Doors; Walkout
- Lot: Cul-de-Sac; Curb & Gutter; Secluded Yard; Terrain: Grad Slope; View: Lake; View: Mountain; View: Valley; Adjacent to Golf Course; View: Red Rock; View: Water
- Landscape: See Remarks; Landscaping: Part; Pines
- Roof: Asphalt Shingles; Metal; Rubber (EPDM)
- Exterior: Cedar; Stone; Other Wood
- Patio/Deck: 2 Patio 3 Deck
- Garage/Parking: See Remarks; Attached; Extra Height; Opener; Extra Length
- Garage Capacity: 3
Inclusions
- See Remarks
- Ceiling Fan
- Dryer
- Fireplace Equipment
- Fireplace Insert
- Microwave
- Range
- Range Hood
- Refrigerator
- Washer
Other Features Include
- Amenities: See Remarks; Cable Tv Wired; Clubhouse; Electric Dryer Hookup; Gas Dryer Hookup; Gated Community; Park/Playground; Swimming Pool; Tennis Court
- Utilities: Gas: Connected; Power: Connected; Sewer: Connected; Water: Connected
- Water: Culinary
- Community Pool
HOA Information:
- $2550/Annually
- Transfer Fee: 0.5%
- Biking Trails; Concierge; Fire Pit; Gated; Golf Course; Hiking Trails; Horse Trails; Pets Permitted; Playground; Pool; Snow Removal; Tennis Court
Environmental Certifications
- See Remarks
Zoning Information
- Zoning: RES
Rooms Include
- 5 Total Bedrooms
- Floor 2: 1
- Floor 1: 1
- Basement 1: 3
- 7 Total Bathrooms
- Floor 2: 1 Full
- Floor 1: 1 Full
- Floor 1: 1 Half
- Basement 1: 3 Full
- Basement 1: 1 Half
- Other Rooms:
- Floor 1: 1 Family Rm(s); 1 Den(s);; 1 Kitchen(s); 1 Bar(s); 1 Semiformal Dining Rm(s); 1 Laundry Rm(s);
- Basement 1: 1 Family Rm(s); 1 Kitchen(s); 1 Bar(s);
Square Feet
- Floor 2: 618 sq. ft.
- Floor 1: 2992 sq. ft.
- Basement 1: 3074 sq. ft.
- Total: 6684 sq. ft.
Lot Size In Acres
- Acres: 1.55
Buyer's Brokerage Compensation
3% - The listing broker's offer of compensation is made only to participants of UtahRealEstate.com.
Schools
Designated Schools
View School Ratings by Utah Dept. of Education
Nearby Schools
| GreatSchools Rating | School Name | Grades | Distance |
|---|---|---|---|
8 |
Old Mill School Public Preschool, Elementary |
PK | 1.67 mi |
5 |
Timpanogos Middle School Public Middle School |
6-8 | 1.65 mi |
4 |
Wasatch High School Public High School |
9-12 | 2.10 mi |
6 |
J.R. Smith School Public Preschool, Elementary |
PK | 1.67 mi |
NR |
Wasatch Learning Academy Public Elementary, Middle School |
K-8 | 1.84 mi |
NR |
Wasatch District Preschool, Elementary, Middle School, High School |
1.84 mi | |
NR |
Wasatch Mount Junior High School Public Middle School |
8-9 | 2.24 mi |
5 |
Heber Valley School Public Preschool, Elementary |
PK | 2.82 mi |
7 |
Daniels Canyon School Public Preschool, Elementary |
PK | 2.88 mi |
4 |
Rocky Mountain Middle School Public Middle School |
6-8 | 2.95 mi |
9 |
Midway School Public Preschool, Elementary |
PK | 5.01 mi |
NR |
Soldier Hollow Charter School Charter Preschool, Elementary, Middle School |
PK | 5.66 mi |
NR |
South Summit District Preschool, Elementary, Middle School, High School |
8.69 mi | |
7 |
South Summit Middle School Public Elementary, Middle School |
5-8 | 8.84 mi |
6 |
South Summit High School Public High School |
9-12 | 9.00 mi |
Nearby Schools data provided by GreatSchools.
For information about radon testing for homes in the state of Utah click here.
This 5 bedroom, 7 bathroom home is located at 2069 N Oquirrh Mountain Cir #364 in Heber City, UT. Built in 2023, the house sits on a 1.55 acre lot of land and is currently for sale at $4,890,000. This home is located in Wasatch County and schools near this property include J R Smith Elementary School, Timpanogos Middle Middle School, Wasatch High School and is located in the Wasatch School District.
Search more homes for sale in Heber City, UT.
Listing Broker

KW South Valley Keller Williams
4020 W Daybreak Parkway
Suite 210
South Jordan, UT 84009
801-676-5700
