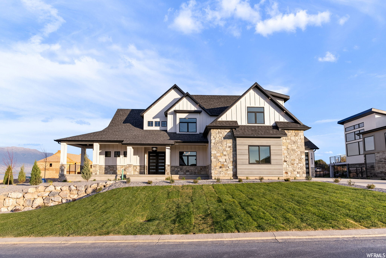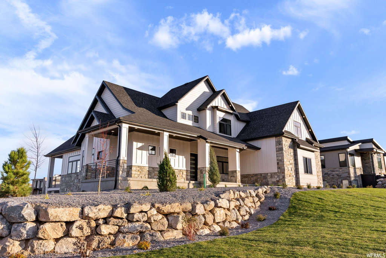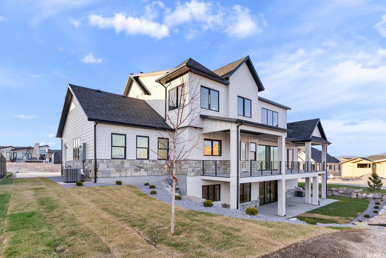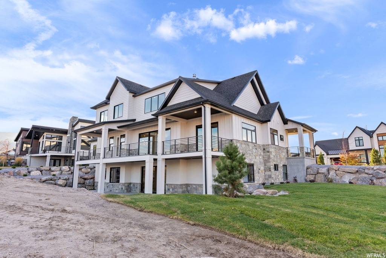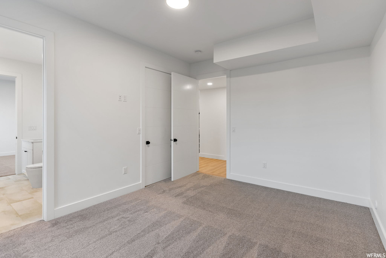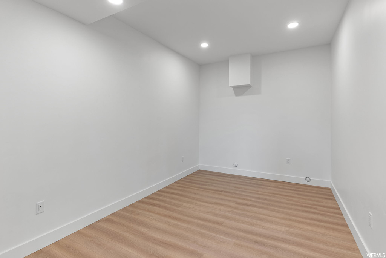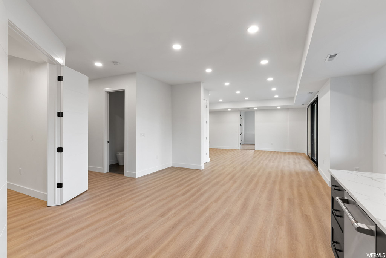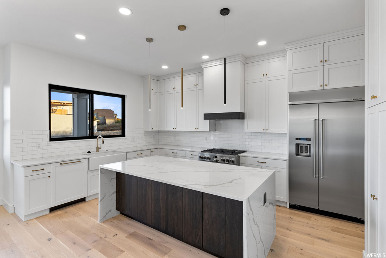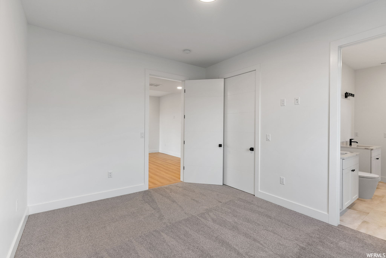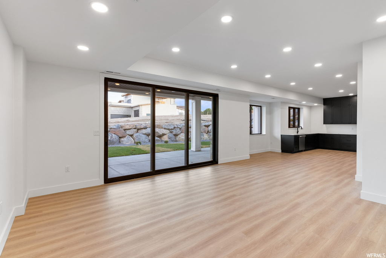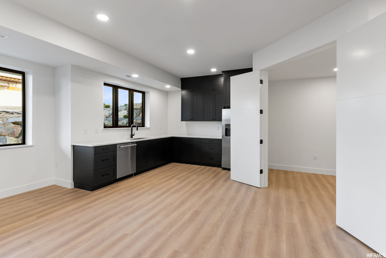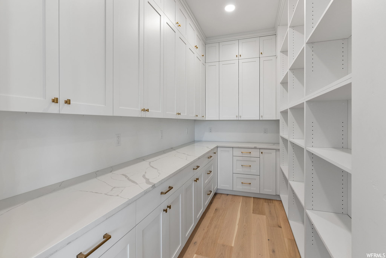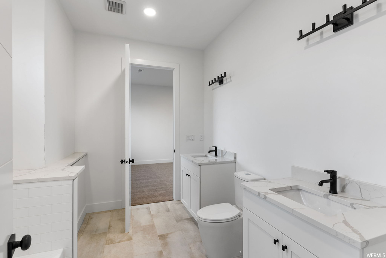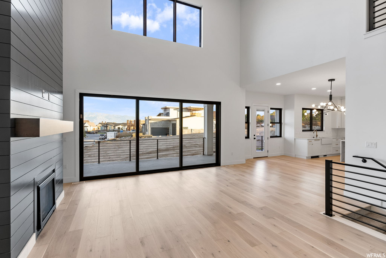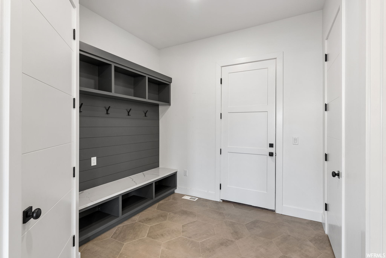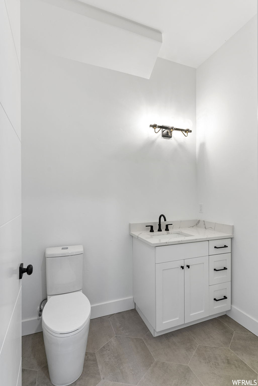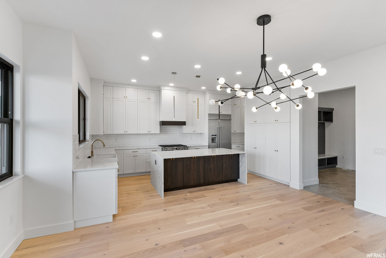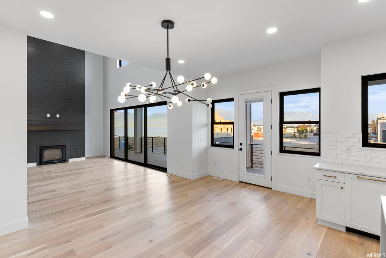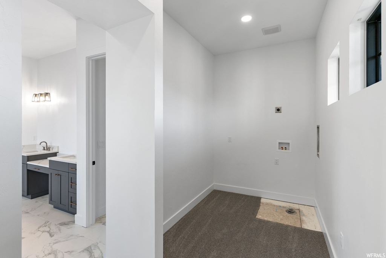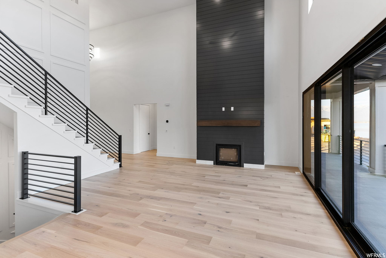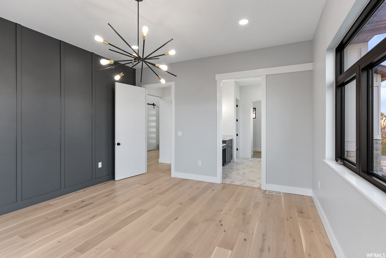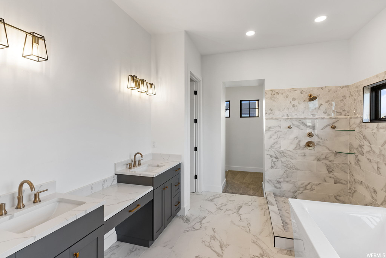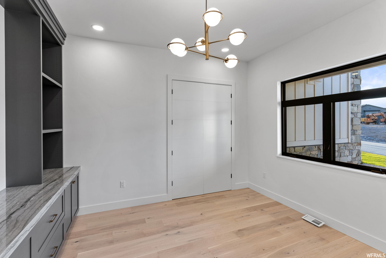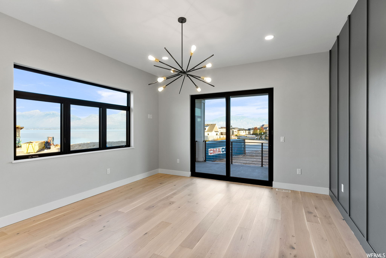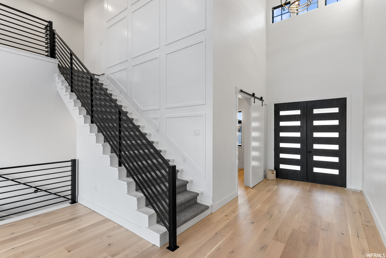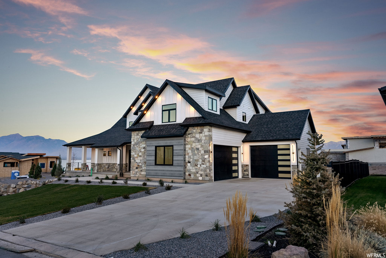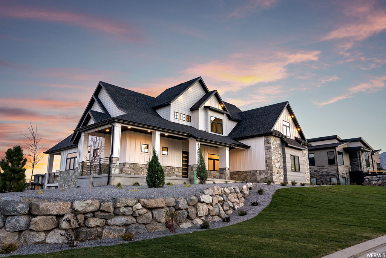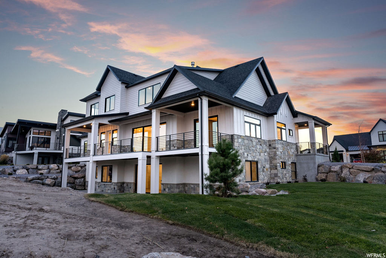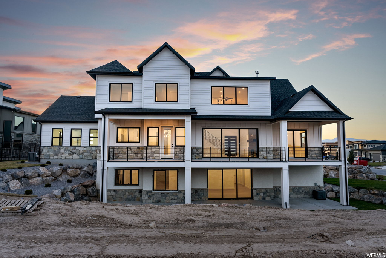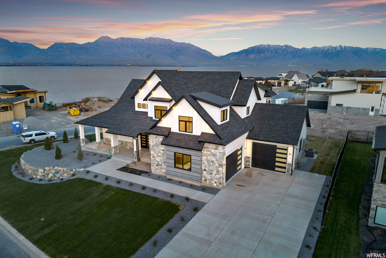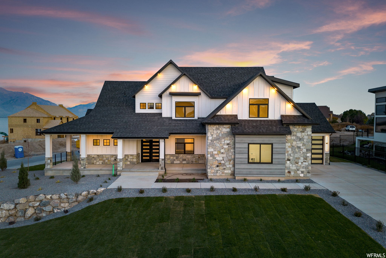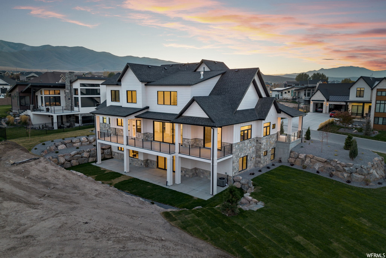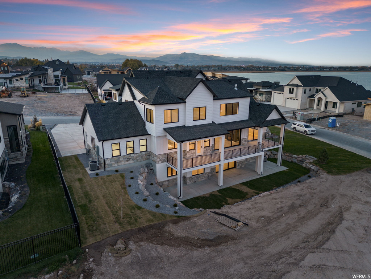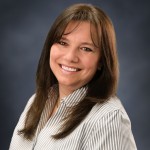Property Facts
This beautiful luxury home leaves you wanting for nothing. Great open space, soaring ceilings, artistic finishes with all of the bells and whistles. The large theater room and snack area are perfect for entertaining a crowd or snuggling up with the family. The home features several "flex" spaces designed so you can live life custom to your needs. Located in a private resort community with stunning views and amenities to add joy, sophistication and satisfaction to your days. Call today to make your dreams a reality.
Property Features
Interior Features Include
- Bath: Master
- Closet: Walk-In
- Den/Office
- Great Room
- Oven: Wall
- Range: Down Vent
- Range: Gas
- Vaulted Ceilings
- Theater Room
- Smart Thermostat(s)
- Floor Coverings: Carpet; Hardwood; Tile
- Air Conditioning: Central Air; Electric
- Heating: Forced Air; Gas: Central
- Basement: (100% finished) Full; Walkout
Exterior Features Include
- Exterior: Basement Entrance; Deck; Covered; Entry (Foyer); Patio: Covered; Porch: Open; Sliding Glass Doors; Walkout
- Lot: Corner Lot; Sprinkler: Auto-Full; View: Lake; View: Mountain; Drip Irrigation: Auto-Full
- Landscape: Landscaping: Full
- Roof: Asphalt Shingles
- Exterior: Stone; Cement Board; Metal
- Patio/Deck: 1 Patio 1 Deck
- Garage/Parking: Attached; Extra Height; Opener; Extra Length
- Garage Capacity: 3
Other Features Include
- Amenities: Electric Dryer Hookup; Exercise Room; Gated Community; Home Warranty; Park/Playground
- Utilities: Gas: Connected; Power: Connected; Sewer: Connected; Water: Connected
- Water: Culinary; Irrigation
- Community Pool
HOA Information:
- $150/Monthly
- Transfer Fee: 0.5%
- Barbecue; Biking Trails; Club House; Fire Pit; Gated; Gym Room; Picnic Area; Pool; Snow Removal; Trash Paid
Zoning Information
- Zoning: RES
Rooms Include
- 6 Total Bedrooms
- Floor 2: 3
- Floor 1: 1
- Basement 1: 2
- 6 Total Bathrooms
- Floor 2: 2 Full
- Floor 1: 1 Full
- Floor 1: 1 Half
- Basement 1: 1 Full
- Basement 1: 1 Half
- Other Rooms:
- Floor 2: 1 Laundry Rm(s);
- Floor 1: 1 Family Rm(s); 1 Den(s);; 1 Kitchen(s); 1 Laundry Rm(s);
Square Feet
- Floor 2: 1055 sq. ft.
- Floor 1: 1990 sq. ft.
- Basement 1: 2380 sq. ft.
- Total: 5425 sq. ft.
Lot Size In Acres
- Acres: 0.33
Buyer's Brokerage Compensation
2.5% - The listing broker's offer of compensation is made only to participants of UtahRealEstate.com.
Schools
Designated Schools
View School Ratings by Utah Dept. of Education
Nearby Schools
| GreatSchools Rating | School Name | Grades | Distance |
|---|---|---|---|
8 |
Saratoga Shores School Public Preschool, Elementary |
PK | 1.01 mi |
7 |
Lake Mountain Middle Public Middle School |
7-9 | 1.03 mi |
6 |
Westlake High School Public High School |
10-12 | 2.07 mi |
7 |
Springside School Public Preschool, Elementary |
PK | 1.06 mi |
7 |
Sage Hills School Public Preschool, Elementary |
PK | 1.55 mi |
6 |
Vista Heights Middle School Public Middle School, High School |
7-10 | 2.18 mi |
NR |
New Haven School Private Middle School, High School |
8-12 | 2.32 mi |
7 |
Lakeview Academy Charter Elementary, Middle School |
K-9 | 2.43 mi |
6 |
Thunder Ridge Elementary Public Preschool, Elementary |
PK | 2.56 mi |
7 |
Silver Lake Elementary Public Preschool, Elementary |
PK | 2.71 mi |
8 |
Dry Creek School Public Preschool, Elementary |
PK | 2.77 mi |
5 |
Snow Springs School Public Preschool, Elementary |
PK | 2.91 mi |
6 |
Brookhaven School Public Preschool, Elementary, Middle School, High School |
PK | 3.30 mi |
4 |
Willowcreek Middle School Public Middle School |
7-9 | 3.43 mi |
8 |
Riverview School Public Preschool, Elementary |
PK | 3.49 mi |
Nearby Schools data provided by GreatSchools.
For information about radon testing for homes in the state of Utah click here.
This 6 bedroom, 6 bathroom home is located at 277 E Bennett Ln in Saratoga Springs, UT. Built in 2023, the house sits on a 0.33 acre lot of land and is currently for sale at $1,900,000. This home is located in Utah County and schools near this property include Springside Elementary School, Lake Mountain Middle School, Westlake High School and is located in the Alpine School District.
Search more homes for sale in Saratoga Springs, UT.
Listing Broker
1815 North 1120 West
Provo, UT 84604
801-256-9595
