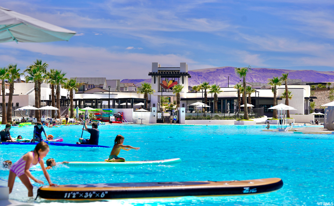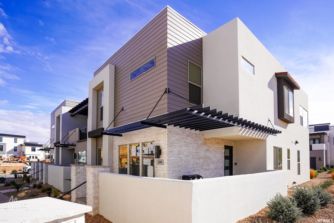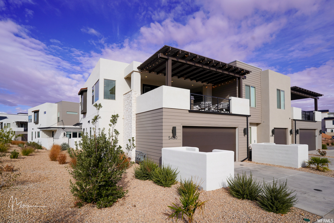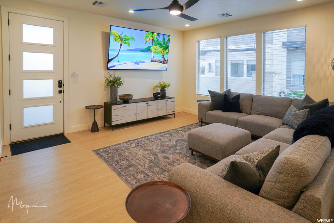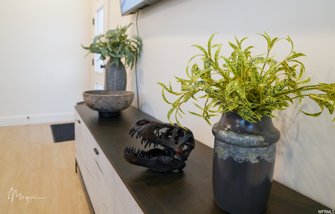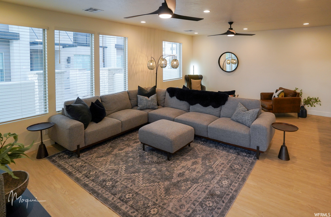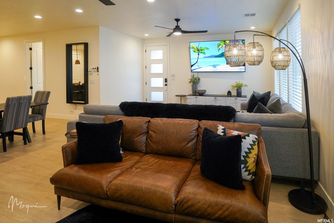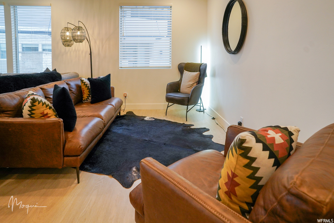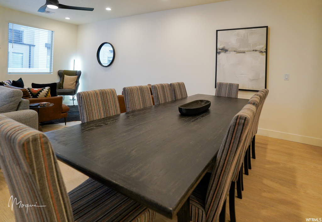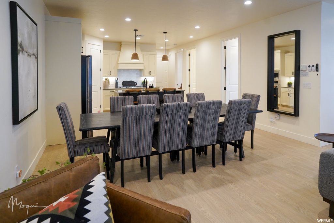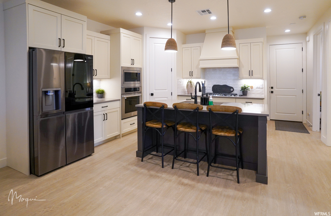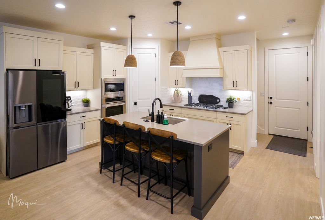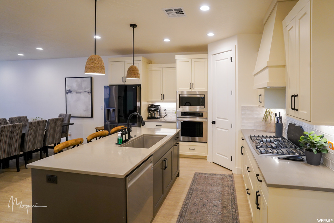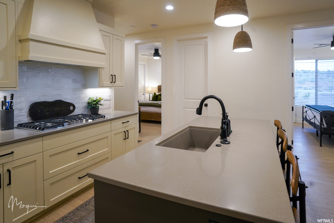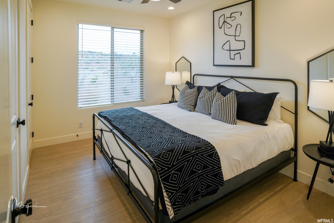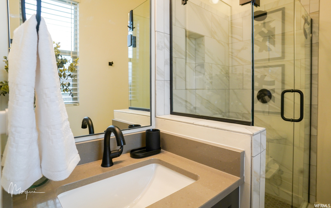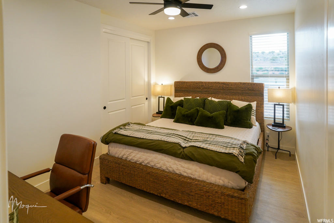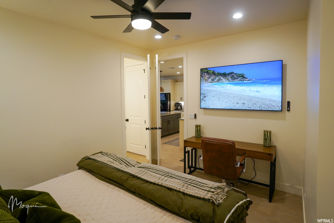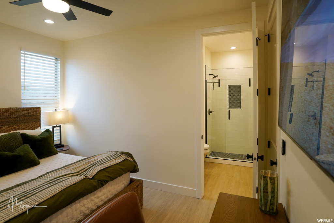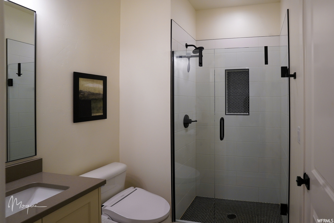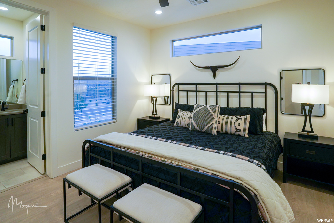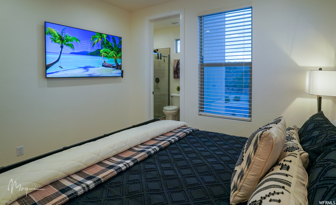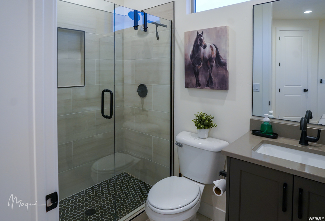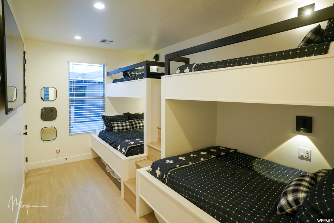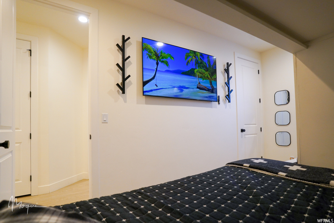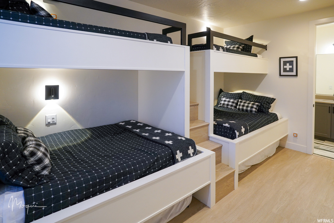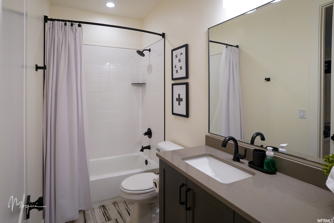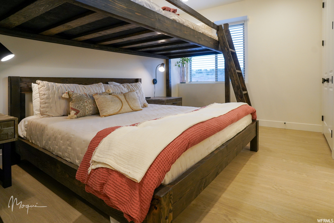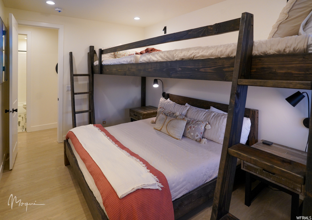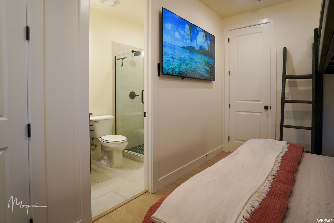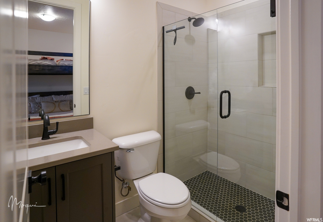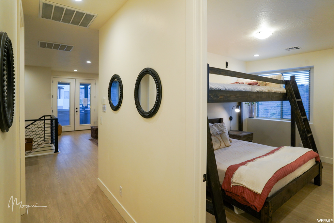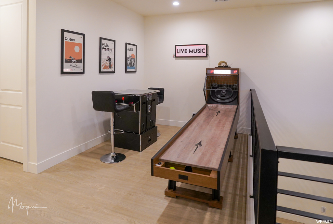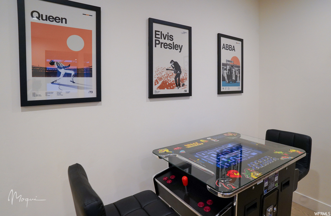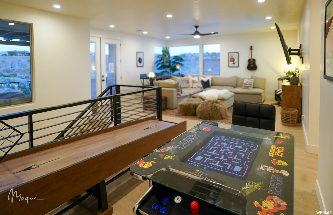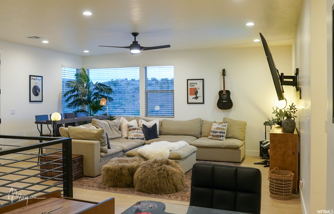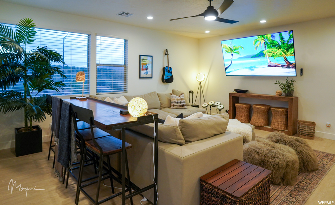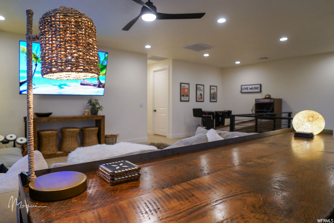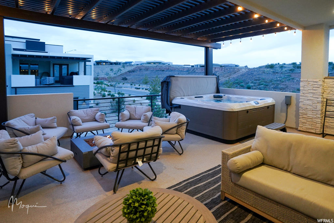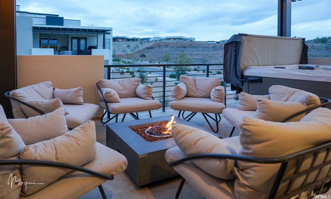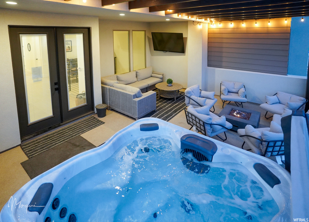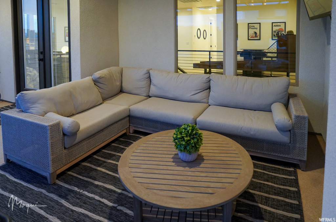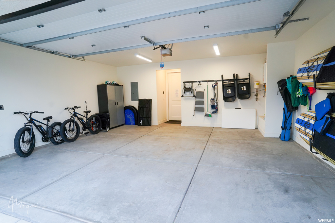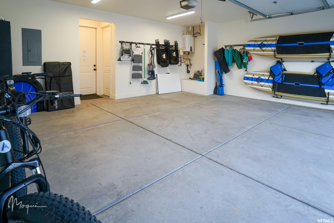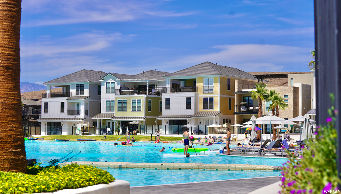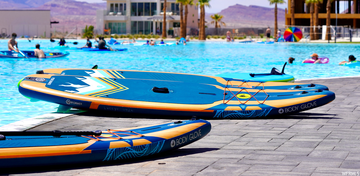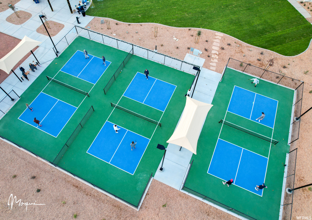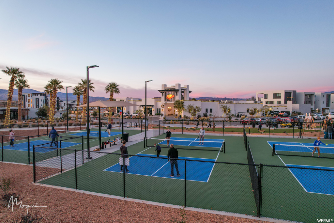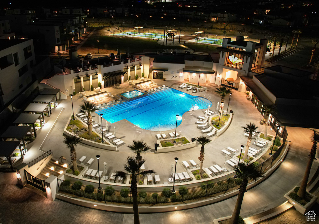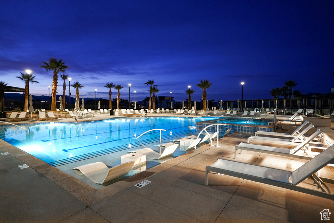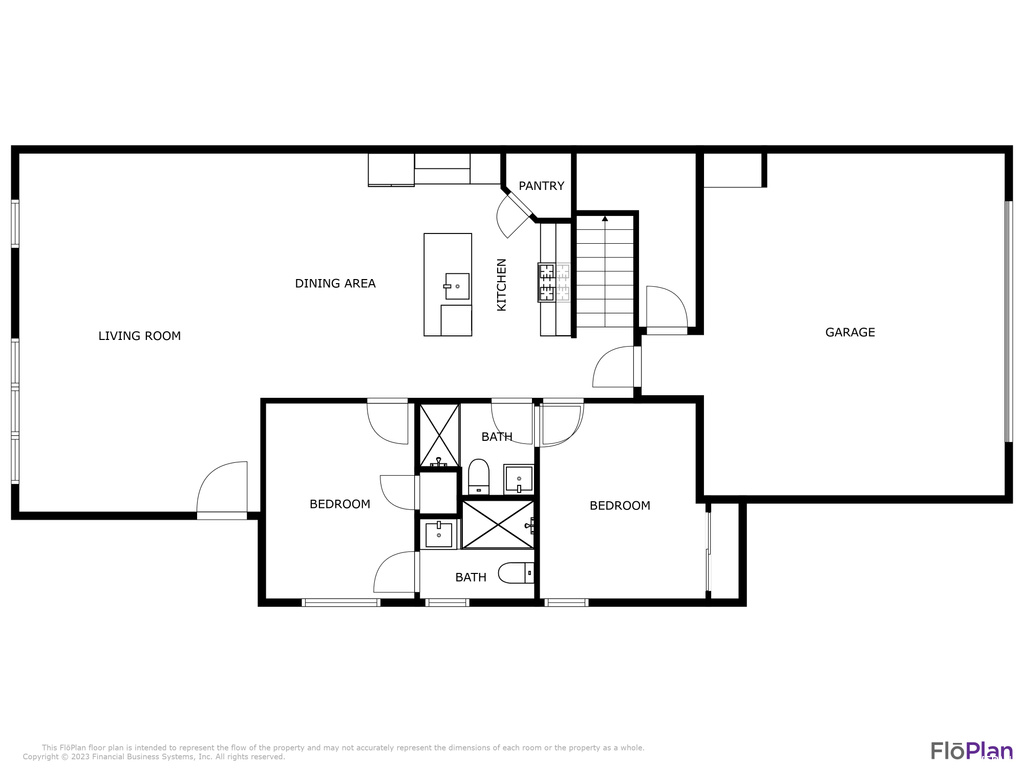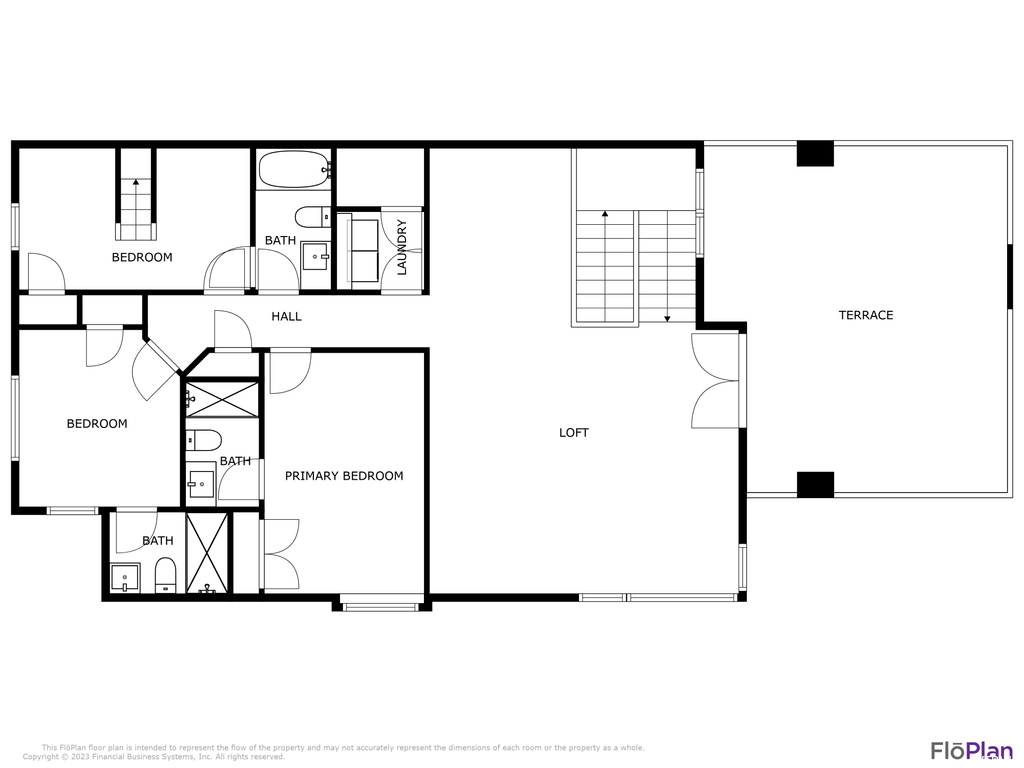Property Facts
> Seller willing to pay up to $50,000 towards closing costs plus a temporary or permanent interest rate buydown. > Over $110,000 in furniture, essential amenities, and recreational gear included. This turn-key nightly-rental home comfortably hosts 20 guests and offers a luxurious experience just steps away from the lagoon and resort amenities. At 2608 sq ft, it features 5 bedrooms, 5 baths, and upscale details including 8 ft tall doors, gourmet kitchen, iron railings, built-in bunk beds, and fully tiled baths. With a spacious family room and loft seamlessly connecting to outdoor areas-with a grill, a upper-level deck with a hot tub, firepit, and pergola-this meticulously crafted home maximizes both comfort and style for an ideal space.
Property Features
Interior Features Include
- Dishwasher, Built-In
- Disposal
- French Doors
- Great Room
- Oven: Gas
- Range: Gas
- Range/Oven: Built-In
- Instantaneous Hot Water
- Floor Coverings: Laminate; Tile
- Window Coverings: Blinds
- Air Conditioning: Central Air; Electric
- Heating: Forced Air
- Basement: (0% finished) Slab
Exterior Features Include
- Exterior: Deck; Covered; Double Pane Windows; Storm Doors; Patio: Open
- Lot: Curb & Gutter; Road: Paved; Sidewalks; Terrain, Flat; Drip Irrigation: Auto-Full
- Landscape: Landscaping: Full
- Roof: Flat
- Exterior: Stucco
- Patio/Deck: 1 Patio 1 Deck
- Garage/Parking: Attached; Opener
- Garage Capacity: 2
Inclusions
- Ceiling Fan
- Dryer
- Hot Tub
- Microwave
- Range
- Range Hood
- Refrigerator
- Washer
- Window Coverings
Other Features Include
- Amenities: Cable Tv Wired; Electric Dryer Hookup
- Utilities: Gas: Connected; Power: Connected; Sewer: Connected; Sewer: Public; Water: Connected
- Water: Culinary
- Spa
- Community Pool
- Project Restrictions
- Maintenance Free
HOA Information:
- $298/Monthly
- Transfer Fee: 0.65%
- Other (See Remarks); Biking Trails; Club House; On Site Property Mgmt; Playground; Pool
Zoning Information
- Zoning:
Rooms Include
- 5 Total Bedrooms
- Floor 2: 3
- Floor 1: 2
- 5 Total Bathrooms
- Floor 2: 1 Full
- Floor 2: 2 Three Qrts
- Floor 1: 2 Three Qrts
- Other Rooms:
- Floor 2: 1 Family Rm(s); 1 Laundry Rm(s);
- Floor 1: 1 Family Rm(s); 1 Kitchen(s); 1 Semiformal Dining Rm(s);
Square Feet
- Floor 2: 1354 sq. ft.
- Floor 1: 1254 sq. ft.
- Total: 2608 sq. ft.
Lot Size In Acres
- Acres: 0.05
Buyer's Brokerage Compensation
3% - The listing broker's offer of compensation is made only to participants of UtahRealEstate.com.
Schools
Designated Schools
View School Ratings by Utah Dept. of Education
Nearby Schools
| GreatSchools Rating | School Name | Grades | Distance |
|---|---|---|---|
6 |
Bloomington School Public Preschool, Elementary |
PK | 2.15 mi |
7 |
Desert Hills Middle School Public Middle School |
8-9 | 2.99 mi |
6 |
Desert Hills High School Public High School |
10-12 | 2.84 mi |
5 |
Bloomington Hills School Public Preschool, Elementary |
PK | 3.13 mi |
3 |
Tonaquint Intermediate School Public Middle School |
6-7 | 3.32 mi |
NR |
Trinity Lutheran School Private Preschool, Elementary, Middle School |
PK-7 | 3.44 mi |
6 |
Little Valley School Public Preschool, Elementary |
PK | 4.32 mi |
8 |
Sunrise Ridge Intermediate School Public Middle School |
6-7 | 4.50 mi |
5 |
Dixie Middle School Public Middle School |
8-9 | 4.54 mi |
5 |
Heritage School Public Preschool, Elementary |
PK | 4.55 mi |
4 |
Dixie High School Public High School |
10-12 | 4.74 mi |
NR |
Academy of Computers and Engineering Charter High School |
9-12 | 5.16 mi |
NR |
Valor Hall Private Preschool, Elementary, Middle School |
PK | 5.22 mi |
NR |
Williamsburg Academy Private Middle School, High School |
6-12 | 5.25 mi |
NR |
Southwest High School Public High School |
9-12 | 5.28 mi |
Nearby Schools data provided by GreatSchools.
For information about radon testing for homes in the state of Utah click here.
This 5 bedroom, 5 bathroom home is located at 5490 S Alice Blue Pl in St. George, UT. Built in 2022, the house sits on a 0.05 acre lot of land and is currently for sale at $1,250,000. This home is located in Washington County and schools near this property include Desert Hills Middle Middle School, Desert Hills High School and is located in the Washington School District.
Search more homes for sale in St. George, UT.
Contact Agent
Listing Broker
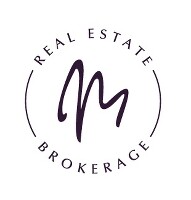
Moqui Real Estate Brokerage LLC
283 W Camino Oso
Washington, UT 84780
435-414-0035
