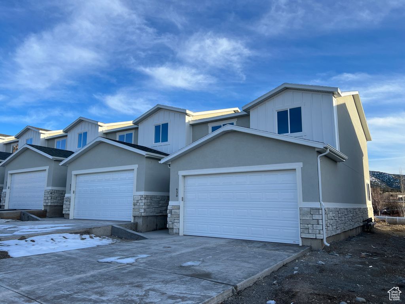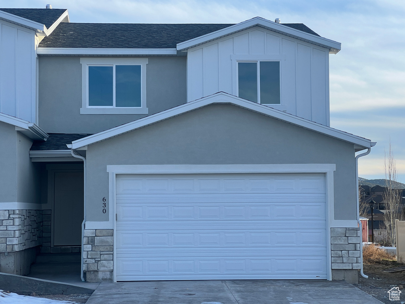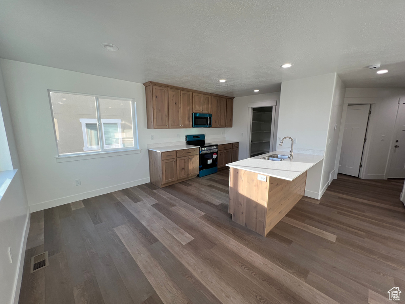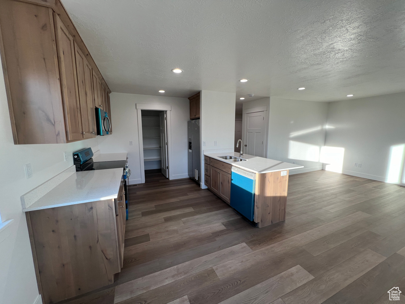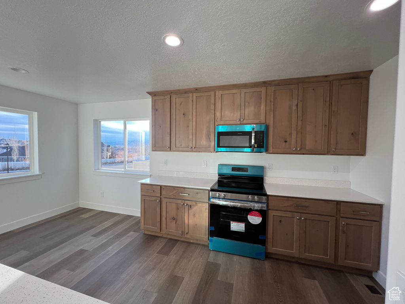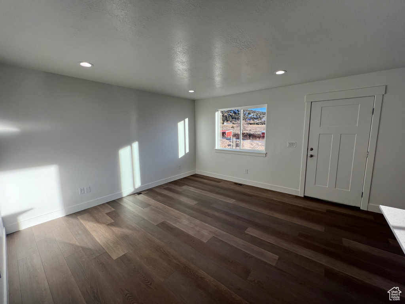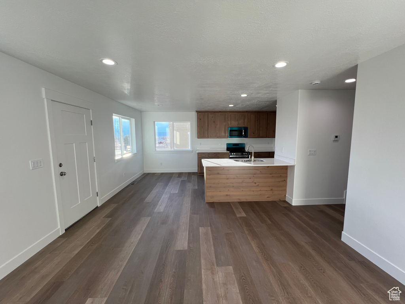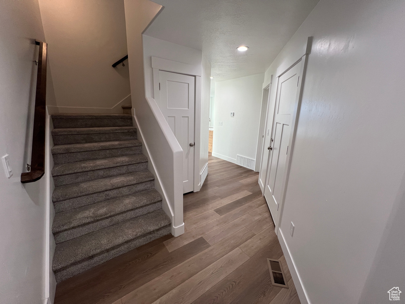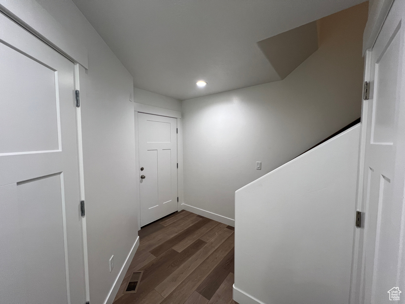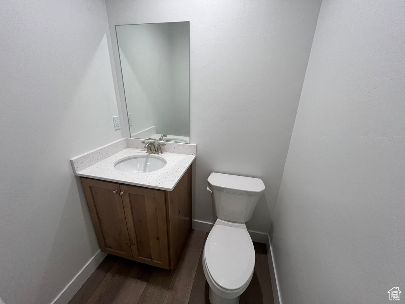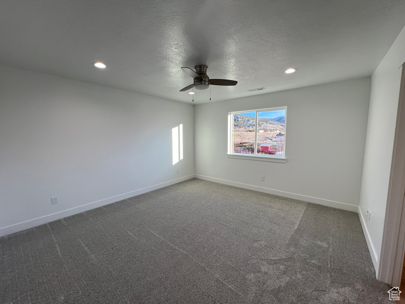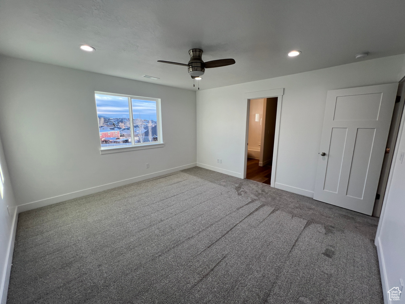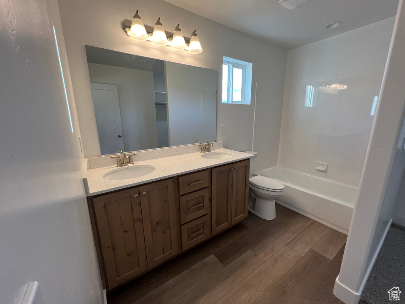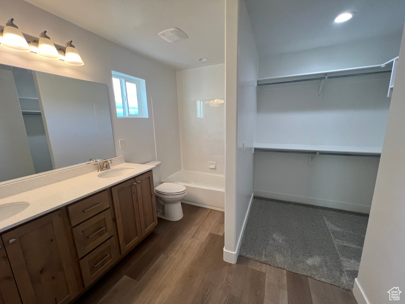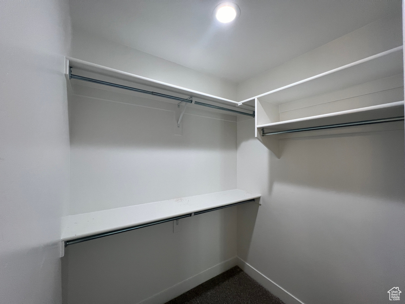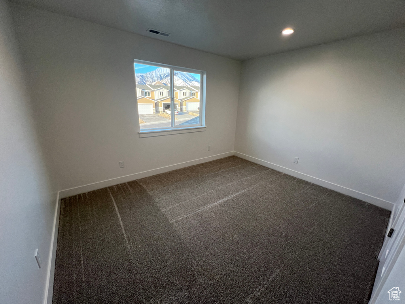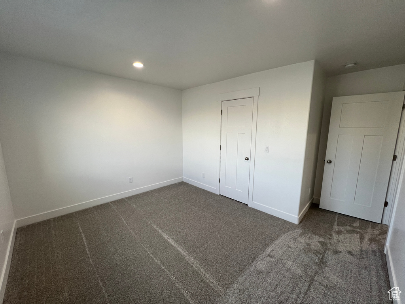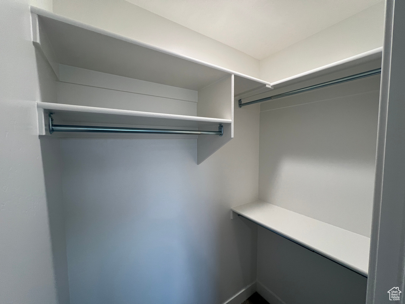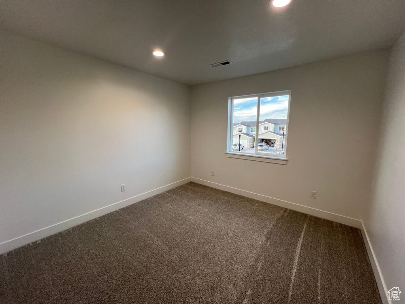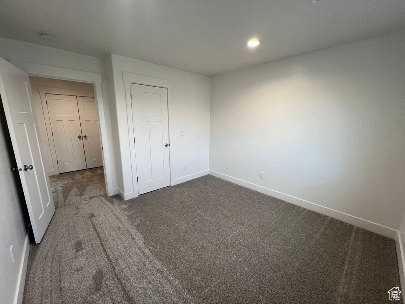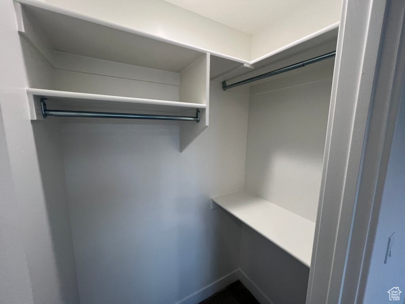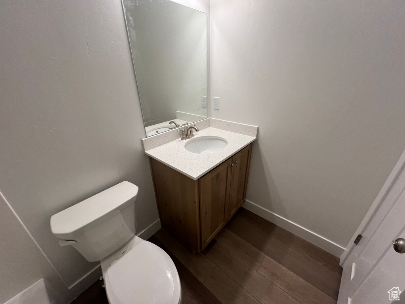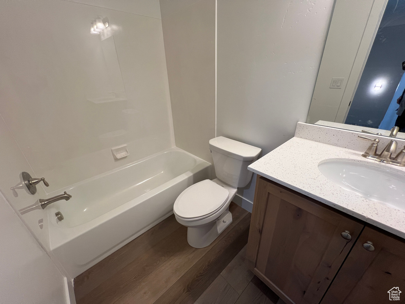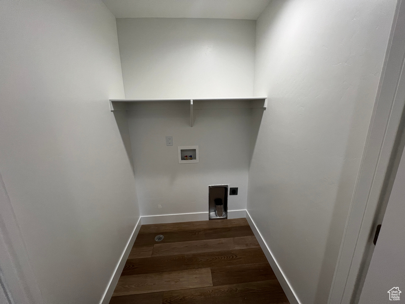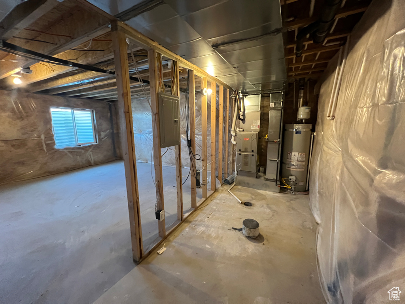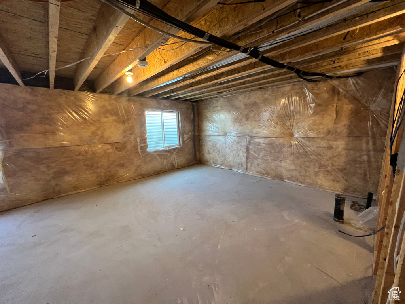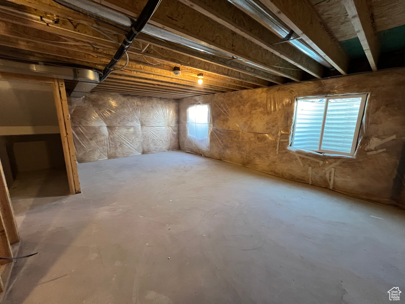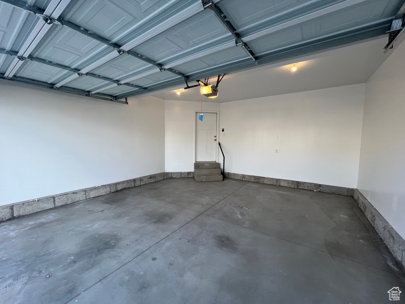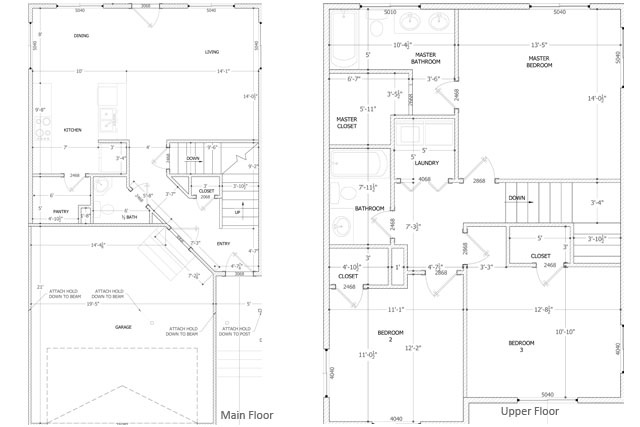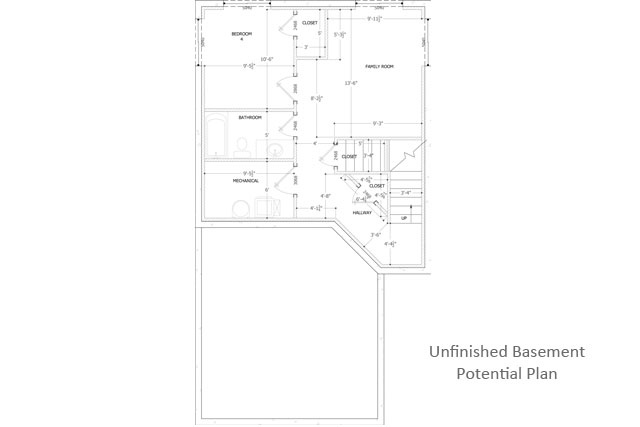Property Facts
FINISHED and move in READY! Seller is offering an additional $10,000 Buyer credit! Use it towards closing costs, buy down your rate, etc. Cedar Ridge townhome community is the perfect place to call home! Community park, playground, pavilion, community oversized parking, walking path, sporting court are coming soon! Great floorplan finished with 3 bedrooms and 2.5 bathrooms plus additional room to grow in the unfinished basement where you could add another bedroom, family room, and bathroom. Each home is constructed with quality in mind and includes 2x6 exterior walls, double pane windows, solid surface countertops, LVP flooring, knotty alder cabinets, a 2-car garage, and the list goes on. Don't forget the low maintenance style of living with front and side yard maintenance. Buyer to verify all information. Listing Agent related to the Seller.
Property Features
Interior Features Include
- Alarm: Fire
- Bath: Master
- Closet: Walk-In
- Dishwasher, Built-In
- Disposal
- Range/Oven: Free Stdng.
- Granite Countertops
- Floor Coverings: Carpet; Vinyl
- Window Coverings: None
- Air Conditioning: Central Air; Electric
- Heating: Gas: Central
- Basement: (5% finished) Full
Exterior Features Include
- Exterior: Double Pane Windows; Outdoor Lighting; Porch: Open; Patio: Open
- Lot: Curb & Gutter; Road: Paved; Sidewalks; Sprinkler: Auto-Part; Drip Irrigation: Auto-Part
- Landscape: Landscaping: Part
- Roof: Asphalt Shingles
- Exterior: Asphalt Shingles; Stone; Stucco; Cement Board
- Garage/Parking: Built-In; Opener; Parking: Uncovered
- Garage Capacity: 2
Inclusions
- Ceiling Fan
- Microwave
- Range
- Refrigerator
Other Features Include
- Amenities: Electric Dryer Hookup; Home Warranty
- Utilities: Gas: Connected; Power: Connected; Sewer: Connected; Sewer: Public; Water: Connected
- Water: Culinary
HOA Information:
- $85/
- Transfer Fee: 0.002%
- Other (See Remarks)
Zoning Information
- Zoning: R-3
Rooms Include
- 3 Total Bedrooms
- Floor 2: 3
- 3 Total Bathrooms
- Floor 2: 2 Full
- Floor 1: 1 Half
- Other Rooms:
- Floor 2: 1 Laundry Rm(s);
- Floor 1: 1 Family Rm(s); 1 Kitchen(s);
Square Feet
- Floor 2: 849 sq. ft.
- Floor 1: 627 sq. ft.
- Basement 1: 573 sq. ft.
- Total: 2049 sq. ft.
Lot Size In Acres
- Acres: 0.05
Buyer's Brokerage Compensation
3% - The listing broker's offer of compensation is made only to participants of UtahRealEstate.com.
Schools
Designated Schools
View School Ratings by Utah Dept. of Education
Nearby Schools
| GreatSchools Rating | School Name | Grades | Distance |
|---|---|---|---|
3 |
Red Cliff School Public Preschool, Elementary |
PK | 0.63 mi |
3 |
Juab Jr High School Public Middle School |
6-8 | 1.15 mi |
7 |
Juab High School Public High School |
9-12 | 1.23 mi |
3 |
Nebo View School Public Elementary |
K-6 | 0.65 mi |
NR |
Juab District Preschool, Elementary, Middle School, High School |
0.99 mi | |
5 |
Mona School Public Elementary |
K-6 | 6.49 mi |
NR |
Ascent Inc. Mona Country Residential (YIC) Public High School |
9-12 | 6.50 mi |
NR |
Fountain Green School Public Preschool, Elementary |
PK | 11.18 mi |
NR |
Maple Lake Academy Private Middle School, High School |
8-12 | 13.69 mi |
NR |
Goshen Middle School Public Middle School |
6-7 | 14.82 mi |
3 |
Goshen School Public Preschool, Elementary |
PK | 14.86 mi |
5 |
Orchard Hills School Public Preschool, Elementary |
PK | 15.11 mi |
5 |
Santaquin School Public Preschool, Elementary |
PK | 15.50 mi |
NR |
Cs Lewis Academy Elementary |
16.16 mi | |
3 |
Apple Valley School Public Preschool, Elementary |
PK | 16.42 mi |
Nearby Schools data provided by GreatSchools.
For information about radon testing for homes in the state of Utah click here.
This 3 bedroom, 3 bathroom home is located at 630 E 625 S in Nephi, UT. Built in 2023, the house sits on a 0.05 acre lot of land and is currently for sale at $369,900. This home is located in Juab County and schools near this property include Red Cliffs Elementary School, Juab Middle School, Juab High School and is located in the Juab School District.
Search more homes for sale in Nephi, UT.
Contact Agent

Listing Broker

Equity Real Estate (Prosper Group)
813 N 900 W
Orem, UT 84057
385-336-7355
