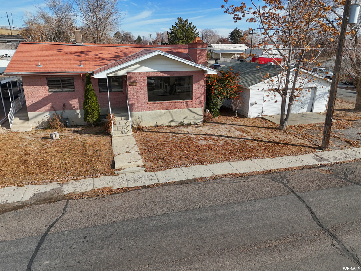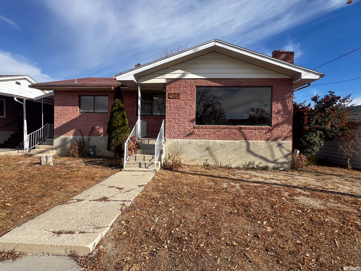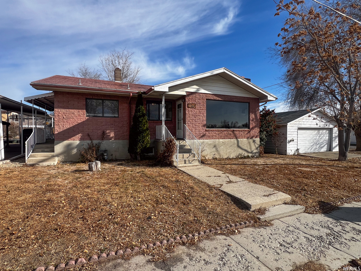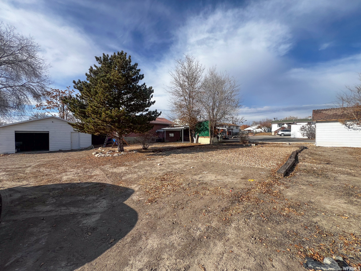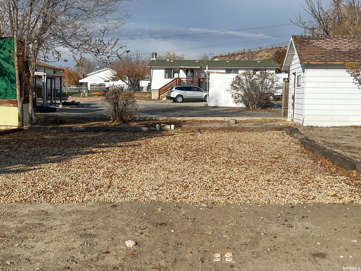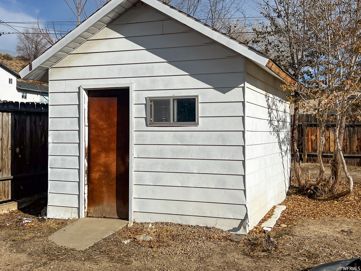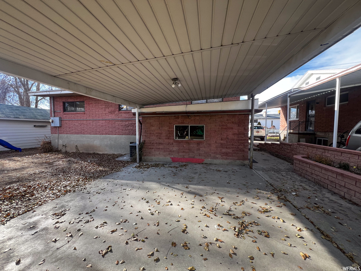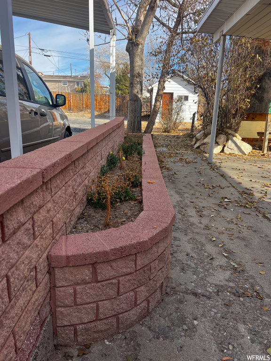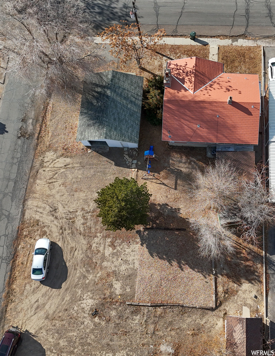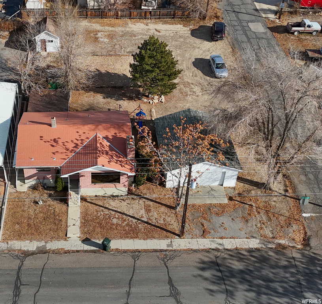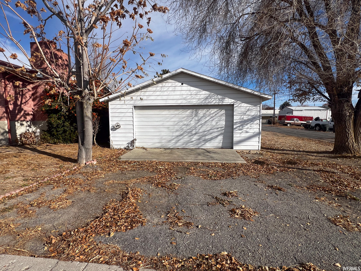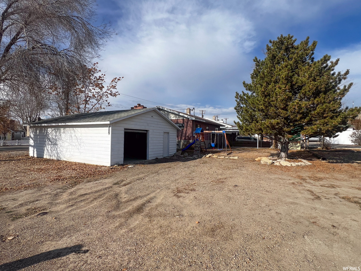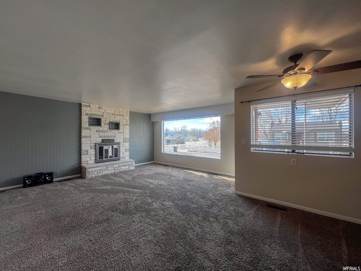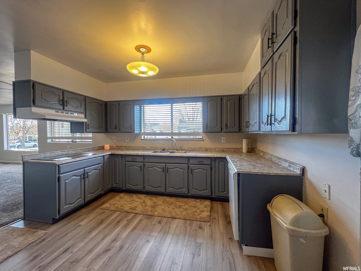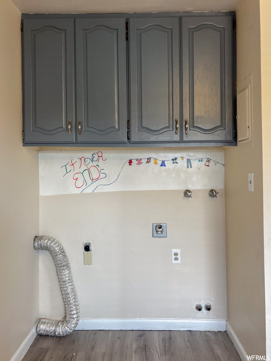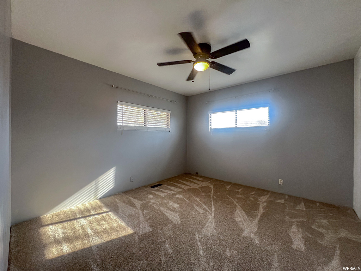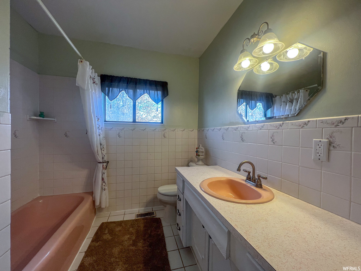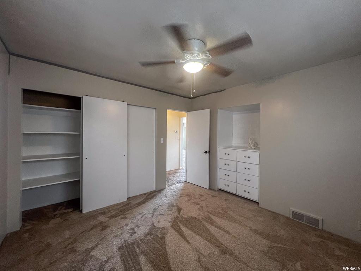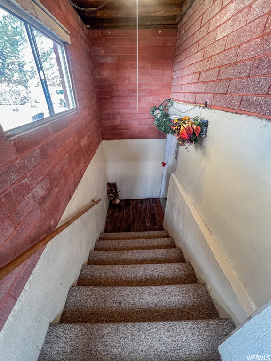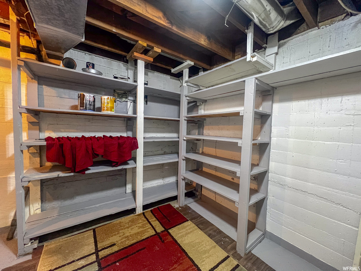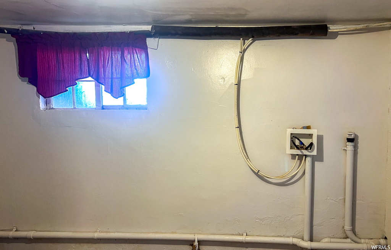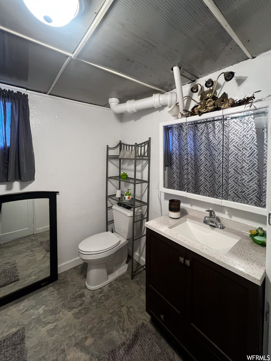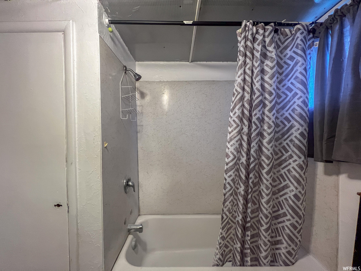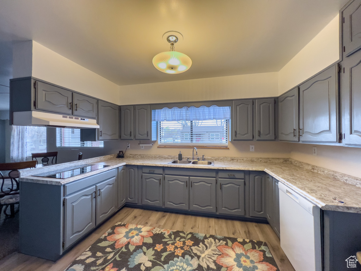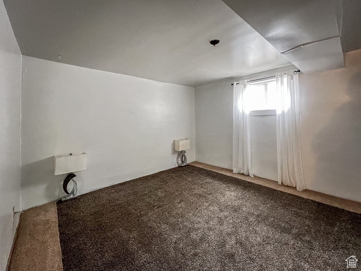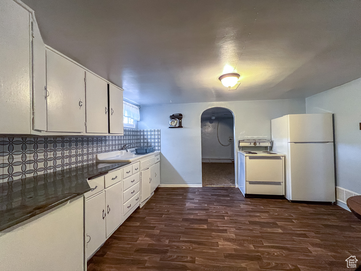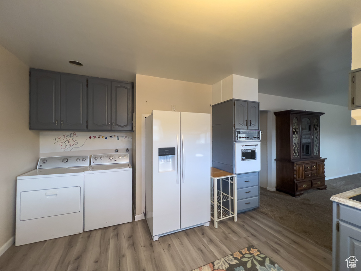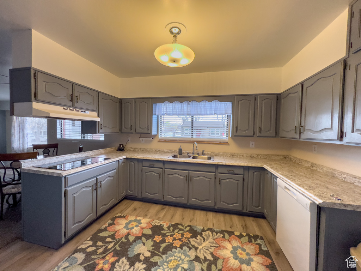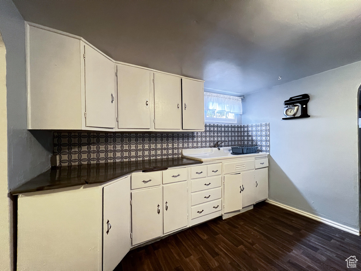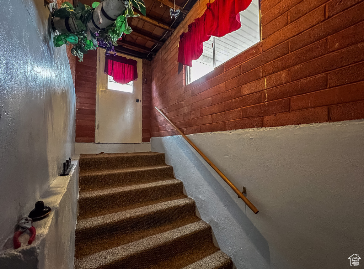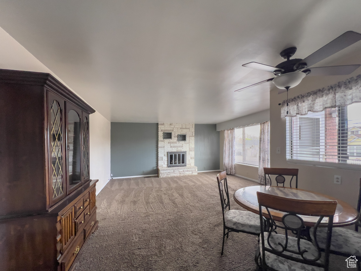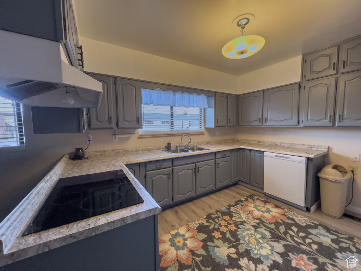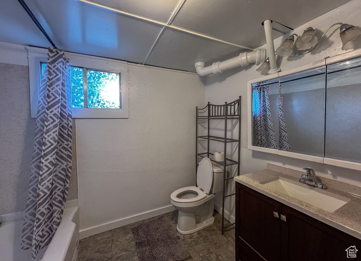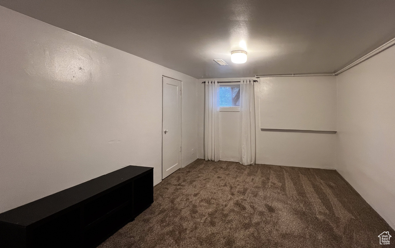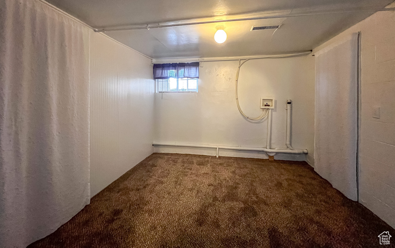Property Facts
UPDATED: Recent updates include additional new flooring , paint and 2 refrigerators. This beautiful brick home has a ton of features to offer! Updates like new flooring and kitchen upgrades, a huge picture window in the living room, 2 car detached garage with an additional bay door in the rear. RV parking. Extra parking for other trailers, toys or to host company. A shed, a playhouse and a covered patio. Also, while you can use the whole home for your own needs, you can also rent either level out for additional income both levels have their own kitchen and laundry. Square footage figures are provided as a courtesy estimate only and were obtained from county records. Buyer is advised to obtain an independent measurement.
Property Features
Interior Features Include
- Dishwasher, Built-In
- Kitchen: Second
- Range: Countertop
- Range/Oven: Free Stdng.
- Floor Coverings: Carpet; Vinyl (LVP)
- Window Coverings: Blinds
- Air Conditioning: Central Air; Electric
- Heating: Forced Air; Gas: Central
- Basement: (90% finished) Full
Exterior Features Include
- Exterior: Basement Entrance; Double Pane Windows; Out Buildings; Patio: Covered; Porch: Open
- Lot: Corner Lot; Road: Paved; Sidewalks; Sprinkler: Manual-Part; Terrain, Flat; View: Mountain
- Landscape:
- Roof: Aluminum
- Exterior: Brick
- Patio/Deck: 1 Patio
- Garage/Parking: Detached; Rv Parking
- Garage Capacity: 2
Inclusions
- Ceiling Fan
- Range
Other Features Include
- Amenities: Electric Dryer Hookup
- Utilities: Gas: Connected; Power: Connected; Sewer: Connected; Sewer: Public; Water: Connected
- Water: Culinary
Zoning Information
- Zoning:
Rooms Include
- 3 Total Bedrooms
- Floor 1: 2
- Basement 1: 1
- 2 Total Bathrooms
- Floor 1: 1 Full
- Basement 1: 1 Full
- Other Rooms:
- Floor 1: 1 Family Rm(s); 1 Kitchen(s); 1 Laundry Rm(s);
- Basement 1: 1 Family Rm(s); 1 Kitchen(s); 1 Laundry Rm(s);
Square Feet
- Floor 1: 1088 sq. ft.
- Basement 1: 1088 sq. ft.
- Total: 2176 sq. ft.
Lot Size In Acres
- Acres: 0.32
Buyer's Brokerage Compensation
3% - The listing broker's offer of compensation is made only to participants of UtahRealEstate.com.
Schools
Designated Schools
View School Ratings by Utah Dept. of Education
Nearby Schools
| GreatSchools Rating | School Name | Grades | Distance |
|---|---|---|---|
8 |
Creekview School Public Preschool, Elementary |
PK | 0.56 mi |
5 |
Mont Harmon Jr High School Public Middle School |
6-8 | 0.37 mi |
NR |
Lighthouse High School Public High School |
10-12 | 0.13 mi |
NR |
Carbon District Preschool, Elementary, Middle School, High School |
0.14 mi | |
3 |
Pinnacle Canyon Academy Charter Preschool, Elementary, Middle School, High School |
PK | 1.09 mi |
4 |
Carbon High School Public High School |
9-12 | 1.21 mi |
NR |
Castle Country Youth Center (YIC) Public Middle School, High School |
7-12 | 1.29 mi |
5 |
Castle Heights School Public Elementary |
K-5 | 1.97 mi |
6 |
Helper Jr High School Public Middle School |
6-8 | 5.34 mi |
NR |
Wellington School Public Preschool, Elementary |
PK | 5.46 mi |
5 |
Sally Mauro School Public Preschool, Elementary |
PK | 5.52 mi |
NR |
Cleveland School Public Preschool, Elementary |
PK | 14.41 mi |
3 |
Canyon View Jr High School Public Middle School |
6-8 | 17.27 mi |
6 |
Huntington School Public Preschool, Elementary |
PK | 17.39 mi |
NR |
Emery District Preschool, Elementary, Middle School, High School |
17.40 mi |
Nearby Schools data provided by GreatSchools.
For information about radon testing for homes in the state of Utah click here.
This 3 bedroom, 2 bathroom home is located at 240 N 500 W in Price, UT. Built in 1958, the house sits on a 0.32 acre lot of land and is currently for sale at $262,000. This home is located in Carbon County and schools near this property include Castle Heights Elementary School, Mont Harmon Middle School, Carbon High School and is located in the Carbon School District.
Search more homes for sale in Price, UT.
Listing Broker
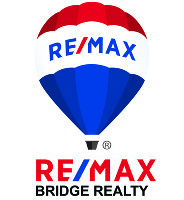
RE/MAX Bridge Realty
95 N 100 E
Price, UT 84501
435-637-7900
