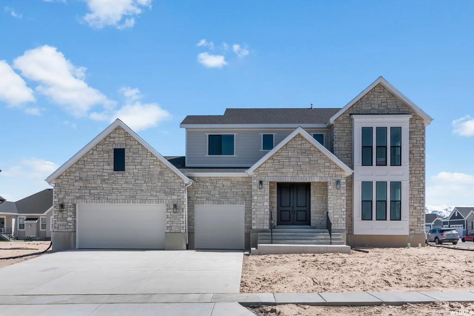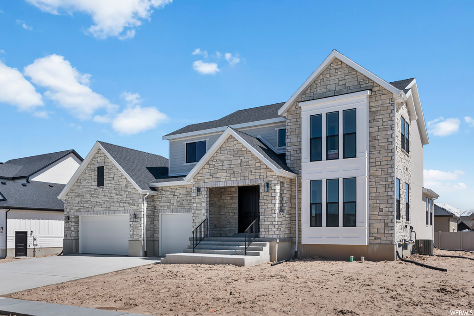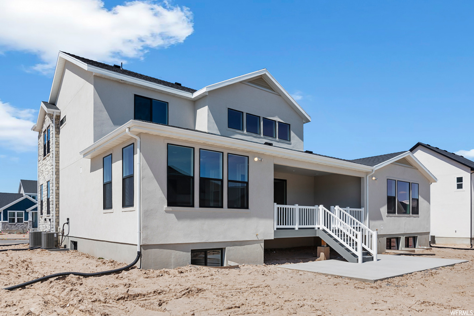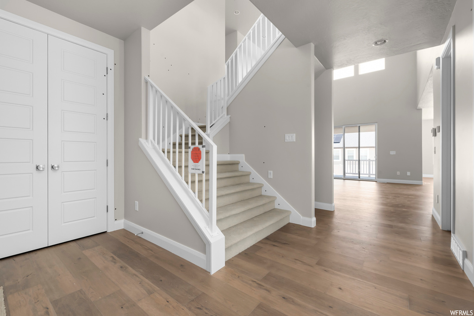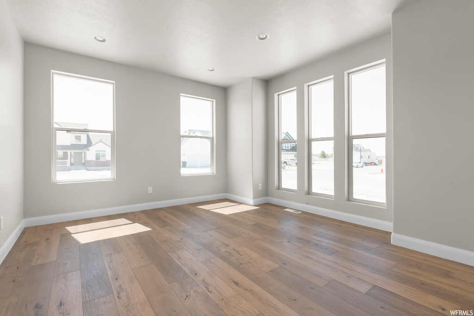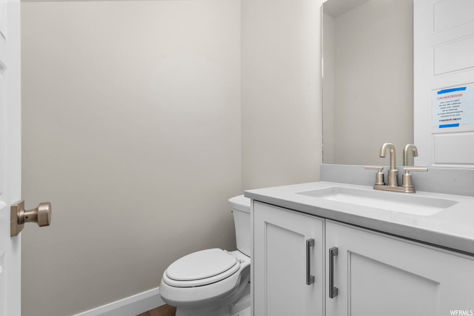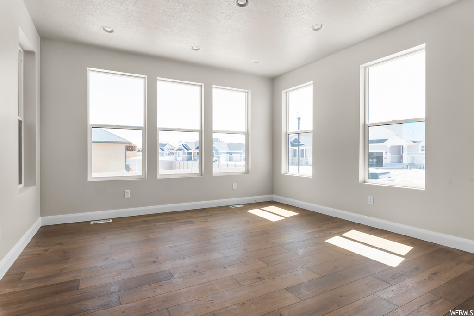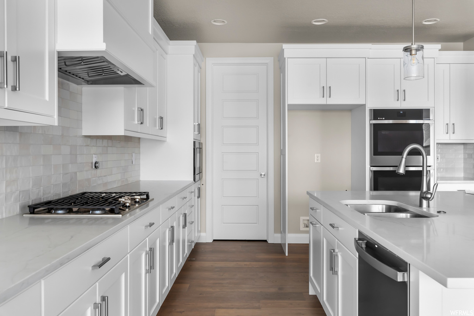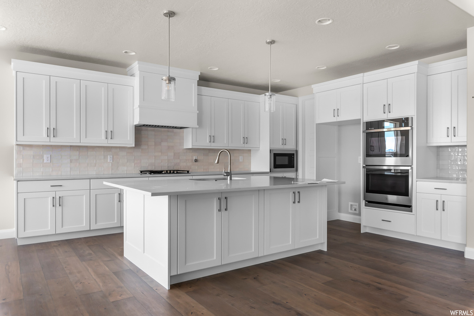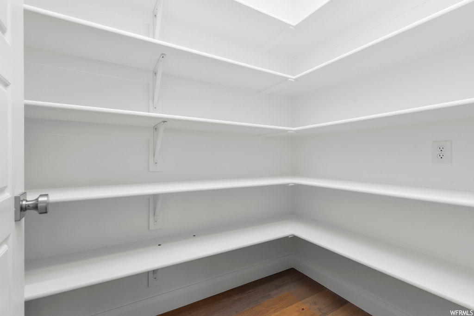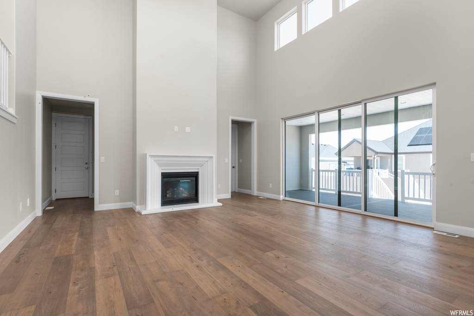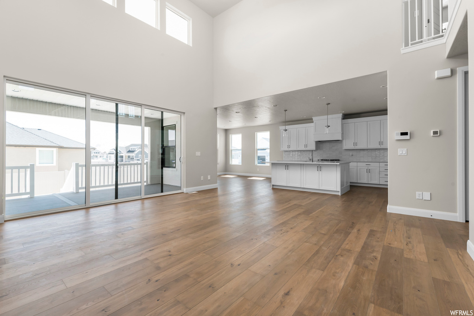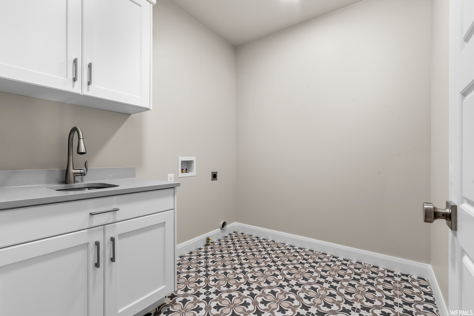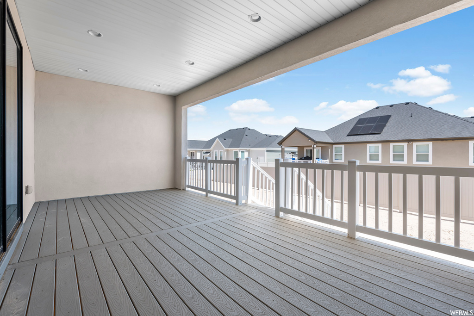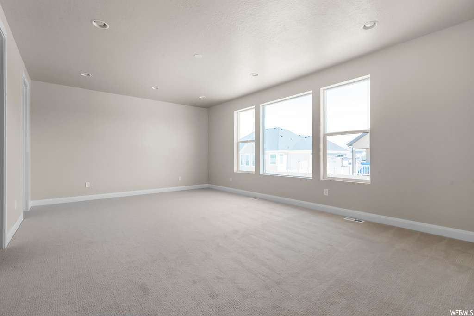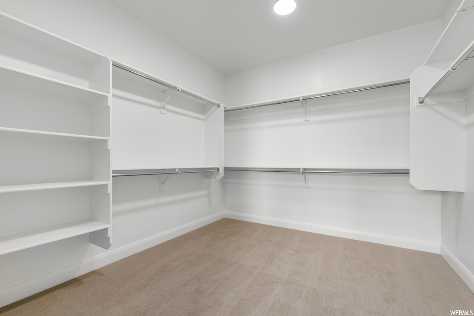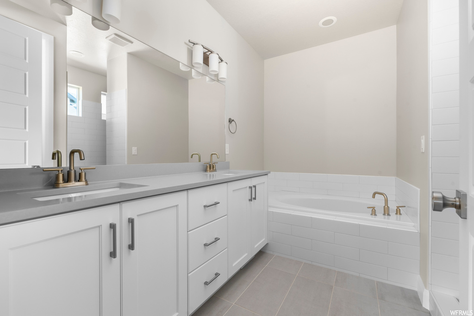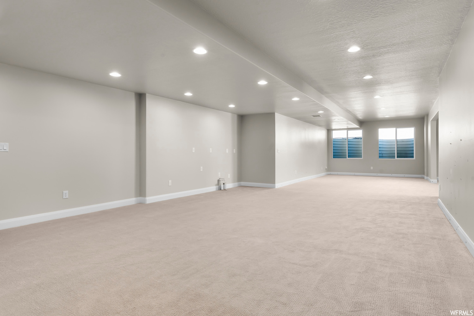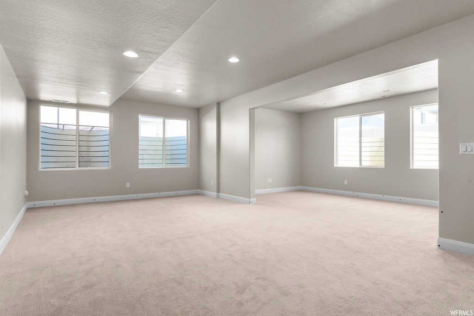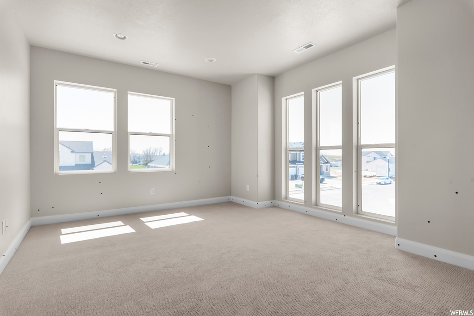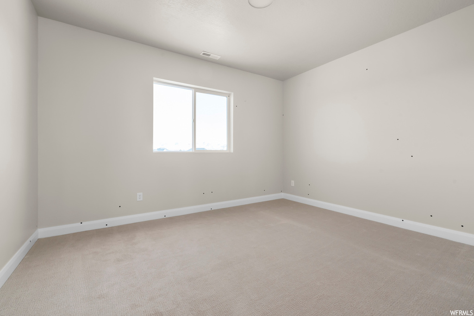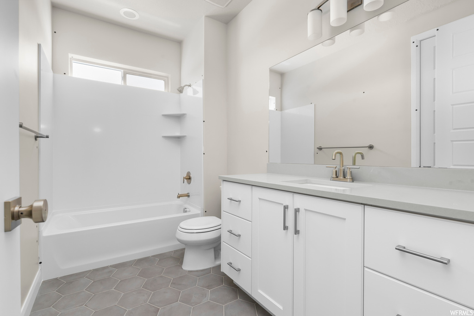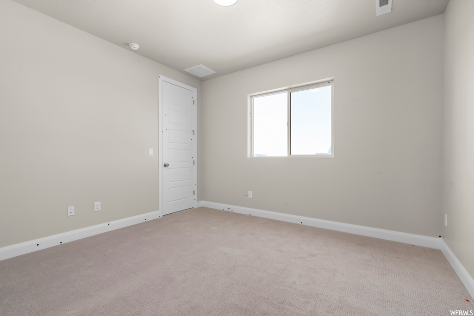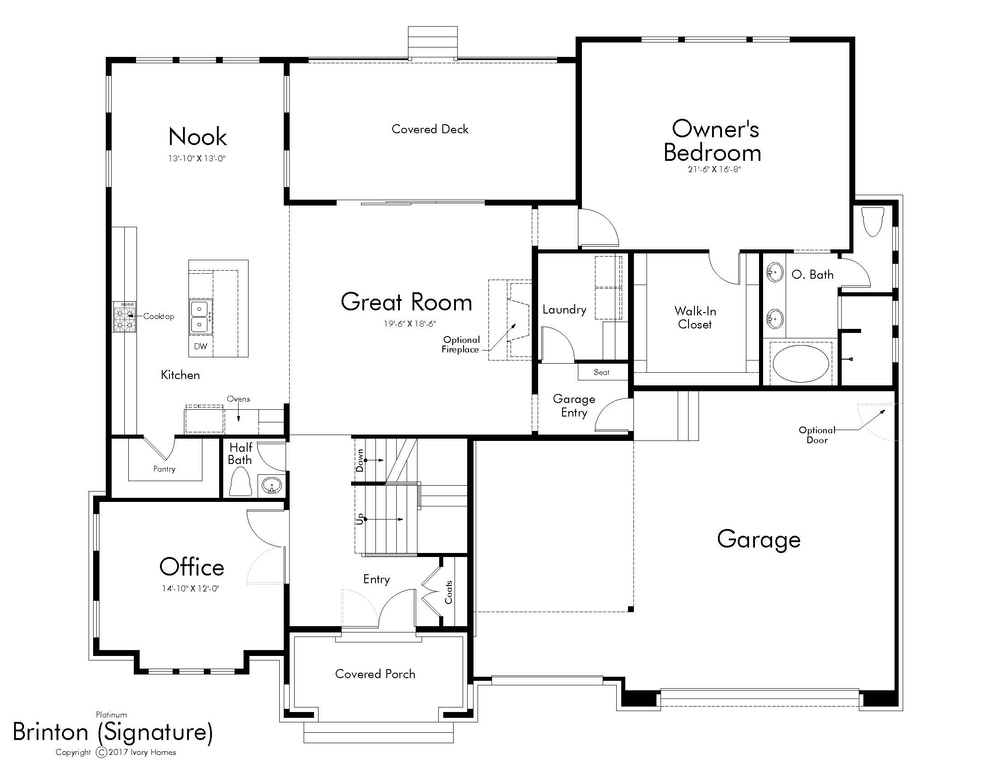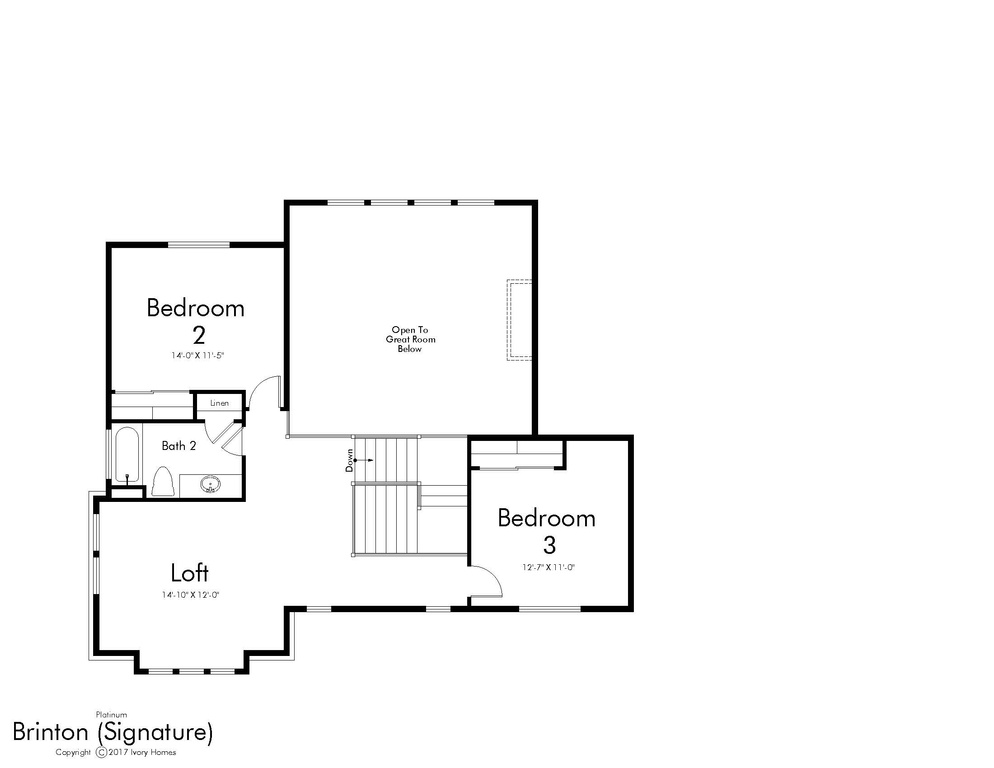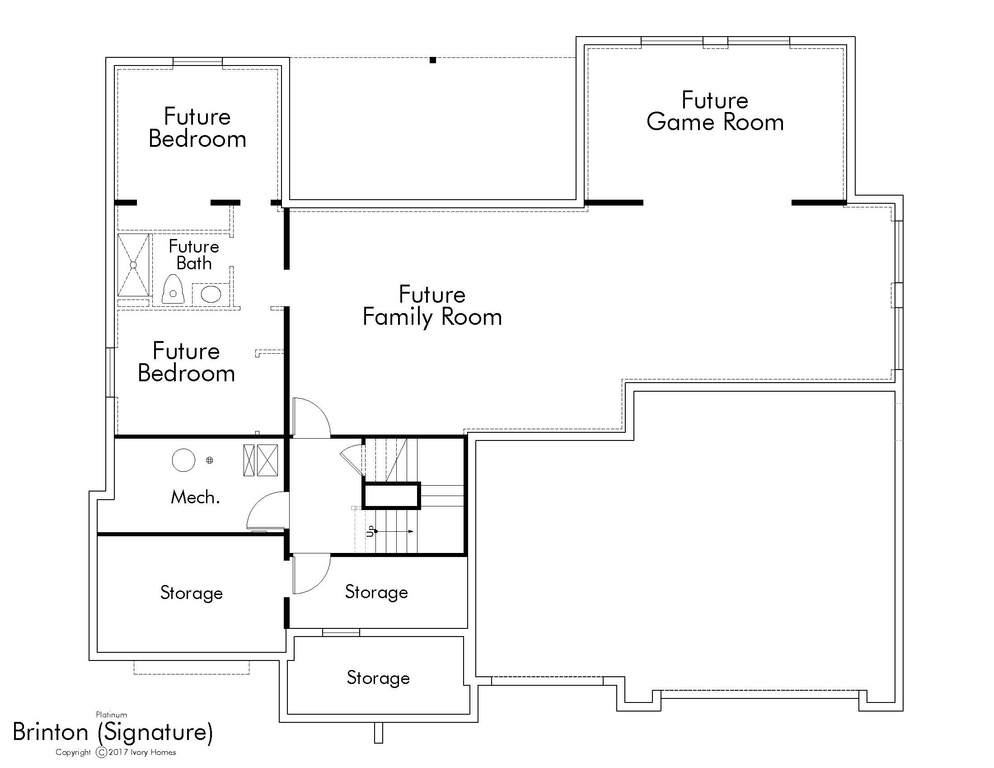Property Facts
You do want to miss out on this stunning 2 story home! Located in a great master planned community our brand new Brinton Signature home is sure to impress! Minutes from the Cranefield golf course, this huge home features a stylized kitchen with a huge island with quartz countertops and beautiful tile backsplash. It also includes custom cabinetry, stainless steel gas appliances with double ovens & hood, pendant lighting above the island and laminate hardwood flooring. Also featureD is a finished basement & game room in the basement with 9 foot walls for entertaining. An expanded 3 car garage, covered deck & patio provide a great outdoor atmosphere! Other features include a water softener, central vac system, brushed nickel hardware, stunning grand bathroom with quartz surrounds, textured walls, 2 tone paint and so much more! You truly do not want to miss out on this home!
Property Features
Interior Features Include
- Bath: Master
- Bath: Sep. Tub/Shower
- Central Vacuum
- Closet: Walk-In
- Den/Office
- Dishwasher, Built-In
- Disposal
- Gas Log
- Oven: Double
- Oven: Gas
- Range: Gas
- Vaulted Ceilings
- Silestone Countertops
- Floor Coverings: Carpet; Laminate; Tile
- Air Conditioning: Central Air; Electric
- Heating: Forced Air; Gas: Central; >= 95% efficiency
- Basement: (54% finished) Full
Exterior Features Include
- Exterior: Deck; Covered; Double Pane Windows; Porch: Open; Sliding Glass Doors; Patio: Open
- Lot: Curb & Gutter; Road: Paved; Sidewalks
- Landscape:
- Roof: Asphalt Shingles
- Exterior: Stone; Stucco
- Patio/Deck: 1 Patio 1 Deck
- Garage/Parking: Attached; Opener
- Garage Capacity: 3
Inclusions
- Microwave
- Range Hood
- Water Softener: Own
Other Features Include
- Amenities: Clubhouse; Home Warranty; Swimming Pool
- Utilities: Gas: Connected; Power: Connected; Sewer: Connected; Sewer: Public; Water: Connected
- Water: Culinary
- Community Pool
HOA Information:
- $50/Monthly
Zoning Information
- Zoning:
Rooms Include
- 3 Total Bedrooms
- Floor 2: 2
- Floor 1: 1
- 3 Total Bathrooms
- Floor 2: 1 Full
- Floor 1: 1 Full
- Floor 1: 1 Half
- Other Rooms:
- Floor 2: 1 Den(s);;
- Floor 1: 1 Family Rm(s); 1 Den(s);; 1 Bar(s); 1 Semiformal Dining Rm(s); 1 Laundry Rm(s);
- Basement 1: 1 Family Rm(s); 1 Den(s);;
Square Feet
- Floor 2: 833 sq. ft.
- Floor 1: 2090 sq. ft.
- Basement 1: 2212 sq. ft.
- Total: 5135 sq. ft.
Lot Size In Acres
- Acres: 0.25
Buyer's Brokerage Compensation
3% - The listing broker's offer of compensation is made only to participants of UtahRealEstate.com.
Schools
Designated Schools
View School Ratings by Utah Dept. of Education
Nearby Schools
| GreatSchools Rating | School Name | Grades | Distance |
|---|---|---|---|
5 |
West Clinton School Public Preschool, Elementary |
PK | 0.80 mi |
5 |
West Point Jr High School Public Middle School |
7-9 | 1.61 mi |
4 |
Syracuse High School Public High School |
10-12 | 2.83 mi |
5 |
Freedom School Public Elementary |
K-6 | 1.01 mi |
6 |
Lakeside School Public Preschool, Elementary |
PK | 1.31 mi |
6 |
West Point School Public Preschool, Elementary |
PK | 1.42 mi |
3 |
Country View School Public Elementary |
K-6 | 1.84 mi |
3 |
Rocky Mountain Jr High School Public Middle School |
7-9 | 1.92 mi |
7 |
Hooper School Public Elementary |
K-6 | 1.93 mi |
7 |
Voyage Academy Charter Elementary |
K-6 | 2.20 mi |
5 |
Parkside School Public Elementary |
K-6 | 2.30 mi |
3 |
West Haven School Public Elementary |
K-6 | 2.47 mi |
5 |
Clinton School Public Preschool, Elementary |
PK | 2.64 mi |
7 |
Quest Academy Charter Elementary, Middle School |
K-9 | 2.66 mi |
2 |
Roy School Public Elementary |
K-6 | 2.75 mi |
Nearby Schools data provided by GreatSchools.
For information about radon testing for homes in the state of Utah click here.
This 3 bedroom, 3 bathroom home is located at 2106 N 3600 W in Clinton, UT. Built in 2023, the house sits on a 0.25 acre lot of land and is currently for sale at $960,000. This home is located in Davis County and schools near this property include West Point Elementary School, West Point Middle School, Clearfield High School and is located in the Davis School District.
Search more homes for sale in Clinton, UT.
Contact Agent

Listing Broker
978 E Woodoak Ln
Salt Lake City, UT 84117
801-747-7000
