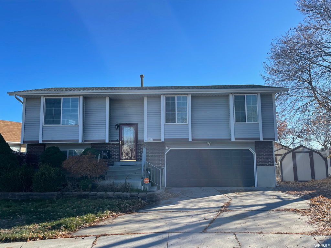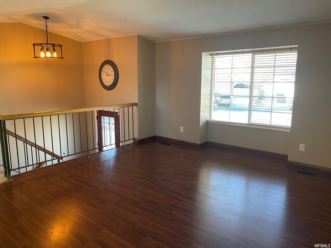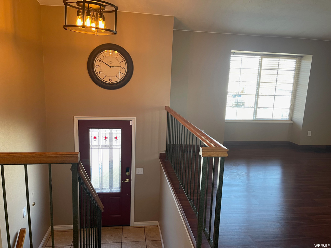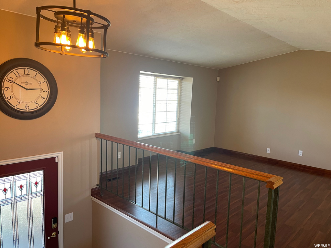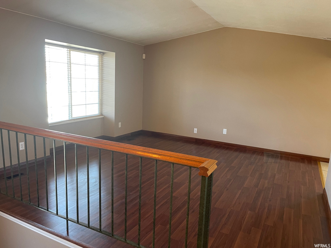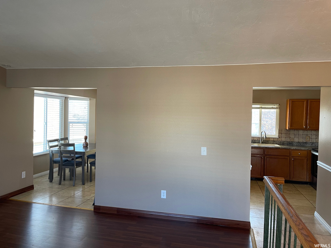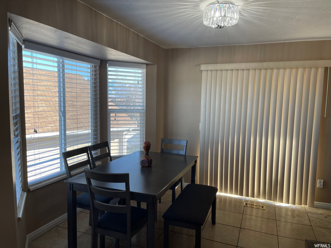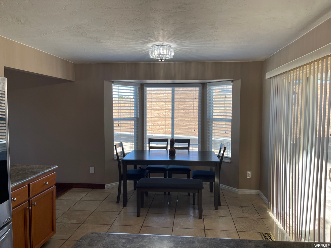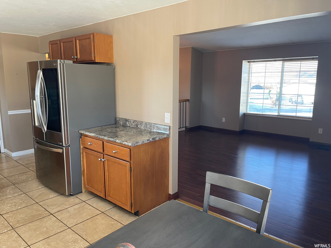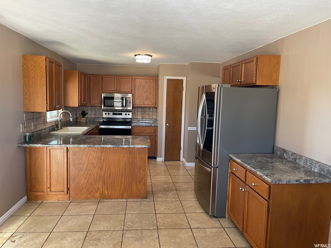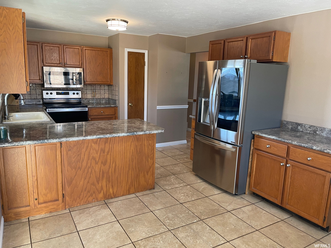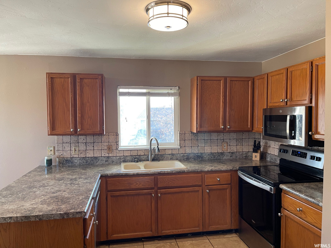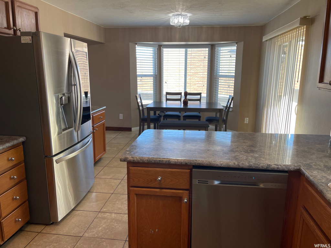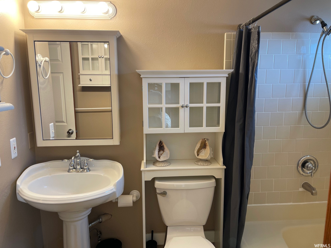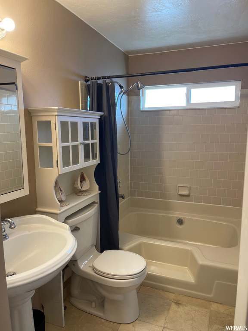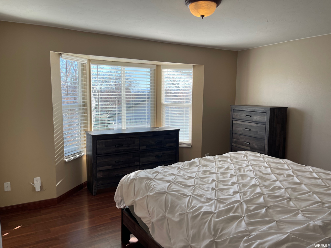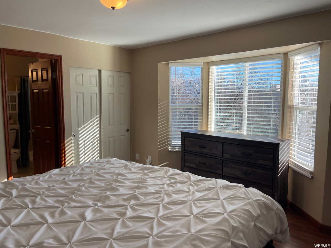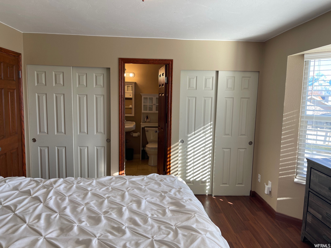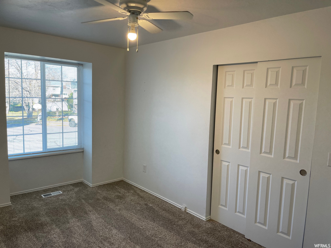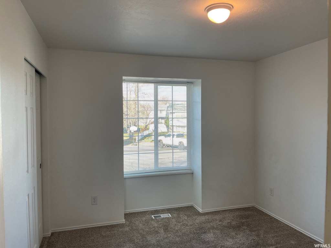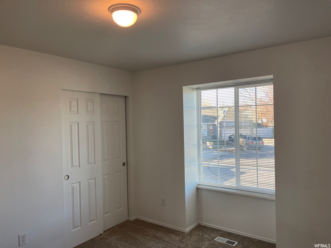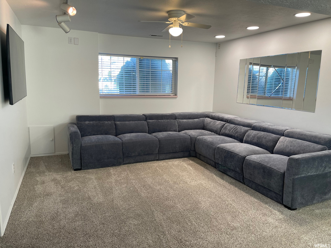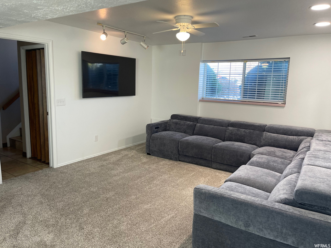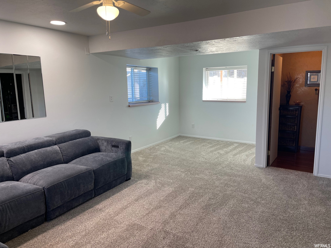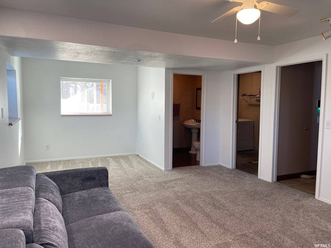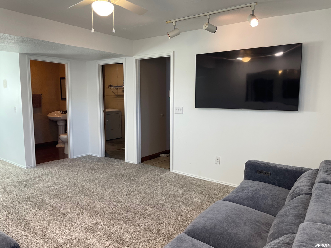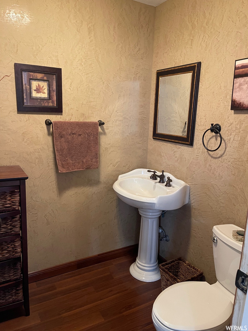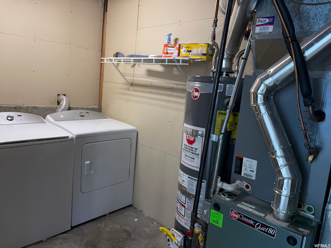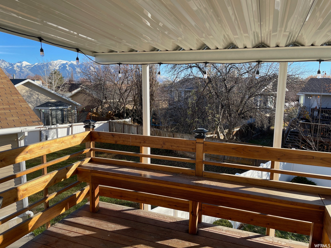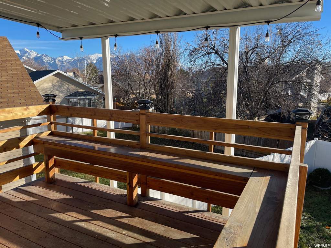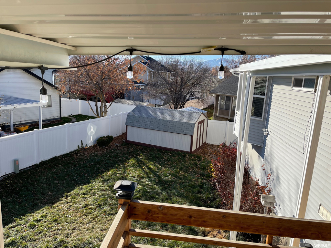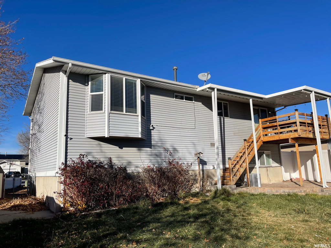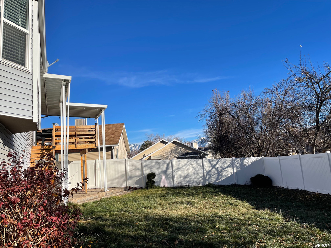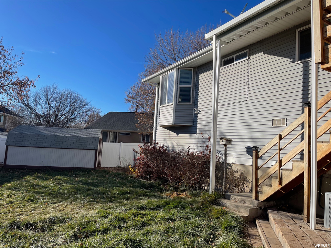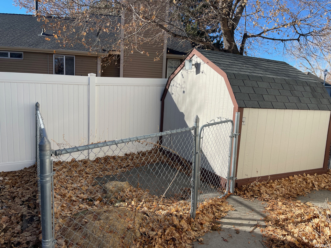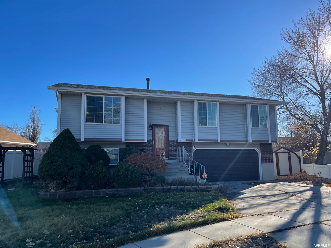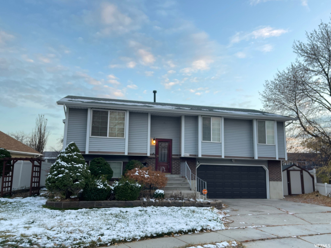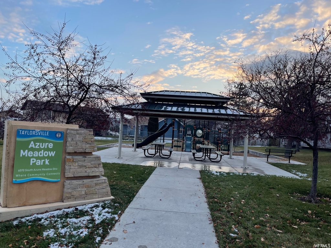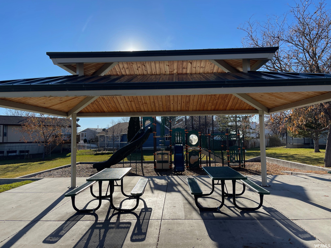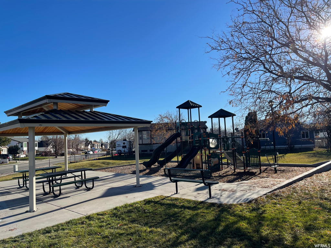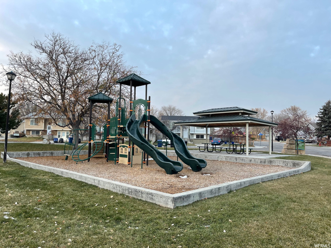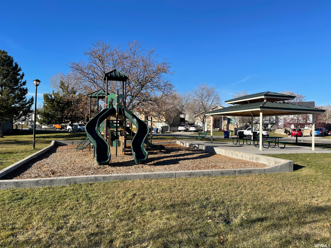Property Facts
This well-cared-for home is located on a cul de sac! Love that!! Newer carpet, paint & appliances. Roof & windows have been replaced in the last 6 years. The covered deck off the kitchen walks down to the fully fenced yard that has two storage sheds and a dog run. The large two-car garage has a workbench & there is RV or extra off-street parking which is a plus. What a great location too! Cute neighborhood park with a playground & picnic tables is just around the corner. Close to Jordan Landing with great shopping & restaurants & easy freeway access. The Seller will sell the refrigerator for $2000, the couch in the basement for $1500, washer and sryer for $1000 and the dining room table and chairs for $400. Square footage figures are provided as a courtesy estimate only. Buyer is advised to obtain an independent measurement.
Property Features
Interior Features Include
- Dishwasher, Built-In
- Disposal
- Floor Coverings: Carpet; Laminate; Tile
- Window Coverings: Blinds
- Air Conditioning: Central Air; Gas
- Heating: Forced Air; Gas: Central
- Basement: (95% finished) Partial
Exterior Features Include
- Exterior: Deck; Covered; Double Pane Windows; Sliding Glass Doors
- Lot: Cul-de-Sac; Curb & Gutter; Fenced: Full; Road: Paved; Sidewalks; Sprinkler: Auto-Full; Terrain, Flat; View: Mountain
- Landscape: Landscaping: Full
- Roof: Asphalt Shingles
- Exterior: Aluminum; Brick
- Patio/Deck: 1 Deck
- Garage/Parking: Attached; Opener; Rv Parking; Workbench
- Garage Capacity: 2
Inclusions
- Dog Run
- Microwave
- Range
- Storage Shed(s)
- Window Coverings
Other Features Include
- Amenities: Cable Tv Wired; Electric Dryer Hookup
- Utilities: Gas: Connected; Power: Connected; Sewer: Connected; Sewer: Public; Water: Connected
- Water: Culinary
Zoning Information
- Zoning:
Rooms Include
- 3 Total Bedrooms
- Floor 1: 3
- 2 Total Bathrooms
- Floor 1: 1 Full
- Basement 1: 1 Half
- Other Rooms:
- Floor 1: 1 Formal Living Rm(s); 1 Kitchen(s);
- Basement 1: 1 Family Rm(s); 1 Laundry Rm(s);
Square Feet
- Floor 1: 1247 sq. ft.
- Basement 1: 545 sq. ft.
- Total: 1792 sq. ft.
Lot Size In Acres
- Acres: 0.14
Buyer's Brokerage Compensation
2.5% - The listing broker's offer of compensation is made only to participants of UtahRealEstate.com.
Schools
Designated Schools
View School Ratings by Utah Dept. of Education
Nearby Schools
| GreatSchools Rating | School Name | Grades | Distance |
|---|---|---|---|
4 |
Fox Hills School Public Elementary |
K-6 | 0.15 mi |
2 |
Kearns Jr High School Public Middle School |
7-8 | 0.89 mi |
2 |
Kearns High School Public High School |
9-12 | 1.23 mi |
NR |
Westbrook School Public Preschool, Elementary |
PK | 0.66 mi |
NR |
Bennion Learning Center Private Preschool, Elementary |
PK-K | 0.78 mi |
2 |
South Kearns School Public Preschool, Elementary |
PK | 0.90 mi |
NR |
Oquirrh Hills School Public Preschool, Elementary |
PK | 0.97 mi |
5 |
Entheos Academy Charter Elementary, Middle School |
K-9 | 1.03 mi |
NR |
Saint Francis Xavier Catholic School Private Preschool, Elementary, Middle School |
PK | 1.16 mi |
5 |
Navigator Pointe Academy Charter Elementary, Middle School |
K-9 | 1.27 mi |
NR |
Jordan District Preschool, Elementary, Middle School, High School |
1.29 mi | |
NR |
Children S Christian School Private Preschool, Elementary, Middle School |
PK | 1.33 mi |
7 |
Bennion School Public Preschool, Elementary |
PK | 1.35 mi |
5 |
David Gourley School Public Preschool, Elementary |
PK | 1.36 mi |
2 |
Oquirrh School Public Elementary |
K-6 | 1.37 mi |
Nearby Schools data provided by GreatSchools.
For information about radon testing for homes in the state of Utah click here.
This 3 bedroom, 2 bathroom home is located at 3917 W Azure Meadow Cir in Taylorsville, UT. Built in 1987, the house sits on a 0.14 acre lot of land and is currently for sale at $460,000. This home is located in Salt Lake County and schools near this property include Fox Hills Elementary School, Kearns Middle School, Kearns High School and is located in the Granite School District.
Search more homes for sale in Taylorsville, UT.
Contact Agent

Listing Broker
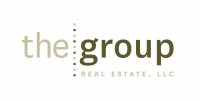
The Group Real Estate, LLC
2159 South 700 East
Suite 115
Salt Lake City, UT 84106
801-582-4667
