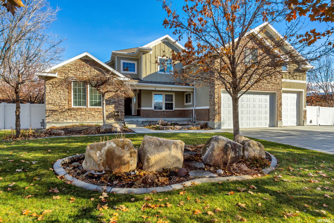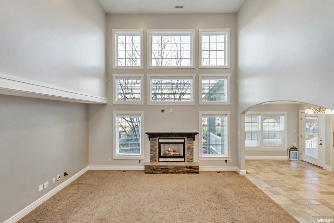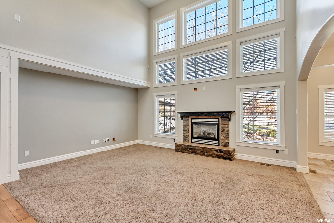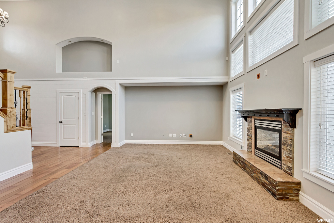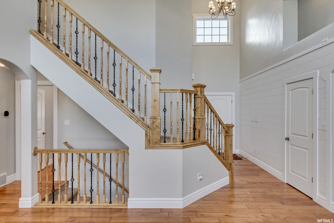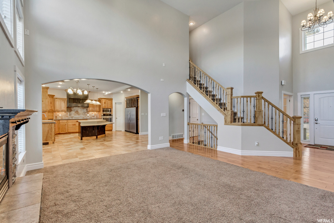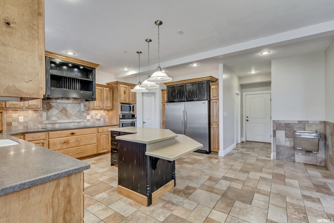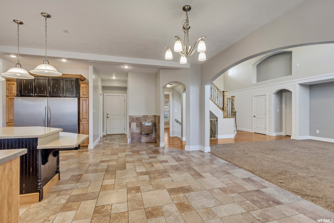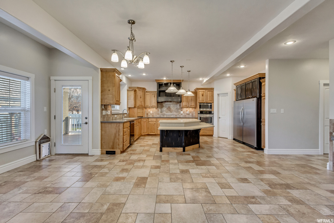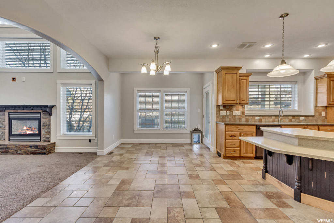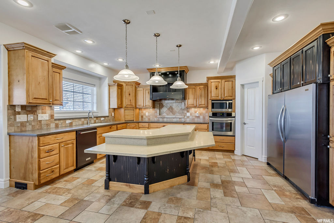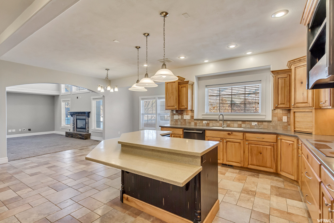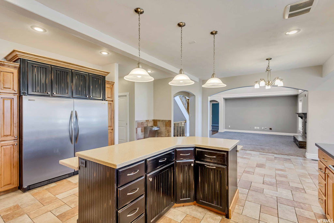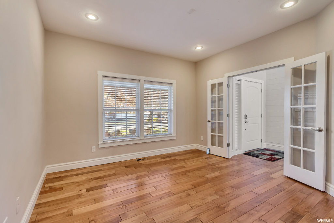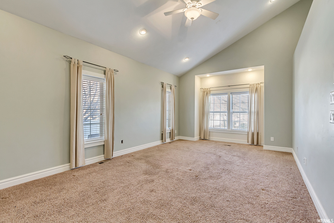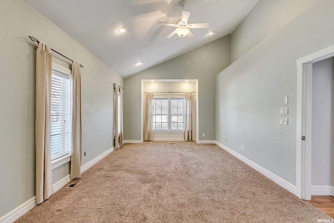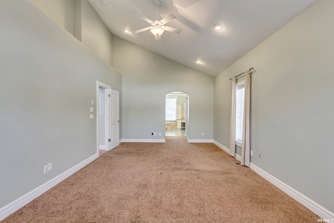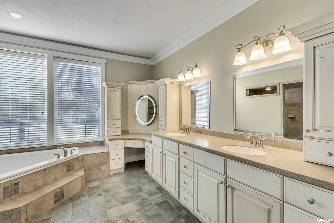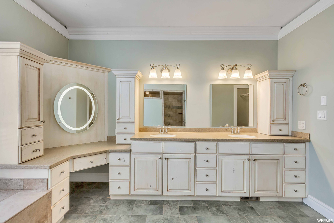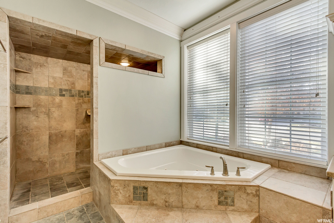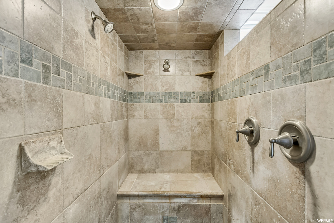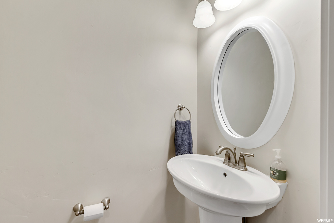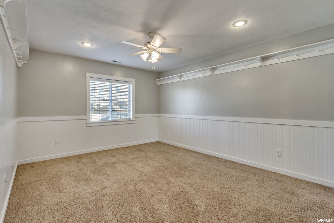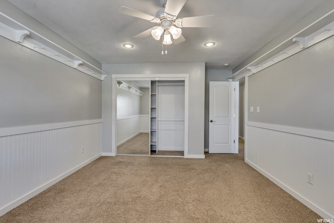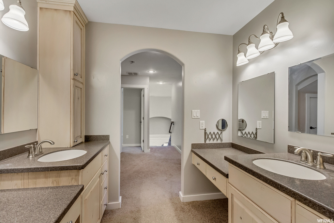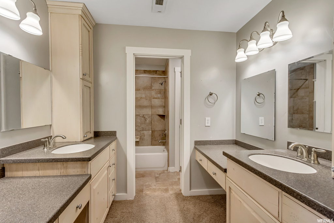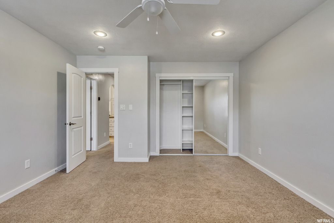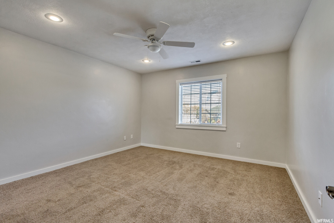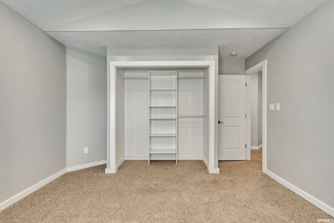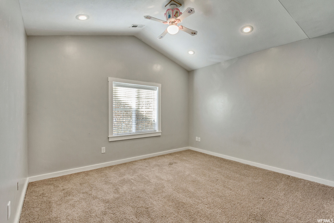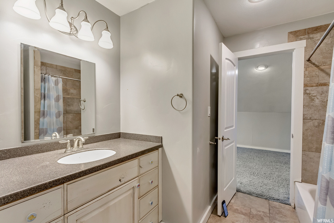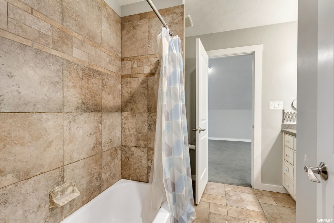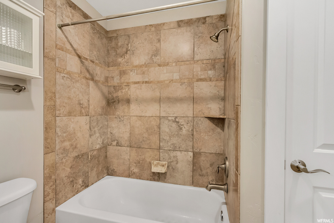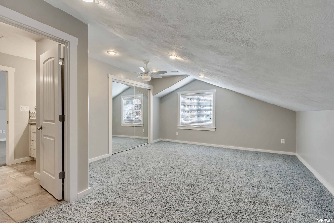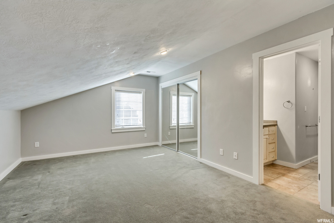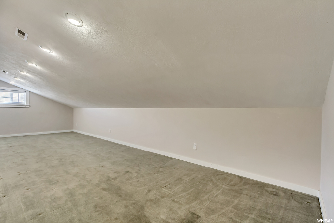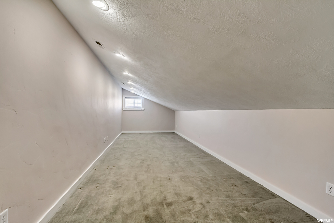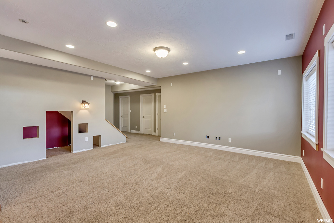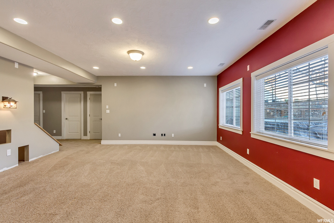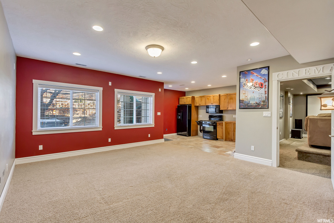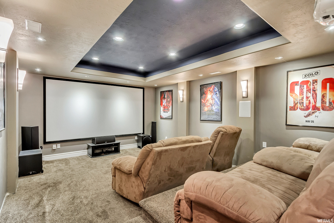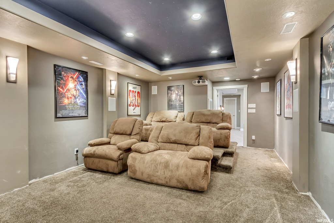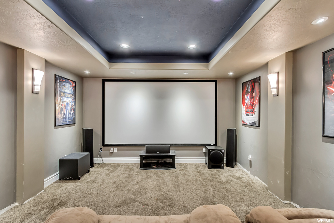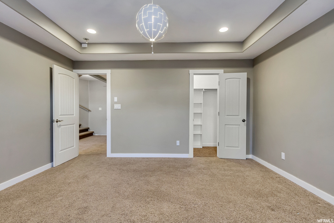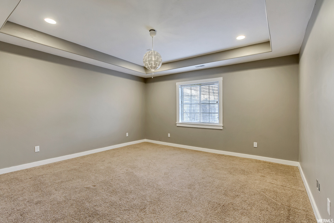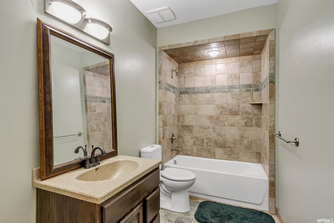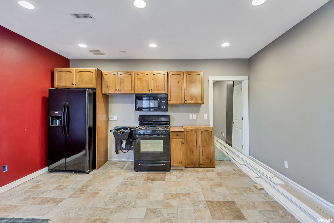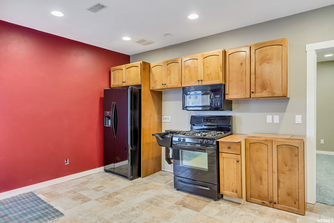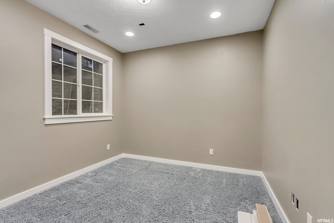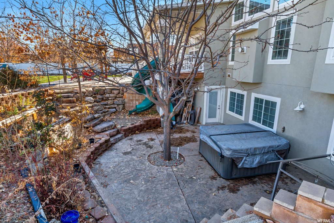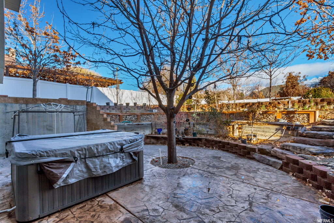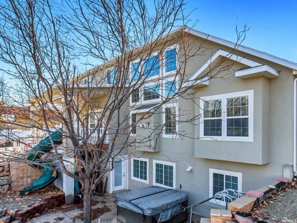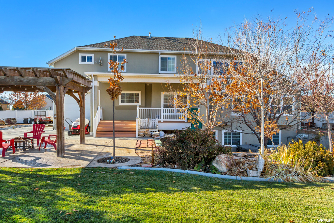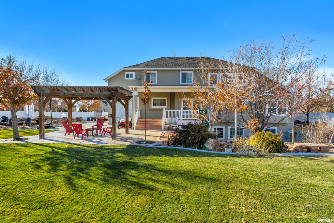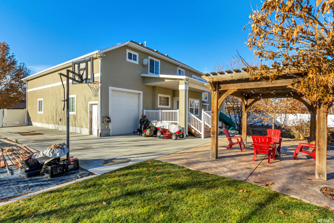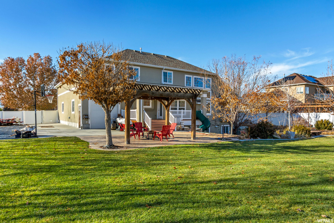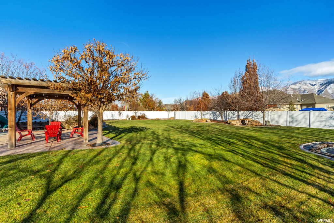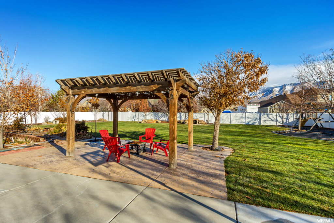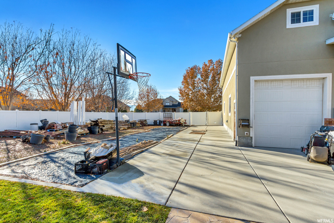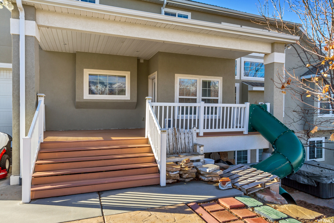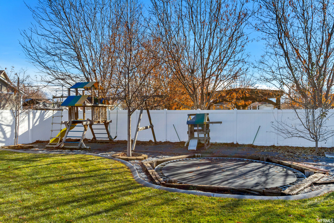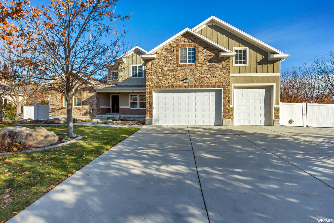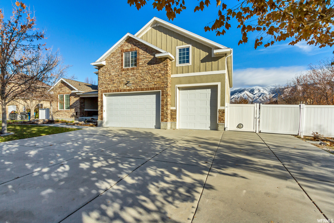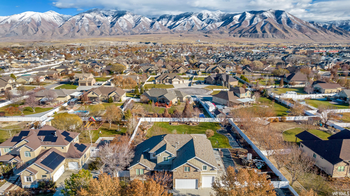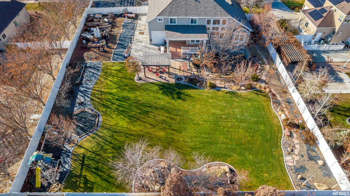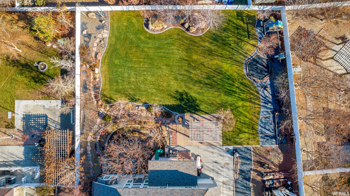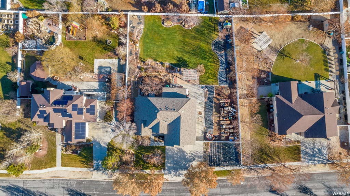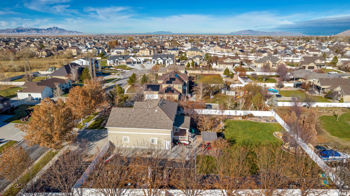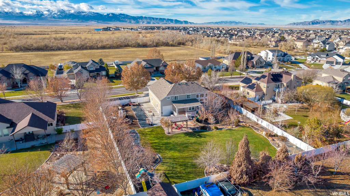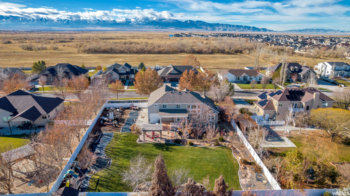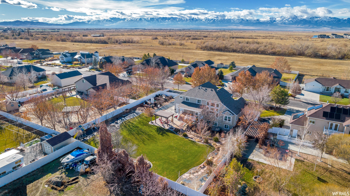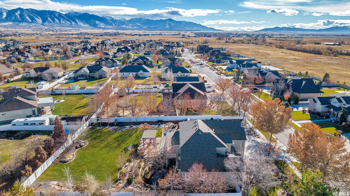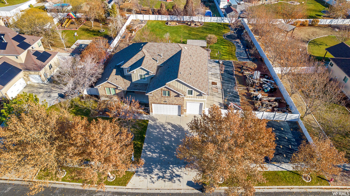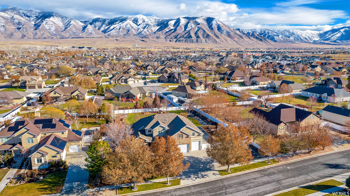Property Facts
This home is not to be missed by anyone looking for the upscale back-to-nature lifestyle in the desirable Stansbury Ponderosa neighborhood. This custom designed and built home has an expansive open floor plan featuring archways, vaulted ceilings & 9' ceilings on the main and in the basement. A large kitchen and dining area with all the finishes was thoughtfully designed for large gatherings with butterfly island, Corian countertops , Thermador cooktop, oversized refrigerator and freezer, undercabinet lighting and a walk-in pantry. The master suite located on the main floor includes vaulted ceilings and a walk-in closet. The large en-suite bath features double sinks, a corner tub, and a large walk in shower with double heads. The 5 upstairs bedrooms include one jack and jill bath and an additional bath with double vanities. There is also an additional bonus room that can be used for a TV or game room, play area or even storage. The walk-out basement has a kitchenette that can easily become a full kitchen (currently doubles as an in home hair salon). In the basement there is also a full bath, 2 finished bedrooms, 1 unfinished and a dedicated theatre room with 7.1 surround sound, elevated seating and mood lighting. Two 50 gallon water heaters, two furnace and a/c systems (main system includes an electric air filter and a humidifier), water softener, central vacuum system and LED lighting compliment the home. Over half an acre oasis of wooded bliss boasting 40+ trees, beautiful shrubs and flowers, flagstone paths, multiple stamped concrete patios, wood timber pergola, in-ground trampoline and hot tub with complete privacy in a fully fenced back yard. There is a large RV pad with RV outlet and an, oversized garage 4-car garage. The 2-car bay has 9' high garage door while the 3rd bay has a 10' high door and extends the full length of the house with another garage door at the back. Zoned for horses, if you would like to add this to your country affair! Make your appointment today! Buyer to verify all.
Property Features
Interior Features Include
- See Remarks
- Basement Apartment
- Bath: Master
- Bath: Sep. Tub/Shower
- Central Vacuum
- Closet: Walk-In
- Den/Office
- Dishwasher, Built-In
- Disposal
- Floor Drains
- Gas Log
- Great Room
- Jetted Tub
- Kitchen: Second
- Mother-in-Law Apt.
- Oven: Wall
- Range: Countertop
- Vaulted Ceilings
- Silestone Countertops
- Theater Room
- Smart Thermostat(s)
- Floor Coverings: Carpet; Hardwood; Tile
- Window Coverings: Blinds; Draperies; Part
- Air Conditioning: Central Air; Electric
- Heating: Forced Air; Gas: Central
- Basement: (90% finished) Full; Walkout
Exterior Features Include
- Exterior: Attic Fan; Basement Entrance; Bay Box Windows; Deck; Covered; Double Pane Windows; Entry (Foyer); Horse Property; Outdoor Lighting; Patio: Covered; Walkout
- Lot: Curb & Gutter; Fenced: Part; Road: Paved; Secluded Yard; Sidewalks; Sprinkler: Auto-Full; Terrain, Flat; View: Mountain; Drip Irrigation: Auto-Part
- Landscape: Fruit Trees; Landscaping: Full; Mature Trees; Terraced Yard
- Roof: Asphalt Shingles
- Exterior: Asphalt Shingles; Brick; Stone; Stucco
- Patio/Deck: 2 Patio
- Garage/Parking: Attached; Extra Height; Extra Width; Opener; Rv Parking; Extra Length
- Garage Capacity: 4
Inclusions
- Basketball Standard
- Ceiling Fan
- Dishwasher: Portable
- Electric Air Cleaner
- Fireplace Insert
- Gazebo
- Hot Tub
- Humidifier
- Microwave
- Range
- Range Hood
- Refrigerator
- Swing Set
- Water Softener: Own
- Window Coverings
- Projector
- Trampoline
- Video Camera(s)
- Smart Thermostat(s)
Other Features Include
- Amenities: Cable Tv Wired; Electric Dryer Hookup; Exercise Room
- Utilities: Gas: Connected; Power: Connected; Sewer: Connected; Sewer: Public; Water: Connected
- Water: Culinary
Zoning Information
- Zoning:
Rooms Include
- 8 Total Bedrooms
- Floor 2: 5
- Floor 1: 1
- Basement 1: 2
- 5 Total Bathrooms
- Floor 2: 2 Full
- Floor 1: 1 Full
- Floor 1: 1 Half
- Basement 1: 1 Full
- Other Rooms:
- Floor 2: 1 Family Rm(s);
- Floor 1: 1 Family Rm(s); 1 Kitchen(s); 1 Bar(s); 1 Laundry Rm(s);
- Basement 1: 2 Family Rm(s); 1 Kitchen(s); 1 Bar(s);
Square Feet
- Floor 2: 1817 sq. ft.
- Floor 1: 1817 sq. ft.
- Basement 1: 1932 sq. ft.
- Total: 5566 sq. ft.
Lot Size In Acres
- Acres: 0.55
Buyer's Brokerage Compensation
2.5% - The listing broker's offer of compensation is made only to participants of UtahRealEstate.com.
Schools
Designated Schools
View School Ratings by Utah Dept. of Education
Nearby Schools
| GreatSchools Rating | School Name | Grades | Distance |
|---|---|---|---|
7 |
Stansbury Park School Public Elementary |
K-6 | 0.94 mi |
4 |
Clarke N Johnsen Jr High School Public Middle School |
7-8 | 3.45 mi |
5 |
Stansbury High School Public High School |
9-12 | 0.50 mi |
5 |
Bonneville Academy Charter Elementary, Middle School |
K-8 | 0.84 mi |
7 |
Rose Springs School Public Elementary |
K-6 | 0.98 mi |
6 |
Excelsior Academy Charter Elementary, Middle School |
K-8 | 1.68 mi |
NR |
First Steps Private Preschool, Elementary |
PK-K | 2.10 mi |
6 |
Overlake School Public Elementary |
K-6 | 3.52 mi |
4 |
Copper Canyon School Public Preschool, Elementary |
PK | 4.09 mi |
4 |
Scholar Academy Charter Elementary, Middle School |
K-8 | 4.58 mi |
5 |
Middle Canyon School Public Elementary |
K-6 | 4.69 mi |
4 |
Northlake School Public Elementary |
K-6 | 5.25 mi |
5 |
Sterling School Public Preschool, Elementary |
PK | 5.34 mi |
3 |
Tooele Jr High School Public Middle School |
7-8 | 5.55 mi |
3 |
Tooele High School Public High School |
9-12 | 5.61 mi |
Nearby Schools data provided by GreatSchools.
For information about radon testing for homes in the state of Utah click here.
This 8 bedroom, 5 bathroom home is located at 5512 N Derby Ln in Stansbury Park, UT. Built in 2007, the house sits on a 0.55 acre lot of land and is currently for sale at $1,050,000. This home is located in Tooele County and schools near this property include Rose Springs Elementary School, Clarke N Johnsen Middle School, Stansbury High School and is located in the Tooele School District.
Search more homes for sale in Stansbury Park, UT.
Contact Agent

Listing Broker
614 N Main
Tooele, UT 84047
435-840-0774
