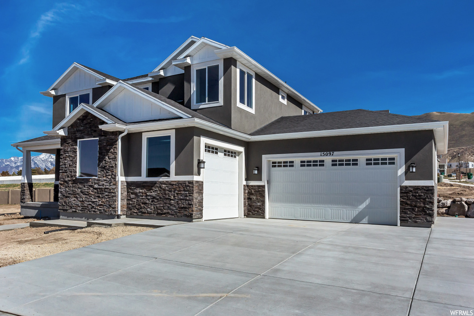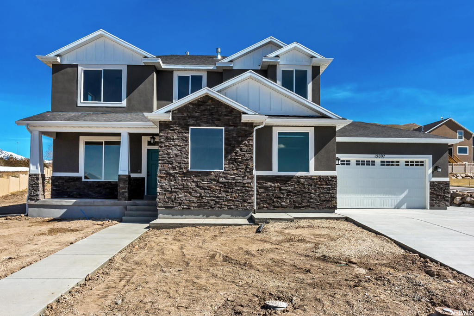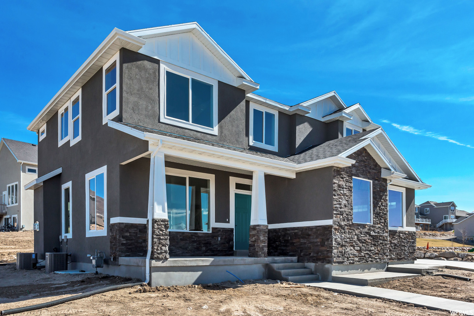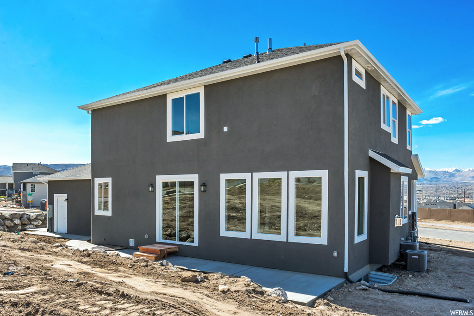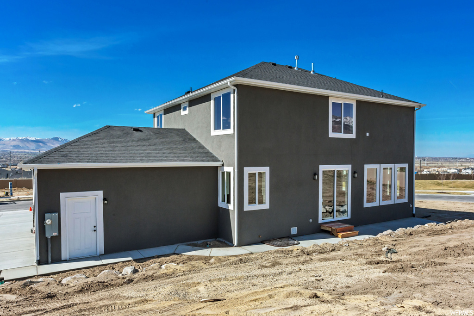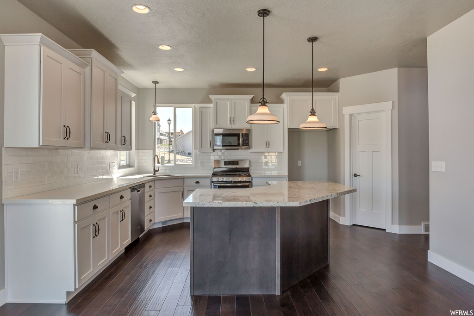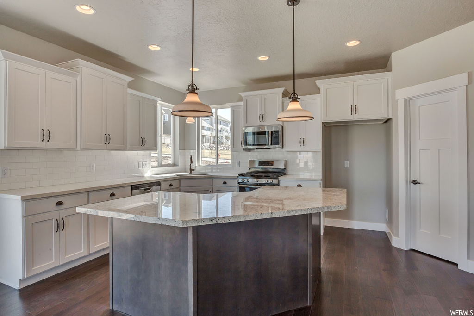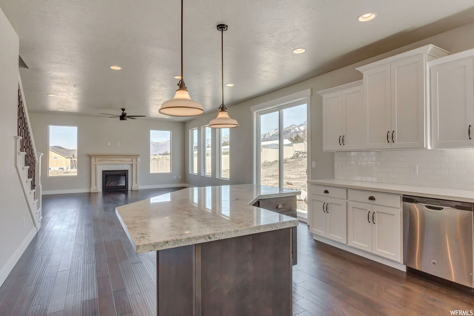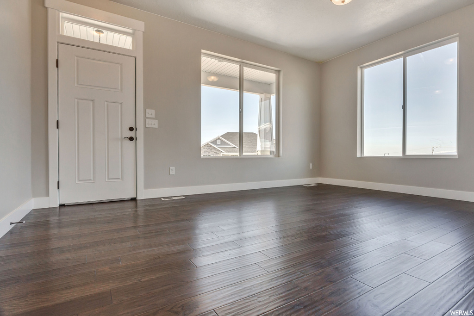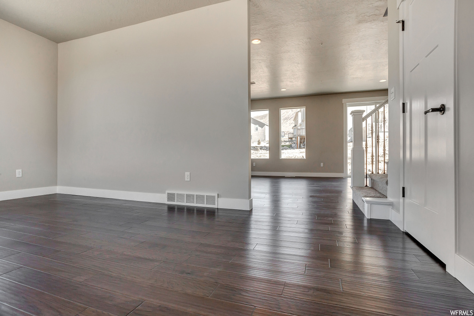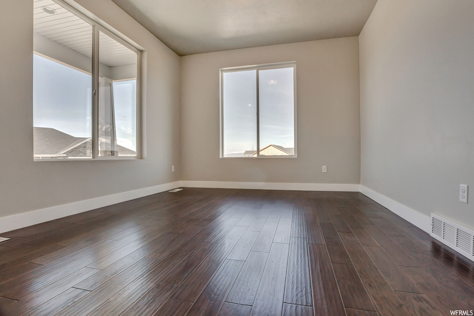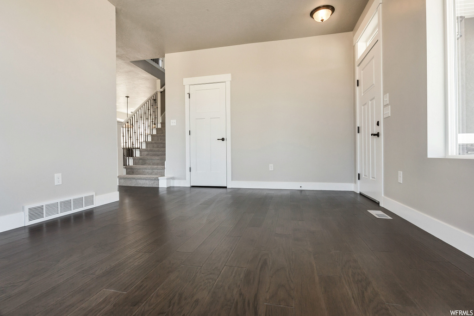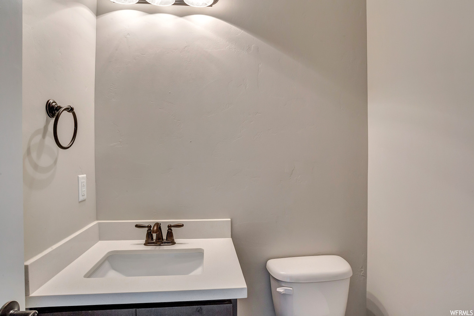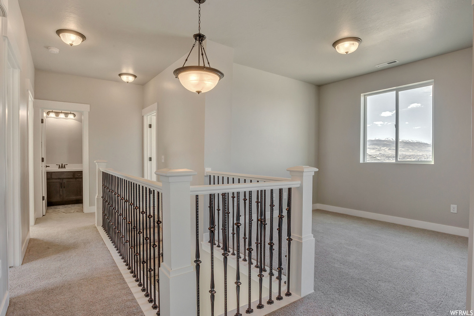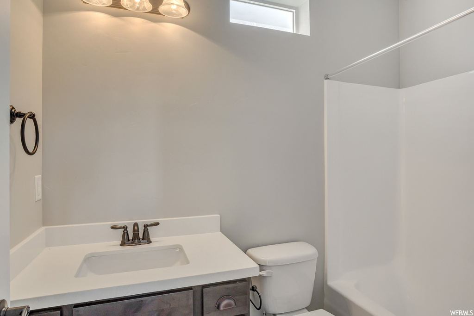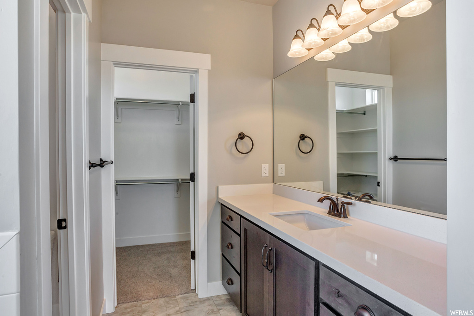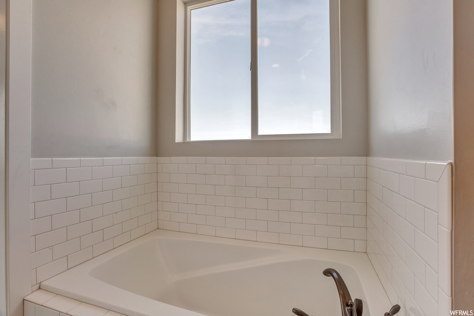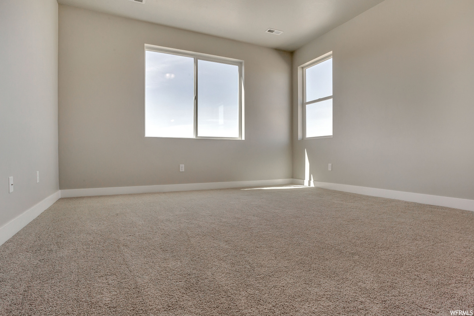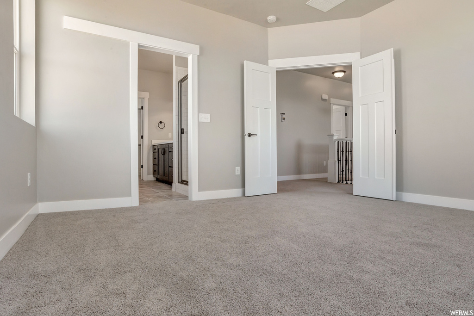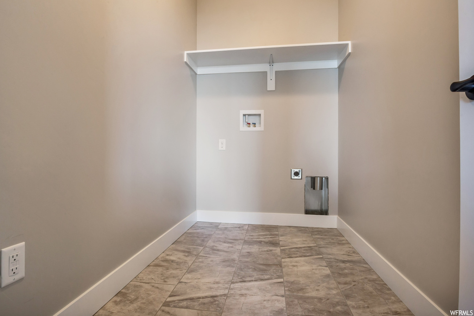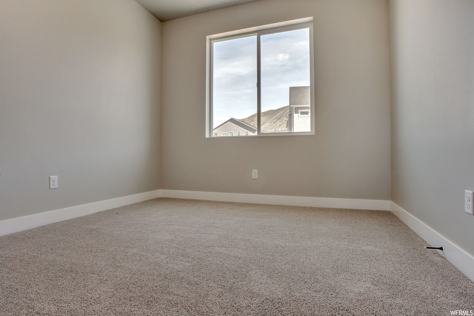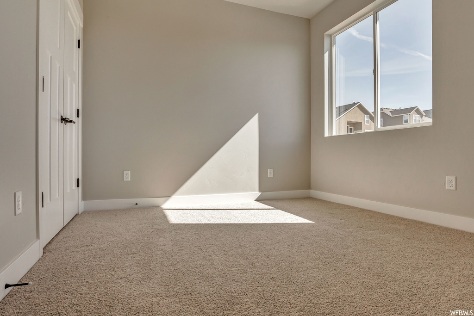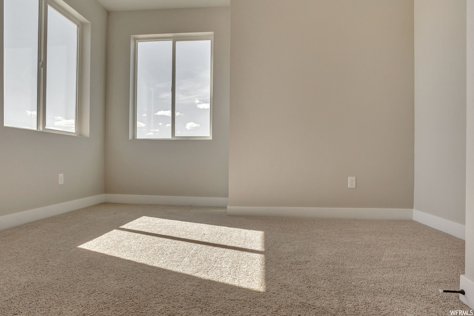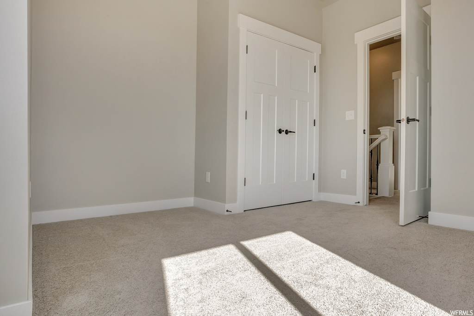Property Facts
New phase in Hidden Oaks with .25 acre+ lot options! Build your dream home with a local, custom home builder! Builder allows for sweat equity work and encourages you to bring the ideas of what's important to you in a home, after all, it's your home! We'll help you customize and design a high quality home you'll love staying in! Typically if just re-arranging sq ft, moving wall/stair locations there's no change in price! Granite through-out, fireplace, 2-tone paint, 5" baseboards, handrail with wrought iron, grandmaster bathroom, tankless water heater, etc... are all included! Call to schedule to meet and go through designs and options! Pictures are of other homes and provided as a courtesy to showcase build quality. Pictures show options and features not included. Buyer to verify all.
Property Features
Interior Features Include
- Bath: Master
- Bath: Sep. Tub/Shower
- Closet: Walk-In
- Den/Office
- Gas Log
- Great Room
- Range/Oven: Free Stdng.
- Vaulted Ceilings
- Granite Countertops
- Floor Coverings: Carpet; Laminate; Tile
- Window Coverings: None
- Air Conditioning: Central Air; Electric
- Heating: Forced Air; Gas: Central
- Basement: (0% finished) Full
Exterior Features Include
- Exterior: Double Pane Windows; Entry (Foyer); Porch: Open; Secured Parking; Sliding Glass Doors; Patio: Open
- Lot: Cul-de-Sac; Curb & Gutter; Road: Paved; Sidewalks; Terrain, Flat; Terrain: Grad Slope; View: Mountain; View: Valley
- Landscape:
- Roof: Asphalt Shingles
- Exterior: Asphalt Shingles; Stone; Stucco
- Patio/Deck: 1 Patio
- Garage/Parking: Attached; Built-In; Opener
- Garage Capacity: 2
Inclusions
- Ceiling Fan
- Microwave
- Range
Other Features Include
- Amenities: Electric Dryer Hookup; Home Warranty
- Utilities: Sewer: Public
- Water: Culinary
- Project Restrictions
Zoning Information
- Zoning:
Special Owner Type:
- Agent Owned
Rooms Include
- 4 Total Bedrooms
- Floor 2: 4
- 3 Total Bathrooms
- Floor 2: 2 Full
- Floor 1: 1 Half
- Other Rooms:
- Floor 1: 1 Family Rm(s); 1 Den(s);; 1 Kitchen(s); 1 Bar(s); 1 Laundry Rm(s);
Square Feet
- Floor 2: 1164 sq. ft.
- Floor 1: 1040 sq. ft.
- Basement 1: 1160 sq. ft.
- Total: 3364 sq. ft.
Lot Size In Acres
- Acres: 0.27
Buyer's Brokerage Compensation
3% - The listing broker's offer of compensation is made only to participants of UtahRealEstate.com.
Schools
Designated Schools
View School Ratings by Utah Dept. of Education
Nearby Schools
| GreatSchools Rating | School Name | Grades | Distance |
|---|---|---|---|
6 |
Butterfield Canyon School Public Elementary |
K-6 | 0.49 mi |
7 |
Fort Herriman Middle School Public Middle School |
7-9 | 1.43 mi |
5 |
Herriman High School Public High School |
10-12 | 1.60 mi |
8 |
Herriman School Public Elementary |
K-6 | 1.21 mi |
6 |
Athlos Academy of Utah Charter Elementary, Middle School |
K-8 | 1.71 mi |
4 |
Advantage Arts Academy Charter Elementary |
K-6 | 1.84 mi |
5 |
Bastian School Public Elementary |
K-6 | 1.93 mi |
6 |
Blackridge School Public Elementary |
K-6 | 2.00 mi |
5 |
Silver Crest School Public Elementary |
K-6 | 2.00 mi |
3 |
Copper Mountain Middle School Public Middle School |
7-9 | 2.13 mi |
6 |
Foothills School Public Elementary |
K-6 | 2.56 mi |
7 |
Early Light Academy At Daybreak Charter Elementary, Middle School |
K-9 | 2.93 mi |
NR |
D and K Day Care/Preschool Private Preschool, Elementary |
PK | 3.16 mi |
5 |
Providence Hall Charter Elementary, Middle School, High School |
K-12 | 3.25 mi |
4 |
American Academy of Innovation Charter Middle School, High School |
6-12 | 3.35 mi |
Nearby Schools data provided by GreatSchools.
For information about radon testing for homes in the state of Utah click here.
This 4 bedroom, 3 bathroom home is located at 13327 S Henning Cir in Herriman, UT. Built in 2023, the house sits on a 0.27 acre lot of land and is currently for sale at $849,900. This home is located in Salt Lake County and schools near this property include Butterfield Canyon Elementary School, Fort Herriman Middle School, Herriman High School and is located in the Jordan School District.
Search more homes for sale in Herriman, UT.
Listing Broker

Ulrich REALTORS, Inc.
6707 South 1300 East
Salt Lake City, UT 84121
801-733-6555
