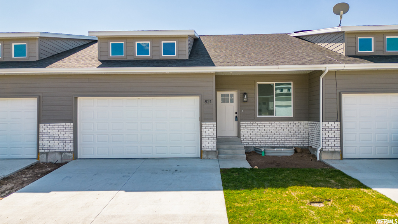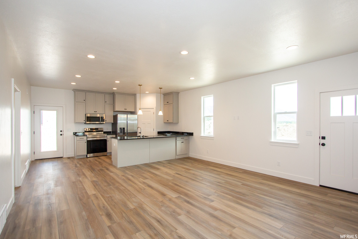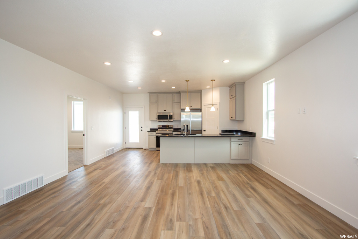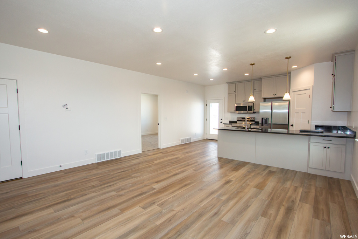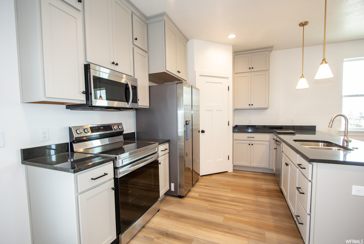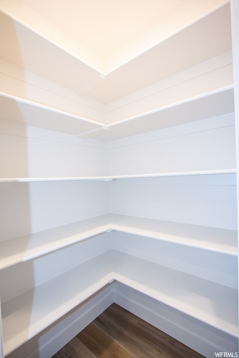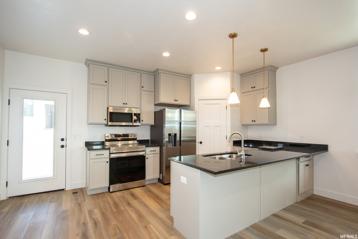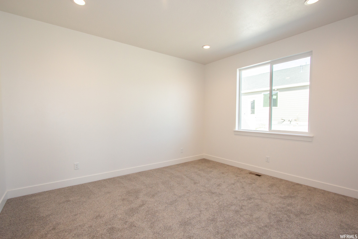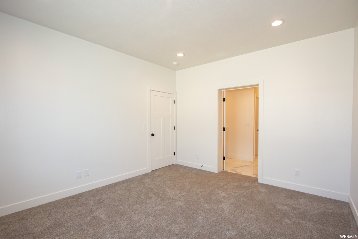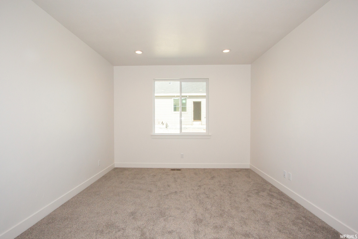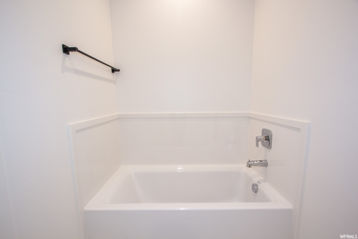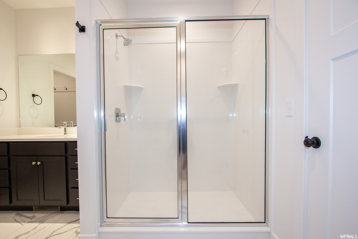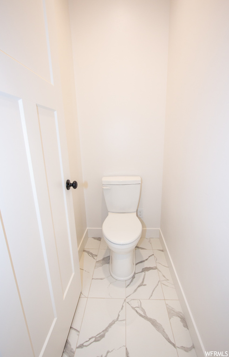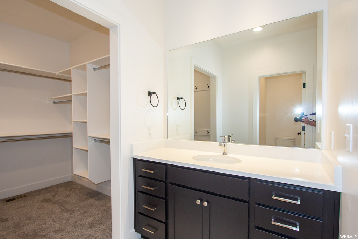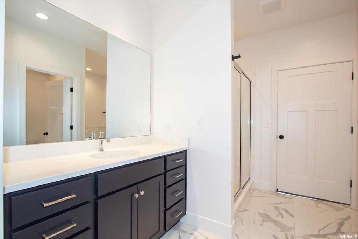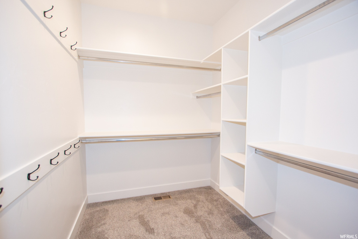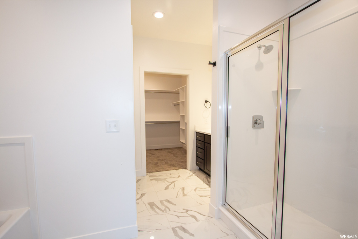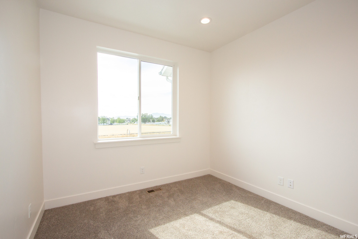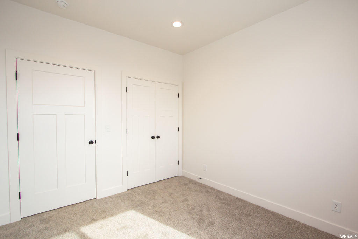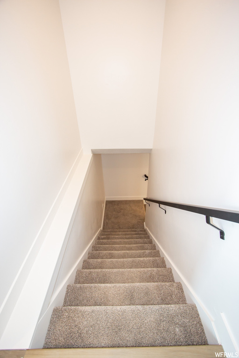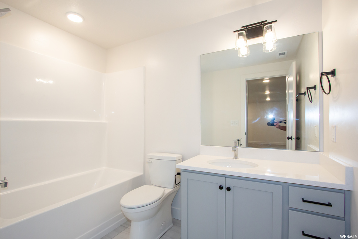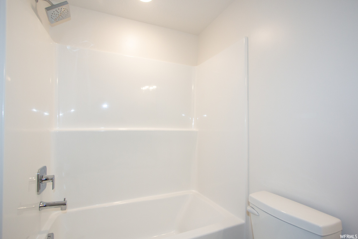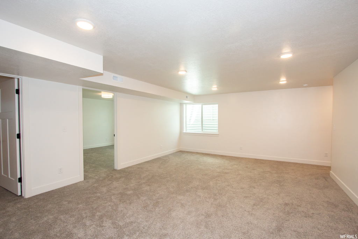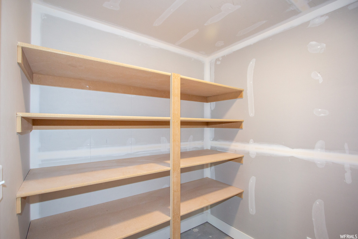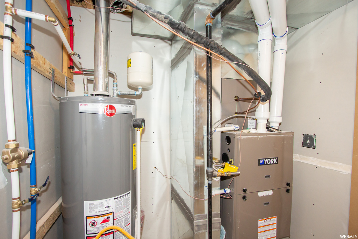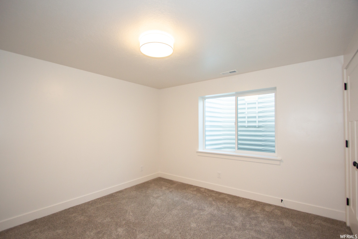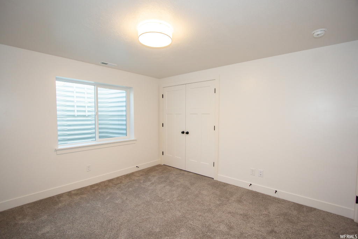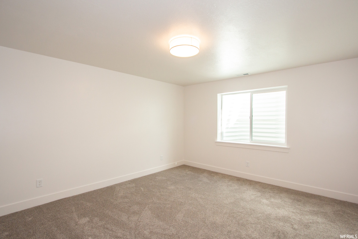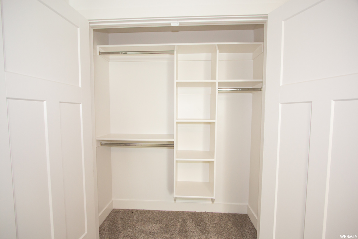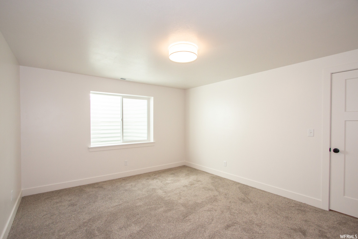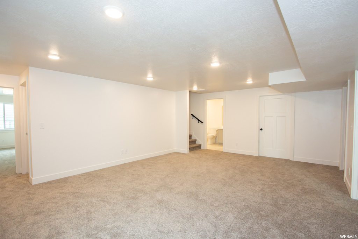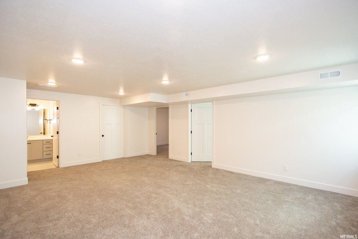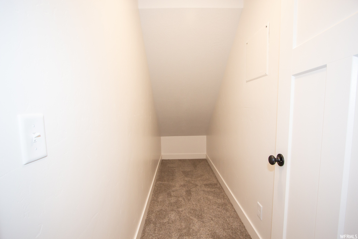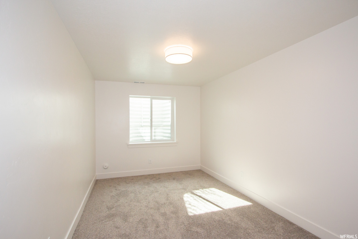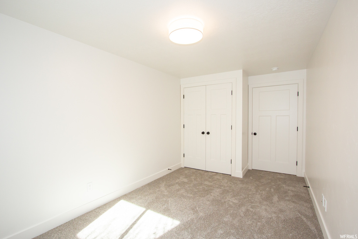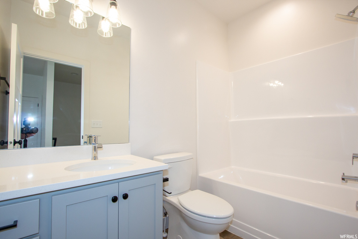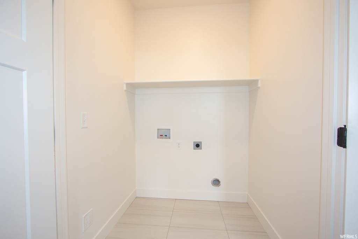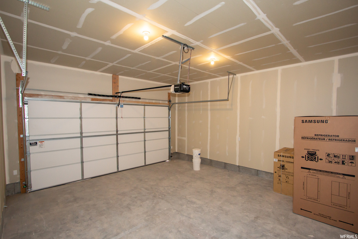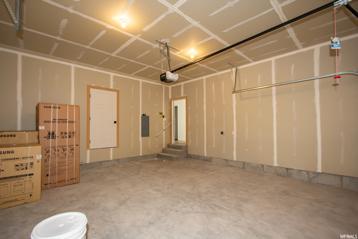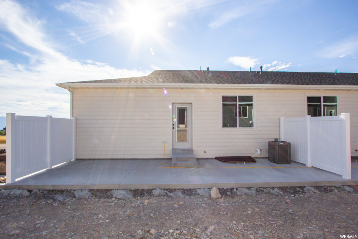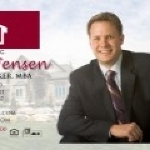Property Facts
Welcome to the Open-Concept Rambler Style Floorplans of these new Skyview Townhomes! The kitchen boasts silver gray shaker cabinets, black pearl granite countertops, stainless steel appliances, over the range microwave, top control dishwasher & side by side refrigerator. The master suite features a giant walk-in shower, separate tub, with a walk-in closet. Main floor living, with the option to finish the basement (adding 3 more bedrooms, full bathroom, and a large family room price $459,900 or $399,900 with an unfinished basement). Top-To-Bottom with designer paint, modern trim/baseboards, & LVT wood flooring. These Townhomes are spacious with the middle units with nearly 2700 Sq Ft and End Units with almost 2500 Sq Ft. Each unit has a 2 Car Garage. Great home or investment property. Estimated Completion end of June to July. Pictures are of previously completed units.
Property Features
Interior Features Include
- Bath: Master
- Bath: Sep. Tub/Shower
- Closet: Walk-In
- Dishwasher, Built-In
- Disposal
- Great Room
- Range/Oven: Free Stdng.
- Granite Countertops
- Floor Coverings: Carpet; Tile; Vinyl
- Air Conditioning: Central Air; Electric
- Heating: Forced Air; Gas: Central; >= 95% efficiency
- Basement: (100% finished) Daylight; Full
Exterior Features Include
- Exterior: Double Pane Windows; Entry (Foyer); Outdoor Lighting; Patio: Open
- Lot: Curb & Gutter; Road: Paved; Sidewalks; Sprinkler: Auto-Full; Terrain, Flat; View: Mountain
- Landscape: Landscaping: Full
- Roof: Asphalt Shingles
- Exterior: Brick; Cement Board
- Patio/Deck: 1 Patio
- Garage/Parking: Built-In; Opener
- Garage Capacity: 2
Inclusions
- Microwave
- Range
- Refrigerator
Other Features Include
- Amenities: Cable Tv Available; Cable Tv Wired; Electric Dryer Hookup
- Utilities: Gas: Connected; Power: Connected; Sewer: Connected; Sewer: Public; Water: Connected
- Water: Culinary
HOA Information:
- $100/Monthly
- Transfer Fee: 0.5%
- Insurance Paid; Pet Rules; Pets Permitted; Picnic Area; Playground
Zoning Information
- Zoning:
Rooms Include
- 5 Total Bedrooms
- Floor 1: 2
- Basement 1: 3
- 3 Total Bathrooms
- Floor 1: 2 Full
- Basement 1: 1 Full
- Other Rooms:
- Floor 1: 1 Family Rm(s); 1 Kitchen(s); 1 Bar(s); 1 Semiformal Dining Rm(s); 1 Laundry Rm(s);
- Basement 1: 1 Family Rm(s);
Square Feet
- Floor 1: 1330 sq. ft.
- Basement 1: 1344 sq. ft.
- Total: 2674 sq. ft.
Lot Size In Acres
- Acres: 0.07
Buyer's Brokerage Compensation
3% - The listing broker's offer of compensation is made only to participants of UtahRealEstate.com.
Schools
Designated Schools
View School Ratings by Utah Dept. of Education
Nearby Schools
| GreatSchools Rating | School Name | Grades | Distance |
|---|---|---|---|
6 |
Sky View High School Public Preschool, Elementary, Middle School, High School |
PK | 0.38 mi |
NR |
Cedar Ridge Middle School Public Middle School |
6-7 | 1.02 mi |
NR |
Logan North Campus Public High School |
9-12 | 5.05 mi |
7 |
Sunrise School Public Elementary |
K-6 | 0.73 mi |
6 |
Cedar Ridge School Public Elementary |
K-6 | 1.02 mi |
6 |
Summit School Public Preschool, Elementary |
PK | 1.14 mi |
NR |
Joyces Early World Private Preschool, Elementary, Middle School |
PK | 1.21 mi |
5 |
Green Canyon High School Public Preschool, Elementary, Middle School, High School |
PK | 1.94 mi |
6 |
Birch Creek School Public Preschool, Elementary |
PK | 2.01 mi |
7 |
North Park School Public Preschool, Elementary |
PK | 2.10 mi |
6 |
Thomas Edison - North Charter Elementary, Middle School |
K-8 | 2.22 mi |
6 |
Greenville School Public Preschool, Elementary |
PK | 2.39 mi |
NR |
Cache District Preschool, Elementary, Middle School, High School |
2.48 mi | |
9 |
Intech Collegiate High School Charter Middle School, High School |
7-12 | 3.06 mi |
NR |
Youthtrack (YIC) Public Middle School, High School |
6-12 | 3.08 mi |
Nearby Schools data provided by GreatSchools.
For information about radon testing for homes in the state of Utah click here.
This 5 bedroom, 3 bathroom home is located at 868 S 340 E in Smithfield, UT. Built in 2024, the house sits on a 0.07 acre lot of land and is currently for sale at $459,900. This home is located in Cache County and schools near this property include Summit Elementary School, North Cache Middle School, Sky View High School and is located in the Cache School District.
Search more homes for sale in Smithfield, UT.
Listing Broker

Parker Real Estate Services P.C.
45 East 200 North
Suite #200
Logan, UT 84321
435-755-9900
