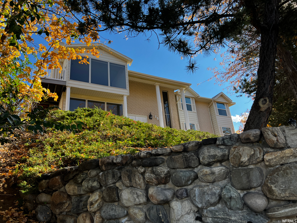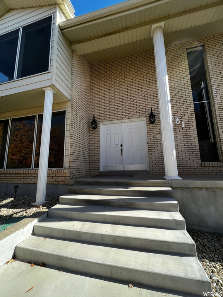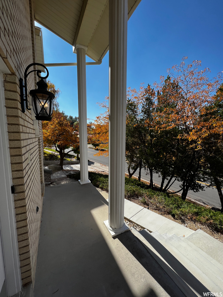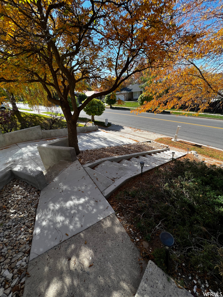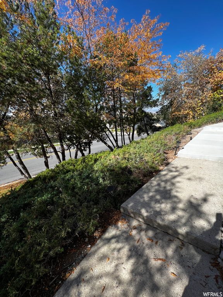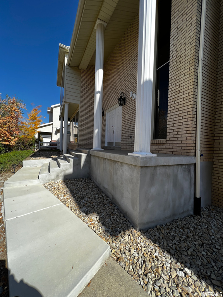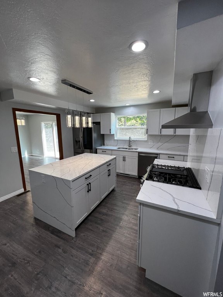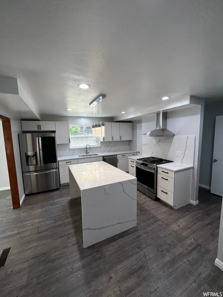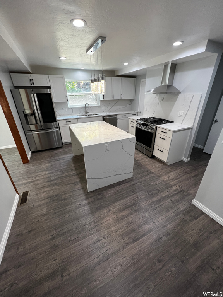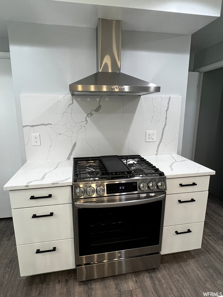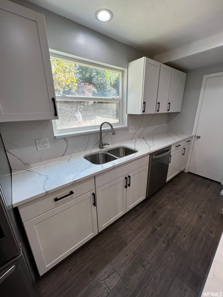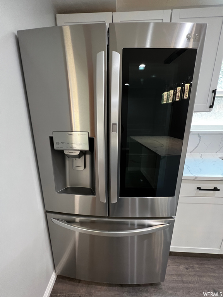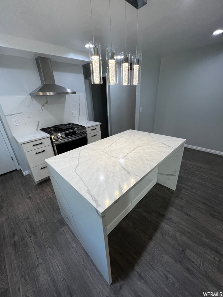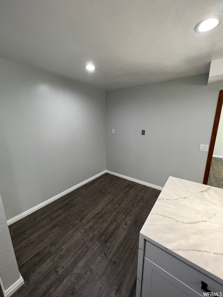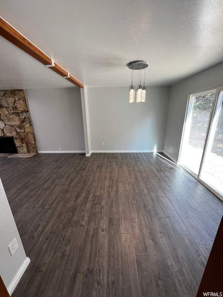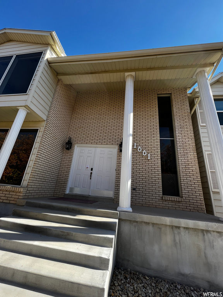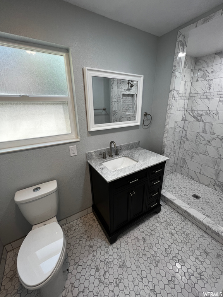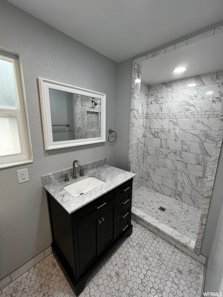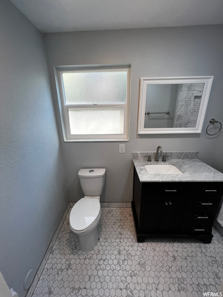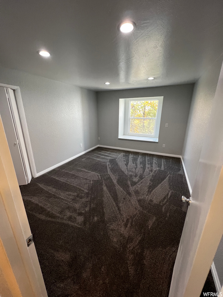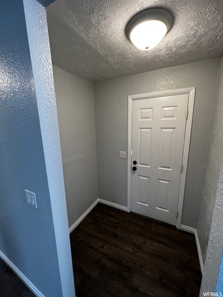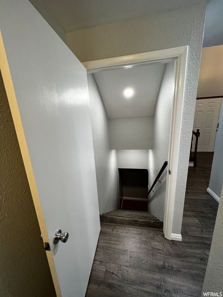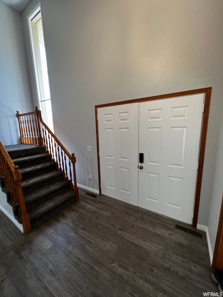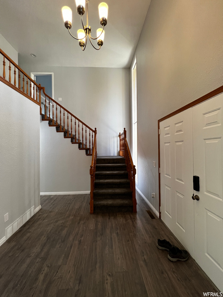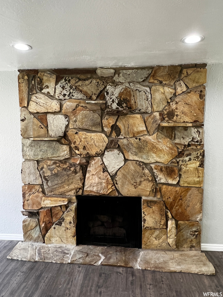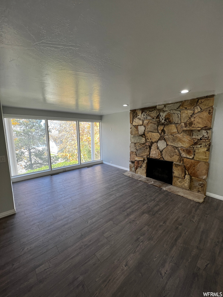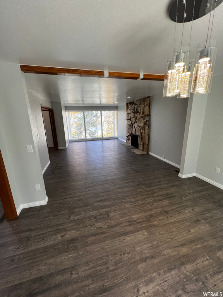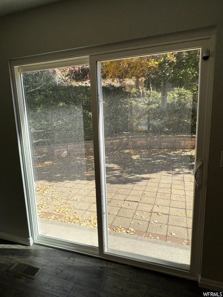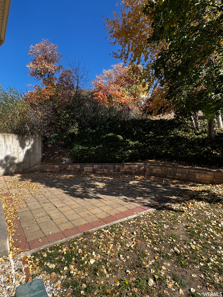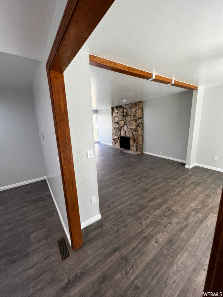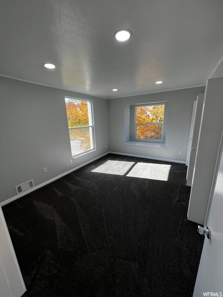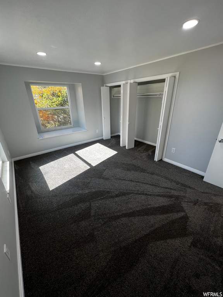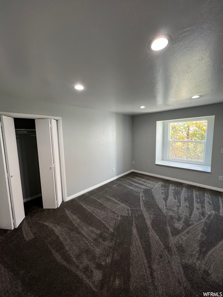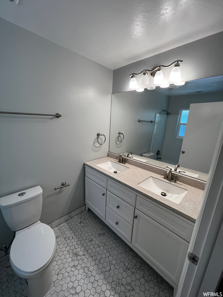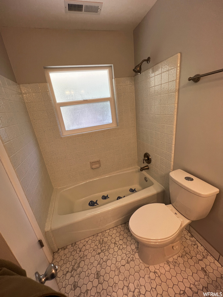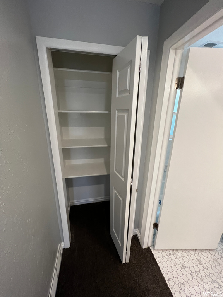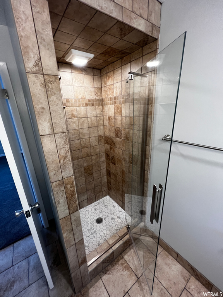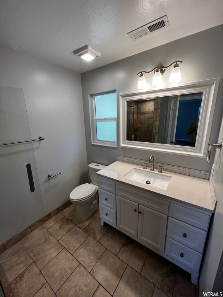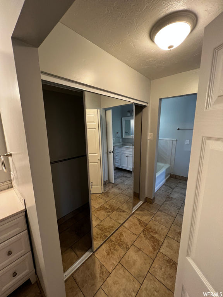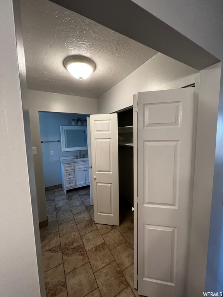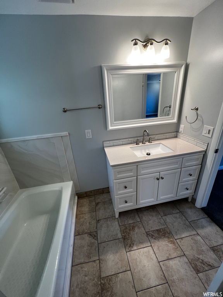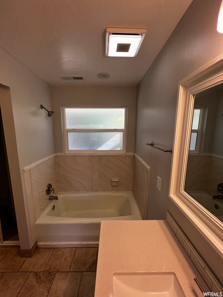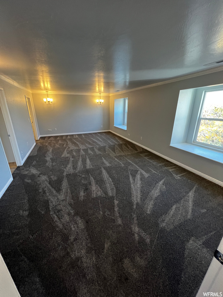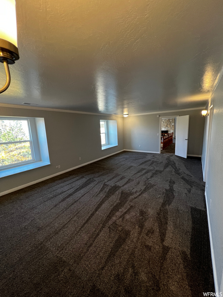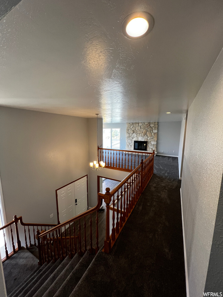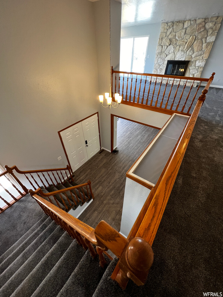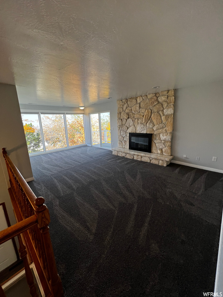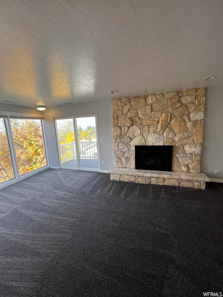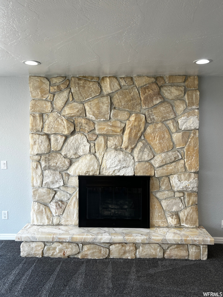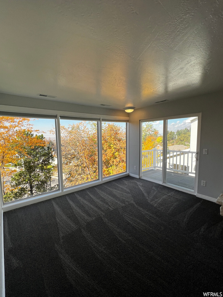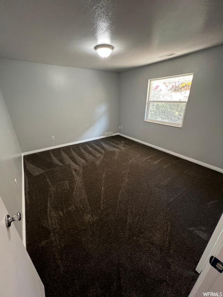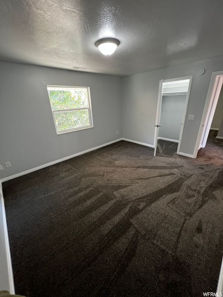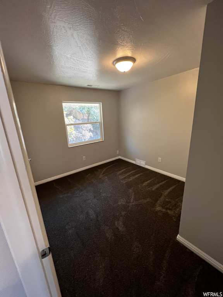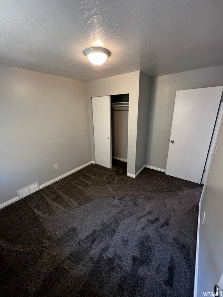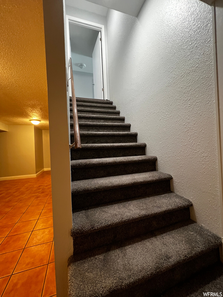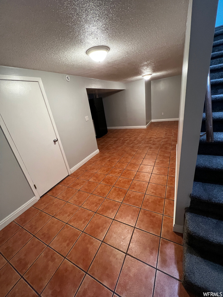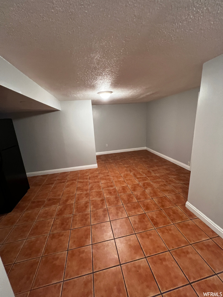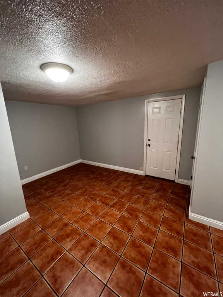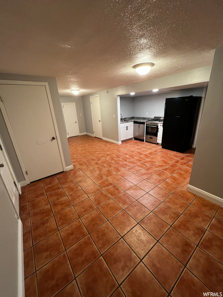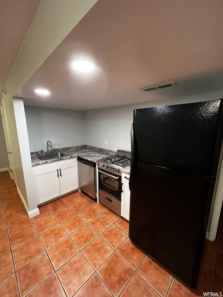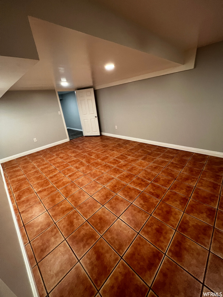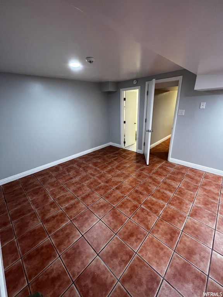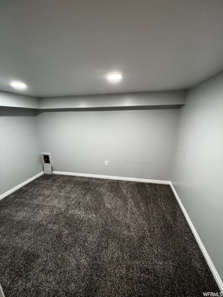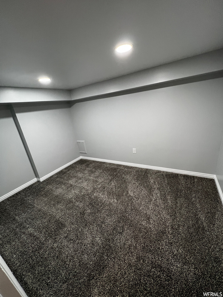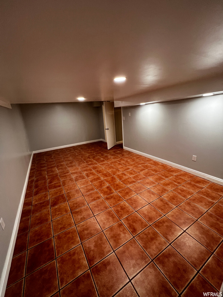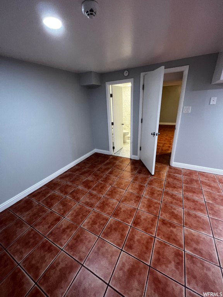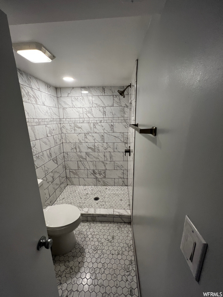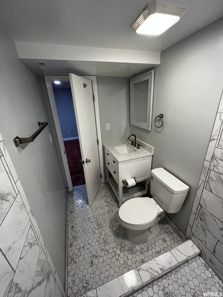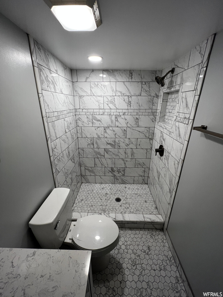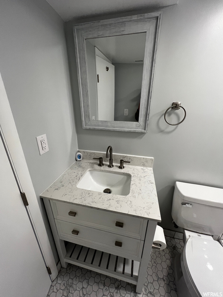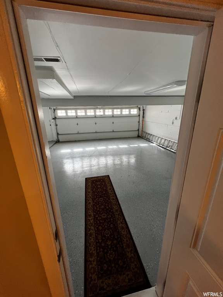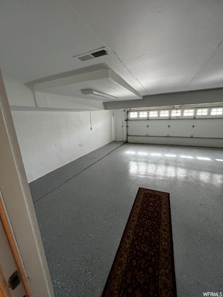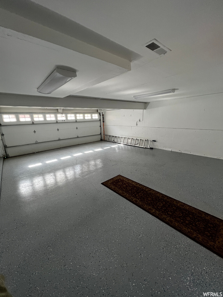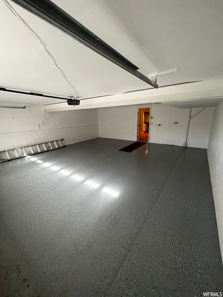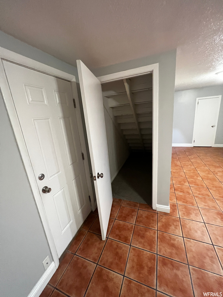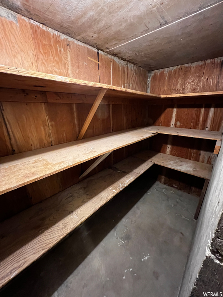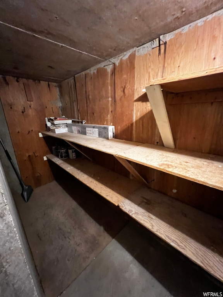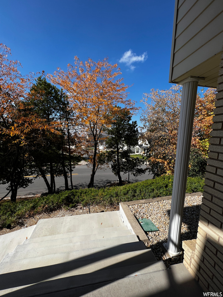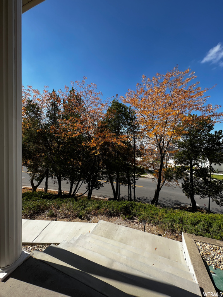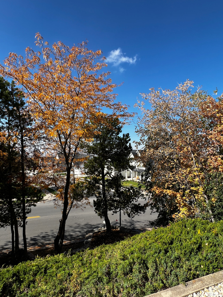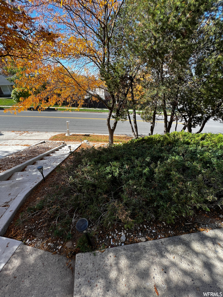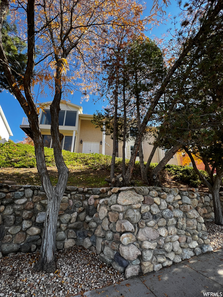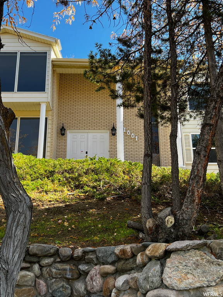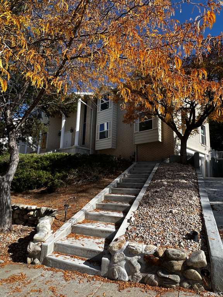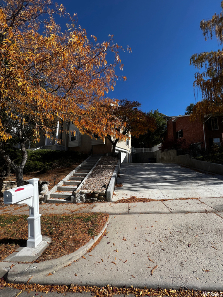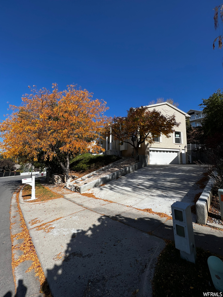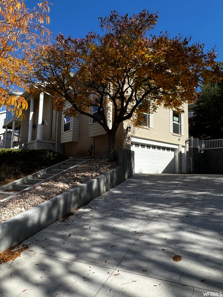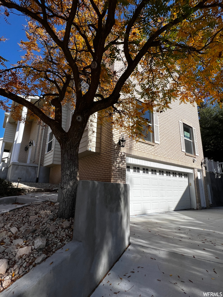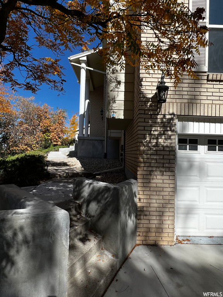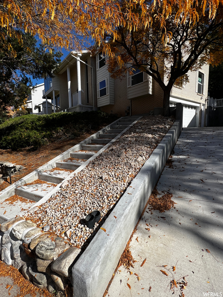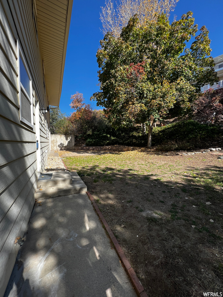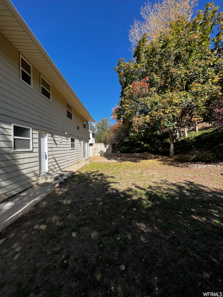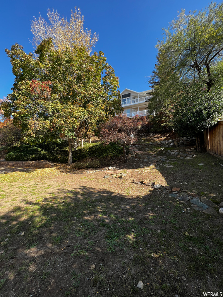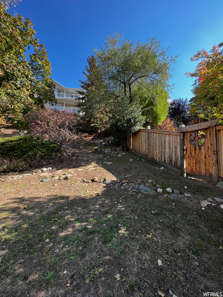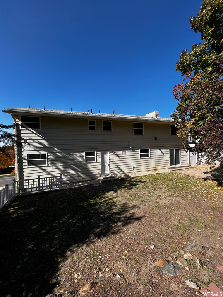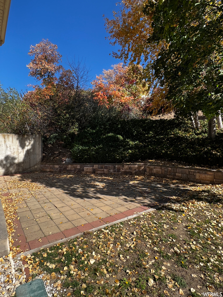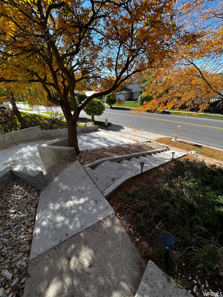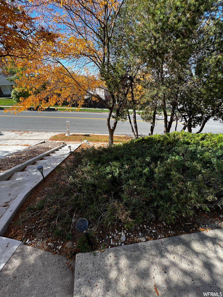Property Facts
Mature landscape. Newly remodeled kitchen with quartz countertop, new stainless steel appliances, carpet, and paint. LED lighting Mother-in-law's apartment with no stairs from the garage easily goes straight inside. Newly remodeled baths. Free hot tub.
Property Features
Interior Features Include
- Closet: Walk-In
- Dishwasher, Built-In
- Disposal
- Gas Log
- Kitchen: Second
- Kitchen: Updated
- Mother-in-Law Apt.
- Oven: Gas
- Range: Gas
- Vaulted Ceilings
- Floor Coverings: Carpet; Laminate; Tile
- Window Coverings: None
- Air Conditioning: Central Air; Gas
- Heating: Forced Air; Gas: Central
- Basement: (100% finished) Entrance; Full; Walkout
Exterior Features Include
- Exterior: Basement Entrance; Double Pane Windows; Porch: Open; Sliding Glass Doors; Patio: Open
- Lot: Curb & Gutter; Fenced: Part; Secluded Yard; Sidewalks; Terrain: Mountain; View: Lake; View: Mountain; View: Valley; Wooded; Private
- Landscape: Landscaping: Full; Mature Trees; Pines; Terraced Yard
- Roof: Asphalt Shingles
- Exterior: Aluminum; Brick
- Patio/Deck: 1 Patio 1 Deck
- Garage/Parking: Attached; Opener; Parking: Uncovered; Rv Parking
- Garage Capacity: 2
Inclusions
- Dishwasher: Portable
- Fireplace Insert
- Range
- Range Hood
- Refrigerator
Other Features Include
- Amenities: Electric Dryer Hookup; Gas Dryer Hookup; Home Warranty
- Utilities: Gas: Connected; Power: Connected; Sewer: Connected; Sewer: Public; Water: Connected
- Water: Culinary; Secondary
Zoning Information
- Zoning: R-1
Special Owner Type:
- Agent Owned
Rooms Include
- 6 Total Bedrooms
- Floor 2: 3
- Floor 1: 2
- Basement 1: 1
- 4 Total Bathrooms
- Floor 2: 2 Full
- Floor 1: 1 Three Qrts
- Basement 1: 1 Three Qrts
- Other Rooms:
- Floor 2: 1 Family Rm(s);
- Floor 1: 1 Formal Living Rm(s); 1 Kitchen(s); 1 Bar(s); 1 Formal Dining Rm(s); 1 Laundry Rm(s);
- Basement 1: 1 Family Rm(s); 1 Bar(s); 1 Laundry Rm(s);
Square Feet
- Floor 2: 1534 sq. ft.
- Floor 1: 1534 sq. ft.
- Basement 1: 1072 sq. ft.
- Total: 4140 sq. ft.
Lot Size In Acres
- Acres: 0.24
Buyer's Brokerage Compensation
3% - The listing broker's offer of compensation is made only to participants of UtahRealEstate.com.
Schools
Designated Schools
View School Ratings by Utah Dept. of Education
Nearby Schools
| GreatSchools Rating | School Name | Grades | Distance |
|---|---|---|---|
8 |
Oak Hills School Public Preschool, Elementary |
PK | 0.25 mi |
5 |
Mueller Park Jr High School Public Middle School |
7-9 | 0.53 mi |
5 |
Bountiful High School Public High School |
10-12 | 1.07 mi |
NR |
Montessori Discovery Academy Private Preschool, Elementary |
PK-3 | 0.75 mi |
6 |
Holbrook School Public Preschool, Elementary |
PK | 0.83 mi |
8 |
Valley View School Public Elementary |
K-6 | 0.88 mi |
NR |
3-6 Program (Bountiful HS) Public High School |
10-12 | 1.13 mi |
7 |
Millcreek Jr High School Public Middle School |
7-9 | 1.26 mi |
6 |
Muir School Public Elementary |
K-6 | 1.31 mi |
NR |
St Olaf Catholic School Private Preschool, Elementary, Middle School |
PK | 1.43 mi |
6 |
Bountiful School Public Elementary |
K-6 | 1.77 mi |
5 |
Tolman School Public Preschool, Elementary |
PK | 1.78 mi |
6 |
Bountiful Jr High School Public Middle School |
7-9 | 1.85 mi |
NR |
Sunrise Montessori School Private Preschool, Elementary |
PK-5 | 1.91 mi |
8 |
Taylor School Public Preschool, Elementary |
PK | 2.03 mi |
Nearby Schools data provided by GreatSchools.
For information about radon testing for homes in the state of Utah click here.
This 6 bedroom, 4 bathroom home is located at 1001 S Lakeview Dr in Bountiful, UT. Built in 1975, the house sits on a 0.24 acre lot of land and is currently for sale at $1,095,000. This home is located in Davis County and schools near this property include Oak Hills Elementary School, Millcreek Middle School, Bountiful High School and is located in the Davis School District.
Search more homes for sale in Bountiful, UT.
Contact Agent
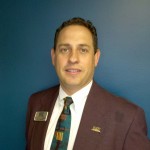
Listing Broker
1823 Bountiful Blvd
Bountiful, UT 84010
801-706-3163
