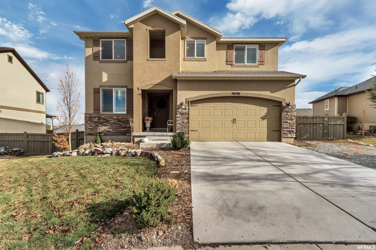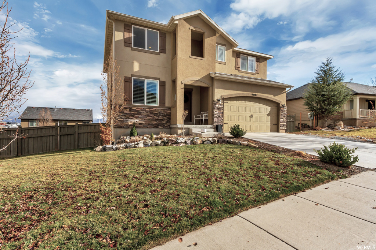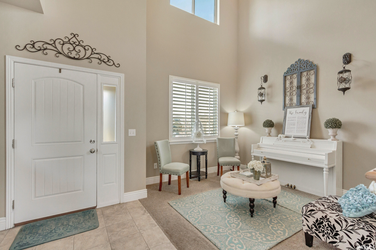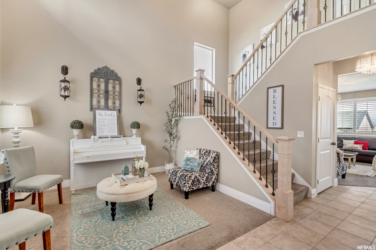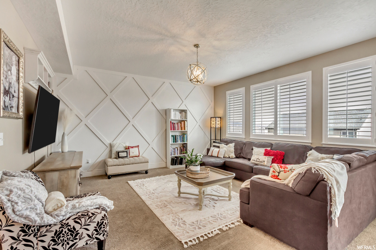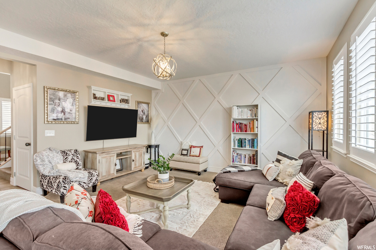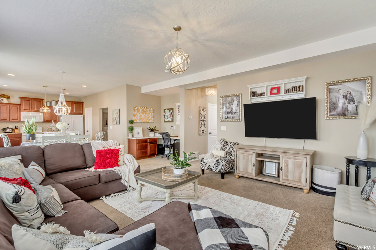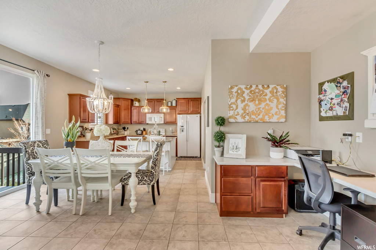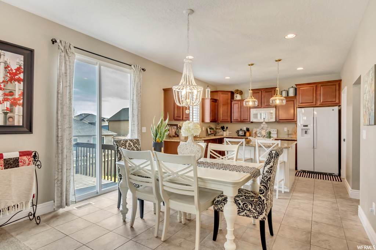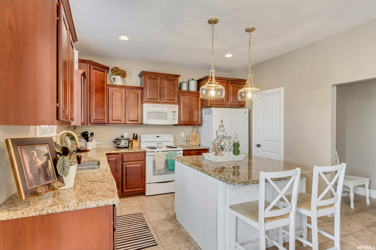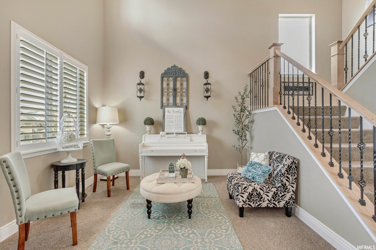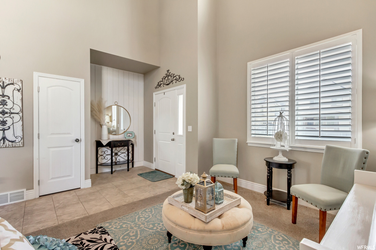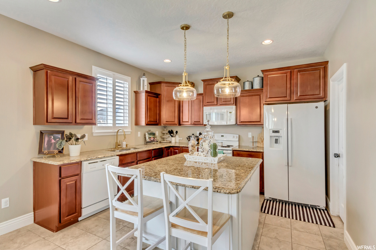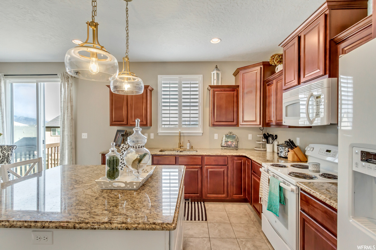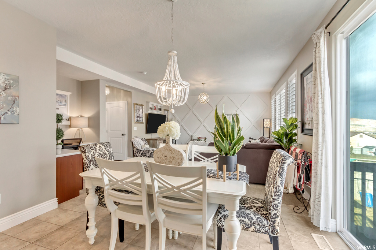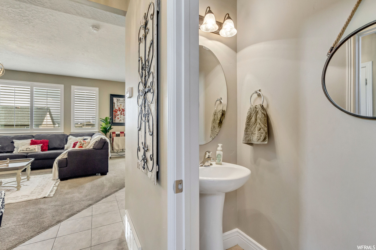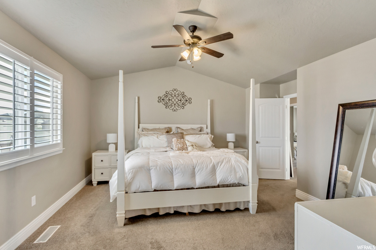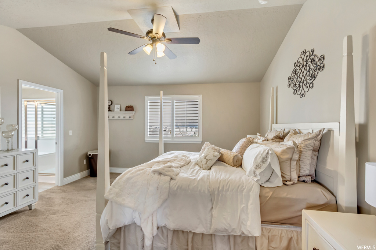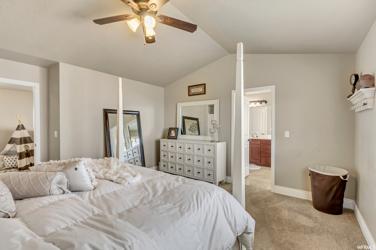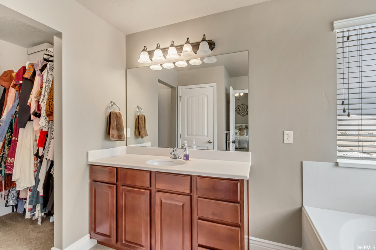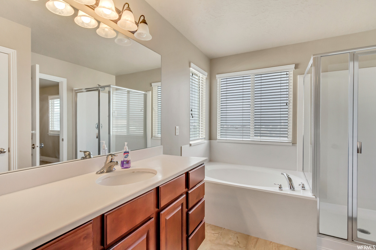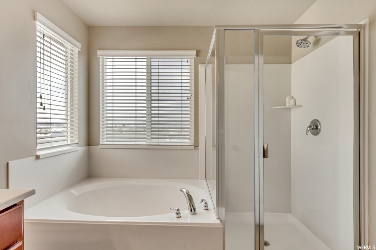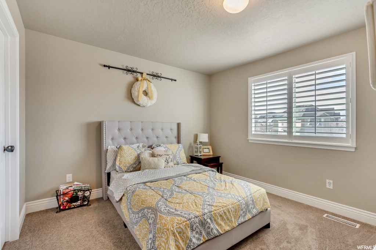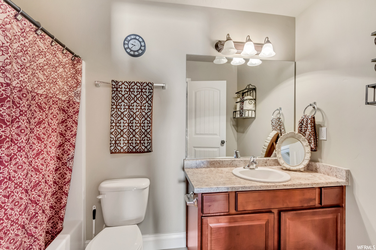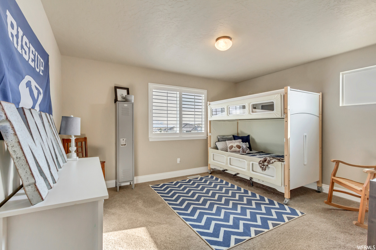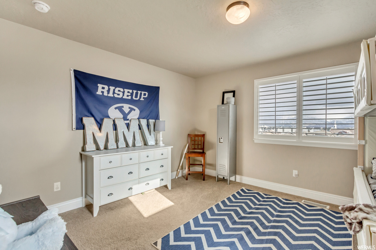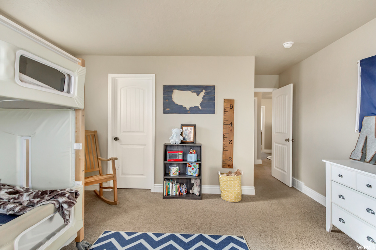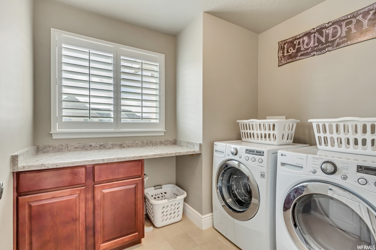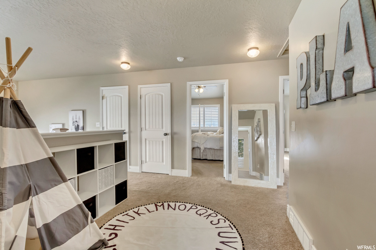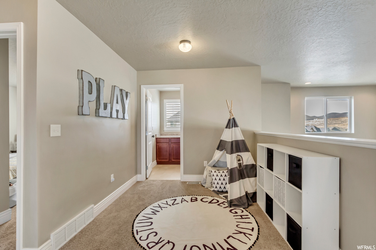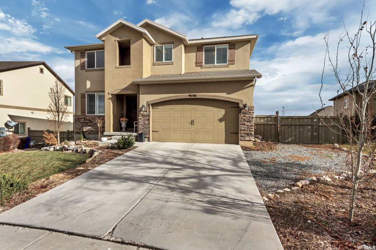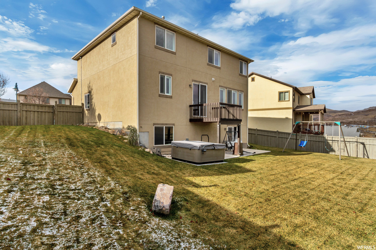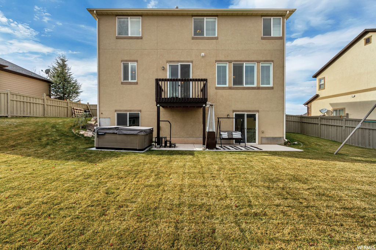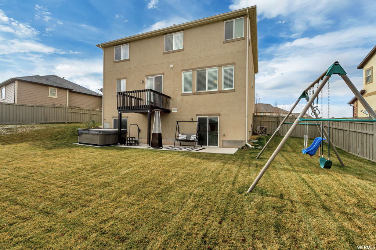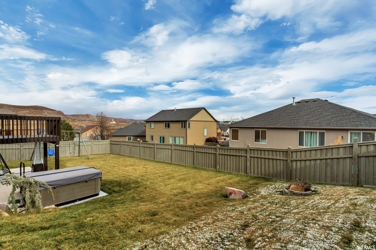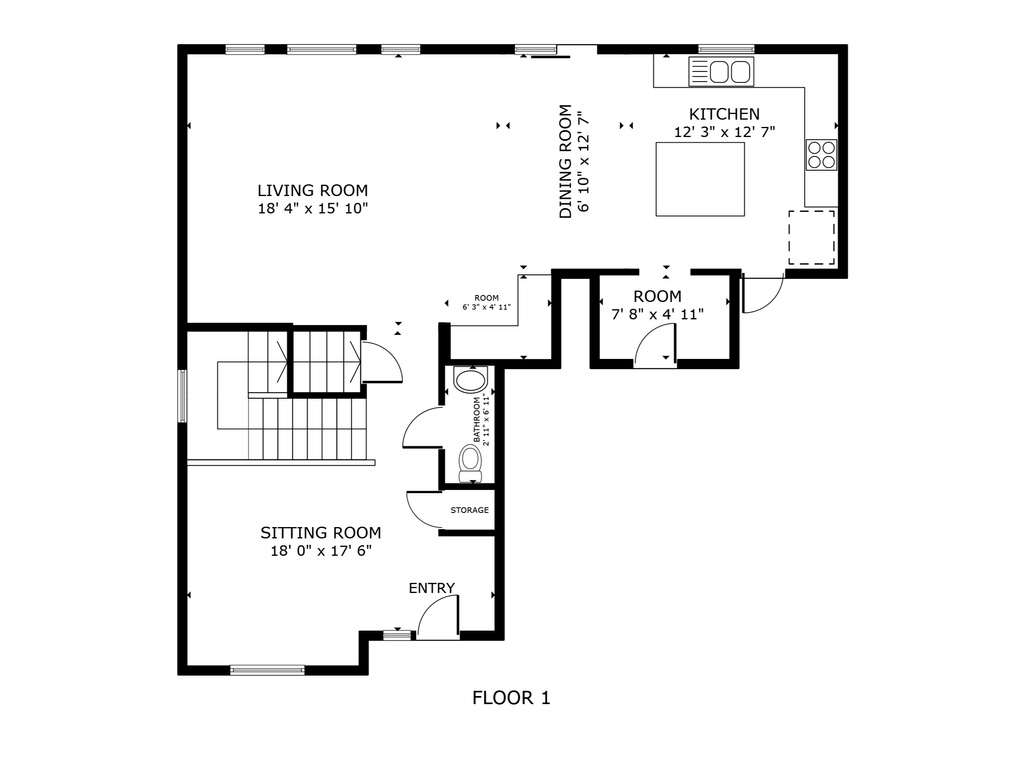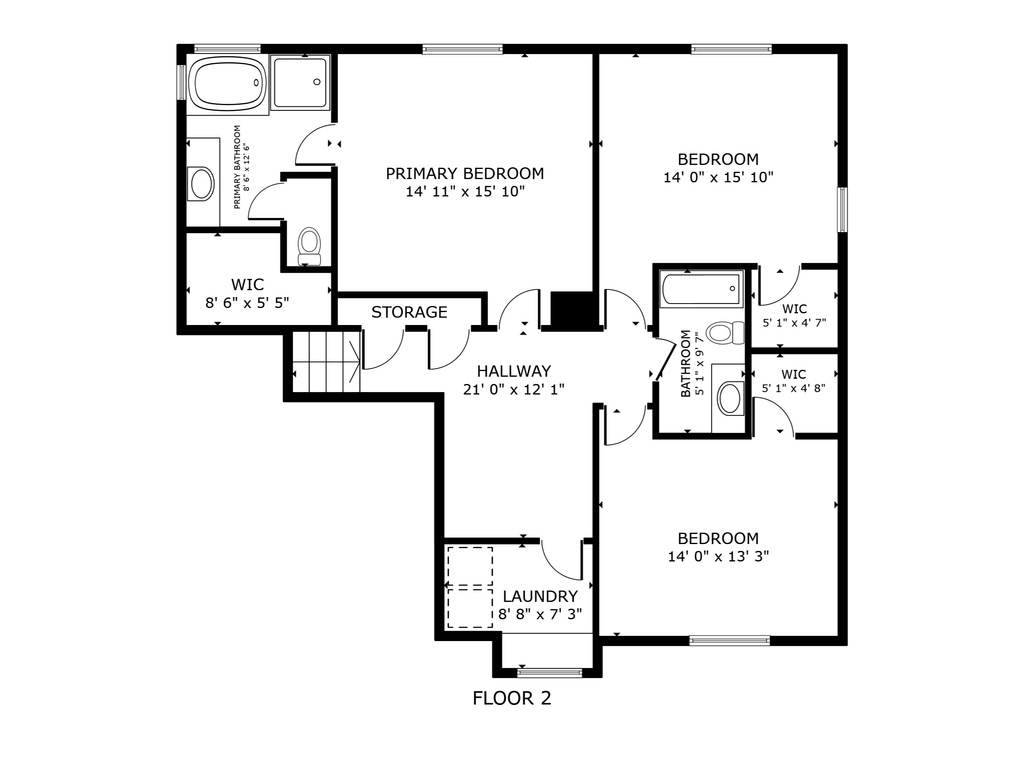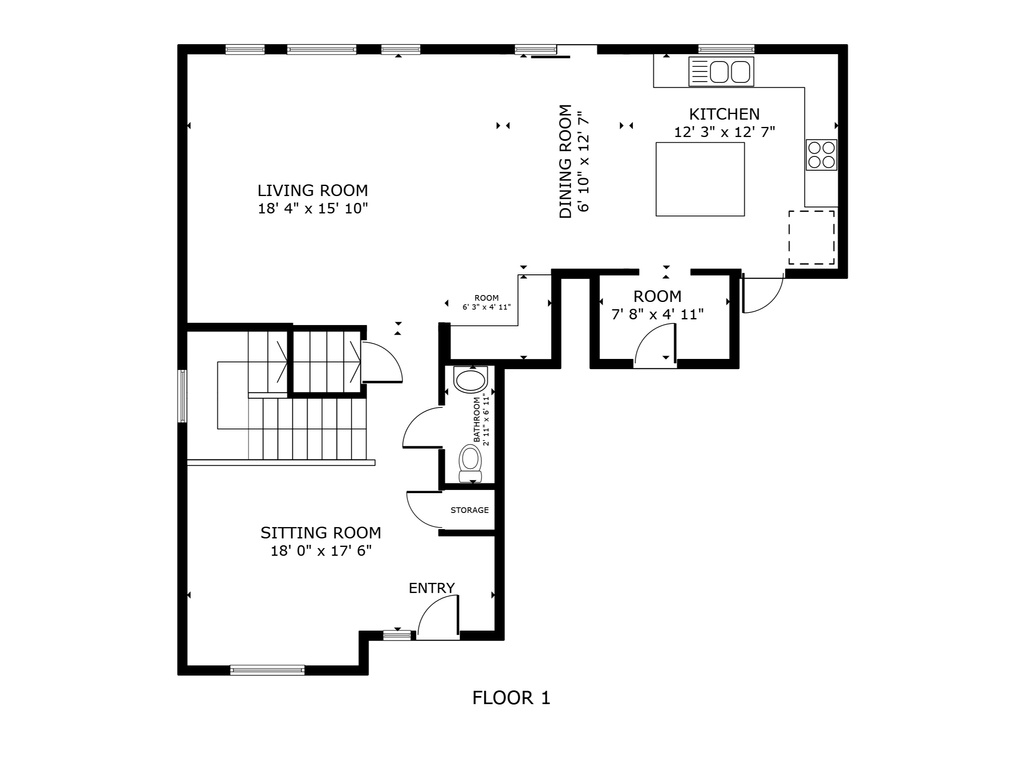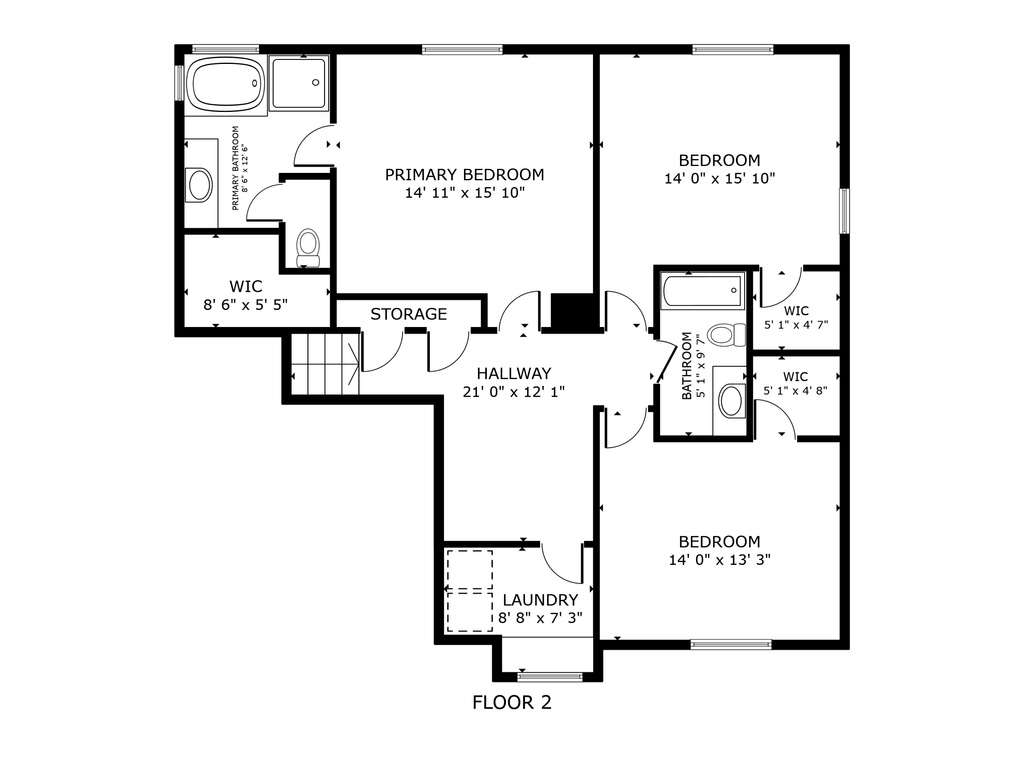Property Facts
Seller financing is available! Get a 5.99% rate and don't pay any lending fees. Experience breathtaking lake and mountain views from this stunning home featuring an impressive entry and formal living room with 18-foot ceilings. Natural light streams through large windows adorned with elegant white shutters, offering both brightness and privacy. The open-concept layout seamlessly connects the kitchen, family room, and dining area, perfect for modern living. Granite counters, natural wood cabinets, and a spacious pantry highlight the kitchen, while a convenient tech center adds functionality. Retreat to the main suite boasting incredible views, a vaulted ceiling, a walk-in closet, and a spa-like bathroom with a garden tub. Additional bedrooms are generously sized with walk-in closets, accompanied by a versatile loft area. Entertain with ease in the walk-out basement and fully fenced backyard featuring a fire pit. Enjoy community amenities such as a large pool, pickleball courts, and playground. With solar panels, say goodbye to hefty power bills. Schedule your private viewing today!
Property Features
Exterior Features Include
- Exterior: Entry (Foyer); Sliding Glass Doors; Walkout
- Lot: Fenced: Full; Secluded Yard; Sidewalks; Sprinkler: Auto-Full; Terrain, Flat; View: Mountain
- Landscape: Landscaping: Full
- Roof: Asphalt Shingles
- Exterior: Stone; Stucco
- Patio/Deck: 1 Patio 1 Deck
- Garage/Parking: Attached
- Garage Capacity: 2
Inclusions
- Ceiling Fan
- Range
- Range Hood
- Window Coverings
Other Features Include
- Amenities: Park/Playground; Swimming Pool; Tennis Court
- Utilities: Gas: Connected; Power: Connected; Sewer: Connected; Water: Connected
- Water: Culinary
Solar Information
- Has Solar: Yes
- Install Dt: 2021-01-01
- Ownership: Financed
HOA Information:
- $50/Monthly
- Pets Permitted; Picnic Area; Playground; Pool; Tennis Court
Zoning Information
- Zoning: RES
Rooms Include
- 3 Total Bedrooms
- Floor 2: 3
- 3 Total Bathrooms
- Floor 2: 2 Full
- Floor 1: 1 Half
- Other Rooms:
- Floor 2: 1 Laundry Rm(s);
- Floor 1: 1 Family Rm(s); 1 Formal Living Rm(s); 1 Kitchen(s);
Square Feet
- Floor 2: 1209 sq. ft.
- Floor 1: 994 sq. ft.
- Basement 1: 994 sq. ft.
- Total: 3197 sq. ft.
Lot Size In Acres
- Acres: 0.18
Buyer's Brokerage Compensation
3% - The listing broker's offer of compensation is made only to participants of UtahRealEstate.com.
Schools
Designated Schools
View School Ratings by Utah Dept. of Education
Nearby Schools
| GreatSchools Rating | School Name | Grades | Distance |
|---|---|---|---|
6 |
Pony Express School Public Preschool, Elementary |
PK | 1.16 mi |
6 |
Vista Heights Middle School Public Middle School, High School |
7-10 | 2.22 mi |
6 |
Westlake High School Public High School |
10-12 | 2.45 mi |
3 |
Rockwell Charter High School Charter Middle School, High School |
7-12 | 0.73 mi |
6 |
Black Ridge School Public Preschool, Elementary |
PK | 1.56 mi |
8 |
Ranches Academy Charter Elementary |
K-6 | 1.64 mi |
6 |
Brookhaven School Public Preschool, Elementary, Middle School, High School |
PK | 1.75 mi |
6 |
Thunder Ridge Elementary Public Preschool, Elementary |
PK | 1.82 mi |
7 |
Silver Lake Elementary Public Preschool, Elementary |
PK | 1.91 mi |
7 |
Harvest School Public Preschool, Elementary |
PK | 2.06 mi |
7 |
Lakeview Academy Charter Elementary, Middle School |
K-9 | 2.10 mi |
6 |
Hidden Hollow School Public Preschool, Elementary |
PK | 2.12 mi |
NR |
New Haven School Private Middle School, High School |
8-12 | 2.43 mi |
8 |
Riverview School Public Preschool, Elementary |
PK | 2.46 mi |
7 |
Lake Mountain Middle Public Middle School |
7-9 | 3.25 mi |
Nearby Schools data provided by GreatSchools.
For information about radon testing for homes in the state of Utah click here.
This 3 bedroom, 3 bathroom home is located at 9178 N Mt Airey Dr in Eagle Mountain, UT. Built in 2013, the house sits on a 0.18 acre lot of land and is currently for sale at $575,000. This home is located in Utah County and schools near this property include Black Ridge Elementary School, Frontier Middle School, Cedar Valley High school High School and is located in the Alpine School District.
Search more homes for sale in Eagle Mountain, UT.
Contact Agent

Listing Broker

KW WESTFIELD
998 N 1200 W
Orem, UT 84057
801-850-5600
