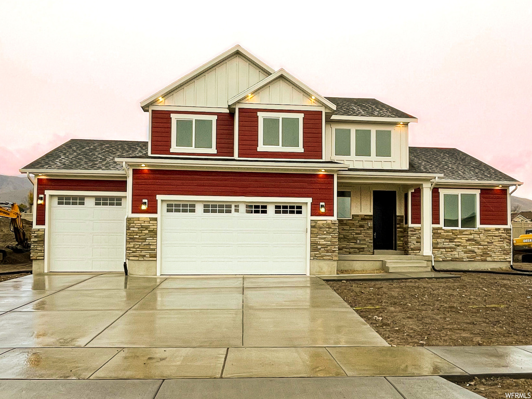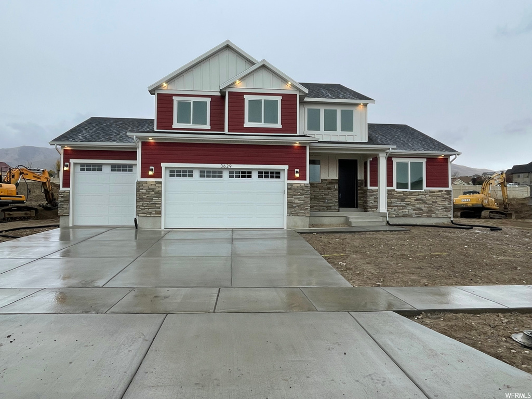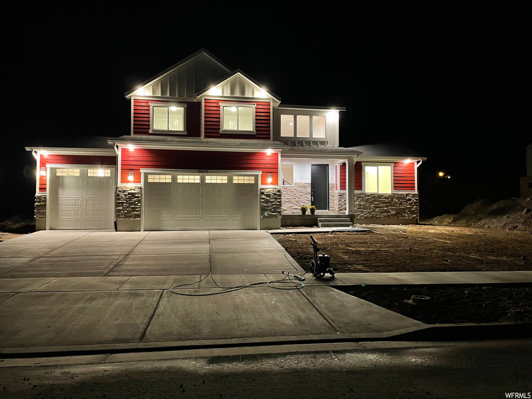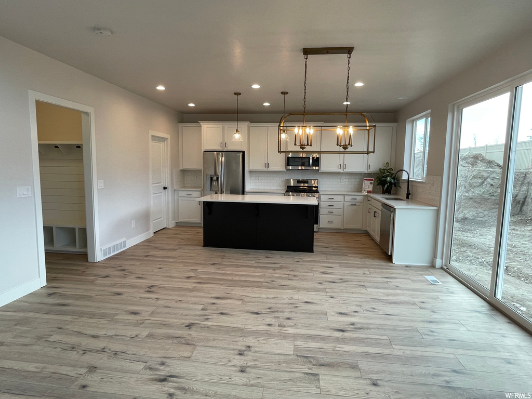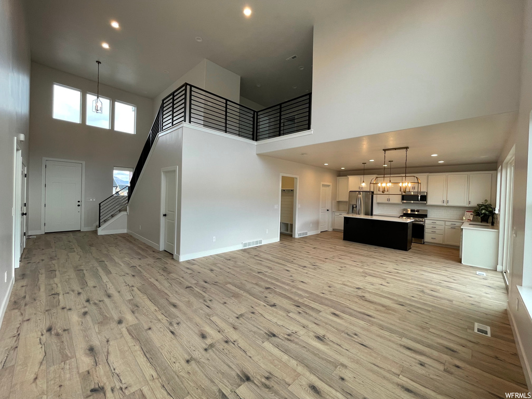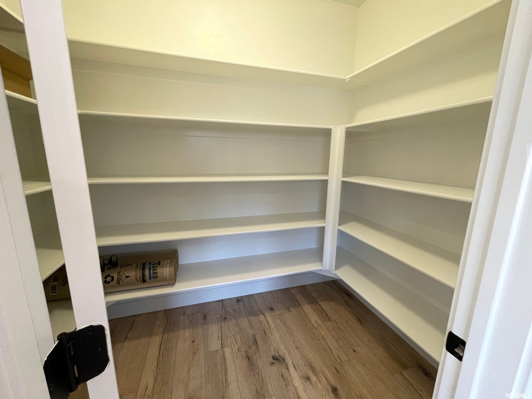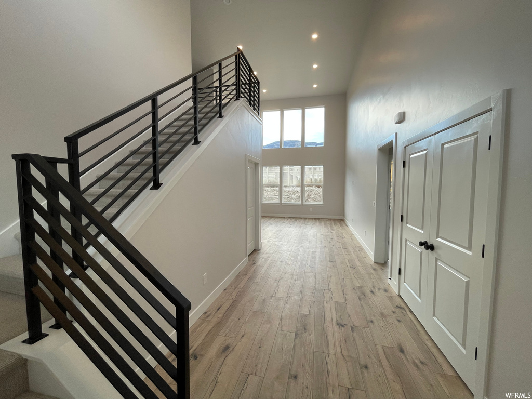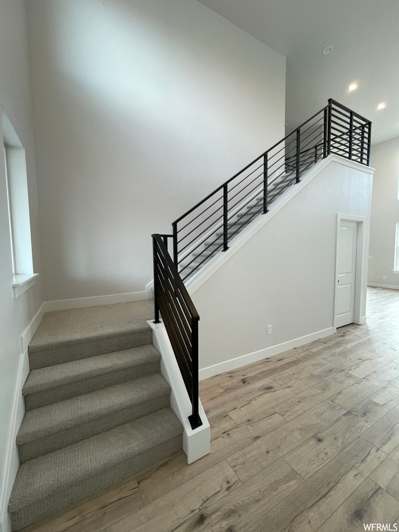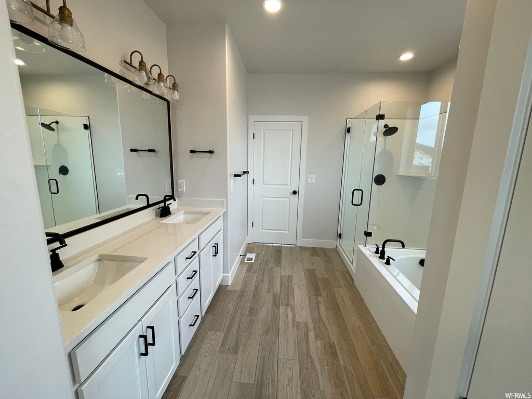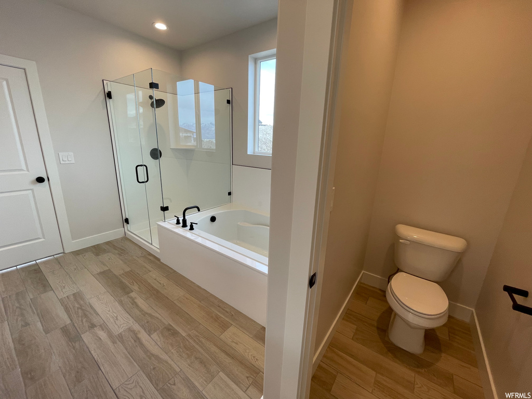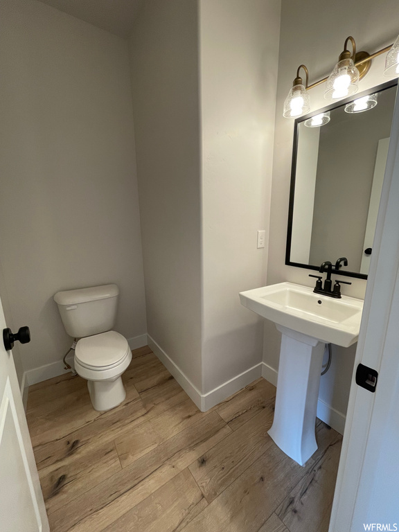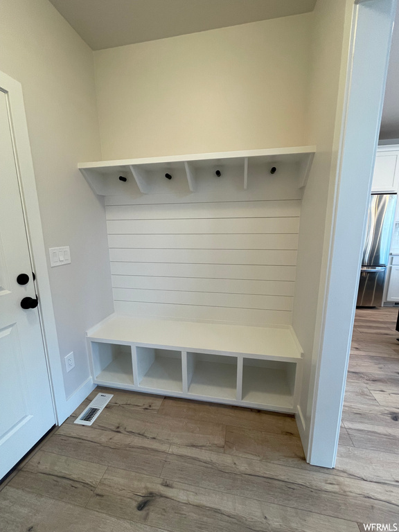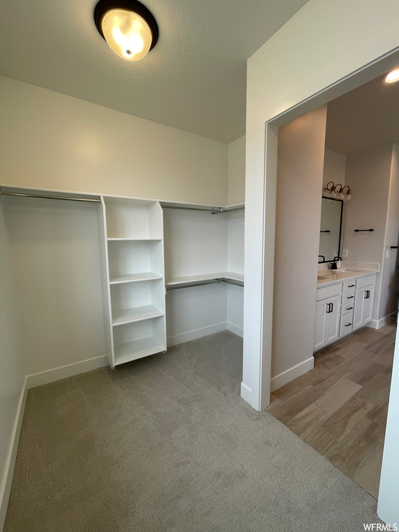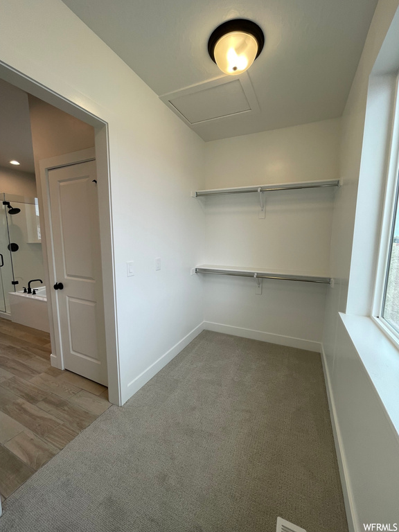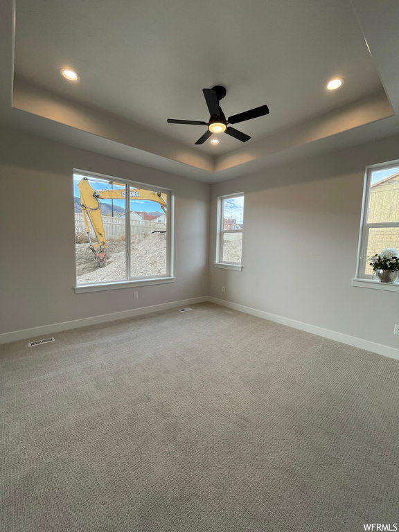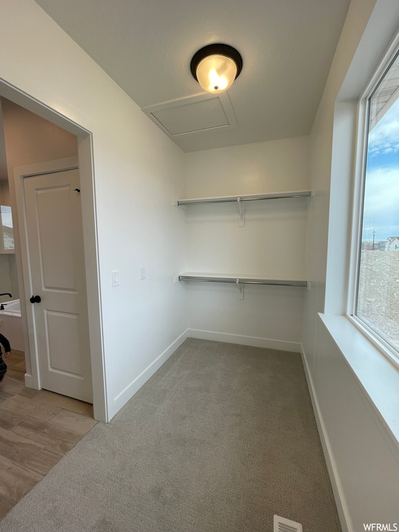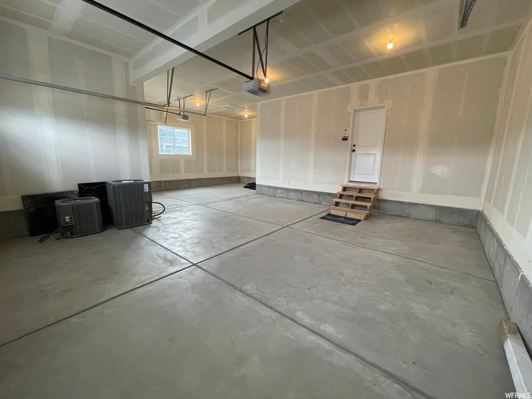Property Facts
**SOON TO BE FEATURED ON ABC4 REAL ESTATE ESSENTIALS AND TELEMUNDO** Welcome to the epitome of luxury living with the Teton floor plan! This meticulously designed residence boasts a grand entry that sets the tone for the elegance within. The main floor is a haven of comfort, featuring an exquisite owner's suite complete with a spacious walk-in closet and a lavishly upgraded bathroom, showcasing a desirable combination of a soaking tub and a separate shower. The heart of this home lies in the expansive kitchen and great room, where family and friends can effortlessly come together to create lasting memories. The well-appointed mudroom adds a practical touch, ensuring that functionality meets style seamlessly. Venture upstairs to discover the second story, where a large loft opens up to the space below, creating an airy and open ambiance. Three generously sized bedrooms offer comfort and privacy, while the conveniently located laundry room adds a touch of convenience to daily living. One of the most remarkable features of this residence is the abundance of natural light that bathes every corner, creating an inviting and warm atmosphere throughout. Experience the pinnacle of sophistication and comfort with the Teton floor plan! Exterior colors may differ from the depicted picture. Anticipated completion is scheduled for August 2024.
Property Features
Inclusions
- Range
- Range Hood
Other Features Include
- Amenities: Cable Tv Available; Electric Dryer Hookup
- Utilities:
- Water: Culinary
Zoning Information
- Zoning:
Rooms Include
- 4 Total Bedrooms
- Floor 2: 3
- Floor 1: 1
- 3 Total Bathrooms
- Floor 2: 1 Full
- Floor 1: 1 Full
- Floor 1: 1 Half
- Other Rooms:
- Floor 2: 1 Laundry Rm(s);
- Floor 1: 1 Family Rm(s); 1 Kitchen(s);
Square Feet
- Floor 2: 812 sq. ft.
- Floor 1: 1478 sq. ft.
- Basement 1: 1318 sq. ft.
- Total: 3608 sq. ft.
Lot Size In Acres
- Acres: 0.21
Buyer's Brokerage Compensation
3% - The listing broker's offer of compensation is made only to participants of UtahRealEstate.com.
Schools
Designated Schools
View School Ratings by Utah Dept. of Education
Nearby Schools
| GreatSchools Rating | School Name | Grades | Distance |
|---|---|---|---|
6 |
Spring Lake School Public Preschool, Elementary |
PK | 0.69 mi |
3 |
Payson Jr High School Public Middle School |
7-9 | 0.98 mi |
7 |
Salem Hills High School Public High School |
9-12 | 4.77 mi |
NR |
Mt. Nebo Junior High School Public Middle School |
7-9 | 1.10 mi |
4 |
Payson High School Public Middle School, High School |
6-12 | 1.15 mi |
NR |
Payson Middle School Public Middle School |
6-7 | 1.16 mi |
2 |
Wilson School Public Preschool, Elementary |
PK | 1.27 mi |
5 |
Taylor School Public Preschool, Elementary |
PK | 1.56 mi |
6 |
Park View School Public Preschool, Elementary |
PK | 1.63 mi |
NR |
Cs Lewis Academy Elementary |
2.16 mi | |
2 |
Barnett School Public Preschool, Elementary |
PK | 2.24 mi |
3 |
Apple Valley School Public Preschool, Elementary |
PK | 2.38 mi |
5 |
Orchard Hills School Public Preschool, Elementary |
PK | 3.35 mi |
5 |
Santaquin School Public Preschool, Elementary |
PK | 3.40 mi |
7 |
American Preparatory Academy - Salem Charter Elementary, Middle School, High School |
K-10 | 3.53 mi |
Nearby Schools data provided by GreatSchools.
For information about radon testing for homes in the state of Utah click here.
This 4 bedroom, 3 bathroom home is located at 1597 S 1100 W in Payson, UT. Built in 2024, the house sits on a 0.21 acre lot of land and is currently for sale at $849,000. This home is located in Utah County and schools near this property include Barnett Elementary School, Salem Jr Middle School, Salem Hills High School and is located in the Nebo School District.
Search more homes for sale in Payson, UT.
Listing Broker

Real Estate Essentials
5965 S 900 E
Ste 150
Murray, UT 84121
801-472-8800
