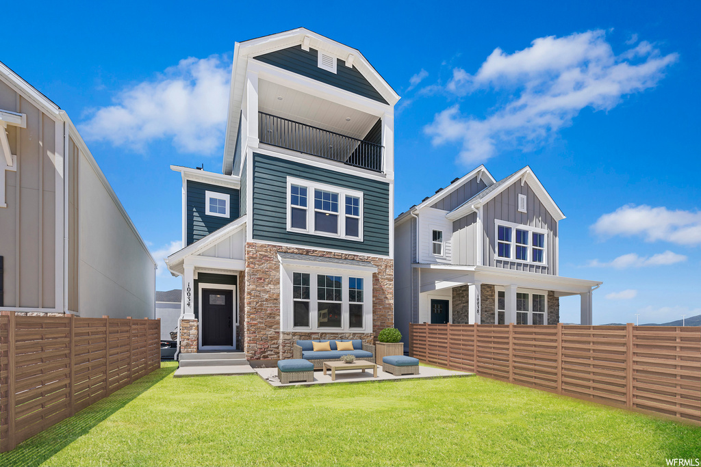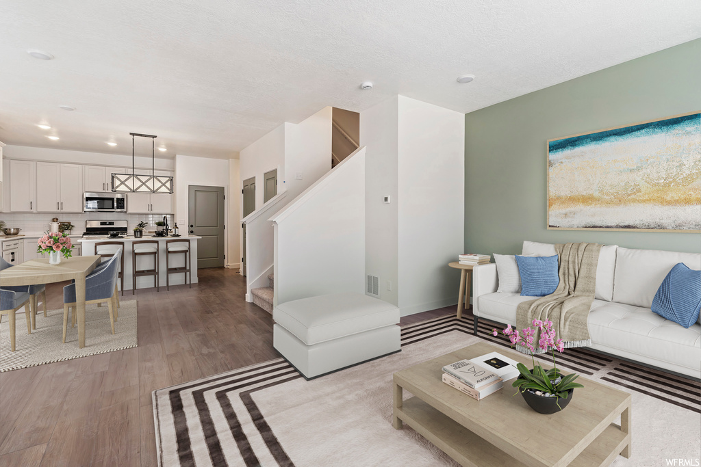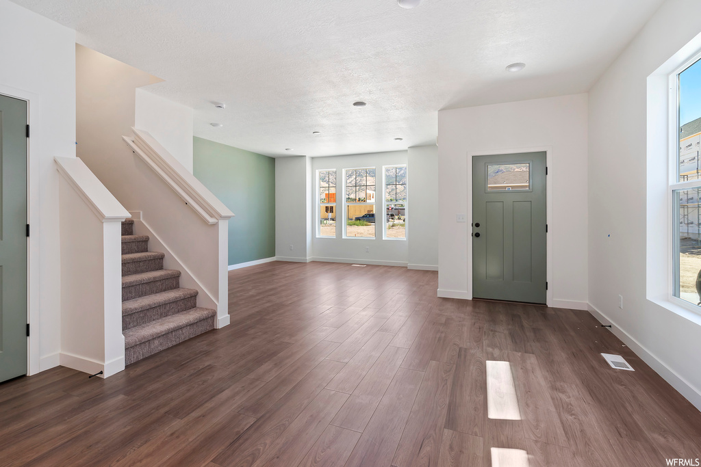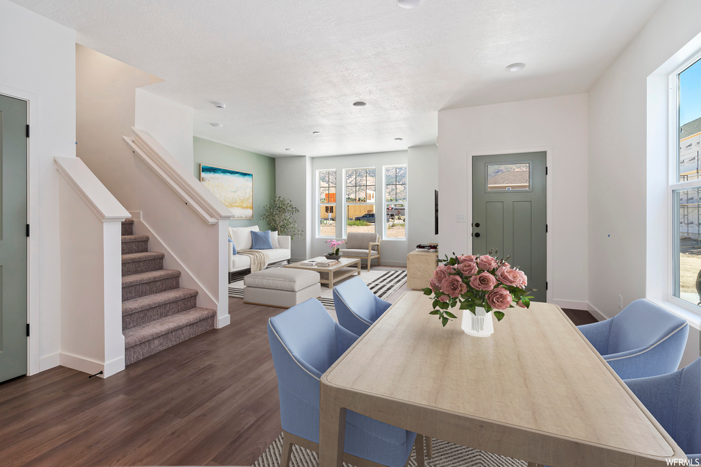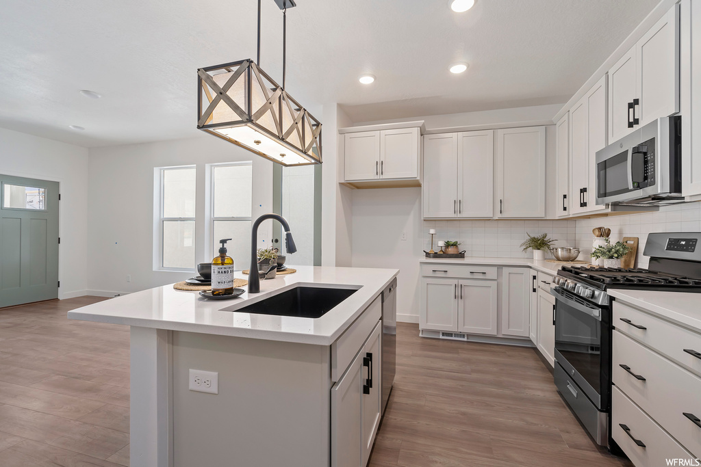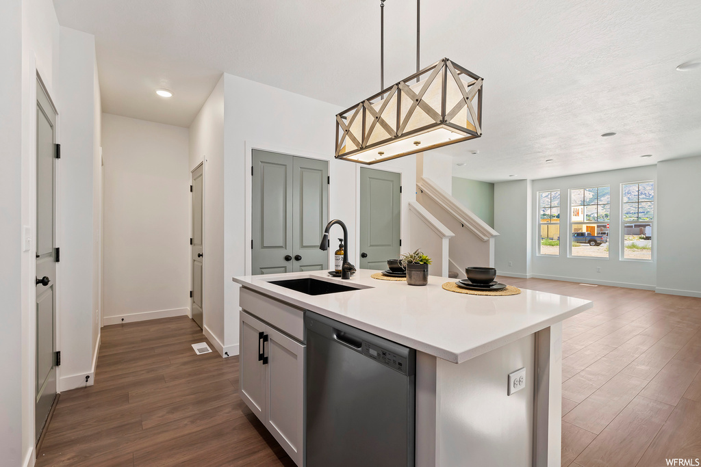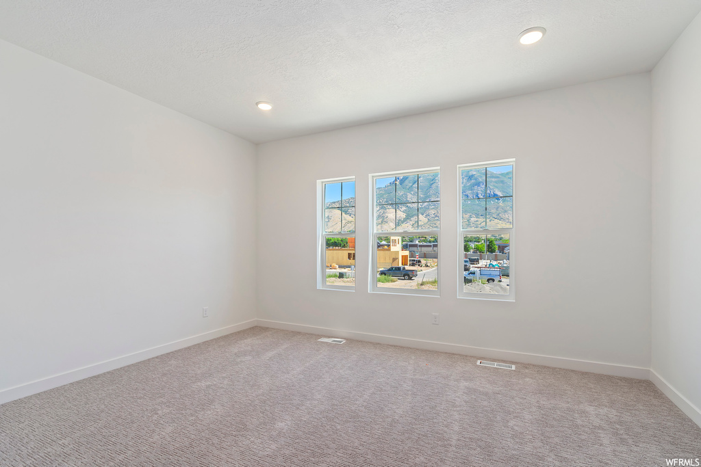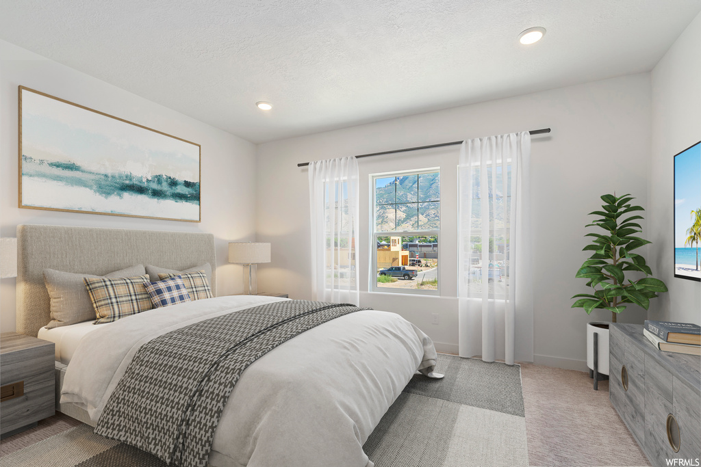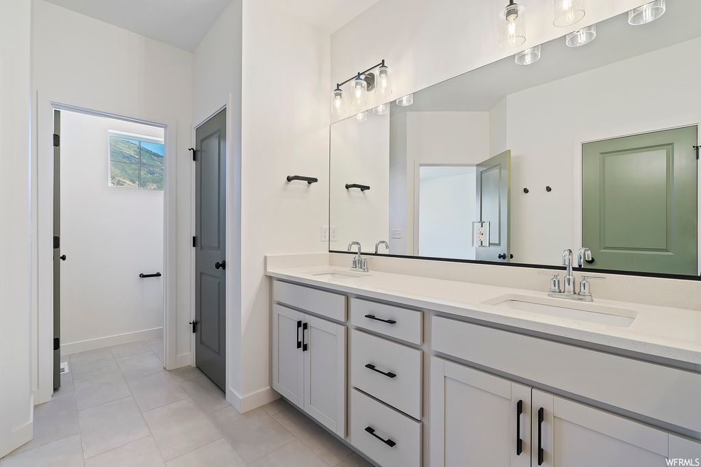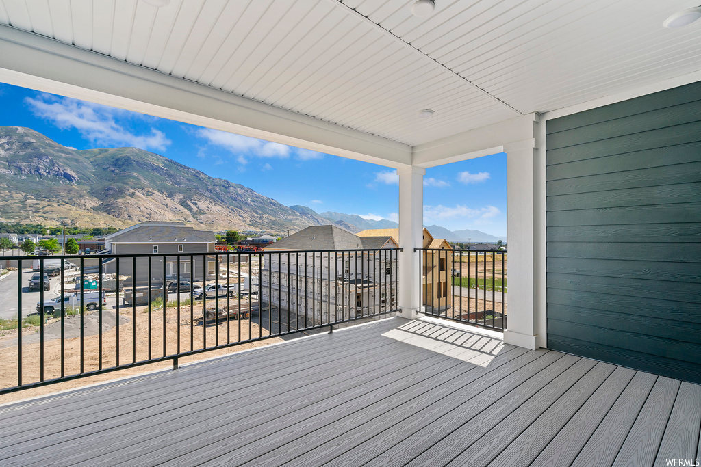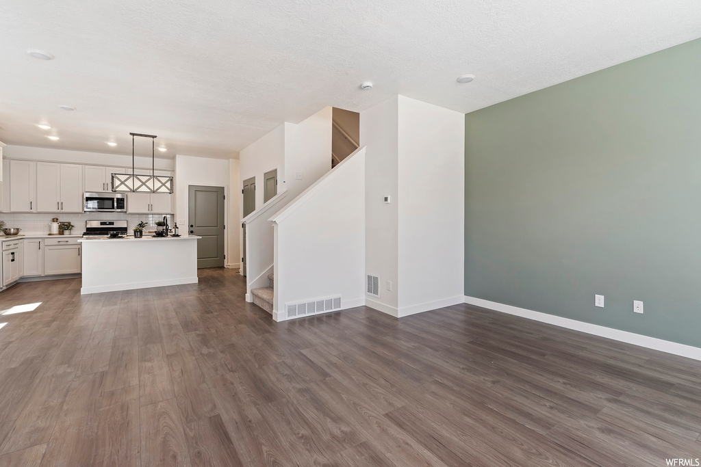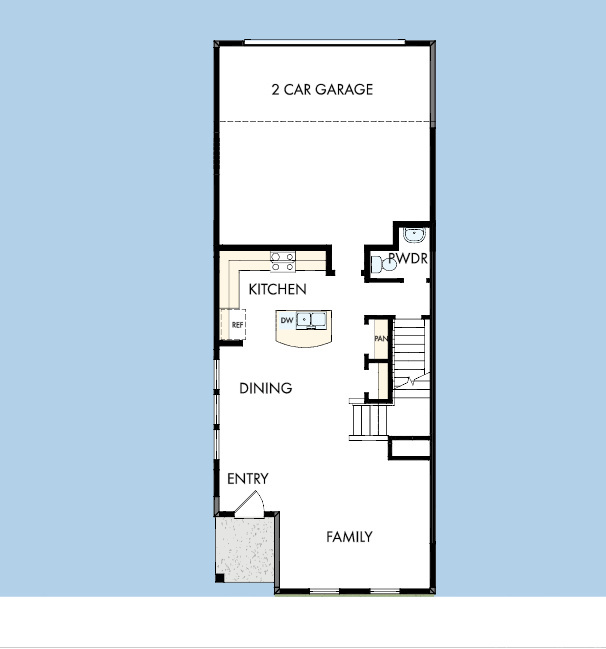Property Facts
Amazing Rooftop Deck Single Family Home facing East with Gigantic Mountain Views is part of our best selling Carriage Collection. This home is an entertainers dream that includes a gas line out to fenced in courtyard with patio for your future firepit, large open floorplan. Enjoy complete outdoor living on top of your home creating a perfect place to celebrate, party, or just take in the incredible views! Custom interior finishes with accent walls and painted doors along with metal railing and quartz counters! Be the envy of the neighborhood in the FIRST roof top single family home at Ridgeview in Highland! Included Landscaping, fencing, outdoor courtyard with patio! Maintenance Covered by the HOA. HUGE lender incentives please call for details! Homesite 716
Property Features
Interior Features Include
- Closet: Walk-In
- Dishwasher, Built-In
- Disposal
- Oven: Gas
- Range: Gas
- Low VOC Finishes
- Granite Countertops
- Floor Coverings: Carpet; Laminate; Tile
- Window Coverings: None
- Air Conditioning: Central Air; Gas; Seer 16 or higher
- Heating: Forced Air; Gas: Stove; >= 95% efficiency
- Basement: (5% finished) Full
Exterior Features Include
- Exterior: Attic Fan; Balcony; Double Pane Windows; Patio: Covered; Porch: Open
- Lot: Curb & Gutter; Fenced: Full; Road: Paved; Sidewalks; Sprinkler: Auto-Full; Terrain, Flat; View: Mountain; Drip Irrigation: Auto-Full
- Landscape: Landscaping: Full; Xeriscaped
- Roof: Asphalt Shingles
- Exterior: Stone; Stucco; Cement Board
- Patio/Deck: 1 Patio 1 Deck
- Garage/Parking: Attached; Opener
- Garage Capacity: 2
Inclusions
- Electric Air Cleaner
- Microwave
- Range
Other Features Include
- Amenities: See Remarks; Cable Tv Wired; Electric Dryer Hookup; Home Warranty; Park/Playground
- Utilities: Gas: Connected; Power: Connected; Sewer: Connected; Water: Connected
- Water: Culinary; Irrigation: Pressure
HOA Information:
- $170/Monthly
- Transfer Fee: $750
- Fire Pit; Hiking Trails; Maintenance Paid; Picnic Area; Playground; Snow Removal
Environmental Certifications
- Energy Star; Home Energy Rating
Zoning Information
- Zoning: R1
Rooms Include
- 3 Total Bedrooms
- Floor 2: 3
- 3 Total Bathrooms
- Floor 2: 2 Full
- Floor 1: 1 Half
- Other Rooms:
- Floor 2: 1 Laundry Rm(s);
- Floor 1: 1 Family Rm(s); 1 Kitchen(s); 1 Bar(s); 1 Semiformal Dining Rm(s);
Square Feet
- Floor 3: 233 sq. ft.
- Floor 2: 988 sq. ft.
- Floor 1: 728 sq. ft.
- Basement 1: 718 sq. ft.
- Total: 2667 sq. ft.
Lot Size In Acres
- Acres: 0.07
Buyer's Brokerage Compensation
3% - The listing broker's offer of compensation is made only to participants of UtahRealEstate.com.
Schools
Designated Schools
View School Ratings by Utah Dept. of Education
Nearby Schools
| GreatSchools Rating | School Name | Grades | Distance |
|---|---|---|---|
8 |
Cedar Ridge School Public Preschool, Elementary |
PK | 0.46 mi |
7 |
Mountain Ridge Jr High School Public Middle School |
7-9 | 0.93 mi |
7 |
Lone Peak High School Public High School |
10-12 | 0.17 mi |
8 |
Deerfield School Public Preschool, Elementary |
PK | 0.81 mi |
8 |
Lincoln Academy Charter Elementary, Middle School |
K-9 | 0.96 mi |
NR |
American Heritage School Private Elementary, Middle School, High School |
K-12 | 1.24 mi |
8 |
Legacy School Public Preschool, Elementary |
PK | 1.43 mi |
5 |
Canyon Grove Academy Charter Elementary, Middle School |
K-8 | 1.48 mi |
5 |
American Fork High School Public High School |
10-12 | 1.57 mi |
6 |
American Fork Jr High School Public Middle School |
7-9 | 1.57 mi |
NR |
New Hope Academy Private Elementary, Middle School, High School |
K-11 | 1.73 mi |
10 |
Highland School Public Preschool, Elementary |
PK | 1.84 mi |
7 |
Barratt School Public Preschool, Elementary |
PK | 1.88 mi |
NR |
Alpine District Preschool, Elementary, Middle School, High School |
1.91 mi | |
NR |
Serv By Appt Public Preschool, Elementary |
PK | 1.91 mi |
Nearby Schools data provided by GreatSchools.
For information about radon testing for homes in the state of Utah click here.
This 3 bedroom, 3 bathroom home is located at 10034 N Loblobby Ln in Highland, UT. Built in 2023, the house sits on a 0.07 acre lot of land and is currently for sale at $614,990. This home is located in Utah County and schools near this property include Cedar Ridge Elementary School, Mt Ridge Middle School, Lone Peak High School and is located in the Alpine School District.
Search more homes for sale in Highland, UT.
Listing Broker
392 E. 6400 South
200
Murray, UT 84107
801-810-2624
