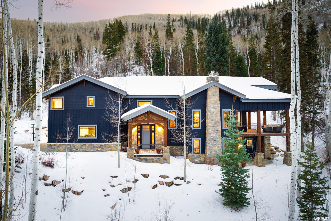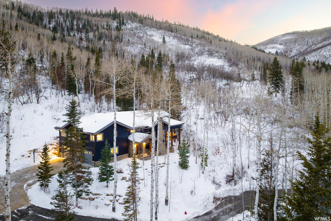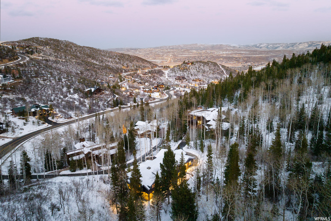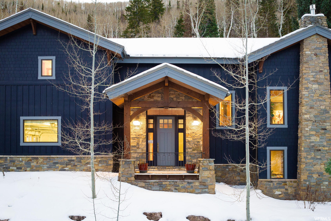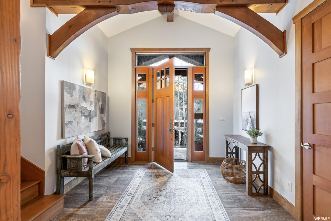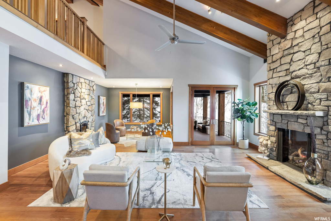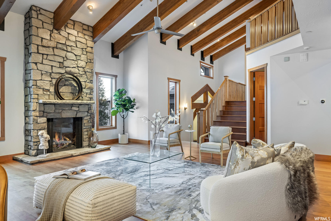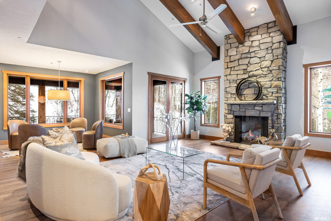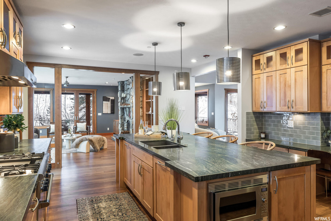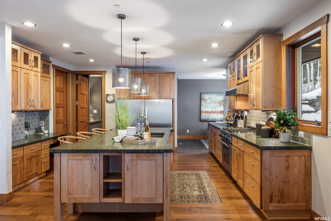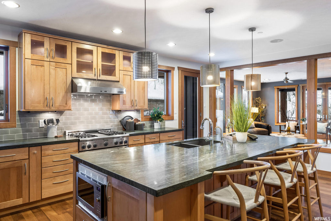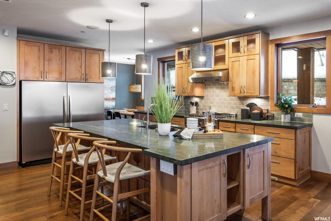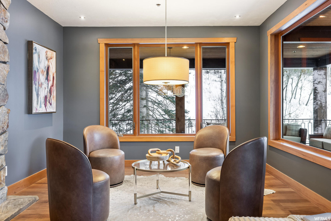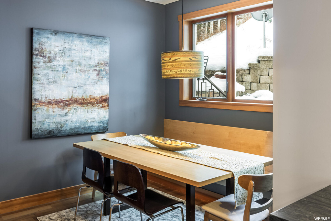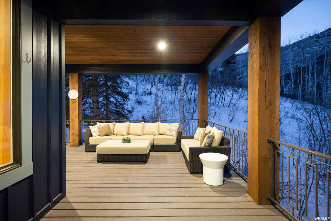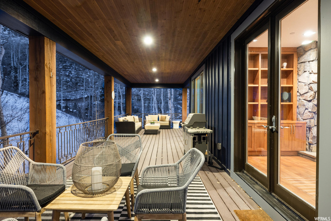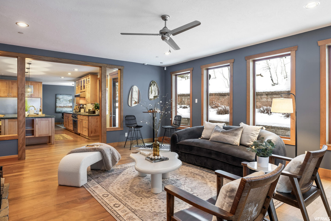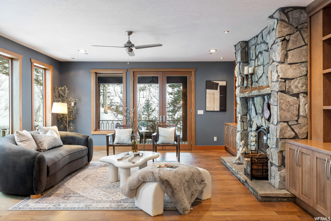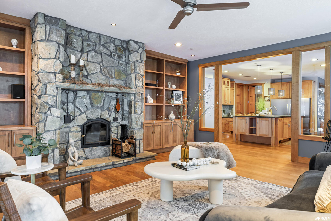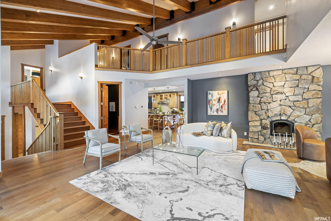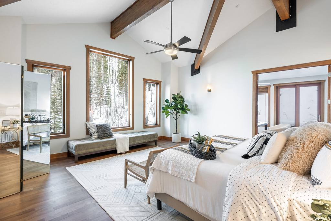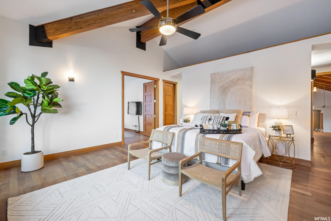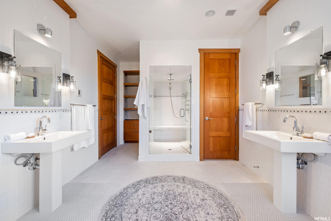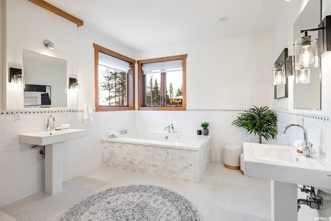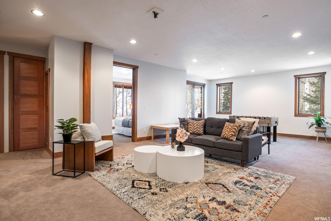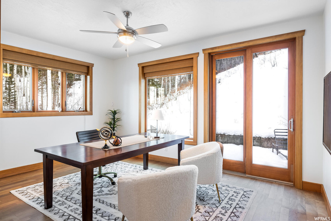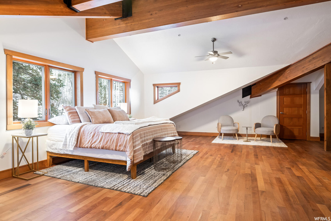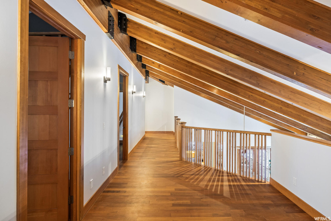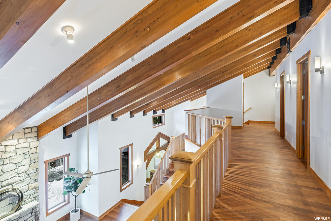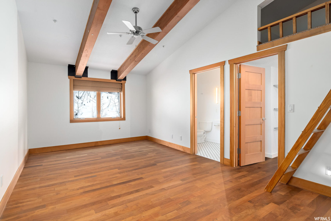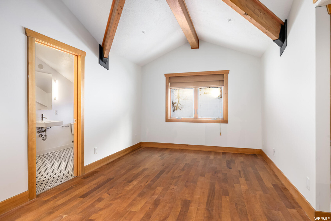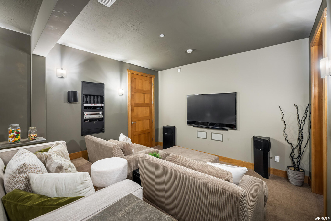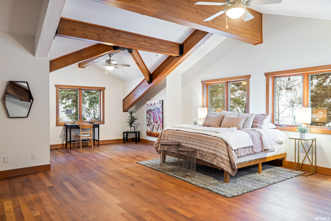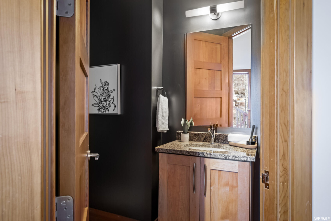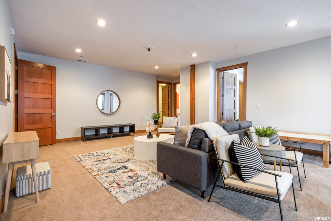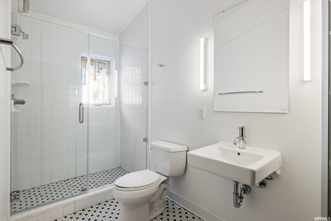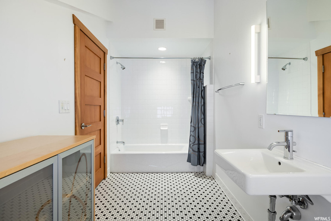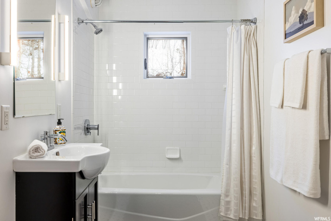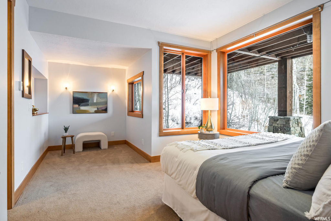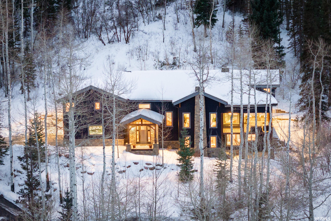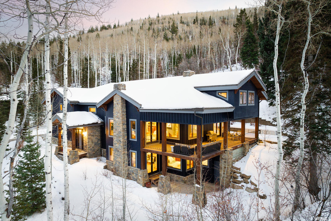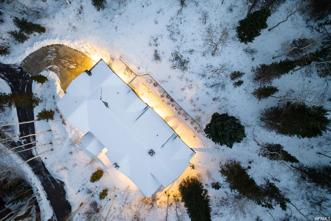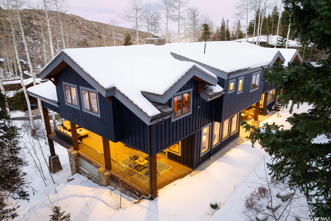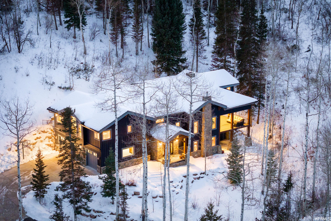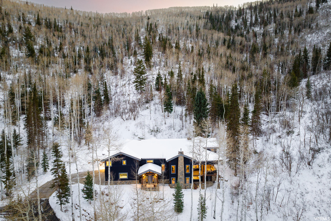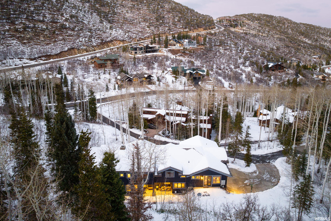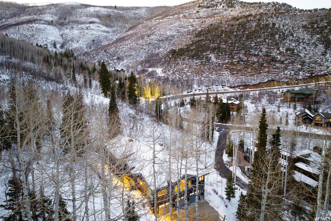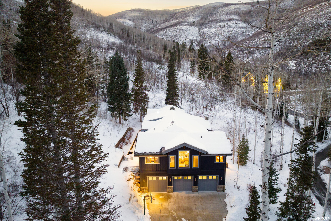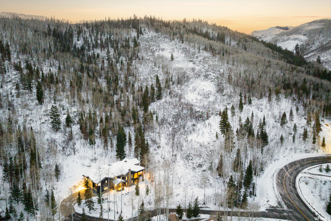Property Facts
Your Chalet amongst the trees awaits. This home located on 1.51 acres is nestled seamlessly into the mountainside amongst 100's of acres of open space with mature trees, virgin forest and abundant wildlife right out the back door, yet this seclusion belies the fact that it is incredibly conveniently located. Just 4 minutes gets you to ski lifts, 10 minutes gets you to all the amenities you could ask for such as grocery stores, restaurants, Starbucks, Whole Foods Market, movies theaters, and more and 30 minutes gets you to the Salt Lake City International Airport. Built using Structural Insulated Panels (SIPs) the home is extremely thermally efficient keeping it warm and cozy in the winters and cool and comfortable in the Summers. The thermal efficiency also makes this an easy home to own as either a primary residence or your second home away from home. You'll enjoy spending your summer evenings on the large covered, wrap around deck as all you'll hear are the birds and the rustling of the Aspens, the secluded nature of the location makes this a peaceful oasis away from the hustle and bustle of everyday life. Sun Peak also offers access to a beautiful community clubhouse where you'll meet neighbors and make friends while sitting by the pool, playing tennis or Pickleball or while the kiddo's run amok on the playground. An overriding sense of community blended with convenience, peace and serenity is a rare find in any mountain town. Make 2505 Bear Hollow Drive your Chalet among the trees.
Property Features
Interior Features Include
- Alarm: Fire
- Alarm: Security
- Bath: Master
- Bath: Sep. Tub/Shower
- Central Vacuum
- Closet: Walk-In
- Dishwasher, Built-In
- Disposal
- Floor Drains
- French Doors
- Great Room
- Jetted Tub
- Range: Gas
- Range/Oven: Free Stdng.
- Vaulted Ceilings
- Instantaneous Hot Water
- Low VOC Finishes
- Granite Countertops
- Theater Room
- Floor Coverings: Carpet; Hardwood; Marble; Tile
- Window Coverings: Blinds
- Heating: Gas: Radiant; Hydronic; Wood Burning; >= 95% efficiency; Heat Recovery; Passive Solar
- Basement: (90% finished) Daylight; Entrance; Full; Walkout
Exterior Features Include
- Exterior: Basement Entrance; Deck; Covered; Double Pane Windows; Entry (Foyer); Outdoor Lighting; Patio: Covered; Sliding Glass Doors; Walkout; Patio: Open
- Lot: Road: Paved; Secluded Yard; Sprinkler: Auto-Full; Terrain: Hilly; Terrain: Mountain; View: Mountain; Wooded; Drip Irrigation: Auto-Full; Private
- Landscape: Landscaping: Full; Mature Trees; Pines; Xeriscaped
- Roof: Tile
- Exterior: Stone; SIPS Panel; Insulated Concrete Forms; Cement Board
- Patio/Deck: 3 Patio 1 Deck
- Garage/Parking: Attached; Extra Height; Extra Width; Heated; Opener; Extra Length; Workshop; Workbench
- Garage Capacity: 3
Inclusions
- Ceiling Fan
- Dryer
- Microwave
- Range
- Range Hood
- Refrigerator
- Satellite Dish
- Washer
- Water Softener: Own
- Window Coverings
- Workbench
Other Features Include
- Amenities: Cable Tv Wired; Clubhouse; Electric Dryer Hookup; Workshop
- Utilities: Gas: Connected; Power: Connected; Sewer: Connected; Sewer: Public; Water: Connected
- Water: Culinary
- Pool
- Spa
- Community Pool
HOA Information:
- $936/Annually
- Club House; Gym Room; Playground; Pool; Spa
Zoning Information
- Zoning: RES
Rooms Include
- 6 Total Bedrooms
- Floor 2: 3
- Floor 1: 1
- Basement 1: 2
- 6 Total Bathrooms
- Floor 2: 3 Full
- Floor 2: 1 Three Qrts
- Floor 1: 1 Half
- Basement 1: 1 Full
- Other Rooms:
- Floor 2: 1 Laundry Rm(s);
- Floor 1: 1 Family Rm(s); 1 Formal Living Rm(s); 1 Kitchen(s); 1 Bar(s); 1 Formal Dining Rm(s); 1 Laundry Rm(s);
- Basement 1: 1 Den(s);; 1 Laundry Rm(s);
Square Feet
- Floor 2: 1910 sq. ft.
- Floor 1: 3021 sq. ft.
- Basement 1: 2099 sq. ft.
- Total: 7030 sq. ft.
Lot Size In Acres
- Acres: 1.51
Buyer's Brokerage Compensation
3.00% - The listing broker's offer of compensation is made only to participants of UtahRealEstate.com.
Schools
Designated Schools
View School Ratings by Utah Dept. of Education
Nearby Schools
| GreatSchools Rating | School Name | Grades | Distance |
|---|---|---|---|
5 |
Parleys Park School Public Elementary |
K-5 | 1.36 mi |
4 |
Ecker Hill Middle School Public Middle School |
6-7 | 2.28 mi |
6 |
Park City High School Public High School |
10-12 | 4.17 mi |
NR |
Soaring Wings International Montessori School Private Preschool, Elementary |
PK | 1.28 mi |
7 |
Winter Sports School Charter High School |
9-12 | 1.32 mi |
NR |
The Colby School Private Preschool, Elementary, Middle School |
PK | 1.58 mi |
NR |
Creekside Kids Preschool Private Preschool, Elementary |
PK-1 | 2.70 mi |
NR |
Park City Day School Private Preschool, Elementary, Middle School |
PK-8 | 2.78 mi |
NR |
Little Miners Montessori Private Preschool, Elementary |
PK-K | 2.83 mi |
8 |
Jeremy Ranch School Public Elementary |
K-5 | 3.07 mi |
7 |
Weilenmann School Of Discovery Charter Elementary, Middle School |
K-8 | 3.31 mi |
7 |
Trailside School Public Elementary |
K-5 | 3.60 mi |
NR |
Another Way Montessori Child Development Center Private Preschool, Elementary |
PK | 4.00 mi |
NR |
Telos Classical Academy Private Elementary, Middle School, High School |
K-12 | 4.30 mi |
8 |
Mcpolin School Public Preschool, Elementary |
PK | 4.40 mi |
Nearby Schools data provided by GreatSchools.
For information about radon testing for homes in the state of Utah click here.
This 6 bedroom, 6 bathroom home is located at 2505 Bear Hollow Dr in Park City, UT. Built in 2008, the house sits on a 1.51 acre lot of land and is currently for sale at $4,500,000. This home is located in Summit County and schools near this property include Parley's Park Elementary School, Treasure Mt Middle School, Park City High School and is located in the Park City School District.
Search more homes for sale in Park City, UT.
Listing Broker
1790 Bonanza Drive
Park City, UT 84060
435-649-0891
