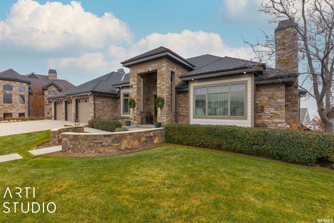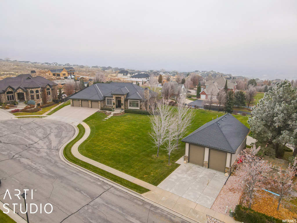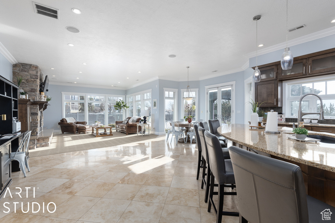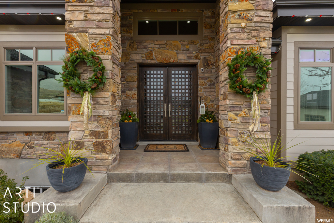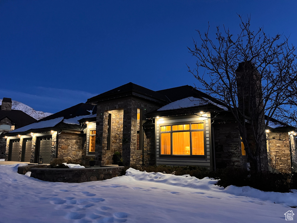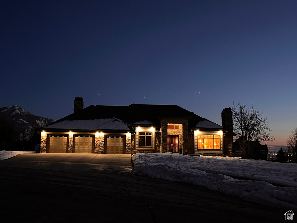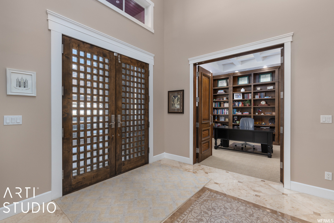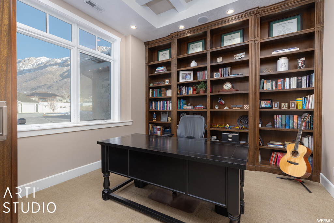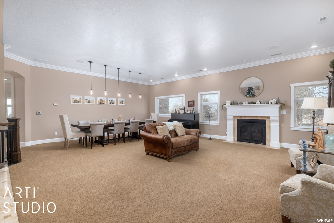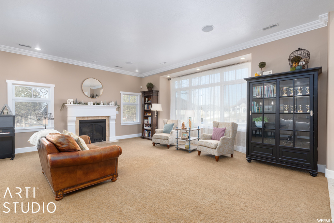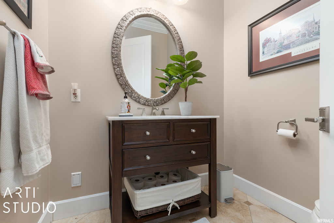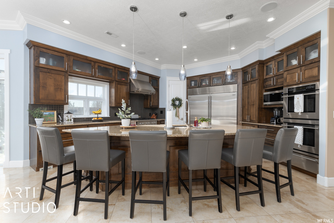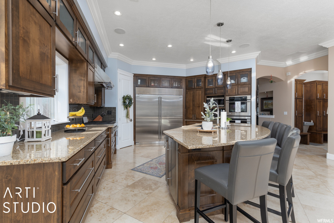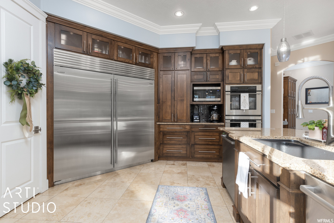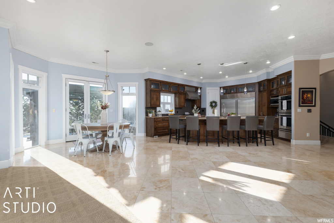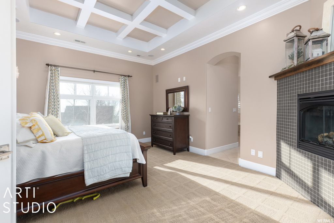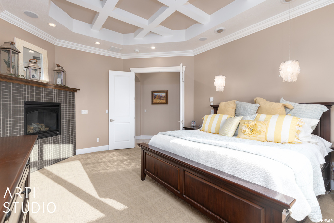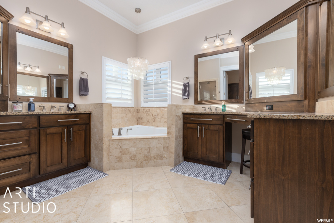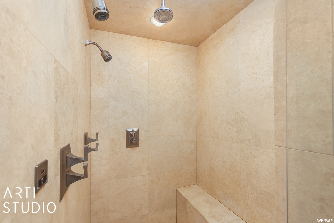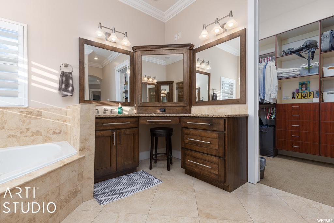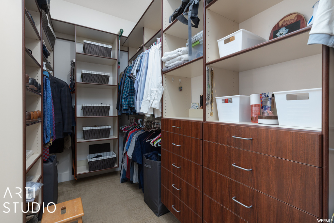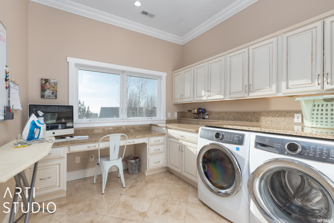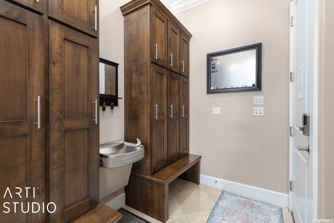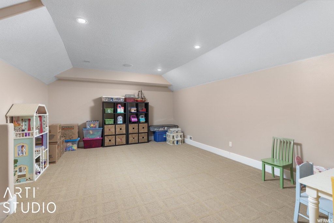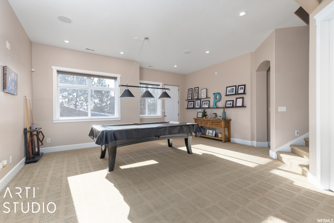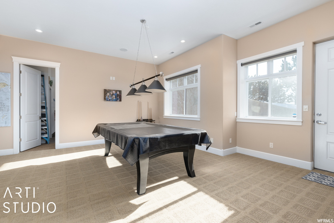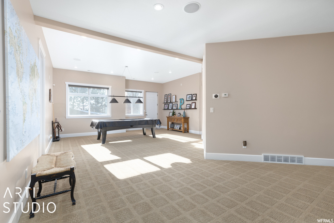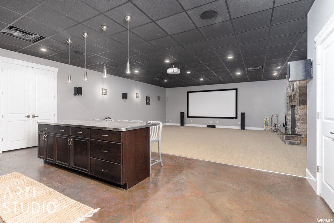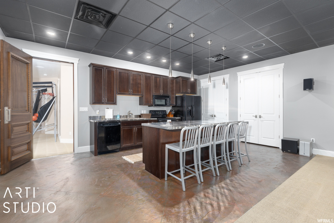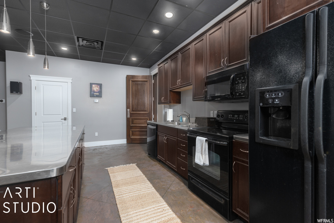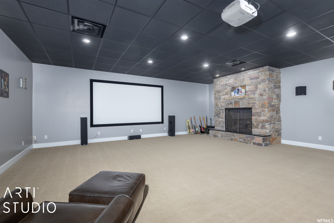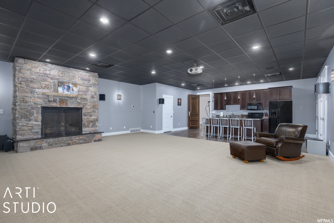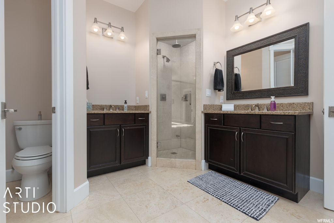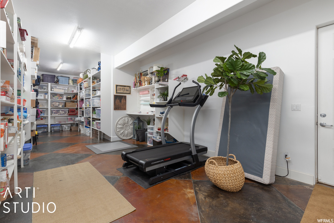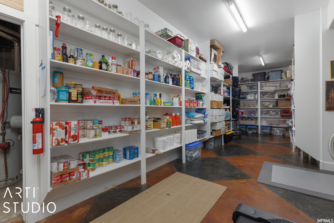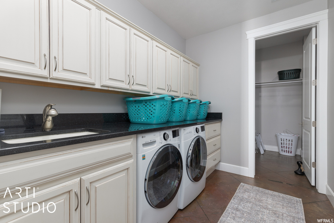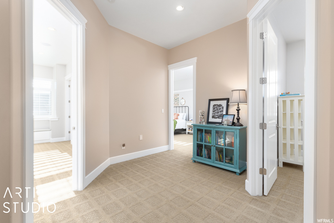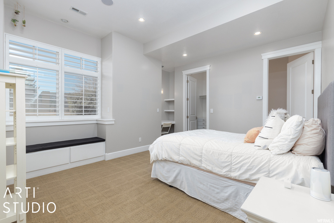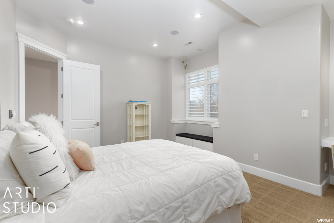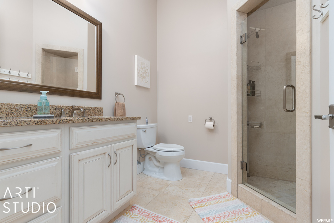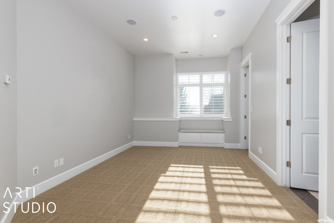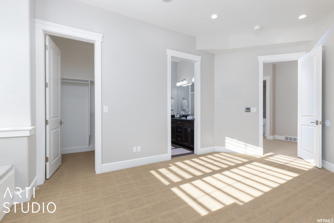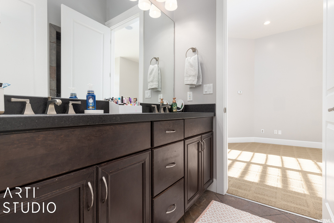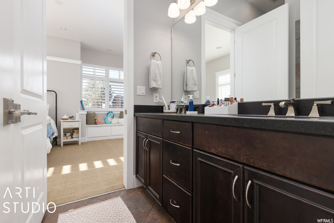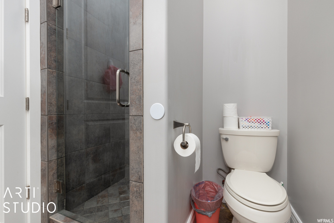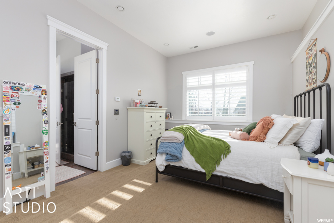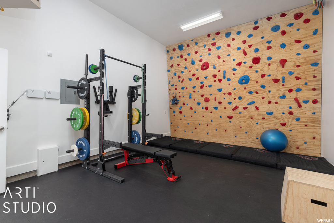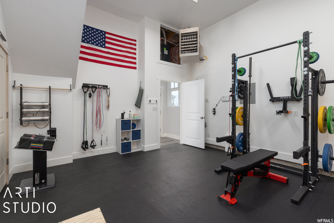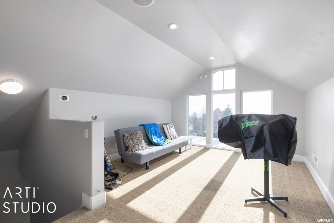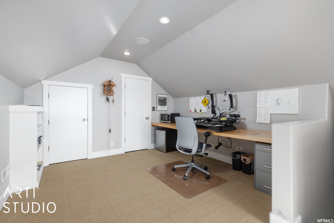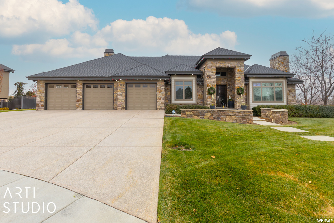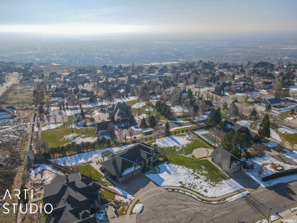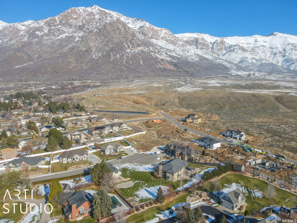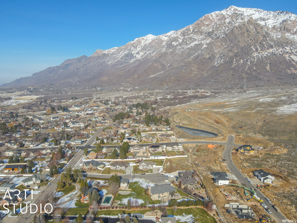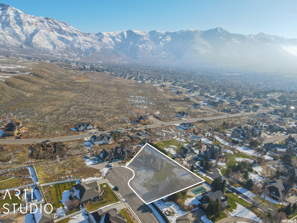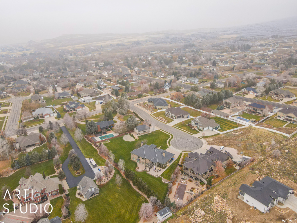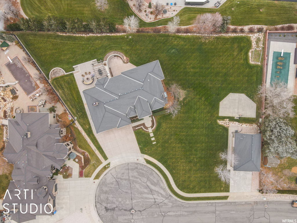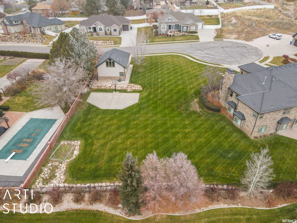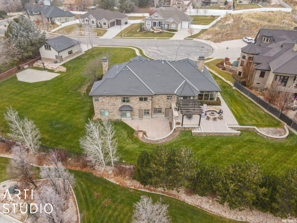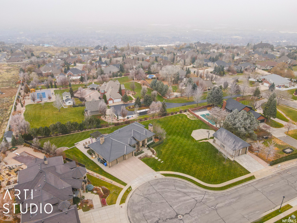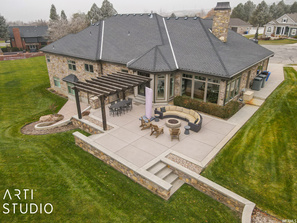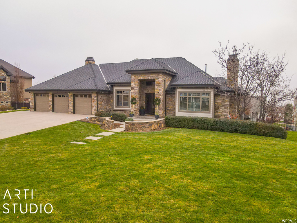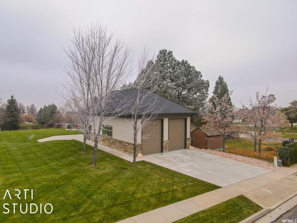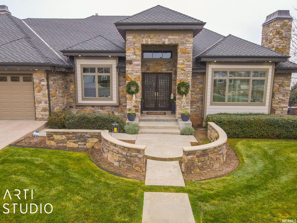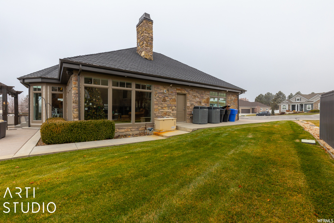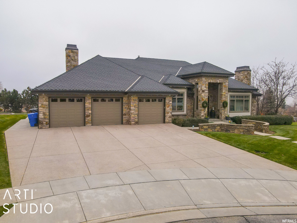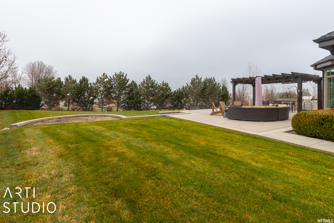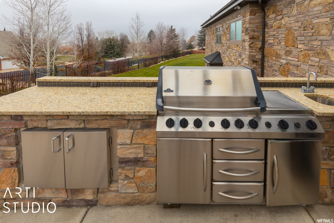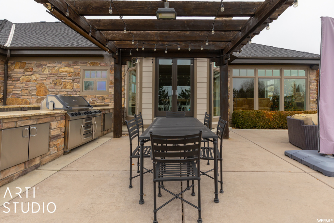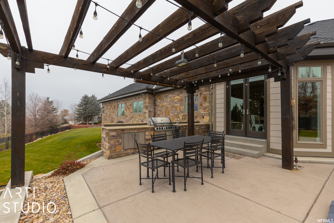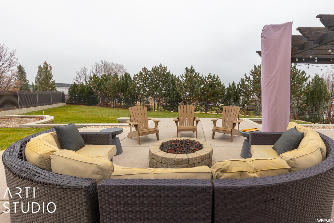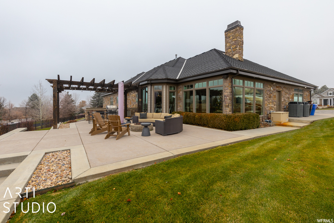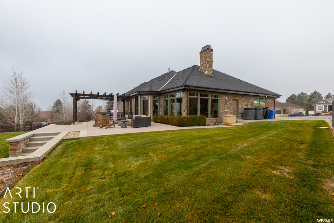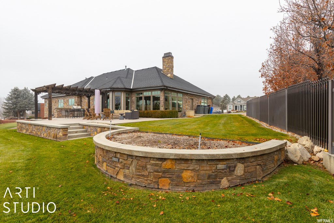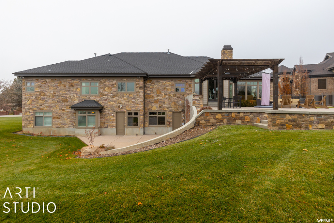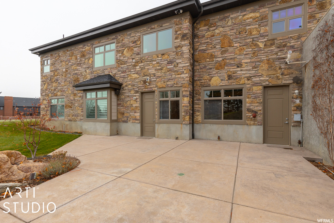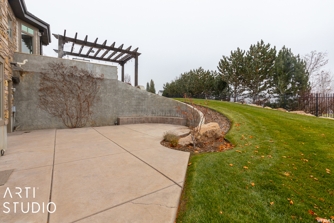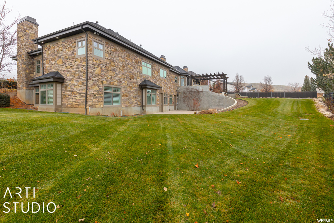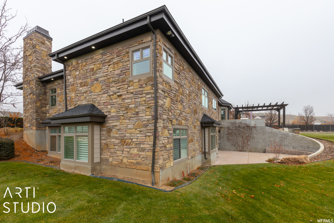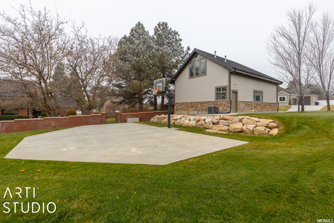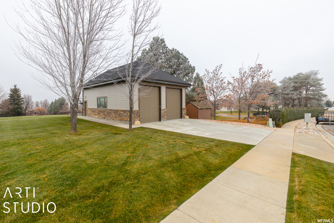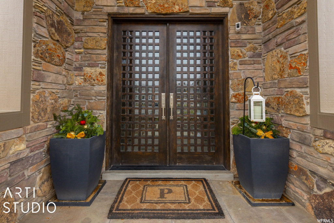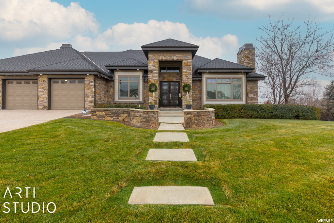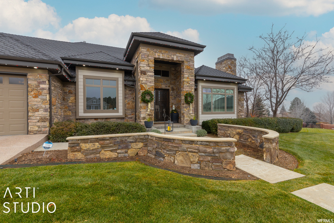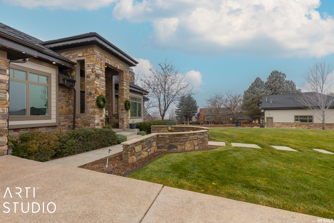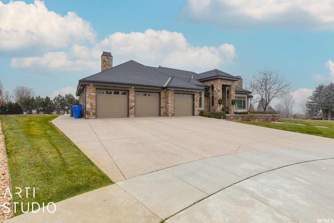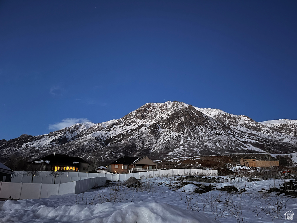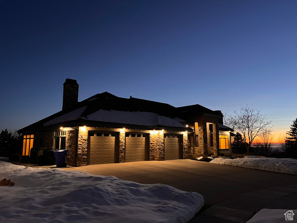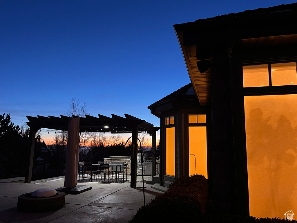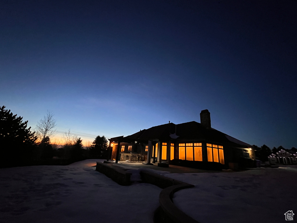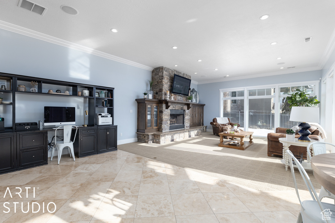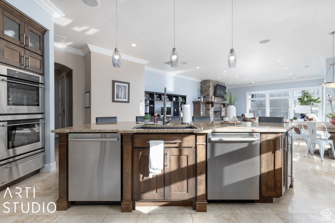Property Facts
Welcome to your dream residence nestled in the lap of luxury and surrounded by the natural beauty of Ben Lomond Peak. This high-end haven offers the pinnacle of comfort and sophistication. Situated on nearly one acre of meticulously landscaped grounds, this residence provides a rare blend of opulence and serenity for both indoor and outdoor living. The grand living spaces are adorned with top-of-the-line finishes and feature the seamless integration of forced air AND radiant floor heating, ensuring a cozy ambiance throughout the seasons. There are two laundry rooms, plus an extra large theater room for entertaining. For those who appreciate the convenience of a home office, this property offers multiple office locations, including a dedicated office/living space above the detached garage. Imagine working with the inspiring backdrop of a mountain skyline adding a touch of tranquility to your professional endeavors as well as a gym area including a climbing wall in this awesome space. Storage is never a concern in this residence, as every inch has been thoughtfully utilized to provide you with plenty of room for your belongings including a large walk-in fireproof SAFE. Ask to see the professional inspection report.
Property Features
Interior Features Include
- Accessory Apt
- Alarm: Fire
- Alarm: Security
- Bath: Master
- Bath: Sep. Tub/Shower
- Central Vacuum
- Closet: Walk-In
- Den/Office
- Dishwasher, Built-In
- Disposal
- French Doors
- Gas Log
- Great Room
- Intercom
- Jetted Tub
- Kitchen: Second
- Oven: Double
- Oven: Gas
- Oven: Wall
- Range: Countertop
- Granite Countertops
- Theater Room
- Floor Coverings: Carpet; Marble; Tile; Travertine
- Window Coverings: Blinds; Draperies; Shades
- Air Conditioning: Central Air; Electric
- Heating: Forced Air; Gas: Central; Gas: Radiant; Hot Water; >= 95% efficiency; Radiant: In Floor
- Basement: (100% finished) Daylight; Full; Walkout
Exterior Features Include
- Exterior: Basement Entrance; Out Buildings; Walkout
- Lot: Cul-de-Sac; Curb & Gutter; Fenced: Part; Sidewalks; Sprinkler: Auto-Full; View: Mountain; View: Valley; Drip Irrigation: Auto-Full
- Landscape: Fruit Trees; Landscaping: Full; Vegetable Garden
- Roof: Asphalt Shingles
- Exterior: Stone; Cement Board
- Patio/Deck: 1 Patio
- Garage/Parking: Attached; Detached; Opener
- Garage Capacity: 5
Inclusions
- Alarm System
- Basketball Standard
- Electric Air Cleaner
- Fireplace Equipment
- Fireplace Insert
- Gas Grill/BBQ
- Humidifier
- Microwave
- Range
- Range Hood
- Refrigerator
- Window Coverings
- Projector
Other Features Include
- Amenities: Cable Tv Wired; Electric Dryer Hookup; Exercise Room; Gas Dryer Hookup; Sauna/Steam Room
- Utilities: Gas: Connected; Power: Connected; Sewer: Connected; Sewer: Public; Water: Connected
- Water: Culinary; Irrigation; Secondary
Zoning Information
- Zoning: RE-20
Rooms Include
- 5 Total Bedrooms
- Floor 1: 1
- Basement 1: 4
- 5 Total Bathrooms
- Floor 1: 1 Full
- Floor 1: 1 Half
- Basement 1: 3 Full
- Other Rooms:
- Floor 1: 1 Family Rm(s); 1 Den(s);; 1 Formal Living Rm(s); 1 Kitchen(s); 1 Bar(s); 1 Formal Dining Rm(s); 1 Semiformal Dining Rm(s); 1 Laundry Rm(s);
- Basement 1: 1 Family Rm(s); 1 Kitchen(s); 1 Bar(s); 1 Semiformal Dining Rm(s); 1 Laundry Rm(s);
Square Feet
- Floor 2: 480 sq. ft.
- Floor 1: 3647 sq. ft.
- Basement 1: 4337 sq. ft.
- Total: 8464 sq. ft.
Lot Size In Acres
- Acres: 0.93
Buyer's Brokerage Compensation
3% - The listing broker's offer of compensation is made only to participants of UtahRealEstate.com.
Schools
Designated Schools
View School Ratings by Utah Dept. of Education
Nearby Schools
| GreatSchools Rating | School Name | Grades | Distance |
|---|---|---|---|
6 |
Lomond View School Public Elementary |
K-6 | 1.29 mi |
4 |
North Ogden Jr High School Public Middle School |
7-9 | 1.39 mi |
5 |
Weber High School Public High School |
10-12 | 0.75 mi |
5 |
Bates School Public Elementary |
K-6 | 1.60 mi |
5 |
North Ogden School Public Elementary |
K-6 | 1.63 mi |
8 |
Orchard Springs Public Elementary |
K-6 | 1.66 mi |
3 |
Maria Montessori Academy Charter Elementary, Middle School |
K-9 | 1.72 mi |
5 |
Majestic School Public Elementary |
K-6 | 1.82 mi |
4 |
Orion Jr High School Public Middle School |
7-9 | 2.14 mi |
5 |
Green Acres School Public Elementary |
K-6 | 2.47 mi |
NR |
Capstone Classical Academy Charter Middle School, High School |
6-12 | 2.62 mi |
1 |
Lincoln School Public Preschool, Elementary |
PK | 3.00 mi |
NR |
Greenwood Charter School Charter Elementary, Middle School |
K-8 | 3.32 mi |
6 |
Farr West School Public Elementary |
K-6 | 3.44 mi |
4 |
West Weber School Public Elementary |
K-6 | 3.70 mi |
Nearby Schools data provided by GreatSchools.
For information about radon testing for homes in the state of Utah click here.
This 5 bedroom, 5 bathroom home is located at 115 W 4225 N in Pleasant View, UT. Built in 2005, the house sits on a 0.93 acre lot of land and is currently for sale at $1,799,000. This home is located in Weber County and schools near this property include Lomond View Elementary School, Orion Middle School, Weber High School and is located in the Weber School District.
Search more homes for sale in Pleasant View, UT.
Contact Agent

Listing Broker

ERA Brokers Consolidated (Ogden)
215 25th St
Ogden, UT 84401
801-627-6500
