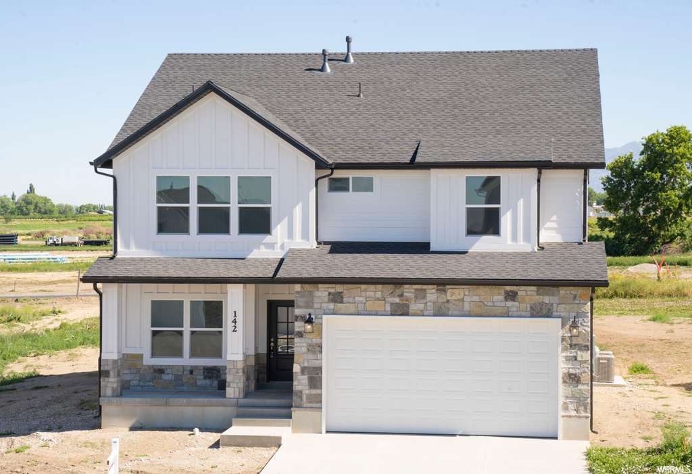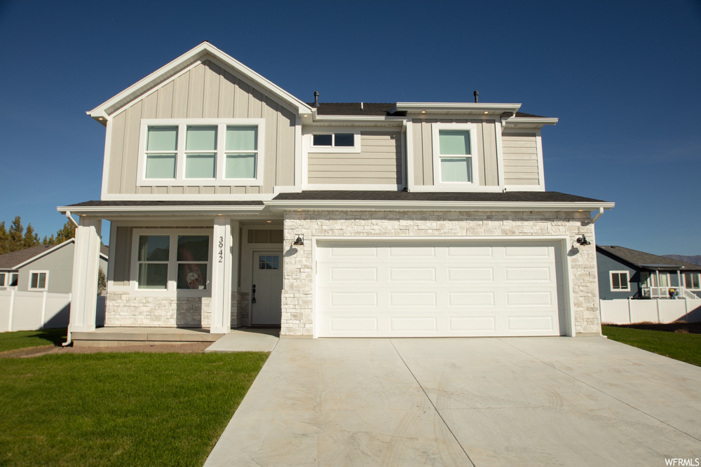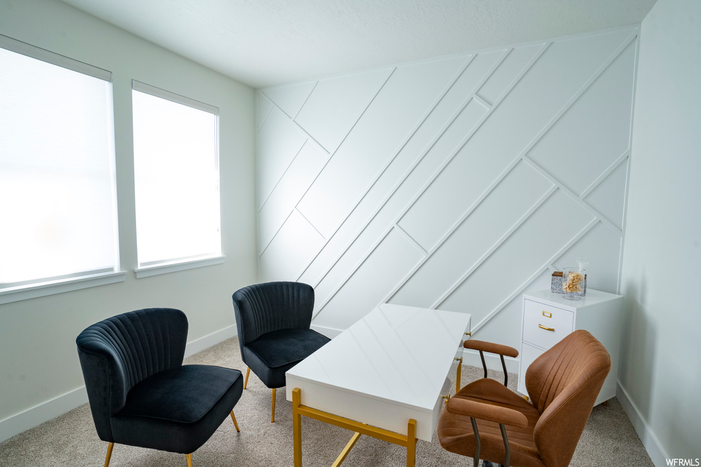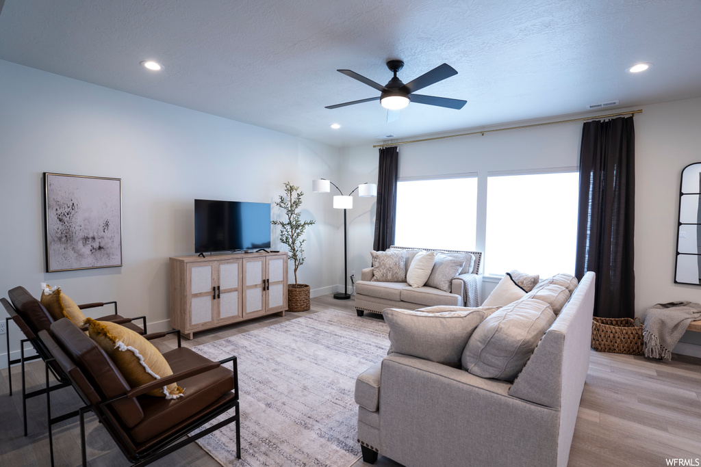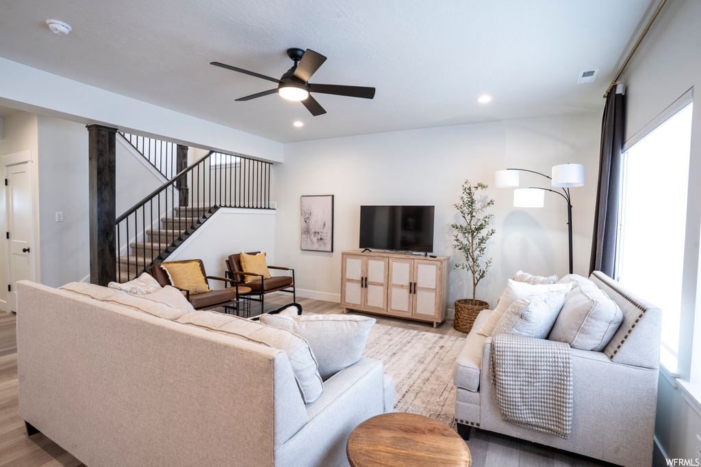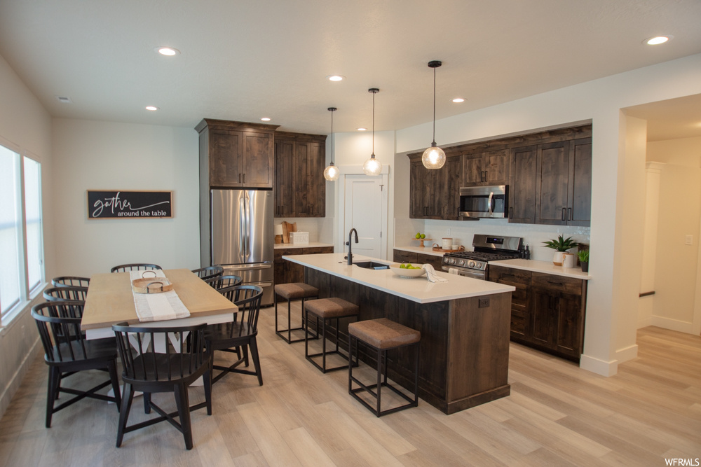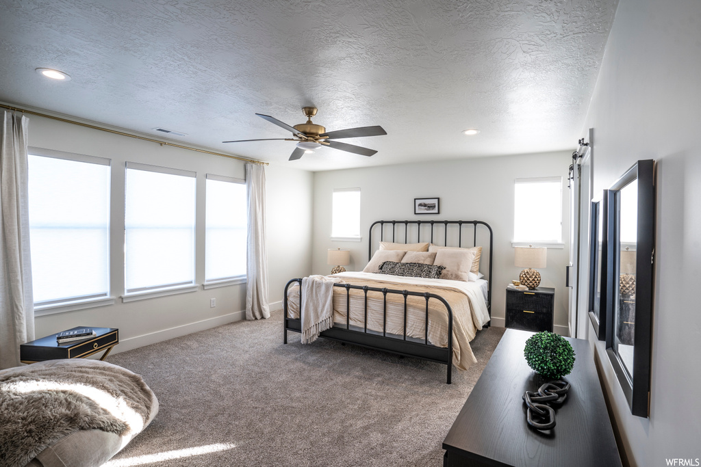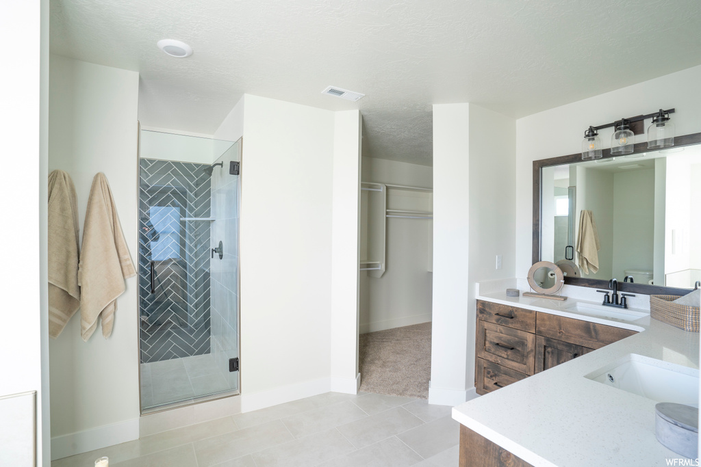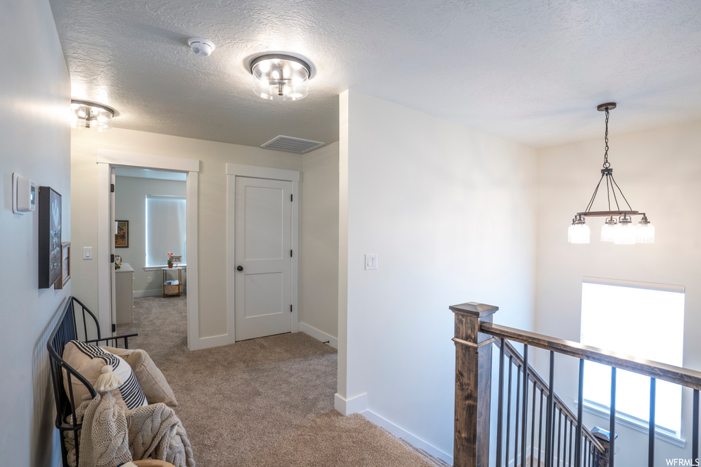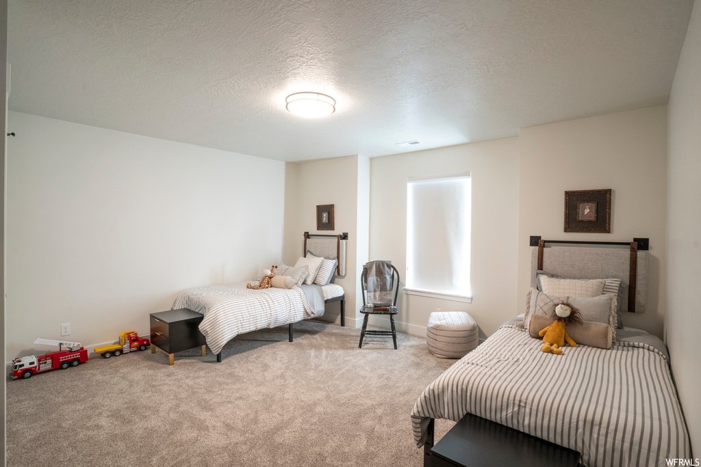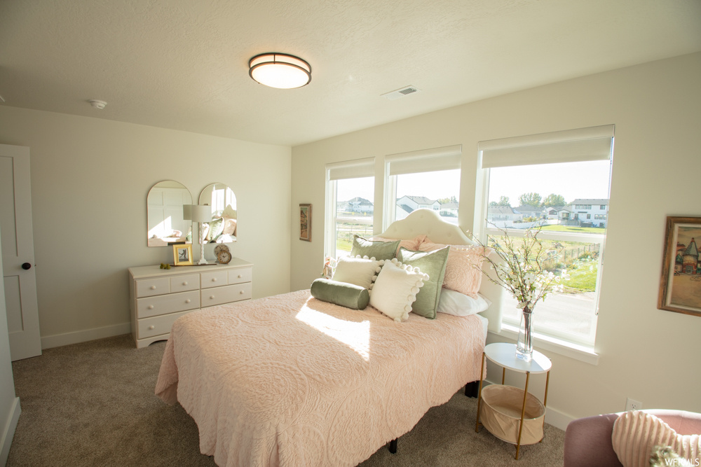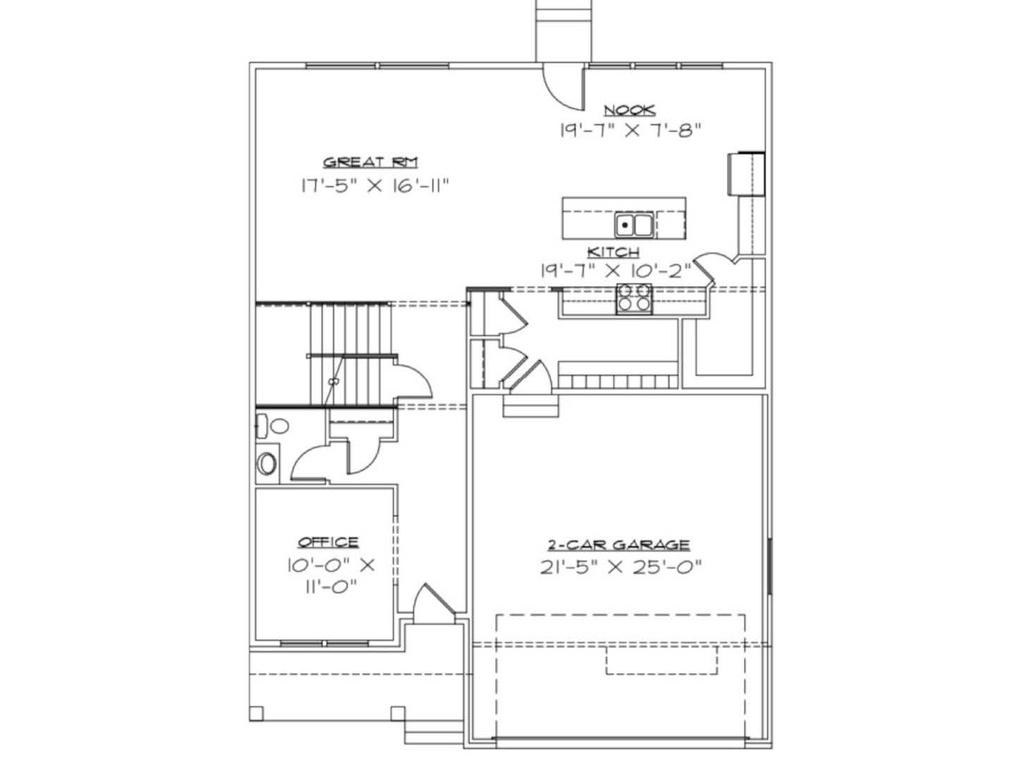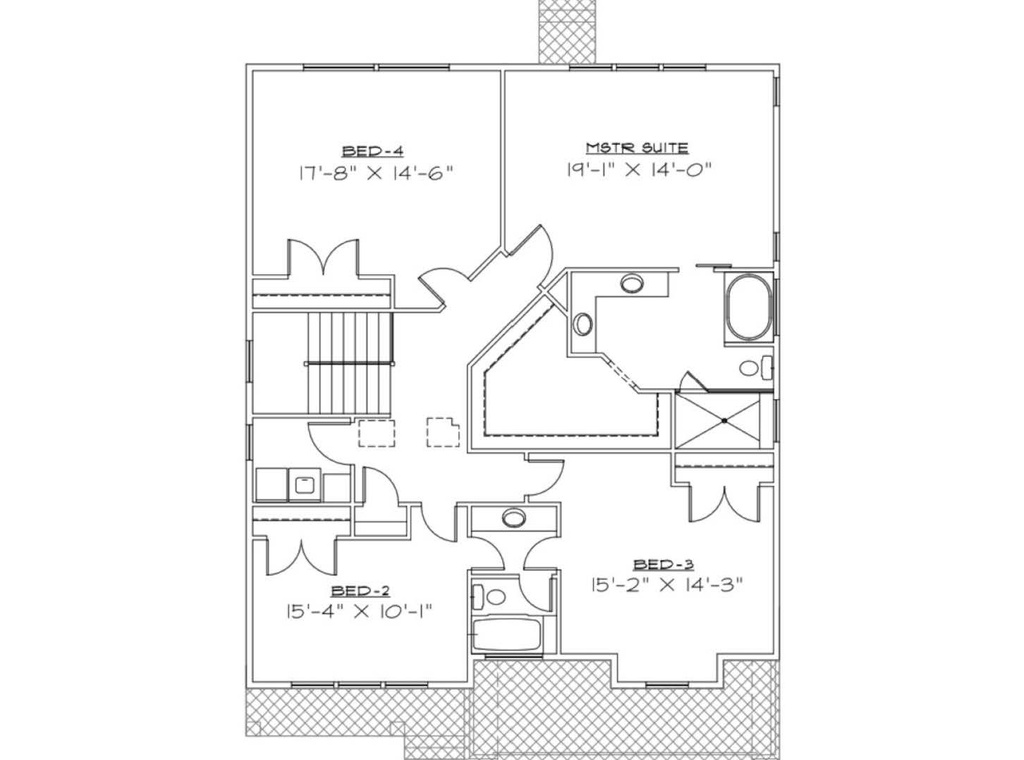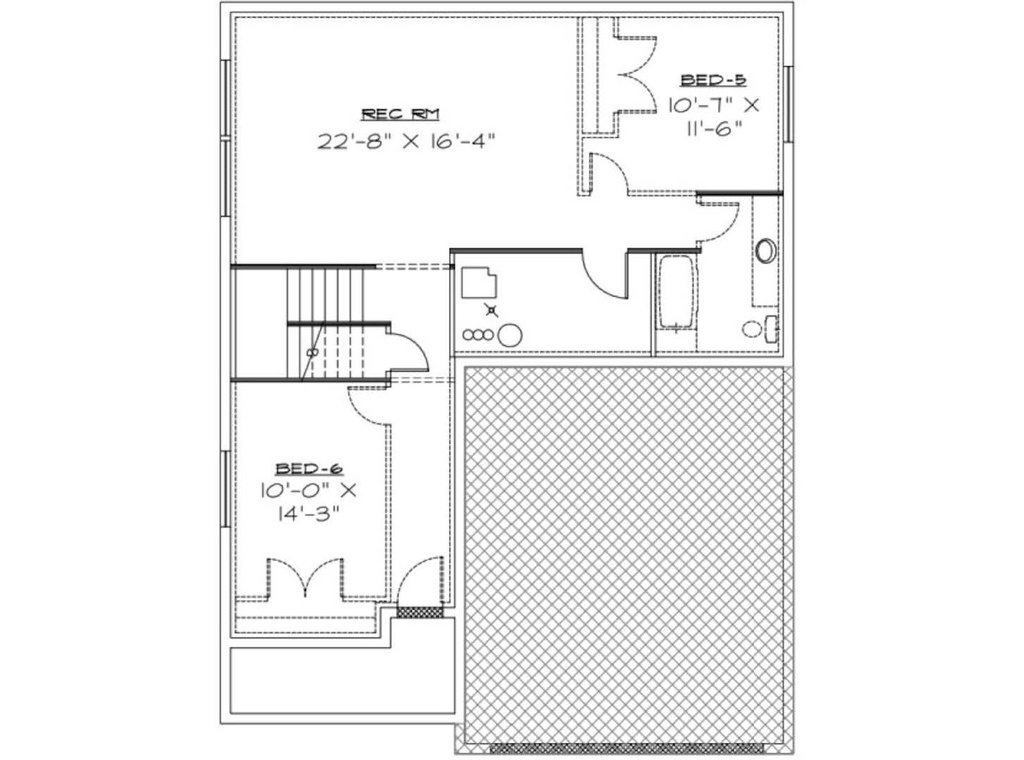Property Facts
To Be Built- Our popular Bella floor plan featuring 4 bedrooms & 2.5 baths. Enjoy open concept living with a spacious great room, Kitchen with custom cabinetry and office on the main. You will love the primary bedroom with en suite including double vanity, separate tub/shower and large walk in closet. Beautiful finishes and craftsmanship through out. This home has not been started yet and you can choose all your design finishes. Home is priced as a slab on grade but does have an option for basement. Contact agent for pricing. If this is not the floor plan you are looking for, we have 100's to choose from. Photos are from our model home which is currently available onsite to walk through by appt only. Builder incentives available with our preferred lender.
Property Features
Interior Features Include
- Bath: Master
- Bath: Sep. Tub/Shower
- Closet: Walk-In
- Den/Office
- Dishwasher, Built-In
- Range: Gas
- Granite Countertops
- Floor Coverings: Carpet; Tile; Vinyl (LVP)
- Air Conditioning: Central Air; Electric
- Heating: Forced Air; Gas: Central
- Basement: Slab; See Remarks
Exterior Features Include
- Exterior: Porch: Open; Patio: Open
- Lot: Curb & Gutter; Road: Paved; Sidewalks; Terrain, Flat; View: Mountain
- Landscape:
- Roof: Asphalt Shingles
- Exterior: Stone; Stucco; Cement Board
- Patio/Deck: 1 Patio
- Garage/Parking: Attached
- Garage Capacity: 2
Inclusions
- Ceiling Fan
- Microwave
- Range
Other Features Include
- Amenities:
- Utilities: Gas: Connected; Power: Connected; Sewer: Connected; Sewer: Public; Water: Connected
- Water: Culinary; Secondary
HOA Information:
- $60/Annually
Zoning Information
- Zoning:
Rooms Include
- 4 Total Bedrooms
- Floor 2: 4
- 3 Total Bathrooms
- Floor 2: 2 Full
- Floor 1: 1 Half
- Other Rooms:
- Floor 2: 1 Laundry Rm(s);
- Floor 1: 1 Family Rm(s); 1 Den(s);; 1 Semiformal Dining Rm(s);
Square Feet
- Floor 2: 1574 sq. ft.
- Floor 1: 1200 sq. ft.
- Total: 2774 sq. ft.
Lot Size In Acres
- Acres: 0.21
Buyer's Brokerage Compensation
3.0% - The listing broker's offer of compensation is made only to participants of UtahRealEstate.com.
Schools
Designated Schools
View School Ratings by Utah Dept. of Education
Nearby Schools
| GreatSchools Rating | School Name | Grades | Distance |
|---|---|---|---|
5 |
Kanesville School Public Elementary |
K-6 | 1.45 mi |
3 |
Rocky Mountain Jr High School Public Middle School |
7-9 | 3.04 mi |
5 |
Fremont High School Public High School |
10-12 | 3.62 mi |
7 |
Quest Academy Charter Elementary, Middle School |
K-9 | 2.50 mi |
3 |
West Haven School Public Elementary |
K-6 | 2.60 mi |
NR |
Deamude Adventist Christian School Private Elementary |
1-6 | 2.96 mi |
3 |
Country View School Public Elementary |
K-6 | 3.13 mi |
4 |
Midland School Public Preschool, Elementary |
PK | 3.23 mi |
NR |
Greenwood Charter School Elementary, Middle School |
3.31 mi | |
5 |
North Park School Public Elementary |
K-6 | 3.36 mi |
3 |
Valley View School Public Elementary |
K-6 | 3.47 mi |
2 |
Sand Ridge Jr High School Public Middle School |
7-9 | 3.72 mi |
4 |
Pioneer School Public Elementary |
K-6 | 3.76 mi |
3 |
Roy High School Public High School |
10-12 | 3.82 mi |
9 |
Plain City School Public Elementary |
K-6 | 3.90 mi |
Nearby Schools data provided by GreatSchools.
For information about radon testing for homes in the state of Utah click here.
This 4 bedroom, 3 bathroom home is located at 3966 W 2025 S in West Haven, UT. Built in 2024, the house sits on a 0.21 acre lot of land and is currently for sale at $635,000. This home is located in Weber County and schools near this property include Kanesville Elementary School, Rocky Mt Middle School, Fremont High School and is located in the Weber School District.
Search more homes for sale in West Haven, UT.
Contact Agent

Listing Broker

Real Broker, LLC
6975 Union Park Avenue
Suite 600
Cottonwood Heights, UT 84047
646-859-2368
