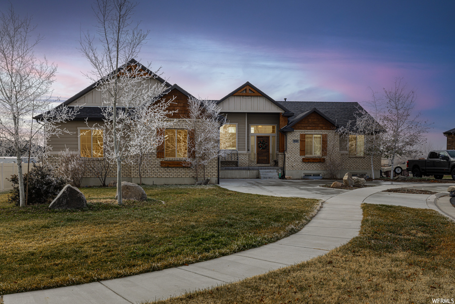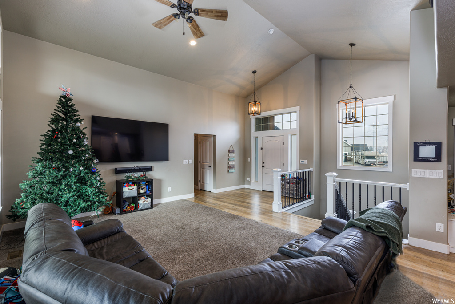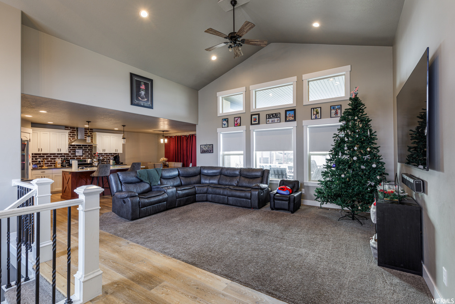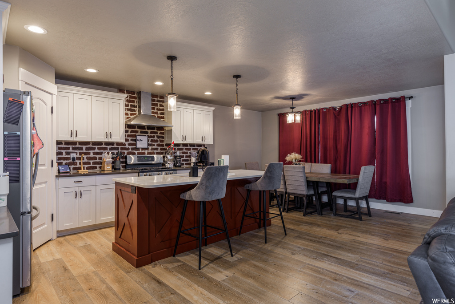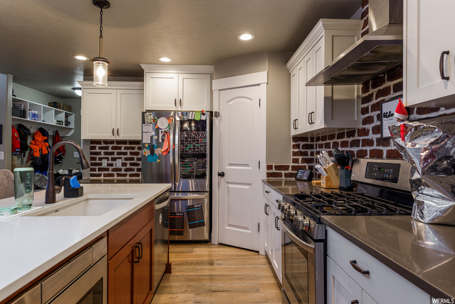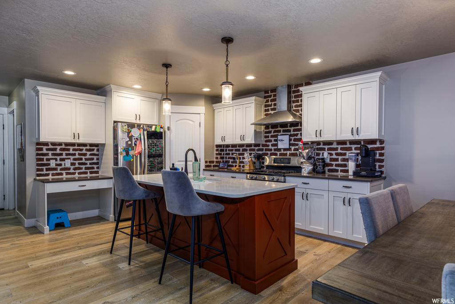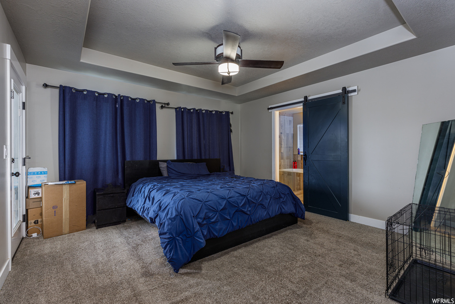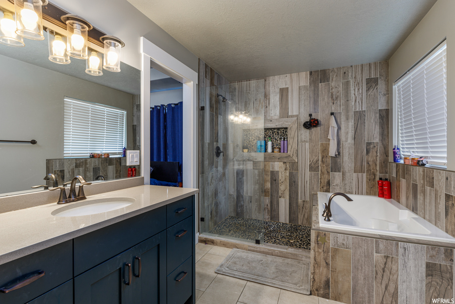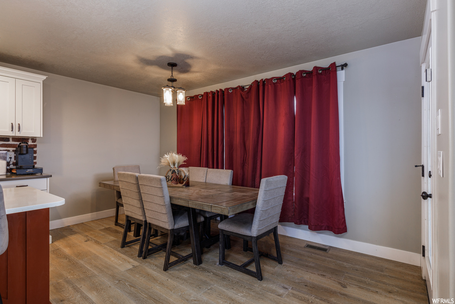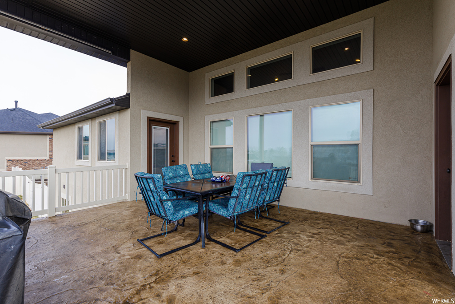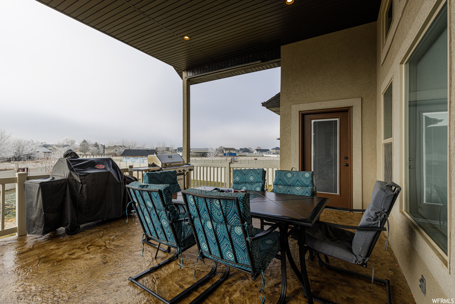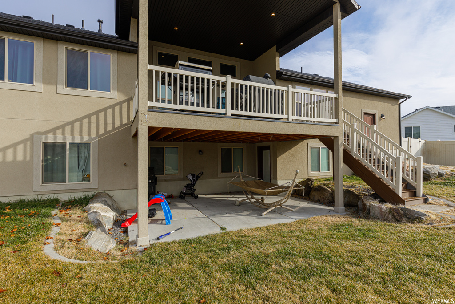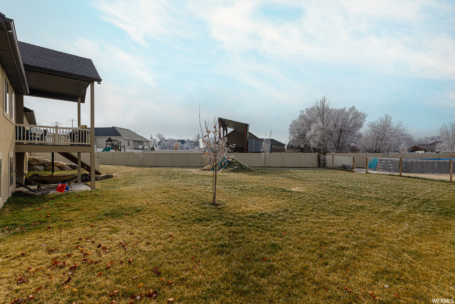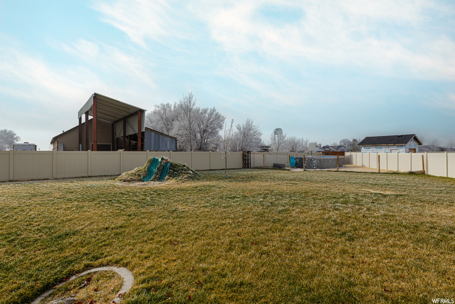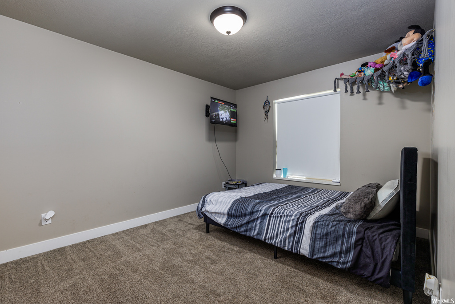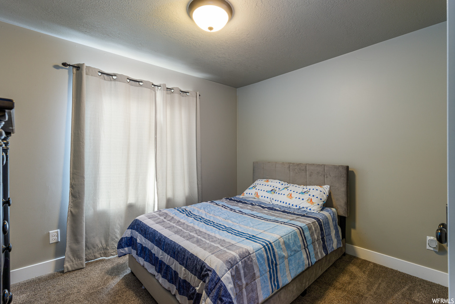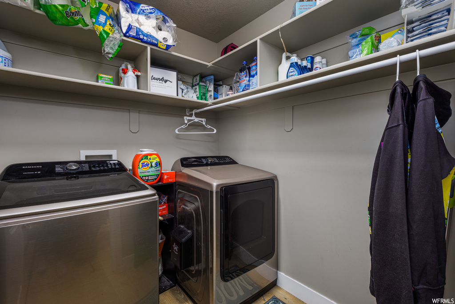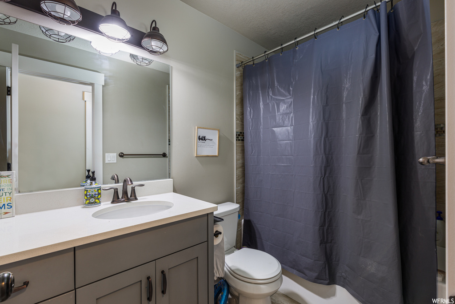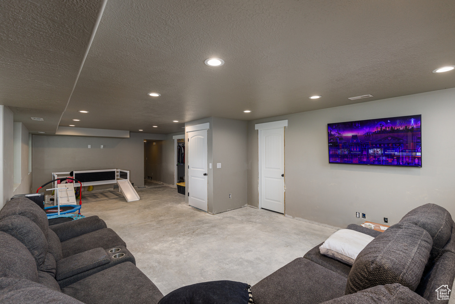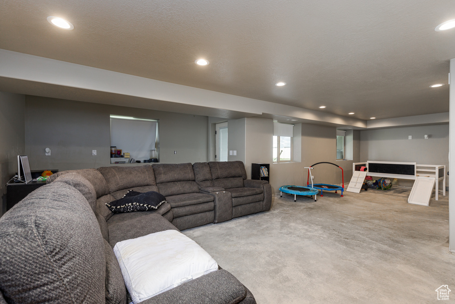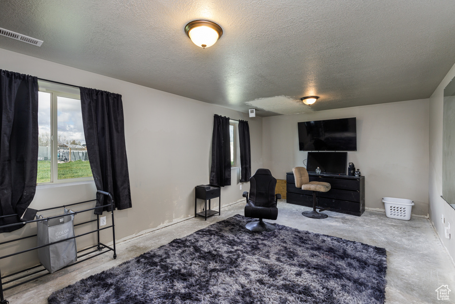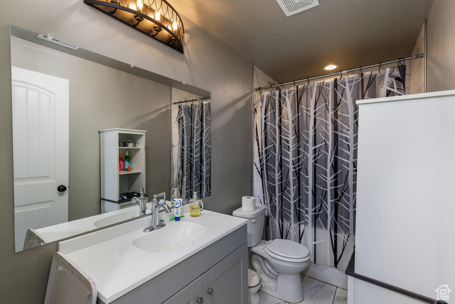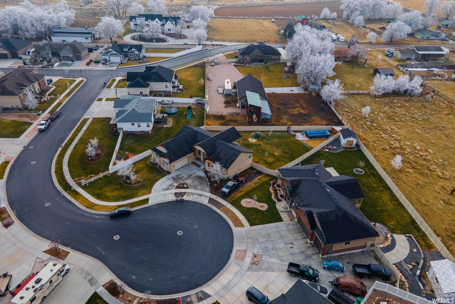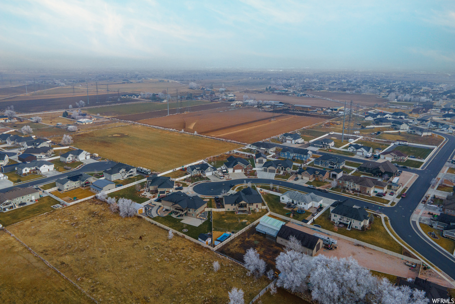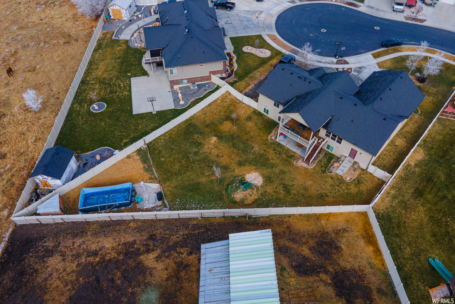Property Facts
***Assumable VA Loan*** Seller willing to give $5,000 in concessions towards the basement flooring. Welcome to this custom built home, where timeless elegance meets cozy comfort. This charming residence invites you into a warm embrace, featuring a harmonious blend of modern amenities and classic charm. Enjoy the beauty of well-appointed spaces, bathed in natural light, creating an inviting atmosphere throughout. With thoughtful design details and a cozy ambiance, this home is your sanctuary. Step into a future of comfort and style – welcome home. Square footage figures are provided as a courtesy estimate only and were obtained from county records. Buyer is advised to obtain an independent measurement.
Property Features
Interior Features Include
- Bath: Master
- Bath: Sep. Tub/Shower
- Closet: Walk-In
- Dishwasher, Built-In
- Oven: Gas
- Range: Gas
- Vaulted Ceilings
- Instantaneous Hot Water
- Floor Coverings: Carpet; Laminate; Tile
- Window Coverings: Blinds; Draperies
- Air Conditioning: Central Air; Electric
- Heating: Forced Air; Gas: Central
- Basement: (100% finished) Daylight; Entrance; Full; Walkout
Exterior Features Include
- Exterior: Basement Entrance; Deck; Covered; Patio: Covered; Porch: Open
- Lot: Cul-de-Sac; Curb & Gutter; Fenced: Full; Road: Paved; Sidewalks; Sprinkler: Auto-Full; Terrain, Flat
- Landscape: Fruit Trees; Landscaping: Full
- Roof: Asphalt Shingles
- Exterior: Brick; Cement Board
- Patio/Deck: 1 Deck
- Garage/Parking: Attached; Extra Width; Opener; Extra Length; Workbench
- Garage Capacity: 3
Inclusions
- Ceiling Fan
- Microwave
- Workbench
Other Features Include
- Amenities: Cable Tv Wired; Electric Dryer Hookup
- Utilities: Gas: Connected; Power: Connected; Sewer: Connected; Sewer: Public; Water: Connected
- Water: Culinary; Secondary
Zoning Information
- Zoning:
Rooms Include
- 6 Total Bedrooms
- Floor 1: 3
- Basement 1: 3
- 3 Total Bathrooms
- Floor 1: 2 Full
- Basement 1: 1 Full
- Other Rooms:
- Floor 1: 1 Family Rm(s); 1 Kitchen(s); 1 Bar(s); 1 Semiformal Dining Rm(s); 1 Laundry Rm(s);
- Basement 1: 1 Family Rm(s);
Square Feet
- Floor 1: 1709 sq. ft.
- Basement 1: 1779 sq. ft.
- Total: 3488 sq. ft.
Lot Size In Acres
- Acres: 0.39
Buyer's Brokerage Compensation
3% - The listing broker's offer of compensation is made only to participants of UtahRealEstate.com.
Schools
Designated Schools
View School Ratings by Utah Dept. of Education
Nearby Schools
| GreatSchools Rating | School Name | Grades | Distance |
|---|---|---|---|
5 |
Kanesville School Public Elementary |
K-6 | 1.24 mi |
2 |
Sand Ridge Jr High School Public Middle School |
7-9 | 3.19 mi |
7 |
Weber Innovation High School Public High School |
9-12 | 3.17 mi |
NR |
Deamude Adventist Christian School Private Elementary |
1-6 | 2.06 mi |
NR |
Greenwood Charter School Elementary, Middle School |
2.64 mi | |
3 |
West Haven School Public Elementary |
K-6 | 2.74 mi |
5 |
North Park School Public Elementary |
K-6 | 2.75 mi |
4 |
Midland School Public Preschool, Elementary |
PK | 2.98 mi |
3 |
Valley View School Public Elementary |
K-6 | 3.00 mi |
4 |
Pioneer School Public Elementary |
K-6 | 3.03 mi |
7 |
Quest Academy Charter Elementary, Middle School |
K-9 | 3.03 mi |
4 |
Venture Academy Charter Elementary, Middle School, High School |
K-12 | 3.21 mi |
1 |
Horizon Academy Public Middle School, High School |
6-12 | 3.27 mi |
4 |
Two Rivers High School Public Middle School, High School |
7-12 | 3.27 mi |
3 |
Roy High School Public High School |
10-12 | 3.30 mi |
Nearby Schools data provided by GreatSchools.
For information about radon testing for homes in the state of Utah click here.
This 6 bedroom, 3 bathroom home is located at 2045 S 3300 W in West Haven, UT. Built in 2017, the house sits on a 0.39 acre lot of land and is currently for sale at $775,000. This home is located in Weber County and schools near this property include Kanesville Elementary School, Rocky Mt Middle School, Fremont High School and is located in the Weber School District.
Search more homes for sale in West Haven, UT.
Contact Agent

Listing Broker

Real Broker, LLC
6975 Union Park Avenue
Suite 600
Cottonwood Heights, UT 84047
646-859-2368
