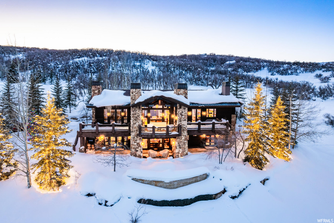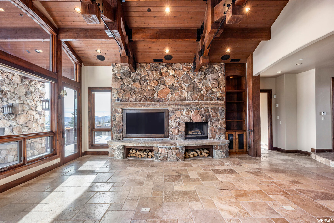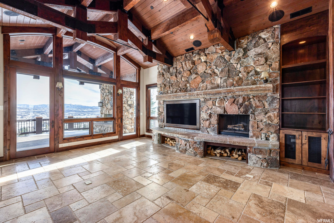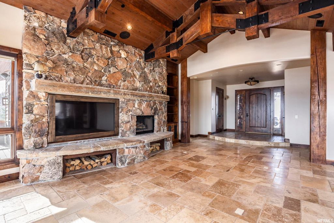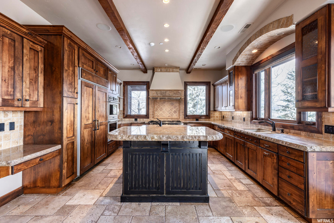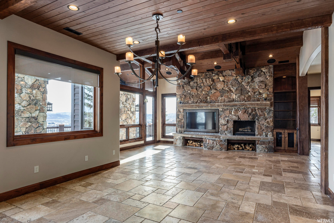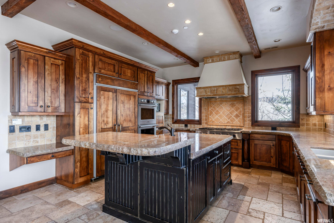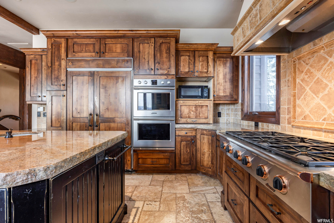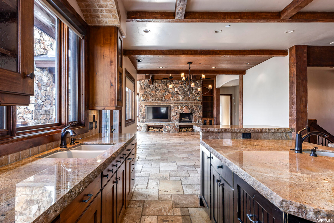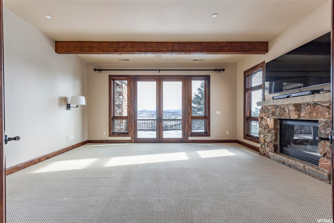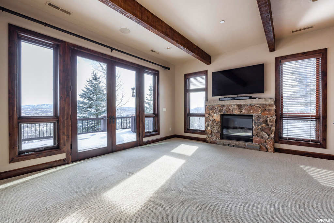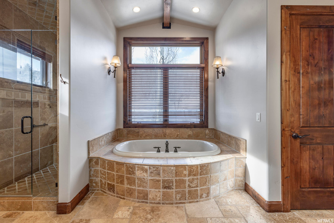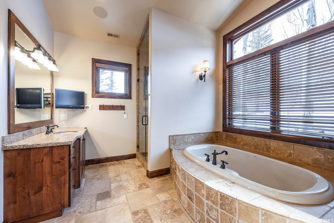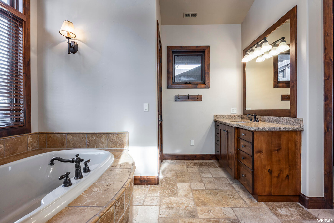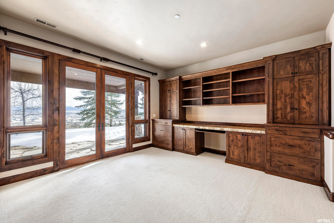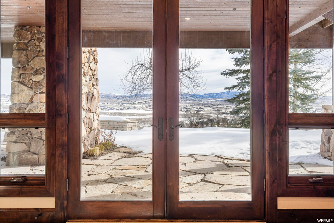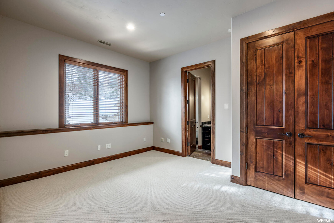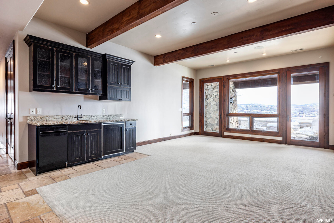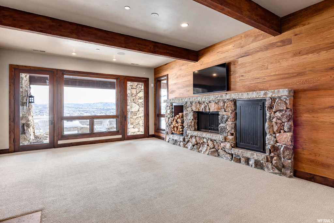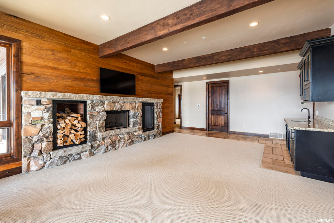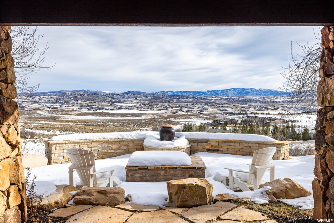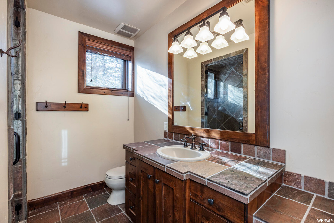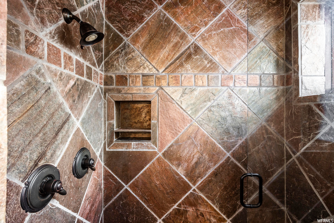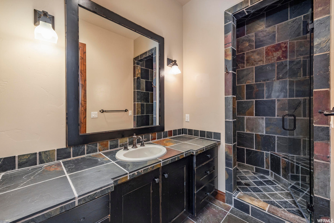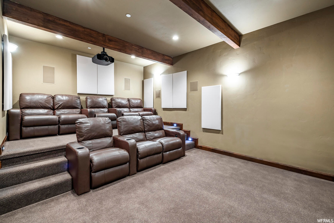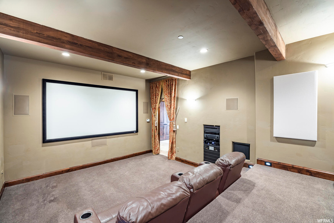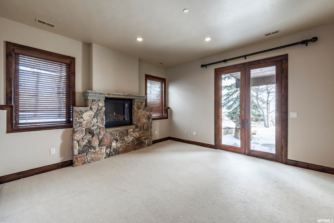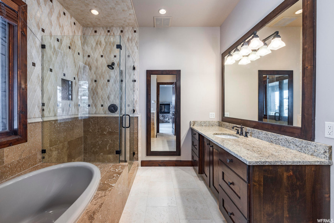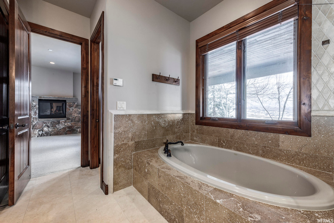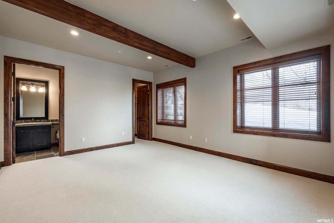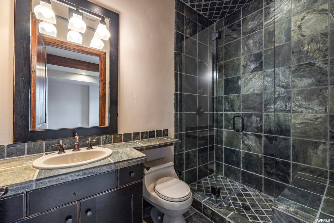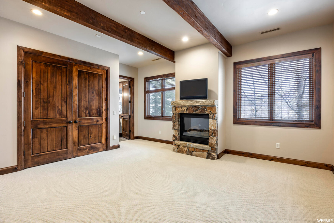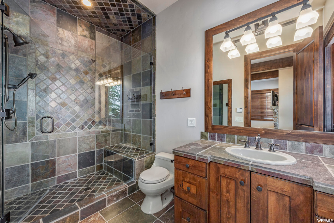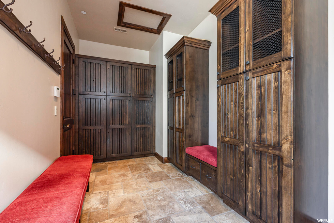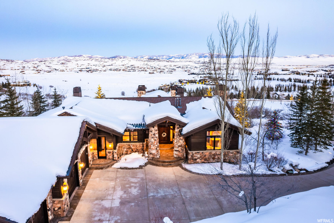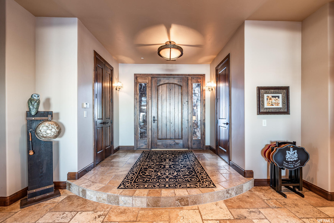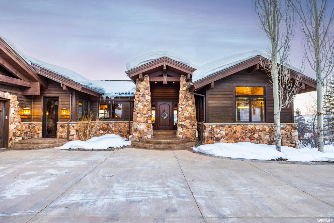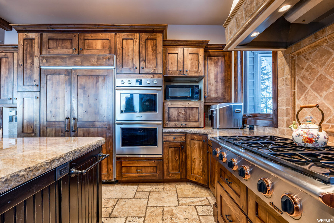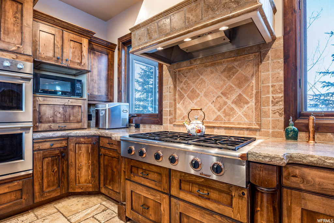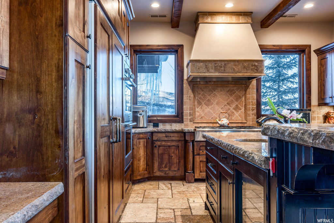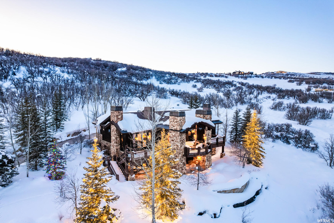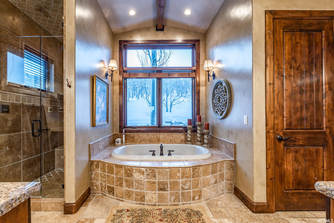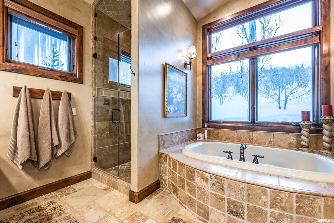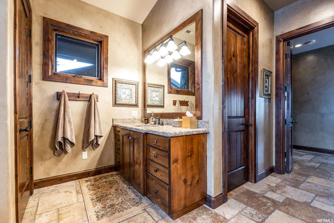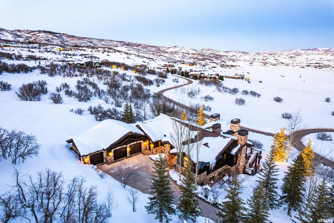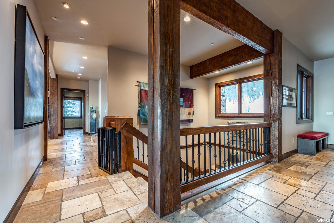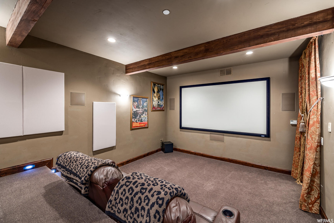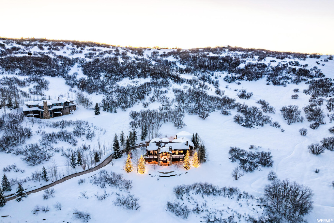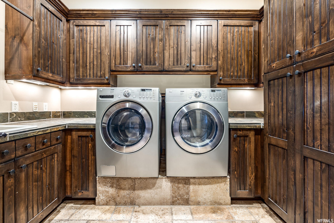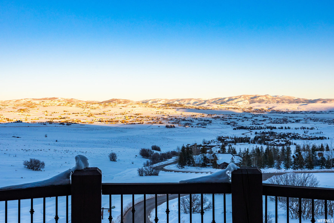Property Facts
Discover timeless mountain contemporary luxury in Park City's coveted Glenwild, a gated golf community. This pristine home sits on a private lot with valley views. Enjoy a main floor master suite, gourmet kitchen, in-home theatre, radiant heating, stone fireplaces, and Control4 lighting. Features include a heated driveway, deck with an outdoor fireplace and gas BBQ, plus a private terraced backyard with a fire pit and hot tub. Set on over 4 acres, adjacent to open space and trails, this property even offers potential for a guest home with County approval. Authentic mountain living at its finest!
Property Features
Interior Features Include
- Closet: Walk-In
- Dishwasher, Built-In
- Disposal
- Great Room
- Range/Oven: Built-In
- Vaulted Ceilings
- Granite Countertops
- Floor Coverings: Carpet; Marble
- Heating: Forced Air; Radiant: In Floor
- Basement: (100% finished) Walkout
Exterior Features Include
- Exterior: Basement Entrance; Deck; Covered; Outdoor Lighting; Patio: Covered; Walkout
- Lot: Road: Paved; Secluded Yard; Sprinkler: Auto-Full; Terrain: Grad Slope; View: Mountain; View: Valley; Wooded; Private
- Landscape: Landscaping: Full; Mature Trees
- Roof: Asphalt Shingles
- Exterior: Frame; Stone; Other Wood
- Garage/Parking: Attached; Heated; Opener
- Garage Capacity: 3
Inclusions
- Alarm System
- Compactor
- Dryer
- Microwave
- Range
- Refrigerator
- Washer
Other Features Include
- Amenities: Clubhouse; Exercise Room; Gated Community; Sauna/Steam Room; Swimming Pool; Tennis Court
- Utilities: Gas: Connected; Power: Connected; Sewer: Connected; Sewer: Public; Water: Connected
- Water: Culinary
- Spa
HOA Information:
- $6190/Annually
- Insurance Paid; Maintenance Paid; On Site Security; On Site Property Mgmt; Pets Permitted; Security; Snow Removal
Zoning Information
- Zoning:
Rooms Include
- 6 Total Bedrooms
- Floor 1: 2
- Basement 1: 4
- 7 Total Bathrooms
- Floor 1: 1 Full
- Floor 1: 1 Three Qrts
- Floor 1: 1 Half
- Basement 1: 1 Full
- Basement 1: 3 Three Qrts
- Other Rooms:
- Floor 1: 1 Formal Living Rm(s); 1 Kitchen(s); 1 Laundry Rm(s);
- Basement 1: 1 Family Rm(s); 1 Laundry Rm(s);
Square Feet
- Floor 1: 2771 sq. ft.
- Basement 1: 2771 sq. ft.
- Total: 5542 sq. ft.
Lot Size In Acres
- Acres: 4.03
Buyer's Brokerage Compensation
3% - The listing broker's offer of compensation is made only to participants of UtahRealEstate.com.
Schools
Designated Schools
View School Ratings by Utah Dept. of Education
Nearby Schools
| GreatSchools Rating | School Name | Grades | Distance |
|---|---|---|---|
8 |
Jeremy Ranch School Public Elementary |
K-5 | 2.00 mi |
4 |
Ecker Hill Middle School Public Middle School |
6-7 | 1.73 mi |
6 |
Park City High School Public High School |
10-12 | 4.78 mi |
NR |
Creekside Kids Preschool Private Preschool, Elementary |
PK-1 | 1.70 mi |
NR |
Telos Classical Academy Private Elementary, Middle School, High School |
K-12 | 1.79 mi |
NR |
Another Way Montessori Child Development Center Private Preschool, Elementary |
PK | 2.11 mi |
NR |
Park City Day School Private Preschool, Elementary, Middle School |
PK-8 | 2.19 mi |
7 |
Trailside School Public Elementary |
K-5 | 2.34 mi |
5 |
Parleys Park School Public Elementary |
K-5 | 2.77 mi |
5 |
Silver Summit Academy Public Middle School, High School |
6-12 | 2.88 mi |
NR |
Silver Summit School Public Elementary |
K-5 | 2.88 mi |
NR |
Little Miners Montessori Private Preschool, Elementary |
PK-K | 2.90 mi |
NR |
Soaring Wings International Montessori School Private Preschool, Elementary |
PK | 3.02 mi |
7 |
Winter Sports School Charter High School |
9-12 | 3.08 mi |
NR |
The Colby School Private Preschool, Elementary, Middle School |
PK | 3.38 mi |
Nearby Schools data provided by GreatSchools.
For information about radon testing for homes in the state of Utah click here.
This 6 bedroom, 7 bathroom home is located at 7825 Purple Sage in Park City, UT. Built in 2006, the house sits on a 4.03 acre lot of land and is currently for sale at $5,500,000. This home is located in Summit County and schools near this property include Trailside Elementary School, Treasure Mt Middle School, Park City High School and is located in the Park City School District.
Search more homes for sale in Park City, UT.
Contact Agent

Listing Broker
625 Main
Park City, UT 84060
435-649-1884
