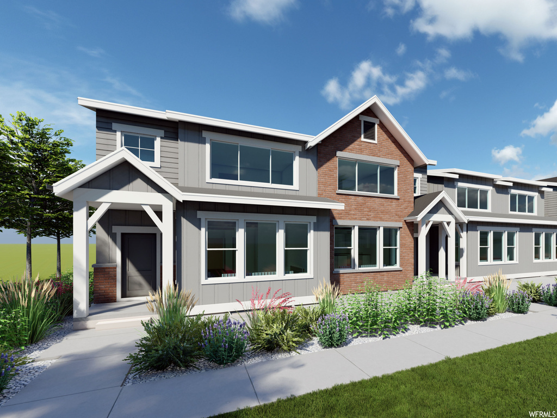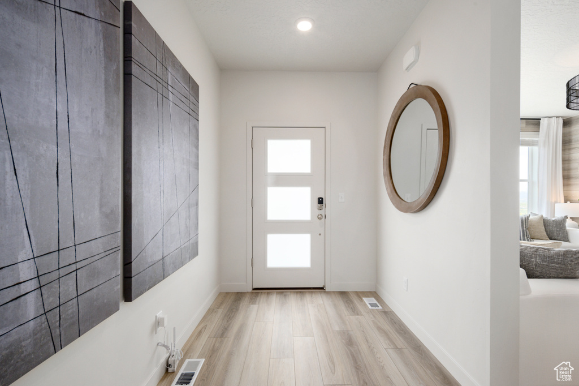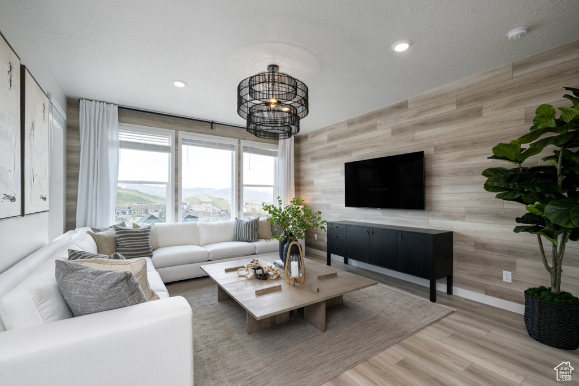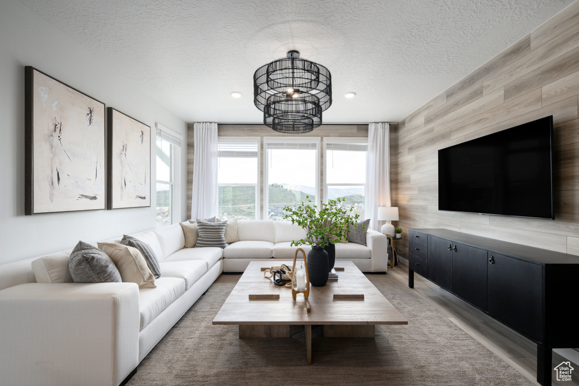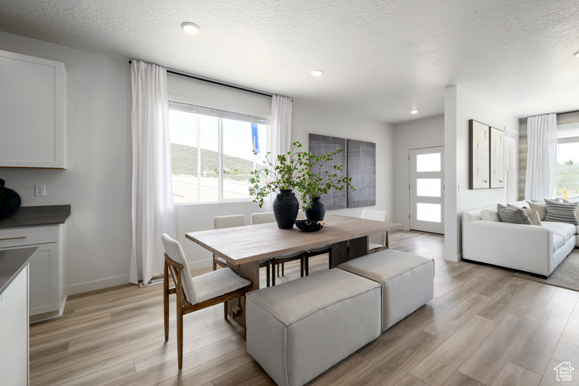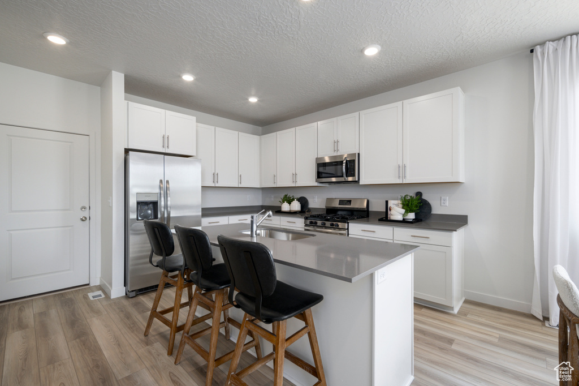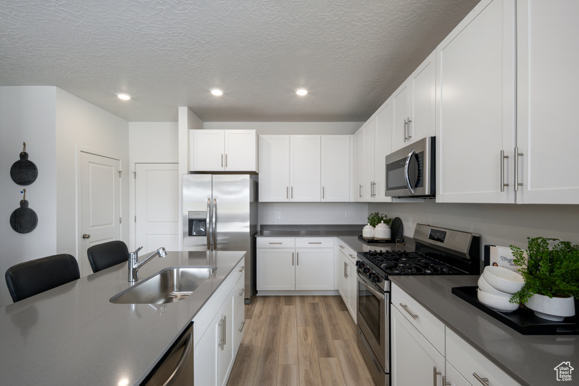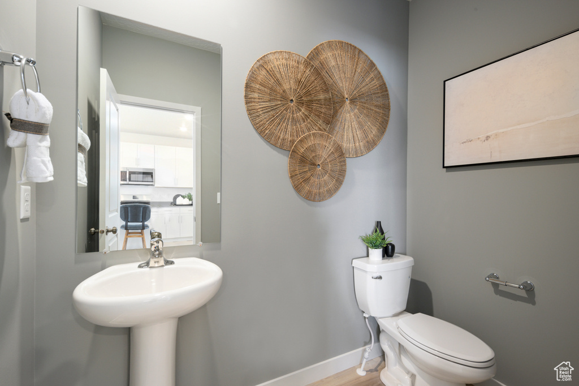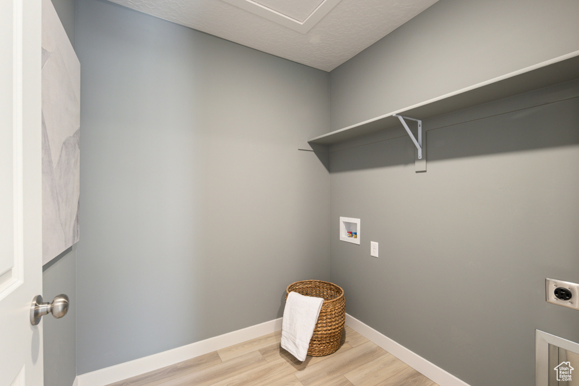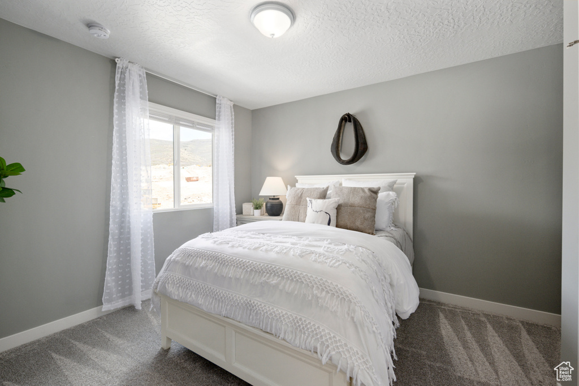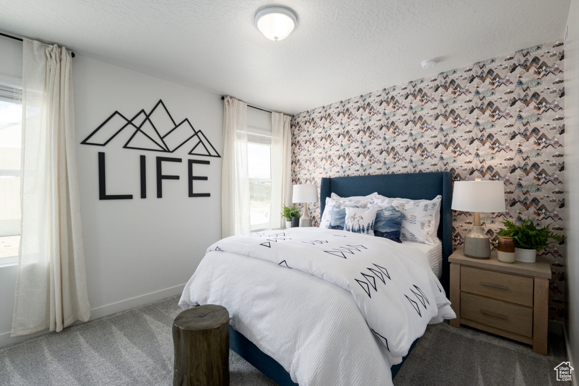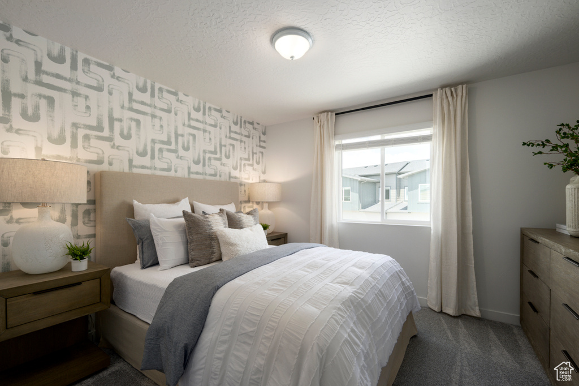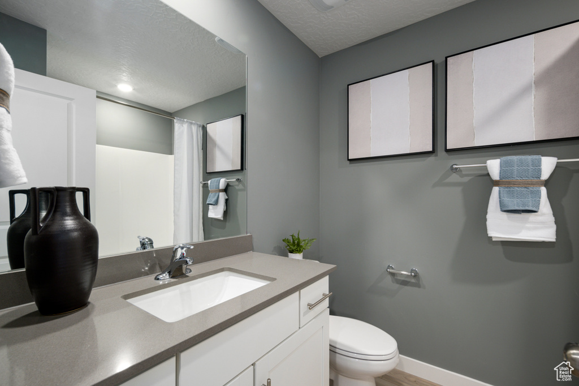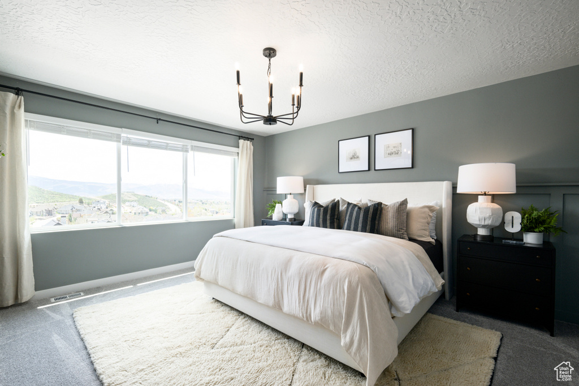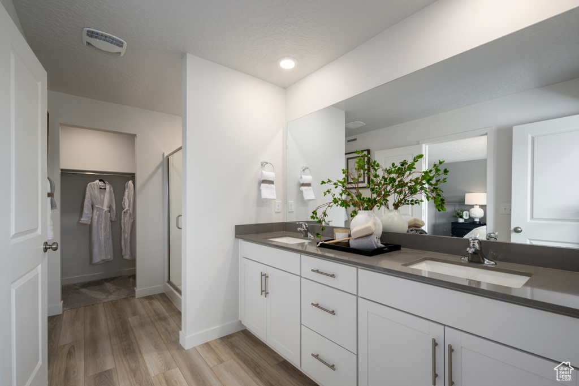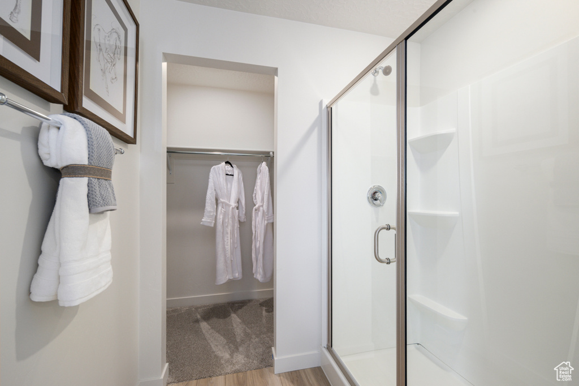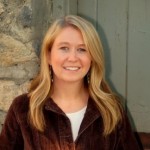Property Facts
Jordanelle Ridge - 276 - Residence 1. MOVE IN READY! Receive up to $45,000 towards closing costs when financing through Lennar Mortgage! This home offers 4 bedrooms, 2.5 bathrooms, and an attached 2-car garage. On the main floor, a spacious kitchen offers white craftsman-style cabinets, quartz countertops, and stainless steel appliances including the refrigerator! Upstairs is the owner's suite with owner's suite bathroom, laundry room, three additional bedrooms, and a full secondary bathroom. Square footage figures are provided as a courtesy estimate only and were obtained from builder. Buyer is advised to obtain an independent measurement. Interior photos are of same style of home, but not the actual home. Rendering is for illustrative purposes only.
Property Features
Interior Features Include
- Bath: Master
- Closet: Walk-In
- Dishwasher, Built-In
- Disposal
- Range: Gas
- Floor Coverings: Carpet; Vinyl (LVP)
- Air Conditioning: Central Air; Electric
- Heating: Forced Air; >= 95% efficiency
- Basement: (0% finished) Full
Exterior Features Include
- Exterior: Double Pane Windows; Porch: Open; Sliding Glass Doors
- Lot: Curb & Gutter; Road: Paved; Sidewalks; Sprinkler: Auto-Full; View: Mountain; Drip Irrigation: Auto-Full
- Landscape: Landscaping: Full
- Roof: Asphalt Shingles
- Exterior: Asphalt Shingles
- Garage/Parking: Attached; Opener
- Garage Capacity: 2
Inclusions
- Microwave
- Range
- Refrigerator
Other Features Include
- Amenities: Electric Dryer Hookup; Home Warranty
- Utilities: Gas: Connected; Power: Connected; Sewer: Connected; Water: Connected
- Water: Culinary
- Project Restrictions
HOA Information:
- $212/Monthly
- Transfer Fee: 0.5%
- Other (See Remarks); Club House; Snow Removal
Zoning Information
- Zoning: RES
- PID: Yes
Rooms Include
- 4 Total Bedrooms
- Floor 2: 4
- 3 Total Bathrooms
- Floor 2: 2 Full
- Floor 1: 1 Half
- Other Rooms:
- Floor 2: 1 Laundry Rm(s);
- Floor 1: 1 Family Rm(s); 1 Kitchen(s); 1 Bar(s); 1 Semiformal Dining Rm(s);
Square Feet
- Floor 2: 1144 sq. ft.
- Floor 1: 860 sq. ft.
- Basement 1: 793 sq. ft.
- Total: 2797 sq. ft.
Lot Size In Acres
- Acres: 0.01
Buyer's Brokerage Compensation
$10000 - The listing broker's offer of compensation is made only to participants of UtahRealEstate.com.
Schools
Designated Schools
View School Ratings by Utah Dept. of Education
Nearby Schools
| GreatSchools Rating | School Name | Grades | Distance |
|---|---|---|---|
6 |
J.R. Smith School Public Preschool, Elementary |
PK | 1.30 mi |
5 |
Timpanogos Middle School Public Middle School |
6-8 | 2.21 mi |
4 |
Wasatch High School Public High School |
9-12 | 2.23 mi |
NR |
Wasatch Learning Academy Public Elementary, Middle School |
K-8 | 1.55 mi |
NR |
Wasatch District Preschool, Elementary, Middle School, High School |
1.55 mi | |
NR |
Wasatch Mount Junior High School Public Middle School |
8-9 | 2.21 mi |
8 |
Old Mill School Public Preschool, Elementary |
PK | 2.30 mi |
5 |
Heber Valley School Public Preschool, Elementary |
PK | 2.53 mi |
4 |
Rocky Mountain Middle School Public Middle School |
6-8 | 2.66 mi |
7 |
Daniels Canyon School Public Preschool, Elementary |
PK | 3.24 mi |
9 |
Midway School Public Preschool, Elementary |
PK | 4.26 mi |
NR |
Soldier Hollow Charter School Charter Preschool, Elementary, Middle School |
PK | 5.27 mi |
NR |
Winter Sports School In Park City Private High School |
9-12 | 8.36 mi |
NR |
South Summit District Preschool, Elementary, Middle School, High School |
8.96 mi | |
NR |
Park City District Preschool, Elementary, Middle School, High School |
9.02 mi |
Nearby Schools data provided by GreatSchools.
For information about radon testing for homes in the state of Utah click here.
This 4 bedroom, 3 bathroom home is located at 2274 N Wildwood Ln #276 in Heber City, UT. Built in 2024, the house sits on a 0.01 acre lot of land and is currently for sale at $651,900. This home is located in Wasatch County and schools near this property include J R Smith Elementary School, Rocky Mountain Middle School, Wasatch High School and is located in the Wasatch School District.
Search more homes for sale in Heber City, UT.
Listing Broker
111 East Sego Lily Dr
150
Sandy, UT 84070
801-960-2751
