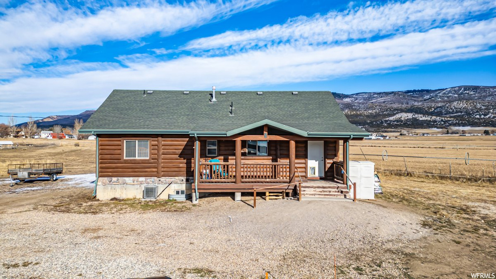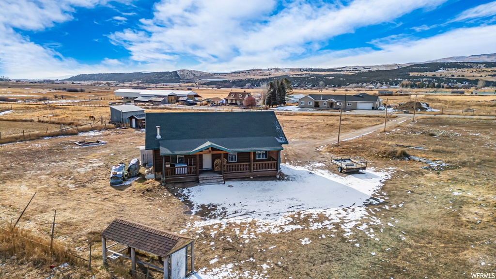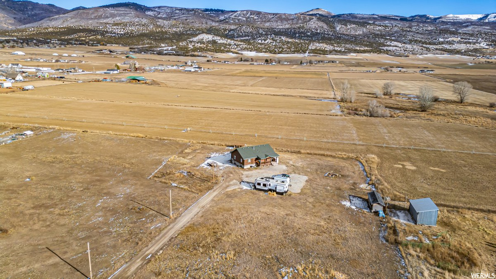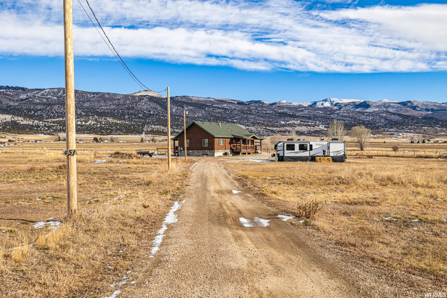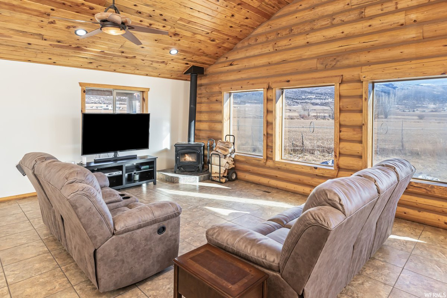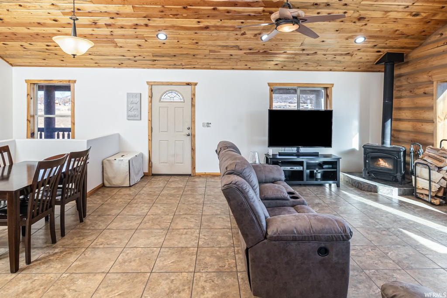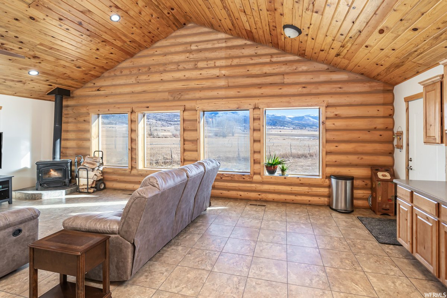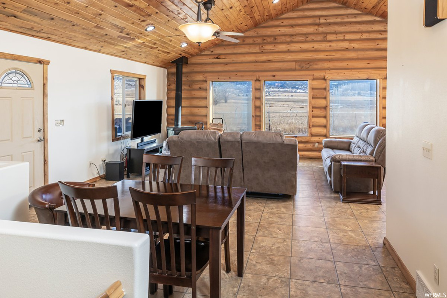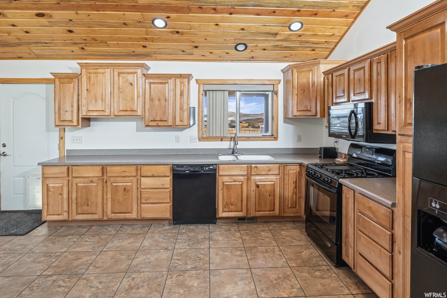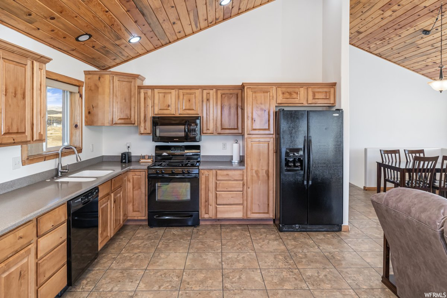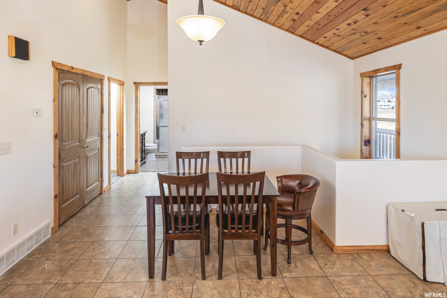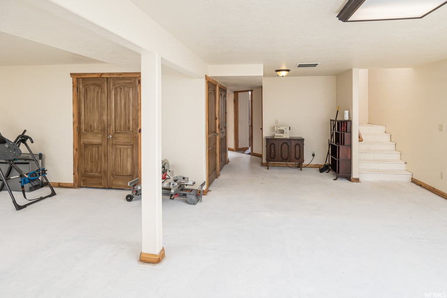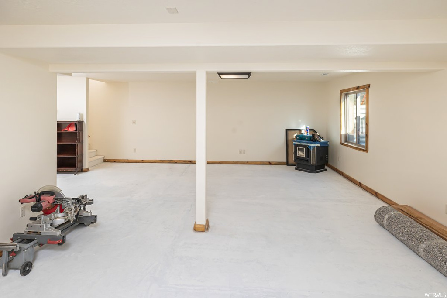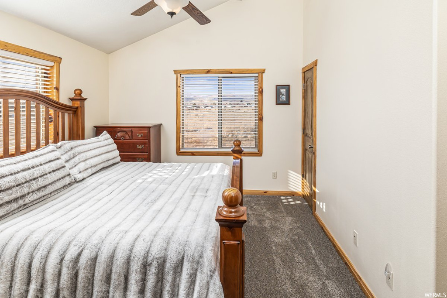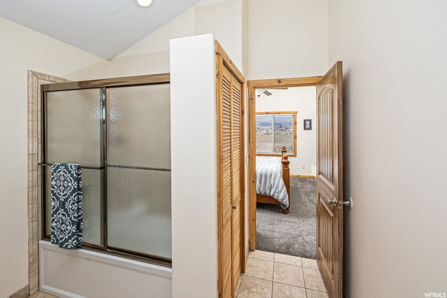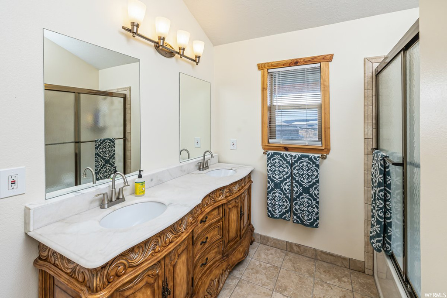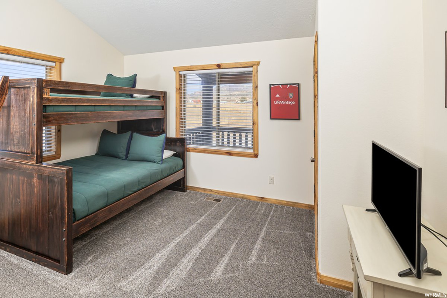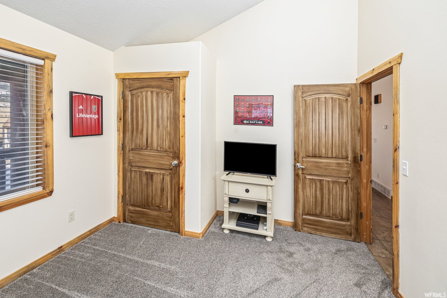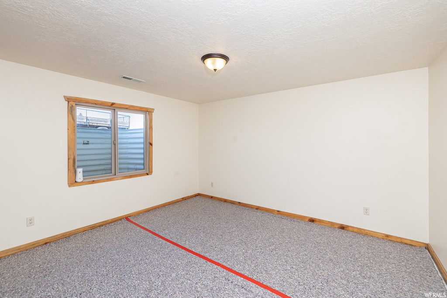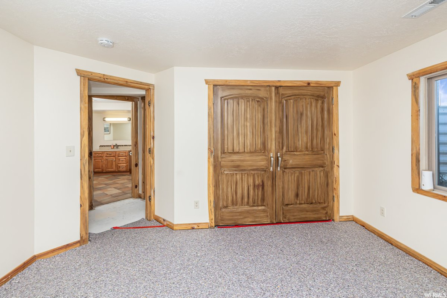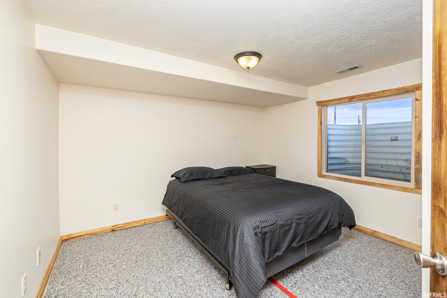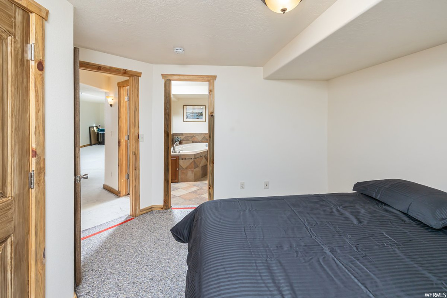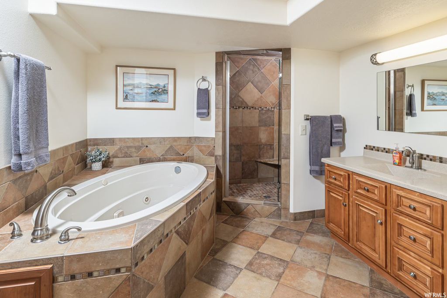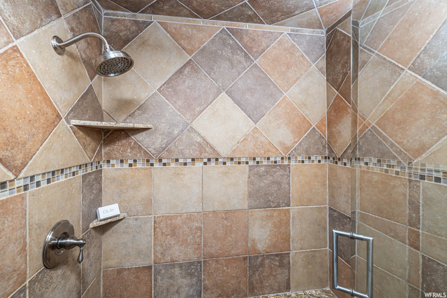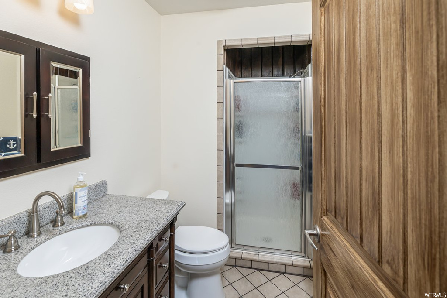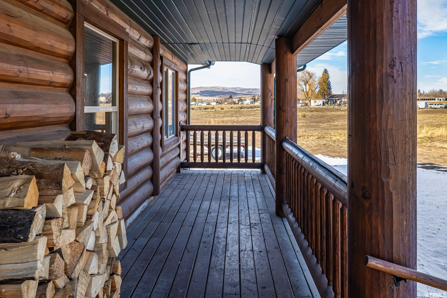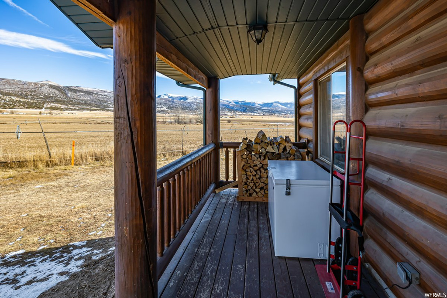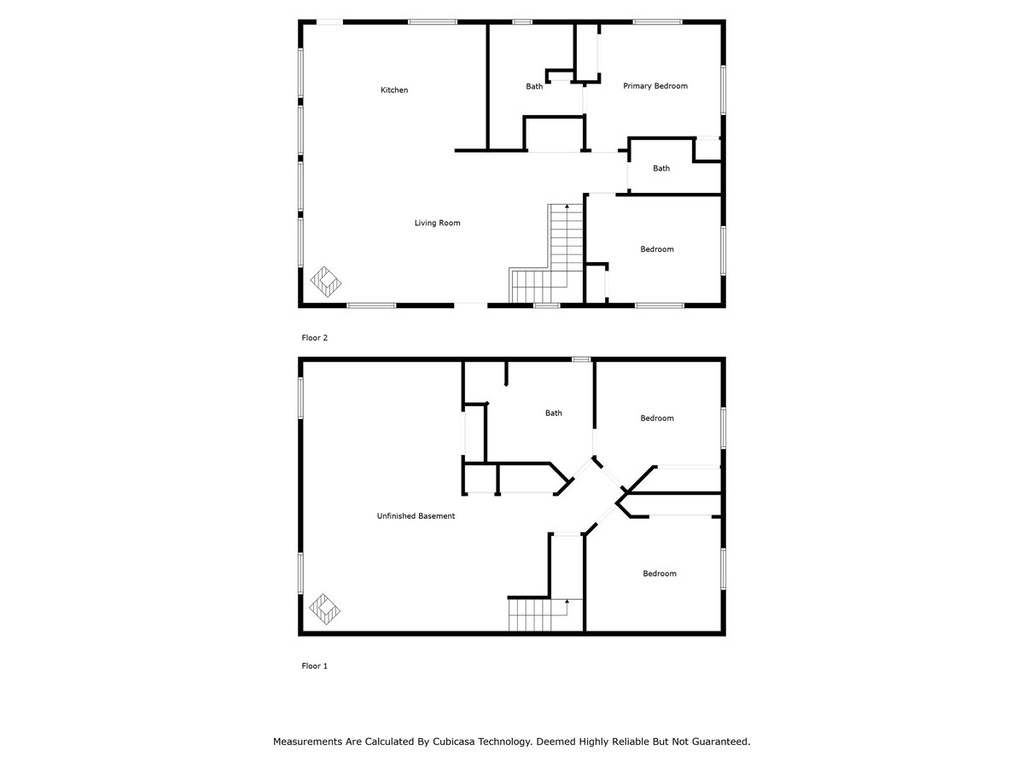Property Facts
🏡 Embrace endless possibilities with this 4.14-acre property! The huge lot, potentially subdividable, sets the stage for your vision. Six Gooseberry water shares ensure ample resources, while two full RV hookups cater to adventurers. 🎨 Fresh paint throughout brightens the interior, awaiting your personal touch. The basement is nearly finished, with some new carpet and pad, and a new pellet stove that is not installed, but will stay with the home. Septic and propane were both recently serviced for added peace of mind. 🛀 Unwind in a custom bathroom with dual shower heads and a jetted tub. Outside, relish stunning mountain views. An insulated foundation ensures comfort in this peaceful setting near Skyline Drive-perfect for outdoor enthusiasts. This property isn't just a home; it's an invitation to your dream lifestyle. 🌄🏞️✨
Property Features
Interior Features Include
- Bath: Master
- Bath: Sep. Tub/Shower
- Dishwasher, Built-In
- Great Room
- Jetted Tub
- Range/Oven: Free Stdng.
- Vaulted Ceilings
- Floor Coverings: Carpet; Linoleum; Tile; Concrete
- Window Coverings: Blinds
- Air Conditioning: Central Air; Electric
- Heating: Forced Air; Gas: Stove; Propane; Wood Burning
- Basement: (95% finished) Full
Exterior Features Include
- Exterior: Horse Property; Outdoor Lighting; Porch: Open
- Lot: Fenced: Part; Road: Paved; View: Mountain
- Landscape: Landscaping: Part
- Roof: Asphalt Shingles
- Exterior: Log
- Patio/Deck: 1 Deck
- Garage/Parking: Parking: Uncovered; Rv Parking; Extra Length
- Garage Capacity: 0
Inclusions
- See Remarks
- Dog Run
- Microwave
- Range
- Refrigerator
- Storage Shed(s)
- Wood Stove
Other Features Include
- Amenities:
- Utilities: Power: Connected; Sewer: Septic Tank; Water: Connected
- Water: Culinary; Irrigation; Shares
Zoning Information
- Zoning:
Rooms Include
- 4 Total Bedrooms
- Floor 1: 2
- Basement 1: 2
- 3 Total Bathrooms
- Floor 1: 1 Full
- Floor 1: 1 Three Qrts
- Basement 1: 1 Full
- Other Rooms:
- Floor 1: 1 Family Rm(s); 1 Kitchen(s); 1 Semiformal Dining Rm(s); 1 Laundry Rm(s);
- Basement 1: 1 Family Rm(s); 1 Laundry Rm(s);
Square Feet
- Floor 1: 1276 sq. ft.
- Basement 1: 1276 sq. ft.
- Total: 2552 sq. ft.
Lot Size In Acres
- Acres: 4.14
Buyer's Brokerage Compensation
3% - The listing broker's offer of compensation is made only to participants of UtahRealEstate.com.
Schools
Designated Schools
View School Ratings by Utah Dept. of Education
Nearby Schools
| GreatSchools Rating | School Name | Grades | Distance |
|---|---|---|---|
NR |
Fairview School Public Elementary |
K-6 | 0.77 mi |
NR |
Ascent Pine Creek Ranch (YIC) Public Middle School, High School |
6-12 | 4.77 mi |
4 |
North Sanpete High School Public High School |
9-12 | 4.82 mi |
NR |
Ensign Peak Academy Private Elementary, Middle School, High School |
K-12 | 3.84 mi |
NR |
Wasatch Academy Private Middle School, High School |
7-12 | 4.41 mi |
2 |
Pleasant Creek High School Public Elementary, Middle School, High School |
K-12 | 4.42 mi |
4 |
Mt Pleasant School Public Preschool, Elementary |
PK | 4.62 mi |
NR |
North Sanpete District Preschool, Elementary, Middle School, High School |
4.79 mi | |
NR |
Spring City School Public Elementary |
K-6 | 8.40 mi |
7 |
North Sanpete Middle School Public Middle School |
7-8 | 9.38 mi |
NR |
Lighthouse Academy (YIC) Public High School |
10-12 | 9.91 mi |
5 |
Moroni School Public Preschool, Elementary |
PK | 9.99 mi |
NR |
Fountain Green School Public Preschool, Elementary |
PK | 11.59 mi |
NR |
Sanpete Academy Public High School |
9-12 | 16.88 mi |
6 |
Ephraim School Public Preschool, Elementary |
PK | 17.22 mi |
Nearby Schools data provided by GreatSchools.
For information about radon testing for homes in the state of Utah click here.
This 4 bedroom, 3 bathroom home is located at 451 S 200 E in Fairview, UT. Built in 2007, the house sits on a 4.14 acre lot of land and is currently for sale at $605,000. This home is located in Sanpete County and schools near this property include Fairview Elementary School, North Sanpete Middle School, North Sanpete High School and is located in the North Sanpete School District.
Search more homes for sale in Fairview, UT.
Contact Agent
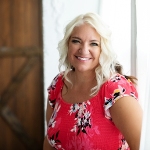
Listing Broker

Equity Real Estate
3296 N 850 W
Pleasant View, UT 84414
800-785-9995
