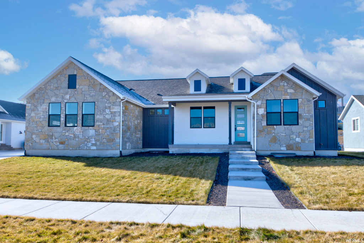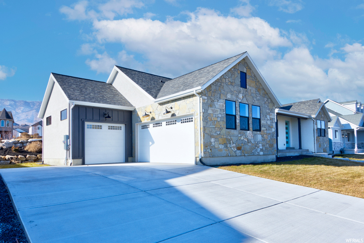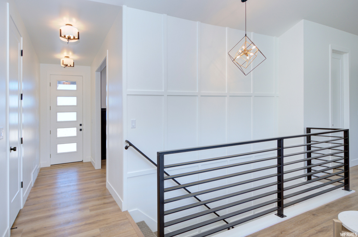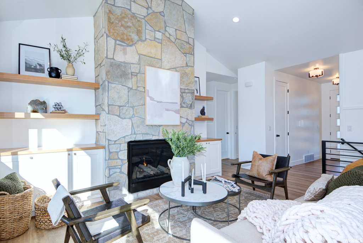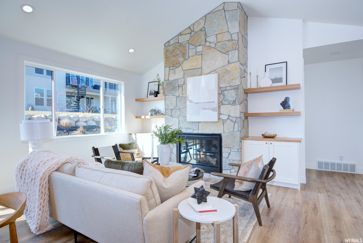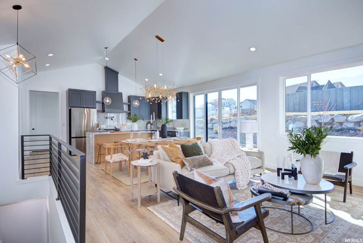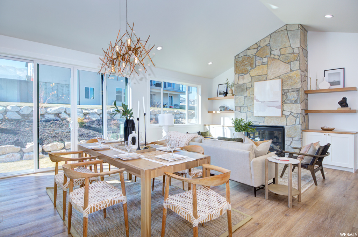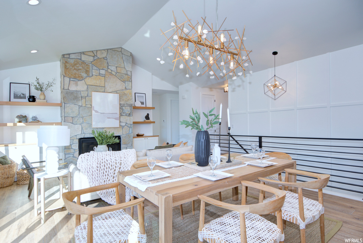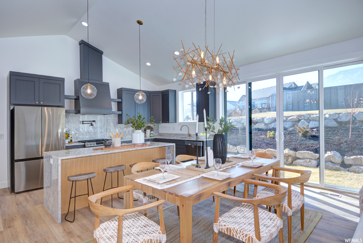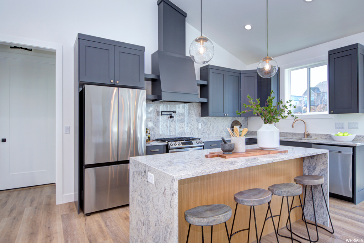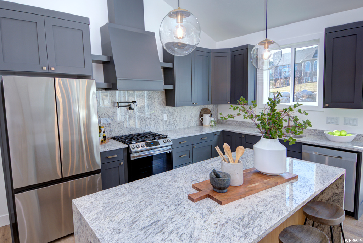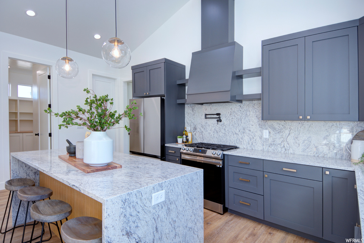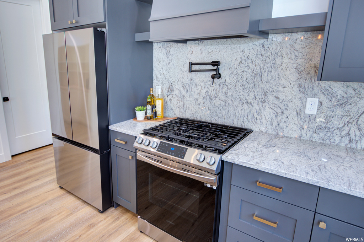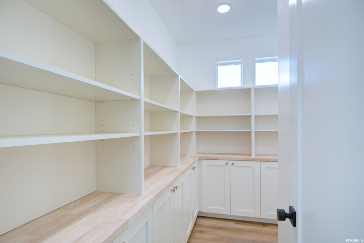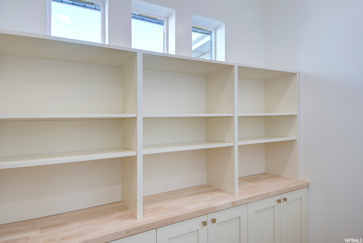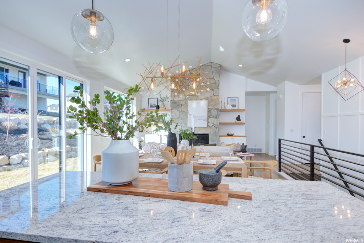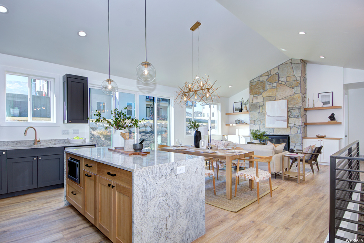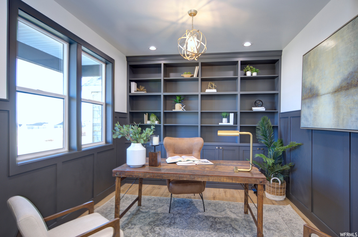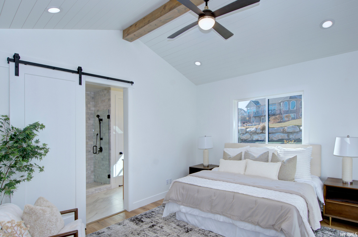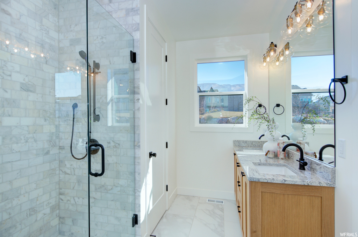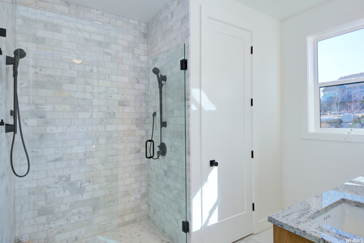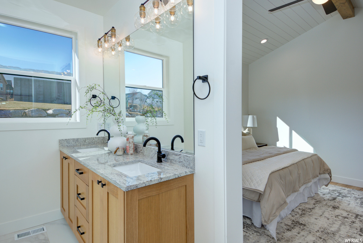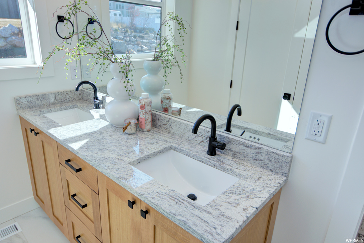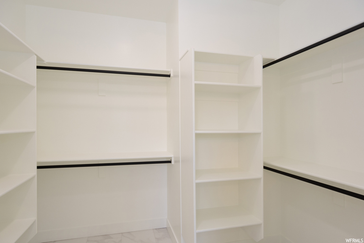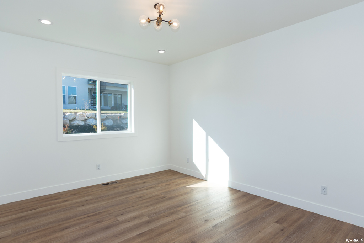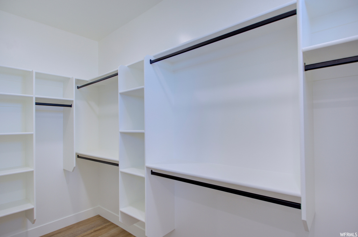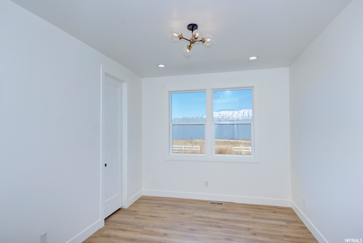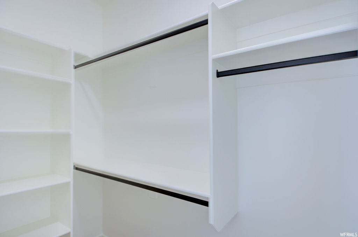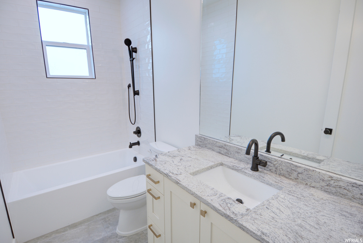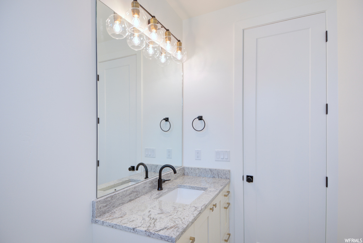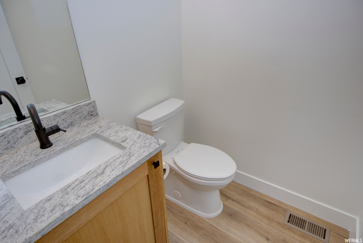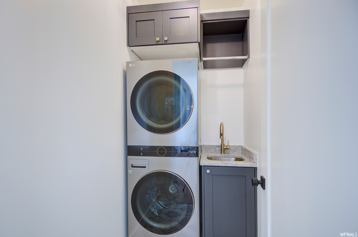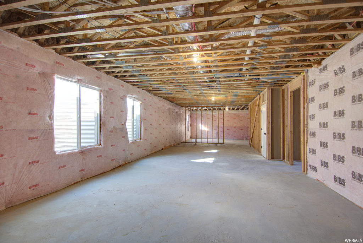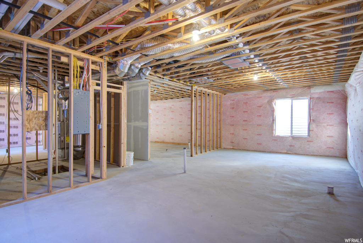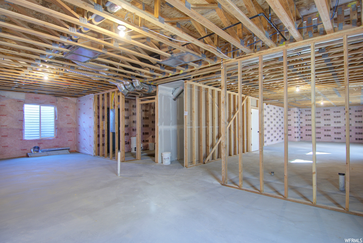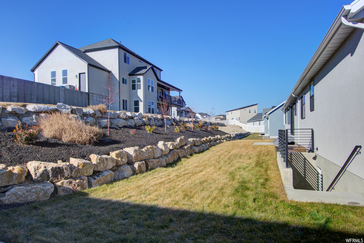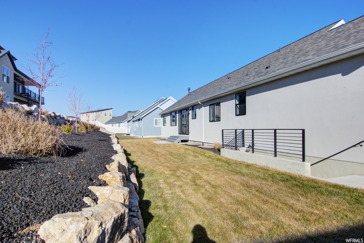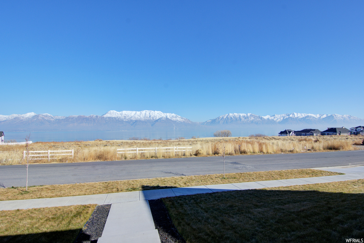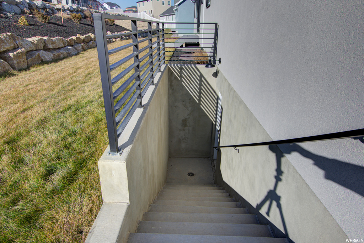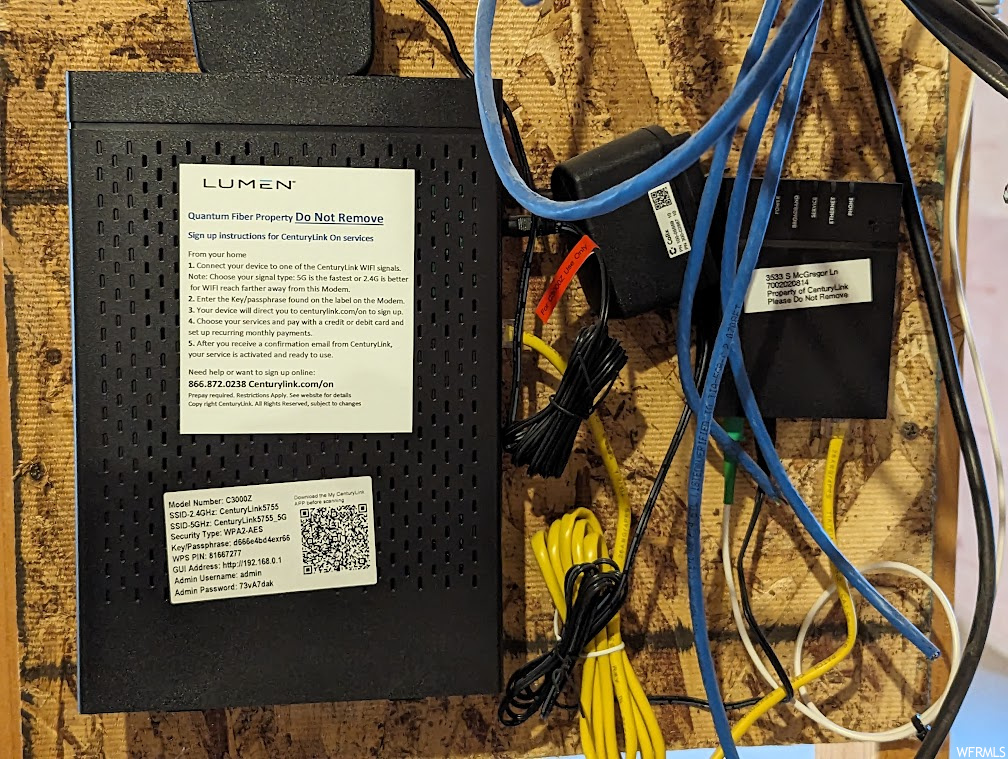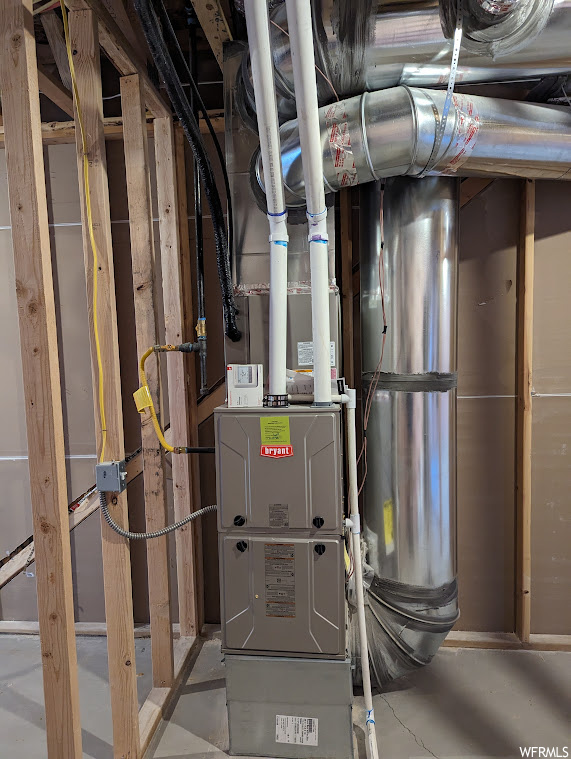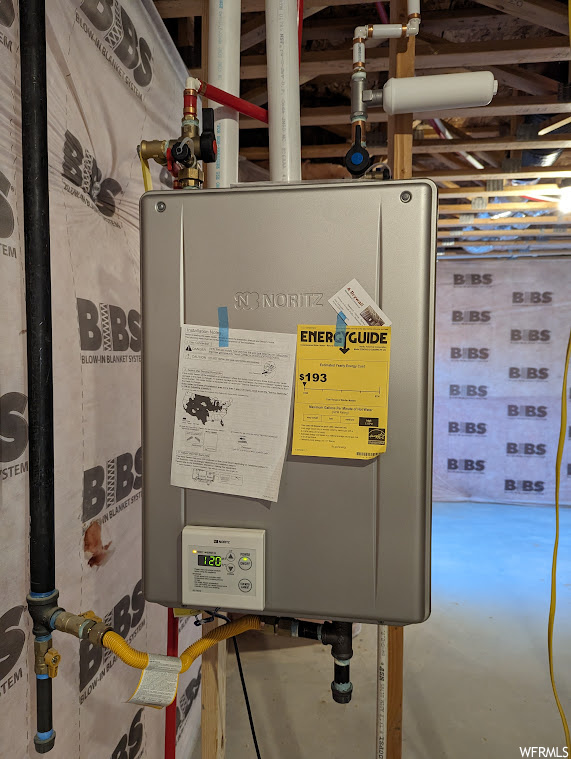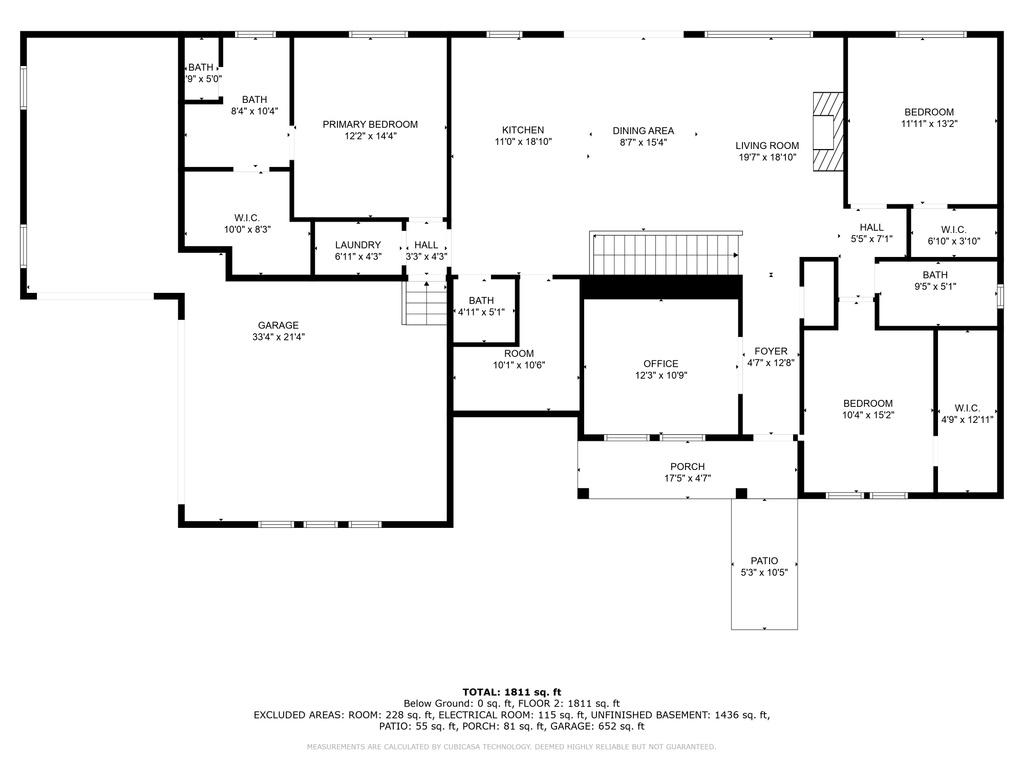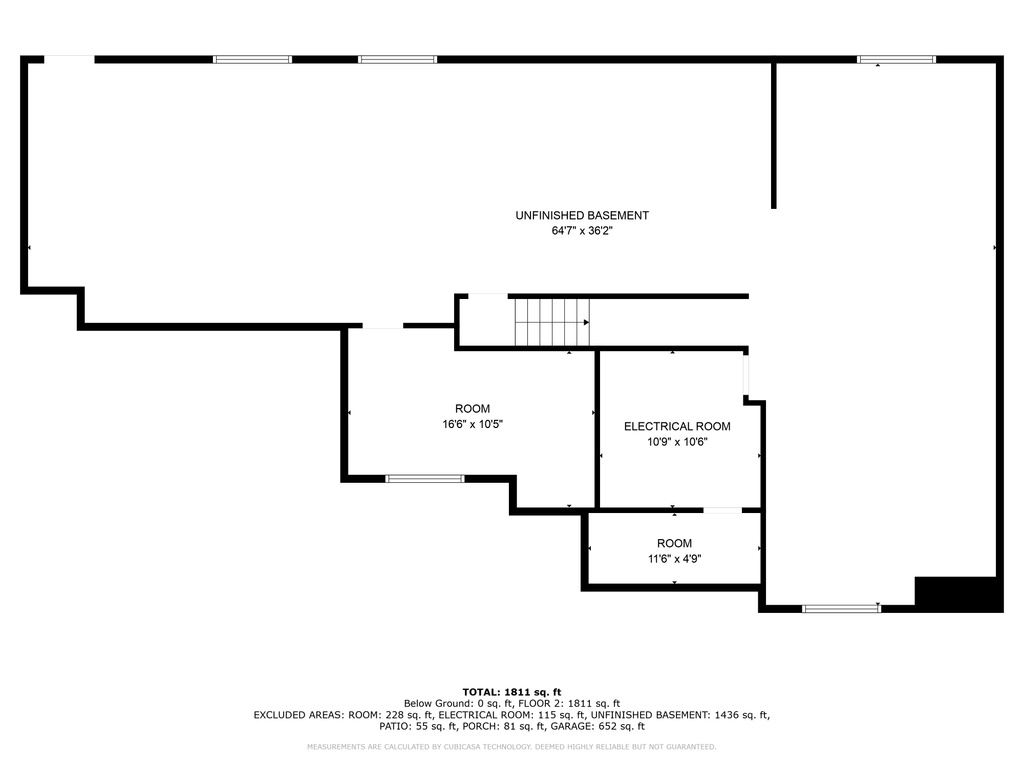Property Facts
l o v e w h e r e y o u l i v e PRICE REDUCED! Beautiful Luxury Main Floor Living Home in the prestigious Wellspring neighborhood. This home is Move In Ready with an Open Floor Plan, huge 4 panel 8' tall sliding glass door in the dining room, vaulted ceilings, gourmet kitchen with a stunning waterfall island and walk in pantry, beautiful LVP flooring, 3 car garage, Quantum Fiber Internet & exterior basement entrance. Amazing lake and mountain views. 9' walls on both levels. Front & rear landscaping is complete, Fridge, and stackable Washer & Dryer are included. Seller to pay $7,500 toward Buyers Closing Costs if Buyer uses Security Home Mortgage for financing. This home is a must see. Call today to schedule a private showing.
Property Features
Interior Features Include
- Bath: Master
- Bath: Sep. Tub/Shower
- Closet: Walk-In
- Den/Office
- Dishwasher, Built-In
- Disposal
- Oven: Gas
- Range: Gas
- Vaulted Ceilings
- Granite Countertops
- Floor Coverings: Carpet; Laminate; Tile
- Air Conditioning: Central Air; Electric
- Heating: Forced Air; Gas: Central; >= 95% efficiency
- Basement: (0% finished) Entrance; Full
Exterior Features Include
- Exterior: Basement Entrance; Double Pane Windows; Entry (Foyer); Walkout
- Lot: Curb & Gutter; Road: Paved; Sidewalks; Sprinkler: Auto-Part; Terrain: Grad Slope; View: Lake; View: Mountain
- Landscape: Landscaping: Part
- Roof: Asphalt Shingles
- Exterior: Stone; Stucco; Cement Board
- Patio/Deck: 1 Patio
- Garage/Parking: Attached; Opener
- Garage Capacity: 3
Inclusions
- Dryer
- Fireplace Equipment
- Microwave
- Range
- Range Hood
- Refrigerator
- Washer
Other Features Include
- Amenities: Cable Tv Available; Cable Tv Wired; Electric Dryer Hookup
- Utilities: Gas: Connected; Power: Connected; Sewer: Connected; Sewer: Public; Water: Connected
- Water: Culinary; Irrigation: Pressure
Zoning Information
- Zoning: RES
Rooms Include
- 3 Total Bedrooms
- Floor 1: 3
- 3 Total Bathrooms
- Floor 1: 2 Full
- Floor 1: 1 Half
- Other Rooms:
- Floor 1: 1 Family Rm(s); 1 Den(s);; 1 Kitchen(s); 1 Semiformal Dining Rm(s); 1 Laundry Rm(s);
Square Feet
- Floor 1: 1982 sq. ft.
- Basement 1: 1982 sq. ft.
- Total: 3964 sq. ft.
Lot Size In Acres
- Acres: 0.23
Buyer's Brokerage Compensation
2.5% - The listing broker's offer of compensation is made only to participants of UtahRealEstate.com.
Schools
Designated Schools
View School Ratings by Utah Dept. of Education
Nearby Schools
| GreatSchools Rating | School Name | Grades | Distance |
|---|---|---|---|
7 |
Sage Hills School Public Preschool, Elementary |
PK | 0.93 mi |
7 |
Lake Mountain Middle Public Middle School |
7-9 | 3.29 mi |
6 |
Westlake High School Public High School |
10-12 | 4.39 mi |
8 |
Saratoga Shores School Public Preschool, Elementary |
PK | 3.07 mi |
7 |
Springside School Public Preschool, Elementary |
PK | 3.37 mi |
8 |
Dry Creek School Public Preschool, Elementary |
PK | 4.05 mi |
5 |
Snow Springs School Public Preschool, Elementary |
PK | 4.46 mi |
6 |
Vista Heights Middle School Public Middle School, High School |
7-10 | 4.50 mi |
NR |
New Haven School Private Middle School, High School |
8-12 | 4.63 mi |
7 |
Lakeview Academy Charter Elementary, Middle School |
K-9 | 4.75 mi |
7 |
Silver Lake Elementary Public Preschool, Elementary |
PK | 4.77 mi |
6 |
Thunder Ridge Elementary Public Preschool, Elementary |
PK | 4.87 mi |
5 |
Meadow School Public Preschool, Elementary |
PK | 5.03 mi |
4 |
Willowcreek Middle School Public Middle School |
7-9 | 5.21 mi |
6 |
Brookhaven School Public Preschool, Elementary, Middle School, High School |
PK | 5.28 mi |
Nearby Schools data provided by GreatSchools.
For information about radon testing for homes in the state of Utah click here.
This 3 bedroom, 3 bathroom home is located at 3533 S Mcgregor Ln in Saratoga Springs, UT. Built in 2023, the house sits on a 0.23 acre lot of land and is currently for sale at $700,000. This home is located in Utah County and schools near this property include Harbor Point Elementary Elementary School, Lake Mountain Middle School, Westlake High School and is located in the Alpine School District.
Search more homes for sale in Saratoga Springs, UT.
Contact Agent

Listing Broker
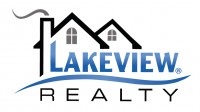
Lakeview Realty Inc
268 W 1000 S
Lehi, UT 84043
801-471-6051
