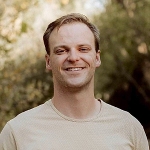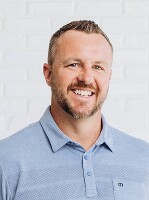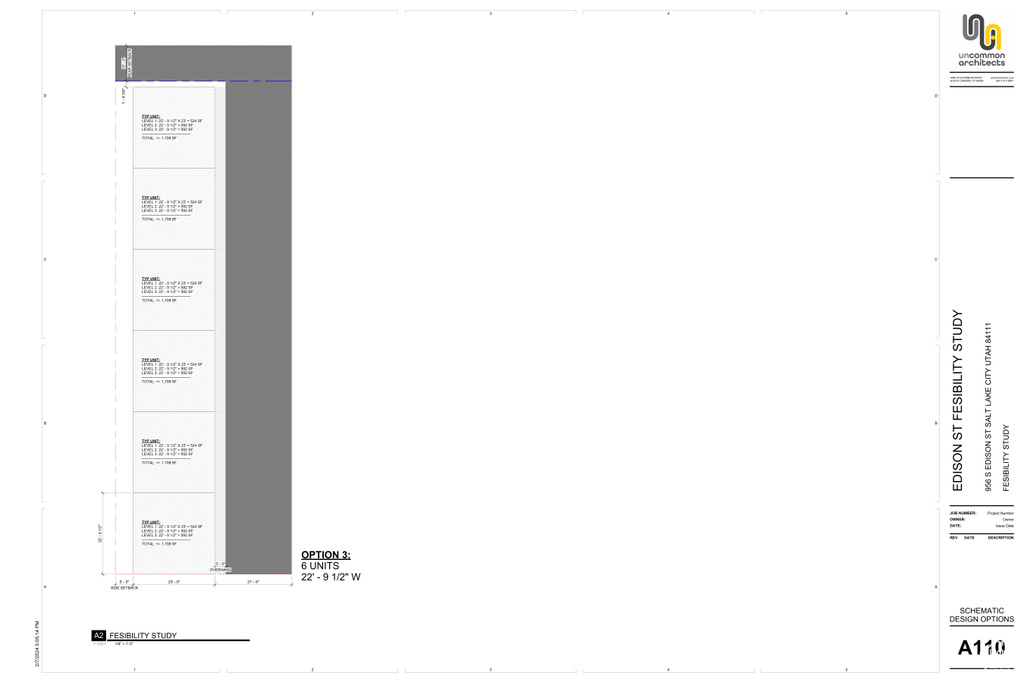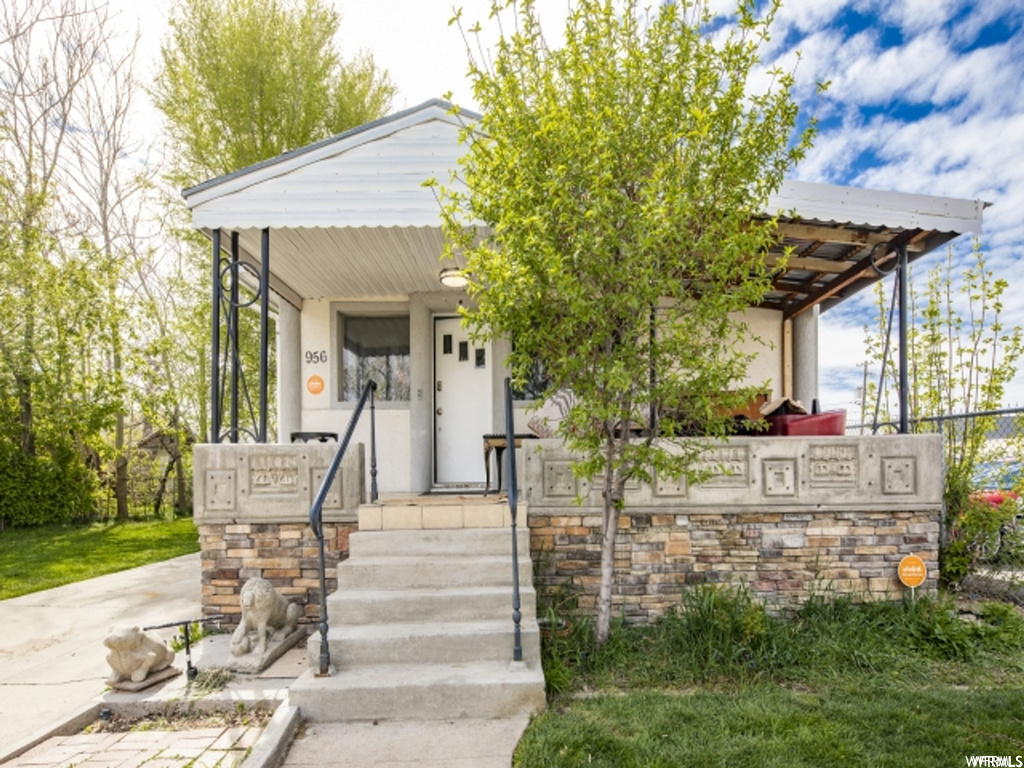Property Facts
This current single family home could be a developers next project! Slated for 6 or 7 townhome units that would be Airbnb/short term rental approved! (see picture for 2 available options) The city has already been met with and looked over this project, which will allow for these options! Current zoning on this property is CC (Corridor Commercial) which will allow for residential, mixed use, or full commercial buildings to be built. A feasibility study has been completed on the property and this lot will allow for 6 or 7 units depending on density/size. Units can be built and sold individually as "condo" units per the city review. There is also the option to add a studio space to at least one end unit, or possible work from home office/commercial space (i.e. for hair or nail salon, massage area, etc.) Lots of options on this property with the current zoning. Inquire with agent for more information, questions, etc. As a single family rental, this property is leased for $2,384 per month until 11/30/2024 but could be cancelled earlier if needed.
Property Features
Interior Features Include
- See Remarks
- Bath: Master
- Closet: Walk-In
- Den/Office
- Floor Coverings: Carpet; Linoleum
- Window Coverings: None
- Air Conditioning: See Remarks; Evap. Cooler: Window
- Heating: Forced Air; Gas: Central
- Basement: (95% finished) Full; Shelf
Exterior Features Include
- Exterior: See Remarks; Out Buildings; Porch: Open; Secured Parking; Patio: Open
- Lot: Fenced: Full; Sprinkler: Auto-Part; Terrain, Flat; View: Valley
- Landscape: Landscaping: Full; Mature Trees
- Roof: Asphalt Shingles
- Exterior: Brick; Stucco
- Patio/Deck: 1 Patio 1 Deck
- Garage/Parking: See Remarks; Detached; Parking: Uncovered; Rv Parking; Workshop
- Garage Capacity: 2
Inclusions
- See Remarks
- Range
- Refrigerator
- Storage Shed(s)
- Window Coverings
- Workbench
Other Features Include
- Amenities: See Remarks; Cable Tv Available; Electric Dryer Hookup; Workshop
- Utilities: Gas: Connected; Power: Connected; Sewer: Connected; Sewer: Private; Water: Connected
- Water: Culinary
Zoning Information
- Zoning: RES
Rooms Include
- 3 Total Bedrooms
- Floor 1: 1
- Basement 1: 2
- 3 Total Bathrooms
- Floor 1: 1 Full
- Basement 1: 1 Three Qrts
- Basement 1: 1 Half
- Other Rooms:
- Floor 1: 1 Family Rm(s); 1 Den(s);; 1 Kitchen(s);
- Basement 1: 1 Family Rm(s); 1 Laundry Rm(s);
Square Feet
- Floor 1: 1200 sq. ft.
- Basement 1: 770 sq. ft.
- Total: 1970 sq. ft.
Lot Size In Acres
- Acres: 0.17
Buyer's Brokerage Compensation
2% - The listing broker's offer of compensation is made only to participants of UtahRealEstate.com.
Schools
Designated Schools
View School Ratings by Utah Dept. of Education
Nearby Schools
| GreatSchools Rating | School Name | Grades | Distance |
|---|---|---|---|
2 |
Liberty School Public Preschool, Elementary |
PK | 0.24 mi |
1 |
Horizonte Instr & Trn Center Public Middle School, High School |
7-12 | 0.44 mi |
NR |
Salt Lake Technology Center Public High School |
9-12 | 0.71 mi |
8 |
Salt Lake Arts Academy Charter Elementary, Middle School |
5-8 | 0.15 mi |
NR |
Challenger School-Salt Lake Private Preschool, Elementary, Middle School |
PK | 0.43 mi |
NR |
Challenger School - Salt Lake Private Preschool, Elementary, Middle School |
PK | 0.46 mi |
NR |
K12 International Academy Private Elementary, Middle School, High School |
K-12 | 0.58 mi |
NR |
The Keystone School Private Middle School, High School |
6-12 | 0.58 mi |
NR |
Miss Billies Kids Kampus Private Preschool, Elementary |
PK-K | 0.65 mi |
6 |
Whittier School Public Preschool, Elementary |
PK | 0.77 mi |
5 |
Innovations High School Public High School |
9-12 | 0.83 mi |
NR |
Innovations K-8 Public Elementary, Middle School |
K-8 | 0.83 mi |
8 |
Hawthorne School Public Elementary |
K-6 | 1.13 mi |
NR |
Salt Lake District Preschool, Elementary, Middle School, High School |
1.14 mi | |
NR |
Salt Lake Virtual School Public Middle School, High School |
7-12 | 1.14 mi |
Nearby Schools data provided by GreatSchools.
For information about radon testing for homes in the state of Utah click here.
This 3 bedroom, 3 bathroom home is located at 956 S Edison St in Salt Lake City, UT. Built in 1915, the house sits on a 0.17 acre lot of land and is currently for sale at $550,000. This home is located in Salt Lake County and schools near this property include Lincoln Elementary School, Clayton Middle School, East High School and is located in the Salt Lake School District.
Search more homes for sale in Salt Lake City, UT.
Contact Agent

Listing Broker

Real Broker, LLC
6975 Union Park Avenue
Suite 600
Cottonwood Heights, UT 84047
646-859-2368

