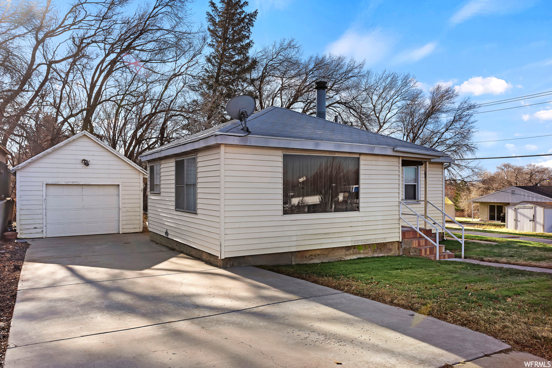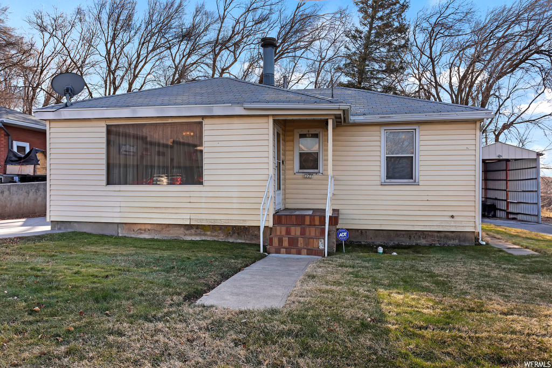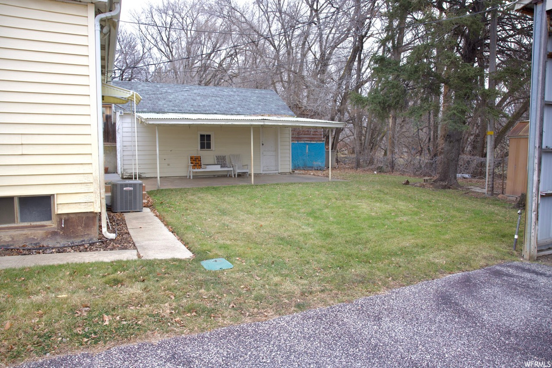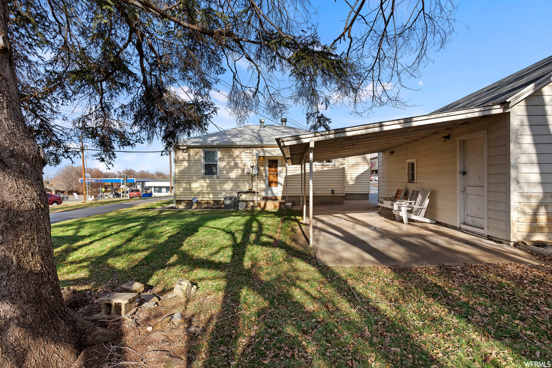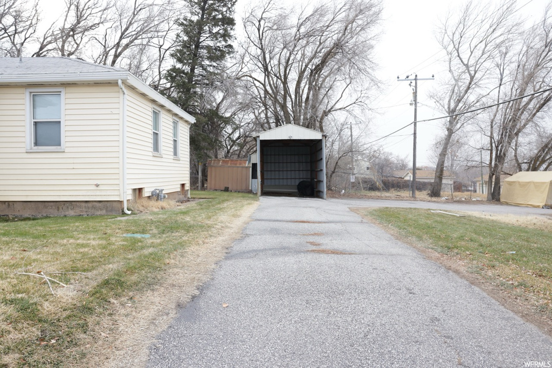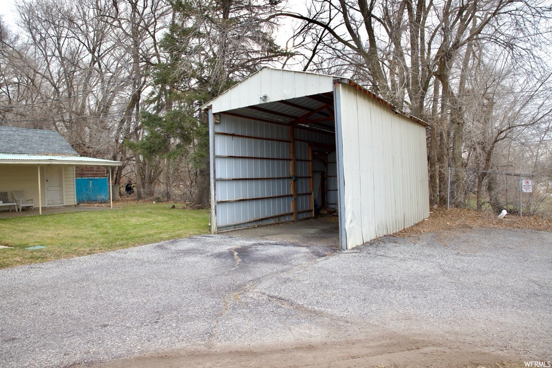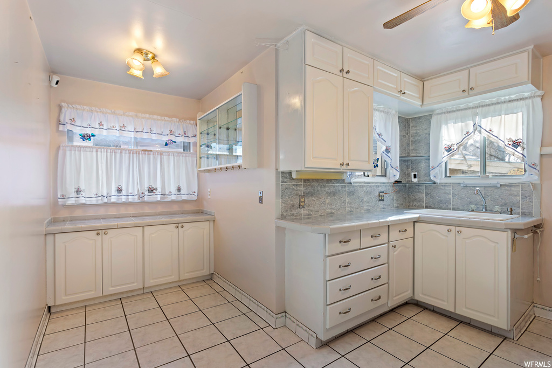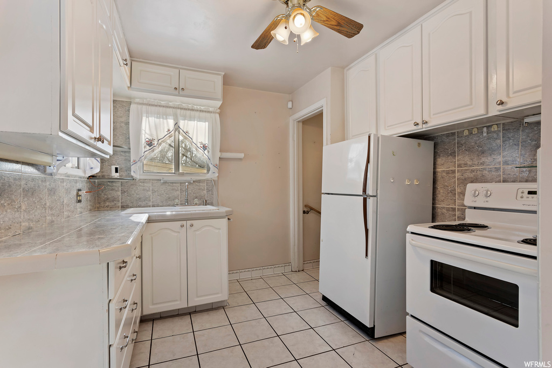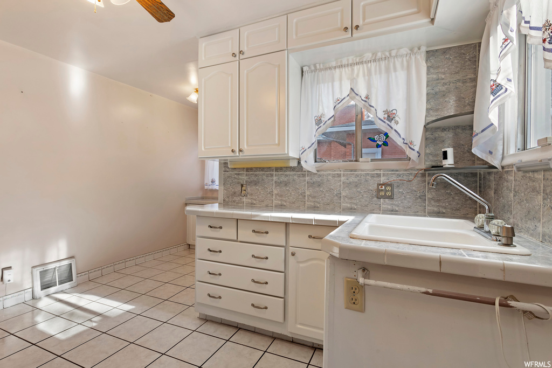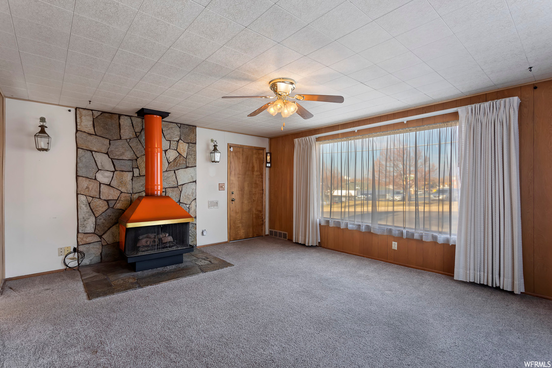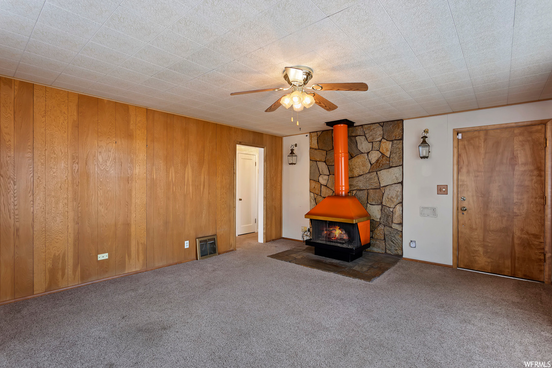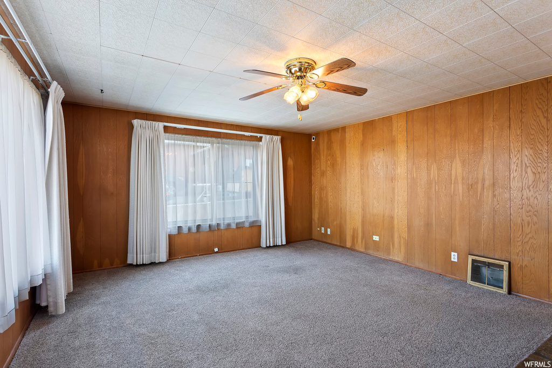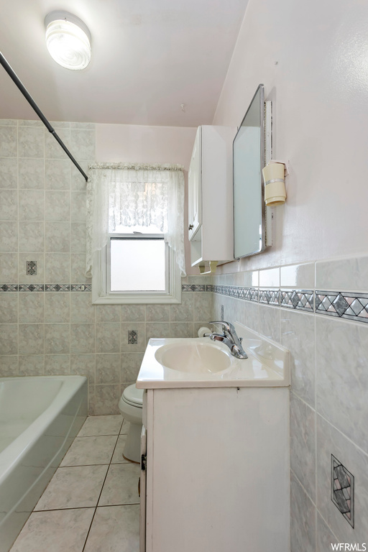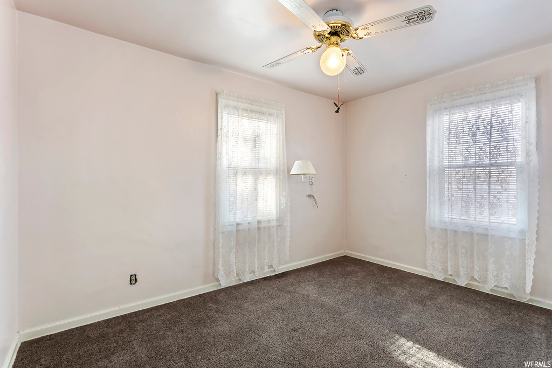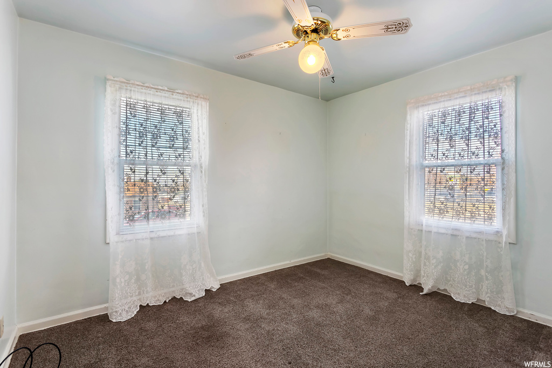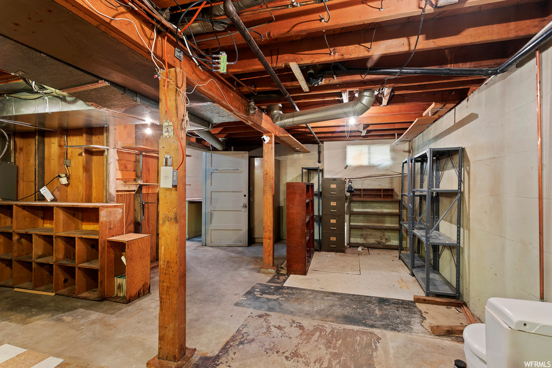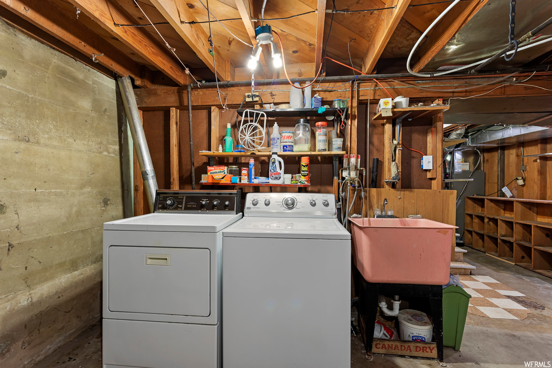Property Facts
Price update!!!! Step into history with this 1947-built home, a captivating blend of vintage charm and untapped potential. Nestled above Harrison Boulevard, the residence radiates timeless character through its large, sunlit rooms. Offered as-is, the property invites visionaries to unleash creativity within its historic walls. The basement, a versatile canvas, houses a nostalgic laundry room, adding to the home's rich narrative. The shared RV asphalt driveway on the West side, operating under an easement with the neighboring property at 2102 Harrison Blvd, enhances convenience while fostering a harmonious neighborhood atmosphere. Comprising two parcels, #13-122-0009 (0.16 acres) and #13-122-0010 (0.03 acres), the latter was added during driveway and garage construction. Square footage details are sourced from County Records, with the buyer encouraged to verify all information during the Due Diligence period. Legal safeguards are integrated, ensuring a transparent transaction, including the property being sold "as-is," buyer adherence to easement terms, and the buyer's responsibility for Due Diligence verification.
Property Features
Interior Features Include
- Alarm: Fire
- Range/Oven: Free Stdng.
- Smart Thermostat(s)
- Floor Coverings: Carpet; Tile
- Window Coverings: Blinds; Draperies
- Air Conditioning: Central Air; Electric
- Heating: Gas: Central
- Basement: (0% finished) Partial
Exterior Features Include
- Exterior: Double Pane Windows; Out Buildings; Patio: Covered; Porch: Open; Storm Doors
- Lot: Fenced: Part; Sprinkler: Auto-Full; Terrain, Flat; View: Mountain
- Landscape: Landscaping: Full; Mature Trees; Pines
- Roof: Asphalt Shingles
- Exterior: Vinyl
- Patio/Deck: 1 Patio
- Garage/Parking: Detached; Parking: Covered; Rv Parking
- Garage Capacity: 1
Inclusions
- Ceiling Fan
- Dryer
- Freezer
- Range
- Refrigerator
- Satellite Dish
- Storage Shed(s)
- Washer
- Window Coverings
- Smart Thermostat(s)
Other Features Include
- Amenities: Cable Tv Wired; Electric Dryer Hookup
- Utilities: Gas: Connected; Power: Connected; Sewer: Connected; Water: Connected
- Water: Culinary; Secondary
Zoning Information
- Zoning: RES
Rooms Include
- 2 Total Bedrooms
- Floor 1: 2
- 2 Total Bathrooms
- Floor 1: 1 Full
- Basement 1: 1 Half
- Other Rooms:
- Floor 1: 1 Family Rm(s); 1 Kitchen(s);
- Basement 1: 1 Laundry Rm(s);
Square Feet
- Floor 1: 766 sq. ft.
- Basement 1: 766 sq. ft.
- Total: 1532 sq. ft.
Lot Size In Acres
- Acres: 0.16
Buyer's Brokerage Compensation
2.5% - The listing broker's offer of compensation is made only to participants of UtahRealEstate.com.
Schools
Designated Schools
View School Ratings by Utah Dept. of Education
Nearby Schools
| GreatSchools Rating | School Name | Grades | Distance |
|---|---|---|---|
6 |
Taylor Canyon School Public Elementary |
K-6 | 0.50 mi |
NR |
Surpass High School (YIC) Public Middle School, High School |
8-12 | 0.44 mi |
4 |
Ogden High School Public High School |
10-12 | 0.95 mi |
NR |
Polk School Public Elementary |
K-6 | 0.65 mi |
NR |
Ogden City District Preschool, Elementary, Middle School, High School |
0.65 mi | |
NR |
Ogden Online Elementary Public Elementary |
K-6 | 0.65 mi |
NR |
Ogden Online Secondary Public Middle School, High School |
7-12 | 0.65 mi |
NR |
Contracted Special Education Public Elementary, Middle School, High School |
K-12 | 0.65 mi |
NR |
Spec Educ Atc Public Preschool, Elementary, Middle School, High School |
PK | 0.65 mi |
NR |
Bennett Home Program Public Elementary, Middle School |
K-7 | 0.69 mi |
3 |
New Bridge Elementary Public Preschool, Elementary |
PK | 0.86 mi |
3 |
James Madison School Public Preschool, Elementary |
PK | 0.88 mi |
NR |
Gramercy School Public Preschool, Elementary |
PK | 0.96 mi |
NR |
St Joseph Catholic High School Private High School |
9-12 | 0.99 mi |
NR |
Utah Schools For Deaf & Blind Preschool, Elementary, Middle School, High School |
0.99 mi |
Nearby Schools data provided by GreatSchools.
For information about radon testing for homes in the state of Utah click here.
This 2 bedroom, 2 bathroom home is located at 1227 E 21st St in Ogden, UT. Built in 1947, the house sits on a 0.16 acre lot of land and is currently for sale at $324,900. This home is located in Weber County and schools near this property include Taylor Canyon Elementary School, Mound Fort Middle School, Ogden High School and is located in the Ogden School District.
Search more homes for sale in Ogden, UT.
Contact Agent

Listing Broker

Hybrid Real Estate
3348 N 2575 W
Farr West, UT 84404
801-668-7060
