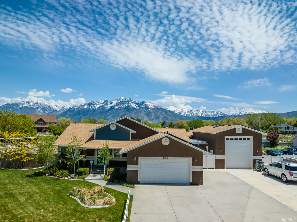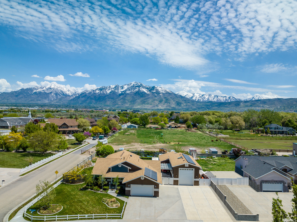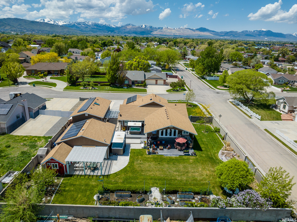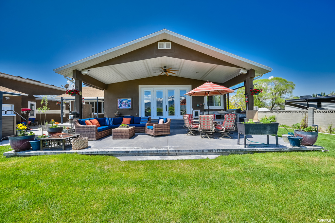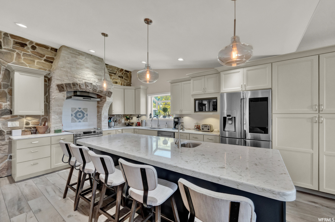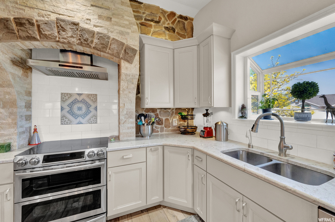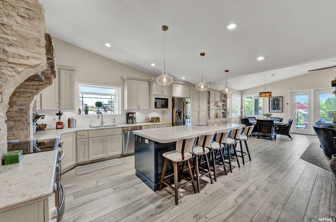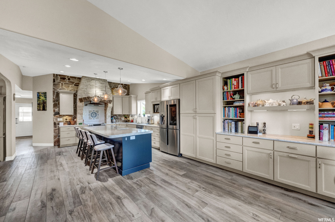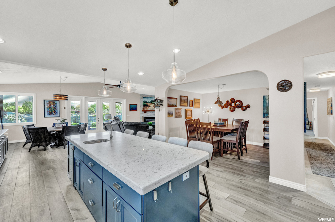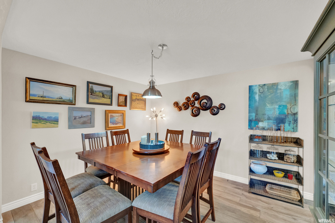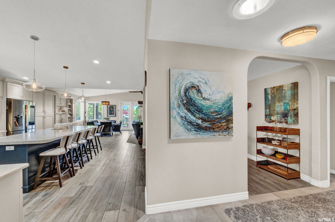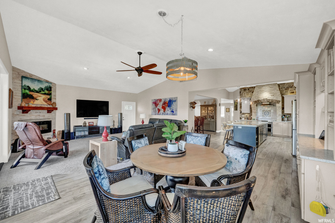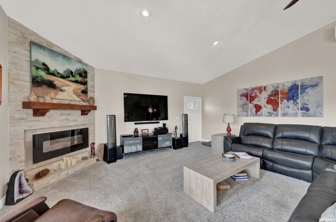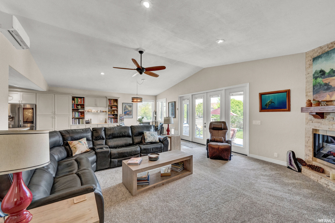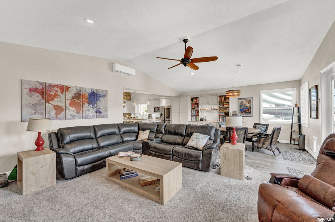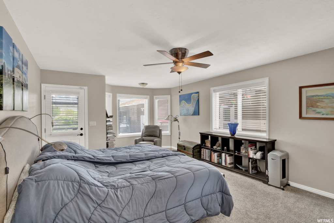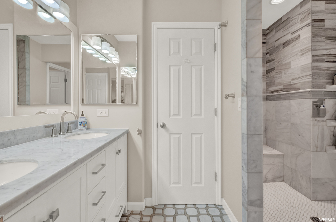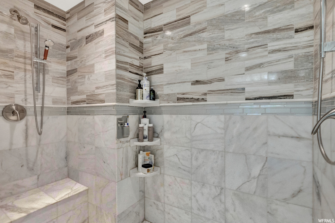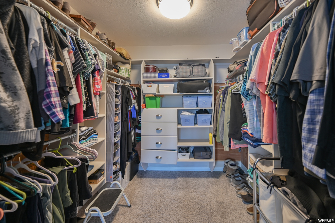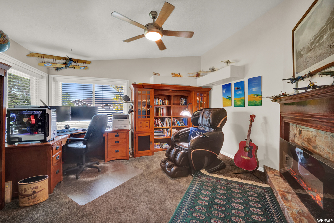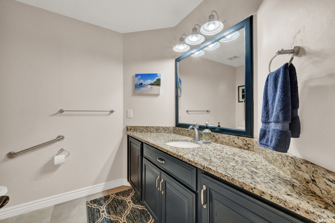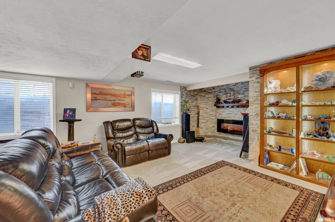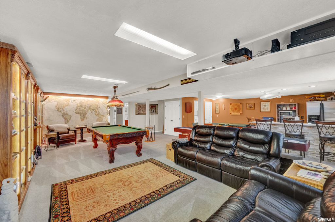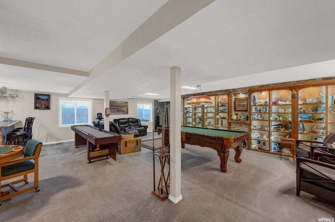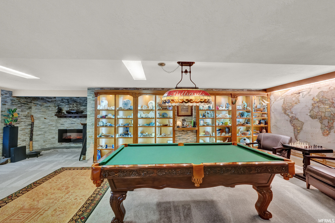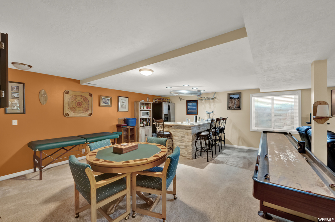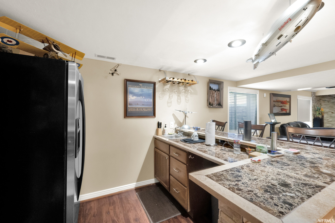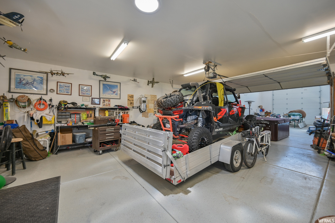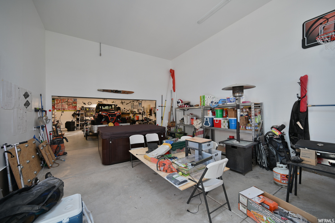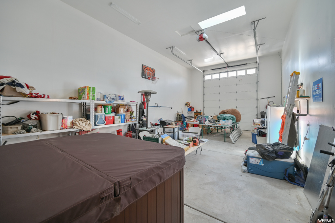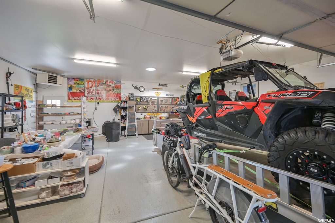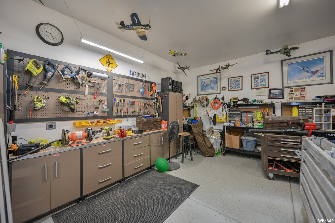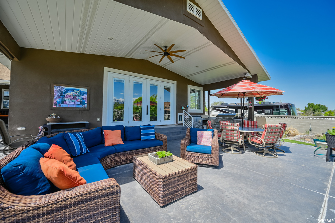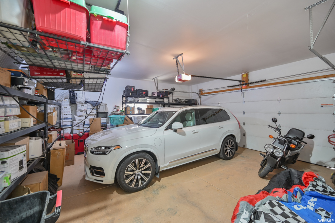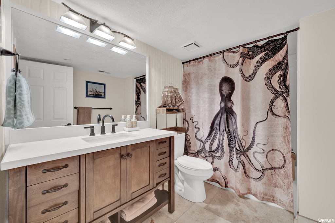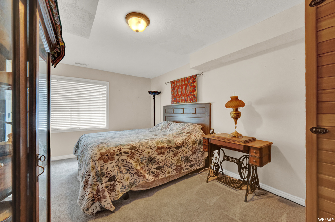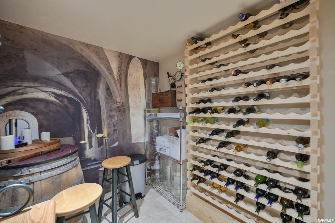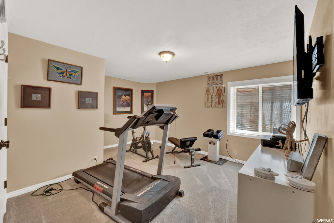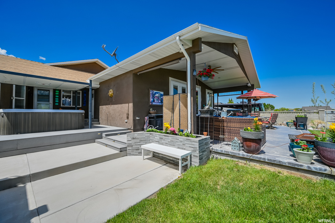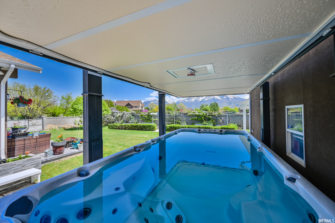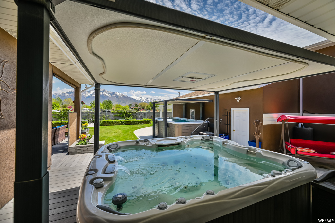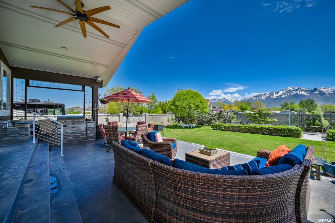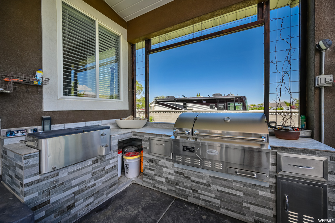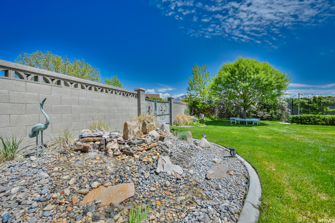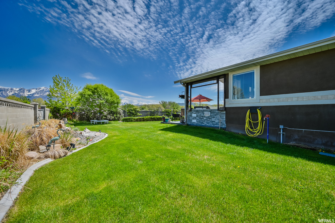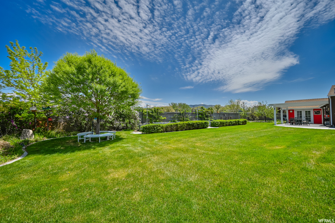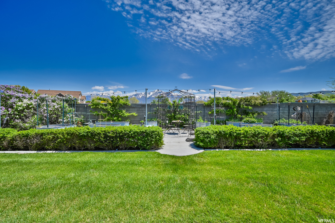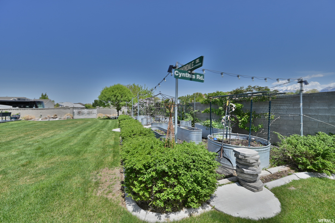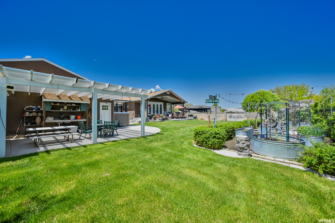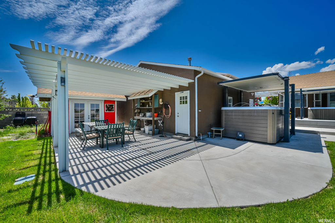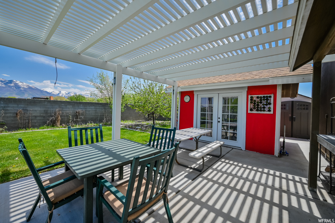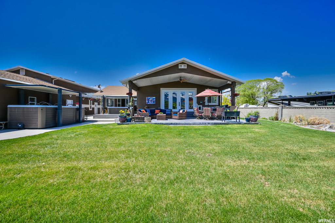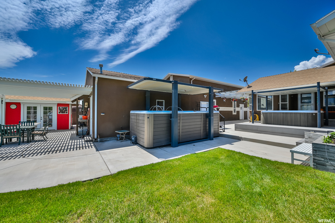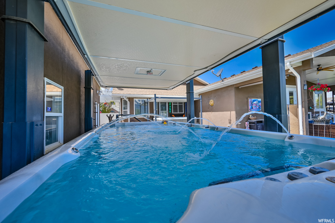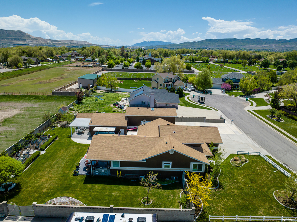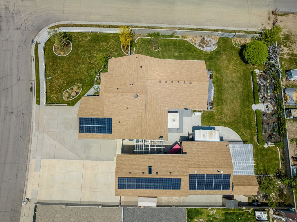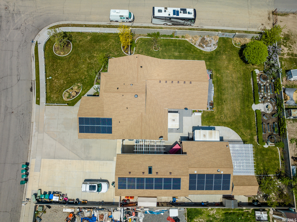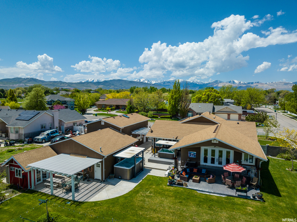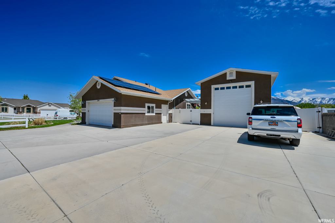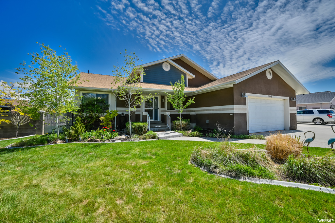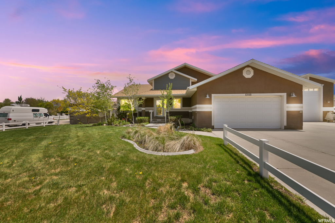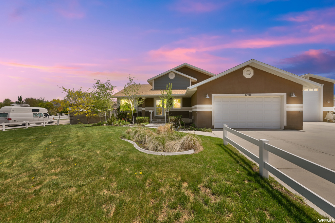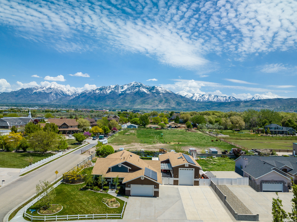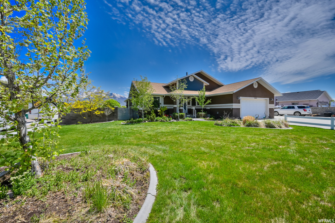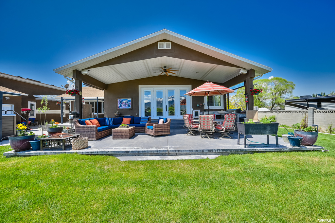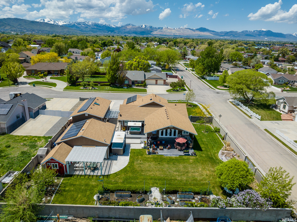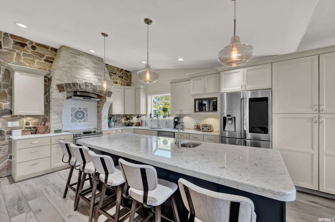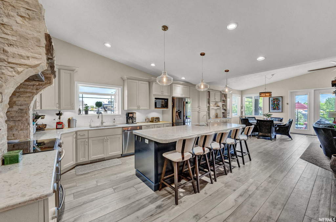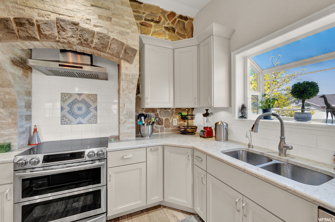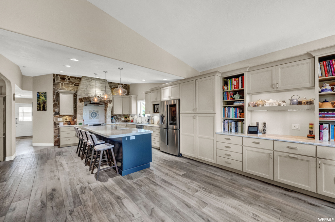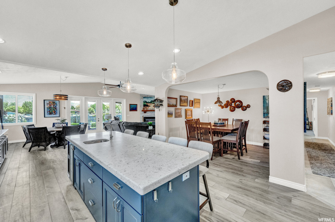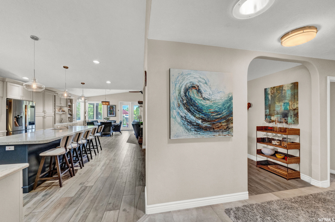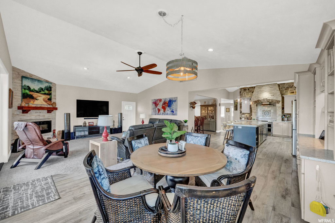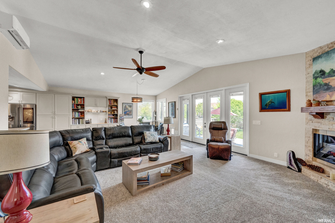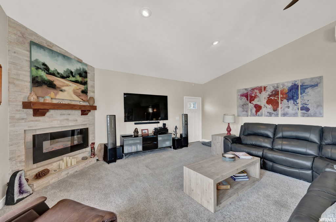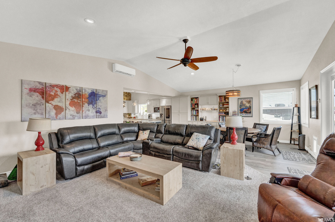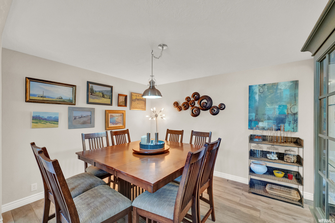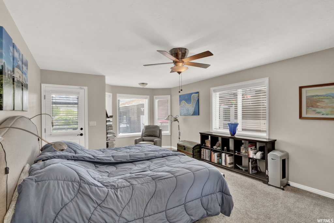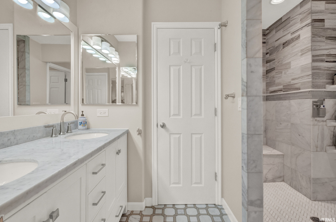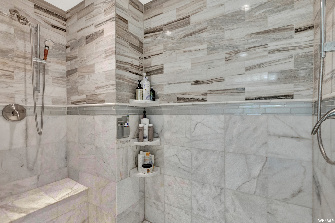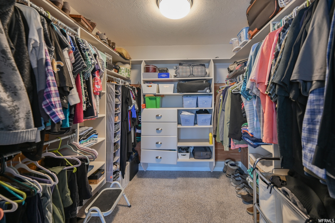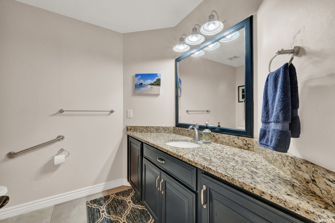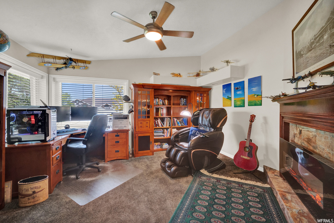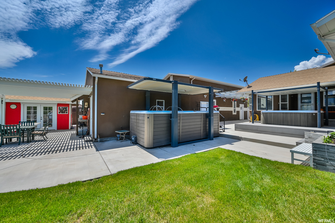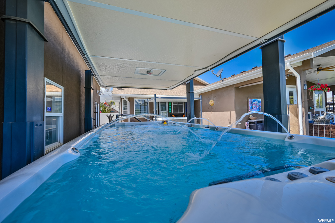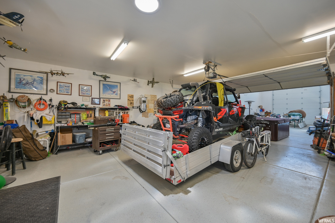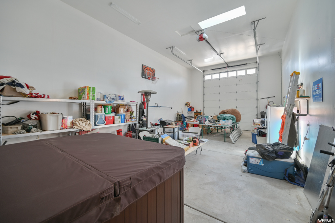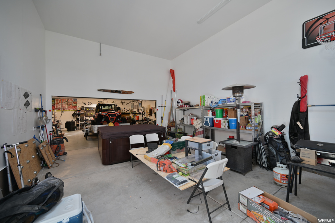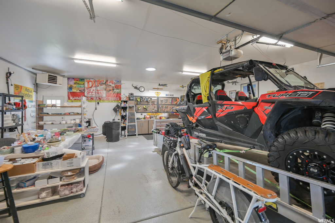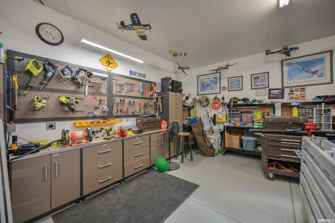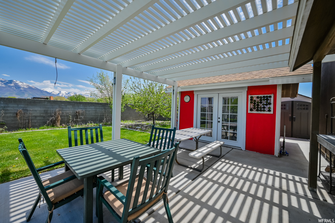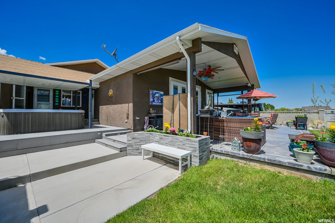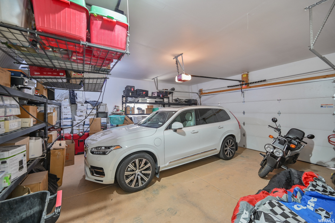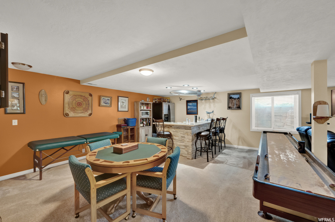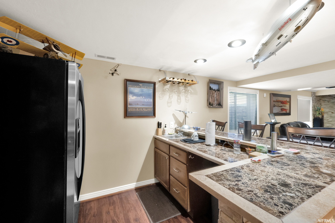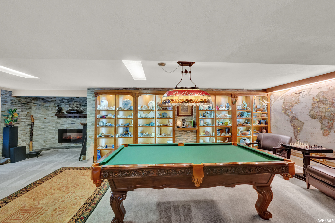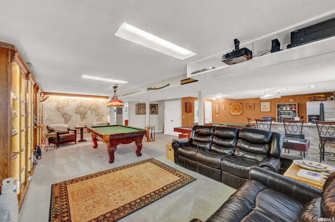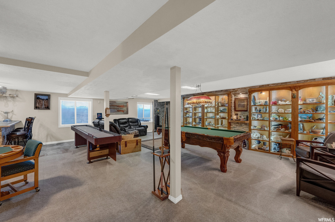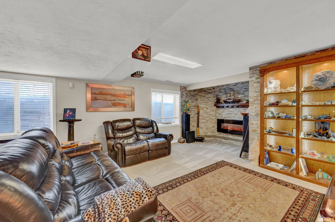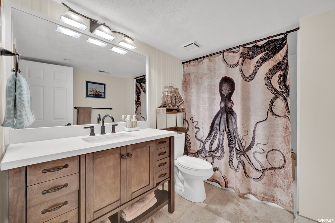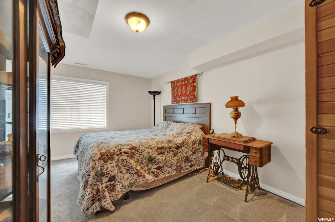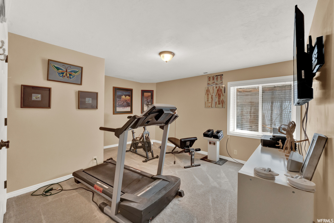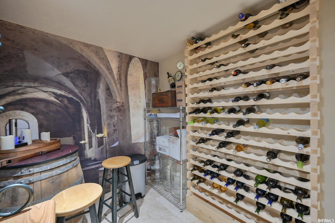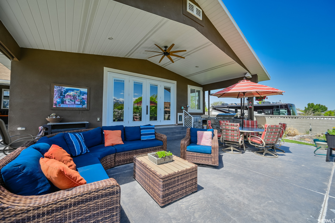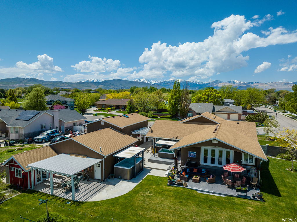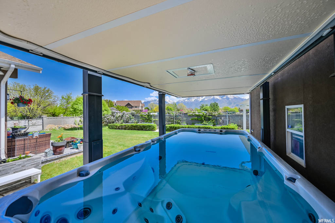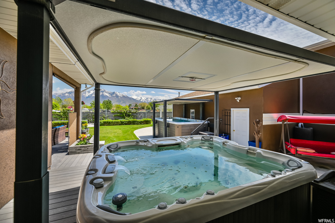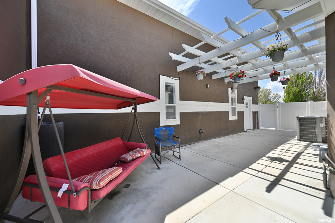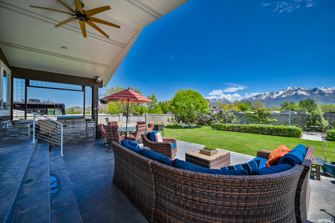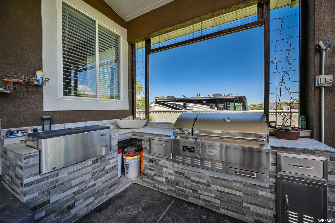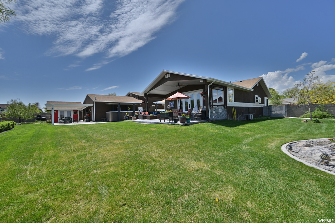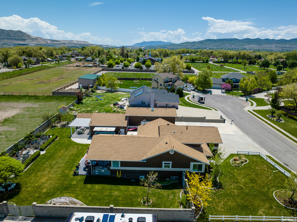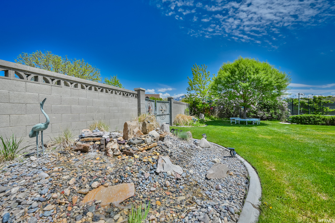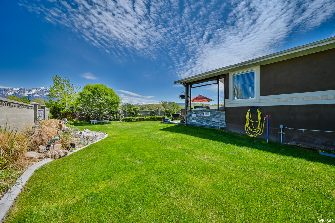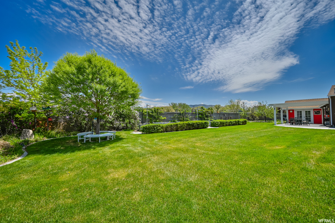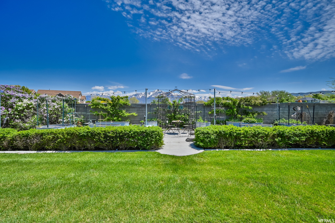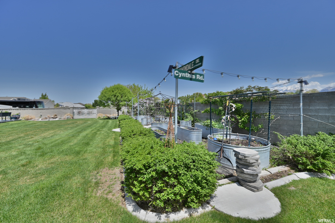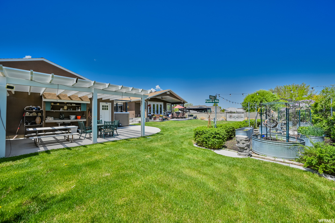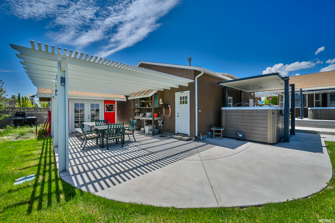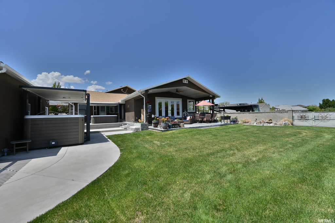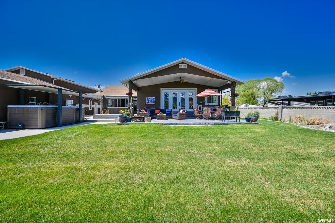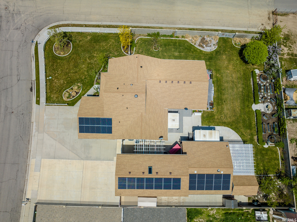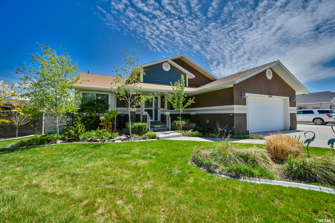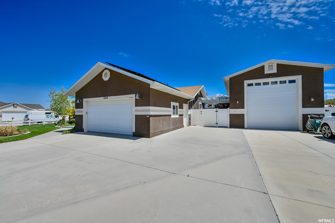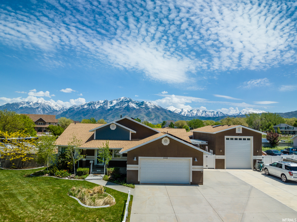Property Facts
Welcome to this stunning newly remodeled 4000 square foot home on a half-acre lot, offering breathtaking mountain views and a huge shop! Indeed, this property has plenty of space for storage and hobbies! The detached garage is spacious enough to satisfy any hobbyist, as it measures 30 feet by 30 feet and comes equipped with both insulation and heating. It's connected to a 20-foot by 40-foot RV garage, which offers even more space for additional vehicles or equipment. As you step inside, you'll be greeted by the tastefully updated gourmet kitchen featuring quartz countertops and a spacious island. Its open-concept design seamlessly connects to the expansive 20 x 30 great room, creating an ideal space for entertaining guests. The backyard is a private oasis with mountain views, featuring a covered patio with a built-in BBQ, a deluxe 9' Sundance spa with auto lift on the master bedroom deck, the nicest swim spa available is negotiable, two pergolas for additional outdoor living space. The lower level offers a spacious family room with a fireplace, TV projector, pool and shuffleboard tables, a wet bar, curio cabinets, wine cellar-style storage, and a full bathroom. This home has undergone comprehensive renovation and is now like new, with all major aspects completely redone. The property boasts of new roofs, new upgraded plumbing, upgraded electrical panel, a new modern kitchen, a new American Standard heating and air system with UV sanitizer, a new insulated RV garage, new concrete driveways and patios, new exterior paint, new landscaping, and a new 29-panel solar system (paid off). Soft water system, and an instant water heater This exceptional property truly has something for everyone.
Property Features
Interior Features Include
- Bath: Master
- Central Vacuum
- Closet: Walk-In
- Den/Office
- Dishwasher, Built-In
- Disposal
- Great Room
- Kitchen: Updated
- Range/Oven: Free Stdng.
- Vaulted Ceilings
- Instantaneous Hot Water
- Granite Countertops
- Video Door Bell(s)
- Video Camera(s)
- Smart Thermostat(s)
- Floor Coverings: Carpet; Tile
- Window Coverings: Blinds; Full; Shades
- Air Conditioning: Central Air; Electric; Active Solar
- Heating: Forced Air; Gas: Central; >= 95% efficiency
- Basement: (100% finished) Full
Exterior Features Include
- Exterior: Awnings; Bay Box Windows; Deck; Covered; Double Pane Windows; Entry (Foyer); Horse Property; Out Buildings; Outdoor Lighting; Patio: Covered; Skylights; Storm Doors
- Lot: Corner Lot; Cul-de-Sac; Curb & Gutter; Fenced: Full; Road: Paved; Sidewalks; Sprinkler: Auto-Full; Terrain, Flat; View: Mountain; Drip Irrigation: Auto-Full; Rainwater Collection
- Landscape: Fruit Trees; Landscaping: Full; Mature Trees; Vegetable Garden; Waterfall
- Roof: Asphalt Shingles
- Exterior: Asphalt Shingles; Stucco
- Patio/Deck: 1 Patio 1 Deck
- Garage/Parking: Attached; Heated; Opener; Parking: Uncovered; Rv Parking; Workshop
- Garage Capacity: 10
Inclusions
- Alarm System
- Ceiling Fan
- Electric Air Cleaner
- Hot Tub
- Range
- Range Hood
- Refrigerator
- Satellite Equipment
- Satellite Dish
- Storage Shed(s)
- Water Softener: Own
- Window Coverings
- Video Door Bell(s)
- Video Camera(s)
Other Features Include
- Amenities: Cable Tv Wired; Electric Dryer Hookup; Gas Dryer Hookup; Workshop
- Utilities: Gas: Connected; Power: Connected; Sewer: Connected; Sewer: Public; Water: Connected
- Water: Culinary; Secondary
- Spa
Zoning Information
- Zoning: 1122
Rooms Include
- 4 Total Bedrooms
- Floor 1: 2
- Basement 1: 2
- 3 Total Bathrooms
- Floor 1: 1 Three Qrts
- Floor 1: 1 Half
- Basement 1: 1 Full
- Other Rooms:
- Floor 1: 1 Kitchen(s); 1 Laundry Rm(s);
- Basement 1: 1 Kitchen(s);
Square Feet
- Floor 1: 2268 sq. ft.
- Basement 1: 1668 sq. ft.
- Total: 3936 sq. ft.
Lot Size In Acres
- Acres: 0.50
Buyer's Brokerage Compensation
2.5% - The listing broker's offer of compensation is made only to participants of UtahRealEstate.com.
Schools
Designated Schools
View School Ratings by Utah Dept. of Education
Nearby Schools
| GreatSchools Rating | School Name | Grades | Distance |
|---|---|---|---|
5 |
Riverton School Public Elementary |
K-6 | 0.67 mi |
4 |
Oquirrh Hills Middle School Public Middle School |
7-9 | 1.38 mi |
NR |
Jordan Academy For Technology & Careers South Public High School |
10-12 | 0.76 mi |
NR |
Concordia Learning Center Private Preschool, Elementary |
PK-3 | 0.30 mi |
NR |
Oxford Academy Private Elementary, Middle School, High School |
2-12 | 0.74 mi |
6 |
Rosamond School Public Elementary |
K-6 | 1.02 mi |
7 |
Southland School Public Elementary |
K-6 | 1.35 mi |
6 |
Summit Academy - Bluffdale Charter Elementary |
K-6 | 1.40 mi |
5 |
Riverton High School Public High School |
10-12 | 1.59 mi |
8 |
Hawthorn Academy South Jordan Charter Elementary |
K-6 | 1.64 mi |
7 |
Bluffdale School Public Elementary |
K-6 | 1.81 mi |
8 |
North Star Academy Charter Elementary, Middle School |
K-9 | 1.83 mi |
NR |
Summit Academy - Independence Charter Preschool, Elementary, Middle School |
PK | 1.85 mi |
NR |
Saint Andrew Catholic School Private Preschool, Elementary, Middle School |
PK-8 | 1.85 mi |
NR |
Montessori At Riverton Private Preschool, Elementary, Middle School |
PK-8 | 1.85 mi |
Nearby Schools data provided by GreatSchools.
For information about radon testing for homes in the state of Utah click here.
This 4 bedroom, 3 bathroom home is located at 13049 S Trotter Court in Riverton, UT. Built in 1994, the house sits on a 0.50 acre lot of land and is currently for sale at $1,199,000. This home is located in Salt Lake County and schools near this property include Riverton Elementary School, Oquirrh Hills Middle School, Riverton High School and is located in the Jordan School District.
Search more homes for sale in Riverton, UT.
Contact Agent

Listing Broker

Century 21 Everest
6925 S Union Park Center
Suite 120
Midvale, UT 84047
801-449-3000
