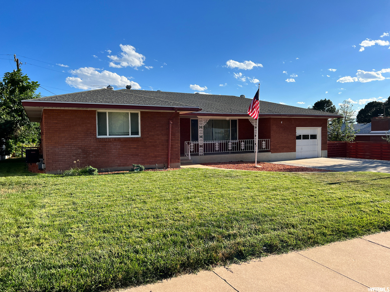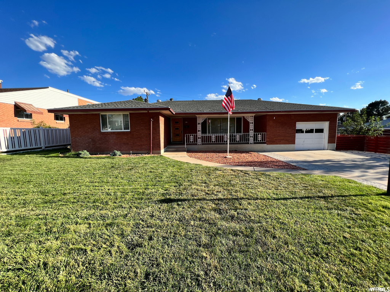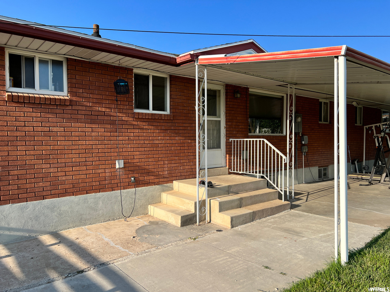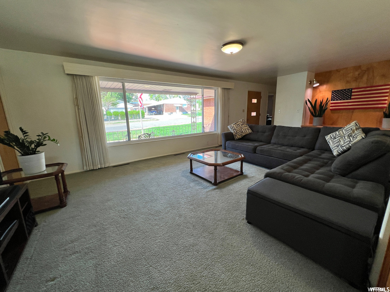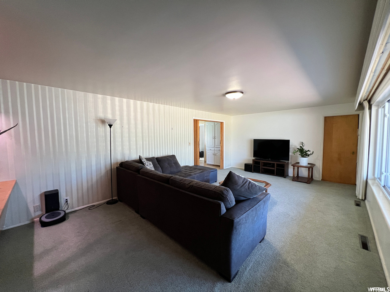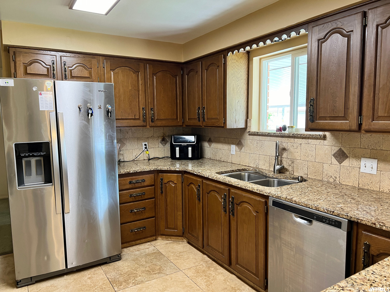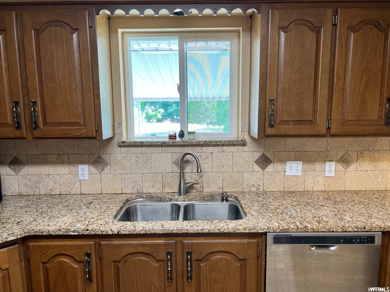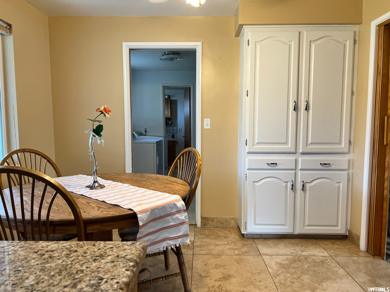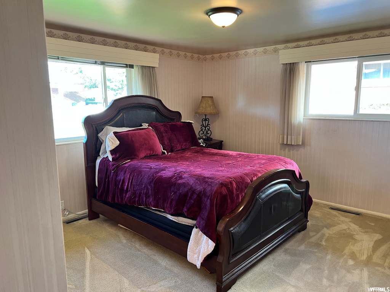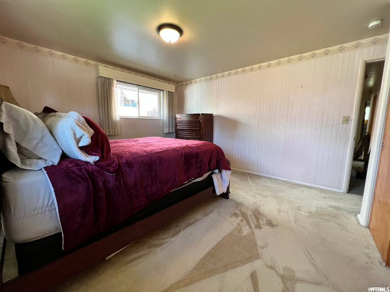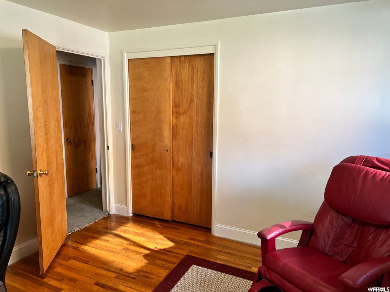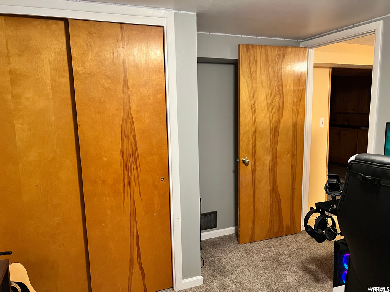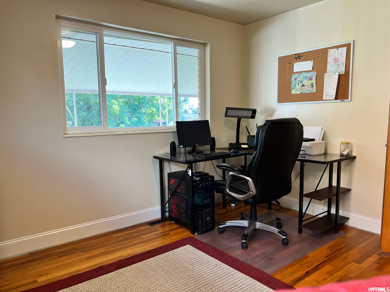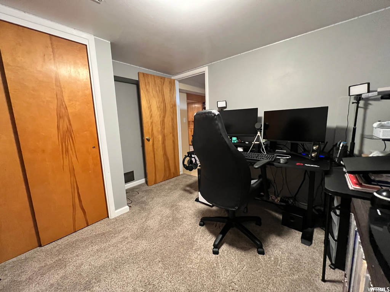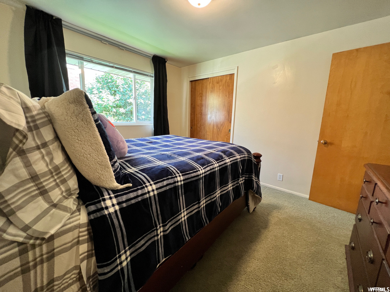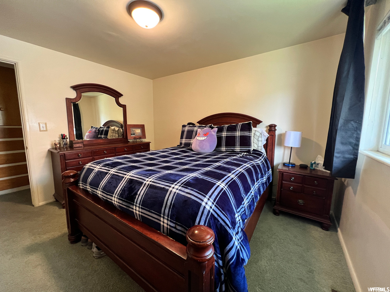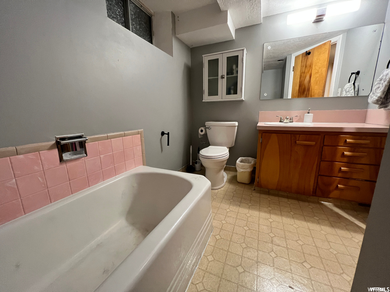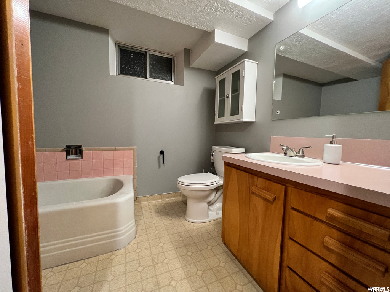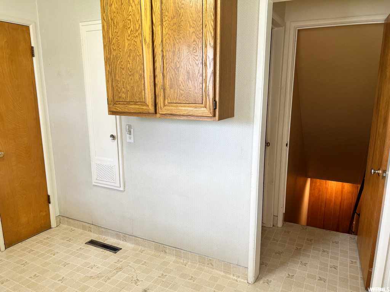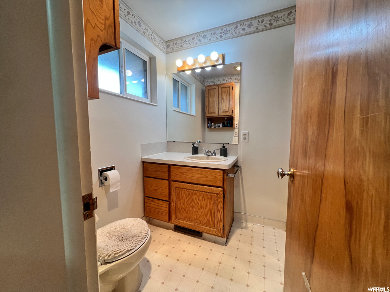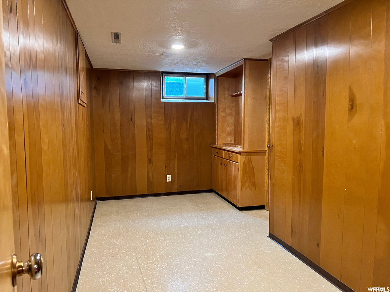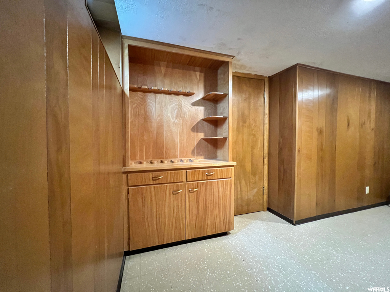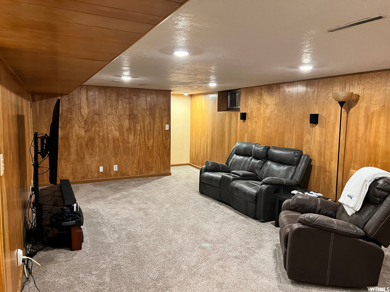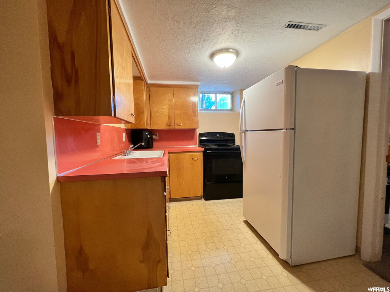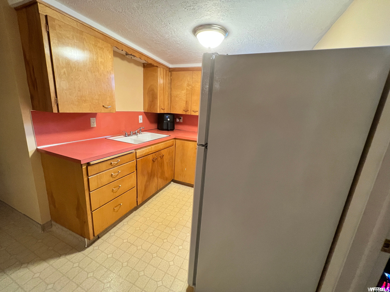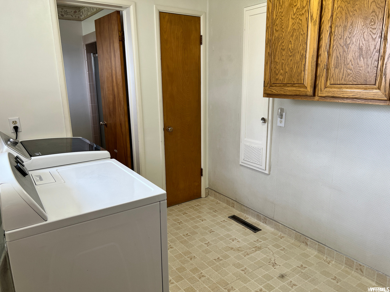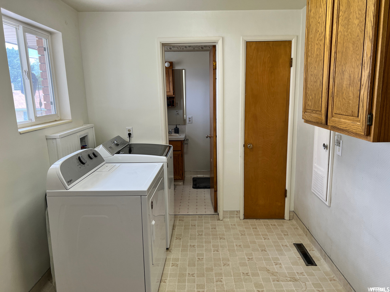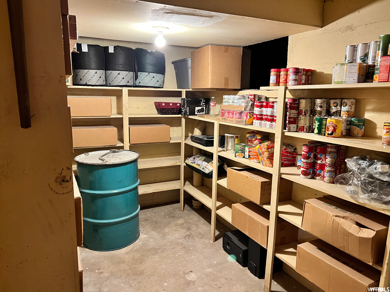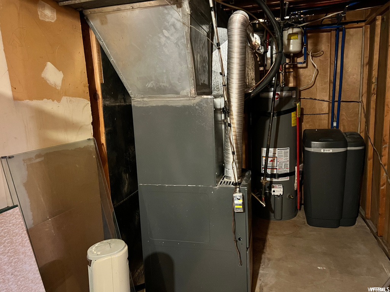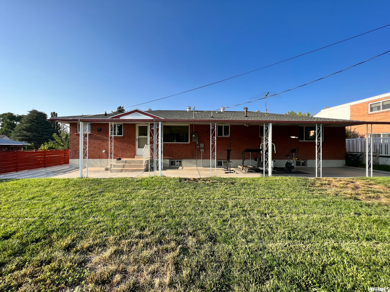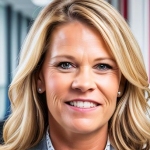Property Facts
Opportunity is knocking, sub-dividable, and the possibility of an Accessory Dwelling Unit with Clearfield City approval. The Seller is in the process of getting a zone change to an R-2, which will allow up to a 4 or 5-plex to be built. A road is already stubbed off Sycamore Circle accessing the back of the property. This spotless all-brick home has an oversized attached tandem garage and a detached 2 + car garage with a tall entry door. Minor remodel to isolate to make an accessory apartment. The main-level kitchen has been updated with a granite counter and tile flooring. A covered front porch to enjoy along with a covered patio that is the full length of the back of the home. Come and tour the home to see if you can imagine yourself living here and catch the vision of the opportunity. See also MLS #1982808.
Property Features
Interior Features Include
- Dishwasher, Built-In
- Disposal
- Kitchen: Second
- Kitchen: Updated
- Range/Oven: Free Stdng.
- Granite Countertops
- Floor Coverings: Carpet; Hardwood; Tile
- Window Coverings: Blinds
- Air Conditioning: Central Air; Electric
- Heating: Forced Air; Gas: Central
- Basement: (95% finished) Full
Exterior Features Include
- Exterior: Double Pane Windows; Out Buildings; Patio: Covered; Porch: Open
- Lot: Curb & Gutter; Fenced: Full; Road: Paved; Sprinkler: Auto-Part; Terrain, Flat; View: Mountain
- Landscape: Landscaping: Part; Mature Trees; Pines
- Roof: Asphalt Shingles
- Exterior: Brick
- Patio/Deck: 1 Patio
- Garage/Parking: See Remarks; Attached; Detached; Extra Height; Opener; Parking: Uncovered; Rv Parking
- Garage Capacity: 3
Inclusions
- Microwave
- Range
- Range Hood
- Refrigerator
- Water Softener: Own
Other Features Include
- Amenities: Cable Tv Wired; Electric Dryer Hookup; Workshop
- Utilities: Gas: Connected; Power: Connected; Sewer: Connected; Sewer: Public; Water: Connected
- Water: Culinary; Secondary; Shares
- Community Pool
Zoning Information
- Zoning: R-1-8
Rooms Include
- 6 Total Bedrooms
- Floor 1: 3
- Basement 1: 3
- 3 Total Bathrooms
- Floor 1: 1 Full
- Floor 1: 1 Three Qrts
- Basement 1: 1 Full
- Other Rooms:
- Floor 1: 1 Family Rm(s); 1 Kitchen(s); 1 Bar(s); 1 Semiformal Dining Rm(s); 1 Laundry Rm(s);
- Basement 1: 1 Family Rm(s); 1 Kitchen(s);
Square Feet
- Floor 1: 1532 sq. ft.
- Basement 1: 1118 sq. ft.
- Total: 2650 sq. ft.
Lot Size In Acres
- Acres: 0.88
Buyer's Brokerage Compensation
3% - The listing broker's offer of compensation is made only to participants of UtahRealEstate.com.
Schools
Designated Schools
View School Ratings by Utah Dept. of Education
Nearby Schools
| GreatSchools Rating | School Name | Grades | Distance |
|---|---|---|---|
5 |
Wasatch School Public Preschool, Elementary |
PK | 0.17 mi |
NR |
Youth Health Associates Clearfield I II III (YIC) Public Middle School, High School |
6-12 | 0.46 mi |
NR |
3-6 Program (Clearfield HS) Public High School |
10-12 | 1.10 mi |
5 |
North Davis Jr High School Public Middle School |
7-9 | 0.84 mi |
3 |
Doxey School Public Preschool, Elementary |
PK | 0.87 mi |
4 |
Hill Field School Public Preschool, Elementary |
PK | 0.89 mi |
3 |
South Clearfield School Public Preschool, Elementary |
PK | 0.95 mi |
5 |
Clearfield High School Public High School |
10-12 | 1.13 mi |
4 |
Sunset Jr High School Public Middle School |
7-9 | 1.36 mi |
3 |
Holt School Public Preschool, Elementary |
PK | 1.40 mi |
NR |
Bravo Arts Academy Private Preschool, Elementary |
PK-K | 1.52 mi |
4 |
Antelope School Public Preschool, Elementary |
PK | 1.61 mi |
4 |
Sunset School Public Elementary |
K-6 | 1.66 mi |
6 |
Leadership Academy Of Utah Charter Middle School, High School |
6-12 | 1.87 mi |
5 |
Cook School Public Preschool, Elementary |
PK | 2.01 mi |
Nearby Schools data provided by GreatSchools.
For information about radon testing for homes in the state of Utah click here.
This 6 bedroom, 3 bathroom home is located at 328 E 100 N in Clearfield, UT. Built in 1953, the house sits on a 0.88 acre lot of land and is currently for sale at $645,000. This home is located in Davis County and schools near this property include Wasatch Elementary School, North Davis Middle School, Clearfield High School and is located in the Davis School District.
Search more homes for sale in Clearfield, UT.
Listing Broker
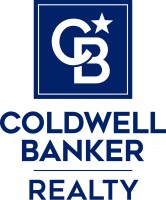
Coldwell Banker Realty (South Ogden)
1104 Country Hills Drive
Suite 300
Ogden, UT 84403
801-476-2800
