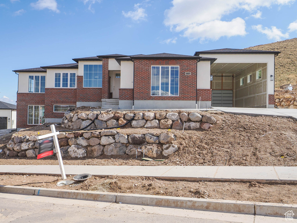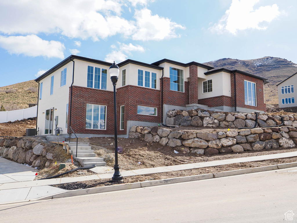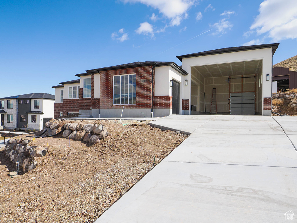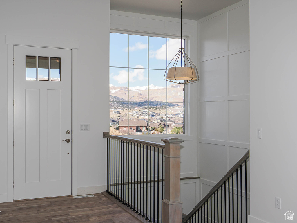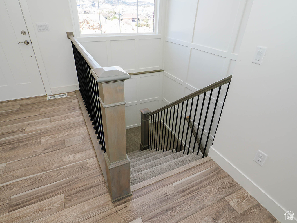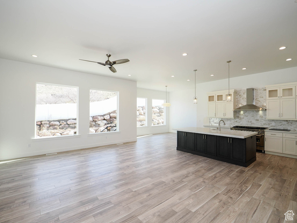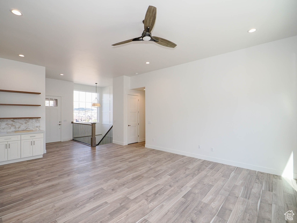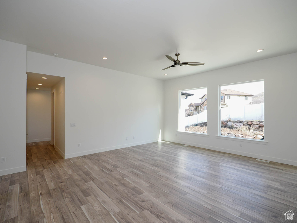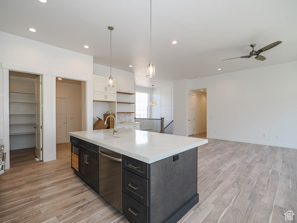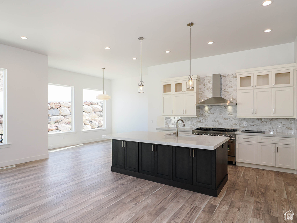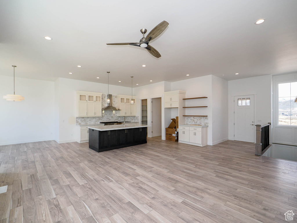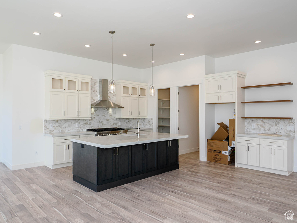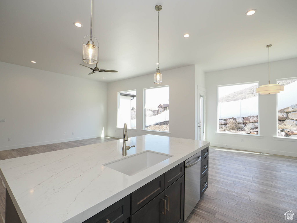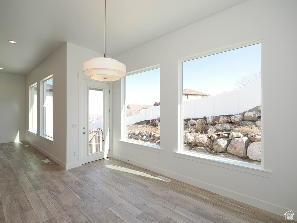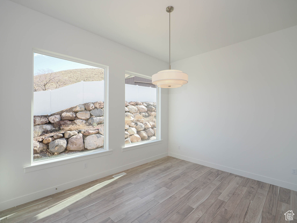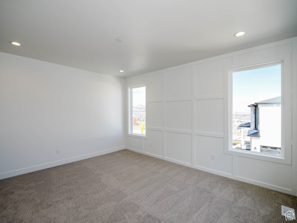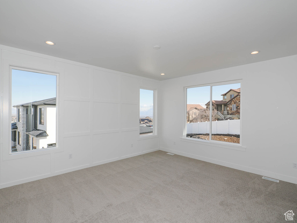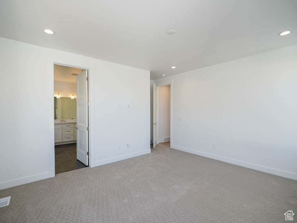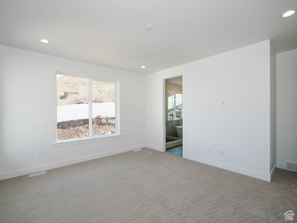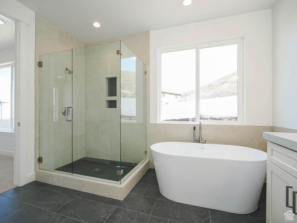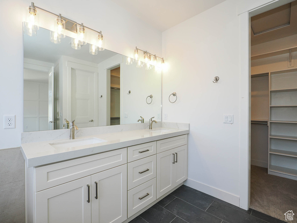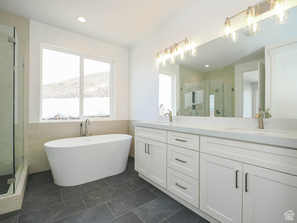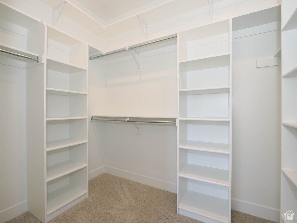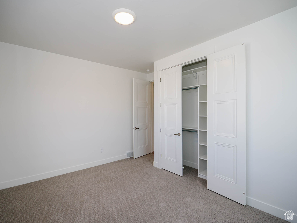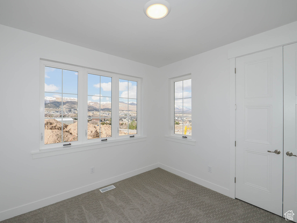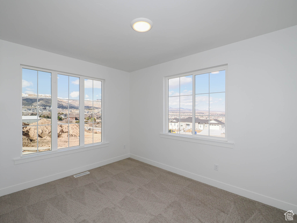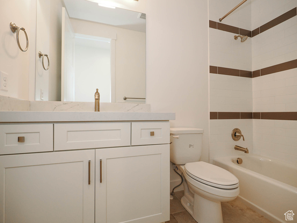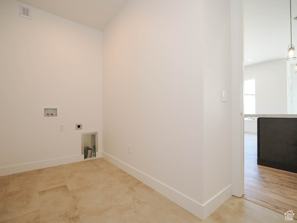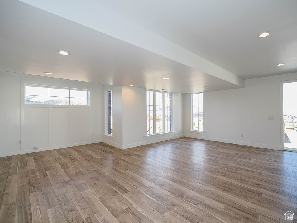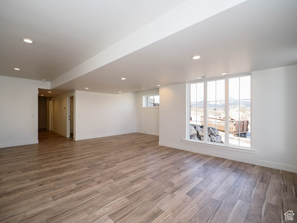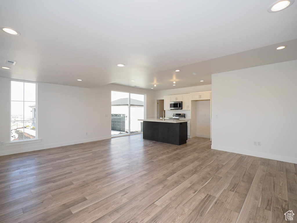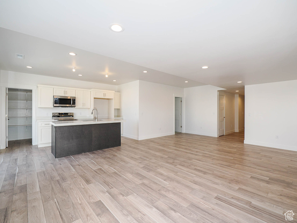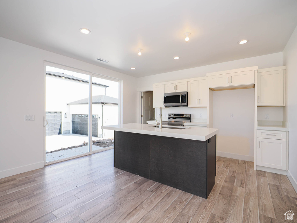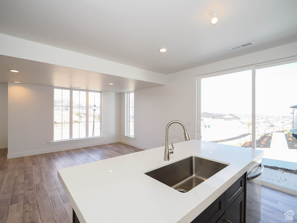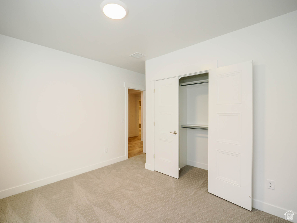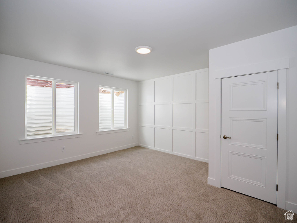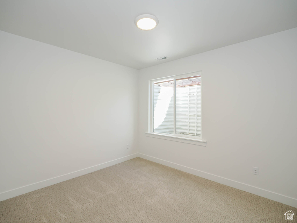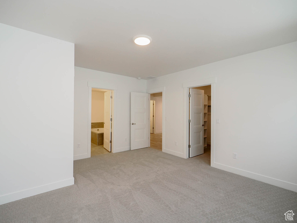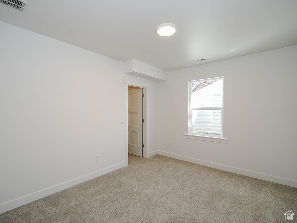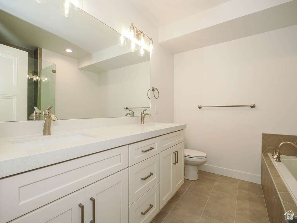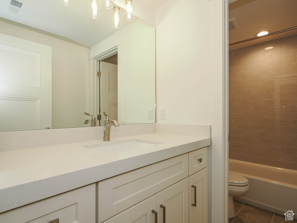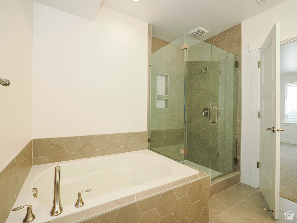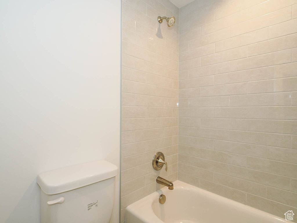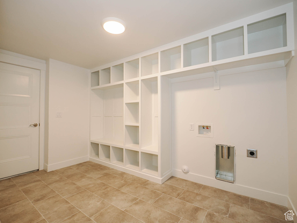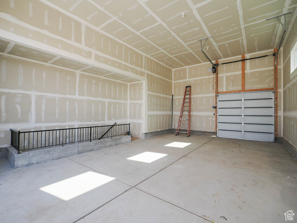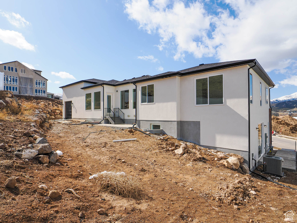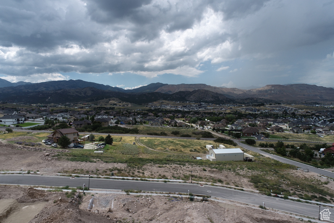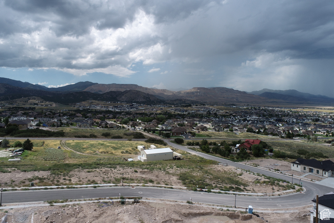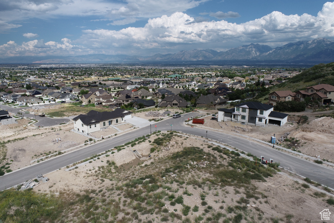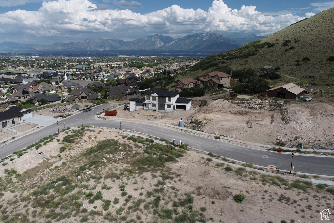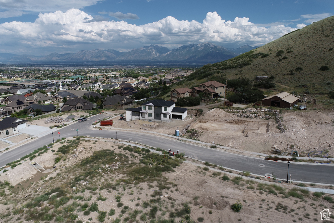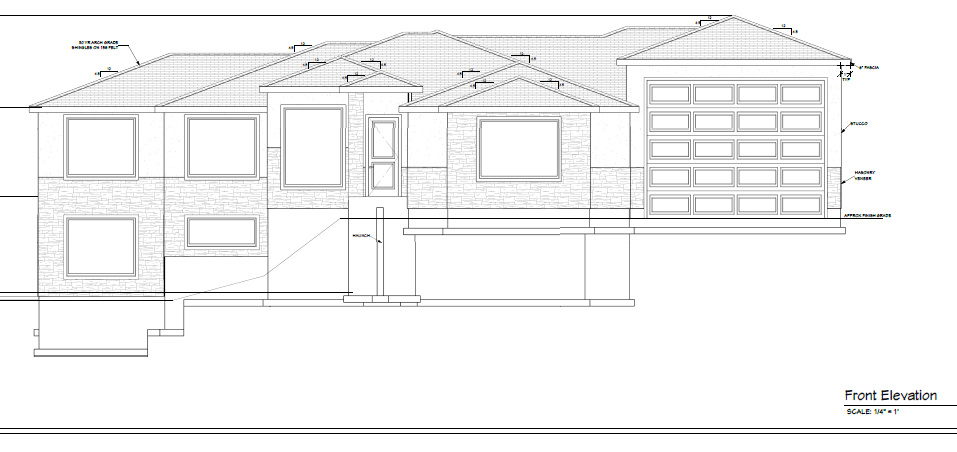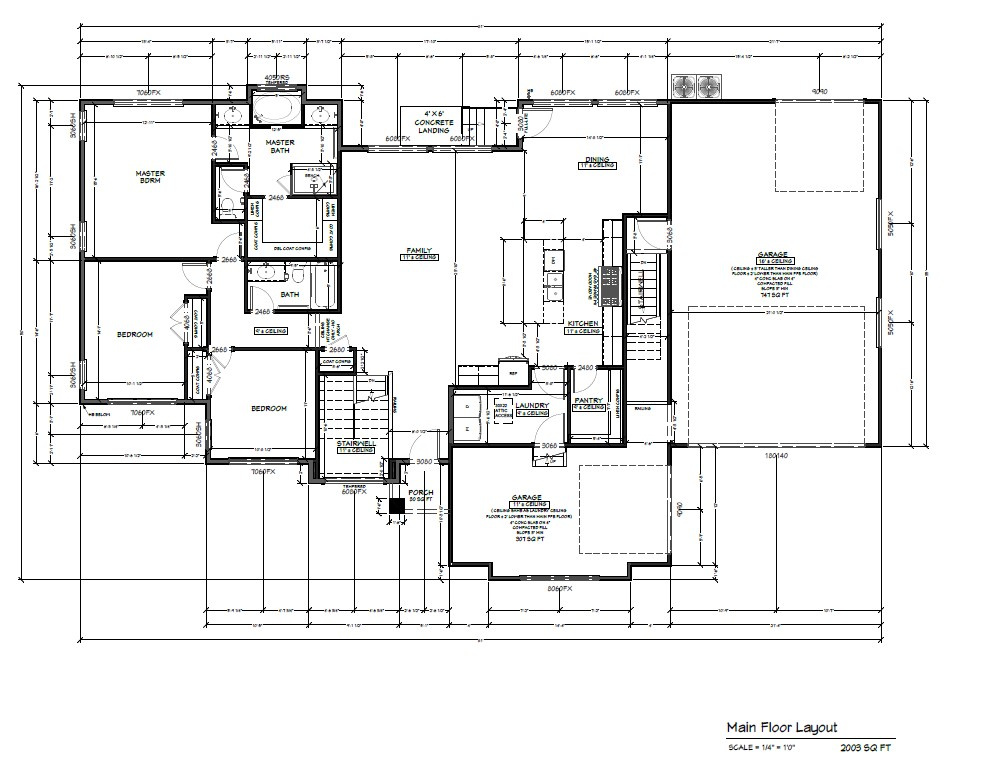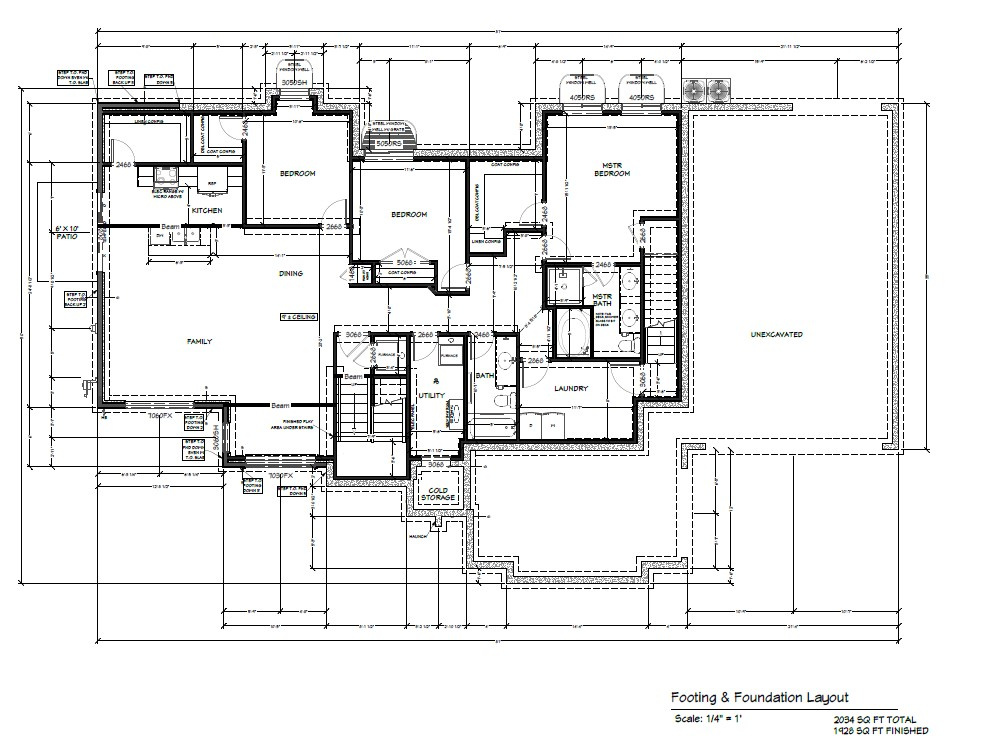Property Facts
Price Reduced!! Brand new quality, custom build in beautiful Val Johnson subdivision! Incredible mountain and valley views with attached RV garage! Full finished basement with mother-in-law apartment! Full gourmet 48" cooktop and range with beautiful finishes through-out! 11 Ft tall ceiling through the main living area brings an openness and grandness that's perfect for entertaining. Buyer to verify all.
Property Features
Interior Features Include
- Basement Apartment
- Bath: Master
- Bath: Sep. Tub/Shower
- Closet: Walk-In
- Den/Office
- Great Room
- Kitchen: Second
- Range/Oven: Free Stdng.
- Vaulted Ceilings
- Granite Countertops
- Floor Coverings: Carpet; Laminate; Tile
- Window Coverings: None
- Air Conditioning: Central Air; Electric
- Heating: Forced Air; Gas: Central
- Basement: (100% finished) Daylight; Entrance; Full; Walkout
Exterior Features Include
- Exterior: Basement Entrance; Double Pane Windows; Entry (Foyer); Porch: Open; Secured Parking; Sliding Glass Doors; Walkout; Patio: Open
- Lot: Cul-de-Sac; Curb & Gutter; Fenced: Part; Road: Paved; Sidewalks; Sprinkler: Auto-Part; Terrain, Flat; Terrain: Grad Slope; View: Mountain; View: Valley
- Landscape: See Remarks; Landscaping: Part
- Roof: Asphalt Shingles
- Exterior: Asphalt Shingles; Brick; Stucco
- Patio/Deck: 1 Patio
- Garage/Parking: Attached; Built-In; Extra Height; Opener
- Garage Capacity: 5
Inclusions
- Ceiling Fan
- Microwave
- Range Hood
Other Features Include
- Amenities: Electric Dryer Hookup; Home Warranty
- Utilities: Sewer: Public
- Water: Culinary
Accessory Dwelling Unit (ADU):
- Attached
- Not Currently Rented
- Approx Sq. Ft.: 2034 sqft
- Beds: 3
- Baths: 2
- Kitchen Included: Yes
- Separate Entrance: Yes
- Separate Water Meter: No
- Separate Gas Meter: No
- Separate Electric Meter: No
Zoning Information
- Zoning:
Rooms Include
- 3 Total Bedrooms
- Floor 1: 3
- 3 Total Bathrooms
- Floor 1: 2 Full
- Floor 1: 1 Half
- Other Rooms:
- Floor 1: 1 Family Rm(s); 1 Den(s);; 1 Kitchen(s); 1 Bar(s); 1 Laundry Rm(s);
Square Feet
- Floor 1: 2003 sq. ft.
- Basement 1: 2034 sq. ft.
- Total: 4037 sq. ft.
Lot Size In Acres
- Acres: 0.28
Buyer's Brokerage Compensation
3% - The listing broker's offer of compensation is made only to participants of UtahRealEstate.com.
Schools
Designated Schools
View School Ratings by Utah Dept. of Education
Nearby Schools
| GreatSchools Rating | School Name | Grades | Distance |
|---|---|---|---|
6 |
Butterfield Canyon School Public Elementary |
K-6 | 0.81 mi |
7 |
Fort Herriman Middle School Public Middle School |
7-9 | 0.72 mi |
5 |
Herriman High School Public High School |
10-12 | 2.18 mi |
6 |
Blackridge School Public Elementary |
K-6 | 1.26 mi |
8 |
Herriman School Public Elementary |
K-6 | 1.43 mi |
6 |
Foothills School Public Elementary |
K-6 | 2.05 mi |
5 |
Silver Crest School Public Elementary |
K-6 | 2.07 mi |
6 |
Athlos Academy of Utah Charter Elementary, Middle School |
K-8 | 2.26 mi |
5 |
Bastian School Public Elementary |
K-6 | 2.37 mi |
5 |
Providence Hall Charter Elementary, Middle School, High School |
K-12 | 2.37 mi |
3 |
Copper Mountain Middle School Public Middle School |
7-9 | 2.66 mi |
4 |
Advantage Arts Academy Charter Elementary |
K-6 | 2.69 mi |
5 |
Mountain Ridge High Public High School |
10-12 | 2.73 mi |
NR |
D and K Day Care/Preschool Private Preschool, Elementary |
PK | 2.78 mi |
4 |
Ridge View Elementary Public Elementary |
K-6 | 2.93 mi |
Nearby Schools data provided by GreatSchools.
For information about radon testing for homes in the state of Utah click here.
This 3 bedroom, 3 bathroom home is located at 14427 S Johnson Vista Cir in Herriman, UT. Built in 2024, the house sits on a 0.28 acre lot of land and is currently for sale at $1,125,900. This home is located in Salt Lake County and schools near this property include Butterfield Canyon Elementary School, Fort Herriman Middle School, Herriman High School and is located in the Jordan School District.
Search more homes for sale in Herriman, UT.
Listing Broker

Ulrich REALTORS, Inc.
6707 South 1300 East
Salt Lake City, UT 84121
801-733-6555
