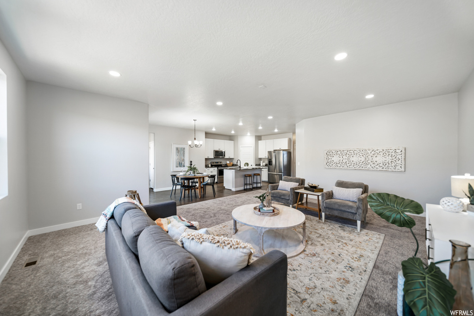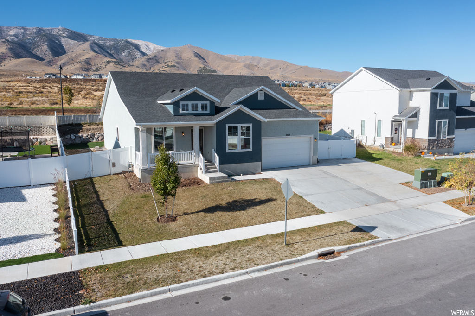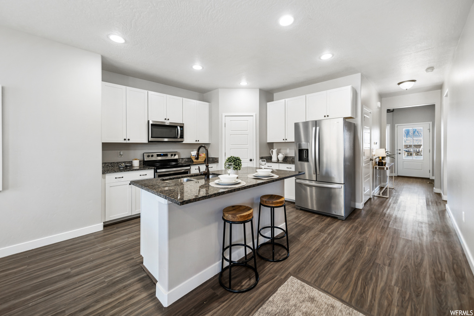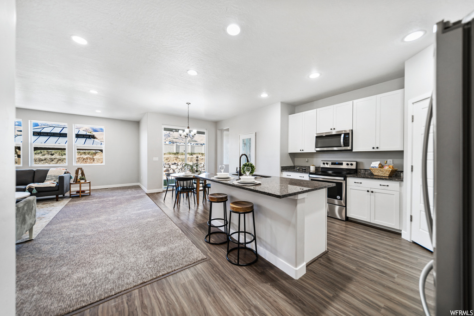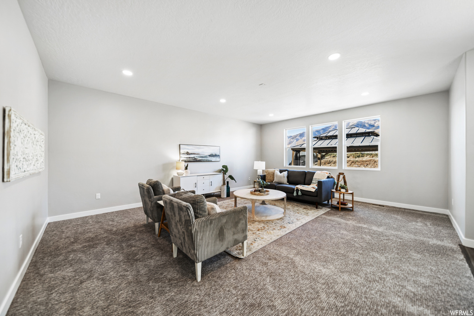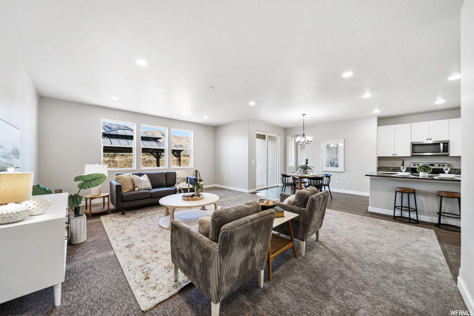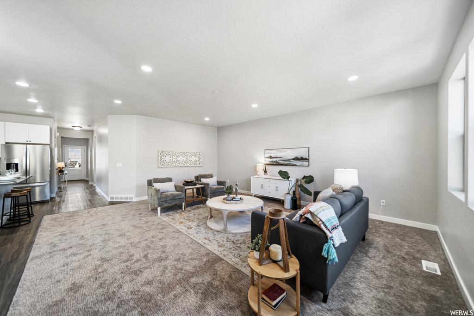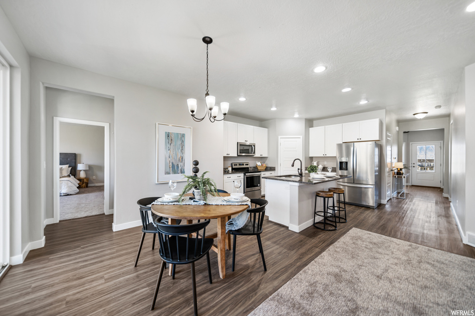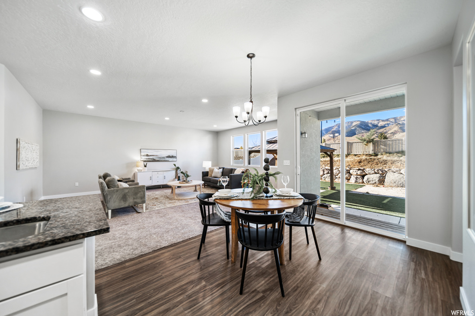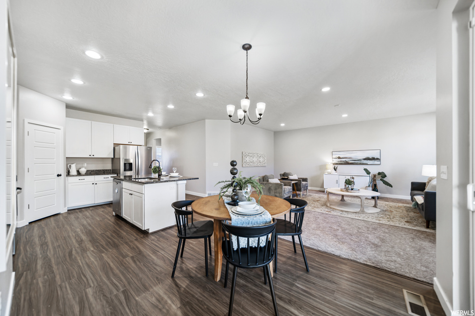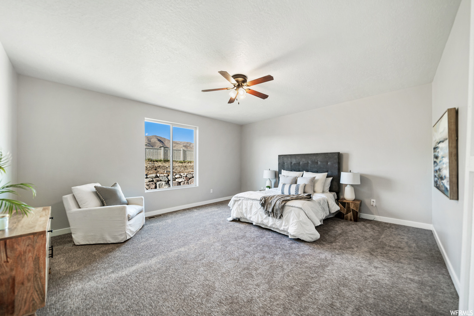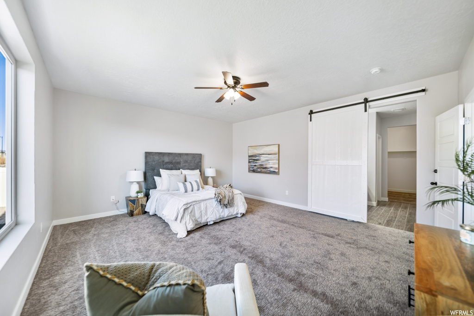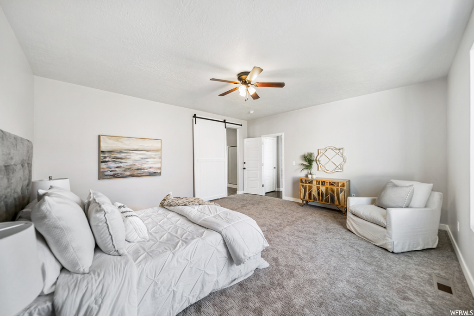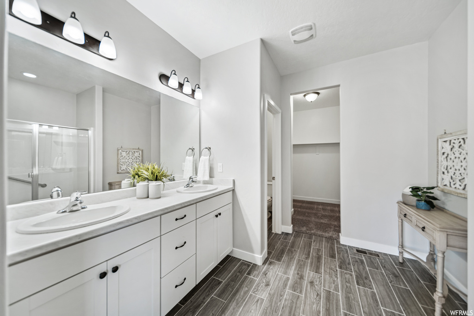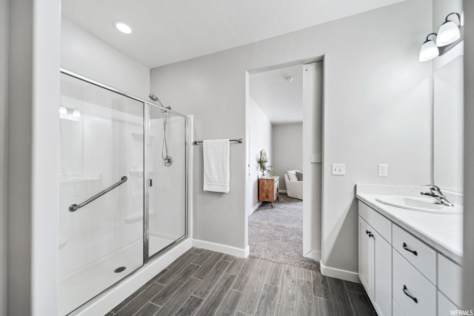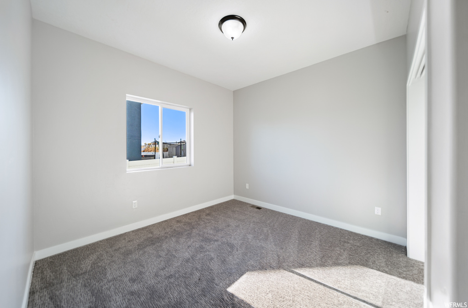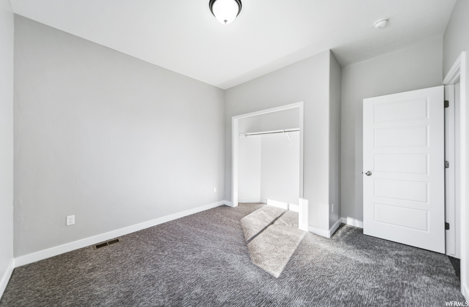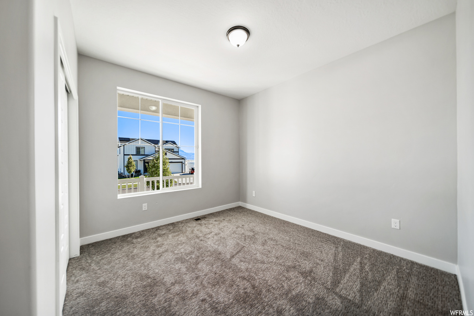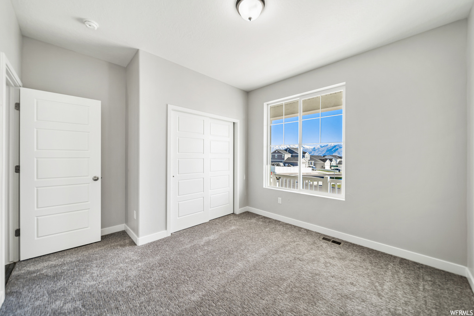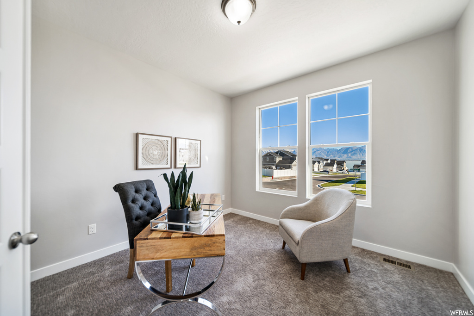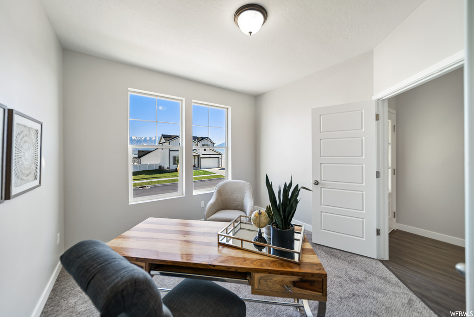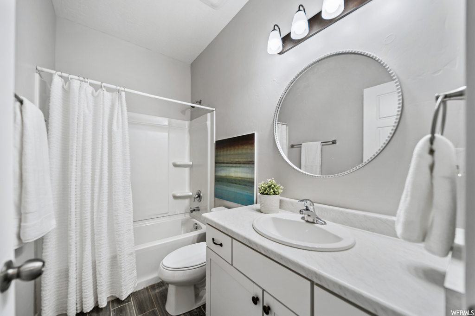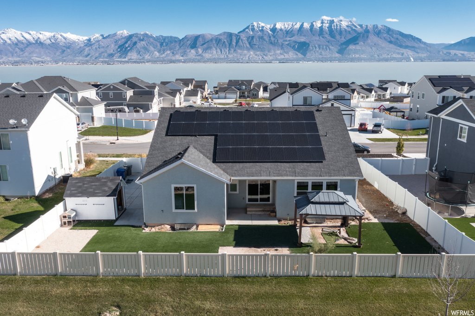Property Facts
BEST PRICE FOR ITS SIZE! You won't find a bigger home this inexpensive in this community. Enjoy views of the lake and Mt Timpanogas from your front porch. Huge master suite with large walk-in closet, double vanity and oversized shower. The family room is larger than any other model built in the area. Ton's of space for everyone. The office can be used as a fourth bedroom, plus there is plenty of space to add more bedrooms and baths in the basement. Garage is 3 car. One bay is double deep. Solar panels are paid for, so save $1,000's each year in electric bills. Walk to the picnic area and playground on the lake. This project is selling out. You could move in tomorrow!
Property Features
Interior Features Include
- Bath: Master
- Closet: Walk-In
- Den/Office
- Dishwasher, Built-In
- Disposal
- Range/Oven: Built-In
- Instantaneous Hot Water
- Granite Countertops
- Smart Thermostat(s)
- Floor Coverings: Carpet; Laminate; Tile
- Air Conditioning: Central Air; Electric
- Heating: Forced Air; Gas: Central
- Basement: (0% finished) Full
Exterior Features Include
- Exterior: Double Pane Windows; Sliding Glass Doors; Patio: Open
- Lot: Cul-de-Sac; Curb & Gutter; Fenced: Full; Road: Paved; Sidewalks; Sprinkler: Auto-Full; Terrain: Grad Slope; View: Lake; View: Mountain
- Landscape: Landscaping: Full
- Roof: Asphalt Shingles
- Exterior: Brick; Stucco
- Patio/Deck: 1 Patio
- Garage/Parking: See Remarks; Attached; Opener; Rv Parking; Extra Length
- Garage Capacity: 3
Inclusions
- Ceiling Fan
- Microwave
- Range
- Refrigerator
- Storage Shed(s)
- Washer
- Water Softener: Own
- Smart Thermostat(s)
Other Features Include
- Amenities: Electric Dryer Hookup; Park/Playground
- Utilities: Gas: Connected; Power: Connected; Sewer: Connected; Sewer: Public; Water: Connected
- Water: Culinary
Solar Information
- Has Solar: Yes
- Ownership: Owned
HOA Information:
- $40/Monthly
- Transfer Fee: $500
- Pets Permitted; Picnic Area; Playground
Zoning Information
- Zoning:
Special Owner Type:
- Agent Owned
Rooms Include
- 3 Total Bedrooms
- Floor 1: 3
- 2 Total Bathrooms
- Floor 1: 1 Full
- Floor 1: 1 Three Qrts
- Other Rooms:
- Floor 1: 1 Family Rm(s); 1 Den(s);; 1 Bar(s); 1 Semiformal Dining Rm(s); 1 Laundry Rm(s);
Square Feet
- Floor 1: 1944 sq. ft.
- Basement 1: 1944 sq. ft.
- Total: 3888 sq. ft.
Lot Size In Acres
- Acres: 0.23
Buyer's Brokerage Compensation
2.5% - The listing broker's offer of compensation is made only to participants of UtahRealEstate.com.
Schools
Designated Schools
View School Ratings by Utah Dept. of Education
Nearby Schools
| GreatSchools Rating | School Name | Grades | Distance |
|---|---|---|---|
7 |
Sage Hills School Public Preschool, Elementary |
PK | 0.45 mi |
7 |
Lake Mountain Middle Public Middle School |
7-9 | 2.68 mi |
6 |
Westlake High School Public High School |
10-12 | 3.78 mi |
8 |
Saratoga Shores School Public Preschool, Elementary |
PK | 2.47 mi |
7 |
Springside School Public Preschool, Elementary |
PK | 2.76 mi |
8 |
Dry Creek School Public Preschool, Elementary |
PK | 3.64 mi |
6 |
Vista Heights Middle School Public Middle School, High School |
7-10 | 3.89 mi |
5 |
Snow Springs School Public Preschool, Elementary |
PK | 4.00 mi |
NR |
New Haven School Private Middle School, High School |
8-12 | 4.02 mi |
7 |
Lakeview Academy Charter Elementary, Middle School |
K-9 | 4.13 mi |
7 |
Silver Lake Elementary Public Preschool, Elementary |
PK | 4.18 mi |
6 |
Thunder Ridge Elementary Public Preschool, Elementary |
PK | 4.25 mi |
5 |
Meadow School Public Preschool, Elementary |
PK | 4.67 mi |
6 |
Brookhaven School Public Preschool, Elementary, Middle School, High School |
PK | 4.71 mi |
4 |
Willowcreek Middle School Public Middle School |
7-9 | 4.71 mi |
Nearby Schools data provided by GreatSchools.
For information about radon testing for homes in the state of Utah click here.
This 3 bedroom, 2 bathroom home is located at 3023 S Yellow Bill Dr in Saratoga Springs, UT. Built in 2019, the house sits on a 0.23 acre lot of land and is currently for sale at $597,500. This home is located in Utah County and schools near this property include Harbor Point Elementary Elementary School, Lake Mountain Middle School, Westlake High School and is located in the Alpine School District.
Search more homes for sale in Saratoga Springs, UT.
Contact Agent

Listing Broker

Equity Real Estate (Premier Elite)
1218 E 7800 S
Suite #150
Sandy, UT 84094
801-747-1758
