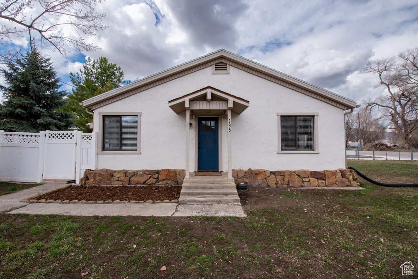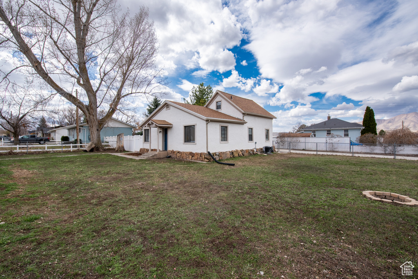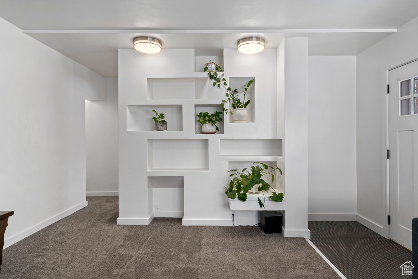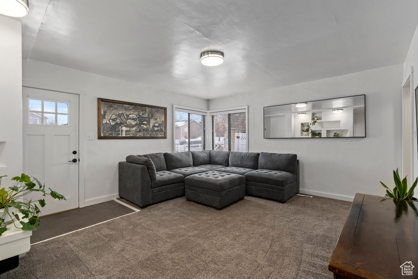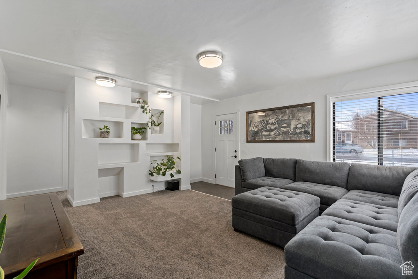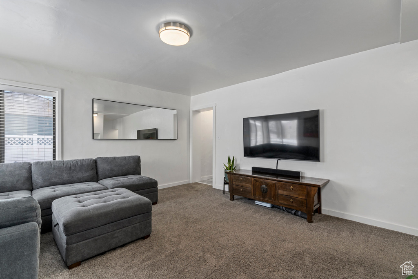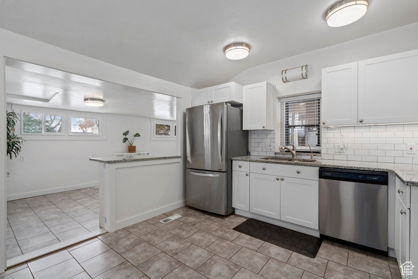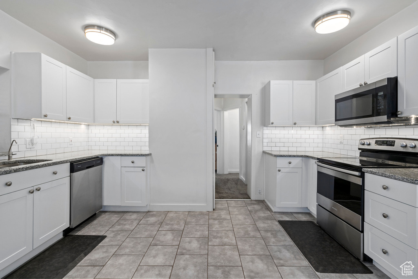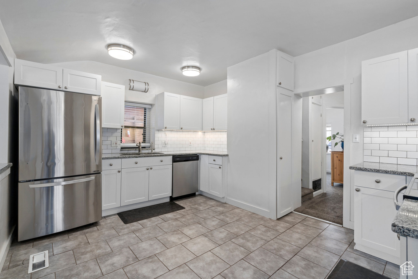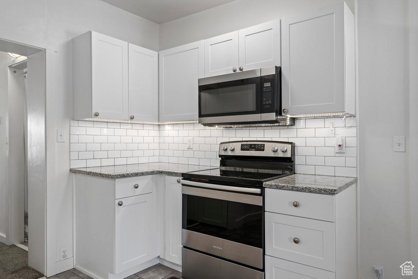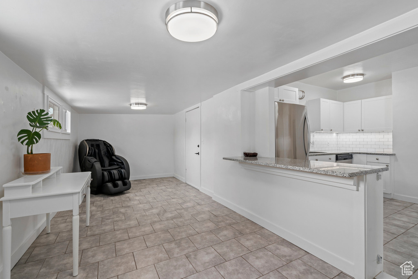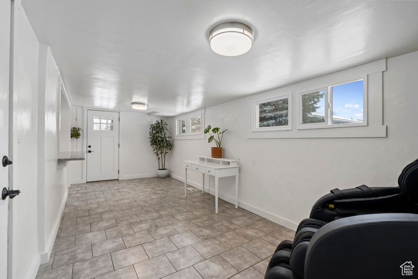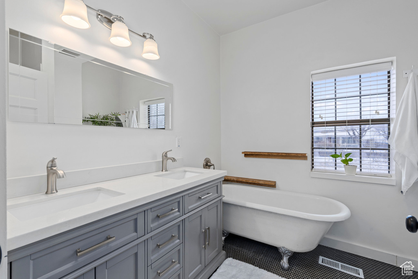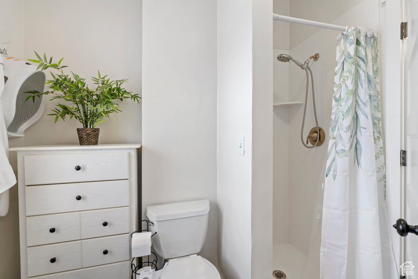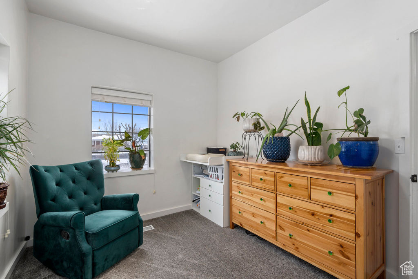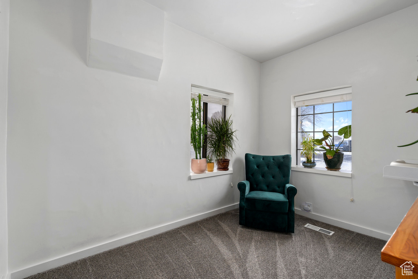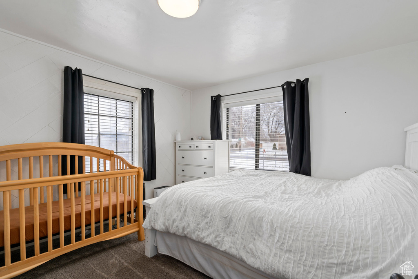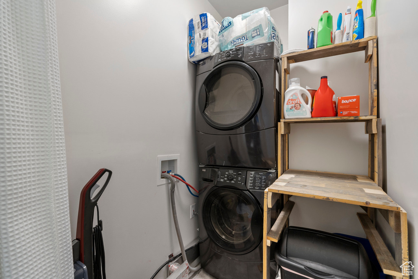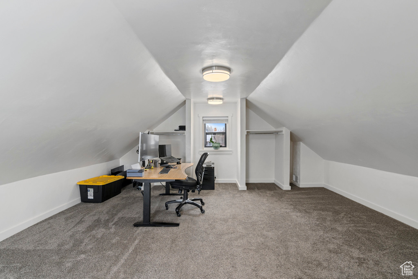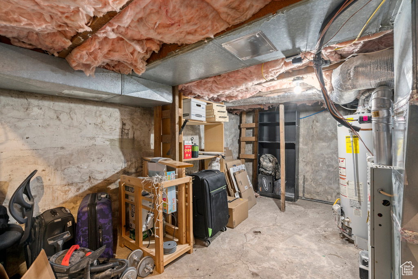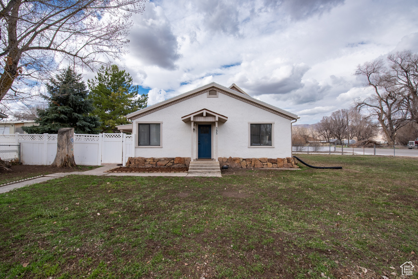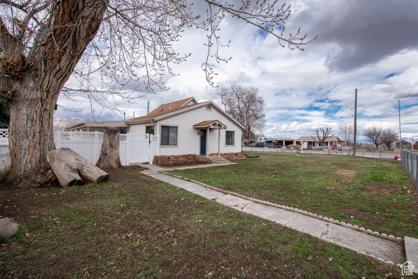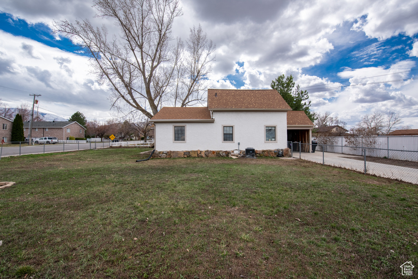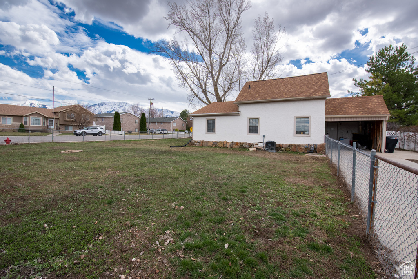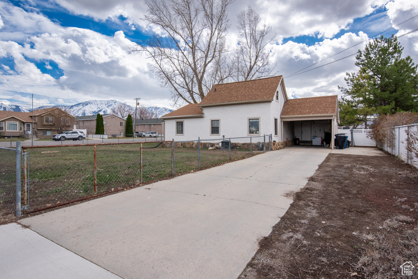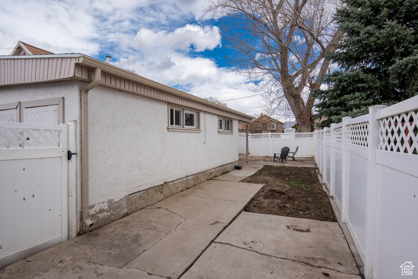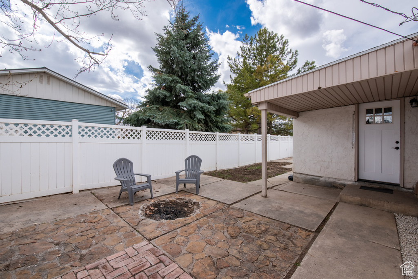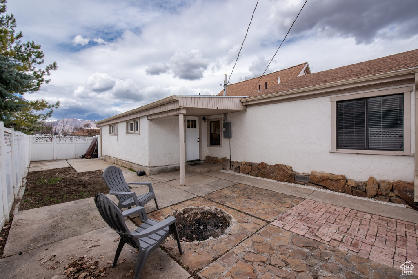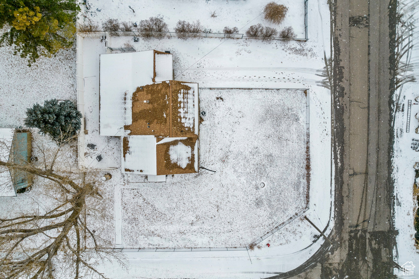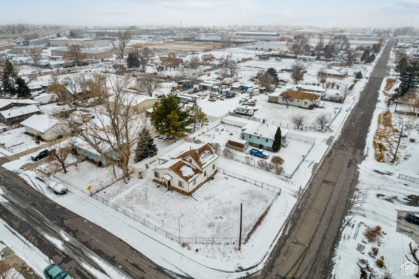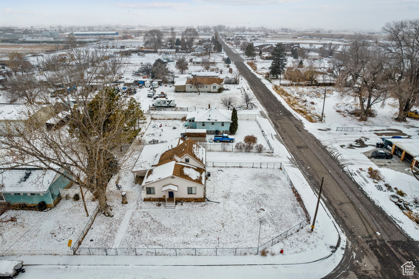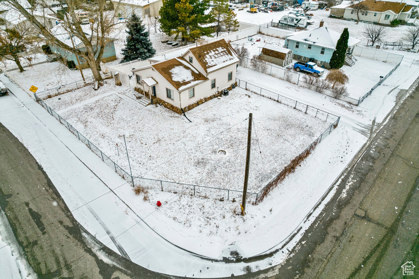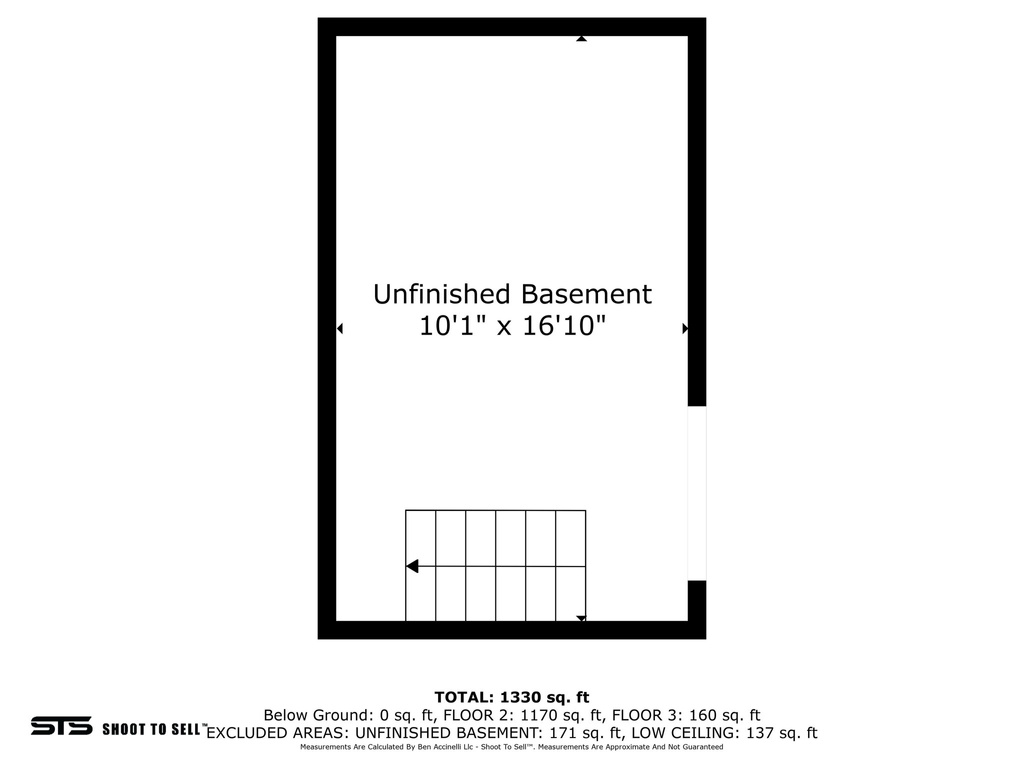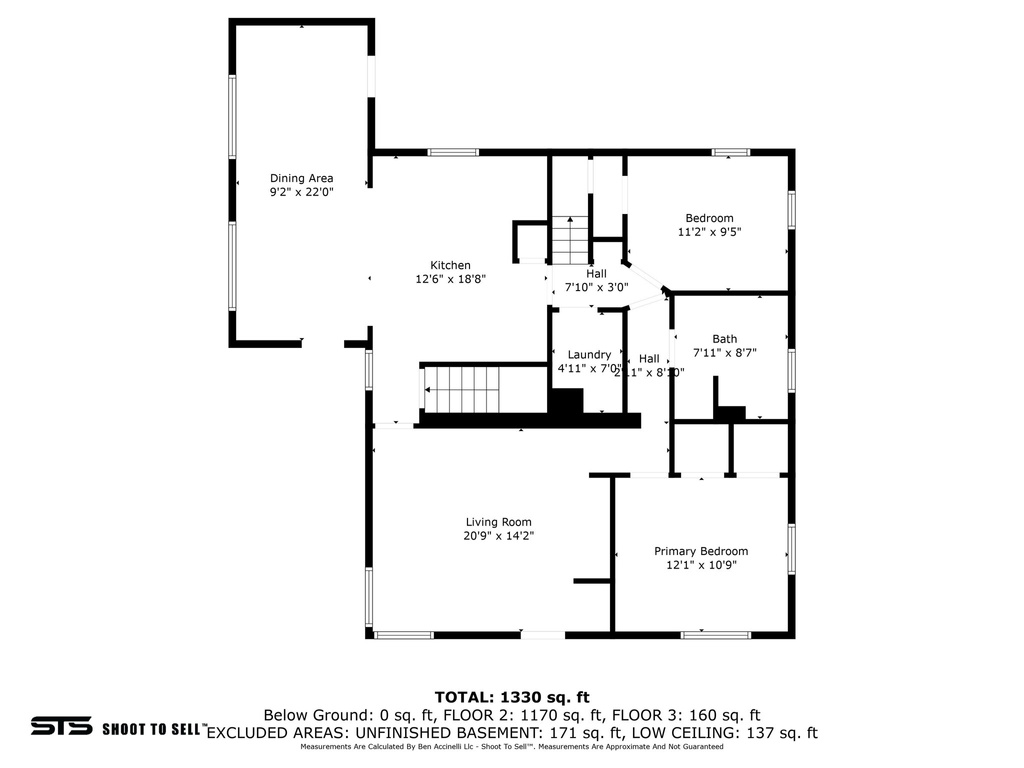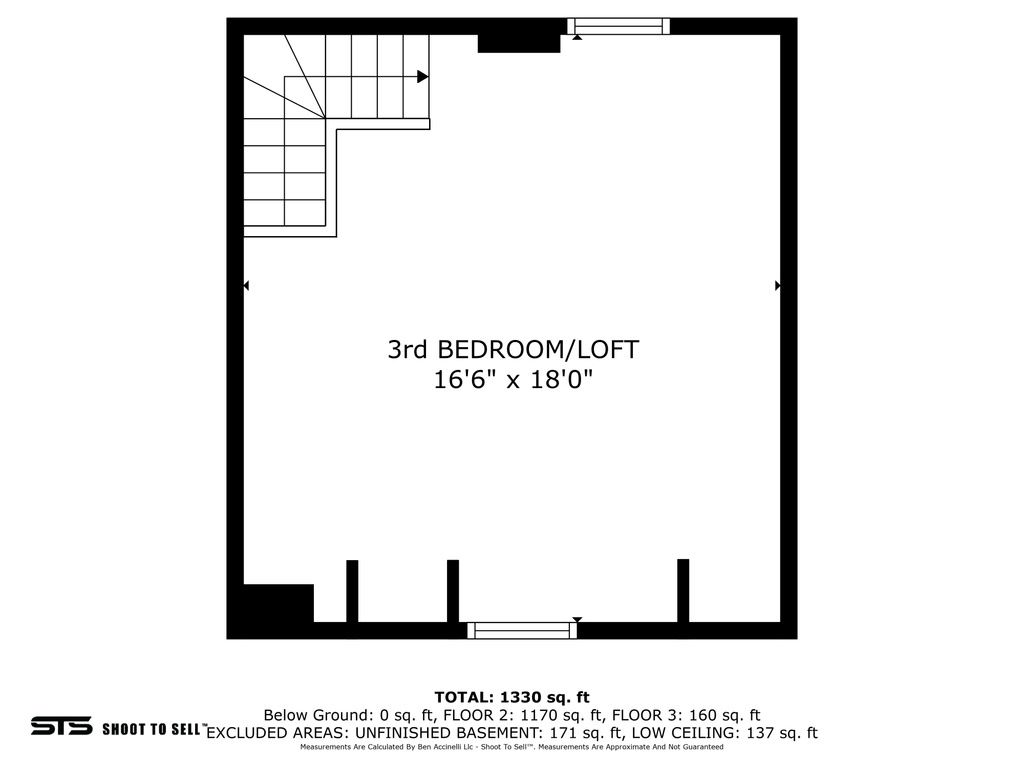Property Facts
*New Price* You are going to love this charming home! Inside is light & bright, with tall ceilings & lots of natural light. The updated kitchen has stainless steel appliances, granite countertops & white cabinetry. The bathroom features a claw foot tub, separate shower & double sinks. There is a large loft/3rd bedroom upstairs & plenty of storage throughout. Outside you will love the fenced corner lot, with a large tree for shade during the summer, perfect for lounging on the patio in the summer! Plus it is in a convenient location, close to freeway access, parks, schools & shopping. Check out the virtual tour & set an appointment today!
Property Features
Interior Features Include
- Bath: Sep. Tub/Shower
- Dishwasher, Built-In
- Disposal
- Kitchen: Updated
- Range/Oven: Free Stdng.
- Granite Countertops
- Floor Coverings: Carpet; Tile
- Window Coverings: See Remarks
- Air Conditioning: See Remarks; Central Air; Electric
- Heating: Forced Air; Gas: Central
- Basement: (0% finished) Partial
Exterior Features Include
- Exterior: Patio: Open
- Lot: Corner Lot; Curb & Gutter; Fenced: Full; Sidewalks; Terrain, Flat; View: Mountain
- Landscape:
- Roof: Asphalt Shingles
- Exterior: Stone; Stucco
- Patio/Deck: 2 Patio
- Garage/Parking: Attached; Parking: Covered; Parking: Uncovered; Rv Parking
- Garage Capacity: 0
Inclusions
- See Remarks
- Dryer
- Microwave
- Range
- Washer
- Water Softener: Own
Other Features Include
- Amenities: Electric Dryer Hookup
- Utilities: Gas: Connected; Power: Connected; Sewer: Connected; Sewer: Public; Water: Connected
- Water: Culinary
Zoning Information
- Zoning: RES
Rooms Include
- 3 Total Bedrooms
- Floor 2: 1
- Floor 1: 2
- 1 Total Bathrooms
- Floor 1: 1 Full
- Other Rooms:
- Floor 1: 1 Family Rm(s); 1 Formal Living Rm(s); 1 Kitchen(s); 1 Bar(s); 1 Semiformal Dining Rm(s); 1 Laundry Rm(s);
Square Feet
- Floor 2: 200 sq. ft.
- Floor 1: 1288 sq. ft.
- Basement 1: 179 sq. ft.
- Total: 1667 sq. ft.
Lot Size In Acres
- Acres: 0.21
Buyer's Brokerage Compensation
2.5% - The listing broker's offer of compensation is made only to participants of UtahRealEstate.com.
Schools
Designated Schools
View School Ratings by Utah Dept. of Education
Nearby Schools
| GreatSchools Rating | School Name | Grades | Distance |
|---|---|---|---|
5 |
Taylor School Public Preschool, Elementary |
PK | 0.35 mi |
NR |
Payson Middle School Public Middle School |
6-7 | 0.65 mi |
7 |
Salem Hills High School Public High School |
9-12 | 3.76 mi |
2 |
Wilson School Public Preschool, Elementary |
PK | 0.62 mi |
NR |
Mt. Nebo Junior High School Public Middle School |
7-9 | 0.72 mi |
6 |
Park View School Public Preschool, Elementary |
PK | 0.87 mi |
2 |
Barnett School Public Preschool, Elementary |
PK | 0.87 mi |
3 |
Payson Jr High School Public Middle School |
7-9 | 1.17 mi |
4 |
Payson High School Public Middle School, High School |
6-12 | 1.26 mi |
6 |
Spring Lake School Public Preschool, Elementary |
PK | 1.86 mi |
7 |
American Preparatory Academy - Salem Charter Elementary, Middle School, High School |
K-10 | 2.97 mi |
5 |
Mt Loafer School Public Preschool, Elementary |
PK | 3.70 mi |
5 |
Salem School Public Preschool, Elementary |
PK | 3.71 mi |
NR |
Cs Lewis Academy Elementary |
3.96 mi | |
3 |
Apple Valley School Public Preschool, Elementary |
PK | 4.00 mi |
Nearby Schools data provided by GreatSchools.
For information about radon testing for homes in the state of Utah click here.
This 3 bedroom, 1 bathroom home is located at 395 N 600 W in Payson, UT. Built in 1918, the house sits on a 0.21 acre lot of land and is currently for sale at $400,000. This home is located in Utah County and schools near this property include Taylor Elementary School, Salem Jr Middle School, Salem Hills High School and is located in the Nebo School District.
Search more homes for sale in Payson, UT.
Listing Broker
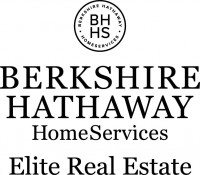
Berkshire Hathaway HomeServices Elite Real Estate
825 E 1180 S
300
American Fork, UT 84003
801-224-9011
