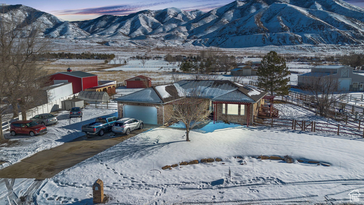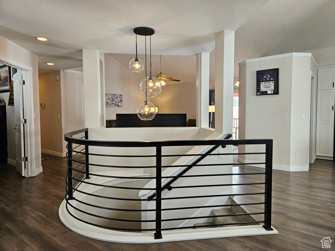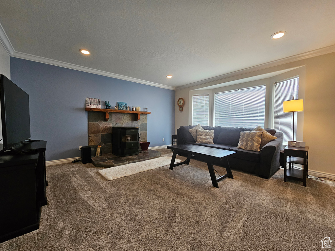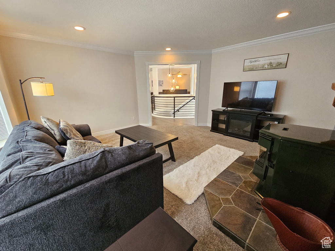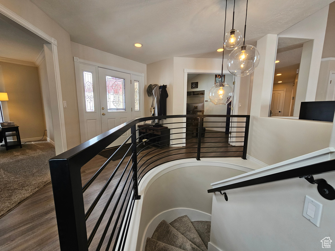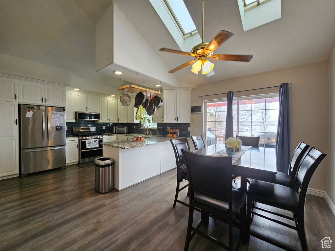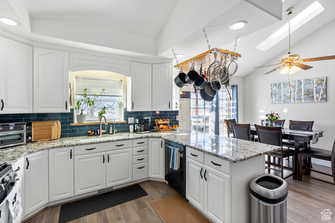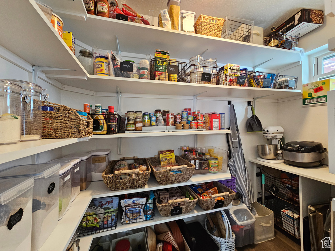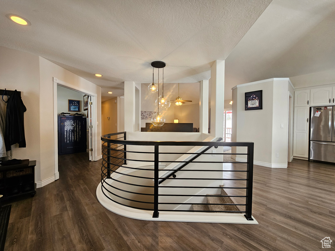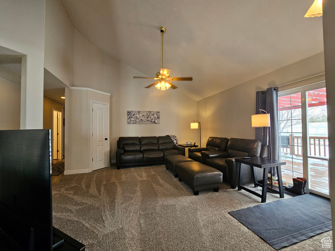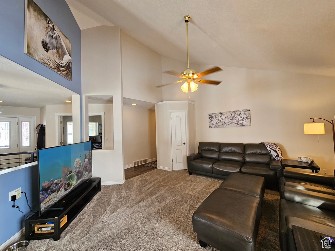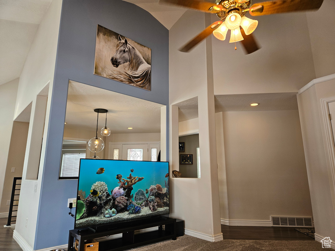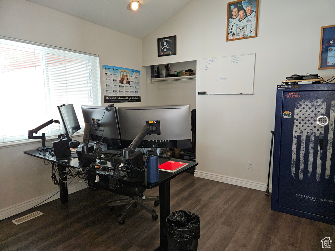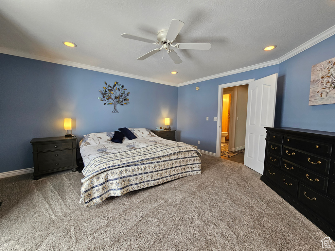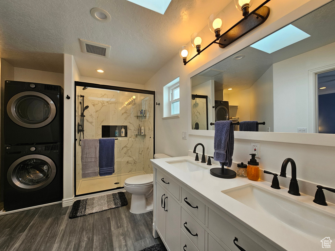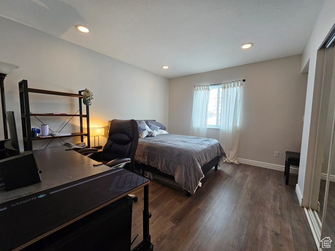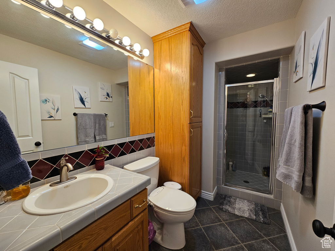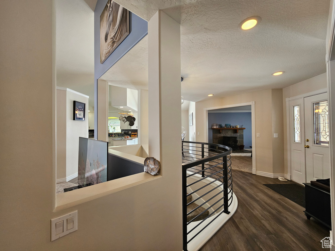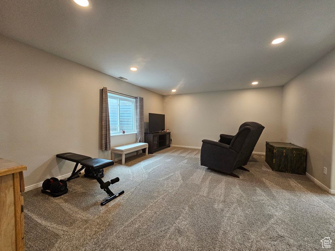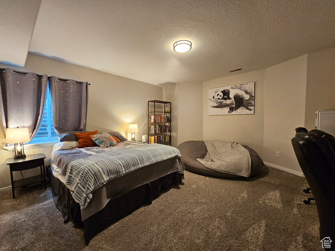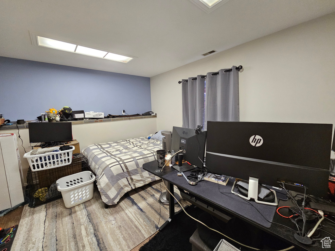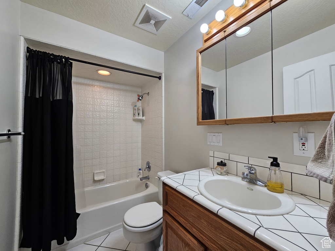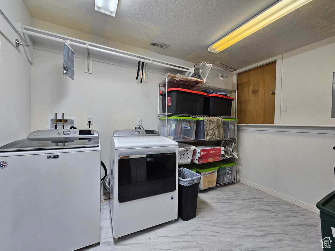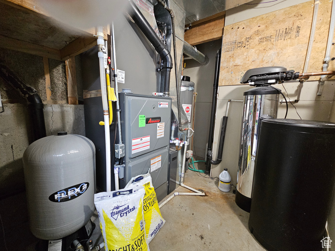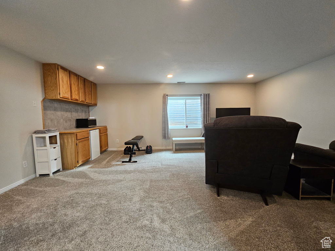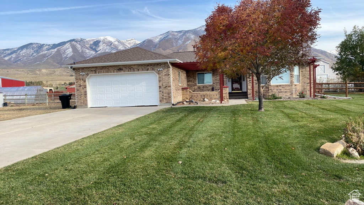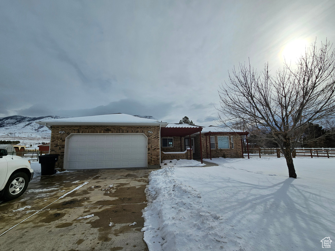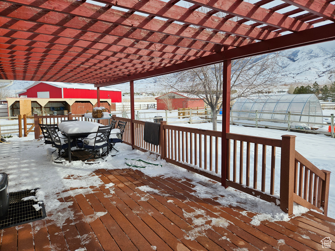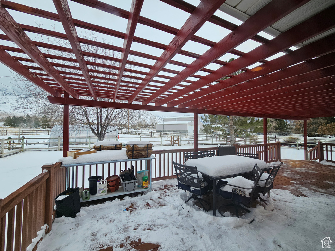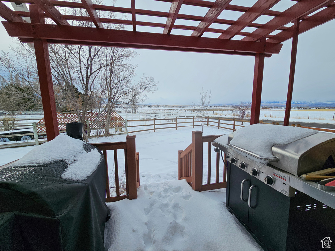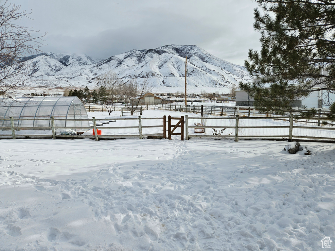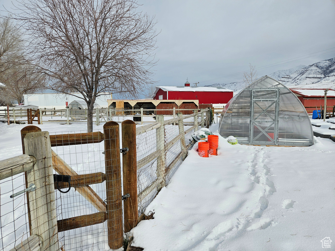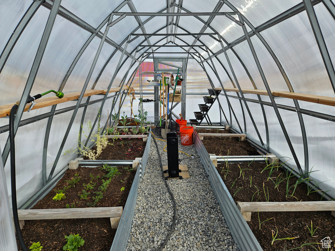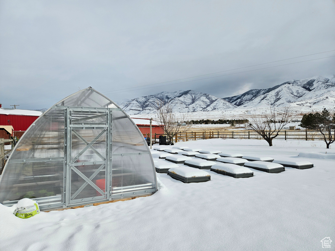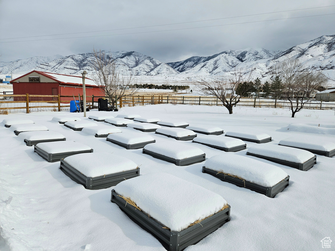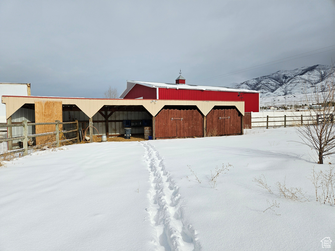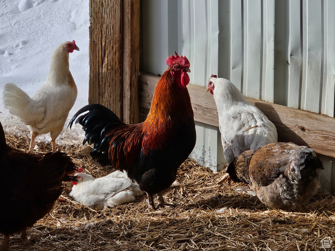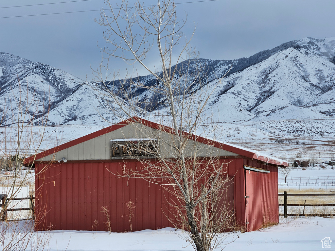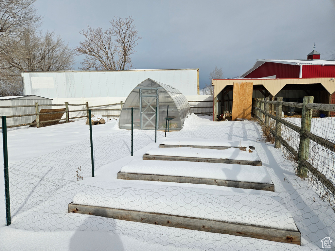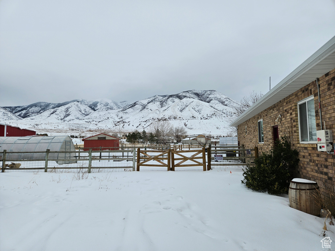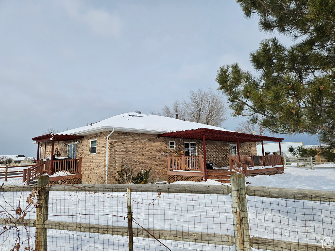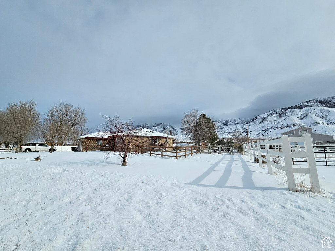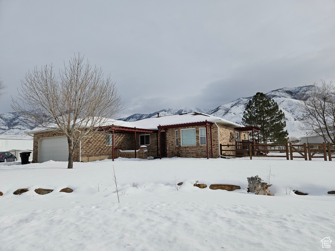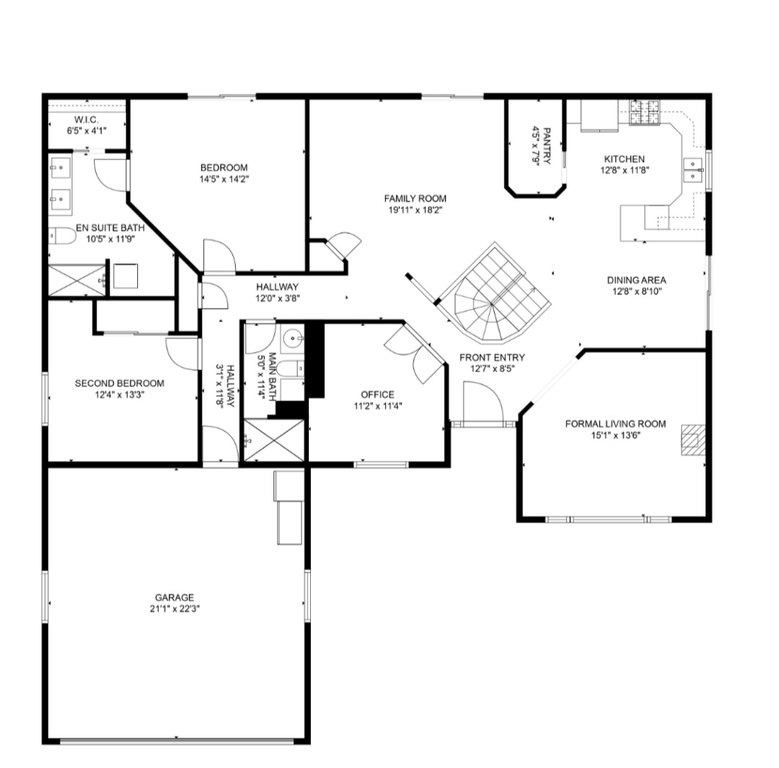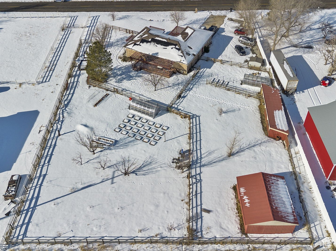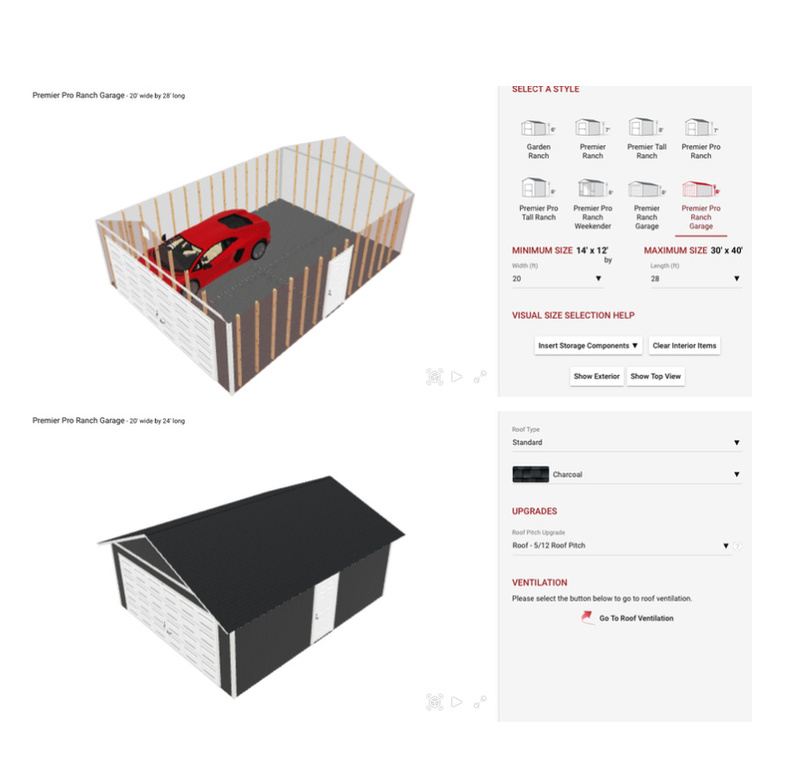Property Facts
HORSE & HOMESTEAD PROPERTY IN ERDA! This dream home is completely remodeled from top to bottom and includes fresh custom paint & flooring. Renovations created a unique open concept floorplan that incorporates the original spiral staircase at the center of the home, taking it from closed wall to open custom railing and chandelier. 2x6 construction and all brick, newer roof w/warranty, newer furnace with larger filter enhancement, new AC condenser and newer water heater. Newly re-piped with PEX plumbing throughout and the addition of a Culligan under-sink drinking water filtration system. Some of the electrical has been updated and upgraded with the new solar panels.The solar system is included or option to take over the solar payments $223 and reduce the home price accordingly. Kitchen features new extra large sink, new granite counter tops, tile backsplash, large custom pantry with some neat features, new gas stove with double oven, dishwasher and microwave, built in slide outs in the cabinets. Newly remodeled ensuite bath has a new 60x36 shower, dual sink vanity, large mirror and new lighting, as well as washer & dryer (will fit full size stackable) with shelves. There is also a full-sized basement laundry room. Pellet stove in the living room makes this home extremely cozy on winter nights. There is a huge crawl space under the home, accessible through the laundry room, that can be used for storage. Professionally mounted Starlink internet can be signed over with super fast, high speed internet. Outside showcases a 24x30 barn, 12x48 loafing shed (4 stalls) newly rewired for power and fully fenced pasture with 6 hens and a rooster included. Well has new pump as of 2016 with variable speed. 2 new 10x20 greenhouses each with 4 – 3x8 raised beds with new water hydrant along with 36 outside raised and composted garden beds that are covered for winter and ready for your Spring planting. The greenhouses currently have garlic, red and yellow onions, and other vegetables and lettuces for food over winter. Orchard has 3 mature trees that produce apricot, apple & cherries along with 2-each apple, pear and peach that are newly planted. Square footage figures are provided as a courtesy estimate only and were obtained from tax assessor. Buyer is advised to obtain an independent measurement.. Rendering of new up to 30x40 foot garage could receive a building permit in 2-3 weeks and be built out in 3 weeks. You will love this home!
Property Features
Interior Features Include
- Bar: Dry
- Bath: Master
- Closet: Walk-In
- Dishwasher, Built-In
- Disposal
- Kitchen: Updated
- Oven: Double
- Vaulted Ceilings
- Floor Coverings: Carpet; Tile
- Window Coverings: Blinds; Part
- Air Conditioning: Central Air; Electric; Active Solar
- Heating: See Remarks; Forced Air; Gas: Central
- Basement: (100% finished) Partial; See Remarks
Exterior Features Include
- Exterior: Barn; Bay Box Windows; Deck; Covered; Double Pane Windows; Entry (Foyer); Horse Property; Out Buildings; Patio: Covered; Skylights; Sliding Glass Doors
- Lot: Fenced: Part; Road: Paved; Sprinkler: Auto-Part; Terrain, Flat; View: Lake; View: Mountain
- Landscape: See Remarks; Fruit Trees; Landscaping: Part; Mature Trees; Vegetable Garden
- Roof: See Remarks; Asphalt Shingles
- Exterior: Brick
- Patio/Deck: 1 Patio 2 Deck
- Garage/Parking: Attached; Opener; Rv Parking
- Garage Capacity: 2
Inclusions
- See Remarks
- Ceiling Fan
- Microwave
- Satellite Equipment
- Satellite Dish
- Storage Shed(s)
- Water Softener: Own
- Workbench
Other Features Include
- Amenities: Electric Dryer Hookup; Gas Dryer Hookup
- Utilities: See Remarks; Gas: Connected; Power: Connected; Sewer: Septic Tank; Water: Connected
- Water: Rights: Owned; Well
Solar Information
- Has Solar: Yes
- Install Dt: 2021-09-21
- Ownership: Financed
- Finance Co.: Good Leap
Zoning Information
- Zoning: RR1
Rooms Include
- 5 Total Bedrooms
- Floor 1: 3
- Basement 1: 2
- 3 Total Bathrooms
- Floor 1: 2 Three Qrts
- Basement 1: 1 Full
- Other Rooms:
- Floor 1: 1 Family Rm(s); 1 Formal Living Rm(s); 1 Bar(s); 1 Semiformal Dining Rm(s);
- Basement 1: 1 Family Rm(s); 1 Laundry Rm(s);
Square Feet
- Floor 1: 1915 sq. ft.
- Basement 1: 1920 sq. ft.
- Total: 3835 sq. ft.
Lot Size In Acres
- Acres: 1.00
Buyer's Brokerage Compensation
2% - The listing broker's offer of compensation is made only to participants of UtahRealEstate.com.
Schools
Designated Schools
View School Ratings by Utah Dept. of Education
Nearby Schools
| GreatSchools Rating | School Name | Grades | Distance |
|---|---|---|---|
7 |
Rose Springs School Public Elementary |
K-6 | 1.12 mi |
4 |
Clarke N Johnsen Jr High School Public Middle School |
7-8 | 3.54 mi |
5 |
Stansbury High School Public High School |
9-12 | 1.59 mi |
7 |
Stansbury Park School Public Elementary |
K-6 | 1.53 mi |
6 |
Excelsior Academy Charter Elementary, Middle School |
K-8 | 1.77 mi |
NR |
First Steps Private Preschool, Elementary |
PK-K | 2.49 mi |
5 |
Bonneville Academy Charter Elementary, Middle School |
K-8 | 2.89 mi |
4 |
Copper Canyon School Public Preschool, Elementary |
PK | 3.42 mi |
6 |
Overlake School Public Elementary |
K-6 | 3.44 mi |
5 |
Middle Canyon School Public Elementary |
K-6 | 3.75 mi |
4 |
Scholar Academy Charter Elementary, Middle School |
K-8 | 4.08 mi |
5 |
Sterling School Public Preschool, Elementary |
PK | 4.78 mi |
NR |
St Marguerite's Catholic School Private Preschool, Elementary, Middle School |
PK-8 | 5.03 mi |
4 |
Northlake School Public Elementary |
K-6 | 5.16 mi |
3 |
Tooele Jr High School Public Middle School |
7-8 | 5.37 mi |
Nearby Schools data provided by GreatSchools.
For information about radon testing for homes in the state of Utah click here.
This 5 bedroom, 3 bathroom home is located at 4958 Droubay Rd in Erda, UT. Built in 1994, the house sits on a 1.00 acre lot of land and is currently for sale at $785,000. This home is located in Tooele County and schools near this property include Rose Springs Elementary School, Clarke N Johnsen Middle School, Stansbury High School and is located in the Tooele School District.
Search more homes for sale in Erda, UT.
Contact Agent

Listing Broker

Real Estate Essentials
5965 S 900 E
Ste 150
Murray, UT 84121
801-472-8800
