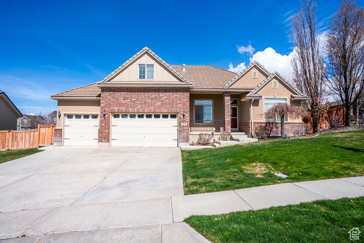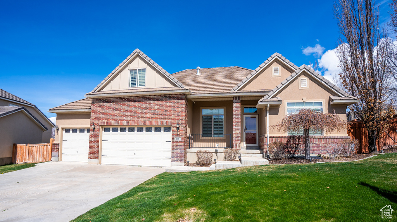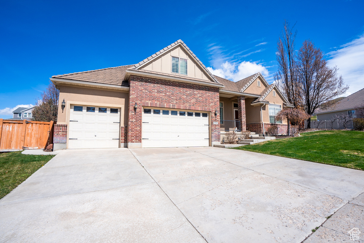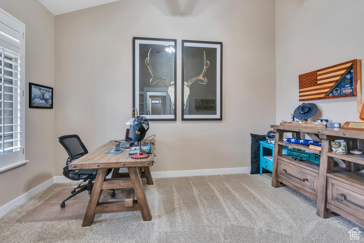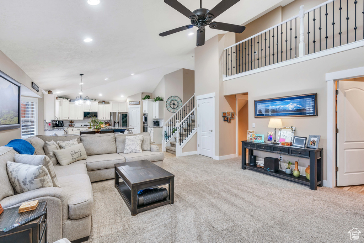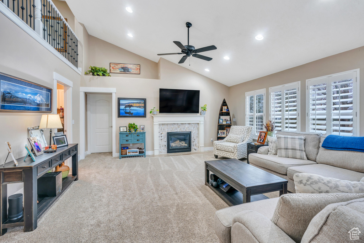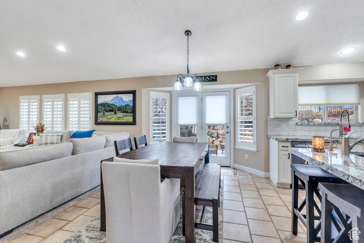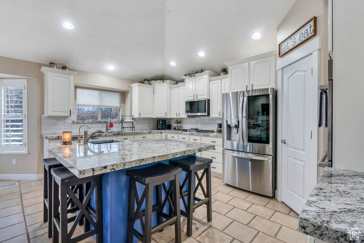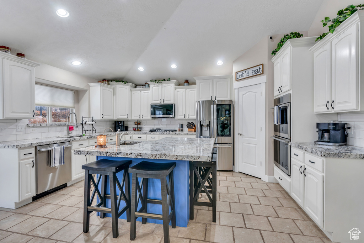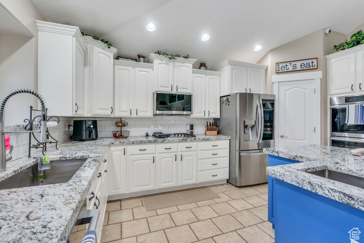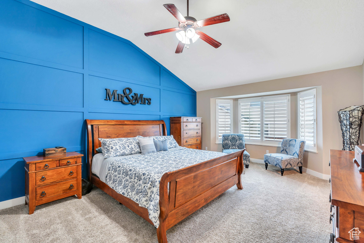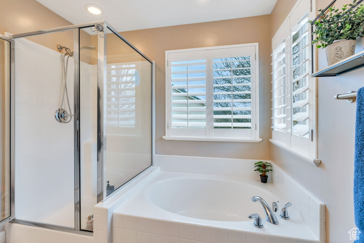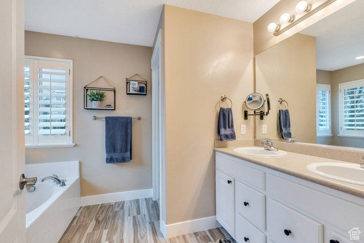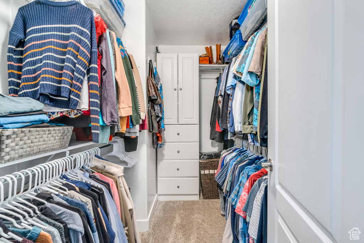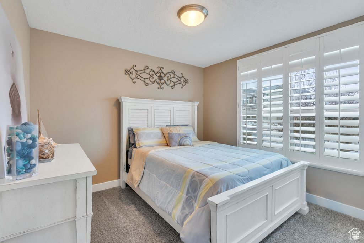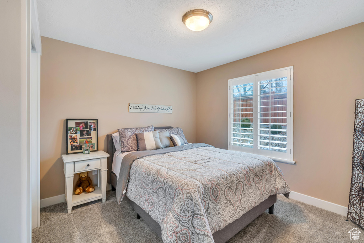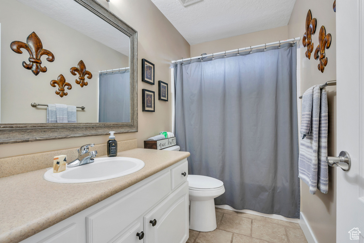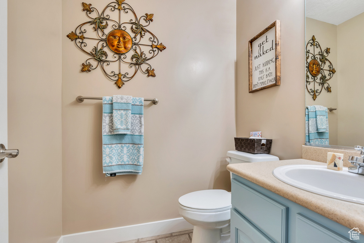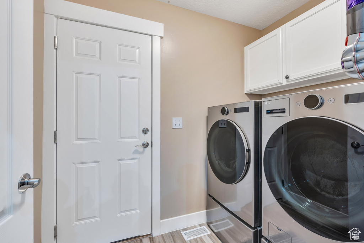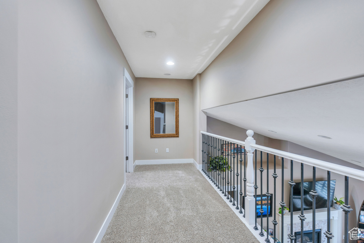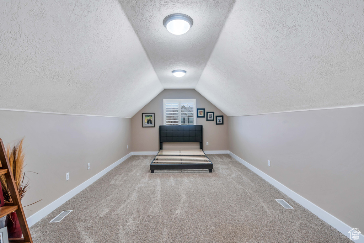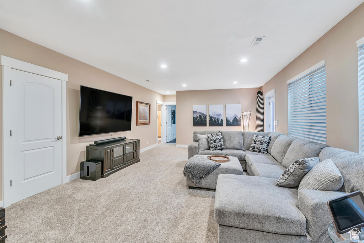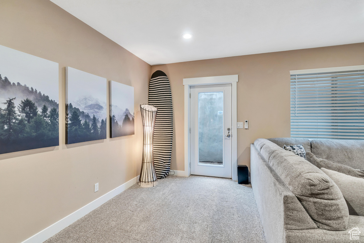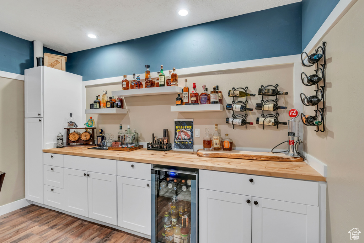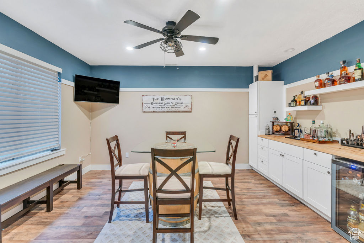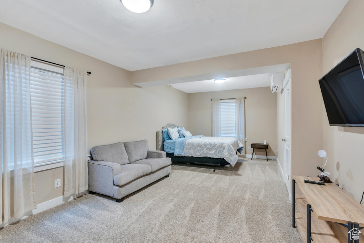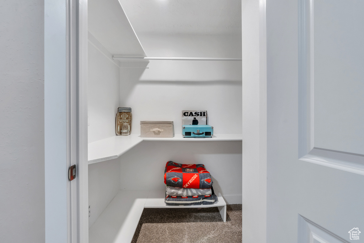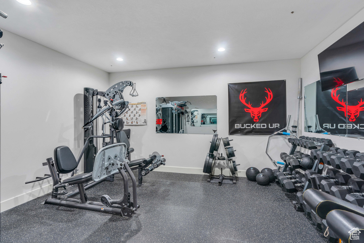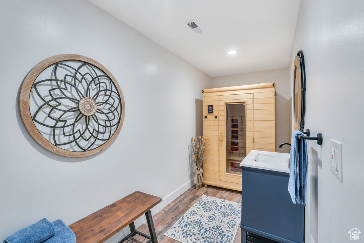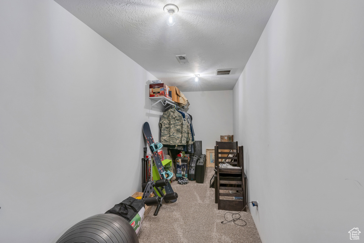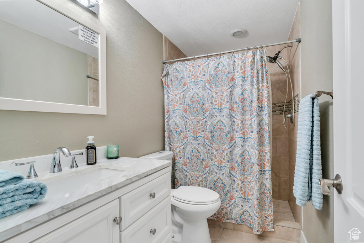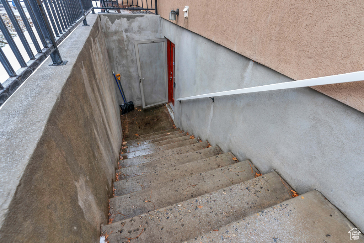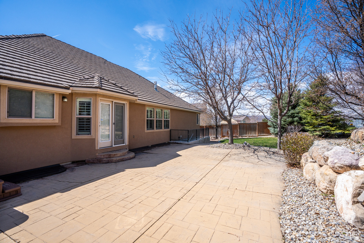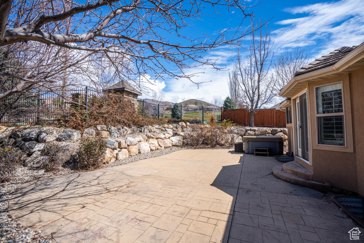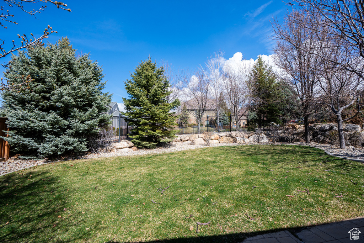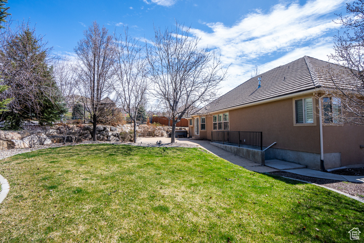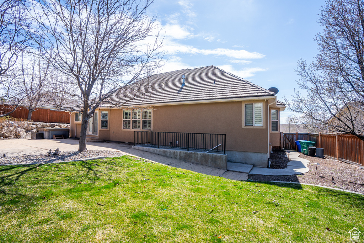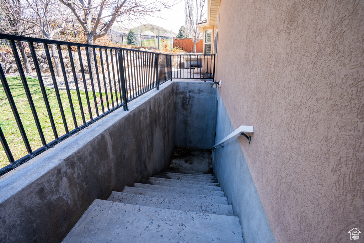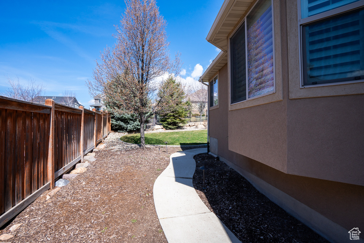Property Facts
(Owner occupied required to qualify). Immaculate south-facing home in Traverse Mountain fully finished. Red brick exterior with tile roofing, covered porch and 3-car garage. Open floor plan with tons of natural light, vaulted ceilings and updated finishes. Formal living room off the entrance then wide hallway into the family room. Bright kitchen with new granite countertops, two separate sinks, double ovens, oversized island and walk-in pantry. Huge master suite with accent wall, bay box window, separate tub/shower and walk-in closet. Finished basement includes 9' ceilings, walk-out access, built-in bar, sauna room with sink and gym room! Easily convert any of these rooms into additional bedrooms or a basement apartment. Oversized bedroom upstairs perfect for guests or another family room. Enjoy the fully fenced and manicured yard with the pavered patio, mature trees and beautiful mountain views. Don't forget the high efficiency HVAC system, water softener and RO system plus fresh paint and newer carpets. Prime location close to mountain trails, schools, parks and the freeway. Enjoy all the amenities Traverse Mountain has to offer including the community pool, several parks, gym room, tennis court and more. Measurements provided as a courtesy only, buyer to verify all info.
Property Features
Interior Features Include
- Bar: Wet
- Bath: Master
- Bath: Sep. Tub/Shower
- Closet: Walk-In
- Dishwasher, Built-In
- Disposal
- Gas Log
- Oven: Double
- Range: Gas
- Vaulted Ceilings
- Granite Countertops
- Floor Coverings: Carpet; Laminate; Tile
- Window Coverings: Plantation Shutters
- Air Conditioning: Central Air; Electric
- Heating: Forced Air; Gas: Central
- Basement: (100% finished) Entrance; Full; Walkout
Exterior Features Include
- Exterior: Basement Entrance; Bay Box Windows; Double Pane Windows; Entry (Foyer); Outdoor Lighting; Porch: Open; Walkout; Patio: Open
- Lot: Curb & Gutter; Fenced: Full; Road: Paved; Sidewalks; Sprinkler: Auto-Full; View: Mountain; View: Valley
- Landscape: Landscaping: Full; Mature Trees
- Roof: Tile
- Exterior: Brick; Stucco
- Patio/Deck: 1 Patio
- Garage/Parking: Built-In; Extra Height; Opener
- Garage Capacity: 3
Other Features Include
- Amenities: Cable Tv Wired; Electric Dryer Hookup; Park/Playground; Swimming Pool; Tennis Court
- Utilities: Gas: Not Connected; Power: Connected; Sewer: Connected; Sewer: Public; Water: Connected
- Water: Culinary
- Community Pool
HOA Information:
- $94/Monthly
- Barbecue; Club House; Gym Room; Picnic Area; Playground; Pool; Snow Removal; Tennis Court
Zoning Information
- Zoning:
Rooms Include
- 5 Total Bedrooms
- Floor 2: 1
- Floor 1: 3
- Basement 1: 1
- 4 Total Bathrooms
- Floor 1: 2 Full
- Floor 1: 1 Half
- Basement 1: 1 Full
- Other Rooms:
- Floor 1: 1 Family Rm(s); 1 Formal Living Rm(s); 1 Kitchen(s); 1 Bar(s); 1 Semiformal Dining Rm(s); 1 Laundry Rm(s);
- Basement 1: 1 Family Rm(s); 1 Bar(s); 1 Semiformal Dining Rm(s);
Square Feet
- Floor 2: 330 sq. ft.
- Floor 1: 2052 sq. ft.
- Basement 1: 2142 sq. ft.
- Total: 4524 sq. ft.
Lot Size In Acres
- Acres: 0.24
Buyer's Brokerage Compensation
3% - The listing broker's offer of compensation is made only to participants of UtahRealEstate.com.
Schools
Designated Schools
View School Ratings by Utah Dept. of Education
Nearby Schools
| GreatSchools Rating | School Name | Grades | Distance |
|---|---|---|---|
7 |
Traverse Mountain School Public Preschool, Elementary |
PK | 0.19 mi |
5 |
Hidden Valley Middle Public Middle School |
7-9 | 2.72 mi |
NR |
South Park Academy Public High School |
12 | 2.38 mi |
NR |
Challenger School - Traverse Mountain Private Preschool, Elementary, Middle School |
PK | 0.67 mi |
4 |
Ignite Entrepreneurship Academy Charter Elementary, Middle School, High School |
K-12 | 1.11 mi |
7 |
Fox Hollow School Public Preschool, Elementary |
PK | 1.23 mi |
NR |
Alta Independent Private Middle School, High School |
7-12 | 1.82 mi |
NR |
Mountain Point Academy Private Middle School, High School |
8-11 | 1.82 mi |
6 |
Belmont School Public Preschool, Elementary, Middle School, High School |
PK | 1.88 mi |
6 |
Liberty Hills Elementary Public Elementary |
K-6 | 1.92 mi |
8 |
North Point School Public Preschool, Elementary |
PK | 2.16 mi |
4 |
Utah Military Academy - Camp Williams Charter Middle School, High School |
7-12 | 2.18 mi |
4 |
Summit Academy High School Charter High School |
9-12 | 2.32 mi |
7 |
Summit Academy - Independence Charter Elementary, Middle School |
K-8 | 2.33 mi |
9 |
Eaglecrest School Public Preschool, Elementary |
PK | 2.35 mi |
Nearby Schools data provided by GreatSchools.
For information about radon testing for homes in the state of Utah click here.
This 5 bedroom, 4 bathroom home is located at 2364 W Pebblestone in Lehi, UT. Built in 2005, the house sits on a 0.24 acre lot of land and is currently for sale at $889,900. This home is located in Utah County and schools near this property include Traverse Mountain Elementary School, Timberline Middle School, Lehi High School and is located in the Alpine School District.
Search more homes for sale in Lehi, UT.
Listing Broker

KW WESTFIELD
998 N 1200 W
Orem, UT 84057
801-850-5600
