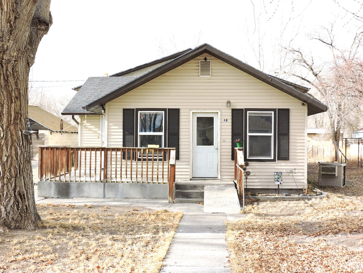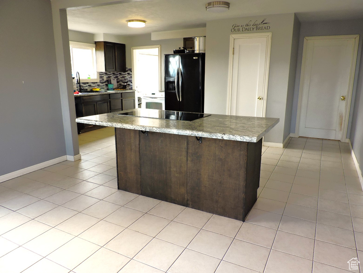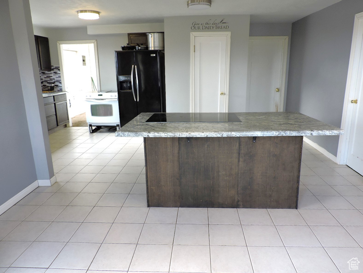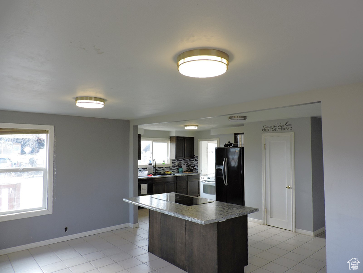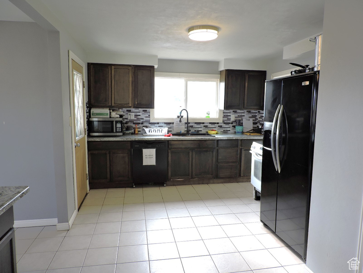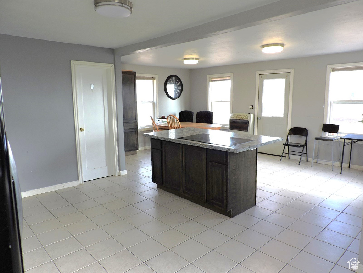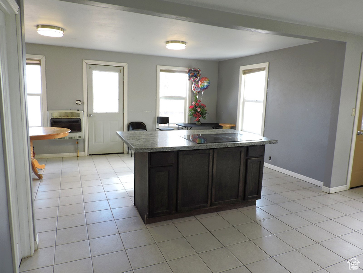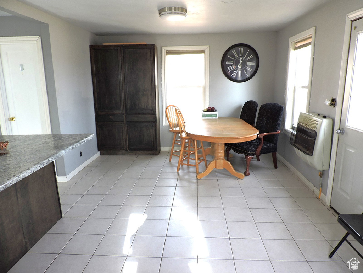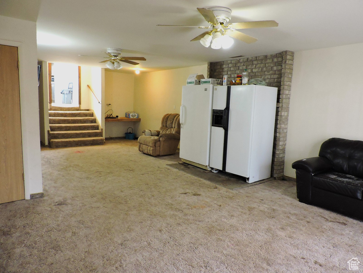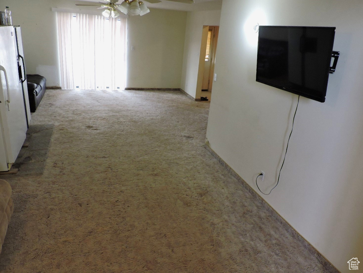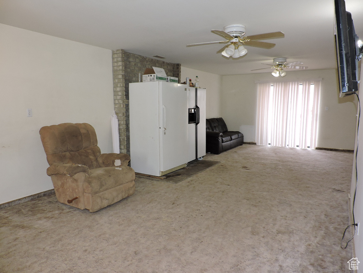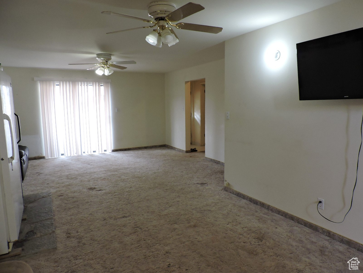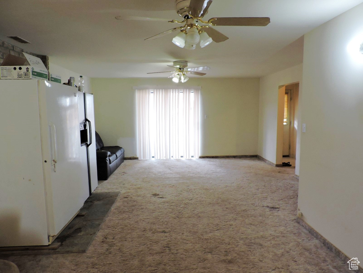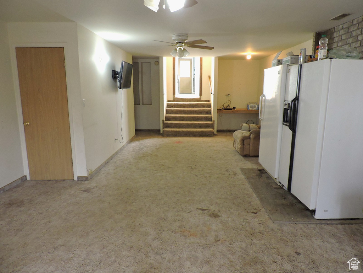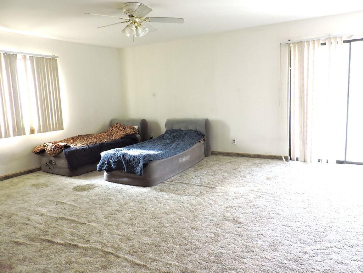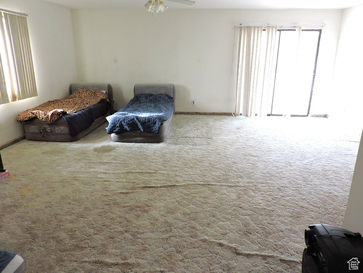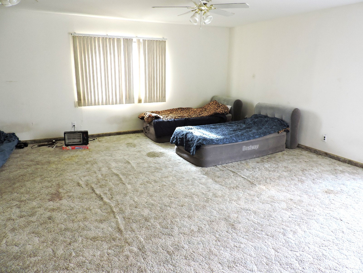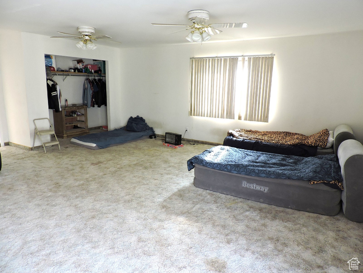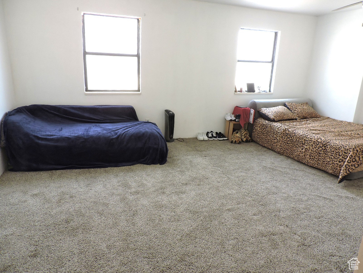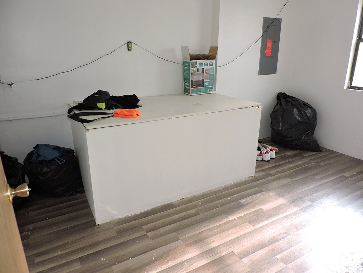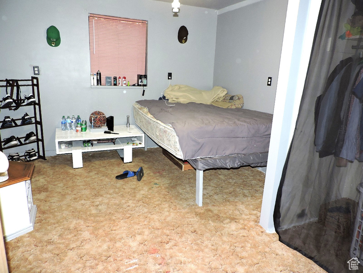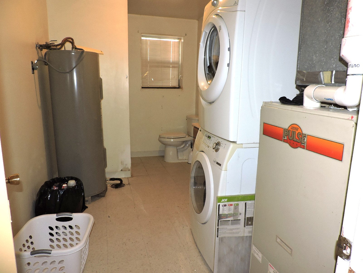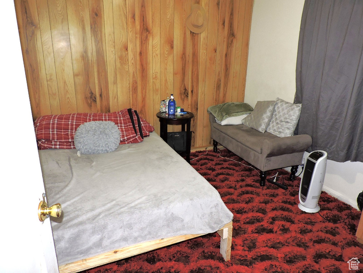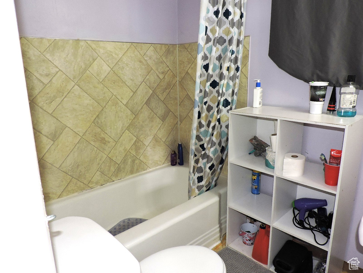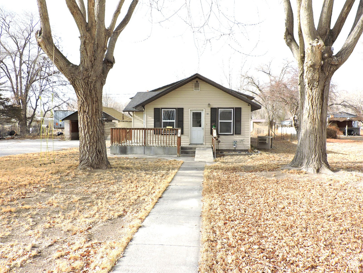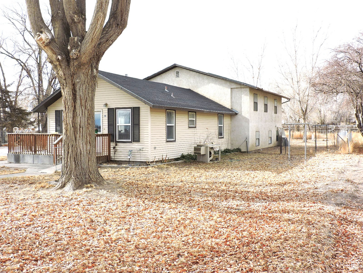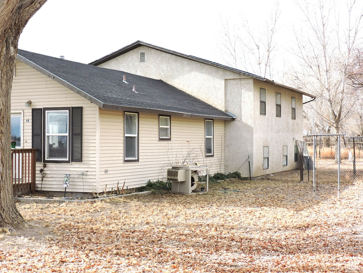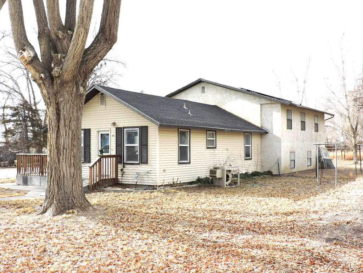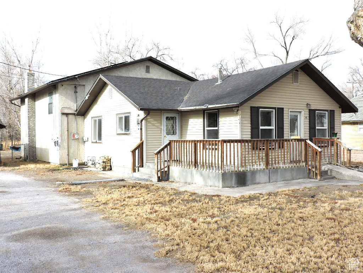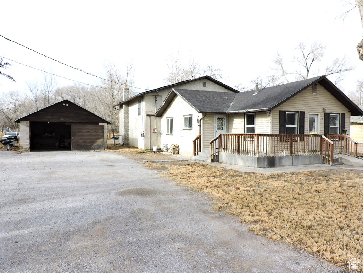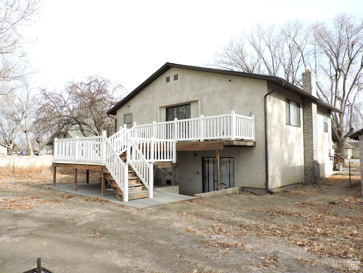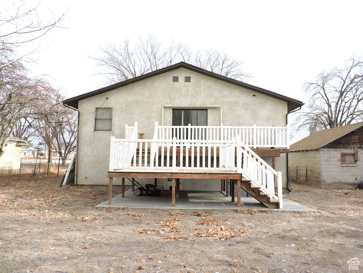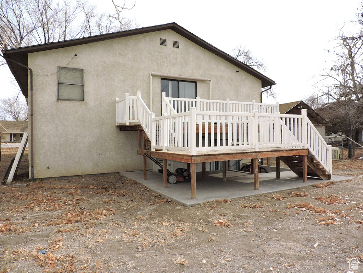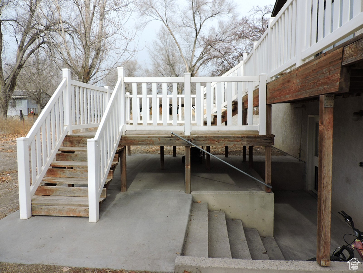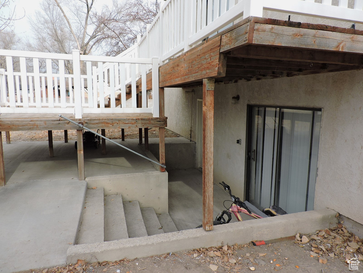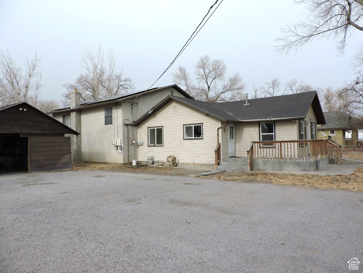Property Facts
Very Spacious Home! The large, open kitchen with an island is a great feature for both cooking and socializing. It creates a central hub for family and friends to gather, and the island adds extra workspace and seating. Two family rooms provide flexibility for different activities, and offer ample space for relaxation and entertainment. Having 5 bedrooms and 3 bathrooms gives you plenty of room for family members and/or guests. The 0.46 acre lot provides enough area for gardening and many outdoor activities. Square footage figures are provided as a courtesy estimate only, buyer is advised to obtain an independent measurement.
Property Features
Interior Features Include
- Den/Office
- Kitchen: Updated
- Range: Countertop
- Range/Oven: Free Stdng.
- Floor Coverings: Carpet; Linoleum; Tile
- Window Coverings: Blinds
- Heating: Forced Air; Gas: Central; Wall Heater
- Basement: (100% finished) Partial
Exterior Features Include
- Exterior: Basement Entrance; Double Pane Windows; Outdoor Lighting; Porch: Open; Sliding Glass Doors; Walkout
- Lot: Fenced: Part; Road: Paved; Sidewalks
- Landscape: Landscaping: Part; Mature Trees; Vegetable Garden
- Roof: Asphalt Shingles
- Exterior: Stucco; Vinyl
- Patio/Deck: 1 Deck
- Garage/Parking: Detached; Workbench
- Garage Capacity: 1
Inclusions
- Ceiling Fan
- Dryer
- Range
- Refrigerator
- Washer
- Window Coverings
- Workbench
Other Features Include
- Amenities: Electric Dryer Hookup
- Utilities: Gas: Connected; Power: Connected; Sewer: Connected; Sewer: Public; Water: Connected
- Water: Culinary
Solar Information
- Has Solar: Yes
- Ownership: Financed
Zoning Information
- Zoning:
Rooms Include
- 5 Total Bedrooms
- Floor 2: 2
- Floor 1: 1
- Basement 1: 2
- 3 Total Bathrooms
- Floor 2: 1 Three Qrts
- Floor 1: 1 Full
- Basement 1: 1 Three Qrts
- Other Rooms:
- Floor 2: 1 Family Rm(s);
- Floor 1: 1 Den(s);; 1 Kitchen(s); 1 Semiformal Dining Rm(s);
- Basement 1: 1 Family Rm(s); 1 Laundry Rm(s);
Square Feet
- Floor 2: 1188 sq. ft.
- Floor 1: 855 sq. ft.
- Basement 1: 1188 sq. ft.
- Total: 3231 sq. ft.
Lot Size In Acres
- Acres: 0.46
Buyer's Brokerage Compensation
3% - The listing broker's offer of compensation is made only to participants of UtahRealEstate.com.
Schools
Designated Schools
View School Ratings by Utah Dept. of Education
Nearby Schools
| GreatSchools Rating | School Name | Grades | Distance |
|---|---|---|---|
NR |
Delta South School Public Preschool, Elementary |
PK | 5.57 mi |
6 |
Delta Middle School Public Middle School |
6-8 | 6.09 mi |
7 |
Delta High School Public High School |
9-12 | 5.74 mi |
NR |
White River Academy Private Middle School, High School |
8-12 | 5.31 mi |
NR |
Grace Baptist School Private Elementary, Middle School, High School |
4-11 | 5.66 mi |
8 |
Delta North School Public Preschool, Elementary |
PK | 5.80 mi |
NR |
Delta School Public Elementary |
3-5 | 5.84 mi |
NR |
Millard District Preschool, Elementary, Middle School, High School |
5.93 mi | |
NR |
CBA Center High School |
6.10 mi | |
NR |
Cba Center Charter High School |
9-12 | 6.10 mi |
5 |
Millard High School Public High School |
9-12 | 27.54 mi |
8 |
Fillmore School Public Preschool, Elementary |
PK | 27.60 mi |
7 |
Fillmore Middle School Public Elementary, Middle School |
5-8 | 27.62 mi |
6 |
Pahvant School Public Elementary |
3-5 | 44.77 mi |
1 |
Cedar Ridge High School Public Middle School, High School |
6-12 | 44.78 mi |
Nearby Schools data provided by GreatSchools.
For information about radon testing for homes in the state of Utah click here.
This 5 bedroom, 3 bathroom home is located at 48 S Main St in Hinckley, UT. Built in 1939, the house sits on a 0.46 acre lot of land and is currently for sale at $299,000. This home is located in Millard County and schools near this property include Delta Elementary School, Delta Middle School, Delta High School and is located in the Millard School District.
Search more homes for sale in Hinckley, UT.
Contact Agent
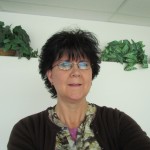
Listing Broker

Bulloch Realty, Inc
25 North 300 West
Delta, UT 84624
435-864-4355
