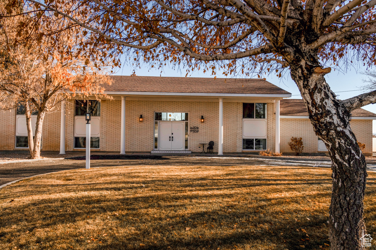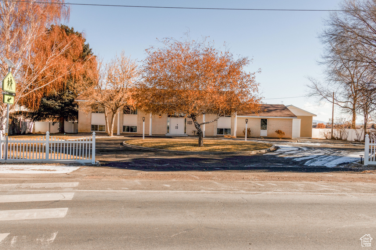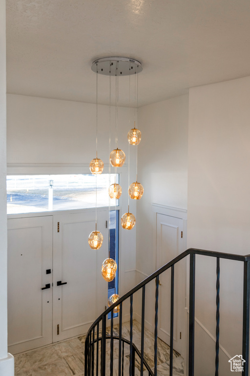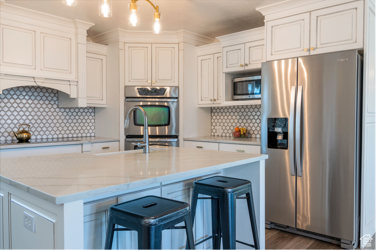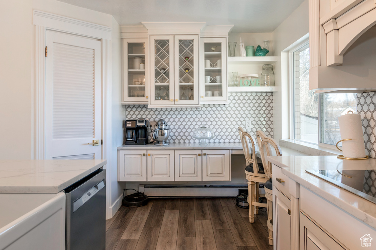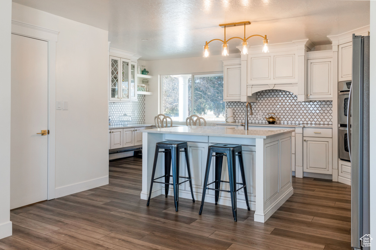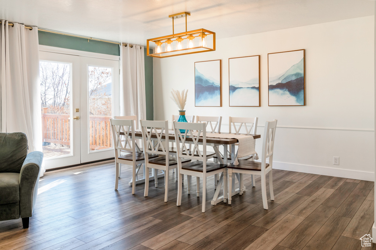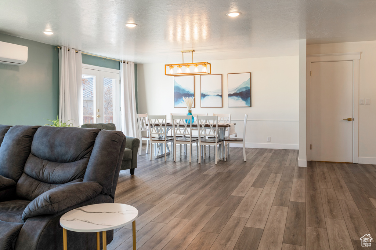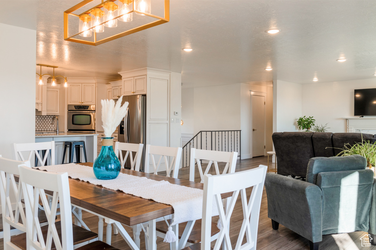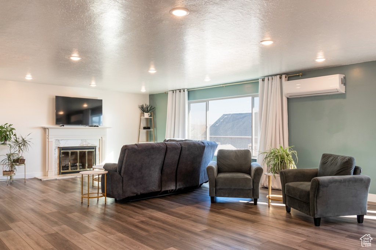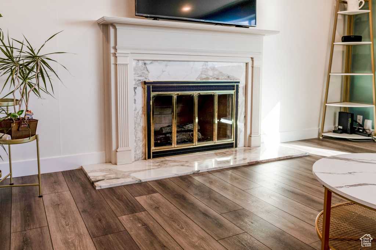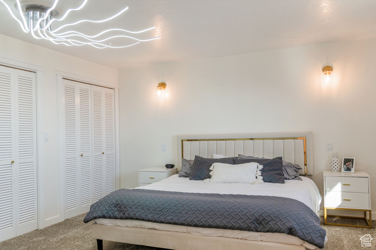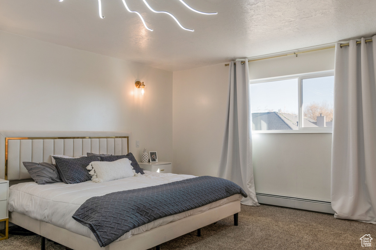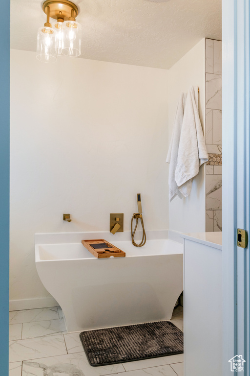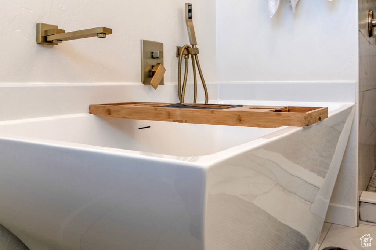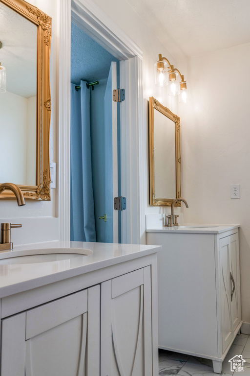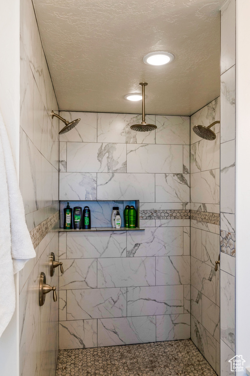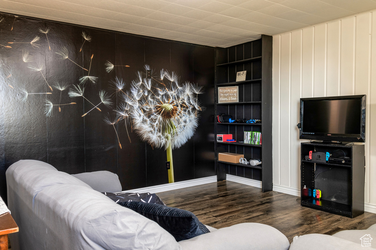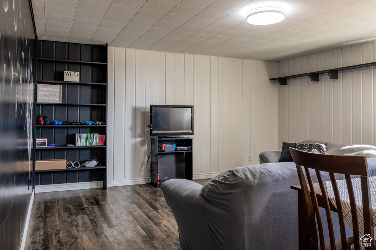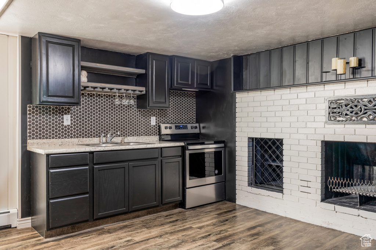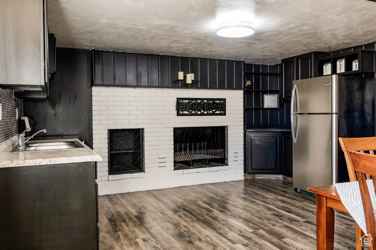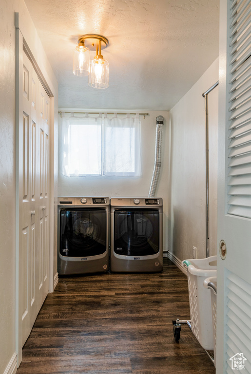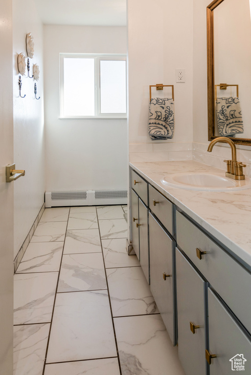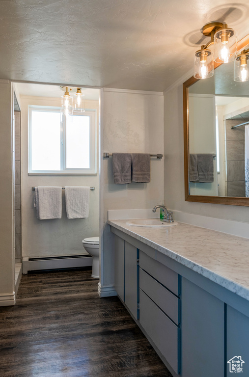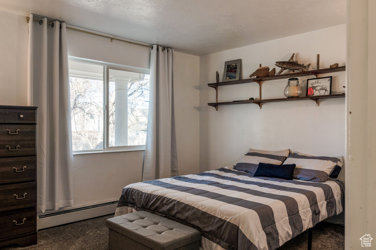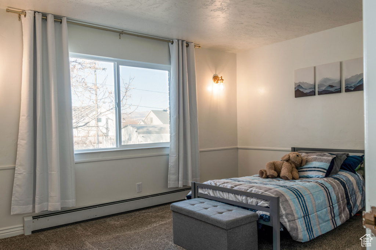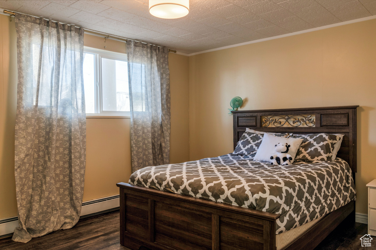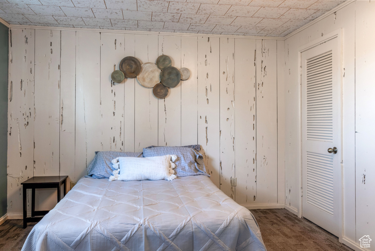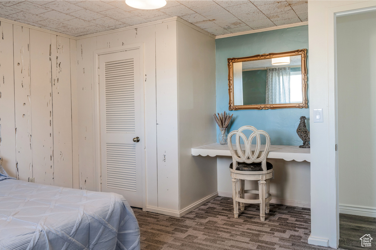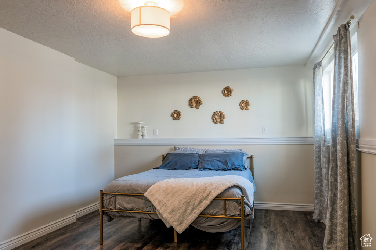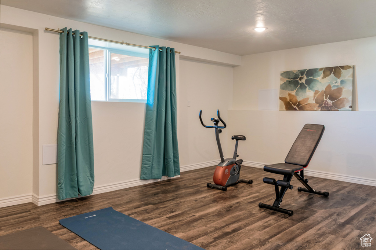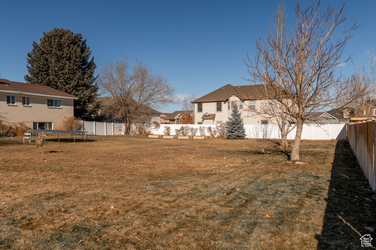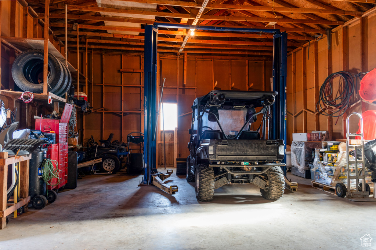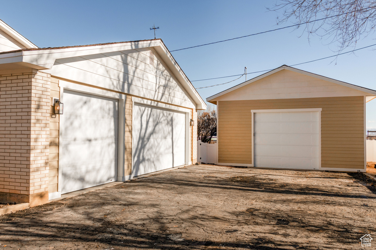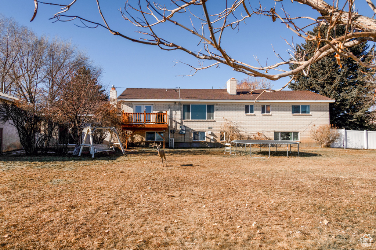Property Facts
This custom remodel is a must see!! 5,600 square foot brick home with 6 bedrooms, 3 bathrooms, 2 living rooms and 2 full kitchens! Detached 4 car garage/shop and heated attached 3 car garage with 220 power! Upstairs kitchen has quartz counter tops, kitchen island, double built in ovens and built in counter top range! Beautiful primary bedroom suite with tiled walk in shower and separate free standing tub. Very efficient on demand hot water heater and boiler baseboard heat combo plus mini split for air conditioning! Huge landscaped and fenced back yard with raised garden boxes. Detached 4 car garage/shop and heated attached 3 car garage! Located near Discovery Elementary. Square foot per appriasal. Buyer to verify all information including square foot. Well on property, well not warranted.
Property Features
Interior Features Include
- Bath: Master
- Bath: Sep. Tub/Shower
- Den/Office
- Dishwasher, Built-In
- Floor Drains
- French Doors
- Gas Log
- Great Room
- Kitchen: Updated
- Oven: Double
- Range: Countertop
- Range/Oven: Built-In
- Range/Oven: Free Stdng.
- Instantaneous Hot Water
- Floor Coverings: Carpet; Tile; Vinyl (LVP)
- Air Conditioning: See Remarks
- Heating: See Remarks
- Basement: (98% finished) Full
Exterior Features Include
- Exterior: Attic Fan; Double Pane Windows; Out Buildings; Outdoor Lighting; Patio: Open
- Lot: Curb & Gutter; Fenced: Part; Road: Paved; Sidewalks; Sprinkler: Auto-Full; Terrain, Flat; View: Mountain
- Landscape: Fruit Trees; Landscaping: Full; Mature Trees; Pines; Vegetable Garden
- Roof: Asphalt Shingles
- Exterior: Brick
- Patio/Deck: 1 Patio 1 Deck
- Garage/Parking: Attached; Detached; Heated; Opener; Rv Parking; Storage Above; Workbench
- Garage Capacity: 7
Inclusions
- Range
- Refrigerator
- Swing Set
- Trampoline
Other Features Include
- Amenities: Electric Dryer Hookup
- Utilities: Gas: Connected; Power: Connected; Sewer: Connected; Sewer: Public; Water: Connected
- Water: See Remarks; Culinary; Well
Zoning Information
- Zoning:
Rooms Include
- 6 Total Bedrooms
- Floor 1: 3
- Basement 1: 3
- 3 Total Bathrooms
- Floor 1: 2 Full
- Basement 1: 1 Full
- Other Rooms:
- Floor 1: 1 Family Rm(s); 1 Kitchen(s); 1 Bar(s); 1 Semiformal Dining Rm(s); 1 Laundry Rm(s);
- Basement 1: 1 Family Rm(s); 1 Den(s);; 1 Kitchen(s); 1 Semiformal Dining Rm(s); 1 Laundry Rm(s);
Square Feet
- Floor 1: 2800 sq. ft.
- Basement 1: 2800 sq. ft.
- Total: 5600 sq. ft.
Lot Size In Acres
- Acres: 0.86
Buyer's Brokerage Compensation
3% - The listing broker's offer of compensation is made only to participants of UtahRealEstate.com.
Schools
Designated Schools
View School Ratings by Utah Dept. of Education
Nearby Schools
| GreatSchools Rating | School Name | Grades | Distance |
|---|---|---|---|
4 |
Discovery School Public Elementary |
K-5 | 0.15 mi |
6 |
Vernal Middle School Public Middle School |
6-8 | 0.83 mi |
4 |
Uintah High School Public High School |
9-12 | 2.07 mi |
NR |
Uintah District Elementary, Middle School, High School |
0.75 mi | |
NR |
Uintah Online School Public Elementary, Middle School |
K-8 | 0.75 mi |
NR |
Uintah Basin Christian Academy Private Preschool, Elementary, Middle School |
PK-8 | 1.02 mi |
4 |
Uintah Middle School Public Middle School |
6-8 | 1.15 mi |
4 |
Ashley School Public Elementary |
K-5 | 1.34 mi |
NR |
Split Mountain Youth Center (YIC) Public Middle School, High School |
7-12 | 1.64 mi |
7 |
Terra Academy Charter Elementary, Middle School, High School |
K-12 | 1.73 mi |
2 |
Ashley Valley Educ Center Public Middle School, High School |
8-12 | 1.91 mi |
4 |
Naples School Public Elementary |
K-5 | 2.42 mi |
4 |
Maeser School Public Elementary |
K-5 | 2.95 mi |
5 |
Davis School Public Elementary |
K-5 | 4.05 mi |
NR |
Lapoint School Public Elementary |
K-5 | 14.79 mi |
Nearby Schools data provided by GreatSchools.
For information about radon testing for homes in the state of Utah click here.
This 6 bedroom, 3 bathroom home is located at 1105 S 500 W in Vernal, UT. Built in 1977, the house sits on a 0.86 acre lot of land and is currently for sale at $785,000. This home is located in Uintah County and schools near this property include Discovery Elementary School, Uintah Middle School, Uintah High School and is located in the Uintah School District.
Search more homes for sale in Vernal, UT.
Contact Agent
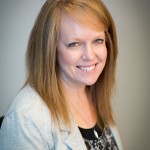
Listing Broker
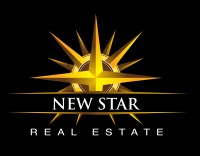
New Star Real Estate LLC
33 N 100 W
Vernal, UT 84078
435-789-2220
