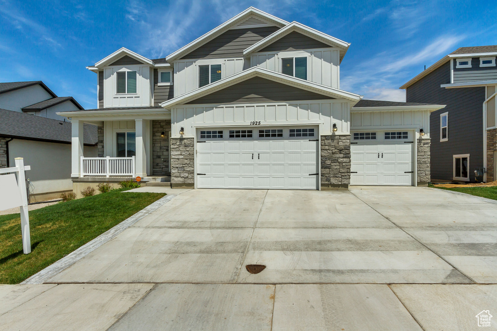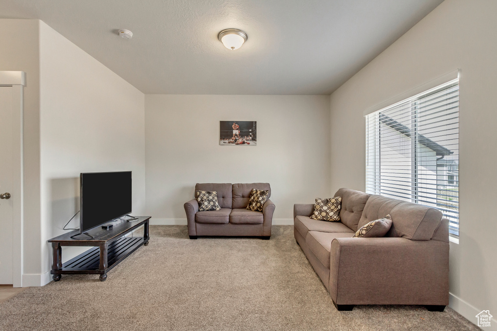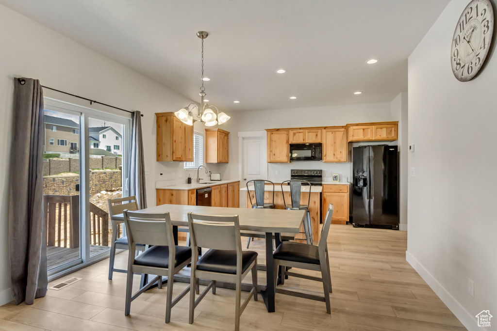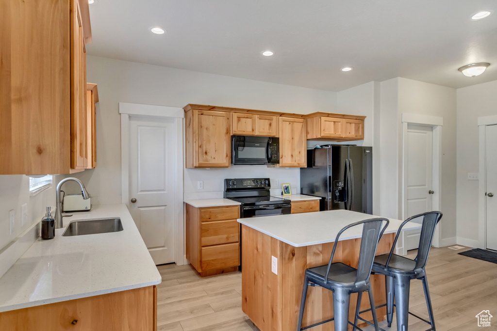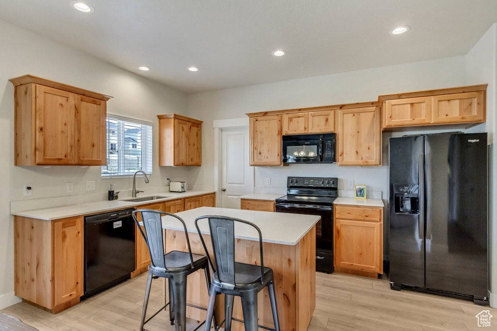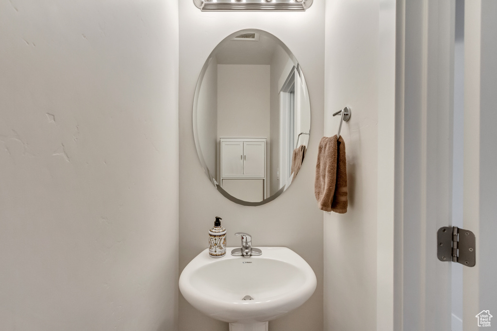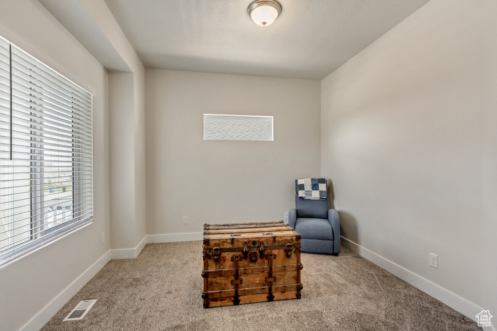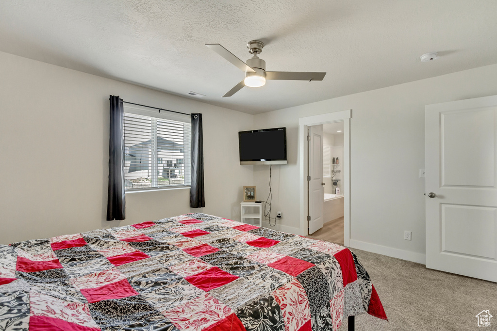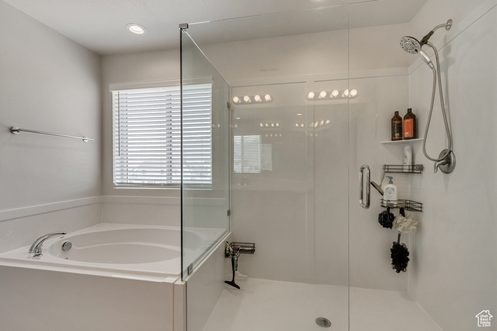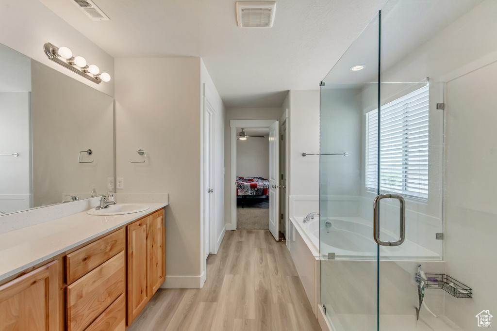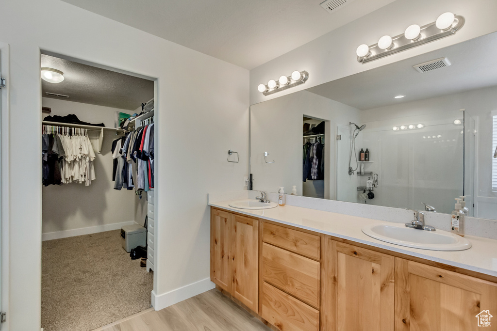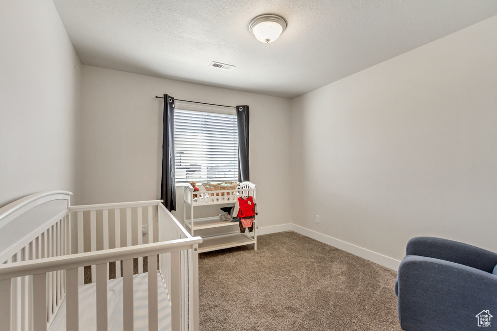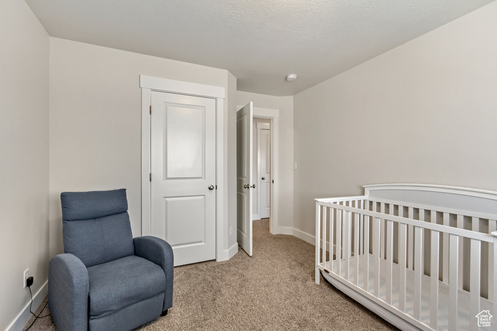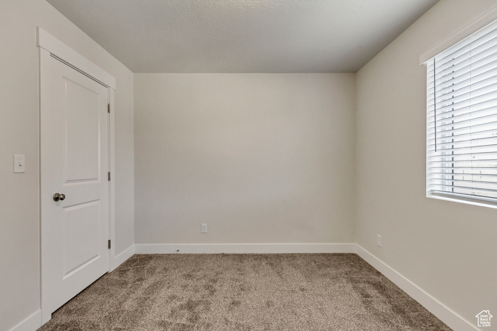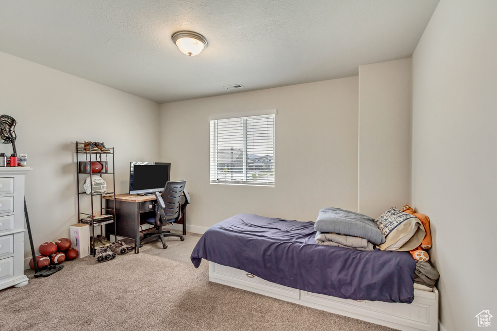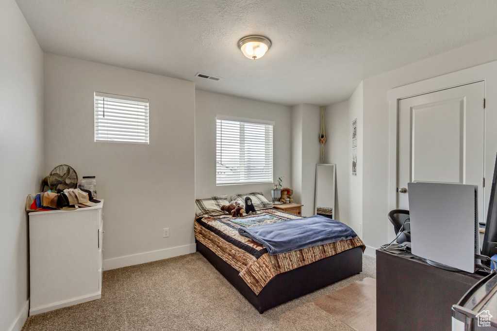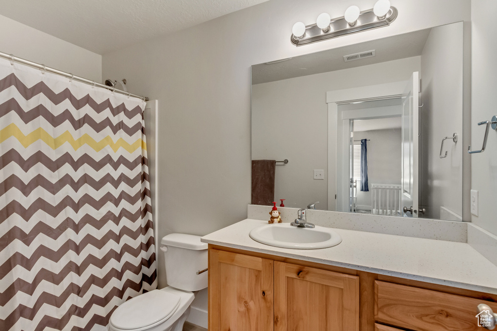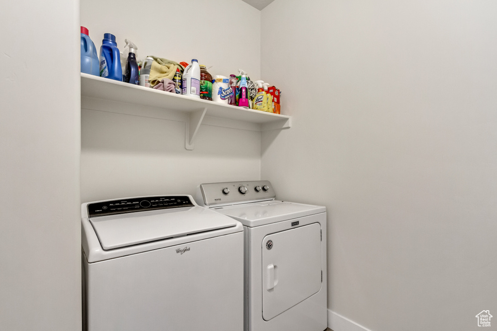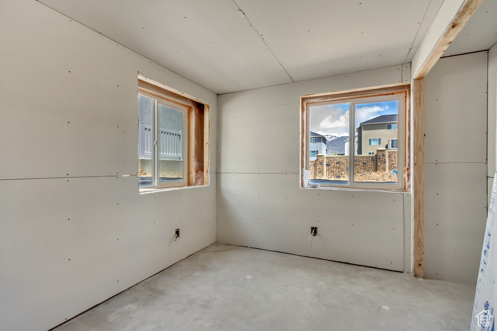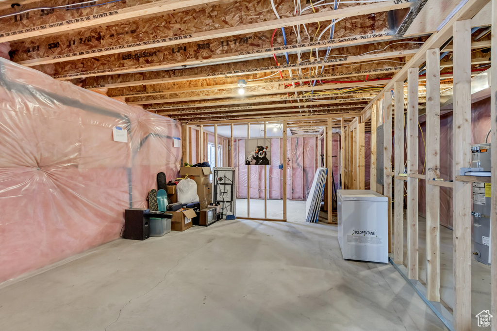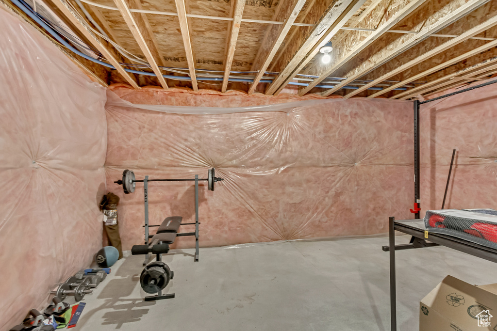Property Facts
Open concept 9 ft ceilings on main AUBREY floor plan As you step inside you'll see a room for an office or sitting area Kitchen offers a large walk-in pantry, good counter space, comfortable dining area, light floors and natural light Clean slate ready for your personalization. Half bath on the main level as well as the laundry room with plenty of space to customize for your needs, 5 bedrooms all upstairs and 2 full bathrooms on the same floor Primary bedroom offers ensuite bath with large tub, separate shower w Euro door, dual sinks and large walk-in closet 3 car garage with ample space for extra toys or work space Opportunity for more bedrooms & bath and living space in the basement Short distance to various dining, stores, & shopping Perfect place to call home, come see it for yourself
Property Features
Interior Features Include
- Bath: Master
- Bath: Sep. Tub/Shower
- Closet: Walk-In
- Disposal
- French Doors
- Range/Oven: Free Stdng.
- Floor Coverings: Carpet; Laminate
- Window Coverings: Blinds
- Air Conditioning: Central Air; Electric
- Heating: Forced Air; Gas: Central
- Basement: (15% finished) Full
Exterior Features Include
- Exterior: Outdoor Lighting
- Lot: Curb & Gutter; Road: Paved; Sidewalks; Sprinkler: Auto-Part
- Landscape: Landscaping: Part
- Roof: Asphalt Shingles
- Exterior: Stone; Stucco
- Garage/Parking: Attached; Extra Length
- Garage Capacity: 3
Inclusions
- Ceiling Fan
- Microwave
- Water Softener: Own
Other Features Include
- Amenities:
- Utilities: Gas: Connected; Power: Connected; Sewer: Connected; Sewer: Public; Water: Connected
- Water: Culinary
Zoning Information
- Zoning:
Rooms Include
- 5 Total Bedrooms
- Floor 2: 5
- 3 Total Bathrooms
- Floor 2: 2 Full
- Floor 1: 1 Half
- Other Rooms:
- Floor 1: 1 Family Rm(s); 1 Formal Living Rm(s); 1 Kitchen(s); 1 Bar(s); 1 Laundry Rm(s);
Square Feet
- Floor 2: 1351 sq. ft.
- Floor 1: 1040 sq. ft.
- Basement 1: 1040 sq. ft.
- Total: 3431 sq. ft.
Lot Size In Acres
- Acres: 0.17
Buyer's Brokerage Compensation
2.75% - The listing broker's offer of compensation is made only to participants of UtahRealEstate.com.
Schools
Designated Schools
View School Ratings by Utah Dept. of Education
Nearby Schools
| GreatSchools Rating | School Name | Grades | Distance |
|---|---|---|---|
6 |
Rees School Public Preschool, Elementary |
PK | 0.60 mi |
6 |
Maple Mountain High School Public Middle School, High School |
7-12 | 1.00 mi |
NR |
Springville Observation and Assessment (YIC) Public High School |
10-12 | 2.28 mi |
8 |
Maple Ridge School Public Preschool, Elementary |
PK | 0.90 mi |
6 |
Sierra Bonita Elementary School Public Preschool, Elementary |
PK | 0.91 mi |
NR |
Diamond Fork Junior High School Public Middle School, High School |
6-10 | 1.17 mi |
5 |
Larsen School Public Preschool, Elementary |
PK | 1.26 mi |
NR |
Spanish Fork Middle School Public Middle School |
6-7 | 1.28 mi |
6 |
Park School Public Preschool, Elementary |
PK | 1.45 mi |
4 |
Spanish Fork Jr High School Public Middle School |
7-9 | 1.71 mi |
NR |
American Heritage School of Spanish Fork Private Preschool, Elementary, Middle School |
PK | 1.76 mi |
6 |
Meadow Brook School Public Preschool, Elementary |
PK | 1.79 mi |
6 |
East Meadows School Public Preschool, Elementary |
PK | 1.82 mi |
NR |
A City for Children & Teens Private Preschool, Elementary, Middle School, High School |
PK | 1.83 mi |
6 |
Sage Creek School Public Preschool, Elementary |
PK | 1.87 mi |
Nearby Schools data provided by GreatSchools.
For information about radon testing for homes in the state of Utah click here.
This 5 bedroom, 3 bathroom home is located at 1925 E Handcart Ln in Spanish Fork, UT. Built in 2022, the house sits on a 0.17 acre lot of land and is currently for sale at $624,999. This home is located in Utah County and schools near this property include Sierra Bonita Elementary School, Diamond Fork Middle School, Maple Mountain High School and is located in the Nebo School District.
Search more homes for sale in Spanish Fork, UT.
Contact Agent

Listing Broker
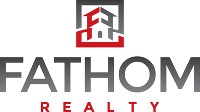
Fathom Realty (Orem)
1443 W 800 N #201
Orem, UT 84057
801-899-1500
