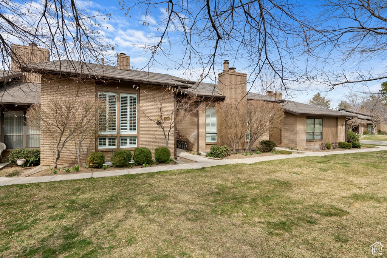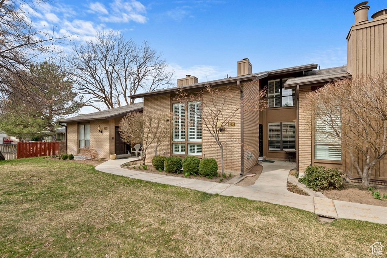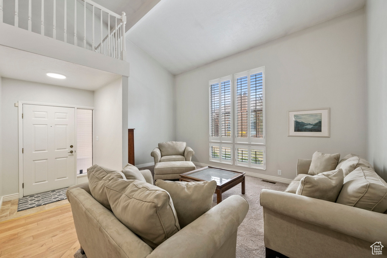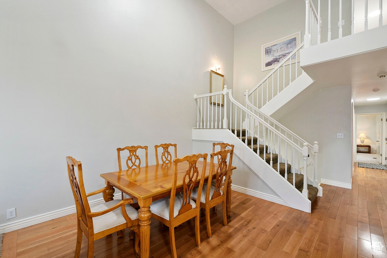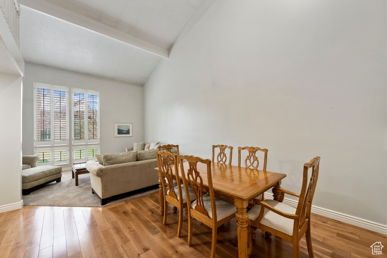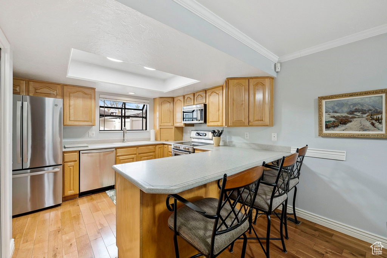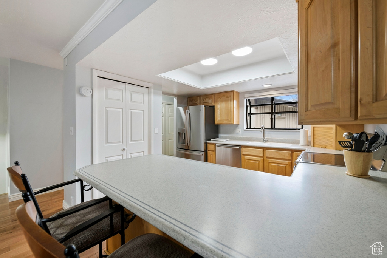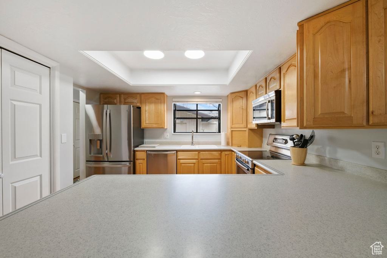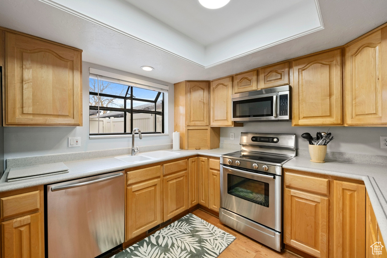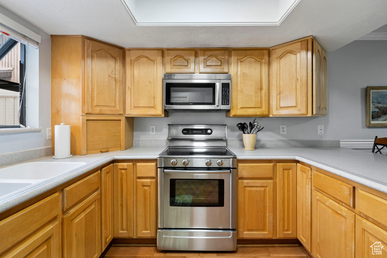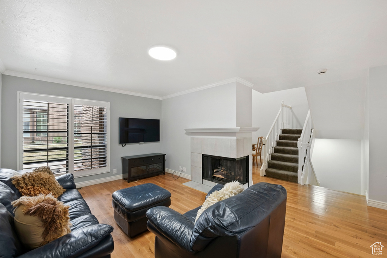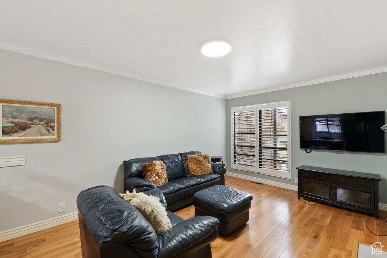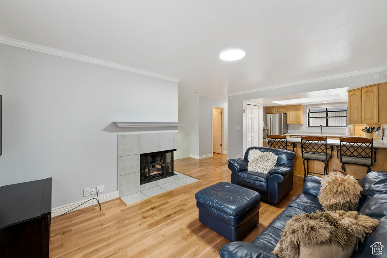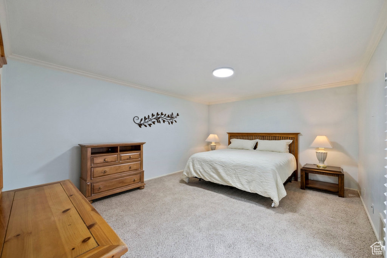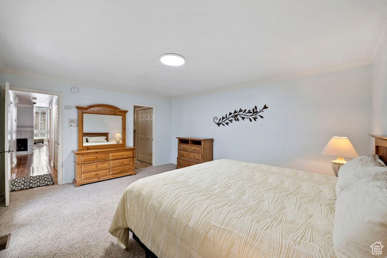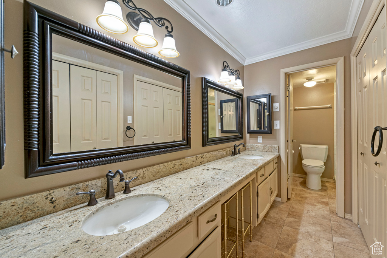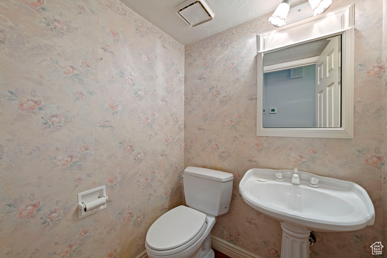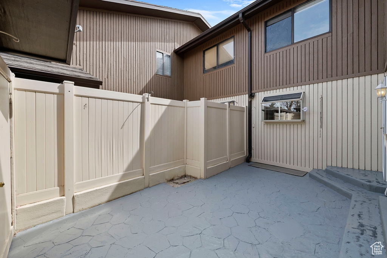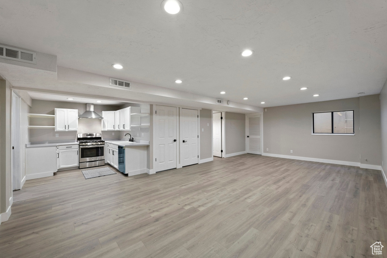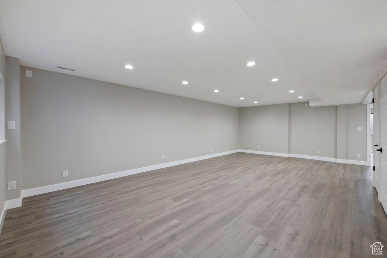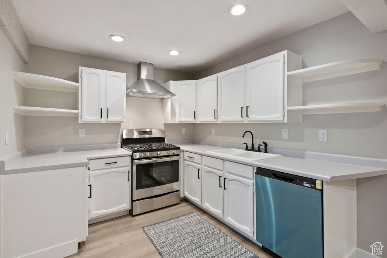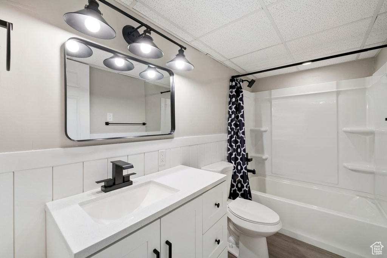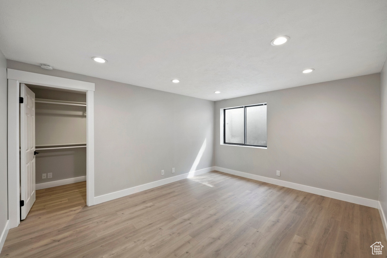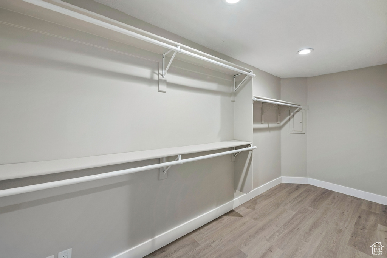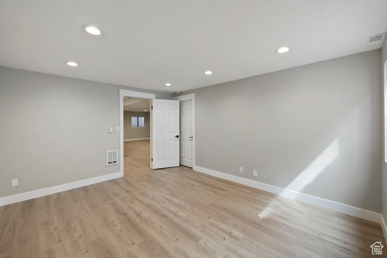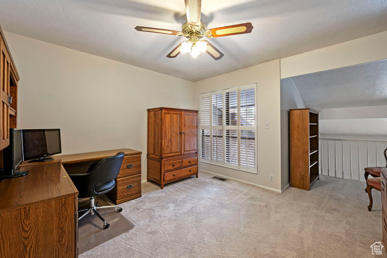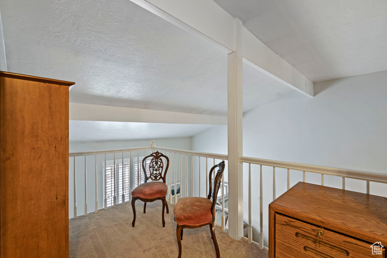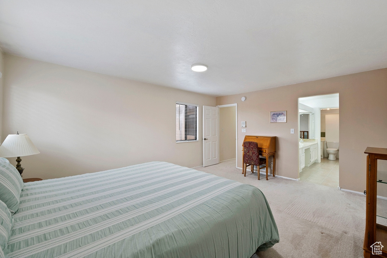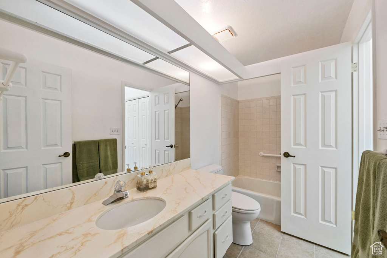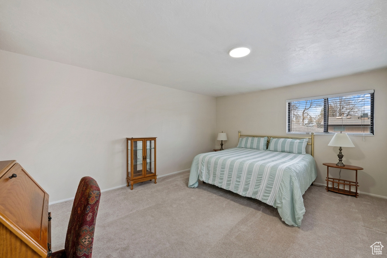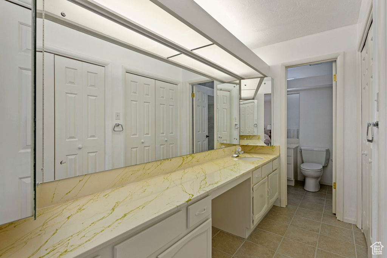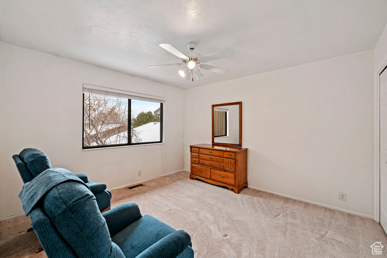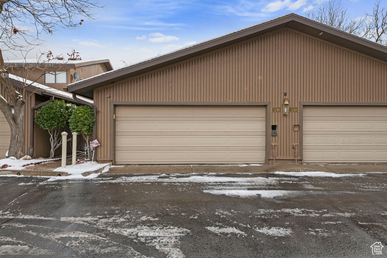Property Facts
Spacious Brookstone condo located in an ideal location in this well-maintained community. Large open living room, semi-formal dining, and cozy den all open to the light bright kitchen. New lighting throughout. Huge main floor primary suite. Private east side patio with stamped concrete. 2 car garage. This property was taken off the market while owner made HUGE improvements! MUST SEE! Lower level is a one bedroom apartment with separate entrance and has been completely remodeled with all new flooring, all new bathroom, can lighting, new kitchen appliances. This unit is move-in ready at great price! All information is deemed reliable, but is not guaranteed and should be independently verified.
Property Features
Interior Features Include
- Basement Apartment
- Den/Office
- Vaulted Ceilings
- Floor Coverings: Carpet; Hardwood
- Window Coverings: Blinds; Draperies; Plantation Shutters
- Air Conditioning: Central Air; Electric
- Heating: Forced Air; Gas: Central
- Basement: (80% finished) Full
Exterior Features Include
- Exterior: Patio: Open
- Lot: Fenced: Full
- Landscape: Landscaping: Full; Mature Trees
- Roof: Asphalt Shingles
- Exterior: Asphalt Shingles
- Patio/Deck: 1 Patio
- Garage/Parking: Attached
- Garage Capacity: 2
Inclusions
- Ceiling Fan
- Dishwasher: Portable
- Fireplace Equipment
- Microwave
- Range
Other Features Include
- Amenities: Clubhouse; Park/Playground; Swimming Pool
- Utilities: Gas: Connected; Power: Connected; Sewer: Connected; Sewer: Public; Water: Connected
- Water: Culinary
- Pool
- Community Pool
- Project Restrictions
HOA Information:
- $497/Monthly
- Transfer Fee: 0.5%
- Club House; Common RV Parking; Gym Room; Insurance Paid; Maintenance Paid; On Site Property Mgmt; Pet Rules; Pets Permitted; Picnic Area; Playground; Pool; Sewer Paid; Snow Removal; Tennis Court; Trash Paid; Water Paid
Zoning Information
- Zoning:
Rooms Include
- 4 Total Bedrooms
- Floor 2: 2
- Floor 1: 1
- Basement 1: 1
- 4 Total Bathrooms
- Floor 2: 1 Full
- Floor 1: 1 Full
- Floor 1: 1 Half
- Basement 1: 1 Full
- Other Rooms:
- Floor 2: 1 Den(s);;
- Floor 1: 1 Family Rm(s); 1 Bar(s); 1 Semiformal Dining Rm(s); 1 Laundry Rm(s);
- Basement 1: 1 Semiformal Dining Rm(s);
Square Feet
- Floor 2: 805 sq. ft.
- Floor 1: 1271 sq. ft.
- Basement 1: 1271 sq. ft.
- Total: 3347 sq. ft.
Lot Size In Acres
- Acres: 0.01
Buyer's Brokerage Compensation
3.0% - The listing broker's offer of compensation is made only to participants of UtahRealEstate.com.
Schools
Designated Schools
View School Ratings by Utah Dept. of Education
Nearby Schools
| GreatSchools Rating | School Name | Grades | Distance |
|---|---|---|---|
8 |
Butler School Public Elementary |
K-5 | 0.51 mi |
4 |
Bonneville Jr High School Public Middle School |
6-8 | 1.23 mi |
2 |
Cottonwood High School Public High School |
9-12 | 0.87 mi |
NR |
Bella Vista School Public Elementary |
K-5 | 0.51 mi |
NR |
U Can Learn Private Elementary, Middle School |
1-7 | 0.57 mi |
6 |
Woodstock School Public Preschool, Elementary |
PK | 0.61 mi |
NR |
Deseret Academy Private Preschool, Elementary, Middle School, High School |
PK | 0.74 mi |
6 |
Ridgecrest School Public Elementary |
K-5 | 0.79 mi |
9 |
Academy For Math Engineering & Science (Ames) Charter High School |
9-12 | 0.87 mi |
7 |
Oakwood School Public Preschool, Elementary |
PK | 1.00 mi |
NR |
Anchor Christian Academy Private Preschool, Elementary, Middle School, High School |
PK | 1.05 mi |
NR |
Montessori School of Murray Private Preschool, Elementary |
PK | 1.10 mi |
4 |
Spring Lane School Public Preschool, Elementary |
PK | 1.24 mi |
NR |
Woodland Hills School Private Middle School, High School |
7-12 | 1.27 mi |
NR |
Jordan Valley School Public Elementary, Middle School, High School |
K-12 | 1.30 mi |
Nearby Schools data provided by GreatSchools.
For information about radon testing for homes in the state of Utah click here.
This 4 bedroom, 4 bathroom home is located at 1590 E 6505 S in Murray, UT. Built in 1979, the house sits on a 0.01 acre lot of land and is currently for sale at $709,900. This home is located in Salt Lake County and schools near this property include Woodstock Elementary School, Bonneville Middle School, Cottonwood High School and is located in the Granite School District.
Search more homes for sale in Murray, UT.
Contact Agent

Listing Broker

Chapman-Richards & Associates, Inc.
1414 E Murray-Holladay Road
Salt Lake City, UT 84117
801-278-4414
