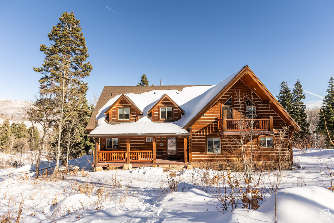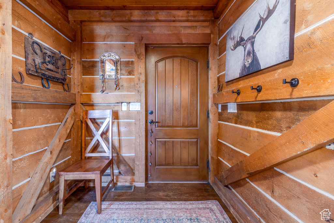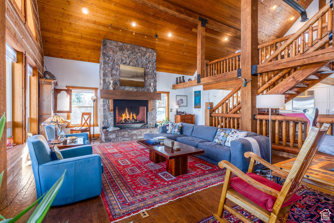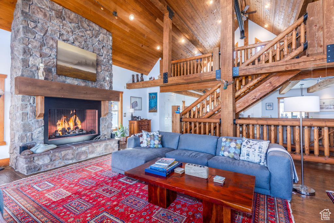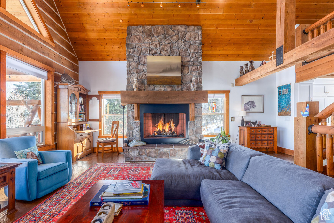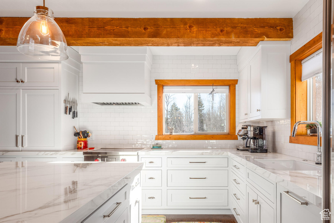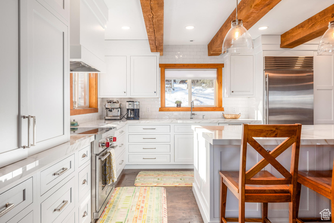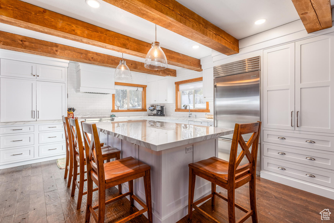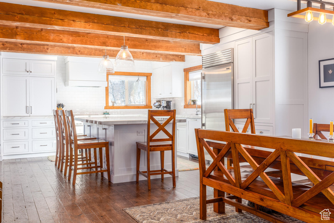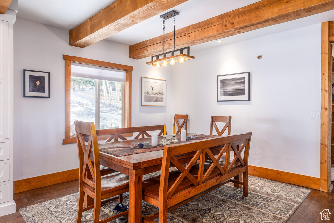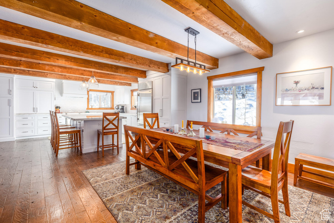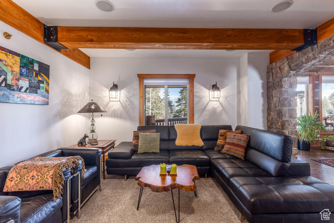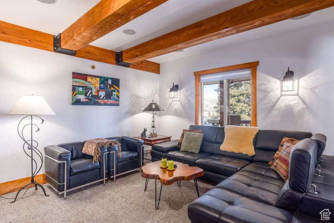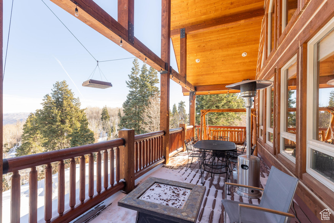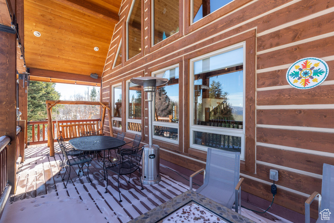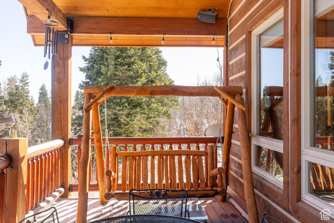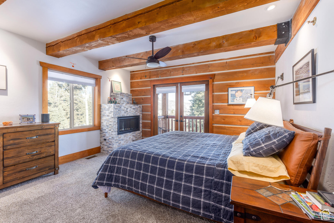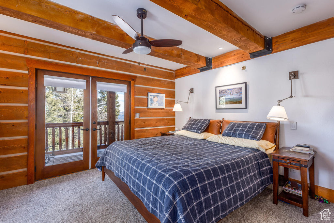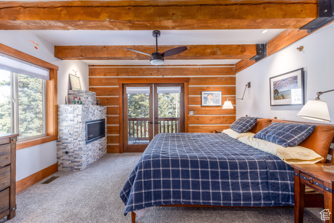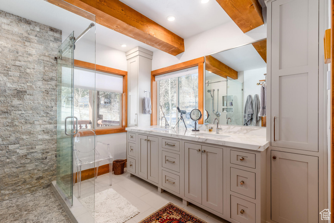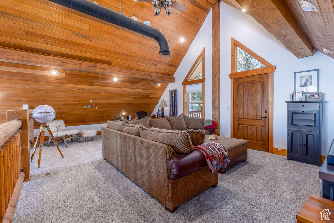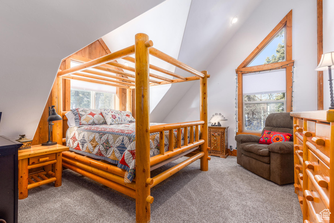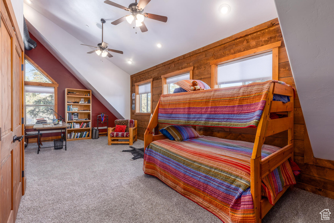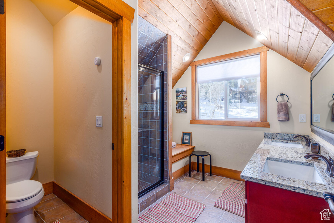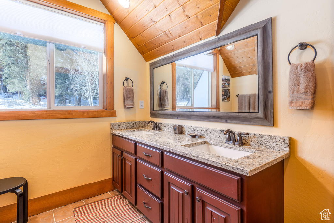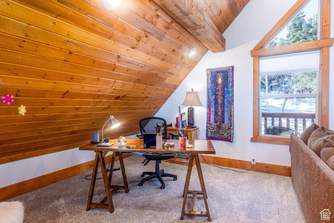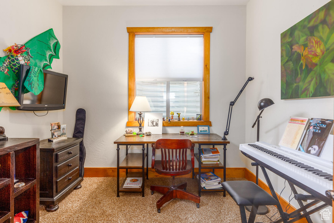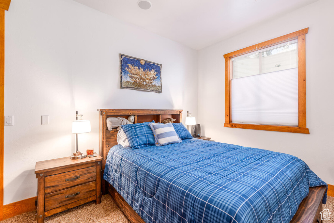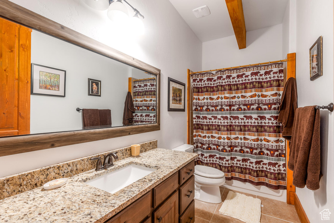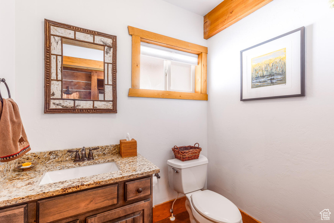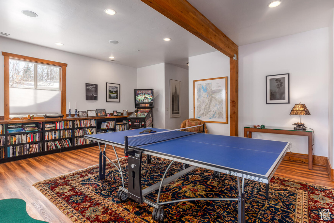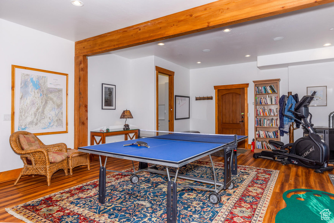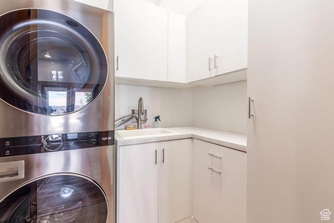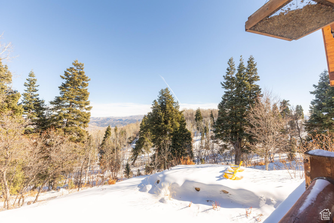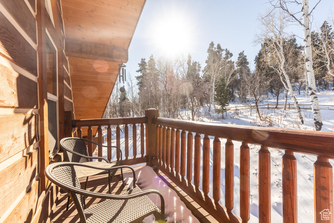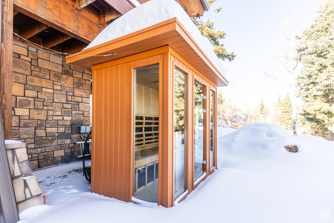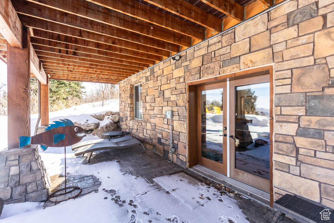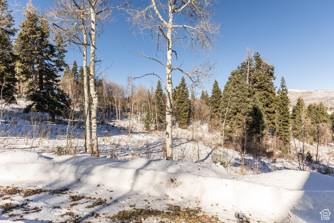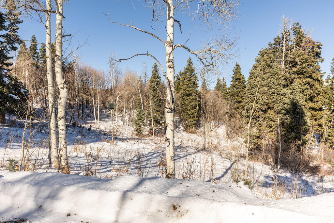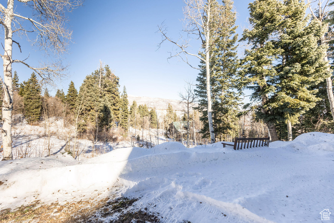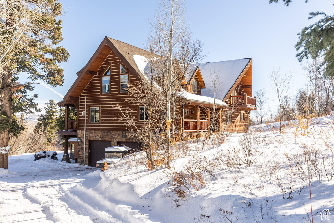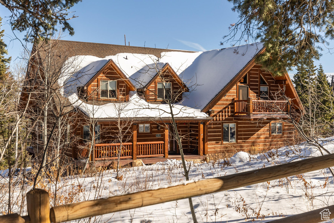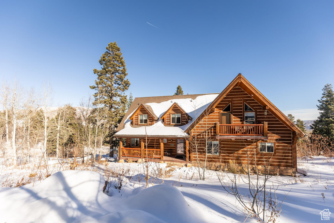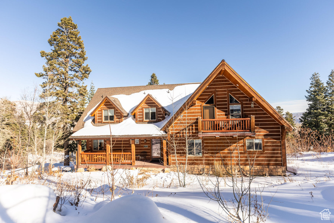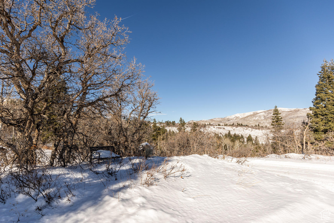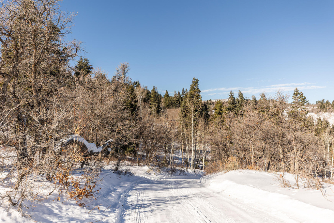Property Facts
Step into another world... " The Ranch" but also known as Pine Meadow Ranch is tucked away in Tollgate canyon. This incredible home offers the perfect combination of rest, relaxation and seclusion with all the amenities you would expect in an home. All while being about 15 minutes to Park City and 30 minutes to Salt Lake. You can make this stunning property your full time residence or a perfect home away from home. Gorgeous newly renovated kitchen (Wolf induction range, and Subzero Fridge), and primary bath renovation gave this home the final touches it needed to reach perfection. Sit on the deck all summer and enjoy breathtaking views as far as the eye can see, or regular visits of moose and other wildlife. You can also take it all in from the 2 story family room in front of your beautiful lodge fireplace. The second level of this home is great for large gatherings Two bedrooms (easy bunk with multiple sleeping options), a family room, bath, and a deck. The Walkout basement offer two more bedrooms, a family room/game room and a bath all with 10+ foot ceilings. The home also includes and outdoor sauna which makes for a wonderful winter retreat. This property includes 3 lots adding additional privacy and seclusion. Wonderful firepit makes for fabulous summer nights by the fire. The outdoor recreation in the area is stellar with multiple hiking and biking trails, as well as horse riding trails. The HOA also has a playground and picnic area. Two car heated garage with high speed charging station. It truly doesn't get much better than this, but you will want to experience it for yourself. Call for a tour. Tax amount and HOA fee are totals for all 3 parcels. This property includes 3 parcels (FM-C-40, FM-C-41, and FM-C-42).
Property Features
Interior Features Include
- Bath: Master
- Closet: Walk-In
- Den/Office
- Dishwasher, Built-In
- Disposal
- French Doors
- Gas Log
- Great Room
- Kitchen: Updated
- Range: Gas
- Range/Oven: Free Stdng.
- Vaulted Ceilings
- Floor Coverings: Carpet; Hardwood; Tile
- Window Coverings: Shades
- Air Conditioning: Central Air; Electric; Natural Ventilation
- Heating: Forced Air; Propane
- Basement: (100% finished) Walkout
Exterior Features Include
- Exterior: Basement Entrance; Deck; Covered; Double Pane Windows; Entry (Foyer); Outdoor Lighting; Patio: Covered; Porch: Open; Walkout; Patio: Open
- Lot: Road: Unpaved; Terrain: Grad Slope; View: Mountain; View: Valley; Wooded; Drip Irrigation: Auto-Full; Private
- Landscape: Landscaping: Part; Mature Trees; Pines; Scrub Oak
- Roof: Asphalt Shingles
- Exterior: Log; Stone; Other Wood
- Patio/Deck: 1 Patio 2 Deck
- Garage/Parking: Attached; Heated; Opener; Parking: Uncovered; Extra Length
- Garage Capacity: 2
Inclusions
- See Remarks
- Ceiling Fan
- Dryer
- Fireplace Insert
- Microwave
- Range
- Range Hood
- Refrigerator
- Washer
Other Features Include
- Amenities: Electric Dryer Hookup; Sauna/Steam Room
- Utilities: See Remarks; Power: Connected; Sewer: Connected; Sewer: Private; Sewer: Septic Tank; Water: Connected
- Water: Culinary; Private
HOA Information:
- $2100/Annually
- Biking Trails; Fire Pit; Hiking Trails; Horse Trails; Pets Permitted; Picnic Area; Playground; Snow Removal
Zoning Information
- Zoning: RES
Rooms Include
- 5 Total Bedrooms
- Floor 2: 2
- Floor 1: 1
- Basement 1: 2
- 4 Total Bathrooms
- Floor 2: 1 Three Qrts
- Floor 1: 1 Full
- Floor 1: 1 Half
- Basement 1: 1 Full
- Other Rooms:
- Floor 2: 1 Den(s);;
- Floor 1: 1 Den(s);; 1 Formal Living Rm(s); 1 Kitchen(s); 1 Bar(s); 1 Semiformal Dining Rm(s);
- Basement 1: 1 Family Rm(s); 1 Laundry Rm(s);
Square Feet
- Floor 2: 1298 sq. ft.
- Floor 1: 2100 sq. ft.
- Basement 1: 1200 sq. ft.
- Total: 4598 sq. ft.
Lot Size In Acres
- Acres: 4.91
Buyer's Brokerage Compensation
3% - The listing broker's offer of compensation is made only to participants of UtahRealEstate.com.
Schools
Designated Schools
View School Ratings by Utah Dept. of Education
Nearby Schools
| GreatSchools Rating | School Name | Grades | Distance |
|---|---|---|---|
NR |
Silver Summit School Public Elementary |
K-5 | 4.57 mi |
5 |
Silver Summit Academy Public Middle School, High School |
6-12 | 4.57 mi |
6 |
Park City High School Public High School |
10-12 | 7.70 mi |
NR |
Telos Classical Academy Private Elementary, Middle School, High School |
K-12 | 3.73 mi |
NR |
Another Way Montessori Child Development Center Private Preschool, Elementary |
PK | 4.46 mi |
7 |
Trailside School Public Elementary |
K-5 | 5.11 mi |
NR |
Creekside Kids Preschool Private Preschool, Elementary |
PK-1 | 5.56 mi |
8 |
Jeremy Ranch School Public Elementary |
K-5 | 5.57 mi |
4 |
Ecker Hill Middle School Public Middle School |
6-7 | 5.81 mi |
NR |
Park City Day School Private Preschool, Elementary, Middle School |
PK-8 | 5.93 mi |
NR |
Little Miners Montessori Private Preschool, Elementary |
PK-K | 6.61 mi |
5 |
Parleys Park School Public Elementary |
K-5 | 6.87 mi |
7 |
Weilenmann School Of Discovery Charter Elementary, Middle School |
K-8 | 6.89 mi |
NR |
Soaring Wings International Montessori School Private Preschool, Elementary |
PK | 7.13 mi |
7 |
Winter Sports School Charter High School |
9-12 | 7.18 mi |
Nearby Schools data provided by GreatSchools.
For information about radon testing for homes in the state of Utah click here.
This 5 bedroom, 4 bathroom home is located at 494 W Forgotten Ln in Coalville, UT. Built in 2008, the house sits on a 4.91 acre lot of land and is currently for sale at $1,700,000. This home is located in Summit County and schools near this property include South Summit Elementary School, South Summit Middle School, South Summit High School and is located in the South Summit School District.
Search more homes for sale in Coalville, UT.
Contact Agent

Listing Broker
1260 East Stringham Avenue
Suite 100
Salt Lake City, UT 84106
801-467-2100
