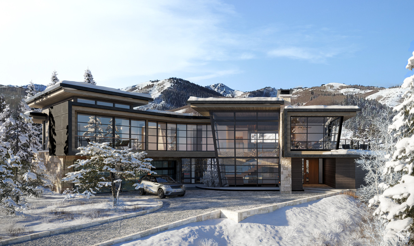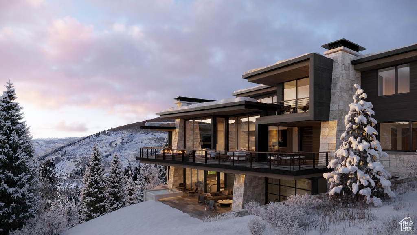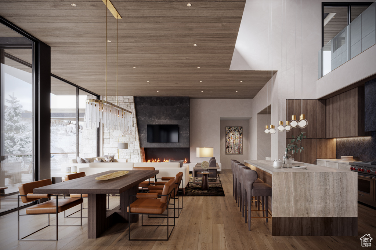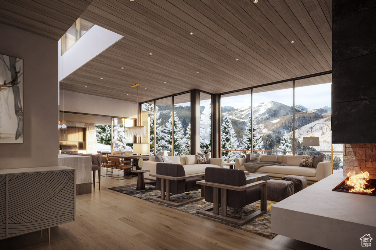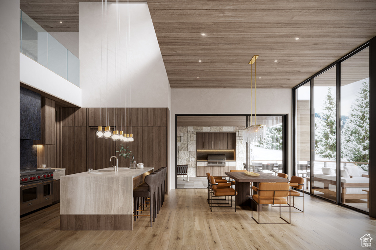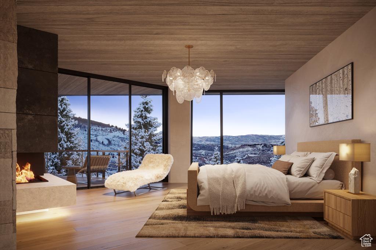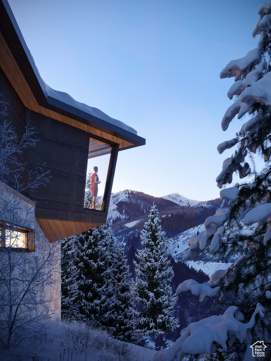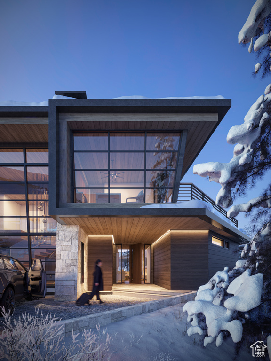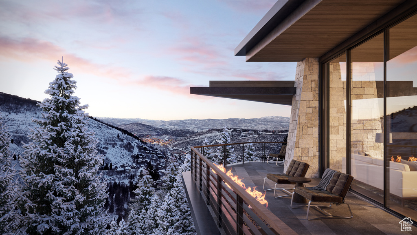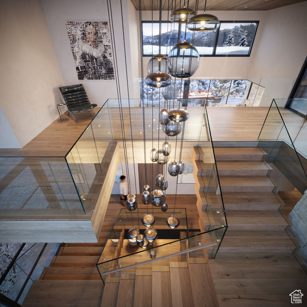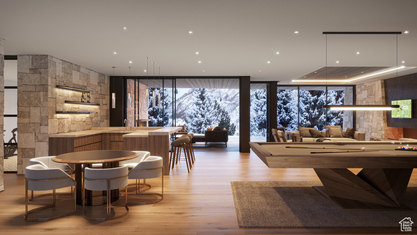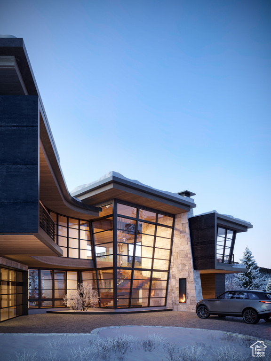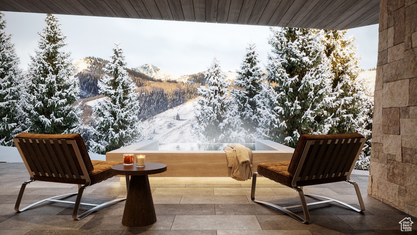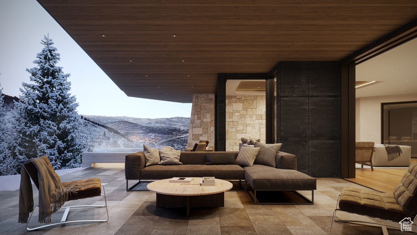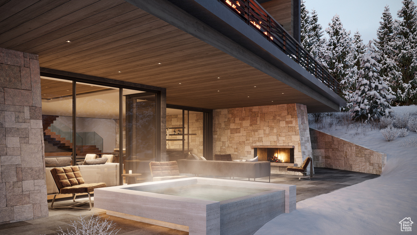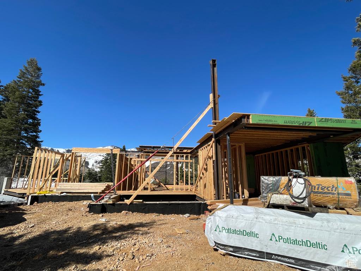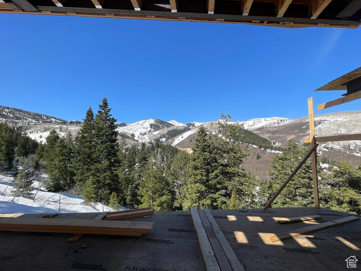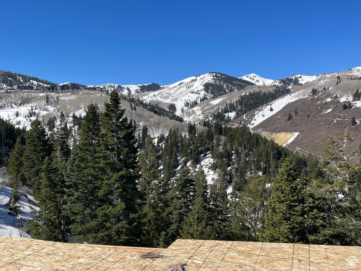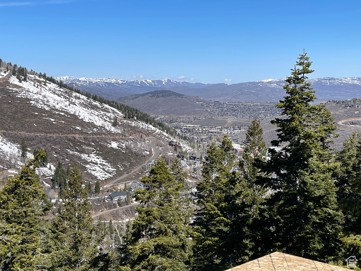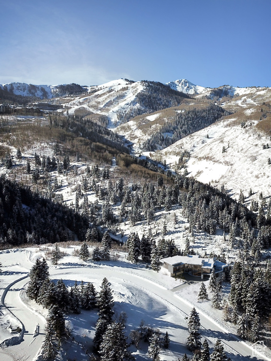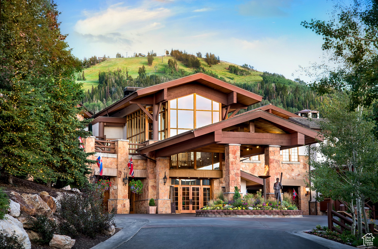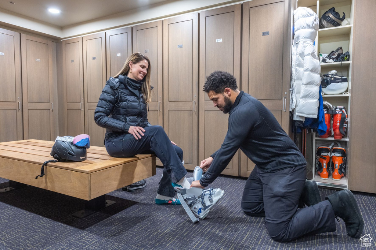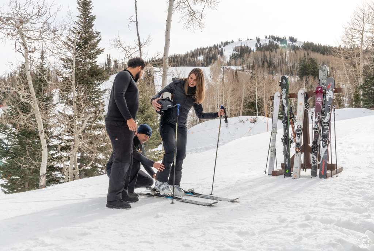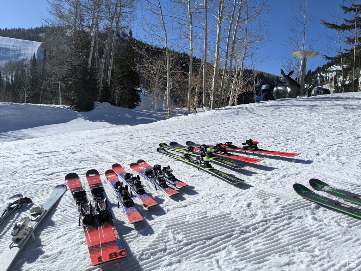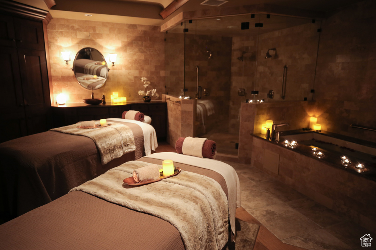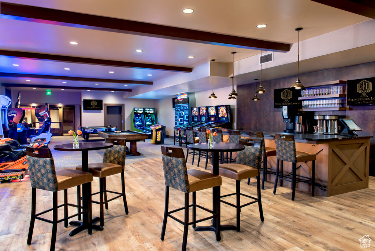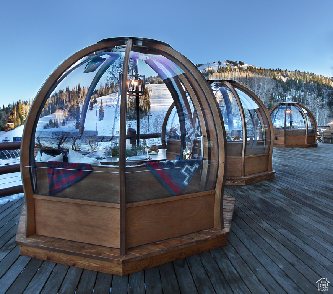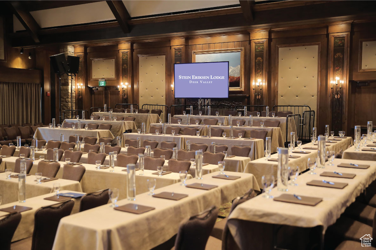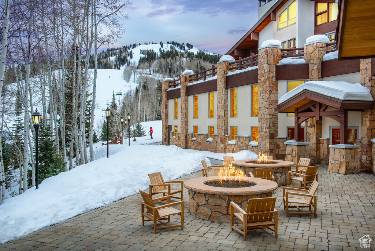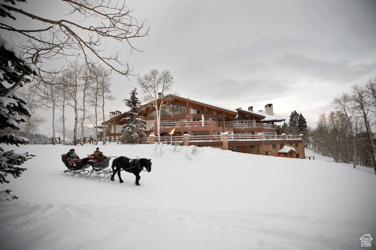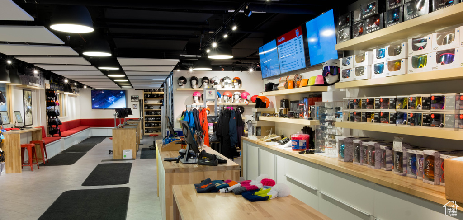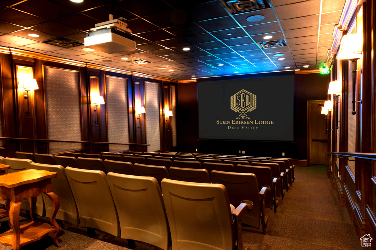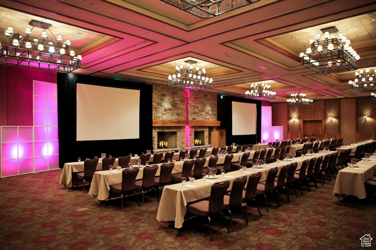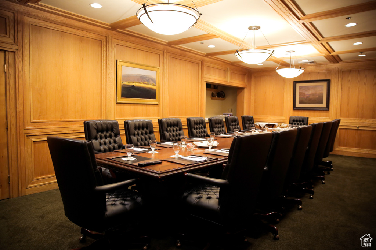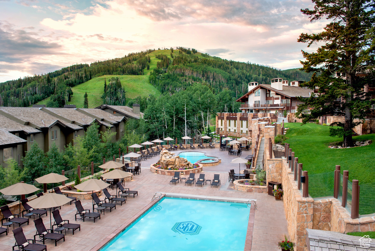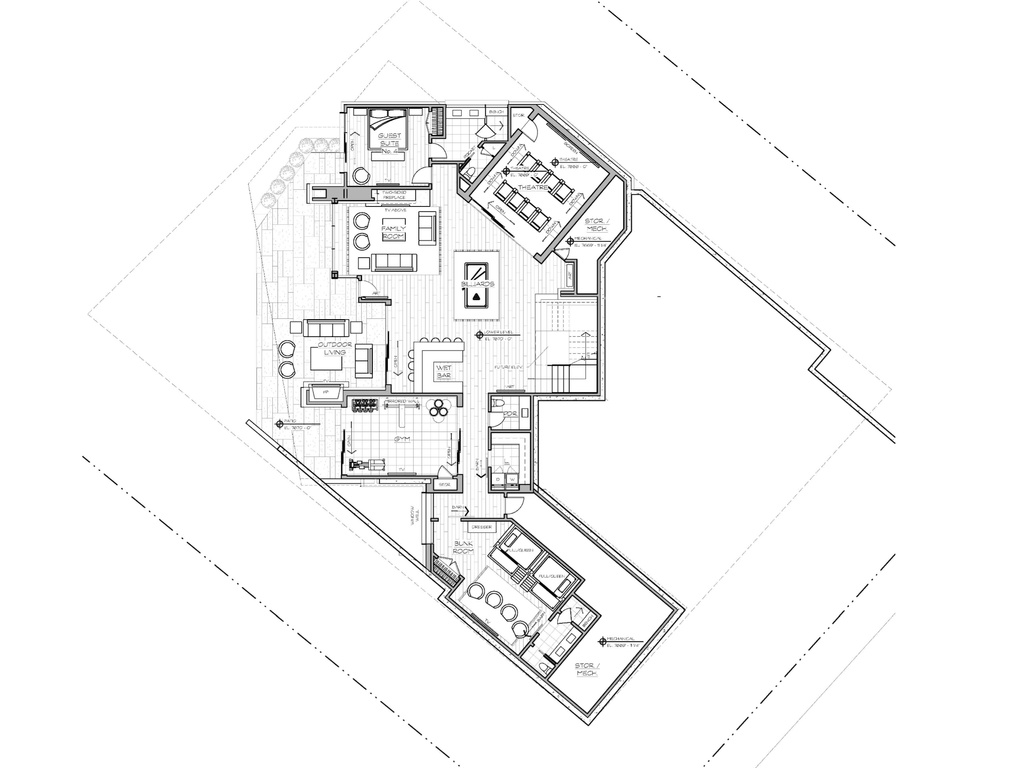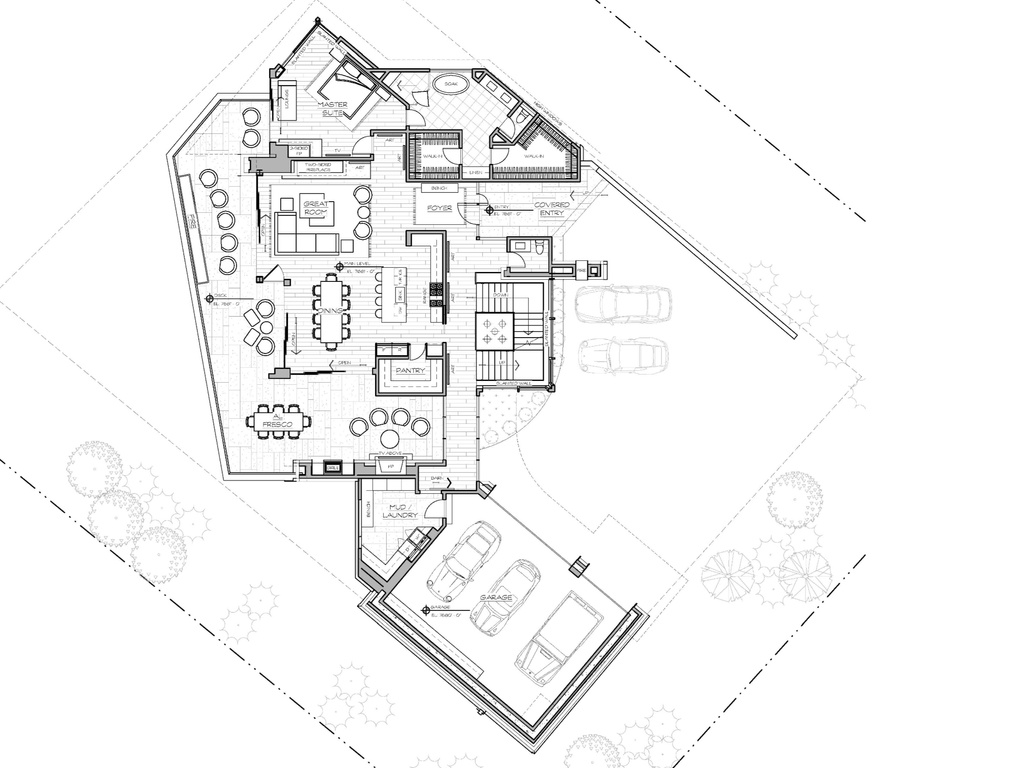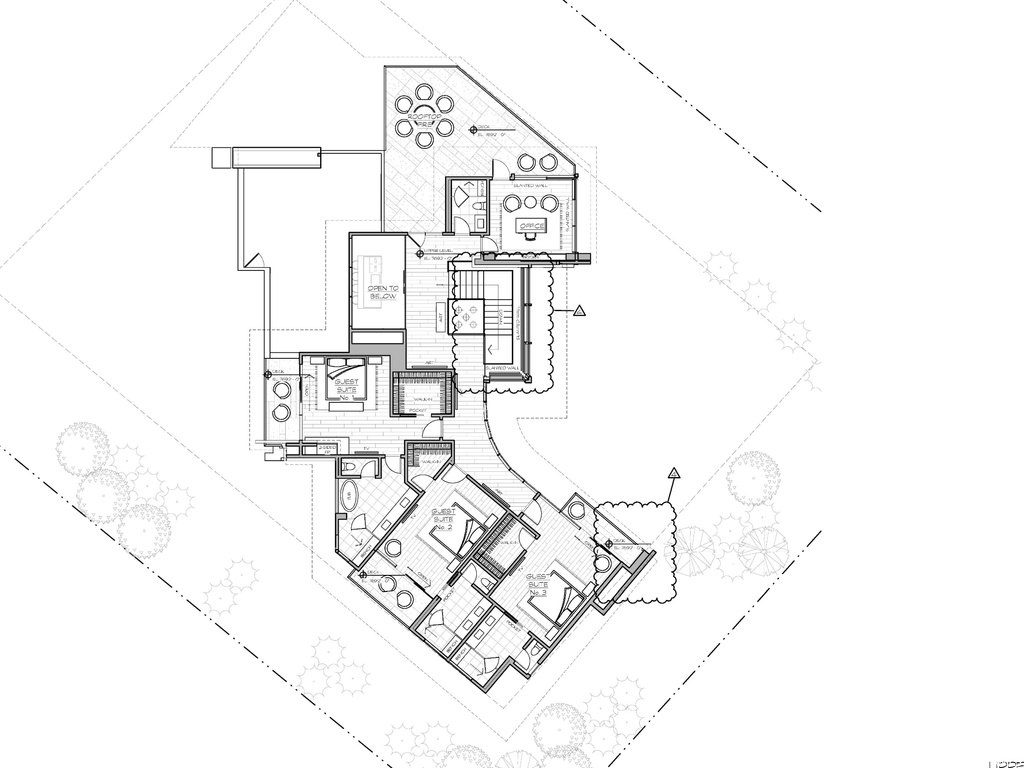Property Facts
A luxury ski and mountain experience above all others. In less time than it takes to ride a chairlift, you are Chauffeured from your front door to the ski valet at Stein Eriksen Lodge, step into your skis already set out on the slopes, and you are skiing off to one of NINE different lift options to find your favorite part of Deer Valley. This brand new, Michael Upwall-designed home, enjoys a coveted Silver Lake gated community location, stunning mountain views, unparalleled Forbes 5-star luxury services, ski valets, and amenities right at your fingertips through Stein Eriksen Lodge.
Property Features
Interior Features Include
- Bar: Wet
- Bath: Master
- Bath: Sep. Tub/Shower
- Closet: Walk-In
- Den/Office
- Great Room
- Range: Gas
- Vaulted Ceilings
- Granite Countertops
- Theater Room
- Floor Coverings:
- Air Conditioning: Central Air; Electric
- Heating: Radiant: In Floor
- Basement: (100% finished) Walkout
Exterior Features Include
- Exterior: Double Pane Windows; Patio: Covered; Sliding Glass Doors; Walkout; Patio: Open
- Lot: Cul-de-Sac; Road: Paved; Sprinkler: Auto-Part; Terrain: Mountain; View: Mountain; View: Valley
- Landscape: Landscaping: Part
- Roof: Metal
- Exterior: Cedar; Stone
- Patio/Deck: 1 Patio 3 Deck
- Garage/Parking: Attached; Heated; Opener
- Garage Capacity: 3
Inclusions
- Fireplace Insert
- Microwave
- Range
- Range Hood
- Refrigerator
Other Features Include
- Amenities: See Remarks; Cable Tv Available; Electric Dryer Hookup; Exercise Room; Gas Dryer Hookup; Gated Community
- Utilities: Gas: Connected; Power: Connected; Sewer: Connected; Sewer: Public; Water: Connected
- Water: Culinary
- Spa
HOA Information:
- $32791/
- Transfer Fee: 0.5%
Zoning Information
- Zoning:
Rooms Include
- 6 Total Bedrooms
- Floor 2: 2
- Floor 1: 2
- Basement 1: 2
- 9 Total Bathrooms
- Floor 2: 1 Full
- Floor 2: 2 Three Qrts
- Floor 1: 1 Full
- Floor 1: 1 Three Qrts
- Floor 1: 1 Half
- Basement 1: 2 Three Qrts
- Basement 1: 1 Half
- Other Rooms:
- Floor 2: 1 Den(s);;
- Floor 1: 1 Family Rm(s); 1 Bar(s); 1 Semiformal Dining Rm(s); 1 Laundry Rm(s);
- Basement 1: 1 Family Rm(s);
Square Feet
- Floor 2: 2285 sq. ft.
- Floor 1: 2689 sq. ft.
- Basement 1: 3986 sq. ft.
- Total: 8960 sq. ft.
Lot Size In Acres
- Acres: 0.62
Buyer's Brokerage Compensation
3% - The listing broker's offer of compensation is made only to participants of UtahRealEstate.com.
Schools
Designated Schools
View School Ratings by Utah Dept. of Education
Nearby Schools
| GreatSchools Rating | School Name | Grades | Distance |
|---|---|---|---|
8 |
Mcpolin School Public Preschool, Elementary |
PK | 2.05 mi |
6 |
Treasure Mtn Junior High School Public Middle School |
8-9 | 2.23 mi |
6 |
Park City High School Public High School |
10-12 | 1.94 mi |
NR |
Winter Sports School In Park City Private High School |
9-12 | 0.78 mi |
NR |
Park City District Preschool, Elementary, Middle School, High School |
2.03 mi | |
NR |
The Colby School Private Preschool, Elementary, Middle School |
PK | 4.00 mi |
7 |
Winter Sports School Charter High School |
9-12 | 4.34 mi |
NR |
Soaring Wings International Montessori School Private Preschool, Elementary |
PK | 4.40 mi |
5 |
Parleys Park School Public Elementary |
K-5 | 4.51 mi |
7 |
Trailside School Public Elementary |
K-5 | 4.64 mi |
5 |
Silver Summit Academy Public Middle School, High School |
6-12 | 5.01 mi |
NR |
Silver Summit School Public Elementary |
K-5 | 5.01 mi |
NR |
Another Way Montessori Child Development Center Private Preschool, Elementary |
PK | 5.24 mi |
NR |
Telos Classical Academy Private Elementary, Middle School, High School |
K-12 | 6.01 mi |
4 |
Ecker Hill Middle School Public Middle School |
6-7 | 7.13 mi |
Nearby Schools data provided by GreatSchools.
For information about radon testing for homes in the state of Utah click here.
This 6 bedroom, 9 bathroom home is located at 4867 Legacy Way #8 in Deer Valley, UT. Built in 2025, the house sits on a 0.62 acre lot of land and is currently for sale at $18,850,000. This home is located in Summit County and schools near this property include McPolin Elementary School, Ecker Hill Middle School, Park City High School and is located in the Park City School District.
Search more homes for sale in Deer Valley, UT.
Listing Broker
7700 Stein Way - PO Box 3177
Park City, UT 84060
435-645-6457
