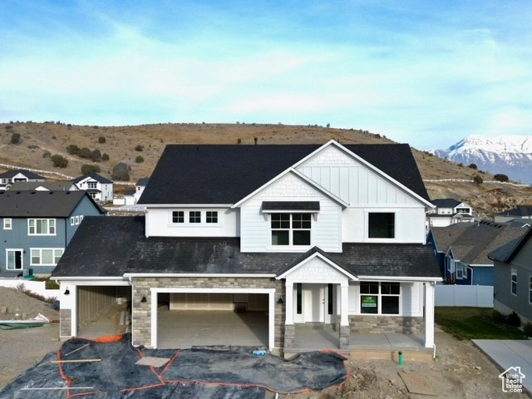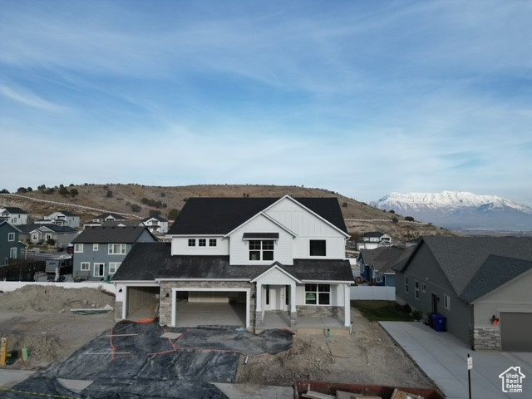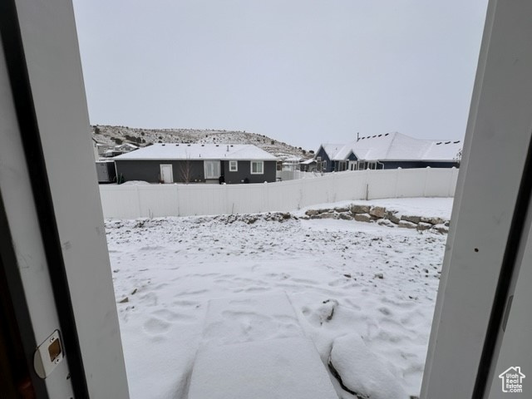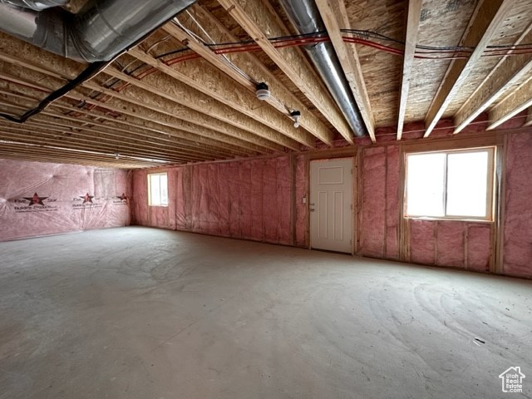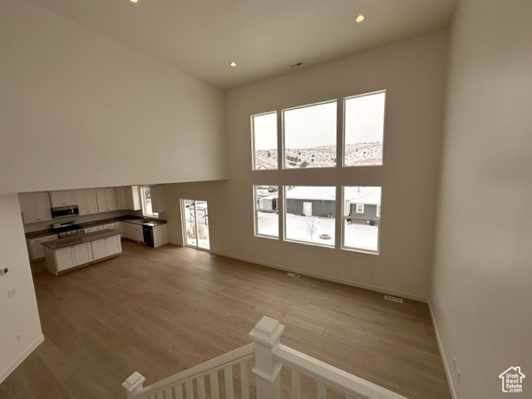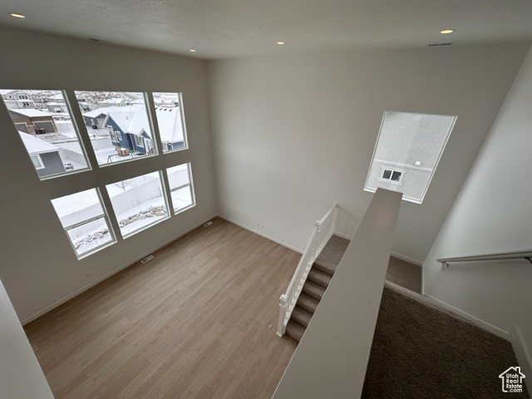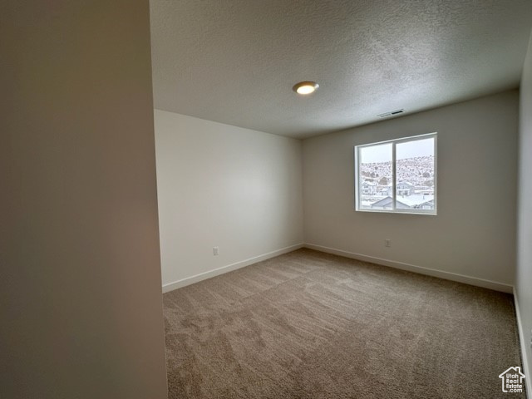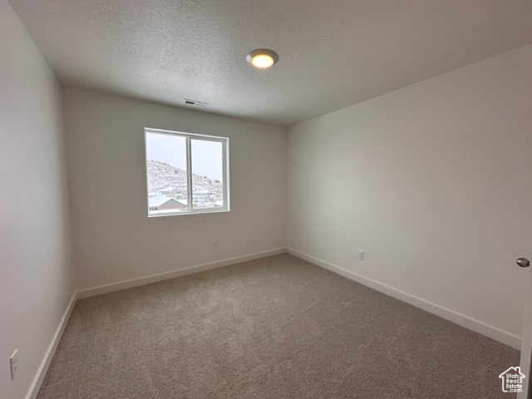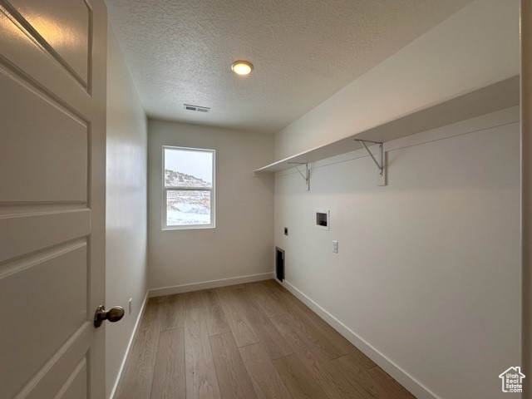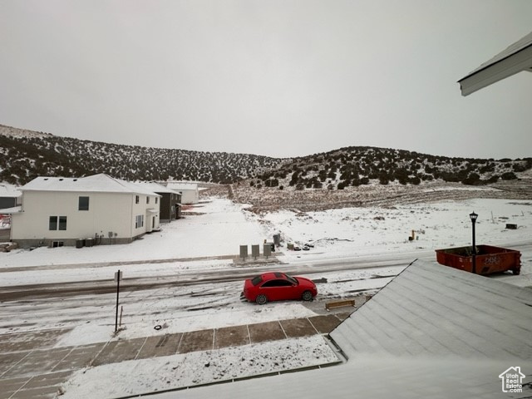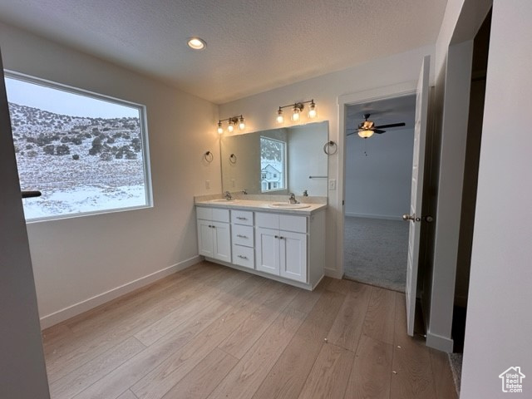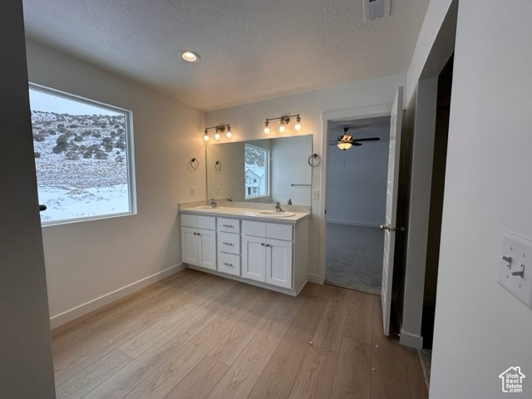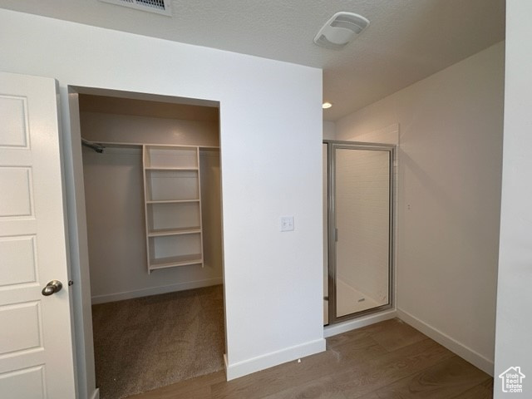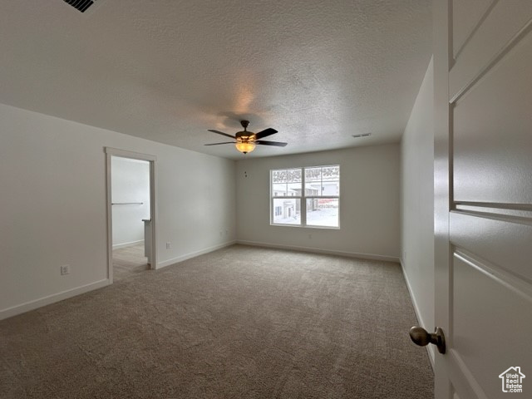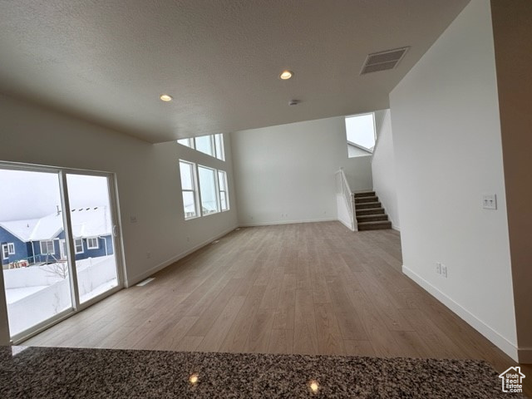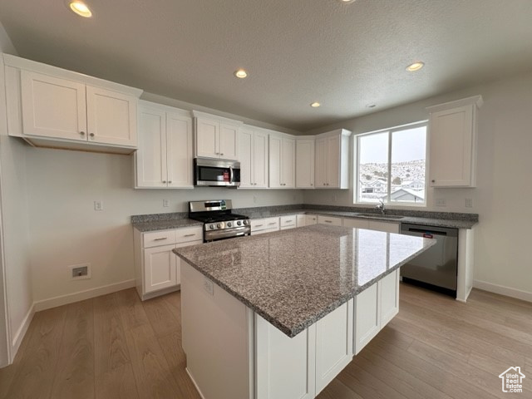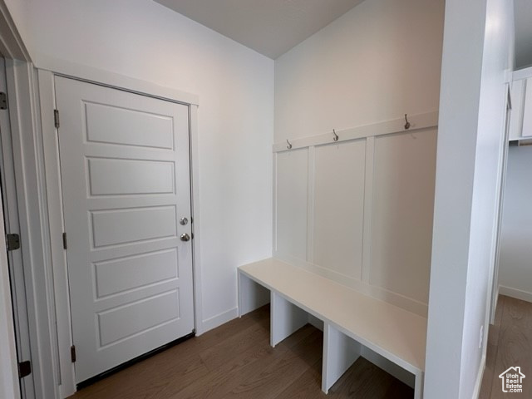Property Facts
Walkout basement!!! Welcome to the picturesque area of East Eagle Mountain, nestled in the Kiowa Valley of Lake Mountain. With the Eagle Mountain bike park and hiking trails nearby, shopping less than 5 minutes away, and beautiful lake and mountain views, this is a must see. Located in a cul-de-sac, the Monticello floor plan has 4 bedrooms, 2.5 bathrooms and is 3405 sq ft. Featuring a home office on the main floor, powder bathroom, and a large two story family room with an expansive window wall that highlights the openness of your oversized family room. The Kitchen is meticulously designed with shaker style cabinetry, quartz counters, stainless steel appliances, a gas range and there is also a walk-in pantry. LVP flooring. Upstairs you will find 4 bedrooms, including a primary suite with its own private bathroom, an additional full bathroom, 3 more bedrooms and a separate laundry room as well as your second furnace /AC. Make your way to the unfinished basement where you can expand your future living space. This home sits on a great lot, with beautiful views and the price includes front yard landscaping. This home is still being built and will be move-in ready within a couple weeks. What a great Holiday present! Square footage is an estimate and was obtained from the builders plans. Buyer is advised to obtain an independent measurement.
Property Features
Interior Features Include
- Bath: Master
- Closet: Walk-In
- Den/Office
- Dishwasher, Built-In
- Disposal
- French Doors
- Range: Gas
- Range/Oven: Free Stdng.
- Floor Coverings: Carpet; Vinyl (LVP)
- Air Conditioning: Central Air; Electric
- Heating: Gas: Central
- Basement: (0% finished) Full; Walkout
Exterior Features Include
- Exterior: Balcony
- Lot:
- Landscape: Landscaping: Part
- Roof: Asphalt Shingles
- Exterior: Stone; Stucco; Cement Board
- Garage/Parking: Attached
- Garage Capacity: 3
Inclusions
- Microwave
Other Features Include
- Amenities:
- Utilities: Gas: Connected; Power: Connected; Sewer: Connected; Water: Connected
- Water: Culinary
Zoning Information
- Zoning:
Rooms Include
- 4 Total Bedrooms
- Floor 2: 4
- 3 Total Bathrooms
- Floor 2: 1 Full
- Floor 2: 1 Three Qrts
- Floor 1: 1 Half
- Other Rooms:
- Floor 2: 1 Laundry Rm(s);
- Floor 1: 1 Family Rm(s); 1 Den(s);; 1 Kitchen(s);
Square Feet
- Floor 2: 1172 sq. ft.
- Floor 1: 1160 sq. ft.
- Basement 1: 1073 sq. ft.
- Total: 3405 sq. ft.
Lot Size In Acres
- Acres: 0.16
Buyer's Brokerage Compensation
2.5% - The listing broker's offer of compensation is made only to participants of UtahRealEstate.com.
Schools
Designated Schools
View School Ratings by Utah Dept. of Education
Nearby Schools
| GreatSchools Rating | School Name | Grades | Distance |
|---|---|---|---|
6 |
Pony Express School Public Preschool, Elementary |
PK | 0.55 mi |
6 |
Frontier Middle School Public Middle School |
7-9 | 2.55 mi |
6 |
Westlake High School Public High School |
10-12 | 2.93 mi |
8 |
Ranches Academy Charter Elementary |
K-6 | 0.77 mi |
6 |
Brookhaven School Public Preschool, Elementary, Middle School, High School |
PK | 0.77 mi |
6 |
Hidden Hollow School Public Preschool, Elementary |
PK | 1.11 mi |
7 |
Silver Lake Elementary Public Preschool, Elementary |
PK | 1.39 mi |
3 |
Rockwell Charter High School Charter Middle School, High School |
7-12 | 1.55 mi |
6 |
Black Ridge School Public Preschool, Elementary |
PK | 1.90 mi |
6 |
Thunder Ridge Elementary Public Preschool, Elementary |
PK | 2.39 mi |
6 |
Vista Heights Middle School Public Middle School, High School |
7-10 | 2.65 mi |
7 |
Lakeview Academy Charter Elementary, Middle School |
K-9 | 2.72 mi |
6 |
Eagle Valley School Public Preschool, Elementary |
PK | 3.07 mi |
8 |
Saratoga Shores School Public Preschool, Elementary |
PK | 3.08 mi |
NR |
New Haven School Private Middle School, High School |
8-12 | 3.10 mi |
Nearby Schools data provided by GreatSchools.
For information about radon testing for homes in the state of Utah click here.
This 4 bedroom, 3 bathroom home is located at 7296 N Long Ridge Dr #611 in Eagle Mountain, UT. Built in 2024, the house sits on a 0.16 acre lot of land and is currently for sale at $641,000. This home is located in Utah County and schools near this property include Brookhaven Elementary School, Frontier Middle School, Cedar Valley High school High School and is located in the Alpine School District.
Search more homes for sale in Eagle Mountain, UT.
Contact Agent

Listing Broker

Real Estate Essentials
5965 S 900 E
Ste 150
Murray, UT 84121
801-472-8800
