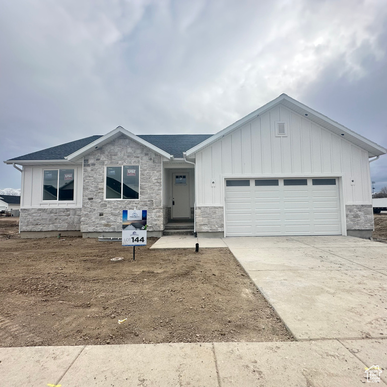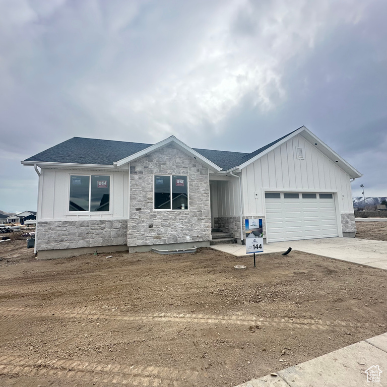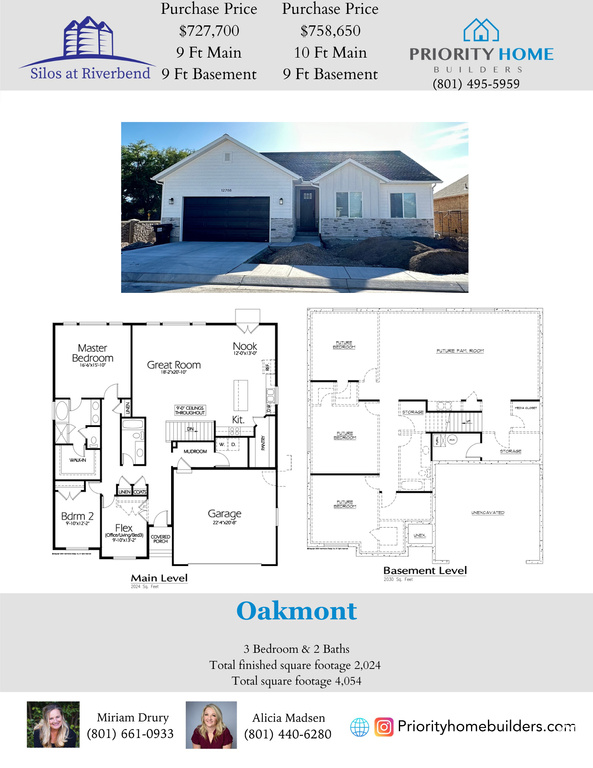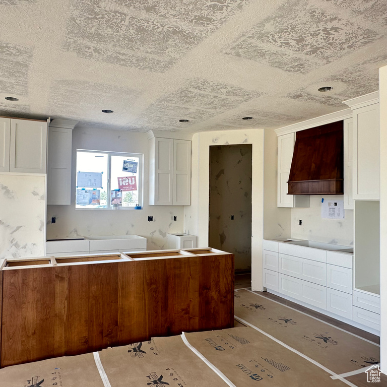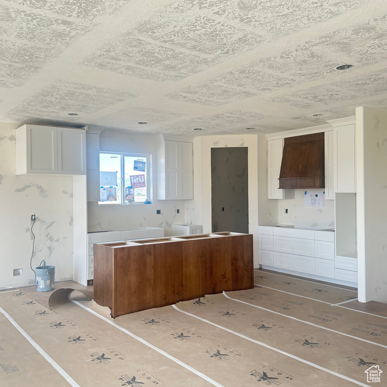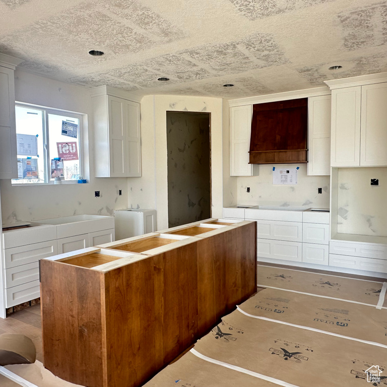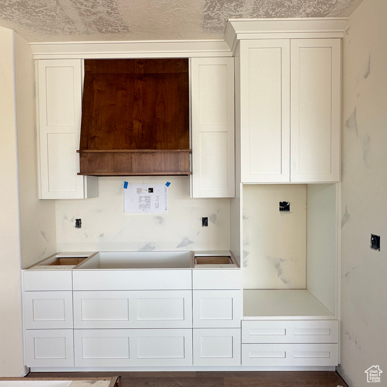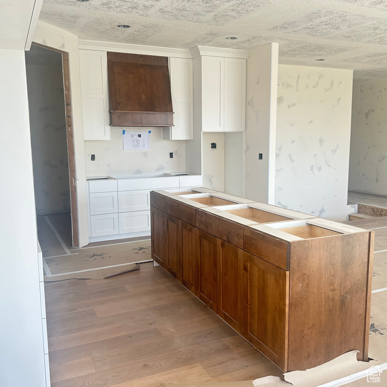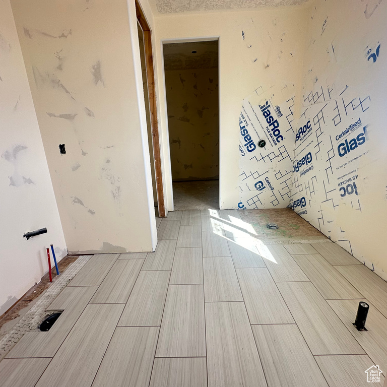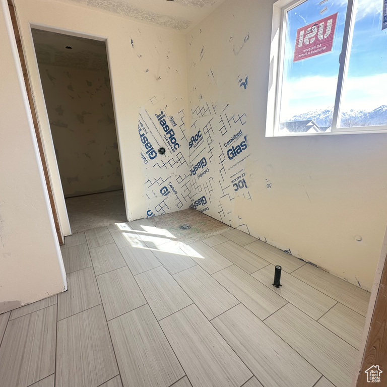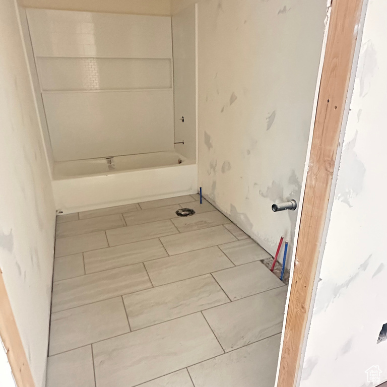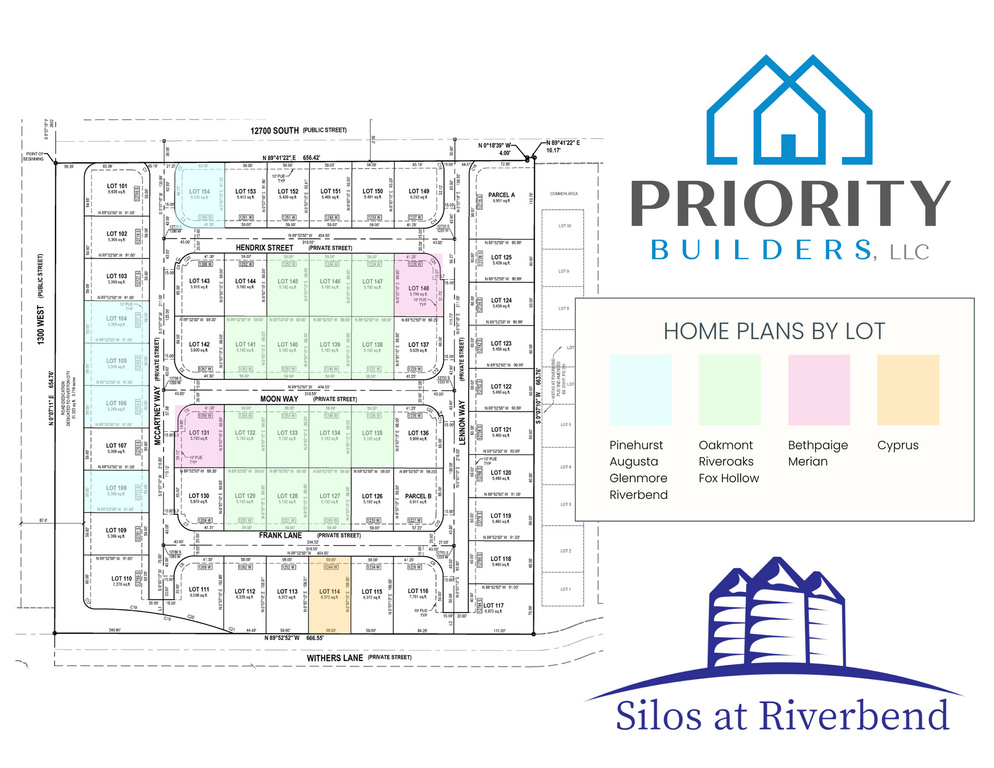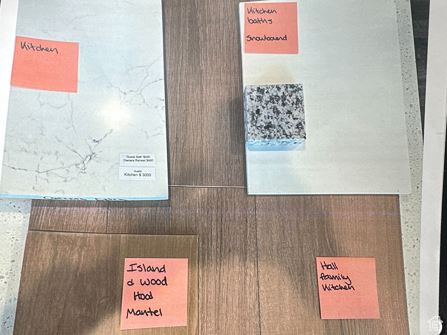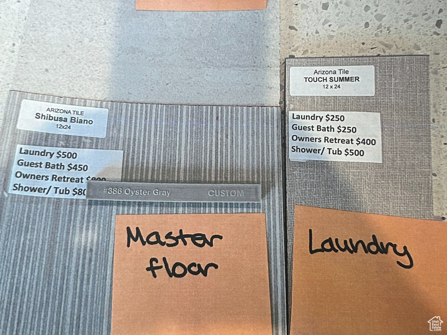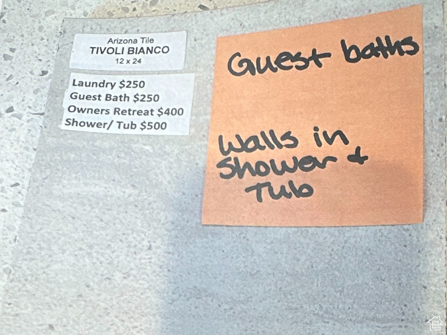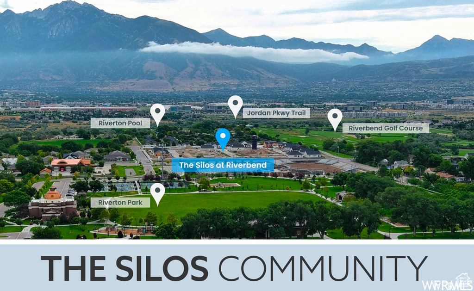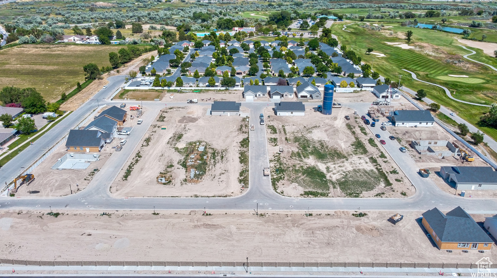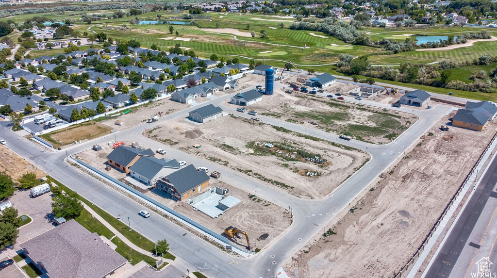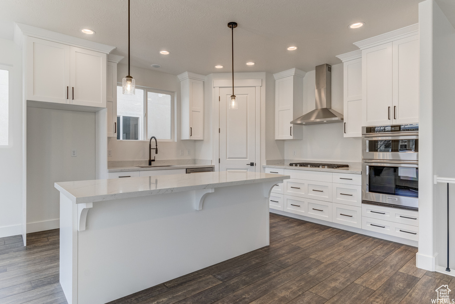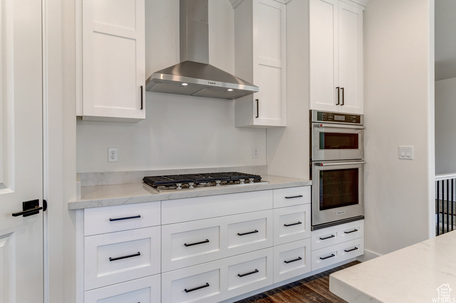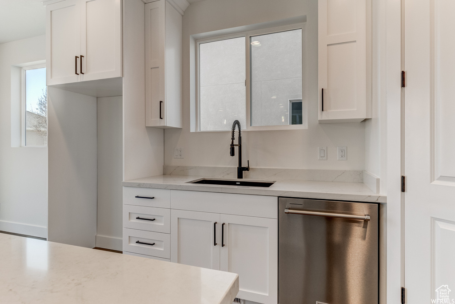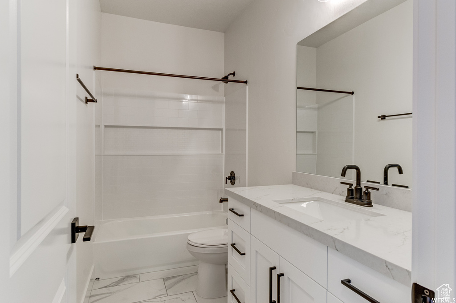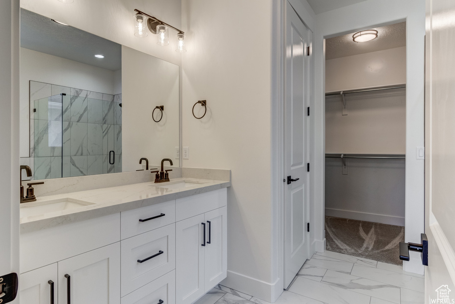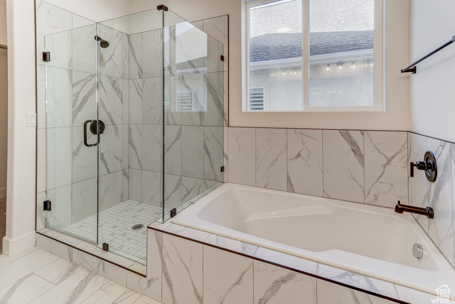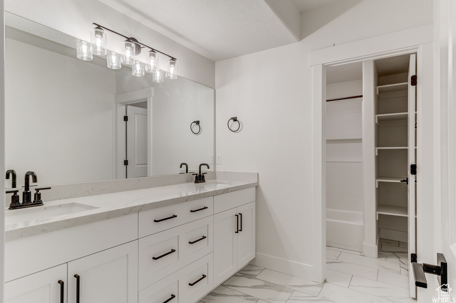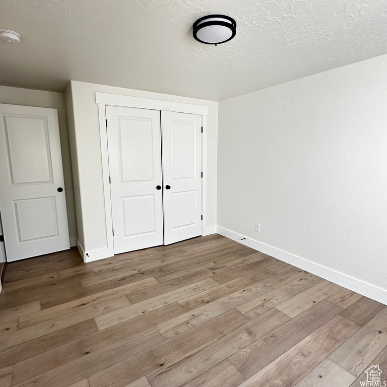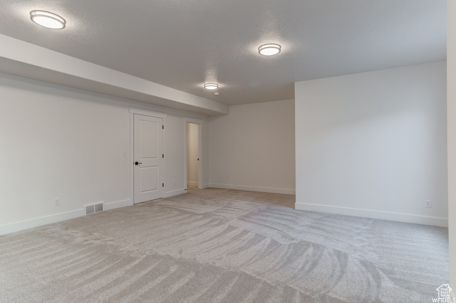Property Facts
QUICK MOVE IN 30 DAYS OUT--FULLY FINISHED 6 BEDROOM--4 BATH!! The Oakmont Plan-- Lot # 144 is Under Construction and ready to go quick!! This home is LOADED 44 Can Lights, Fireplace, 8 FT Interior Doors, Super Shower with Free Standing Tub, Smart Home Package, Double Oven, 9 Ft Basement 100% Finished with TWO BATHROOMS Downstairs and 3 Bedrooms!! This is one of our favorite Rambler Plans at Priority Builders. This plan offers a nice big Open Kitchen with HUGE WALK IN PANTRY, Open Flex Room/Office at the Entry.
Property Features
Interior Features Include
- Bath: Master
- Bath: Sep. Tub/Shower
- Closet: Walk-In
- Dishwasher, Built-In
- Disposal
- Range/Oven: Free Stdng.
- Smart Thermostat(s)
- Floor Coverings: Carpet; Laminate; Tile
- Window Coverings: None
- Air Conditioning: Central Air; Electric
- Heating: Forced Air; >= 95% efficiency
- Basement: (100% finished) Full
Exterior Features Include
- Exterior: Double Pane Windows; Outdoor Lighting; Sliding Glass Doors; Storm Doors; Patio: Open
- Lot: Terrain, Flat; View: Valley
- Landscape:
- Roof: Asphalt Shingles
- Exterior: Asphalt Shingles; Stone; Stucco; Cement Board
- Patio/Deck: 1 Patio
- Garage/Parking: Attached; Built-In; Extra Height
- Garage Capacity: 2
Inclusions
- Microwave
- Smart Thermostat(s)
Other Features Include
- Amenities: Cable Tv Wired; Electric Dryer Hookup; Gas Dryer Hookup
- Utilities: Gas: Connected; Power: Connected; Sewer: Connected; Sewer: Public; Water: Connected
- Water: Culinary; Irrigation: Pressure
HOA Information:
- $150/Monthly
- Transfer Fee: $500
- Snow Removal; Trash Paid; Water Paid
Zoning Information
- Zoning: RES
Rooms Include
- 6 Total Bedrooms
- Floor 1: 3
- Basement 1: 3
- 4 Total Bathrooms
- Floor 1: 2 Full
- Basement 1: 2 Full
- Other Rooms:
- Floor 1: 1 Family Rm(s); 1 Formal Living Rm(s); 1 Kitchen(s); 1 Bar(s); 1 Formal Dining Rm(s); 1 Semiformal Dining Rm(s); 1 Laundry Rm(s);
- Basement 1: 1 Family Rm(s); 1 Formal Living Rm(s);
Square Feet
- Floor 1: 2024 sq. ft.
- Basement 1: 2030 sq. ft.
- Total: 4054 sq. ft.
Lot Size In Acres
- Acres: 0.14
Buyer's Brokerage Compensation
2.5% - The listing broker's offer of compensation is made only to participants of UtahRealEstate.com.
Schools
Designated Schools
View School Ratings by Utah Dept. of Education
Nearby Schools
| GreatSchools Rating | School Name | Grades | Distance |
|---|---|---|---|
6 |
Rosamond School Public Elementary |
K-6 | 0.97 mi |
4 |
Oquirrh Hills Middle School Public Middle School |
7-9 | 1.66 mi |
NR |
Jordan Academy For Technology & Careers South Public High School |
10-12 | 0.94 mi |
NR |
Concordia Learning Center Private Preschool, Elementary |
PK-3 | 0.73 mi |
NR |
Oxford Academy Private Elementary, Middle School, High School |
2-12 | 0.80 mi |
5 |
Riverton School Public Elementary |
K-6 | 1.04 mi |
8 |
Hawthorn Academy South Jordan Charter Elementary |
K-6 | 1.32 mi |
6 |
South Jordan School Public Elementary |
K-6 | 1.55 mi |
NR |
American Preparatory Academy Charter Elementary, Middle School, High School |
K-10 | 1.57 mi |
7 |
Southland School Public Elementary |
K-6 | 1.57 mi |
NR |
Stillwater Academy Private Middle School, High School |
7-12 | 1.67 mi |
5 |
American Preparatory Academy - Draper #3 Charter Middle School, High School |
7-12 | 1.72 mi |
5 |
Riverton High School Public High School |
10-12 | 1.77 mi |
NR |
American Heritage of South Jordan Private Preschool, Elementary, Middle School, High School |
PK-12 | 1.78 mi |
6 |
Summit Academy - Bluffdale Charter Elementary |
K-6 | 1.82 mi |
Nearby Schools data provided by GreatSchools.
For information about radon testing for homes in the state of Utah click here.
This 6 bedroom, 4 bathroom home is located at 1275 W Hendrix St #144 in Riverton, UT. Built in 2024, the house sits on a 0.14 acre lot of land and is currently for sale at $879,900. This home is located in Salt Lake County and schools near this property include Riverton Elementary School, Oquirrh Hills Middle School, Riverton High School and is located in the Jordan School District.
Search more homes for sale in Riverton, UT.
Listing Broker

Century 21 Everest
6925 S Union Park Center
Suite 120
Midvale, UT 84047
801-449-3000
