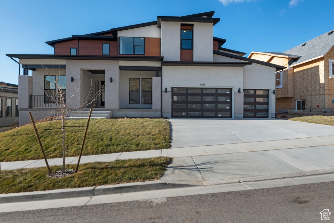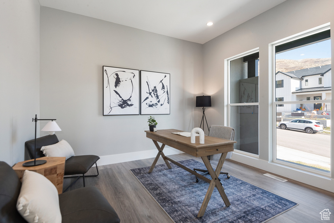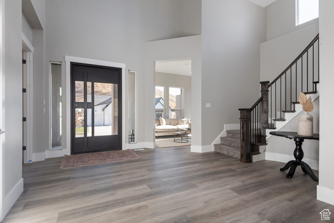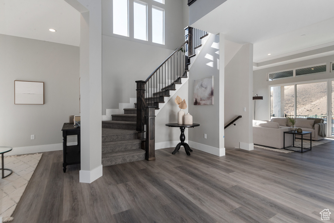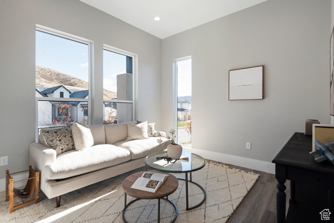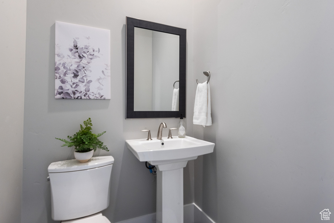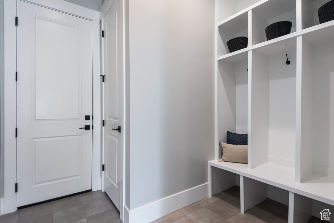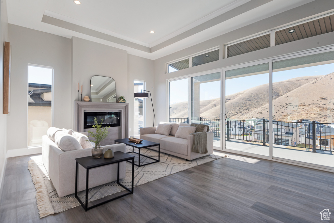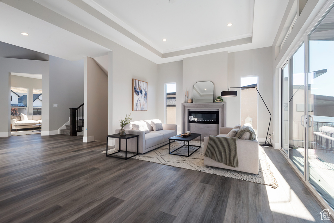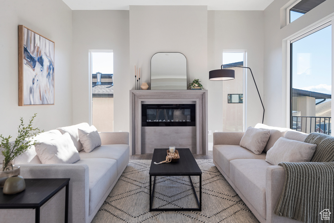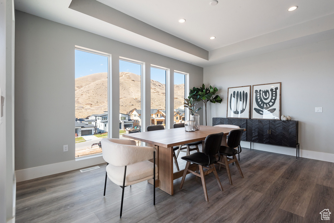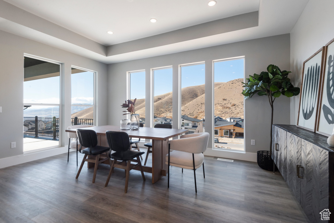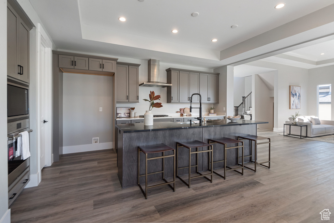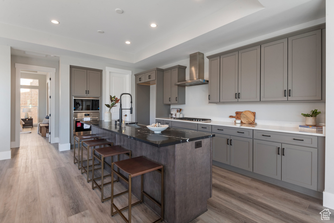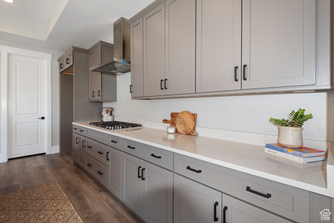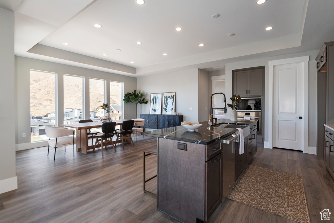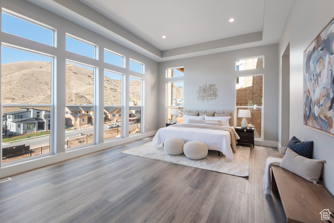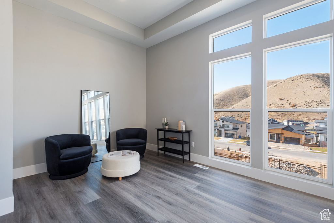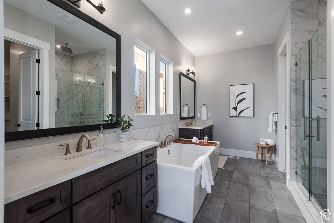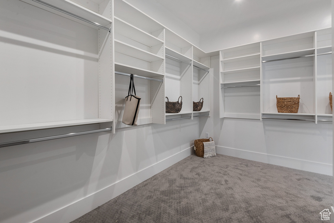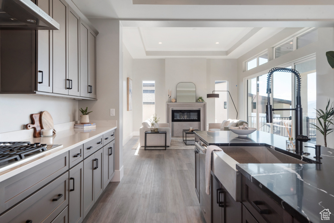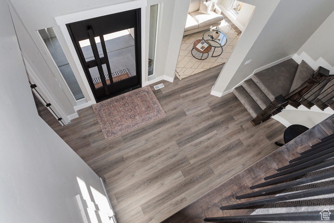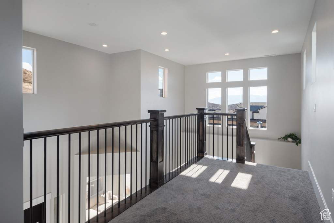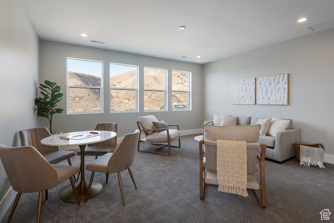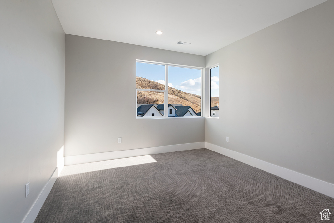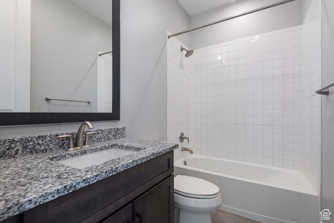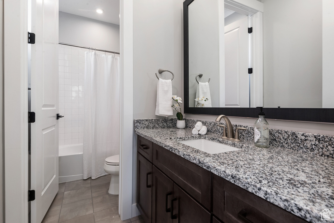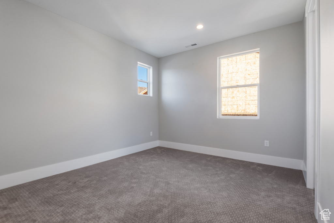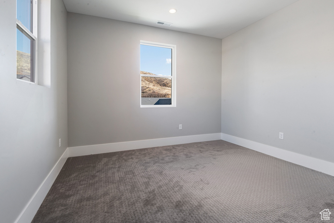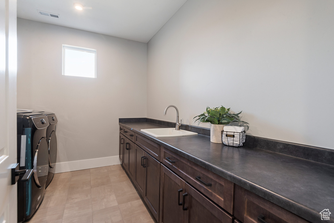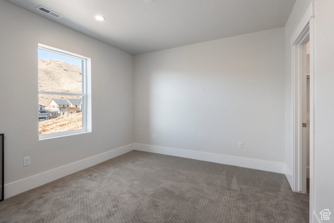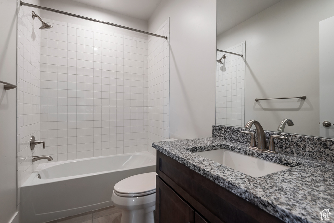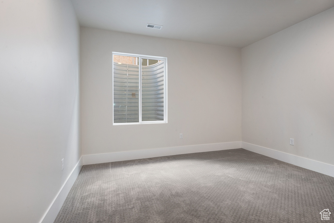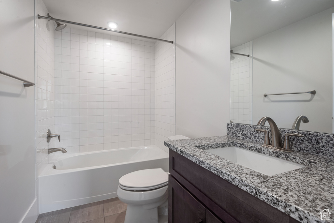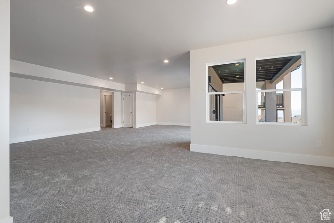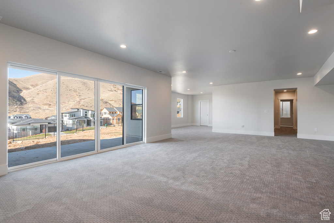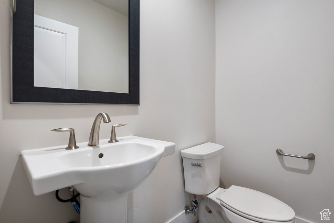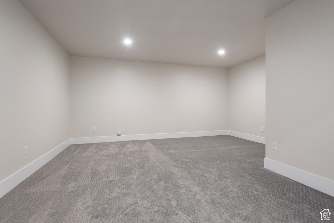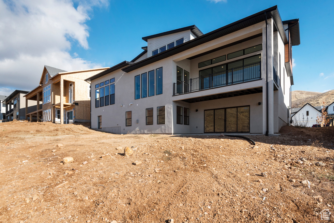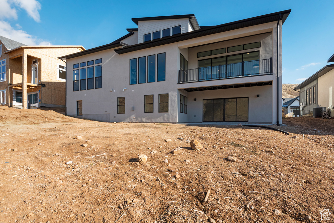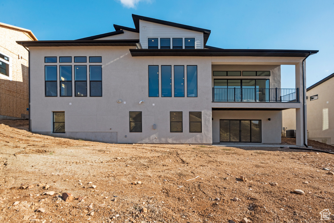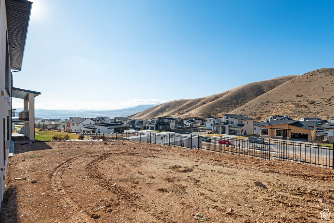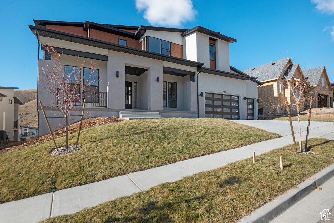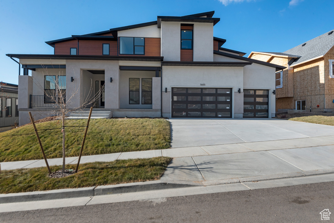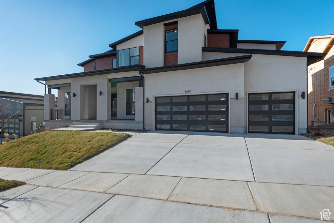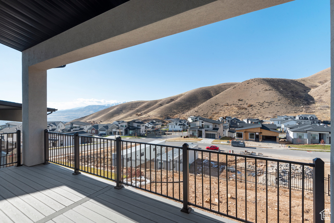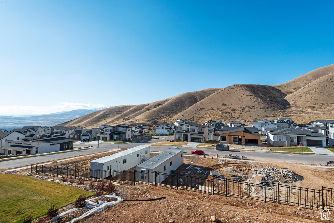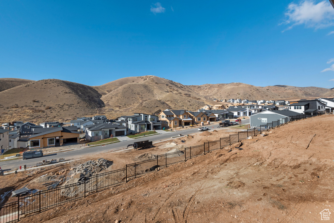-
Map
5655 N Canyon Rim Rd
Lehi, UT 84043
-
- $5,900 Monthly Estimate Mortgage
- 5 Beds
- 7 Baths
- 6379 Sq. Ft.
| Property Facts | Property Features | Schools | 106 days on UtahRealEstate.com |
Property Facts
Brand new Home in Canyon Point subdivision! 12' ceilings throughout the main level with huge windows throughout allow plenty of natural light. The gourmet kitchen is complete with a walk-in pantry and oversized kitchen island, and Wolf cooktop, dishwasher, microwave, oven, and brand new custom fridge. The Primary Suite has a 12' tray ceiling with floor-to-ceiling windows. The primary bathroom includes a spacious walk-in glass shower, large freestanding soaking tub, split dual-sink vanities, private water closet, and large walk-in closet with built-in shelving. The home is suited with 6 bedrooms, 7 baths, 3 -car garage, and a home theater in the walk-out basement. Located just minutes from Silicon Slopes for shopping and dining and access to I-15. Clubhouse, pool, biking and hiking trails, gym room are just a few of the amenities available. Text Adam @ 801.404.2326 for a private showing!
Property Features
Lease Information
- Deposit: $5900
- Furnished?: No
- Available: 6/1/2024
Lease Duration Options
- 12 Months
Interior Features Include
- Bath: Master
- Bath: Sep. Tub/Shower
- Closet: Walk-In
- Den/Office
- Dishwasher, Built-In
- Disposal
- Great Room
- Floor Coverings: Carpet; Laminate
- Heating: Forced Air; Gas: Central
- Basement: (100% finished) Daylight; Entrance; Full; Walkout
Exterior Features Include
- Exterior: Basement Entrance; Deck; Covered; Walkout
- Lot: Curb & Gutter; View: Valley
- Landscape:
- Roof: Asphalt Shingles
- Exterior: Asphalt Shingles
- Patio/Deck: 1 Deck
- Garage/Parking: Attached; Opener
- Garage Capacity: 3
Inclusions
- Range
- Refrigerator
Other Features Include
- Amenities: Clubhouse; Swimming Pool
- Utilities: Gas: Connected; Power: Connected; Sewer: Connected; Water: Connected
- Water: Culinary
- Community Pool
HOA Information:
- $89/Monthly
Zoning Information
- Zoning:
Rooms Include
- 5 Total Bedrooms
- Floor 2: 2
- Floor 1: 1
- Basement 1: 2
- 7 Total Bathrooms
- Floor 2: 2 Full
- Floor 1: 1 Full
- Floor 1: 1 Half
- Basement 1: 2 Full
- Basement 1: 1 Half
- Other Rooms:
- Floor 2: 1 Laundry Rm(s);
- Floor 1: 1 Family Rm(s); 1 Formal Living Rm(s); 1 Kitchen(s); 1 Bar(s); 1 Semiformal Dining Rm(s);
- Basement 1: 1 Family Rm(s);
Square Feet
- Floor 2: 1275 sq. ft.
- Floor 1: 2552 sq. ft.
- Basement 1: 2552 sq. ft.
- Total: 6379 sq. ft.
Lot Size In Acres
- Acres: 0.21
Buyer's Brokerage Compensation
$1 - The listing broker's offer of compensation is made only to participants of UtahRealEstate.com.
Schools
Designated Schools
View School Ratings by Utah Dept. of Education
Nearby Schools
| GreatSchools Rating | School Name | Grades | Distance |
|---|---|---|---|
7 |
Traverse Mountain School Public Preschool, Elementary |
PK | 0.93 mi |
5 |
Hidden Valley Middle Public Middle School |
7-9 | 2.93 mi |
NR |
South Park Academy Public High School |
12 | 1.97 mi |
NR |
Challenger School - Traverse Mountain Private Preschool, Elementary, Middle School |
PK | 1.12 mi |
4 |
Ignite Entrepreneurship Academy Charter Elementary, Middle School, High School |
K-12 | 1.23 mi |
7 |
Fox Hollow School Public Preschool, Elementary |
PK | 1.59 mi |
6 |
Belmont School Public Preschool, Elementary, Middle School, High School |
PK | 1.70 mi |
7 |
Oak Hollow School Public Elementary |
K-5 | 2.13 mi |
4 |
Summit Academy High School Charter High School |
9-12 | 2.19 mi |
NR |
Pine Ridge Academy At Youth Care Of Utah Private Middle School, High School |
7-12 | 2.25 mi |
NR |
Pine Ridge Academy Private Elementary, Middle School, High School |
5-12 | 2.25 mi |
9 |
Eaglecrest School Public Preschool, Elementary |
PK | 2.43 mi |
7 |
Summit Academy - Independence Charter Elementary, Middle School |
K-8 | 2.43 mi |
6 |
Skyridge High School Public High School |
9-12 | 2.48 mi |
NR |
Alta Independent Private Middle School, High School |
7-12 | 2.56 mi |
School data provided by GreatSchools.
For information about radon testing for homes in the state of Utah click here.
Contact Agent

Listing Broker

Larson & Company Real Estate
11075 S. State Street
Building 3
Sandy, UT 84070
801-382-7520
Lead Warning Statement
Every purchaser of any interest in residential real property on which a residential dwelling was built prior to 1978 is notified that such property may present exposure to lead from lead-based paint that may place young children at risk of developing lead poisoning. Lead poisoning in young children may produce permanent neurological damage, including learning disabilities, reduced intelligence quotient, behavioral problems, and impaired memory. Lead poisoning also poses a particular risk to pregnant women. The seller of any interest in residential real property is required to provide the buyer with any information on lead-based paint hazards from risk assessments or inspections in the seller's possession and notify the buyer of any known lead-based paint hazards. A risk assessment or inspection for possible lead-based paint hazards is recommended prior to purchase.
UtahRealEstate.com is where real estate listings originate, and it is the most used property information platform for real estate professionals in the state of Utah. UtahRealEstate.com offers you the most complete and current property information available.
