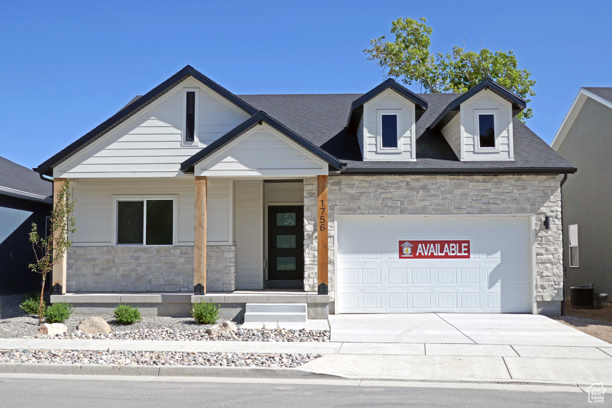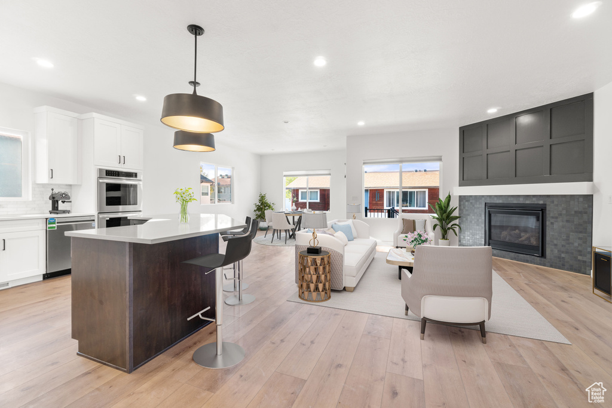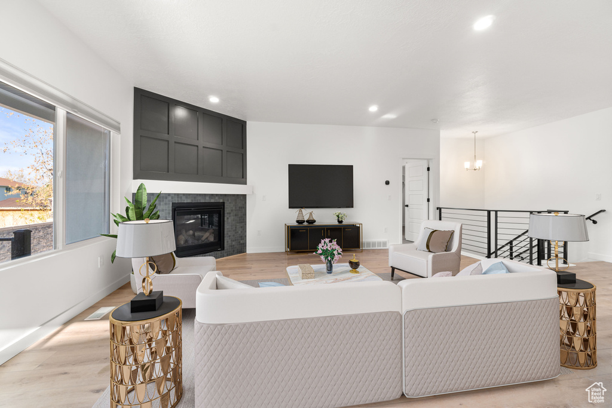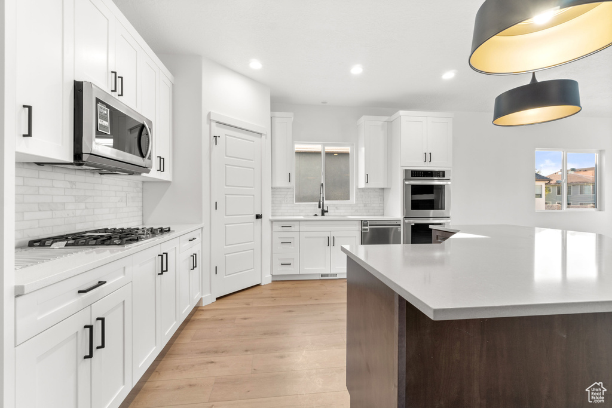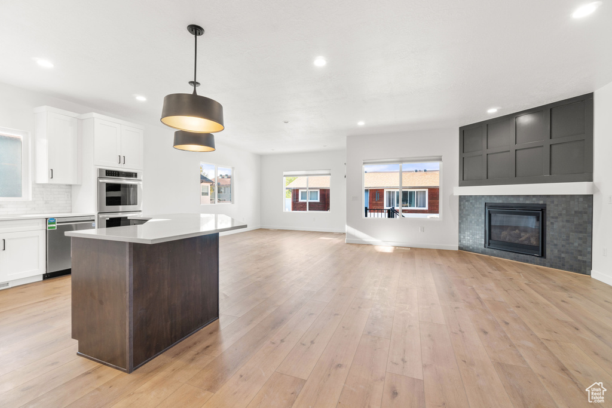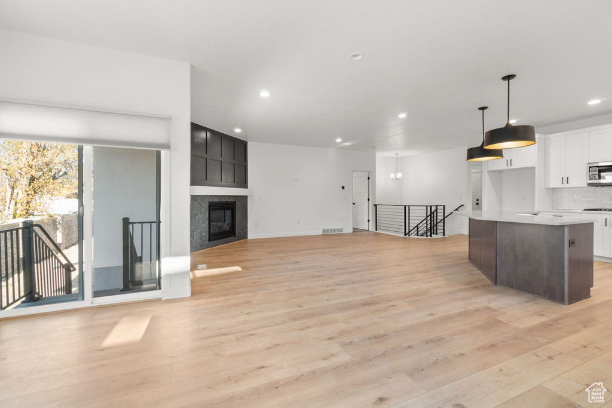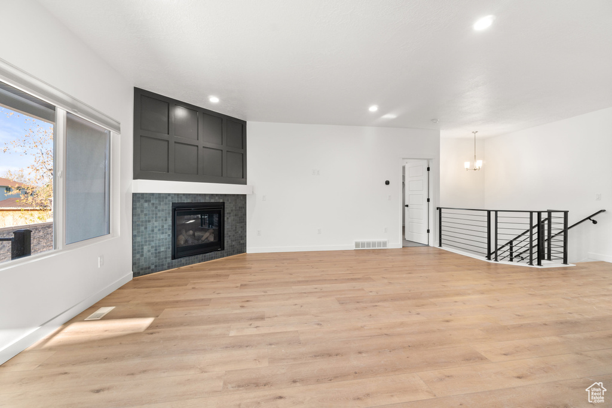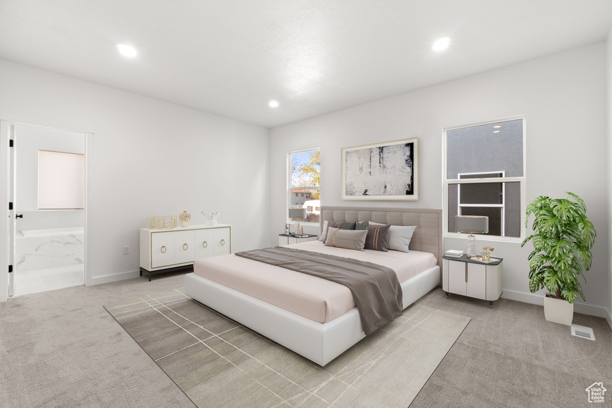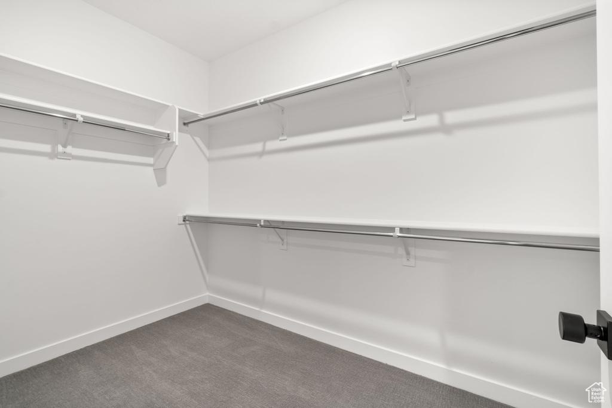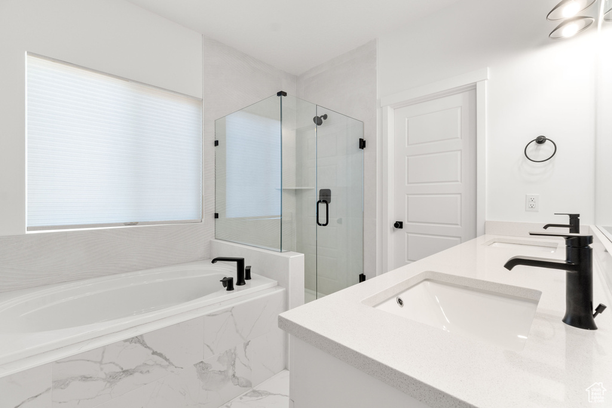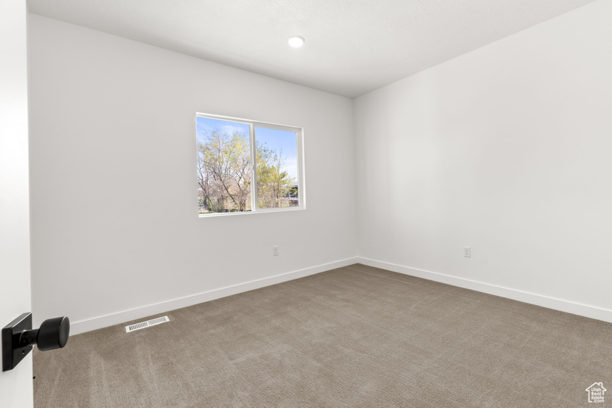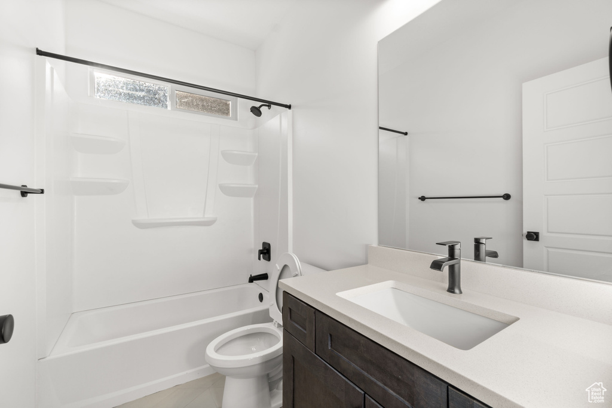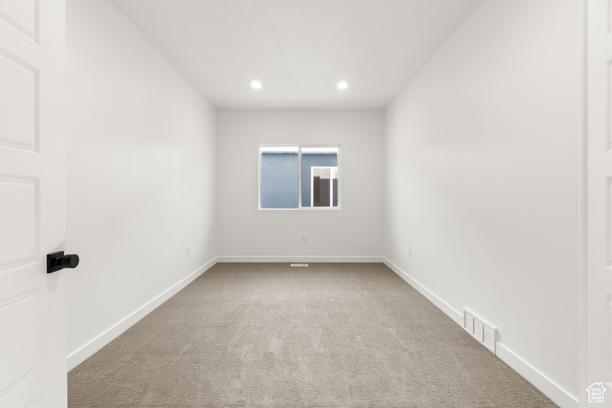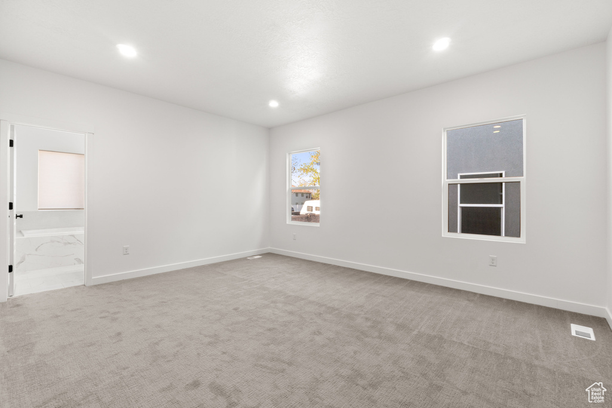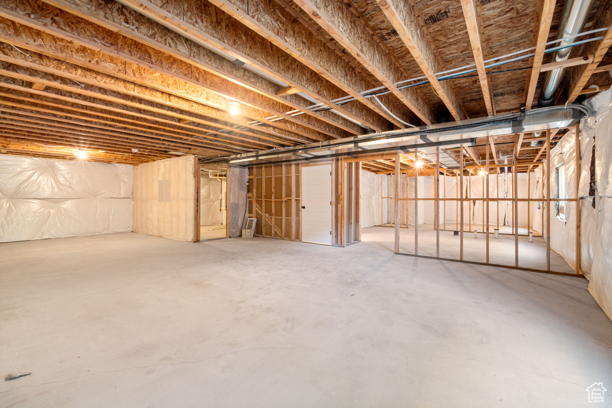Property Facts
***Senior housing overlay of 55 and older HAS BEEN REMOVED, as of January 24, 2024! ALL AGES NOW WELCOME!*** Home LOADED WITH over $64,435 in DESIGN CENTER AMENITIES and STRUCTURAL OPTIONS--$22,615 in flooring upgrades, $9,300 in cabinet upgrades, $6,200 in countertops upgrades, $9,375 in appliance upgrades, $2,850 in plumbing upgrades, $1,500 in lighting upgrades, $1,800 in bath and door hardware upgrades. Tons of can lights, elongated toilets, and other upgrades not counted in above totals also included! STRUCTURAL OPTIONS ALSO INCLUDED--9' ceilings, Island bar, separate tub and shower in Mbath, TANKLESS water heater, granite or quartz countertops, stainless steel appliances, 42" cabinet uppers, cable rail on stairs, 2nd sink Mbath, Christmas light switched outlet, R-50 attic insulation, corner fireplace! Note-3rd bdrm is a den/office.
Property Features
Interior Features Include
- Bath: Master
- Bath: Sep. Tub/Shower
- Closet: Walk-In
- Den/Office
- Dishwasher, Built-In
- Disposal
- Instantaneous Hot Water
- Granite Countertops
- Floor Coverings: Carpet; Laminate; Tile
- Window Coverings: Blinds; Part
- Air Conditioning: Central Air; Electric
- Heating: Forced Air; Gas: Central; >= 95% efficiency
- Basement: (0% finished) Full
Exterior Features Include
- Exterior: Double Pane Windows; Patio: Covered; Sliding Glass Doors
- Lot: Fenced: Part; Road: Paved; Sidewalks; Sprinkler: Auto-Full; Terrain, Flat; View: Mountain
- Landscape: Landscaping: Full
- Roof: Asphalt Shingles
- Exterior: Asphalt Shingles; Stone; Stucco; Cement Board
- Patio/Deck: 1 Patio
- Garage/Parking: 2 Car Deep (Tandem); Attached; Extra Height; Opener
- Garage Capacity: 2
Inclusions
- See Remarks
- Microwave
- Range
- Range Hood
Other Features Include
- Amenities: Cable Tv Wired; Electric Dryer Hookup; Home Warranty; Park/Playground
- Utilities: Gas: Connected; Power: Connected; Sewer: Connected; Water: Connected
- Water: Culinary
HOA Information:
- $140/Monthly
- Transfer Fee: $500
- Other (See Remarks)
Zoning Information
- Zoning: R3-8
Special Owner Type:
- Agent Owned
Rooms Include
- 3 Total Bedrooms
- Floor 1: 3
- 2 Total Bathrooms
- Floor 1: 2 Full
- Other Rooms:
- Floor 1: 1 Family Rm(s); 1 Den(s);; 1 Kitchen(s); 1 Bar(s); 1 Laundry Rm(s);
Square Feet
- Floor 1: 1747 sq. ft.
- Basement 1: 1747 sq. ft.
- Total: 3494 sq. ft.
Lot Size In Acres
- Acres: 0.11
Buyer's Brokerage Compensation
2.5% - The listing broker's offer of compensation is made only to participants of UtahRealEstate.com.
Schools
Designated Schools
View School Ratings by Utah Dept. of Education
Nearby Schools
| GreatSchools Rating | School Name | Grades | Distance |
|---|---|---|---|
1 |
Majestic School Public Elementary |
K-6 | 0.06 mi |
2 |
West Jordan Middle School Public Middle School |
7-9 | 0.22 mi |
NR |
South Valley School Public High School |
9-12 | 0.99 mi |
3 |
Heartland School Public Elementary |
K-6 | 0.52 mi |
4 |
West Jordan School Public Elementary |
K-6 | 0.74 mi |
NR |
Expressions Learning Center Private Preschool, Elementary |
PK | 1.25 mi |
NR |
Learning Tree-Southwest Private Preschool, Elementary |
PK-K | 1.26 mi |
3 |
West Jordan High School Public High School |
10-12 | 1.30 mi |
6 |
Westland School Public Elementary |
K-6 | 1.32 mi |
6 |
Calvin S. Smith School Public Preschool, Elementary |
PK | 1.34 mi |
3 |
Westvale School Public Elementary |
K-6 | 1.35 mi |
NR |
Challenger School - West Jordan Private Preschool, Elementary |
PK-1 | 1.42 mi |
3 |
Ascent Academies Of Utah - West Jordan Charter Elementary, Middle School |
K-9 | 1.54 mi |
NR |
Children S Christian School Private Preschool, Elementary, Middle School |
PK | 1.55 mi |
5 |
Riverside School Public Elementary |
K-6 | 1.55 mi |
Nearby Schools data provided by GreatSchools.
For information about radon testing for homes in the state of Utah click here.
This 3 bedroom, 2 bathroom home is located at 1756 W Drake Ln ##3 in West Jordan, UT. Built in 2023, the house sits on a 0.11 acre lot of land and is currently for sale at $649,950. This home is located in Salt Lake County and schools near this property include Majestic Arts Academy Elementary School, West Jordan Middle School, West Jordan High School and is located in the Jordan School District.
Search more homes for sale in West Jordan, UT.
Listing Broker
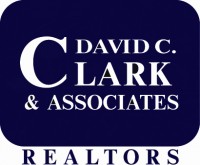
Clark & Associates Inc. / David C.
9075 South 1300 East
Sandy, UT 84094
801-561-2525
