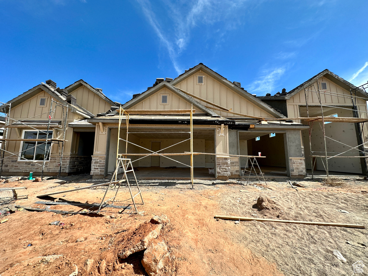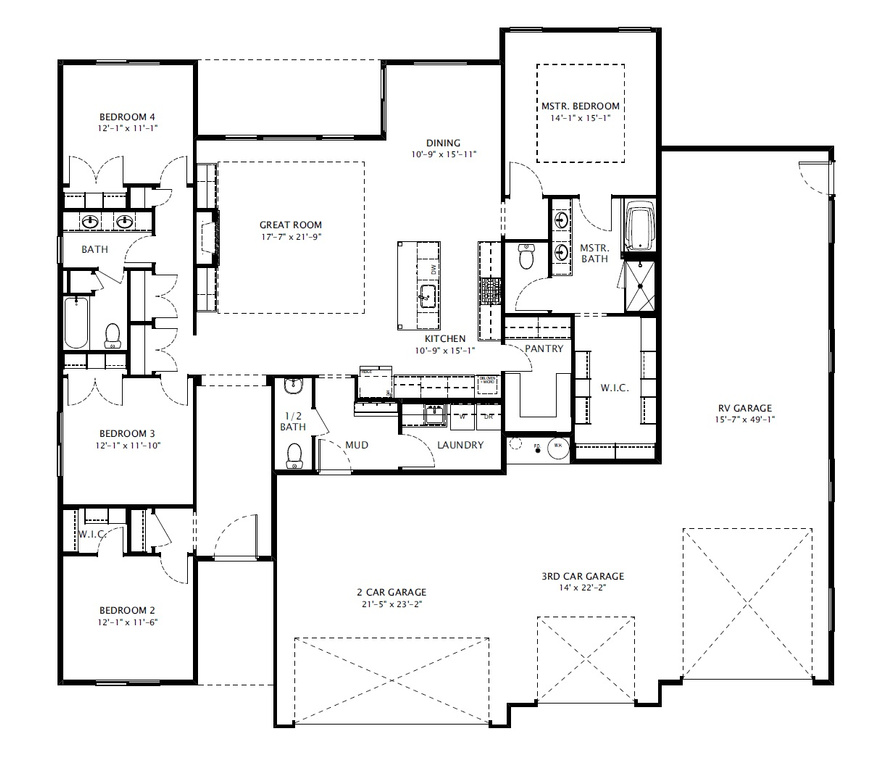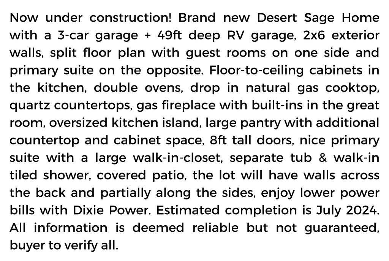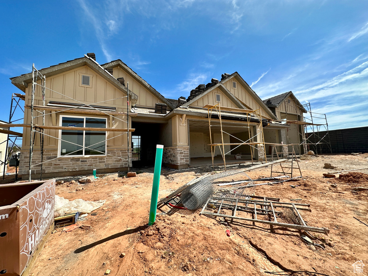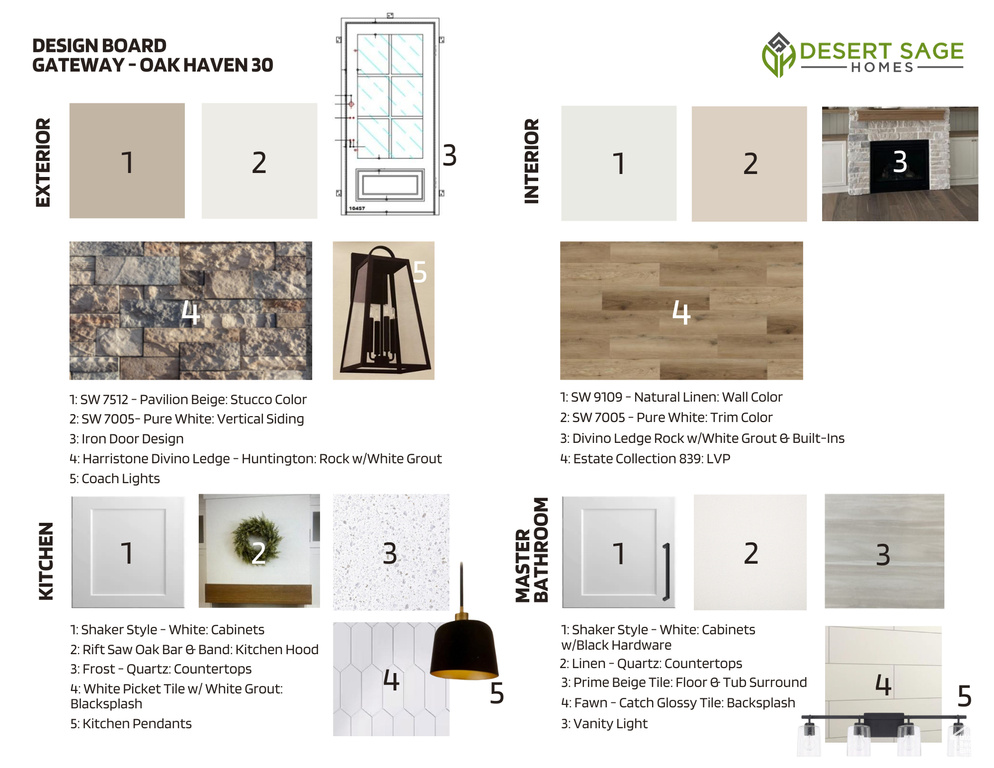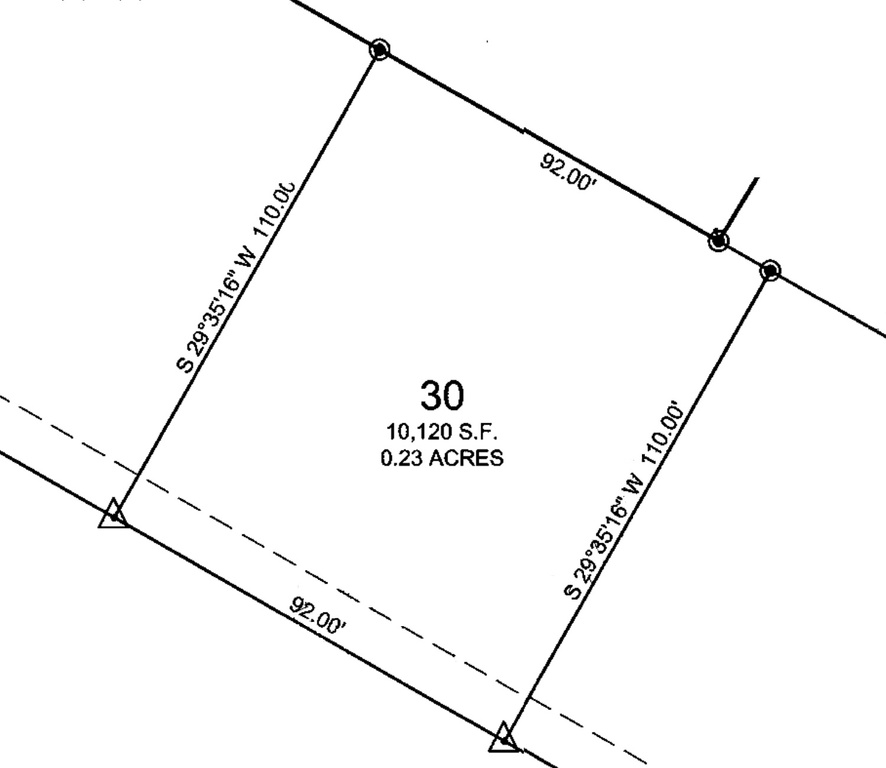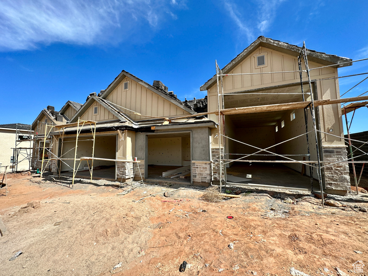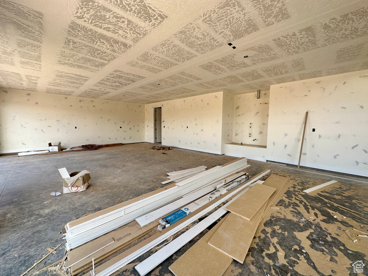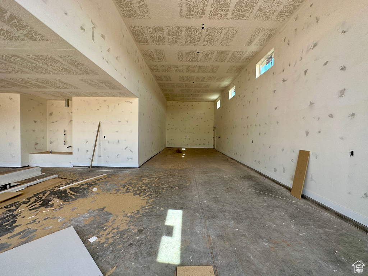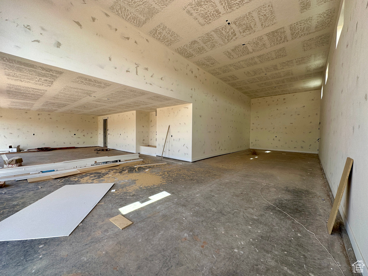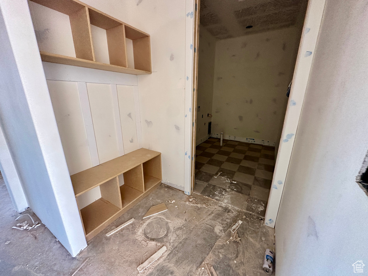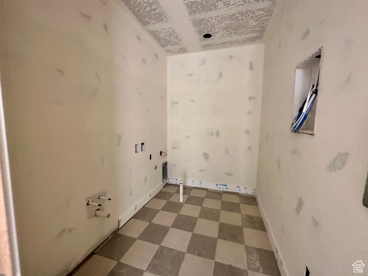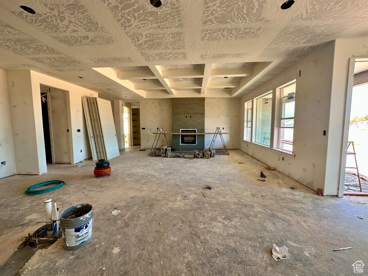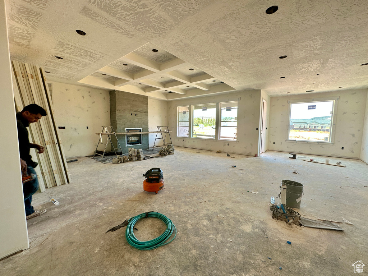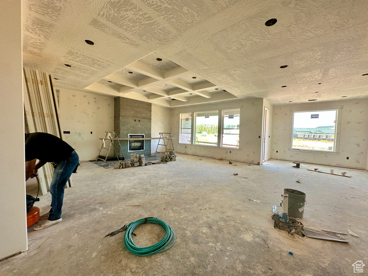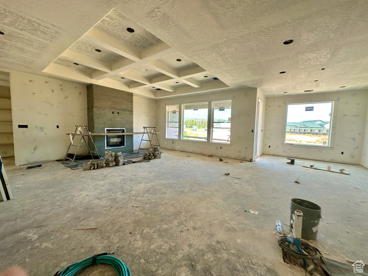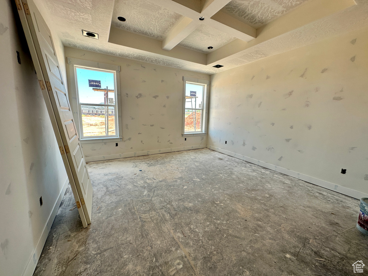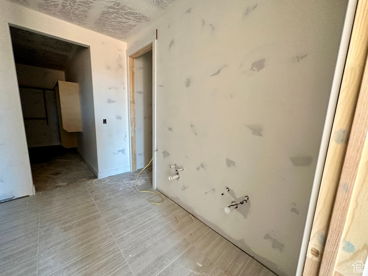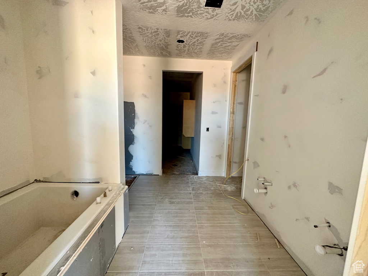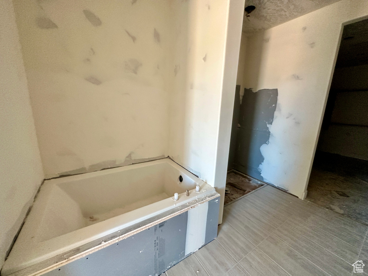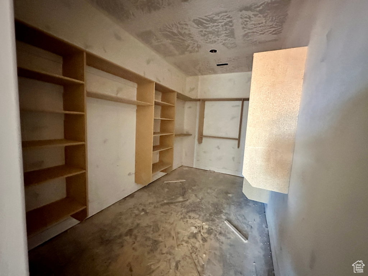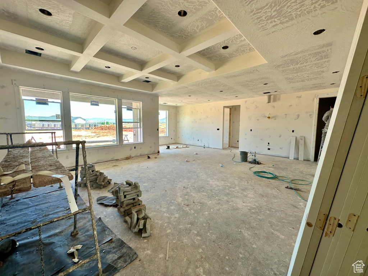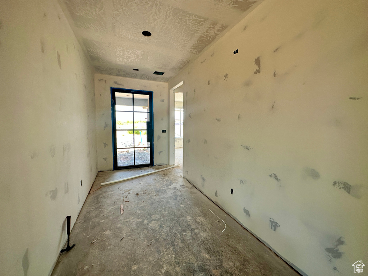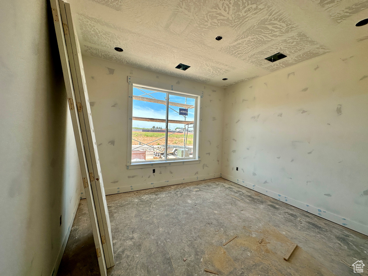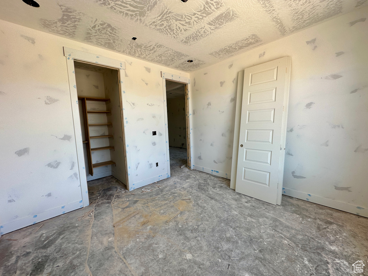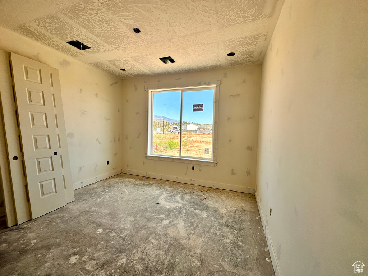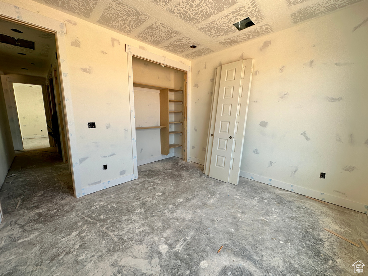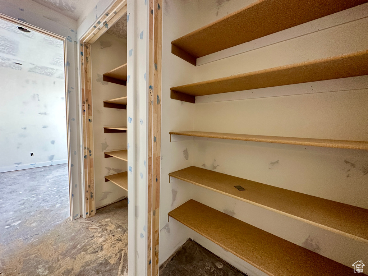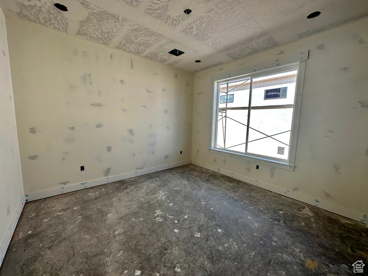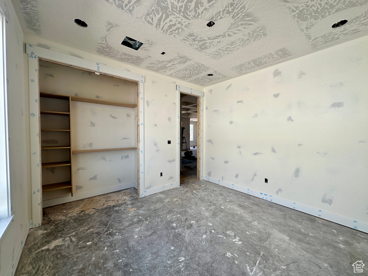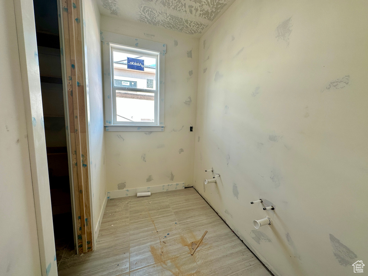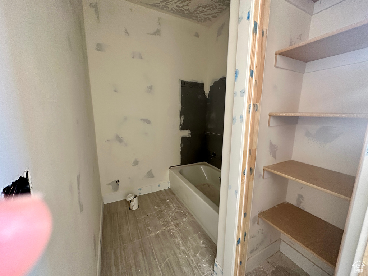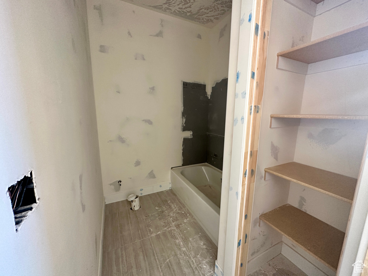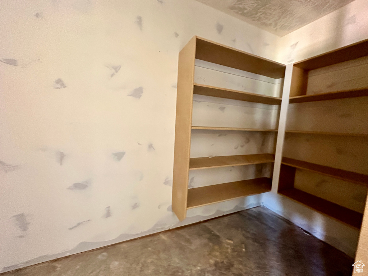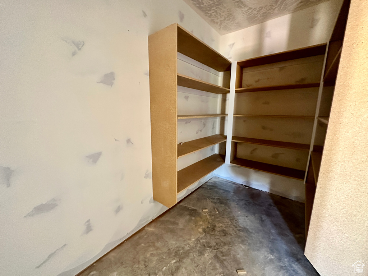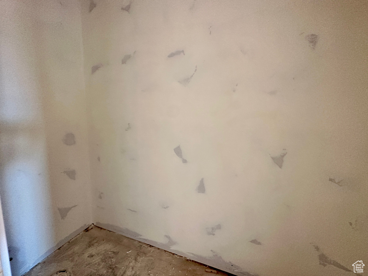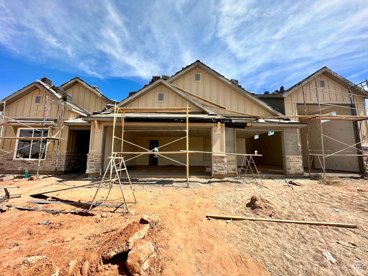Property Facts
Now under construction! Brand new Desert Sage Home with a 3-car garage + 49ft deep RV garage, 2x6 exterior walls, split floor plan with guest rooms on one side and primary suite on the opposite. Floor-to-ceiling cabinets in the kitchen, double ovens, drop in natural gas cook-top, quartz countertops, gas fireplace with built-ins in the great room, oversized kitchen island, large pantry with additional countertop and cabinet space, 8ft tall doors, nice primary suite with a large walk-in-closet, separate tub & walk-in tiled shower, covered patio, the lot will have walls across the back and partially along the sides, enjoy lower power bills with Dixie Power. Estimated completion is July 2024. All information is deemed reliable but not guaranteed, buyer to verify all.
Property Features
Interior Features Include
- Bath: Master
- Bath: Sep. Tub/Shower
- Closet: Walk-In
- Dishwasher, Built-In
- Disposal
- Great Room
- Range/Oven: Free Stdng.
- Floor Coverings: Tile
- Window Coverings: None
- Air Conditioning: Central Air; Electric
- Heating: Forced Air; Gas: Central
- Basement: Slab
Exterior Features Include
- Exterior: Patio: Open
- Lot: Curb & Gutter; Road: Paved; Sidewalks; Sprinkler: Auto-Part; Terrain, Flat; Drip Irrigation: Auto-Part
- Landscape: Landscaping: Part
- Roof:
- Exterior: Stone; Stucco; Cement Board
- Garage/Parking: Attached; Extra Height; Rv Parking; Extra Length
- Garage Capacity: 5
Inclusions
- Ceiling Fan
- Microwave
- Range
Other Features Include
- Amenities:
- Utilities: Gas: Connected; Power: Connected; Sewer: Connected; Sewer: Public; Water: Connected
- Water: Culinary
Zoning Information
- Zoning:
Rooms Include
- 4 Total Bedrooms
- Floor 1: 4
- 3 Total Bathrooms
- Floor 1: 2 Full
- Floor 1: 1 Half
- Other Rooms:
- Floor 1: 1 Family Rm(s); 1 Bar(s); 1 Semiformal Dining Rm(s); 1 Laundry Rm(s);
Square Feet
- Floor 1: 2364 sq. ft.
- Total: 2364 sq. ft.
Lot Size In Acres
- Acres: 0.23
Buyer's Brokerage Compensation
3% - The listing broker's offer of compensation is made only to participants of UtahRealEstate.com.
Schools
Designated Schools
View School Ratings by Utah Dept. of Education
Nearby Schools
| GreatSchools Rating | School Name | Grades | Distance |
|---|---|---|---|
4 |
Coral Canyon School Public Preschool, Elementary |
PK | 3.04 mi |
8 |
Washington Fields Intermediate Public Middle School |
6-7 | 7.07 mi |
5 |
Pine View High School Public High School |
10-12 | 7.16 mi |
NR |
Sunrise Academy Private Middle School, High School |
8-12 | 5.39 mi |
8 |
Horizon School Public Preschool, Elementary |
PK | 5.44 mi |
4 |
Hurricane Intermediate School Public Preschool, Elementary, Middle School |
PK | 5.71 mi |
7 |
Hurricane School Public Preschool, Elementary |
PK | 5.73 mi |
4 |
Three Falls School Public Preschool, Elementary |
PK | 5.75 mi |
4 |
Washington School Public Preschool, Elementary |
PK | 5.78 mi |
4 |
Valley Academy Charter Elementary, Middle School |
K-8 | 5.87 mi |
4 |
Hurricane High School Public Preschool, Elementary, Middle School, High School |
PK | 6.06 mi |
4 |
Majestic Fields School Public Preschool, Elementary |
PK | 6.21 mi |
4 |
Hurricane Middle School Public Preschool, Elementary, Middle School |
PK | 6.35 mi |
6 |
St. George Academy Charter Middle School, High School |
8-12 | 6.53 mi |
NR |
Dixie Montessori Academy Elementary, Middle School |
6.71 mi |
Nearby Schools data provided by GreatSchools.
For information about radon testing for homes in the state of Utah click here.
This 4 bedroom, 3 bathroom home is located at 4932 W Orchard Ln in Hurricane, UT. Built in 2024, the house sits on a 0.23 acre lot of land and is currently for sale at $785,000. This home is located in Washington County and schools near this property include Coral Canyon Elementary School, Hurricane Intermediate Middle School, Hurricane High School and is located in the Washington School District.
Search more homes for sale in Hurricane, UT.
Listing Broker
308 W Tabernacle
St George, UT 84770
435-767-9888
