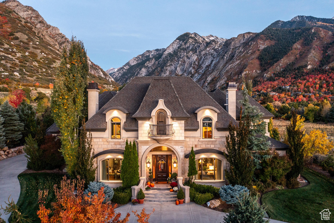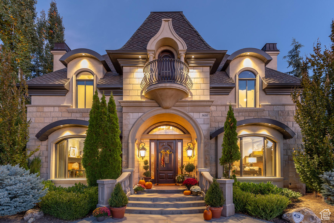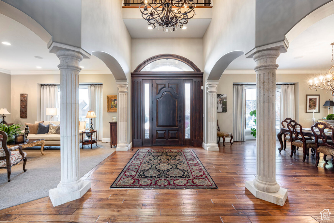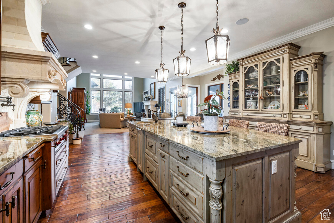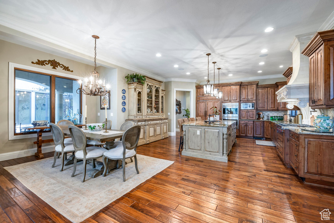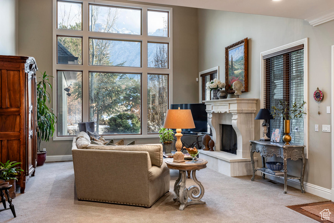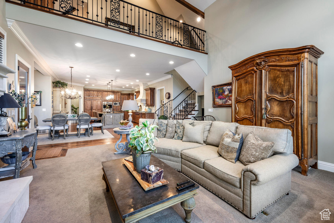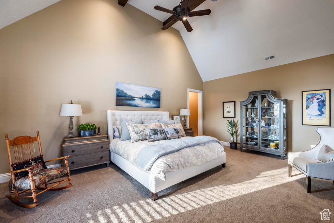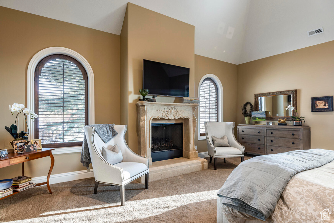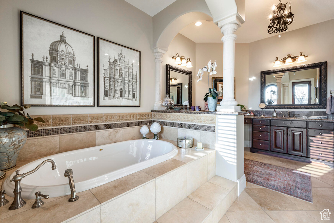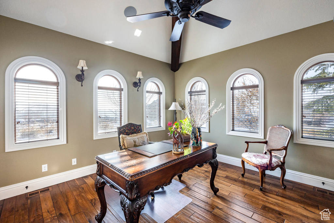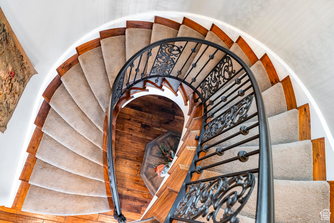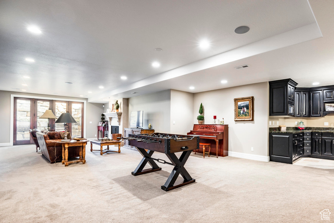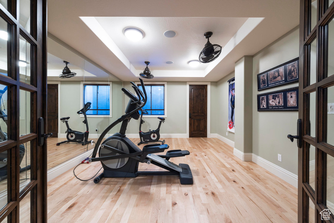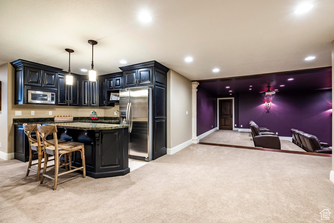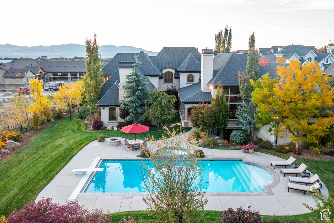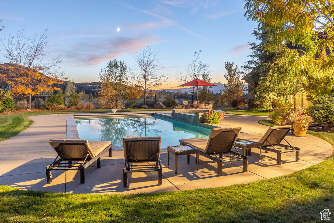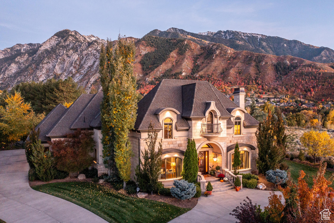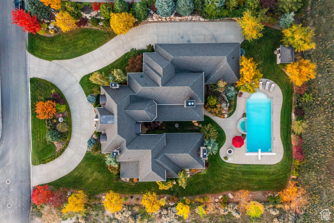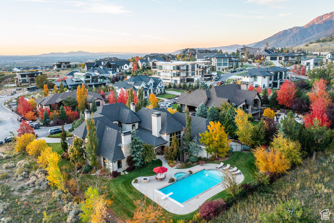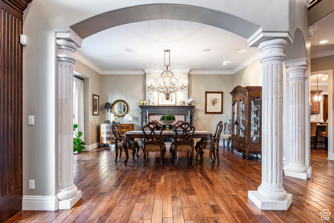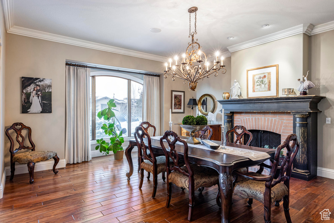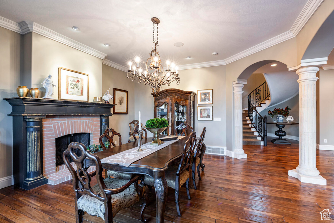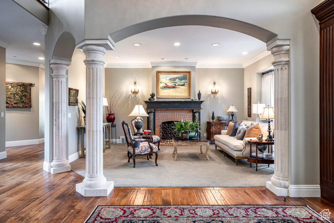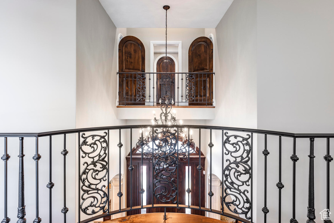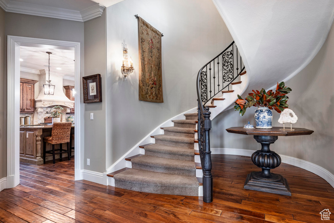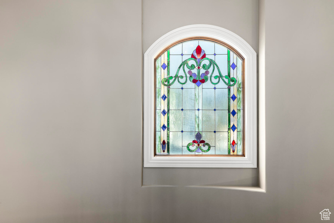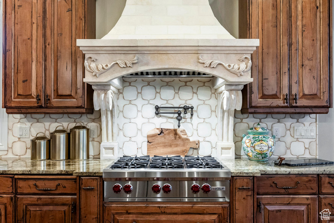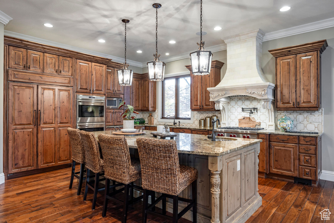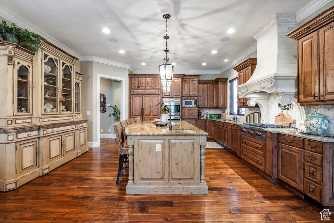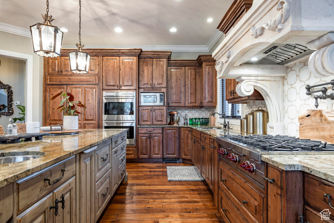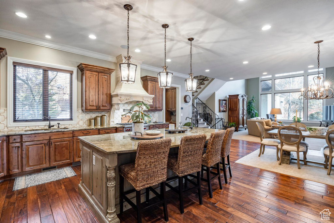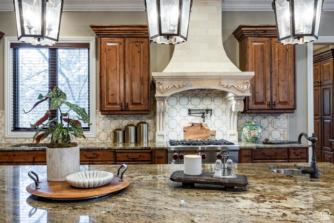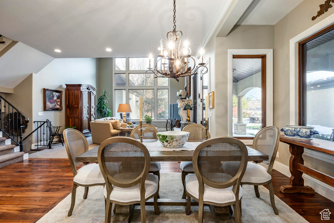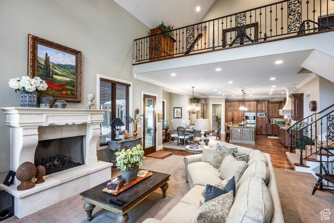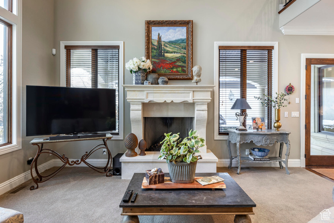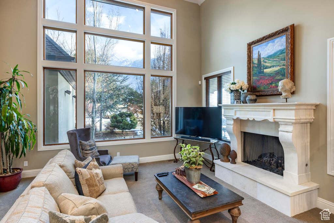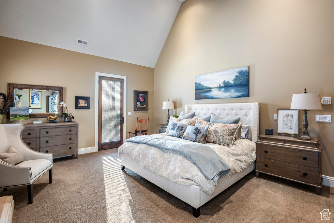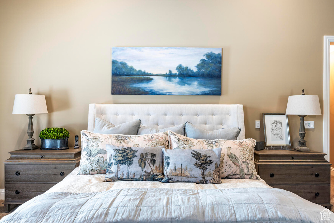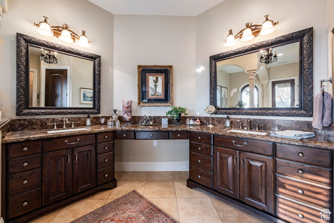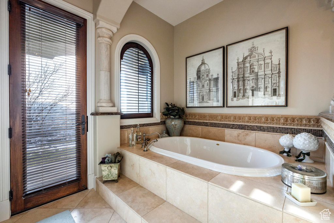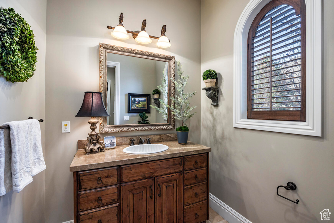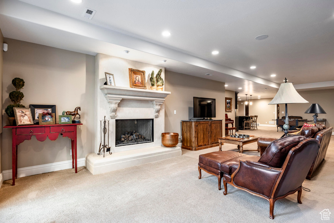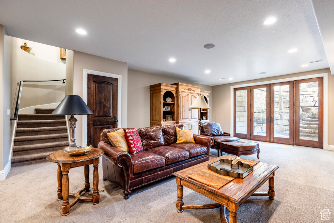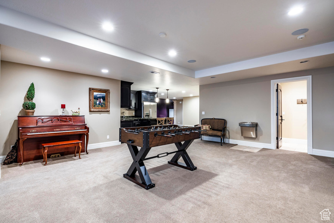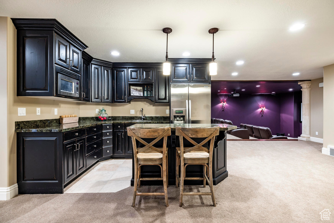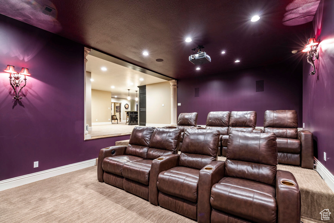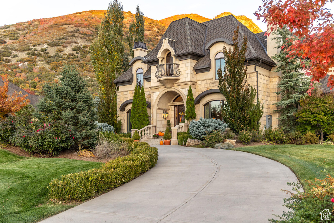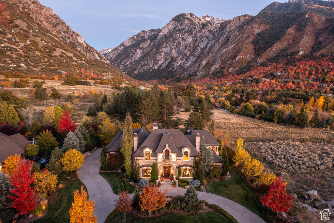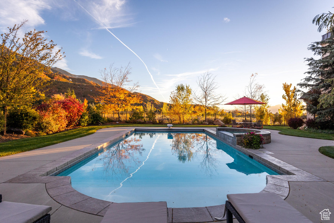Property Facts
Nestled in the picturesque neighborhood of Granite Oaks and at the mouth of Little Cottonwood Canyon, this property stands as a testament to refined living. A harmonious blend of modern elegance and timeless design, this home boasts a commanding presence. The exterior, adorned with stone accents and manicured landscaping provides a desirable curb appeal. A circular driveway leads to a spacious 4 car garage, seamlessly integrating for convenience and usability. As you step inside, the interior unfolds with an open concept floor plan, limestone finishes, distressed walnut floors, custom finishes and materials throughout, and an abundance of natural light cascading through large windows, illuminating the stylish upgrades. The gourmet kitchen, adorned with granite countertops, limestone range hood, and state-of-the-art appliances, custom alder cabinetry make it a culinary haven. With multiple living spaces including a vaulted family room, main level office, workout facility, theatre room and a basement walkout allows this residence to effortlessly accommodate both intimate gatherings and grand celebrations. The primary suite is a sanctuary of tranquility, featuring a spa-like bathroom, cozy fireplace and double walk in closets. The backyard oasis, complete with a patio, lush greenery, and featuring a pool and spa that mirror the majestic mountains and provide an amazing serene retreat. Conveniently located near amenities such as top rated schools, World Class Ski Resorts including Snowbird and Alta, private and public golf facilities, hiking and biking...this location invites an active yet practical lifestyle. In every detail, this luxurious property epitomizes a home where sophistication meets comfort and also offers an unparalleled living experience in the heart of Sandy.
Property Features
HOA Information
- $2600/Annually
- HOA Change Fee: $200
- Controlled Access; Gated; Maintenance Paid; Snow Removal
Interior Features
- Alarm: Security
- Bar: Wet
- Bath: Primary
- Bath: Sep. Tub/Shower
- Closet: Walk-In
- Den/Office
- Jetted Tub
- Oven: Double
- Vaulted Ceilings
- Instantaneous Hot Water
- Granite Countertops
- Theater Room
- Floor Coverings: Carpet; Hardwood; Travertine
- Window Coverings: Blinds; Draperies
- Air Conditioning: Central Air; Electric
- Heating: Forced Air; Gas: Central
- Basement: (98% finished) Full; Walkout
Exterior Features
- Exterior: Balcony; Basement Entrance; Deck; Covered; Out Buildings; Outdoor Lighting; Porch: Open; Skylights; Stained Glass Windows; Walkout; Fixed Programmable Lighting System
- Lot: Curb & Gutter; Road: Paved; Secluded Yard; Sidewalks; Sprinkler: Auto-Full; Terrain, Flat; View: Mountain; View: Valley; Private
- Landscape: Landscaping: Full; Mature Trees; Pines; Scrub Oak
- Roof: Asphalt Shingles
- Exterior: Stone; Stucco
- Garage/Parking: Attached; Opener
- Garage Capacity: 4
Other Features
- Amenities: Exercise Room; Gas Dryer Hookup; Gated Community; Swimming Pool
- Utilities: Gas: Connected; Power: Connected; Sewer: Connected; Sewer: Public; Water: Connected
- Water: Culinary
- Pool
- Spa
- Project Restrictions
Included in Transaction
- Alarm System
- Water Softener: Own
Property Size
- Floor 2: 3,226 sq. ft.
- Floor 1: 3,813 sq. ft.
- Basement 1: 3,056 sq. ft.
- Total: 10,095 sq. ft.
- Lot Size: 0.66 Acres
Floor Details
- 5 Total Bedrooms
- Floor 2: 3
- Floor 1: 1
- Basement 1: 1
- 8 Total Bathrooms
- Floor 2: 2 Full
- Floor 2: 1 Three Qrts
- Floor 2: 1 Half
- Floor 1: 1 Full
- Floor 1: 2 Half
- Basement 1: 1 Three Qrts
- Other Rooms:
- Floor 2: 1 Laundry Rm(s);
- Floor 1: 1 Family Rm(s); 1 Den(s);; 1 Formal Living Rm(s); 1 Kitchen(s); 1 Formal Dining Rm(s); 1 Semiformal Dining Rm(s); 1 Laundry Rm(s);
- Basement 1: 1 Family Rm(s); 1 Bar(s);
Schools
Designated Schools
View School Ratings by Utah Dept. of Education
Nearby Schools
| GreatSchools Rating | School Name | Grades | Distance |
|---|---|---|---|
9 |
Albion Middle School Public Middle School |
6-8 | 1.21 mi |
10 |
Granite School Public Elementary |
K-6 | 0.82 mi |
NR |
Albion Middle Public Middle School |
6-8 | 1.22 mi |
9 |
Quail Hollow School Public Elementary |
K-5 | 1.36 mi |
NR |
Park Lane School Public Elementary |
K-5 | 1.70 mi |
8 |
Brookwood School Public Elementary |
K-5 | 1.83 mi |
8 |
Beehive Science & Technology Academy (BSTA) Charter Middle School, High School |
6-12 | 1.96 mi |
NR |
Beehive Science & Technology Academy Elementary Charter Elementary |
K-6 | 1.96 mi |
8 |
Canyon View School Public Elementary |
K-5 | 2.23 mi |
NR |
Grace Lutheran School Private Preschool, Elementary, Middle School |
PK-8 | 2.50 mi |
NR |
Blessed Sacrament School Private Preschool, Elementary, Middle School |
PK-8 | 2.61 mi |
9 |
Butler Middle School Public Middle School |
6-8 | 2.75 mi |
NR |
Willow Canyon Elementary School Public Elementary |
K-5 | 2.82 mi |
NR |
Butler Middle Public Middle School |
6-8 | 2.82 mi |
9 |
Silver Mesa School Public Elementary |
K-5 | 2.84 mi |
Nearby Schools data provided by GreatSchools.
For information about radon testing for homes in the state of Utah click here.
This 5 bedroom, 8 bathroom home is located at 3626 E Granite Bench Ln in Sandy, UT. Built in 2011, the house sits on a 0.66 acre lot of land and is currently for sale at $3,599,500. This home is located in Salt Lake County and schools near this property include Granite Elementary School, Albion Middle School, Brighton High School and is located in the Canyons School District.
Search more homes for sale in Sandy, UT.
Listing Broker
1260 East Stringham Avenue
Suite 100
Salt Lake City, UT 84106
801-467-2100
