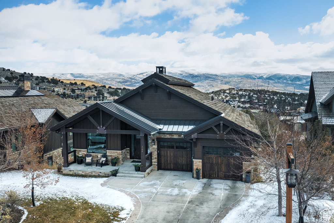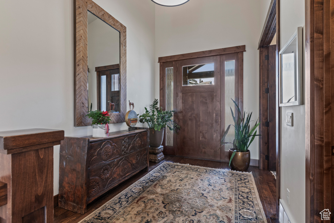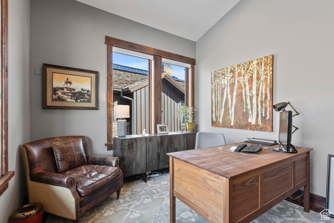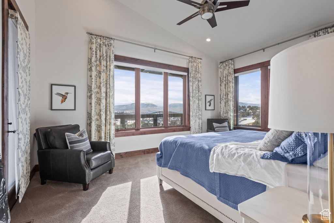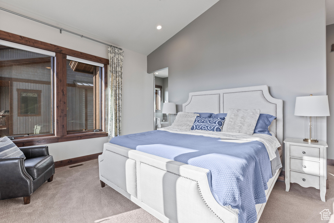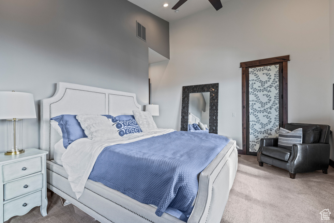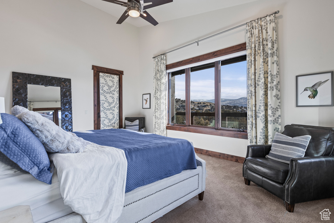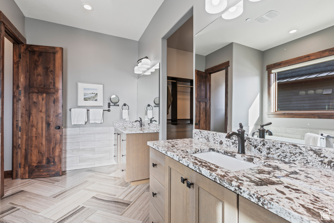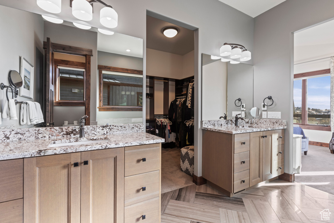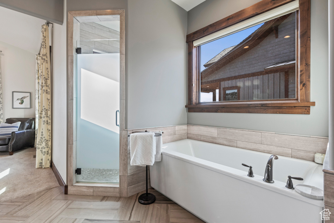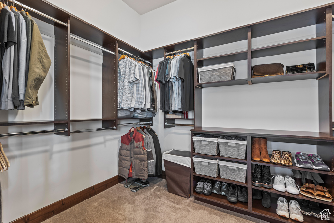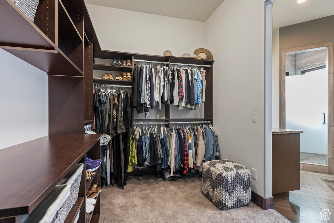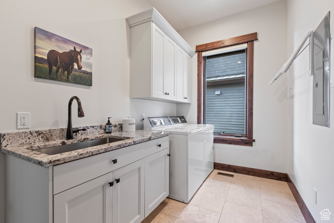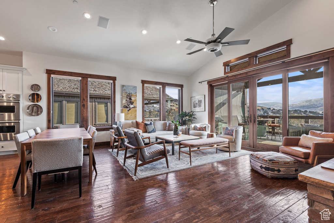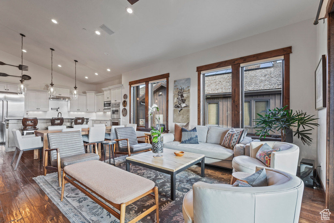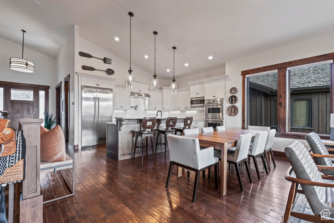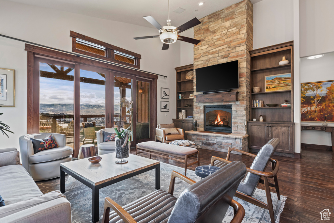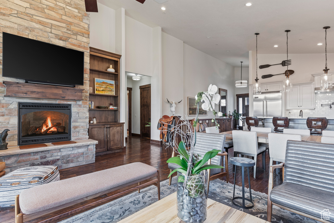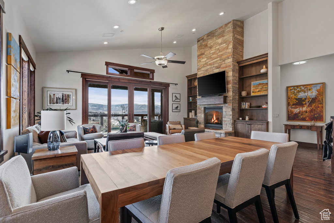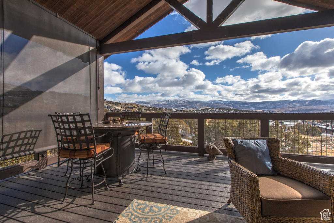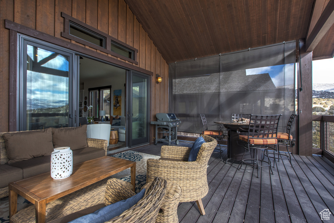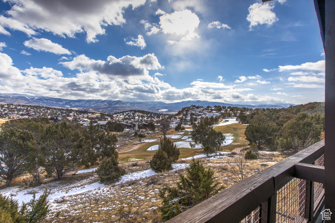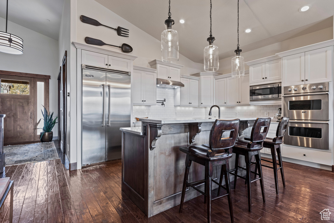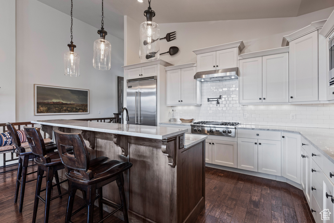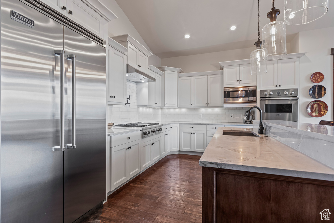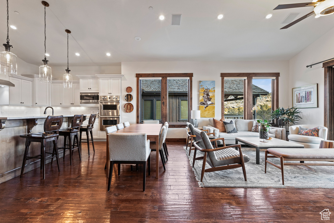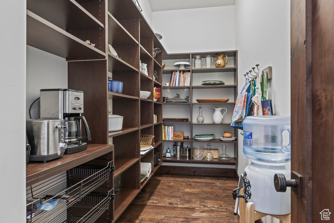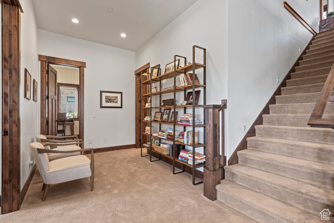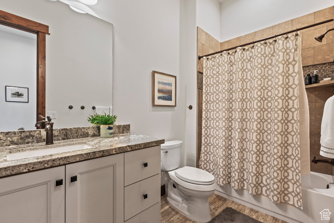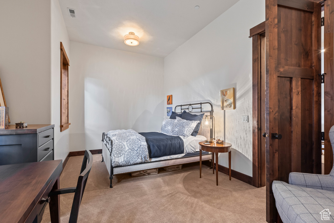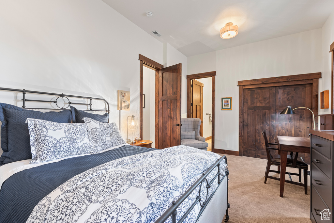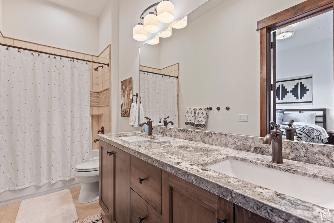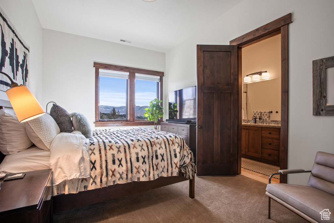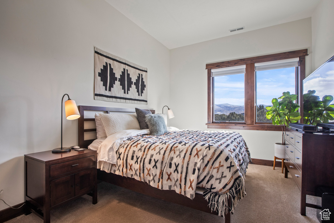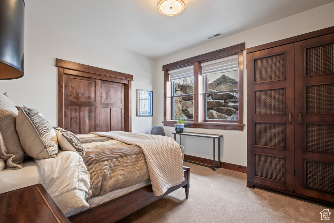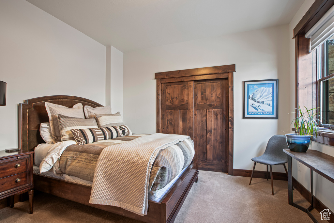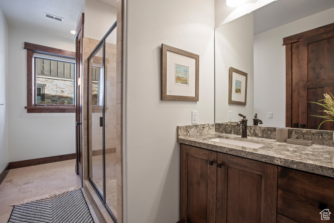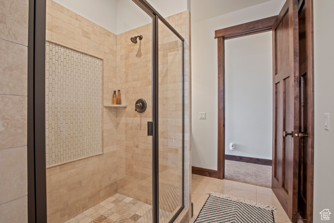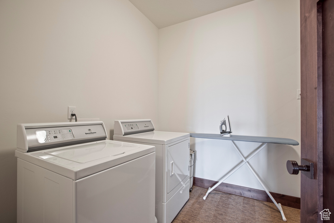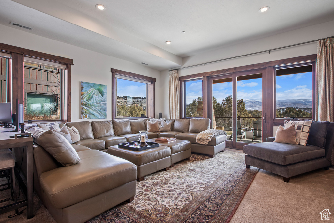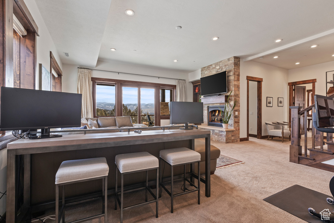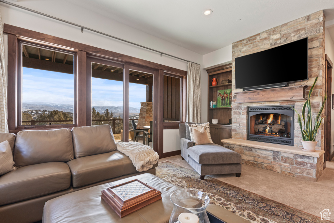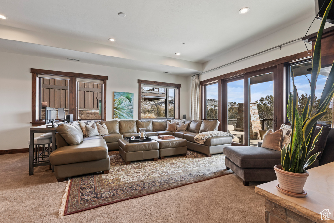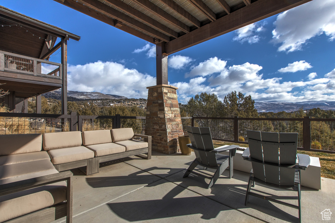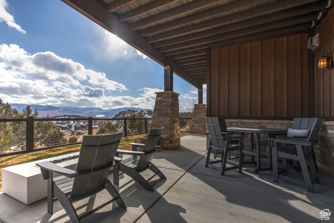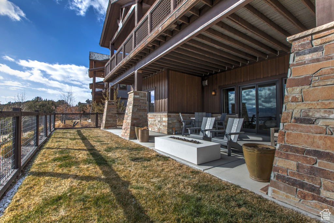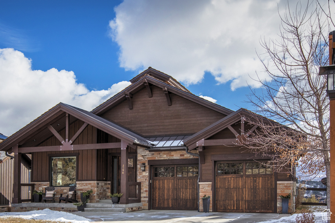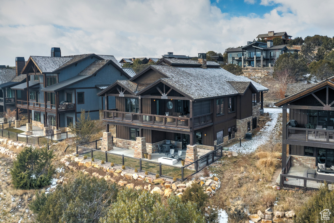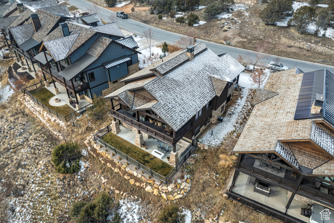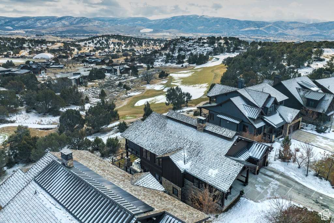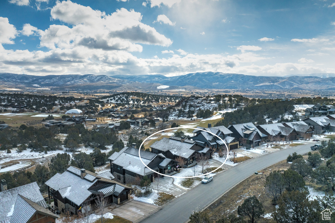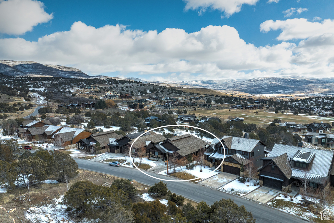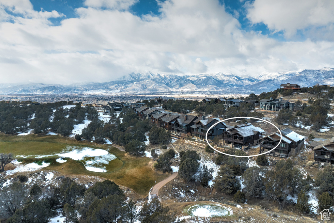Property Facts
Beautiful mountain modern cottage with two levels of outdoor living with a view of the golf course and Red Ledge. This home is 3947 square feet and has 4 bedrooms, 4.5 baths, and gourmet kitchen. The homes exterior is maintained by the Red Ledges HOA and has a Lifestyle Membership Available.
Property Features
Interior Features Include
- Bath: Master
- Closet: Walk-In
- Den/Office
- Dishwasher, Built-In
- Disposal
- Great Room
- Range: Gas
- Range/Oven: Built-In
- Vaulted Ceilings
- Granite Countertops
- Floor Coverings: Carpet; Hardwood; Tile
- Window Coverings: Blinds; Shades
- Air Conditioning: Central Air; Electric
- Heating: Gas: Central; Heat Pump
- Basement: (100% finished) Daylight; Walkout
Exterior Features Include
- Exterior: Balcony; Basement Entrance; Deck; Covered; Double Pane Windows; Entry (Foyer); Patio: Covered; Secured Parking; Sliding Glass Doors; Walkout
- Lot: Curb & Gutter; Fenced: Part; Road: Paved; Sprinkler: Auto-Full; Terrain: Grad Slope; View: Mountain; View: Valley; Adjacent to Golf Course; Drip Irrigation: Auto-Full; View: Red Rock
- Landscape: Landscaping: Full; Mature Trees; Terraced Yard
- Roof: Metal; Wood Shake Shingles
- Exterior: Cedar; Stone; Metal
- Patio/Deck: 1 Patio 1 Deck
- Garage/Parking: 2 Car Deep (Tandem); Attached; Extra Height; Workbench
- Garage Capacity: 2
Inclusions
- Ceiling Fan
- Dog Run
- Dryer
- Freezer
- Gas Grill/BBQ
- Microwave
- Refrigerator
- Washer
- Window Coverings
- Workbench
Other Features Include
- Amenities: Clubhouse; Exercise Room; Gated Community; Swimming Pool; Tennis Court
- Utilities: Gas: Connected; Power: Connected; Sewer: Connected; Sewer: Public; Water: Connected
- Water: Culinary; Irrigation
- Community Pool
HOA Information:
- $7900/Annually
- Transfer Fee: 0.05%
- Barbecue; Biking Trails; Club House; Concierge; Fire Pit; Gated; Golf Course; Gym Room; Hiking Trails; Horse Trails; On Site Security; On Site Property Mgmt; Pets Permitted; Playground; Pool; Security; Snow Removal; Tennis Court
Zoning Information
- Zoning:
Rooms Include
- 4 Total Bedrooms
- Floor 1: 1
- Basement 1: 3
- 3 Total Bathrooms
- Floor 1: 1 Full
- Floor 1: 1 Half
- Basement 1: 1 Full
- Other Rooms:
- Floor 1: 1 Family Rm(s); 1 Den(s);; 1 Kitchen(s); 1 Bar(s); 1 Semiformal Dining Rm(s); 1 Laundry Rm(s);
- Basement 1: 1 Family Rm(s); 1 Laundry Rm(s);
Square Feet
- Floor 1: 2000 sq. ft.
- Basement 1: 1947 sq. ft.
- Total: 3947 sq. ft.
Lot Size In Acres
- Acres: 0.08
Buyer's Brokerage Compensation
3.0% - The listing broker's offer of compensation is made only to participants of UtahRealEstate.com.
Schools
Designated Schools
View School Ratings by Utah Dept. of Education
Nearby Schools
| GreatSchools Rating | School Name | Grades | Distance |
|---|---|---|---|
8 |
Old Mill School Public Preschool, Elementary |
PK | 1.47 mi |
5 |
Timpanogos Middle School Public Middle School |
6-8 | 1.51 mi |
4 |
Wasatch High School Public High School |
9-12 | 2.17 mi |
6 |
J.R. Smith School Public Preschool, Elementary |
PK | 2.03 mi |
NR |
Wasatch Learning Academy Public Elementary, Middle School |
K-8 | 2.14 mi |
NR |
Wasatch District Preschool, Elementary, Middle School, High School |
2.14 mi | |
NR |
Wasatch Mount Junior High School Public Middle School |
8-9 | 2.38 mi |
7 |
Daniels Canyon School Public Preschool, Elementary |
PK | 2.75 mi |
5 |
Heber Valley School Public Preschool, Elementary |
PK | 3.05 mi |
4 |
Rocky Mountain Middle School Public Middle School |
6-8 | 3.17 mi |
9 |
Midway School Public Preschool, Elementary |
PK | 5.39 mi |
NR |
Soldier Hollow Charter School Charter Preschool, Elementary, Middle School |
PK | 5.85 mi |
NR |
South Summit District Preschool, Elementary, Middle School, High School |
8.73 mi | |
7 |
South Summit Middle School Public Elementary, Middle School |
5-8 | 8.88 mi |
4 |
South Summit School Public Preschool, Elementary |
PK | 9.03 mi |
Nearby Schools data provided by GreatSchools.
For information about radon testing for homes in the state of Utah click here.
This 4 bedroom, 3 bathroom home is located at 2594 E Red Knob Way #CP2-7 in Heber City, UT. Built in 2014, the house sits on a 0.08 acre lot of land and is currently for sale at $2,595,000. This home is located in Wasatch County and schools near this property include J R Smith Elementary School, Timpanogos Middle Middle School, Wasatch High School and is located in the Wasatch School District.
Search more homes for sale in Heber City, UT.
Contact Agent

Listing Broker
1790 Bonanza Drive
Park City, UT 84060
435-649-0891
